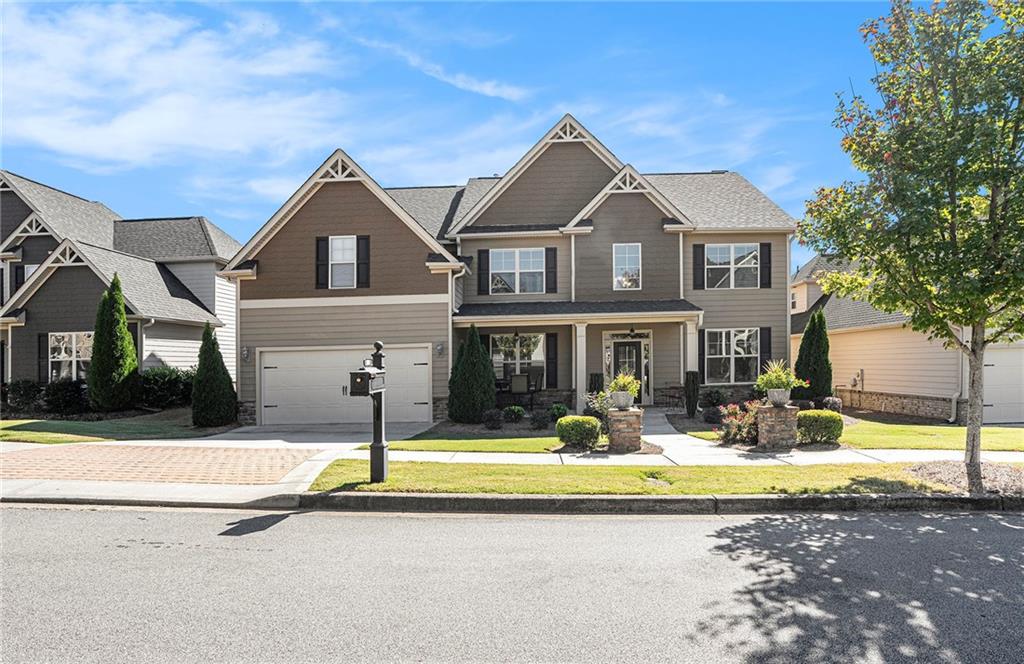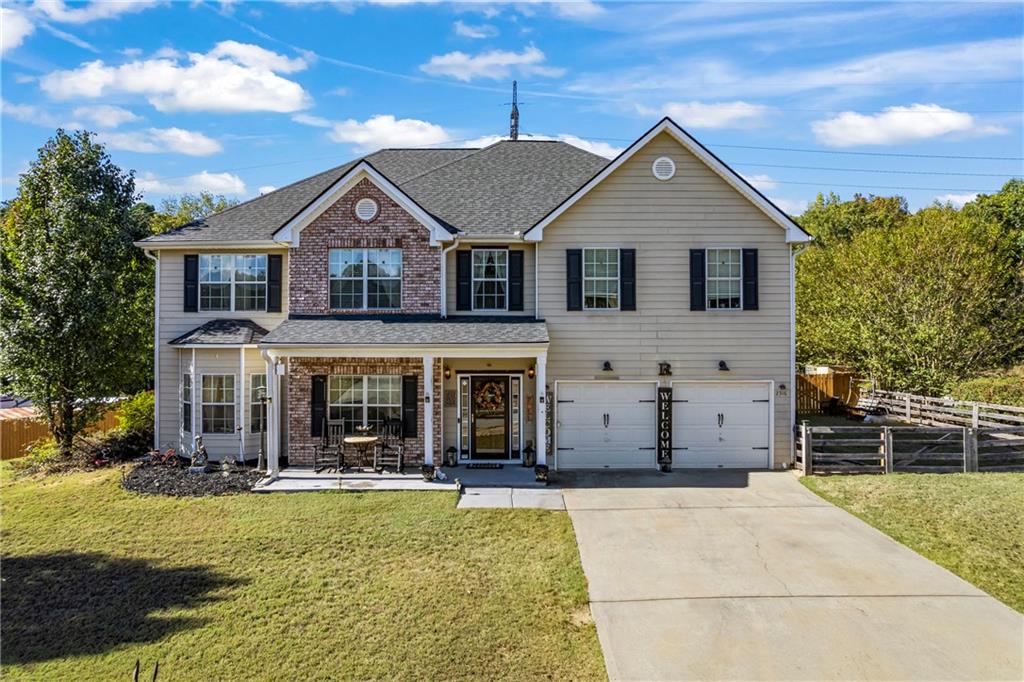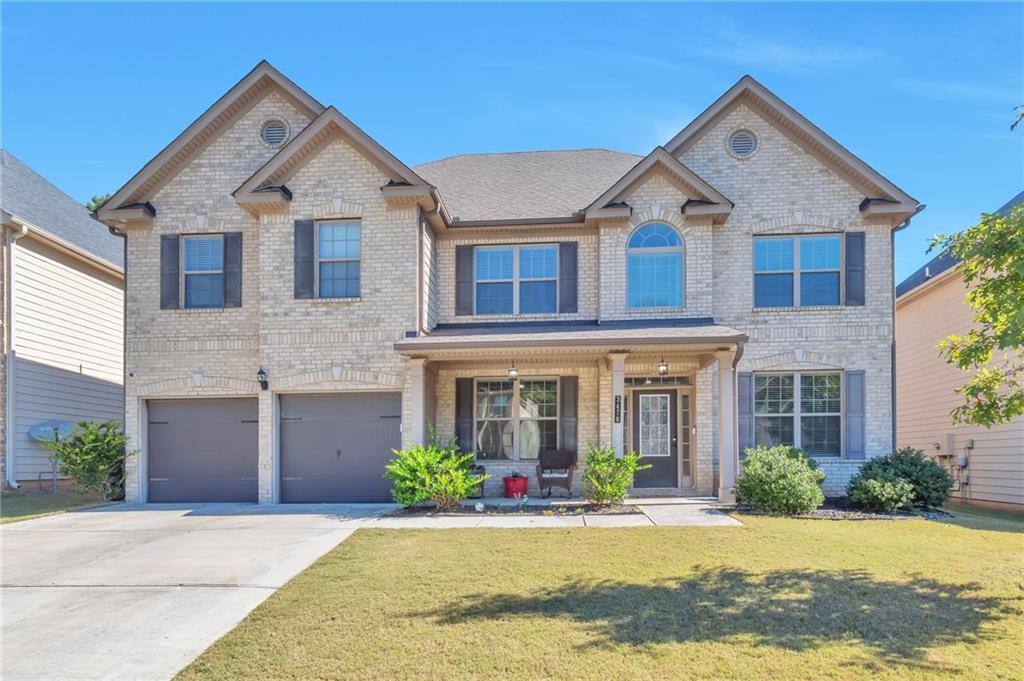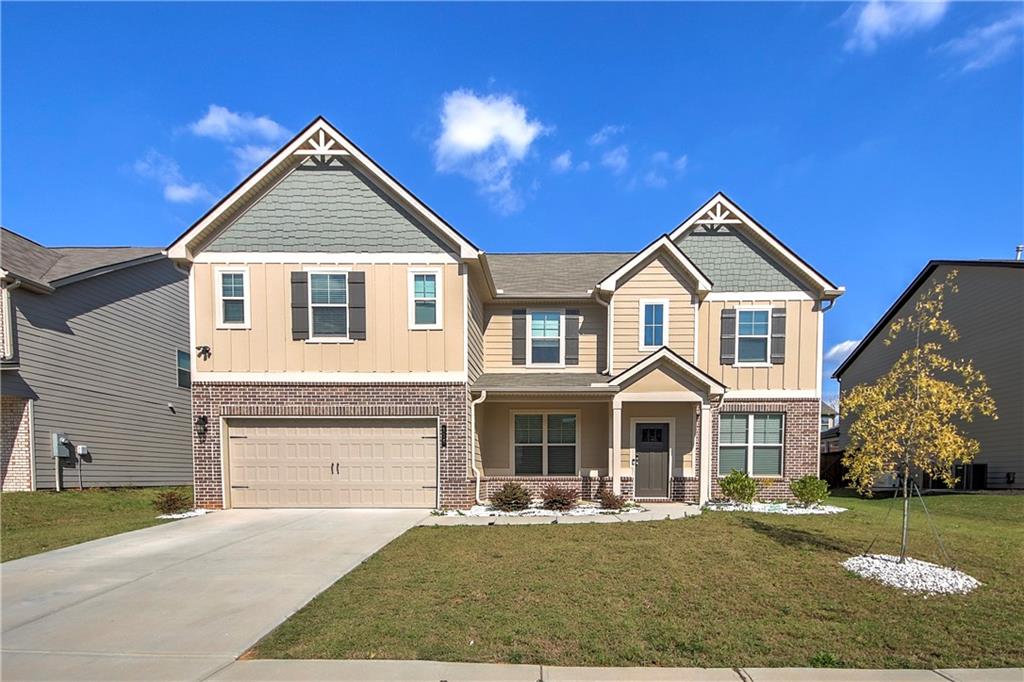Viewing Listing MLS# 404175150
Loganville, GA 30052
- 5Beds
- 4Full Baths
- N/AHalf Baths
- N/A SqFt
- 2021Year Built
- 0.65Acres
- MLS# 404175150
- Residential
- Single Family Residence
- Active
- Approx Time on Market1 month, 28 days
- AreaN/A
- CountyGwinnett - GA
- Subdivision Trinity Park
Overview
INVITING HOME ON LARGE LOT IN CUL-DE-SAC: Step into the welcoming entrance foyer, where you'll find a formal dining room and living room. The spacious two-story family room overlooks the kitchen, which features an eat-in breakfast area, an island with granite countertops, a tiled backsplash, and stainless steel appliances. Upstairs, the oversized Owner's suite includes a huge closet and a spacious bath with a garden tub and separate shower. The second floor also offers three additional bedrooms, a hall bath, and a roomy laundry area. Additionally, this home comes with a convenient two-car garage. Home Warranty and remaining builder's warranty included.
Association Fees / Info
Hoa: Yes
Hoa Fees Frequency: Annually
Hoa Fees: 650
Community Features: None
Bathroom Info
Main Bathroom Level: 1
Total Baths: 4.00
Fullbaths: 4
Room Bedroom Features: Other
Bedroom Info
Beds: 5
Building Info
Habitable Residence: No
Business Info
Equipment: None
Exterior Features
Fence: None
Patio and Porch: Patio, Covered
Exterior Features: None
Road Surface Type: Asphalt
Pool Private: No
County: Gwinnett - GA
Acres: 0.65
Pool Desc: None
Fees / Restrictions
Financial
Original Price: $550,000
Owner Financing: No
Garage / Parking
Parking Features: Garage
Green / Env Info
Green Energy Generation: None
Handicap
Accessibility Features: None
Interior Features
Security Ftr: Carbon Monoxide Detector(s), Smoke Detector(s)
Fireplace Features: None
Levels: Two
Appliances: Dishwasher, Disposal, Gas Water Heater, Microwave
Laundry Features: Upper Level, In Hall
Interior Features: High Ceilings 10 ft Main, Walk-In Closet(s)
Flooring: Laminate, Carpet
Spa Features: None
Lot Info
Lot Size Source: Public Records
Lot Features: Cul-De-Sac
Lot Size: 150X312X180X152
Misc
Property Attached: No
Home Warranty: Yes
Open House
Other
Other Structures: None
Property Info
Construction Materials: Concrete, Wood Siding
Year Built: 2,021
Property Condition: Resale
Roof: Composition
Property Type: Residential Detached
Style: Traditional
Rental Info
Land Lease: No
Room Info
Kitchen Features: Breakfast Bar, Kitchen Island, Solid Surface Counters, Pantry Walk-In
Room Master Bathroom Features: Double Vanity,Separate Tub/Shower,Soaking Tub
Room Dining Room Features: Separate Dining Room
Special Features
Green Features: Thermostat
Special Listing Conditions: None
Special Circumstances: None
Sqft Info
Building Area Total: 3005
Building Area Source: Public Records
Tax Info
Tax Amount Annual: 6031
Tax Year: 2,024
Tax Parcel Letter: R4273-415
Unit Info
Utilities / Hvac
Cool System: Central Air, Dual, Electric, Zoned
Electric: 220 Volts
Heating: Central, Natural Gas, Zoned, Forced Air
Utilities: Cable Available
Sewer: Public Sewer
Waterfront / Water
Water Body Name: None
Water Source: Public
Waterfront Features: None
Directions
From US-78E, right on Rosebud Rd, left on Knights Circle, left on Gateway Drive, right on Pearson Street, house at end of cul-de-sac or use GPS.Listing Provided courtesy of Berkshire Hathaway Homeservices Georgia Properties
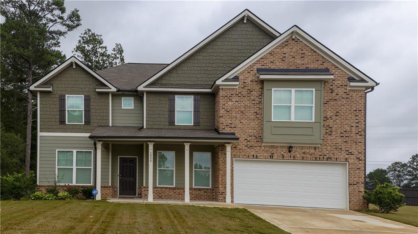
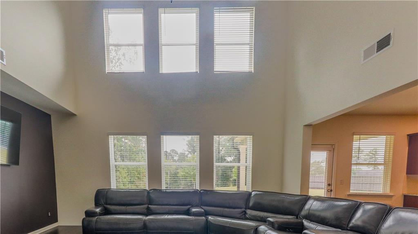
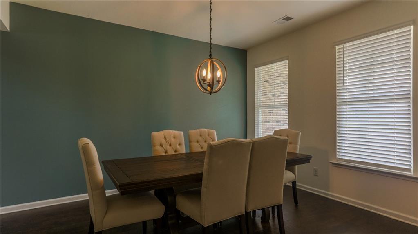
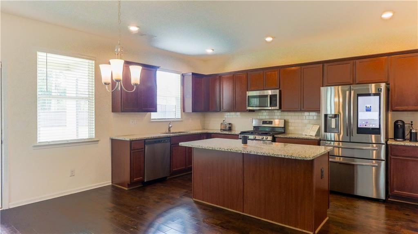
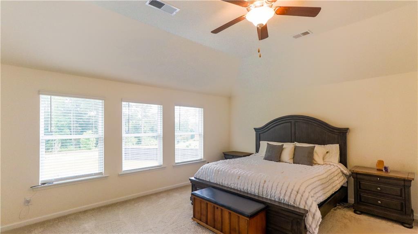
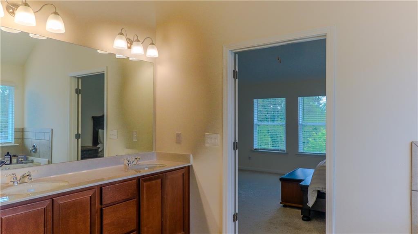
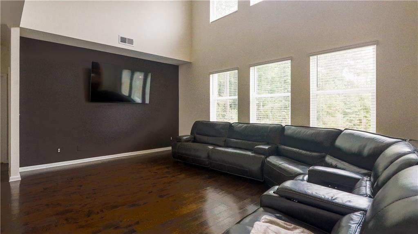
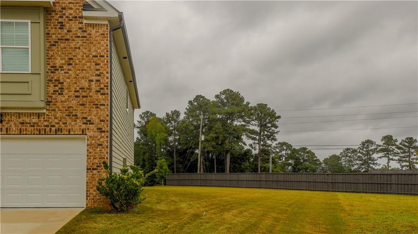
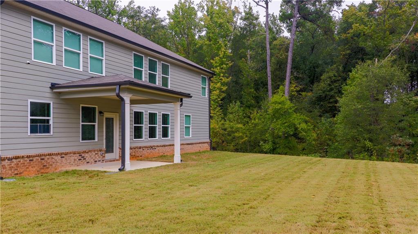
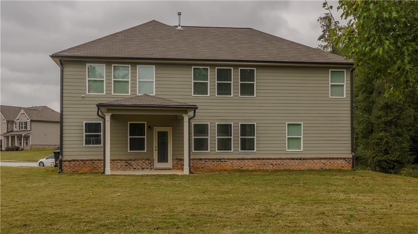
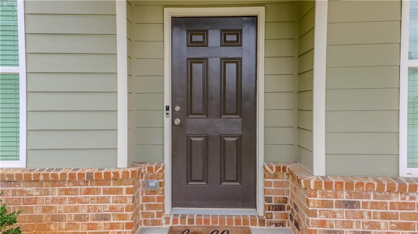
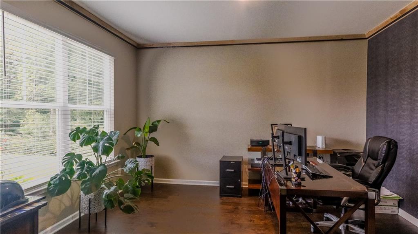
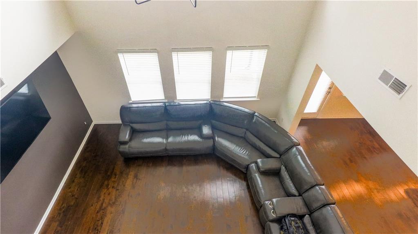
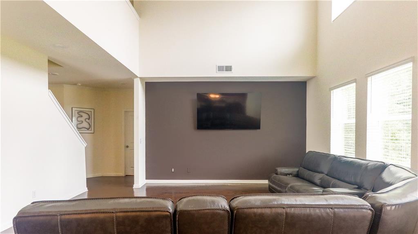
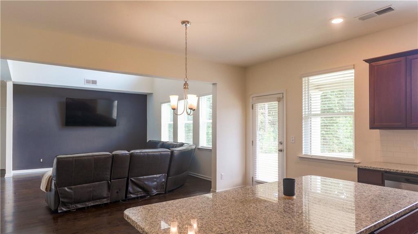
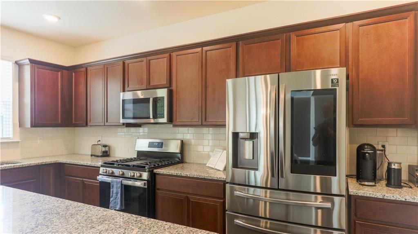
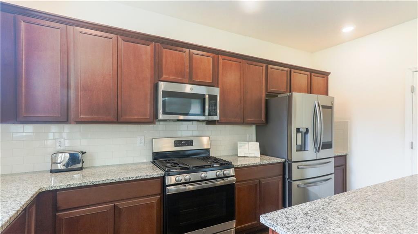
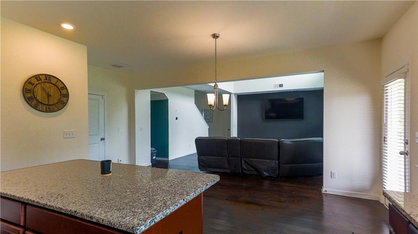
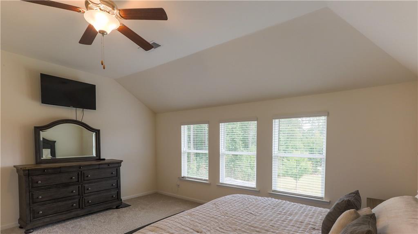
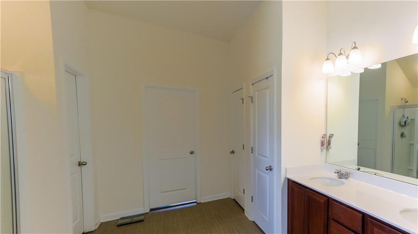
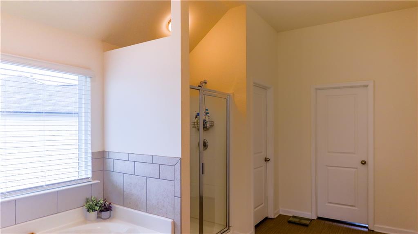
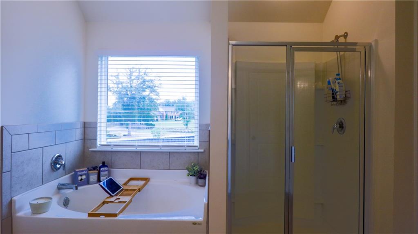
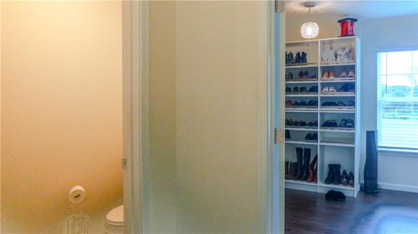
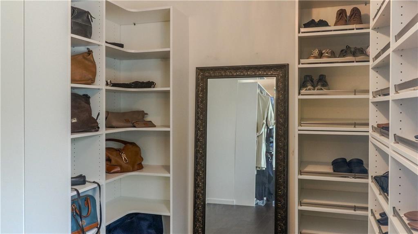
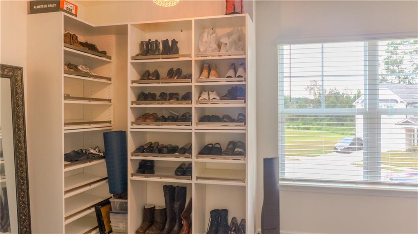
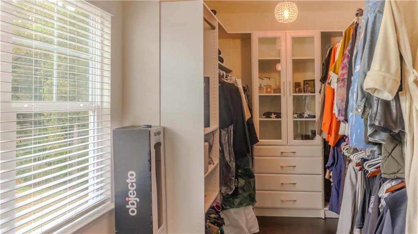
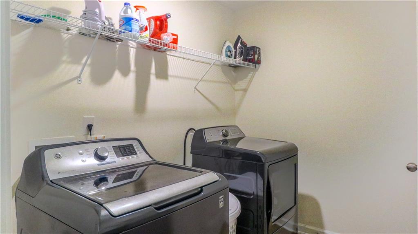
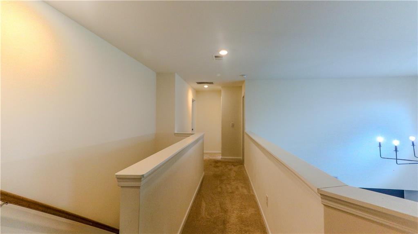
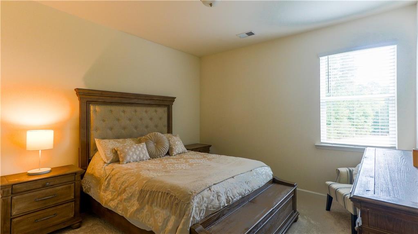
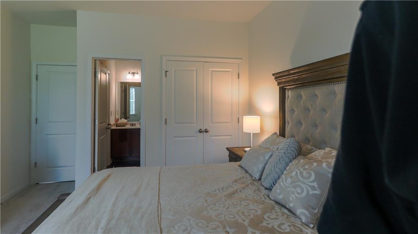
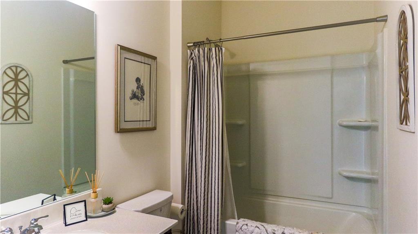
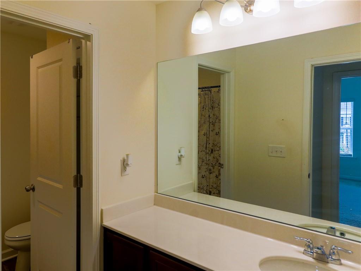
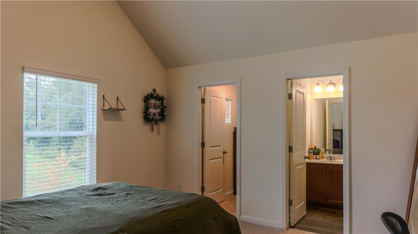
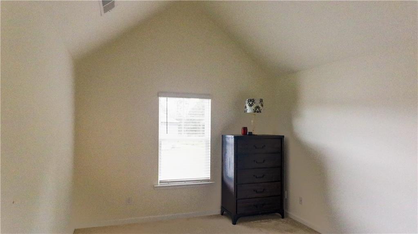
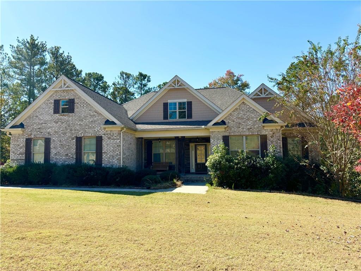
 MLS# 409690344
MLS# 409690344 