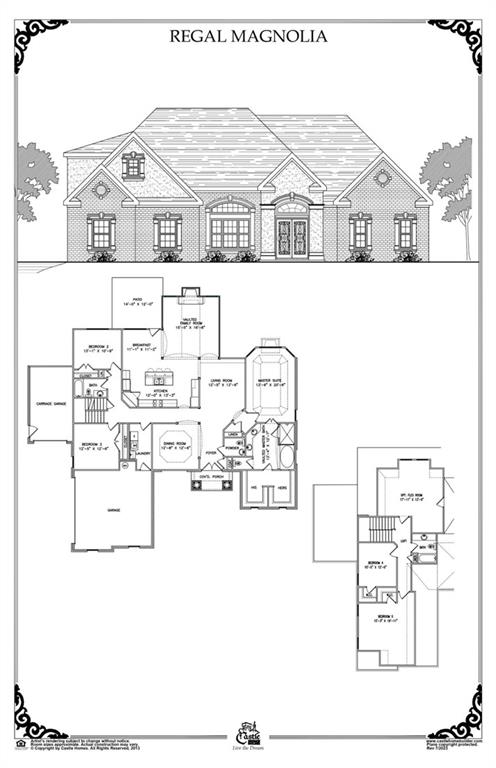Viewing Listing MLS# 404150511
Conyers, GA 30094
- 5Beds
- 3Full Baths
- 1Half Baths
- N/A SqFt
- 2025Year Built
- 0.59Acres
- MLS# 404150511
- Residential
- Single Family Residence
- Pending
- Approx Time on Market1 month, 30 days
- AreaN/A
- CountyRockdale - GA
- Subdivision FONTAINBLEAU
Overview
Indulge yourself in the ultimate luxury living experience with this breathtaking ranch-style abode. Boasting 5 generously proportioned bedrooms, 3.5 pristine baths, and a side-entry garage, this home exudes elegance and sophistication. Step inside to a welcoming foyer that sets the tone for the rest of the house. Host lavish dinner parties in the elegant dining room or simply unwind in the spacious living room. The vaulted family room is the heart of the home, complete with a cozy fireplace and soaring ceilings that evoke a sense of grandeur. The dream kitchen is a chef's delight, featuring sleek stainless steel appliances, a practical work island, and sumptuous granite countertops. The master suite is a true sanctuary, with a trey ceiling, bay window, and expansive walk-in closet. The lavish bathroom is perfect for unwinding after a long day. Optional upgrades are available to suit your specific needs and preferences, such as a 3-car garage, a fireplace in the master suite, and a basement. Please note that pricing and features may vary by location. Start living your dream today.
Association Fees / Info
Hoa: Yes
Hoa Fees Frequency: Annually
Hoa Fees: 500
Community Features: Homeowners Assoc
Association Fee Includes: Maintenance Grounds
Bathroom Info
Main Bathroom Level: 2
Halfbaths: 1
Total Baths: 4.00
Fullbaths: 3
Room Bedroom Features: Master on Main, Split Bedroom Plan
Bedroom Info
Beds: 5
Building Info
Habitable Residence: No
Business Info
Equipment: None
Exterior Features
Fence: None
Patio and Porch: Rear Porch
Exterior Features: Other
Road Surface Type: Paved
Pool Private: No
County: Rockdale - GA
Acres: 0.59
Pool Desc: None
Fees / Restrictions
Financial
Original Price: $635,330
Owner Financing: No
Garage / Parking
Parking Features: Attached, Garage, Garage Door Opener
Green / Env Info
Green Energy Generation: None
Handicap
Accessibility Features: None
Interior Features
Security Ftr: None
Fireplace Features: Factory Built, Family Room, Wood Burning Stove
Levels: Two
Appliances: Dishwasher, Double Oven, Gas Water Heater, Microwave
Laundry Features: Main Level, Mud Room
Interior Features: Beamed Ceilings, Double Vanity, High Ceilings, High Ceilings 9 ft Lower, High Ceilings 9 ft Main, High Ceilings 9 ft Upper, High Speed Internet, Tray Ceiling(s), Walk-In Closet(s)
Flooring: Carpet, Ceramic Tile, Laminate
Spa Features: None
Lot Info
Lot Size Source: Builder
Lot Features: Back Yard, Front Yard, Other
Misc
Property Attached: No
Home Warranty: Yes
Open House
Other
Other Structures: None
Property Info
Construction Materials: Brick, Brick 3 Sides, Stucco
Year Built: 2,025
Property Condition: New Construction
Roof: Composition
Property Type: Residential Detached
Style: Contemporary, Ranch, Traditional
Rental Info
Land Lease: No
Room Info
Kitchen Features: Breakfast Bar, Breakfast Room, Country Kitchen, Eat-in Kitchen, Pantry Walk-In, Stone Counters
Room Master Bathroom Features: Double Vanity,Separate Tub/Shower,Vaulted Ceiling(
Room Dining Room Features: Separate Dining Room
Special Features
Green Features: Insulation
Special Listing Conditions: None
Special Circumstances: None
Sqft Info
Building Area Source: Not Available
Tax Info
Tax Amount Annual: 522
Tax Year: 2,023
Tax Parcel Letter: 033-0-01-0238
Unit Info
Utilities / Hvac
Cool System: Ceiling Fan(s), Central Air, Dual, Zoned
Electric: Other
Heating: Central, Forced Air, Zoned
Utilities: Cable Available, Electricity Available, Natural Gas Available, Phone Available, Underground Utilities, Water Available
Sewer: Septic Tank
Waterfront / Water
Water Body Name: None
Water Source: Public
Waterfront Features: None
Directions
Please use GPSListing Provided courtesy of Keller Williams Realty Atl Partners

 Listings identified with the FMLS IDX logo come from
FMLS and are held by brokerage firms other than the owner of this website. The
listing brokerage is identified in any listing details. Information is deemed reliable
but is not guaranteed. If you believe any FMLS listing contains material that
infringes your copyrighted work please
Listings identified with the FMLS IDX logo come from
FMLS and are held by brokerage firms other than the owner of this website. The
listing brokerage is identified in any listing details. Information is deemed reliable
but is not guaranteed. If you believe any FMLS listing contains material that
infringes your copyrighted work please