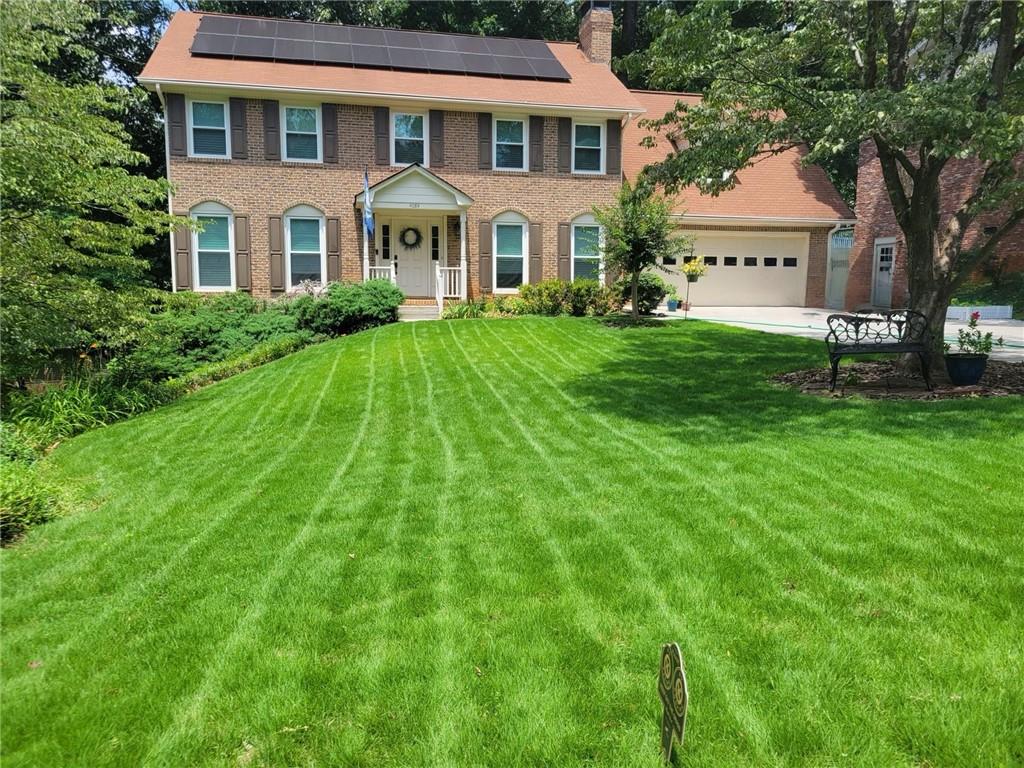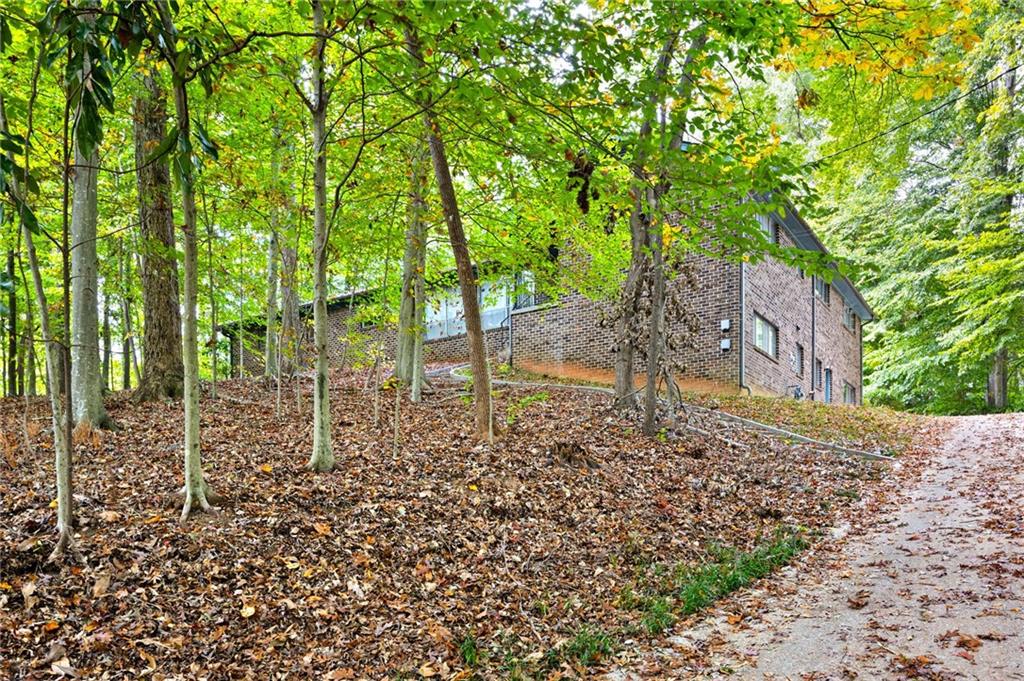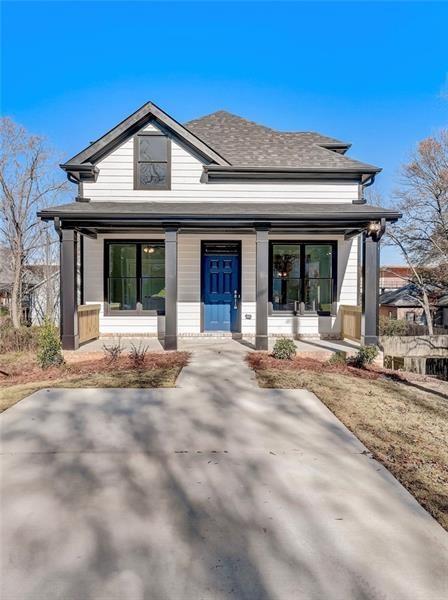Viewing Listing MLS# 404105659
Atlanta, GA 30314
- 4Beds
- 3Full Baths
- N/AHalf Baths
- N/A SqFt
- 1957Year Built
- 0.28Acres
- MLS# 404105659
- Residential
- Single Family Residence
- Active
- Approx Time on Market1 month, 29 days
- AreaN/A
- CountyFulton - GA
- Subdivision Hunter Hills
Overview
Welcome to your dream home in the heart of Atlanta's sought-after Westside! This newly renovated 4-bedroom, 3-bathroom gem effortlessly combines modern elegance with cozy comfort, providing a stylish and spacious retreat in one of the city's most vibrant neighborhoods. With a generous layout featuring four spacious bedrooms and three luxurious bathrooms, this home is perfect for both relaxation and entertaining. Enjoy brand-new fixtures, contemporary finishes, and an open-concept design that seamlessly integrates the living, dining, and kitchen areas. The gourmet kitchen boasts high-end stainless-steel appliances, quartz countertops, and a large island ideal for casual meals and gatherings. Each bedroom is thoughtfully designed with ample closet space and large windows for natural light. The bathrooms offer stylish tile work, modern vanities, and walk-in showers or tubs with elegant fixtures. The full basement provides additional space for storage, hobbies, or a home office, while the private backyard is perfect for outdoor dining, gardening, or unwinding in a serene setting. Located just minutes from the trendy Westside Provisions District, you'll have easy access to eclectic shops, upscale dining, and the popular Westside Park. The home is also a short drive from Georgia Tech, making it ideal for faculty, staff, and students. Explore The BeltLine's expansive network of trails, parks, and art installations, and visit nearby Ponce City Market for shopping, dining, and entertainment, complete with a rooftop amusement park offering stunning city views. Enjoy the beauty of the Atlanta Botanical Garden and the cultural attractions of Midtown and Downtown Atlanta, including the High Museum of Art, Fox Theatre, and Centennial Olympic Park. This beautiful home offers a perfect blend of convenience and tranquility. Don't miss the chance to make it yours-schedule a tour today! The home is fully furnished, with the option to purchase the furniture, and is currently an income-producing property on Airbnb.
Association Fees / Info
Hoa: No
Community Features: Near Public Transport, Near Schools, Near Shopping, Park
Bathroom Info
Main Bathroom Level: 2
Total Baths: 3.00
Fullbaths: 3
Room Bedroom Features: Master on Main, Roommate Floor Plan
Bedroom Info
Beds: 4
Building Info
Habitable Residence: No
Business Info
Equipment: None
Exterior Features
Fence: None
Patio and Porch: Deck, Patio
Exterior Features: Private Yard
Road Surface Type: Other
Pool Private: No
County: Fulton - GA
Acres: 0.28
Pool Desc: None
Fees / Restrictions
Financial
Original Price: $530,000
Owner Financing: No
Garage / Parking
Parking Features: Attached, Garage
Green / Env Info
Green Energy Generation: None
Handicap
Accessibility Features: None
Interior Features
Security Ftr: Fire Alarm, Smoke Detector(s)
Fireplace Features: Factory Built, Living Room
Levels: Two
Appliances: Dishwasher, Disposal, Microwave, Refrigerator
Laundry Features: In Basement, Laundry Room
Interior Features: Double Vanity, Entrance Foyer, Tray Ceiling(s), Walk-In Closet(s)
Flooring: Hardwood
Spa Features: None
Lot Info
Lot Size Source: Other
Lot Features: Level, Private
Misc
Property Attached: No
Home Warranty: Yes
Open House
Other
Other Structures: None
Property Info
Construction Materials: Brick, Brick 4 Sides
Year Built: 1,957
Property Condition: Updated/Remodeled
Roof: Other
Property Type: Residential Detached
Style: Other, Traditional
Rental Info
Land Lease: No
Room Info
Kitchen Features: Kitchen Island, Solid Surface Counters
Room Master Bathroom Features: Separate Tub/Shower,Soaking Tub
Room Dining Room Features: Other
Special Features
Green Features: None
Special Listing Conditions: None
Special Circumstances: Investor Owned, No disclosures from Seller, Sold As/Is
Sqft Info
Building Area Total: 2502
Building Area Source: Appraiser
Tax Info
Tax Amount Annual: 1333
Tax Year: 2,022
Tax Parcel Letter: 14-0147-0012-013-4
Unit Info
Utilities / Hvac
Cool System: Ceiling Fan(s), Central Air
Electric: Other
Heating: Central
Utilities: Electricity Available, Sewer Available, Water Available
Sewer: Public Sewer
Waterfront / Water
Water Body Name: None
Water Source: Public
Waterfront Features: None
Schools
Elem: F.l. Stanton
Middle: John Lewis Invictus Academy/harper-Archer
High: Frederick Douglass
Directions
For best results please use GPSListing Provided courtesy of The Armani Agency, Llc
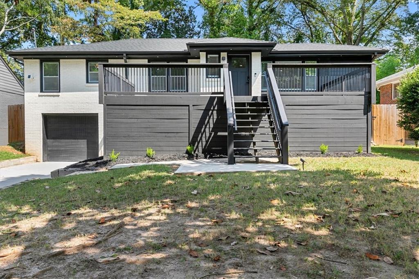
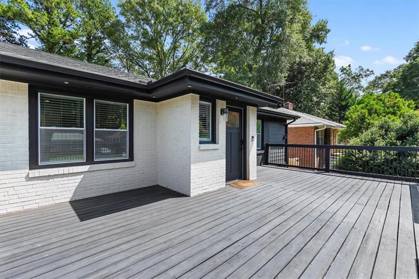
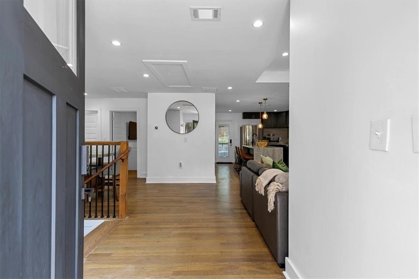
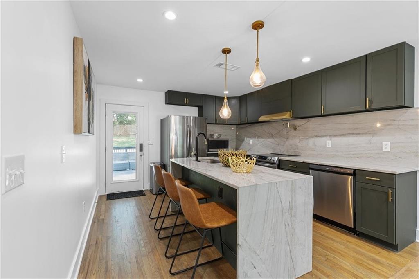
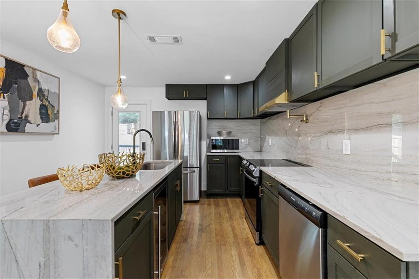
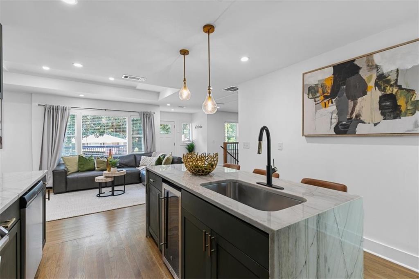
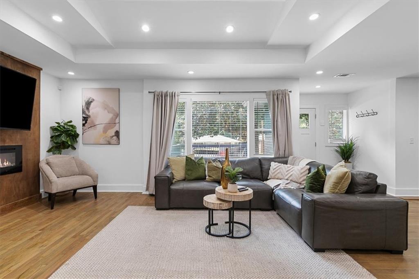
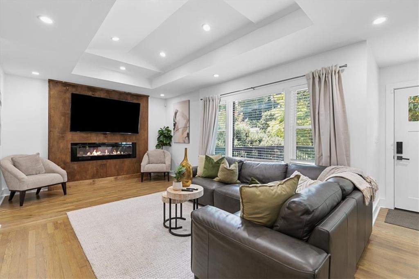
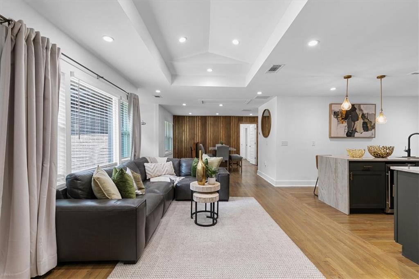
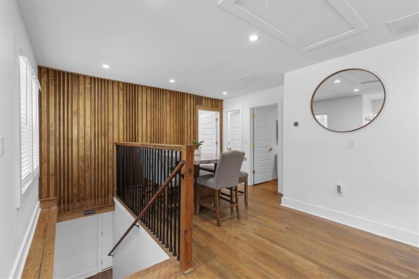
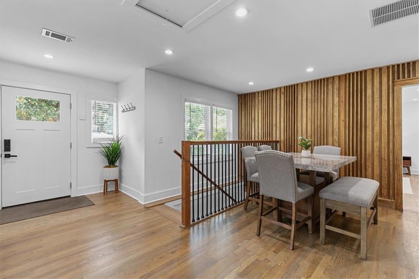
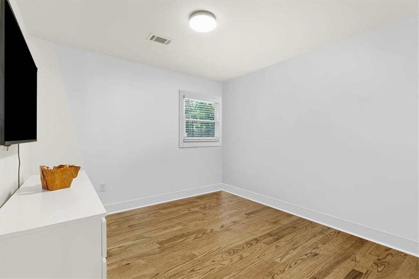
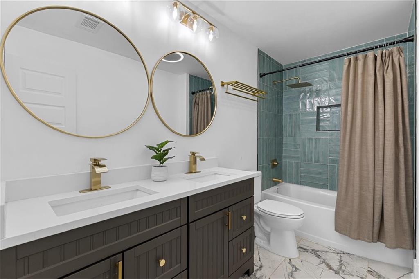
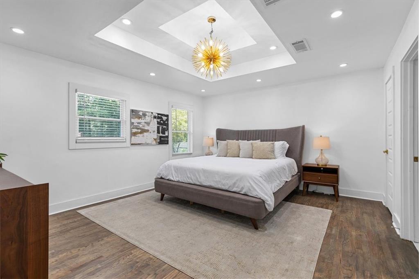
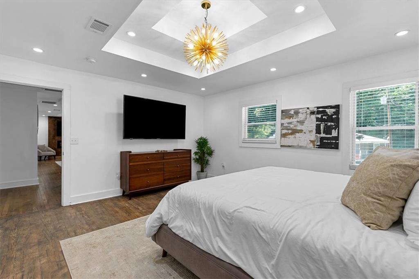
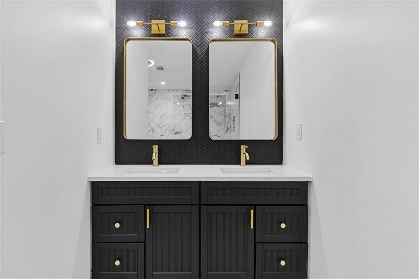
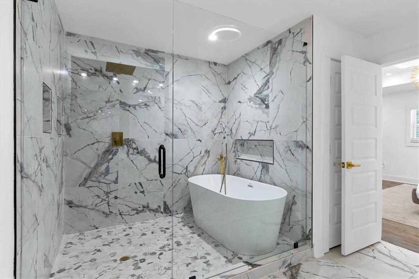
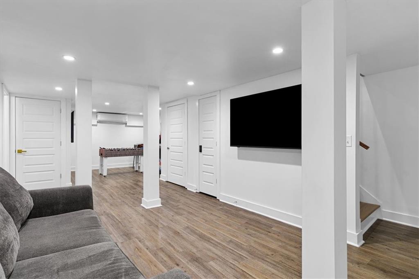
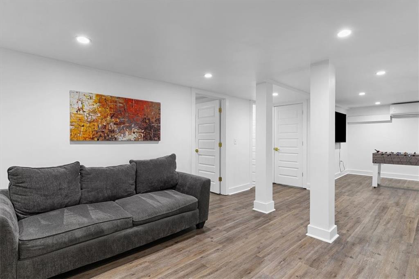
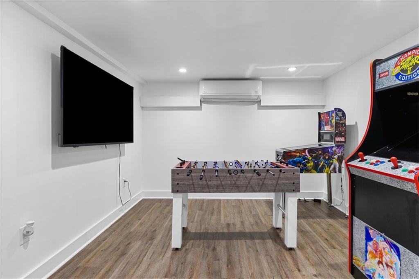
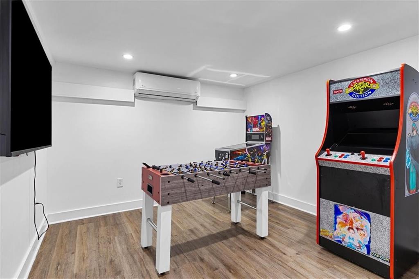
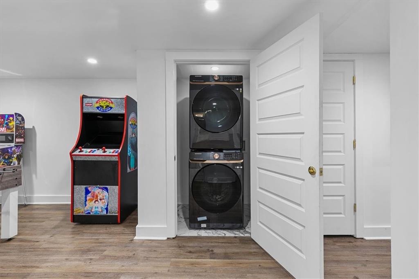
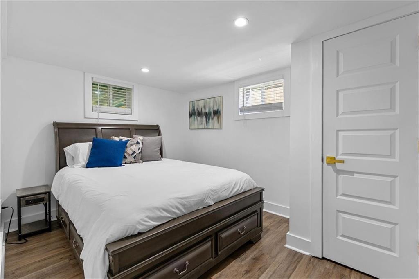
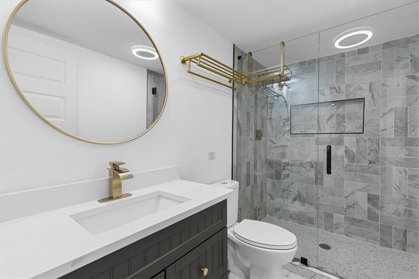
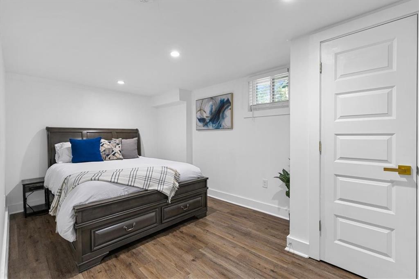
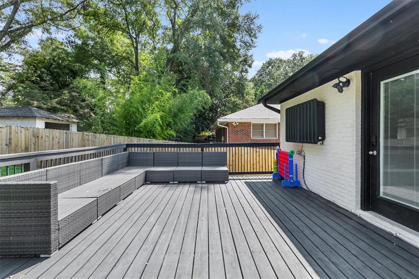
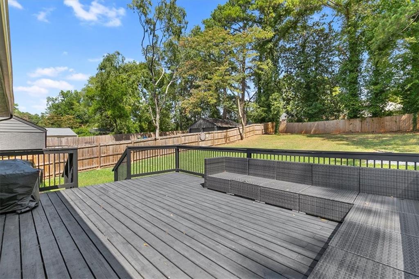
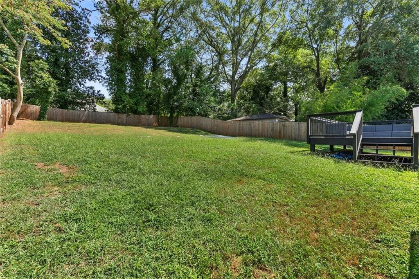
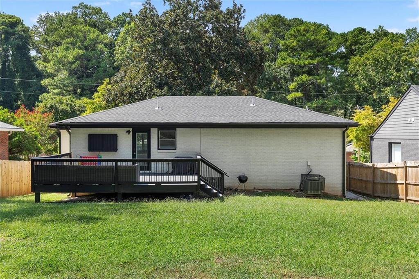
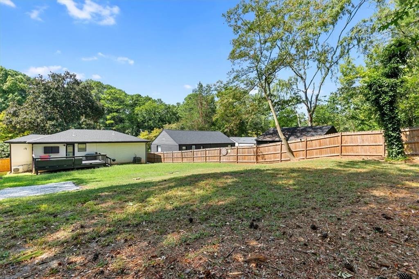
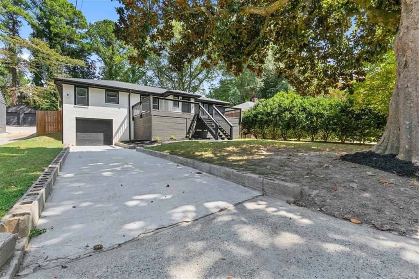
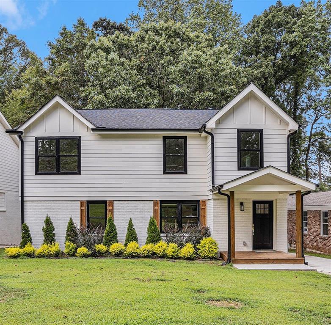
 MLS# 7352809
MLS# 7352809 