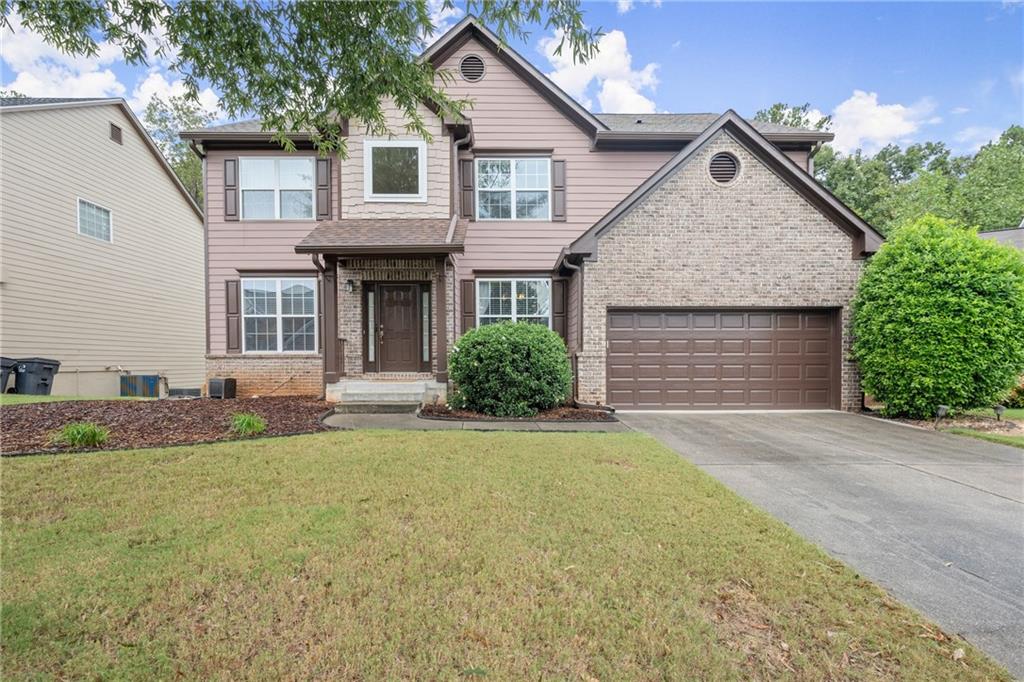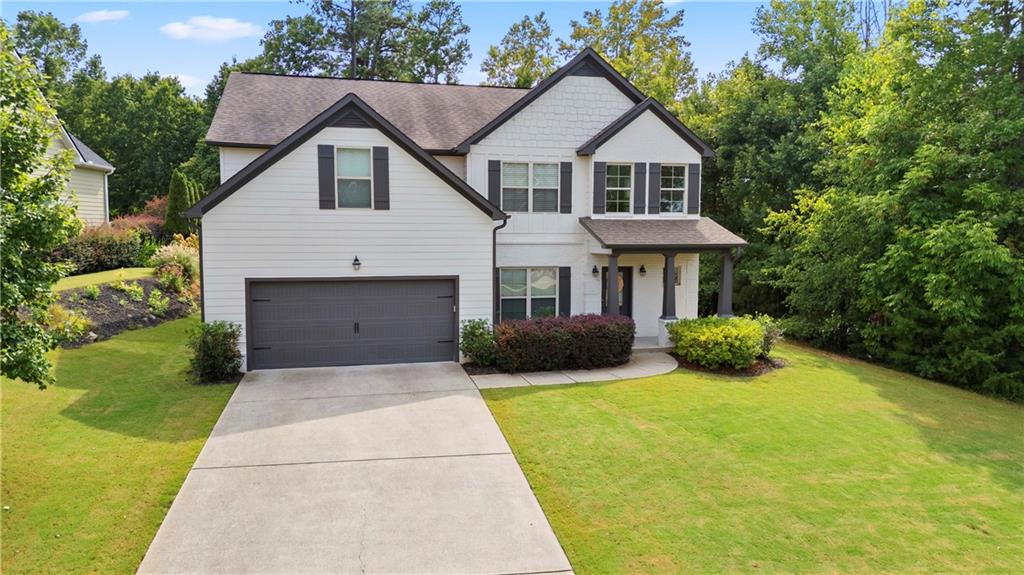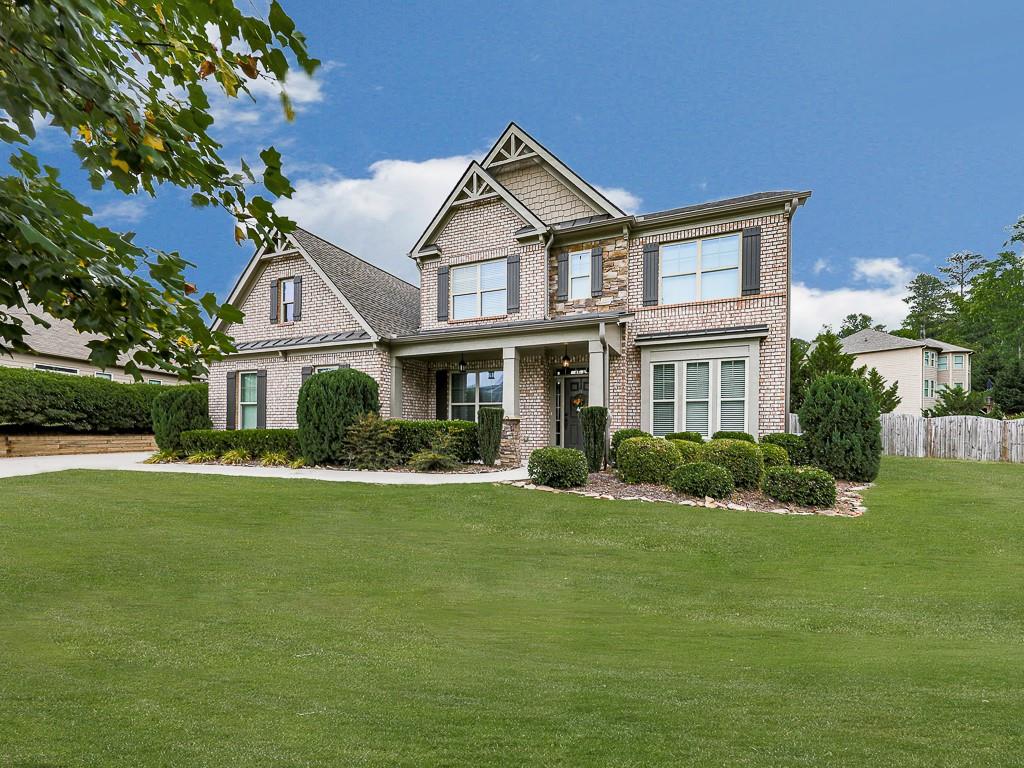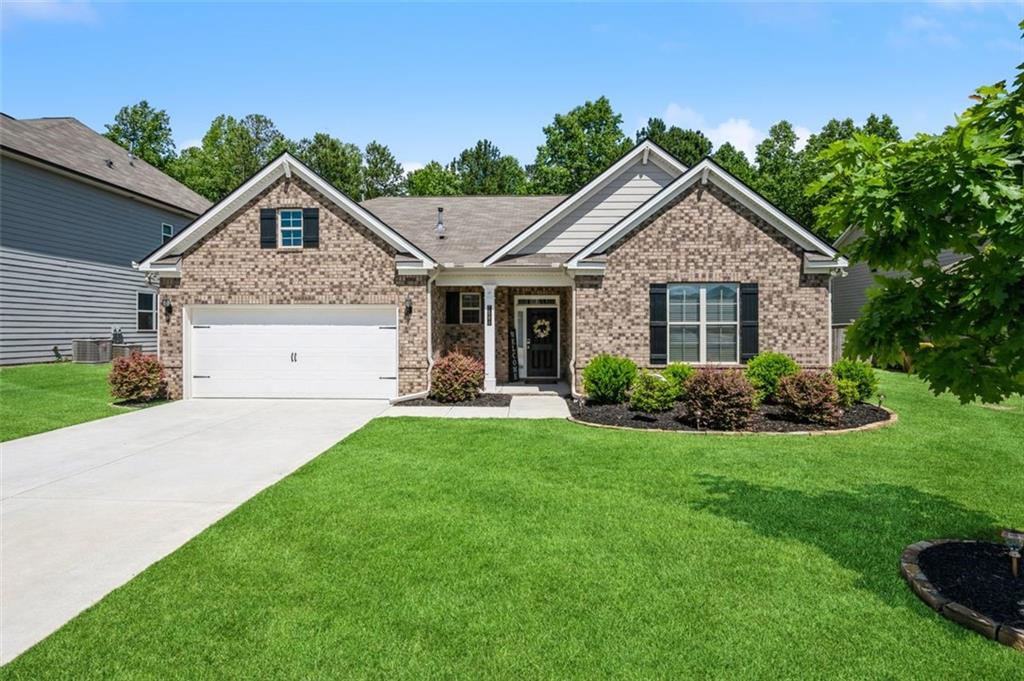Viewing Listing MLS# 404078887
Cumming, GA 30040
- 4Beds
- 3Full Baths
- 1Half Baths
- N/A SqFt
- 2025Year Built
- 0.00Acres
- MLS# 404078887
- Residential
- Single Family Residence
- Pending
- Approx Time on Market1 month, 2 days
- AreaN/A
- CountyForsyth - GA
- Subdivision Brackley
Overview
Fall into Savings! Pick your interior design options for a limited time! This home is North facing and located in our newest TPG community, The Brackley, in Cumming, GA. The Osbourne is a single-family home set to be completed April/May 2025! One of our most popular floorplans is available! This home has a beautiful entry foyer and opens into a great family room, dining room and set up with pre-wire to have your gourmet kitchen. Ample storage in your walk-in pantry. The bedrooms upstairs are so large and every one of them has closet space. There is a great office/storage area on the second level. The primary bathroom will have double vanities, separate shower and tub, and plenty of large windows. If you need natural light, this home will not disappoint. The secondary bedrooms are spacious. Laundry room is conveniently located upstairs as well. There is a great loft area in the upstairs area perfect for a second lounging area, reading nook, home office, etc. The sidewalks throughout the community will take you to the pool just up the street. There's a fabulous doggie park to enjoy. You are located just one mile from GA 400, minutes from Lake Lanier, from the City Center, retail shops, and restaurants! Cumming is a great community and is rapidly becoming THE place to live! Come out and see this opportunity now. We are offering Closing Costs when you use one of our preferred lenders. $5000K towards closing for your primary purchase! This home is not going to last...can't wait to show you! At TPG, we value our customer, team member, and vendor team safety. Our communities are active construction zones and may not be safe to visit at certain stages of construction. Due to this, we ask all agents visiting the community with their clients come to the office prior to visiting any listed homes. Please note, during your visit, you will be escorted by a TPG employee and may be required to wear flat, closed toe shoes and a hardhat. [The Osbourne]
Association Fees / Info
Hoa: Yes
Hoa Fees Frequency: Monthly
Hoa Fees: 175
Community Features: Dog Park, Homeowners Assoc, Near Schools, Near Shopping, Near Trails/Greenway, Pool, Sidewalks, Street Lights
Hoa Fees Frequency: Annually
Association Fee Includes: Maintenance Grounds, Reserve Fund, Swim
Bathroom Info
Main Bathroom Level: 1
Halfbaths: 1
Total Baths: 4.00
Fullbaths: 3
Room Bedroom Features: Oversized Master
Bedroom Info
Beds: 4
Building Info
Habitable Residence: No
Business Info
Equipment: Irrigation Equipment
Exterior Features
Fence: Fenced
Patio and Porch: Patio
Exterior Features: Courtyard, Private Entrance
Road Surface Type: Asphalt
Pool Private: No
County: Forsyth - GA
Acres: 0.00
Pool Desc: None
Fees / Restrictions
Financial
Original Price: $625,350
Owner Financing: No
Garage / Parking
Parking Features: Driveway, Garage, Garage Faces Rear
Green / Env Info
Green Energy Generation: None
Handicap
Accessibility Features: None
Interior Features
Security Ftr: Carbon Monoxide Detector(s), Smoke Detector(s)
Fireplace Features: None
Levels: Three Or More
Appliances: Dishwasher, Disposal, Gas Cooktop, Range Hood, Self Cleaning Oven
Laundry Features: In Hall, Laundry Room, Upper Level
Interior Features: Crown Molding, Disappearing Attic Stairs, Double Vanity, High Ceilings 9 ft Upper, High Ceilings 10 ft Main, His and Hers Closets, Walk-In Closet(s)
Flooring: Carpet, Hardwood, Laminate
Spa Features: None
Lot Info
Lot Size Source: Not Available
Lot Features: Front Yard, Landscaped, Level
Misc
Property Attached: No
Home Warranty: Yes
Open House
Other
Other Structures: None
Property Info
Construction Materials: Cement Siding, HardiPlank Type
Year Built: 2,025
Property Condition: Under Construction
Roof: Shingle
Property Type: Residential Detached
Style: Farmhouse, Traditional
Rental Info
Land Lease: No
Room Info
Kitchen Features: Cabinets Other, Cabinets White, Kitchen Island, Pantry Walk-In, Stone Counters, View to Family Room
Room Master Bathroom Features: Double Vanity,Shower Only
Room Dining Room Features: Great Room,Open Concept
Special Features
Green Features: HVAC, Windows
Special Listing Conditions: None
Special Circumstances: None
Sqft Info
Building Area Total: 2573
Building Area Source: Builder
Tax Info
Tax Year: 2,024
Tax Parcel Letter: NA
Unit Info
Utilities / Hvac
Cool System: Ceiling Fan(s), Central Air, Zoned
Electric: 110 Volts
Heating: Central, Electric, Zoned
Utilities: Cable Available, Electricity Available, Phone Available, Sewer Available, Water Available
Sewer: Public Sewer
Waterfront / Water
Water Body Name: None
Water Source: Public
Waterfront Features: None
Directions
GPS address: 570 Veterans Memorial Drive, Cumming 30040Listing Provided courtesy of The Providence Group Realty, Llc.
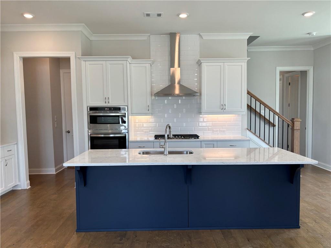
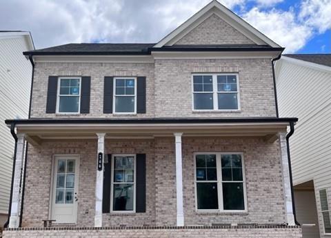
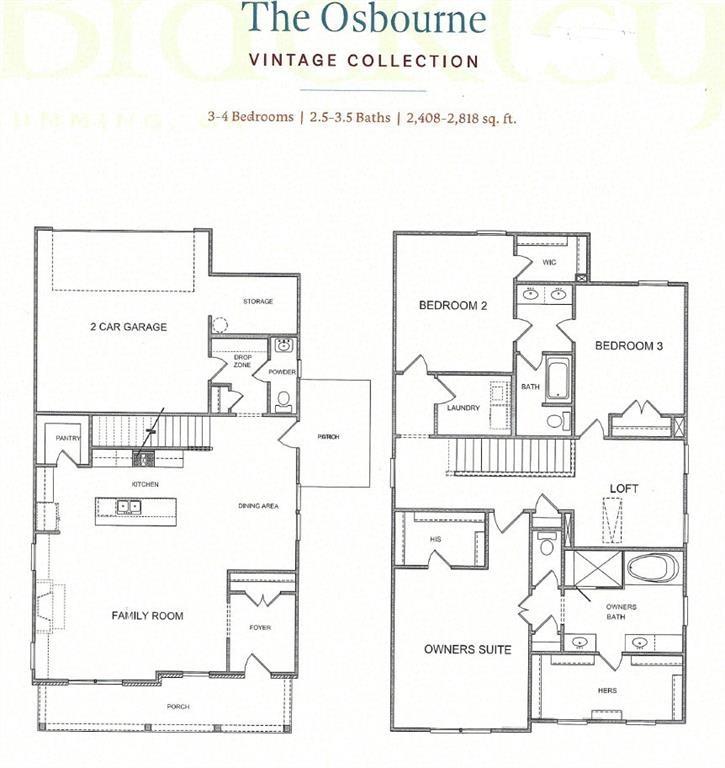
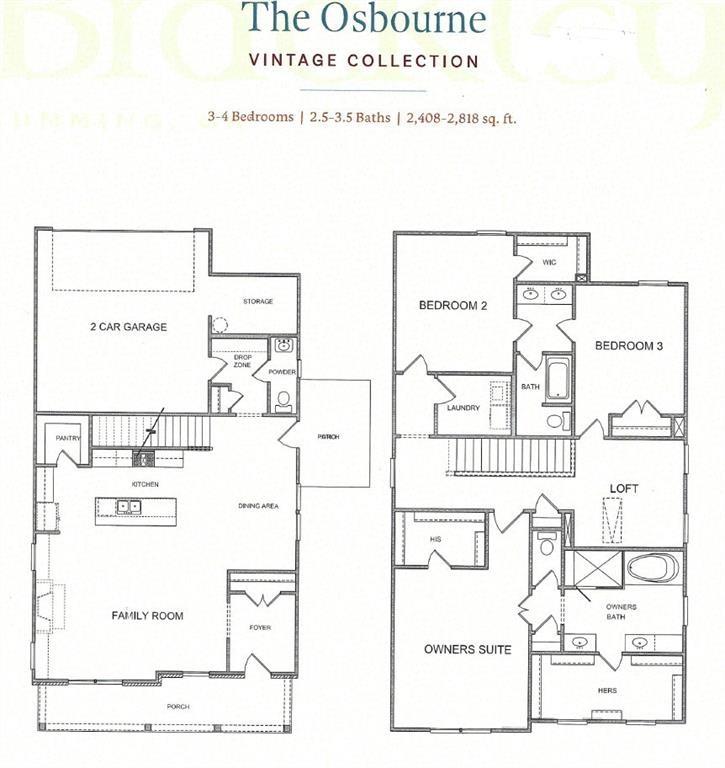
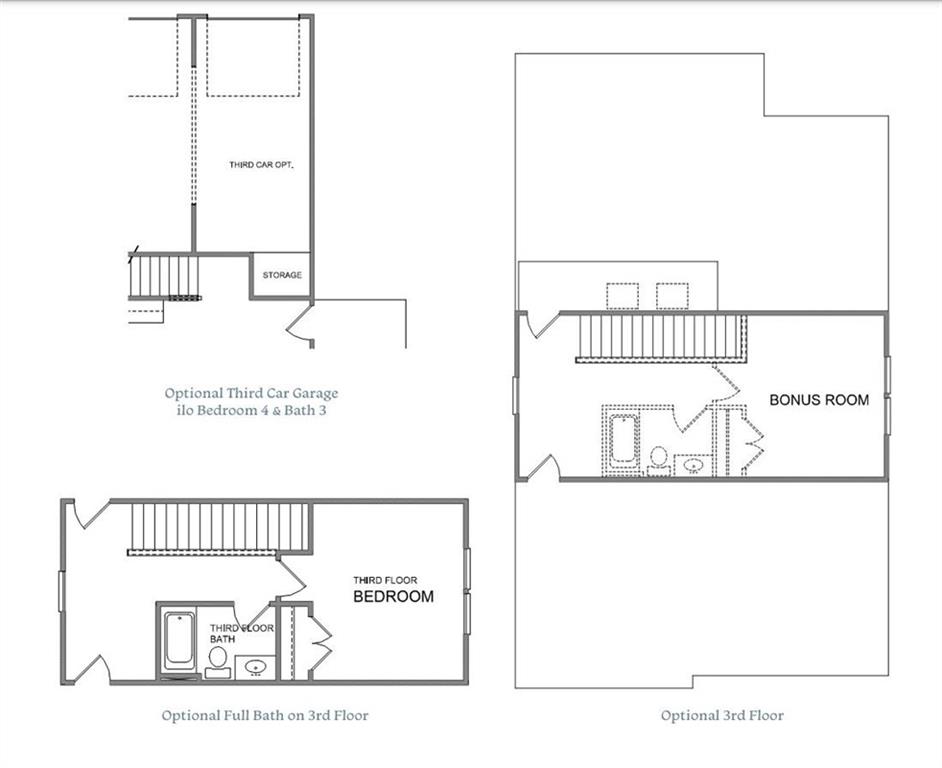
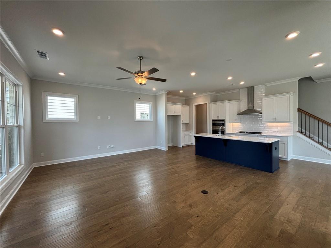
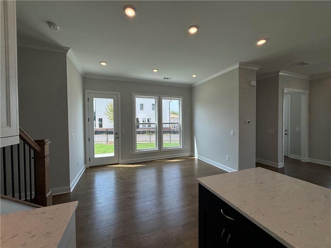
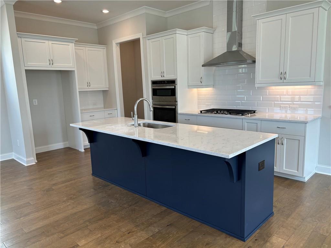
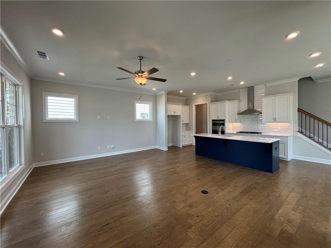
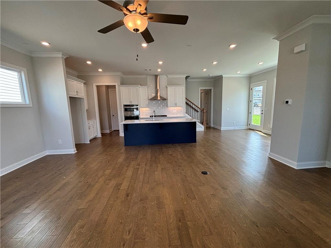
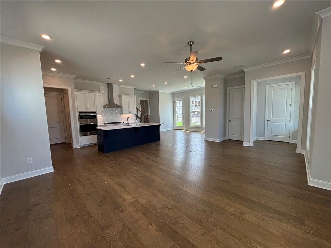
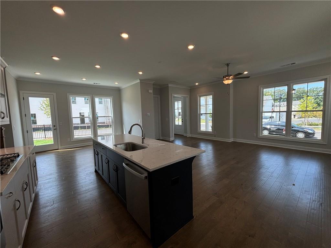
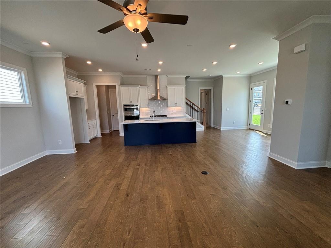
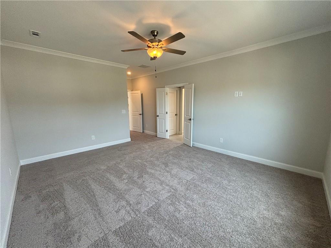
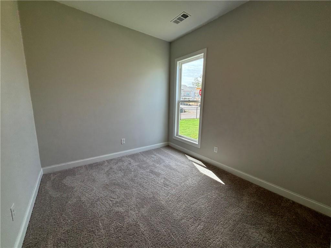
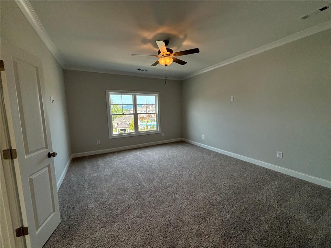
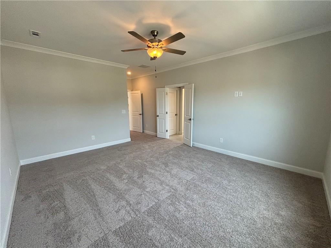
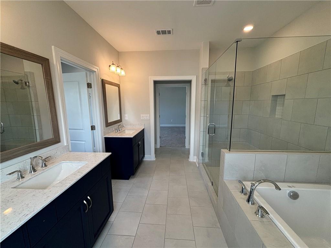
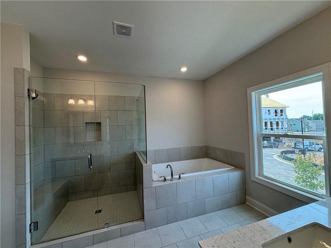
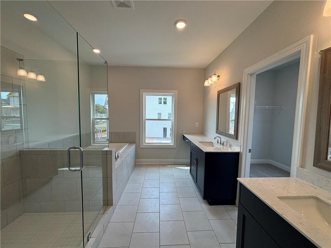
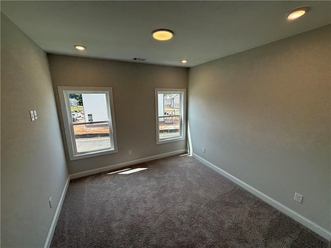
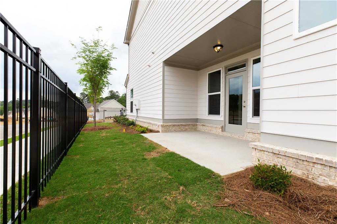
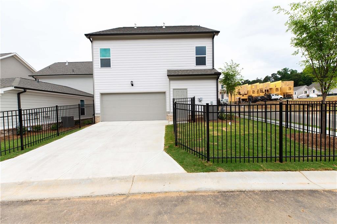
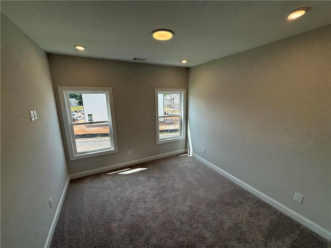
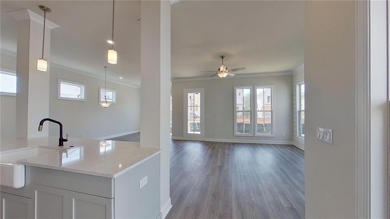
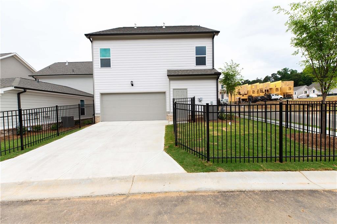
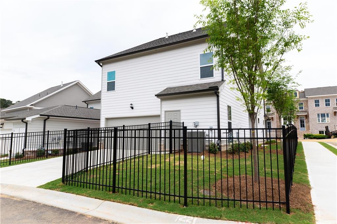
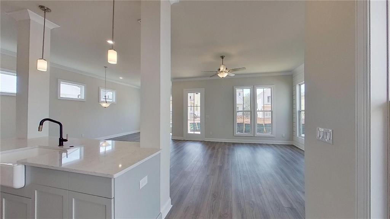
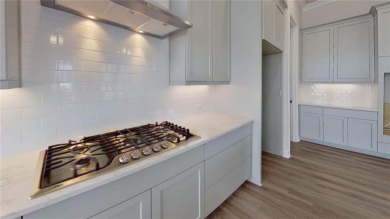
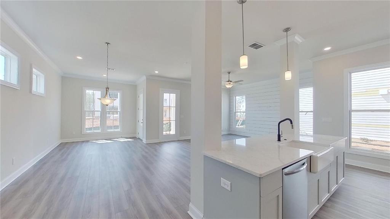
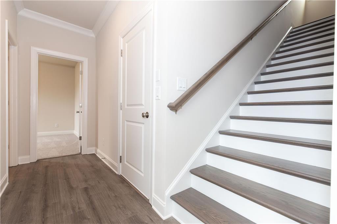
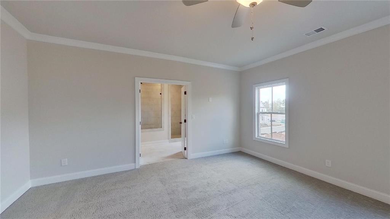
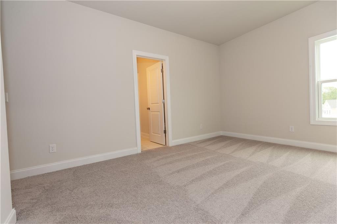
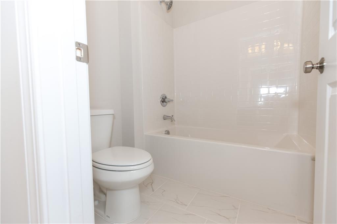
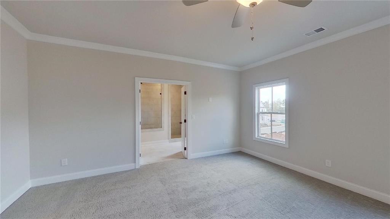
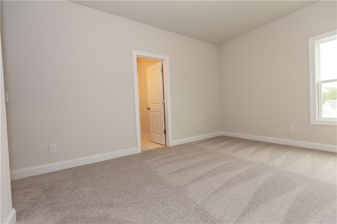
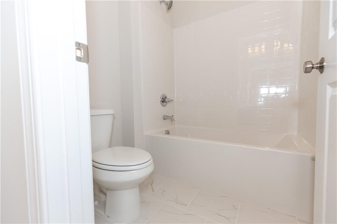
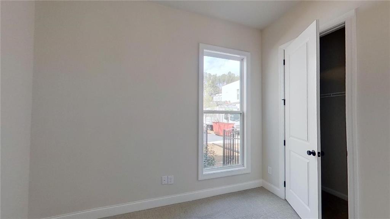
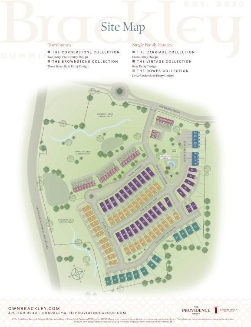
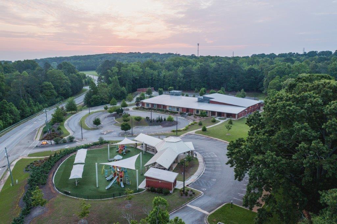
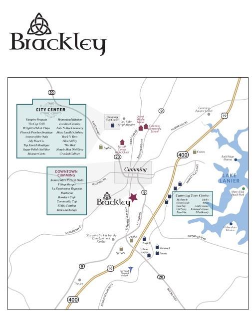
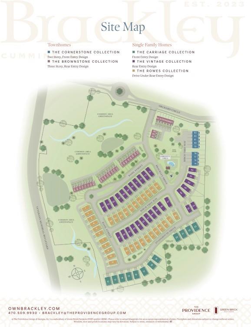
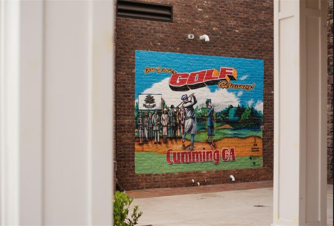
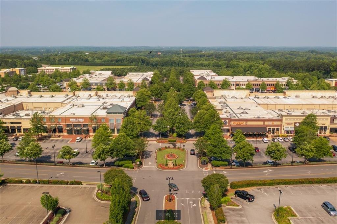
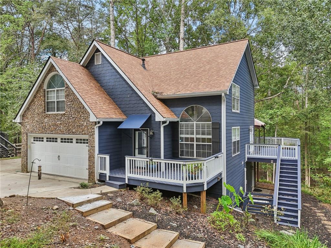
 MLS# 407036317
MLS# 407036317 