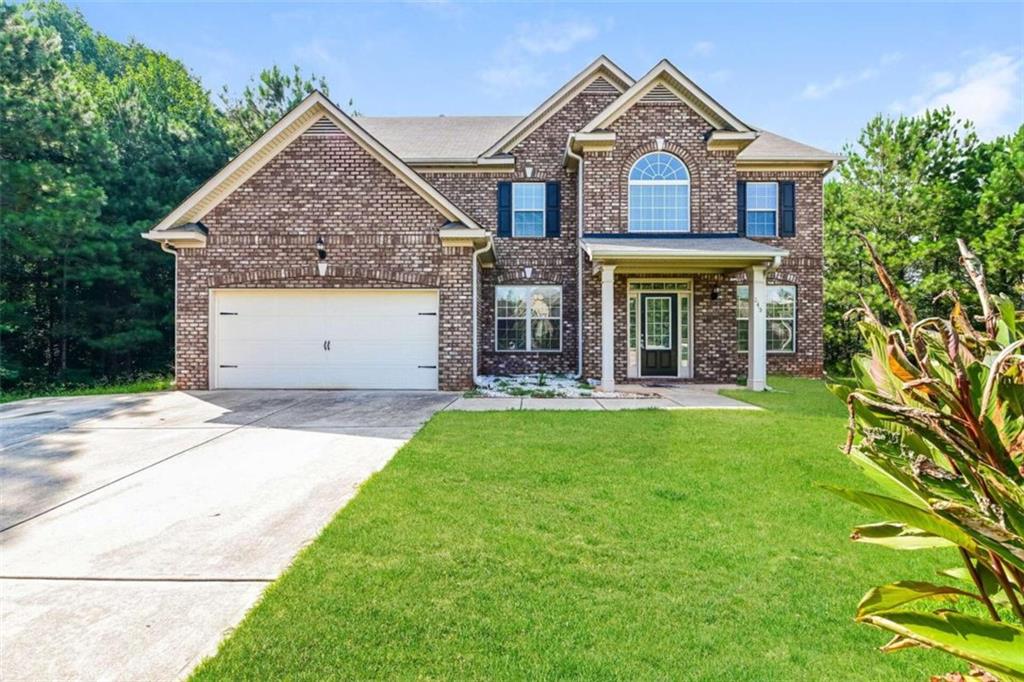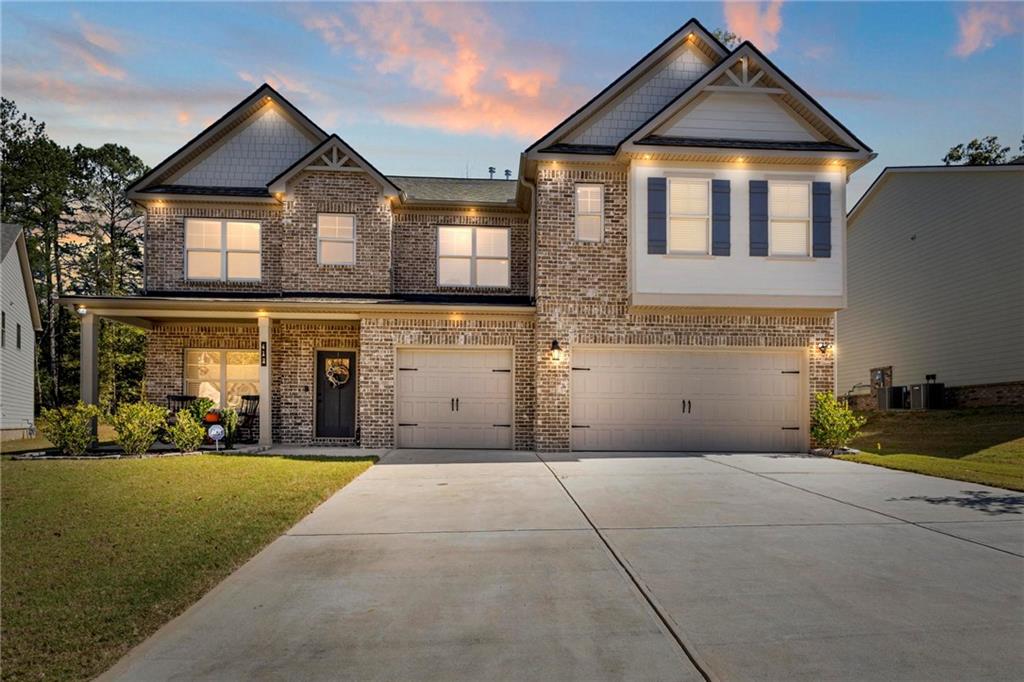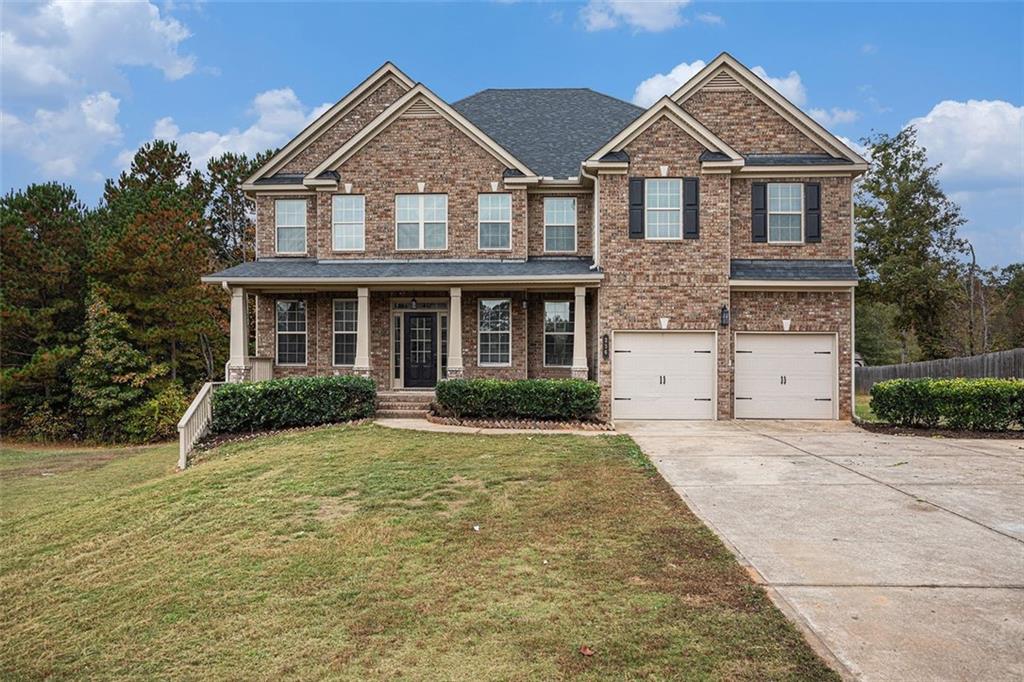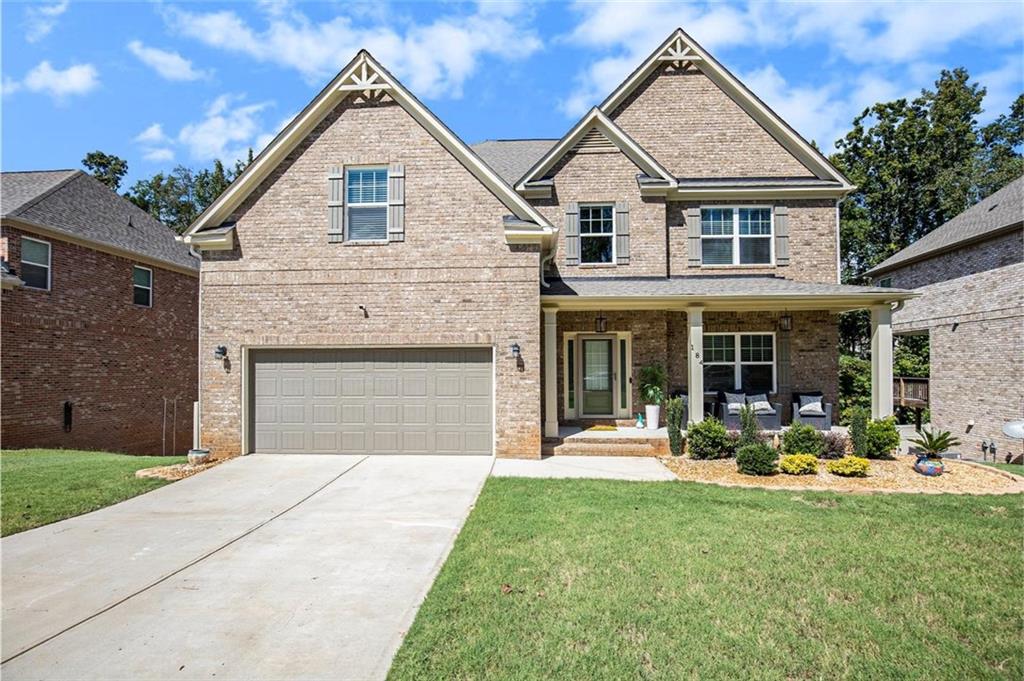Viewing Listing MLS# 404060835
Mcdonough, GA 30252
- 5Beds
- 3Full Baths
- N/AHalf Baths
- N/A SqFt
- 2005Year Built
- 0.87Acres
- MLS# 404060835
- Residential
- Single Family Residence
- Active
- Approx Time on Market1 month, 29 days
- AreaN/A
- CountyHenry - GA
- Subdivision Lake Dow North
Overview
Elegant 5-Bedroom Home in Lake Dow North, McDonough, GADiscover the perfect blend of luxury and comfort in this stunning single-family home located in the highly sought-after Lake Dow North subdivision. Built in 2005, this residence offers modern upgrades and spacious living areas.Key Features:5 Bedrooms: Including 2 bedrooms on the main level, one of which is the master suite.3 Full Baths: Well-appointed and designed for convenience.Remodeled Kitchen: Featuring high-end appliances and contemporary finishes.Upgraded Hardwood Flooring: Adds elegance to the main level.Engineered and Carpet Upstairs: Provides a cozy and comfortable atmosphere.Side-by-Side Laundry: Conveniently located off the kitchen.2-Car Garage: Ample space for vehicles and storage.Large Driveway: Additional parking for guests.Living Spaces:Large Family Room: With 2-story ceilings, perfect for entertaining and family gatherings.Community Amenities:Homeowners Association (HOA): Ensures well-maintained common areas and community standards.Lake Dow Amenities: Access to a pool, ball courts, and a fitness center for an active lifestyle.This home offers a rare opportunity to live in a prestigious neighborhood with top-notch amenities. Dont miss your chance to own this beautiful property!
Association Fees / Info
Hoa: Yes
Hoa Fees Frequency: Annually
Hoa Fees: 365
Community Features: Fitness Center, Golf, Lake, Pool, Sauna, Street Lights, Tennis Court(s)
Bathroom Info
Main Bathroom Level: 2
Total Baths: 3.00
Fullbaths: 3
Room Bedroom Features: Master on Main
Bedroom Info
Beds: 5
Building Info
Habitable Residence: No
Business Info
Equipment: None
Exterior Features
Fence: None
Patio and Porch: Patio
Exterior Features: Other
Road Surface Type: Asphalt
Pool Private: No
County: Henry - GA
Acres: 0.87
Pool Desc: None
Fees / Restrictions
Financial
Original Price: $575,000
Owner Financing: No
Garage / Parking
Parking Features: Driveway, Garage
Green / Env Info
Green Energy Generation: None
Handicap
Accessibility Features: None
Interior Features
Security Ftr: Security System Leased
Fireplace Features: Gas Log
Levels: Two
Appliances: Gas Water Heater
Laundry Features: In Kitchen, Laundry Room, Lower Level
Interior Features: Disappearing Attic Stairs, High Ceilings 9 ft Main, High Ceilings 9 ft Upper, Walk-In Closet(s)
Flooring: Carpet, Ceramic Tile, Hardwood
Spa Features: None
Lot Info
Lot Size Source: Owner
Lot Features: Back Yard, Front Yard, Landscaped, Level
Lot Size: 210x227x118x254
Misc
Property Attached: No
Home Warranty: No
Open House
Other
Other Structures: None
Property Info
Construction Materials: Brick 4 Sides
Year Built: 2,005
Property Condition: Resale
Roof: Shingle
Property Type: Residential Detached
Style: Craftsman, Traditional
Rental Info
Land Lease: No
Room Info
Kitchen Features: Cabinets Other, Eat-in Kitchen, Kitchen Island, Stone Counters, View to Family Room, Wine Rack
Room Master Bathroom Features: Double Vanity,Separate Tub/Shower,Vaulted Ceiling(
Room Dining Room Features: Open Concept
Special Features
Green Features: None
Special Listing Conditions: None
Special Circumstances: None
Sqft Info
Building Area Total: 2958
Building Area Source: Public Records
Tax Info
Tax Amount Annual: 6986
Tax Year: 2,023
Tax Parcel Letter: 139E01062000
Unit Info
Utilities / Hvac
Cool System: Ceiling Fan(s), Central Air
Electric: 110 Volts, 220 Volts in Laundry
Heating: Forced Air, Natural Gas
Utilities: Electricity Available, Natural Gas Available, Water Available
Sewer: Septic Tank
Waterfront / Water
Water Body Name: None
Water Source: Public
Waterfront Features: None
Directions
I75 > Take exit 221 for Lovejoy > At the traffic circle, take the 2nd exit onto Fayetteville Rd/Jonesboro St > Turn left onto S Zack Hinton Pkwy > Turn right onto McGarity Rd > Turn right onto Huiet DrListing Provided courtesy of Mark Spain Real Estate
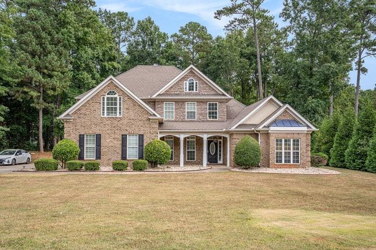
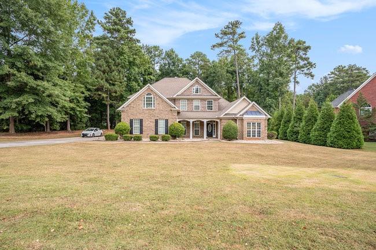
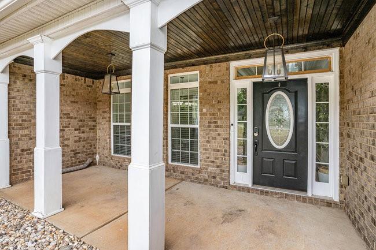
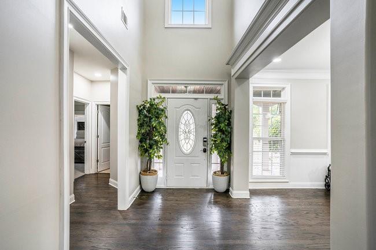
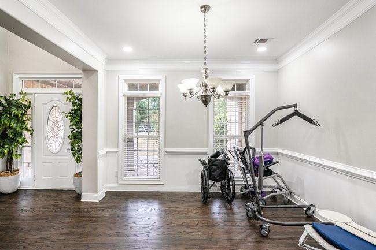
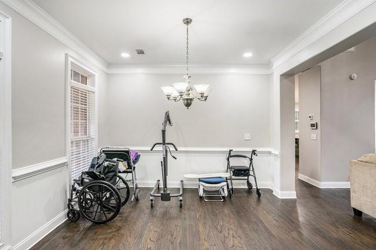
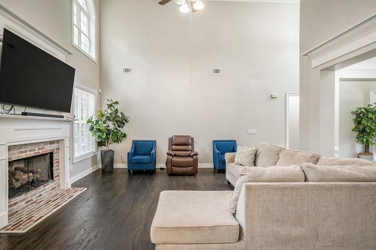
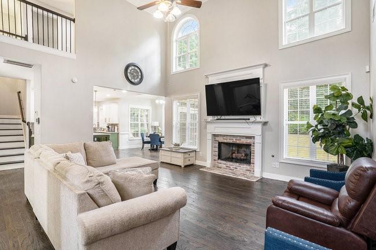
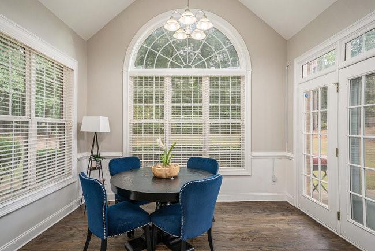
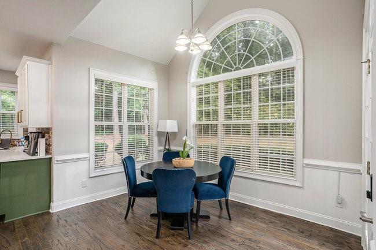
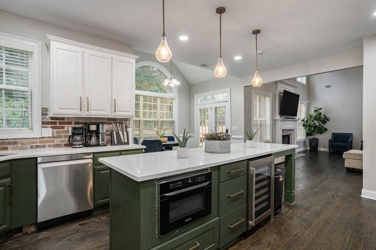
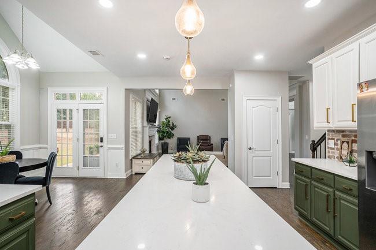
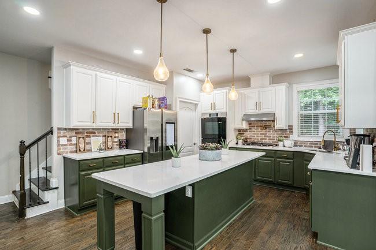
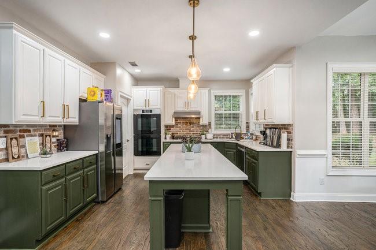
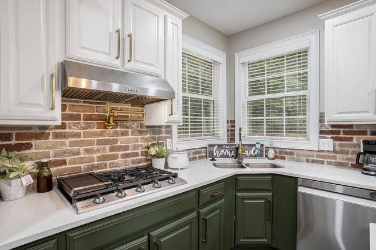
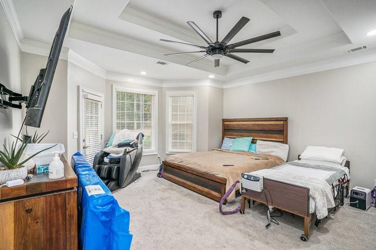
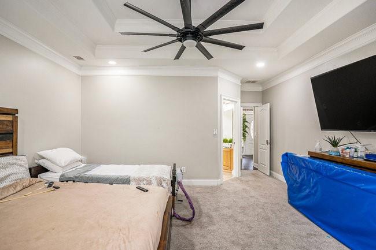
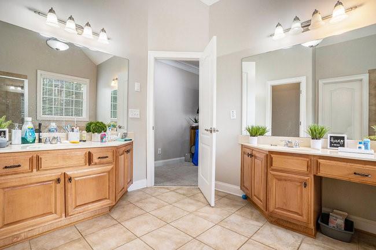
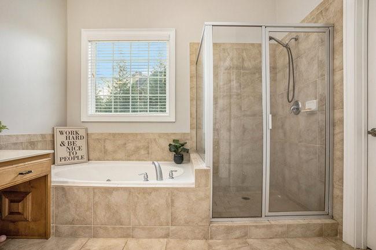
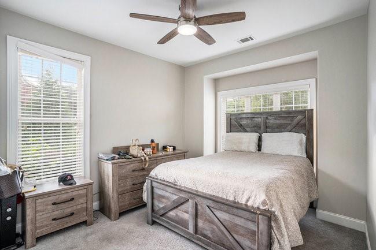
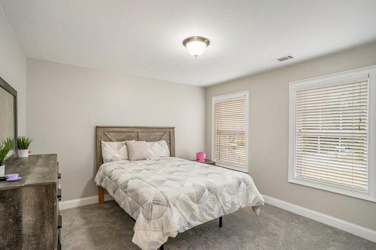
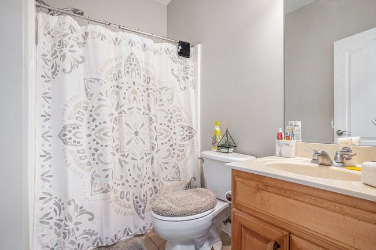
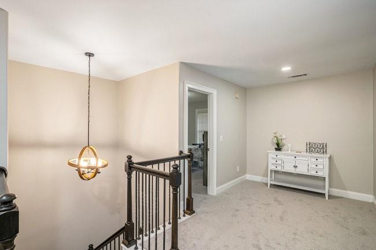
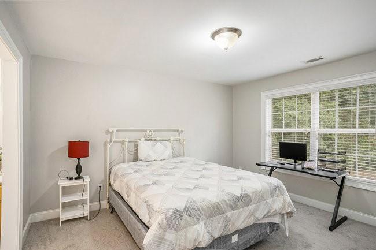
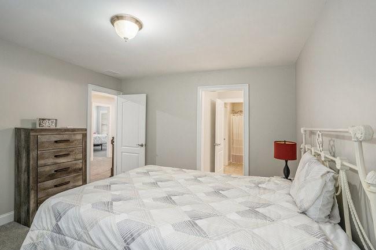
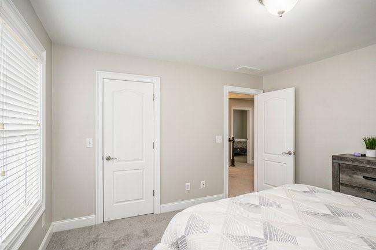
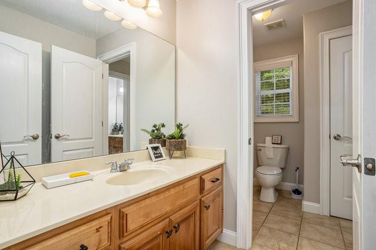
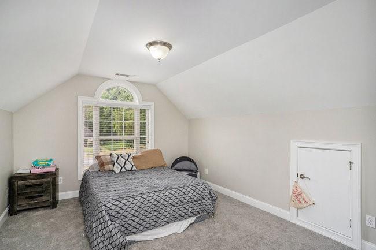
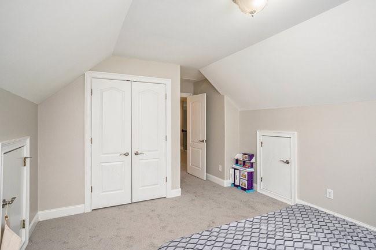
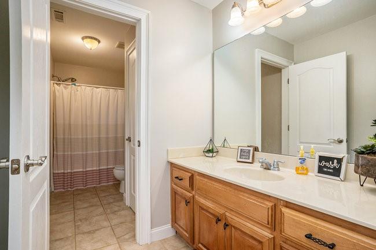
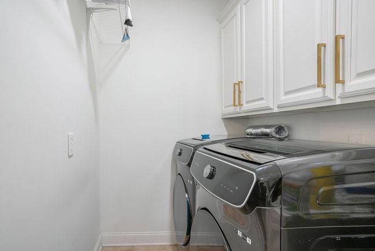
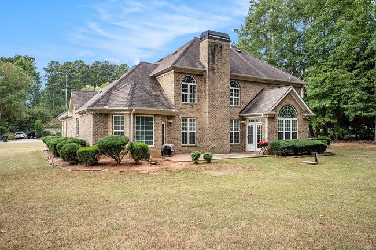
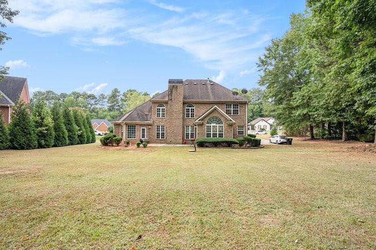
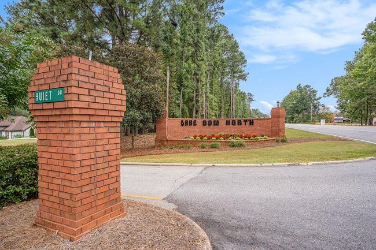
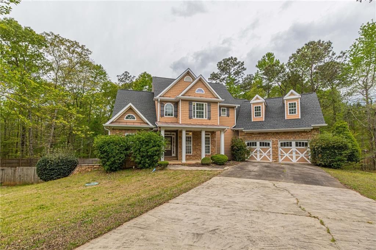
 MLS# 7364340
MLS# 7364340 