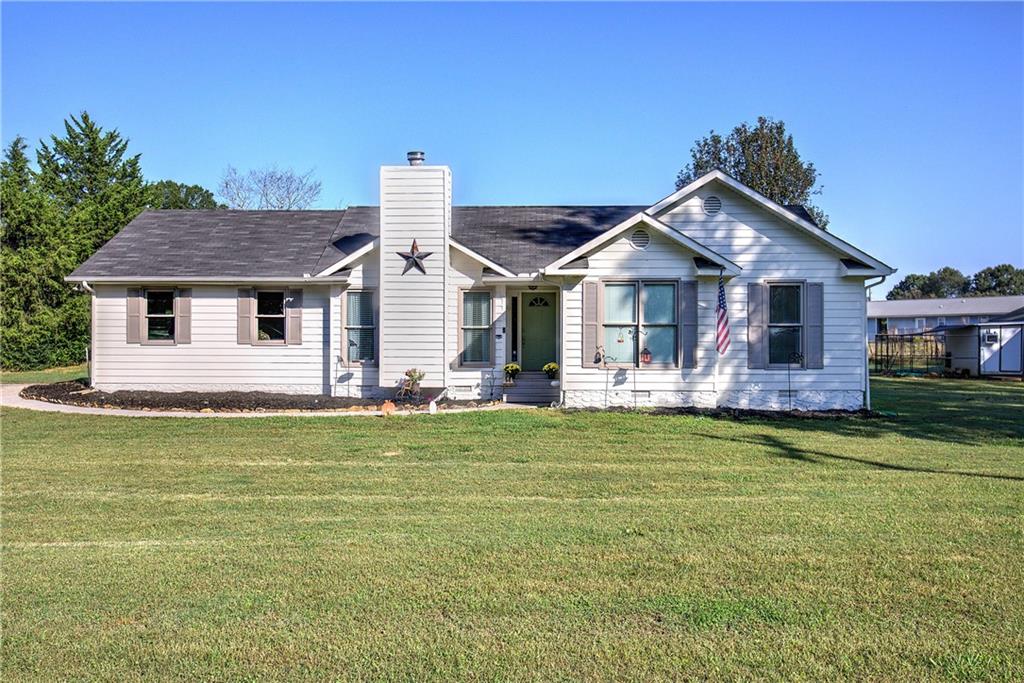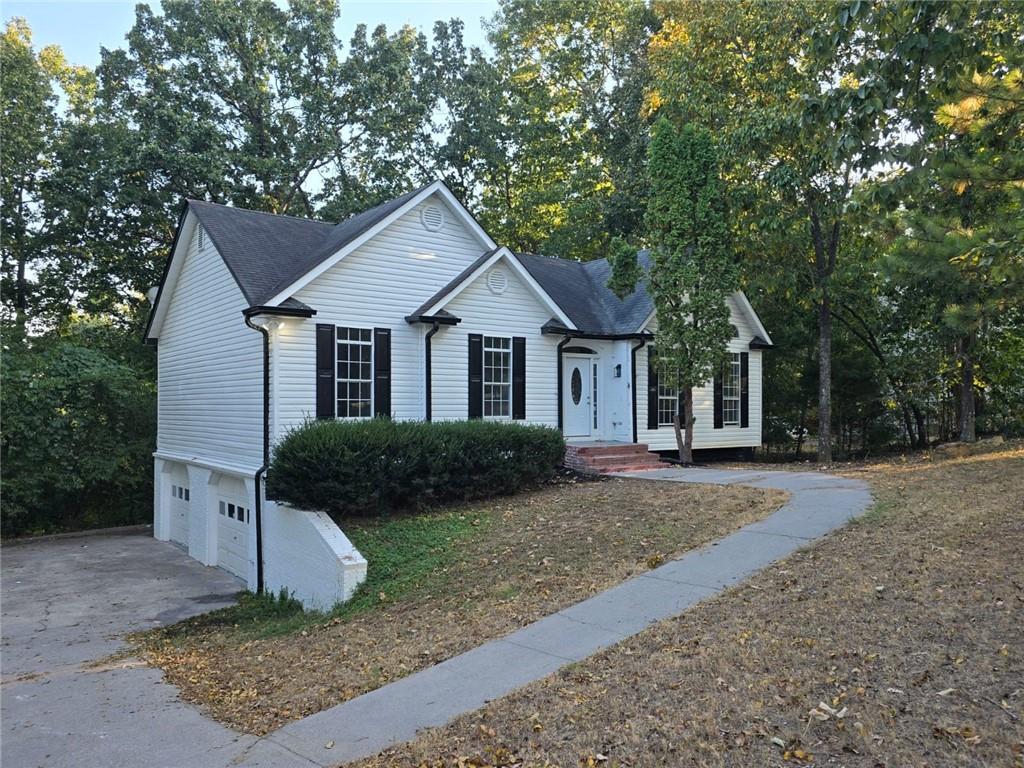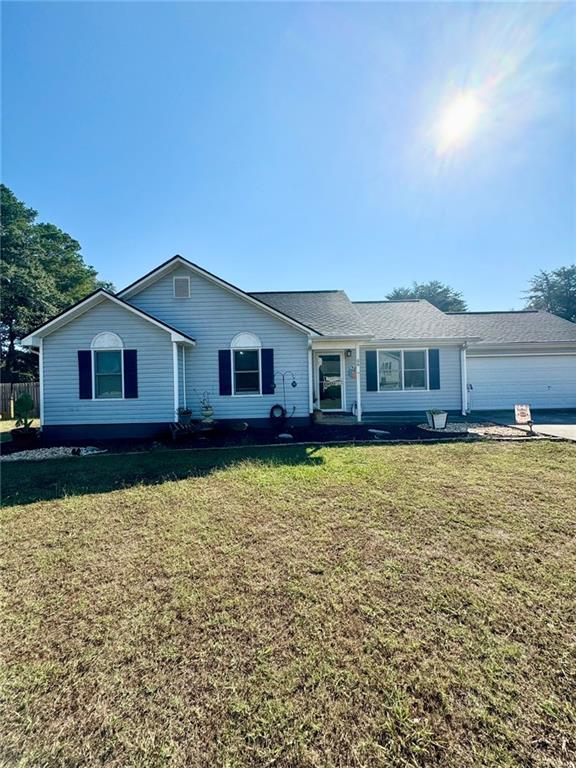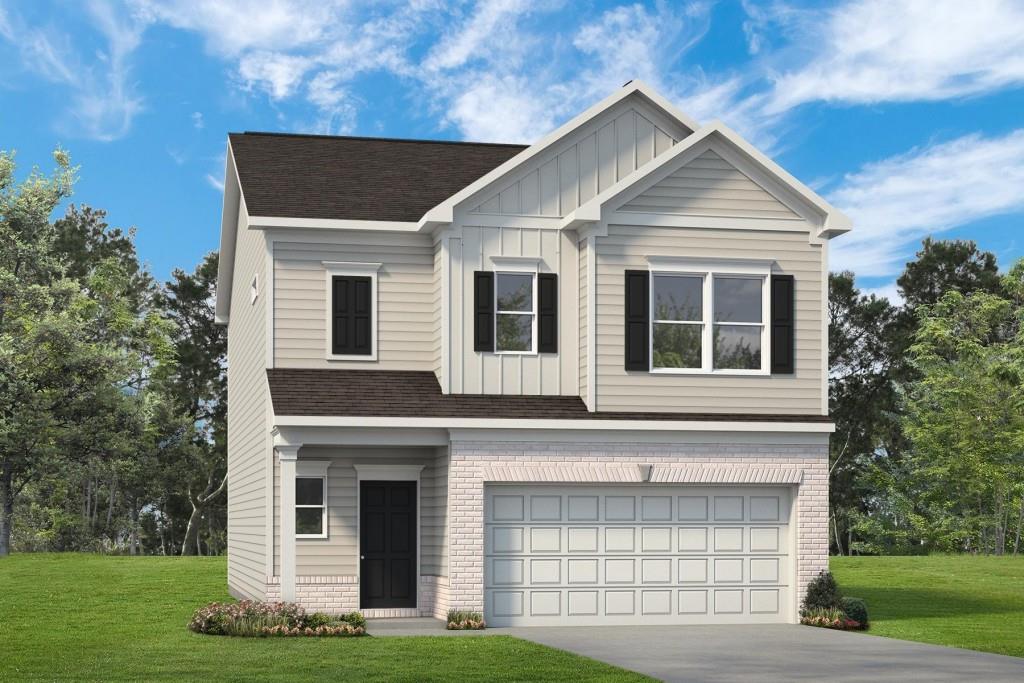Viewing Listing MLS# 404058330
Cartersville, GA 30120
- 3Beds
- 2Full Baths
- N/AHalf Baths
- N/A SqFt
- 2002Year Built
- 0.36Acres
- MLS# 404058330
- Residential
- Single Family Residence
- Pending
- Approx Time on Market1 month, 27 days
- AreaN/A
- CountyBartow - GA
- Subdivision Walden Glen
Overview
Lovely ranch home in a nice established neighborhood with a community pool and playground. Three bedroom, two bath split bedroom plan with vaulted ceilings. Large family room with gas fireplace. Formal dining room and eat in kitchen. Big master bedroom with huge walk-in closet. Newer roof, heat pump, ac & hot water heater. Very clean and newly painted. Tuff shed in the back yard for storing all your lawn equipment. This great house is ready and waiting for you!
Association Fees / Info
Hoa: Yes
Hoa Fees Frequency: Annually
Hoa Fees: 400
Community Features: Homeowners Assoc, Playground, Pool, Street Lights
Association Fee Includes: Maintenance Grounds, Reserve Fund, Swim, Tennis
Bathroom Info
Main Bathroom Level: 2
Total Baths: 2.00
Fullbaths: 2
Room Bedroom Features: Master on Main, Split Bedroom Plan
Bedroom Info
Beds: 3
Building Info
Habitable Residence: No
Business Info
Equipment: None
Exterior Features
Fence: None
Patio and Porch: Covered, Front Porch, Rear Porch
Exterior Features: Private Entrance, Private Yard, Rain Gutters, Rear Stairs
Road Surface Type: Asphalt
Pool Private: No
County: Bartow - GA
Acres: 0.36
Pool Desc: None
Fees / Restrictions
Financial
Original Price: $300,000
Owner Financing: No
Garage / Parking
Parking Features: Driveway, Garage, Garage Door Opener, Garage Faces Front, Level Driveway
Green / Env Info
Green Energy Generation: None
Handicap
Accessibility Features: None
Interior Features
Security Ftr: Carbon Monoxide Detector(s), Smoke Detector(s)
Fireplace Features: Gas Log, Gas Starter, Living Room
Levels: One
Appliances: Dishwasher, Dryer, Gas Range, Refrigerator
Laundry Features: Laundry Room
Interior Features: Disappearing Attic Stairs, Walk-In Closet(s)
Flooring: Carpet, Vinyl
Spa Features: None
Lot Info
Lot Size Source: Public Records
Lot Features: Back Yard, Front Yard, Landscaped, Level
Lot Size: x
Misc
Property Attached: No
Home Warranty: No
Open House
Other
Other Structures: Shed(s)
Property Info
Construction Materials: Vinyl Siding
Year Built: 2,002
Property Condition: Resale
Roof: Composition, Shingle
Property Type: Residential Detached
Style: Ranch
Rental Info
Land Lease: No
Room Info
Kitchen Features: Cabinets Stain, Eat-in Kitchen, Laminate Counters, Pantry, View to Family Room
Room Master Bathroom Features: Tub/Shower Combo,Vaulted Ceiling(s)
Room Dining Room Features: Separate Dining Room
Special Features
Green Features: Appliances, HVAC, Water Heater
Special Listing Conditions: None
Special Circumstances: Sold As/Is
Sqft Info
Building Area Total: 1816
Building Area Source: Public Records
Tax Info
Tax Amount Annual: 1116
Tax Year: 2,023
Tax Parcel Letter: 0059N-0002-001
Unit Info
Utilities / Hvac
Cool System: Ceiling Fan(s), Central Air, Heat Pump
Electric: 110 Volts, 220 Volts, 220 Volts in Laundry
Heating: Electric, Heat Pump, Natural Gas
Utilities: Cable Available, Electricity Available, Natural Gas Available, Phone Available, Sewer Available, Underground Utilities, Water Available
Sewer: Public Sewer
Waterfront / Water
Water Body Name: None
Water Source: Public
Waterfront Features: None
Directions
Directions: I-75 NORTH EXIT 288 MAIN ST. L ONTO MAIN ST, R ON HWY 41 TO L ON 293 TO WALDEN GLEN S/D.Listing Provided courtesy of Clickit Realty
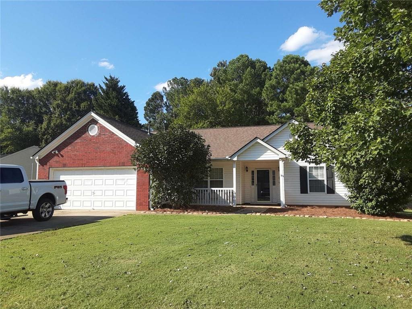
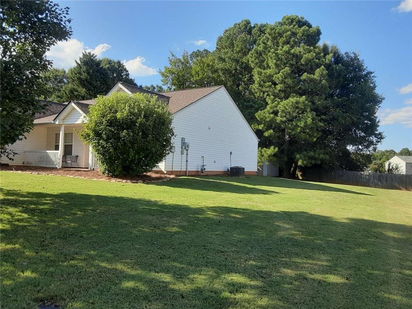
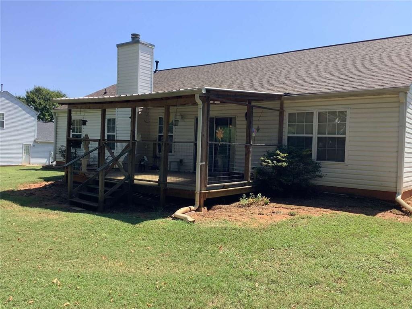
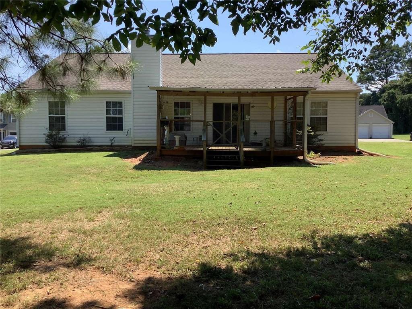
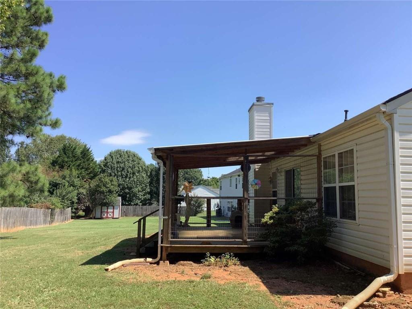
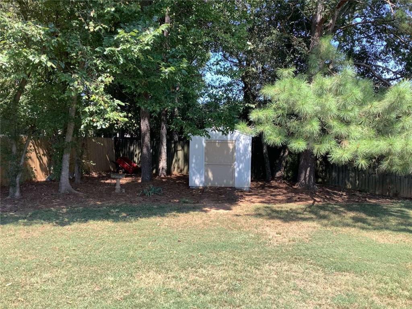
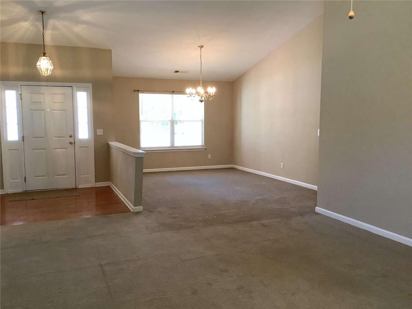
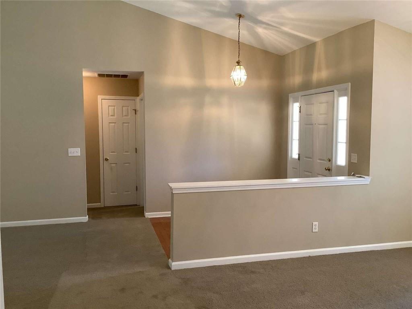
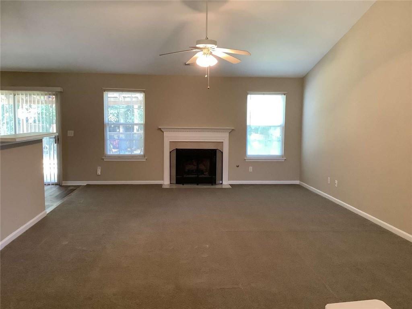
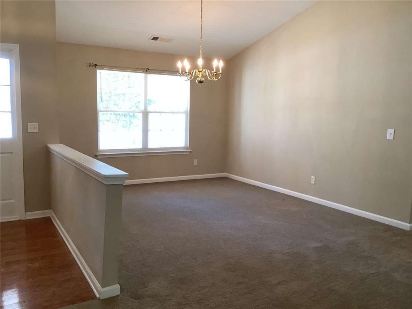
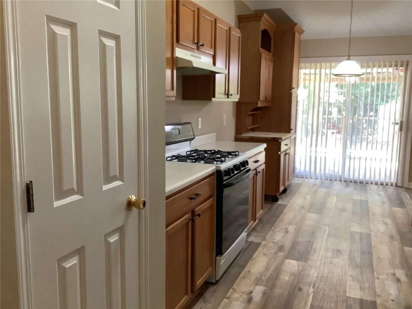
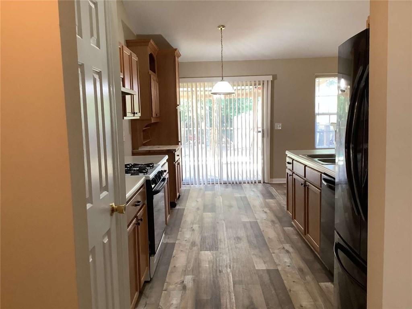
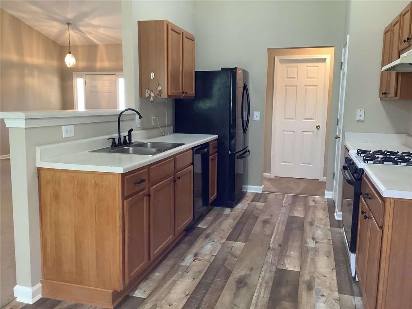
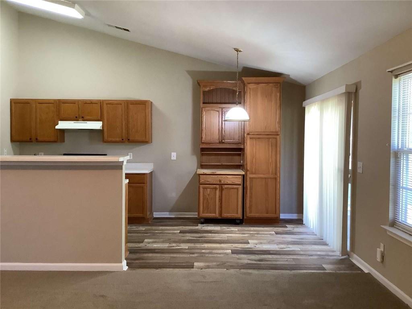
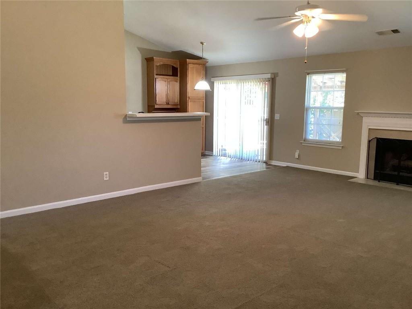
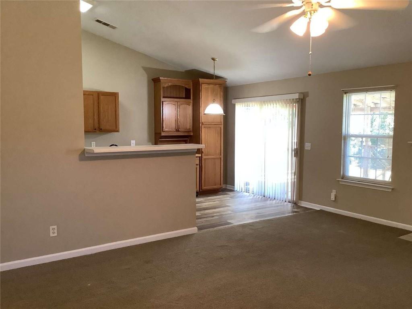
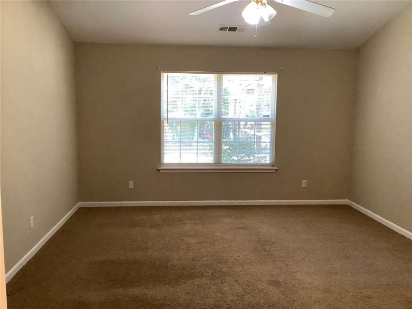
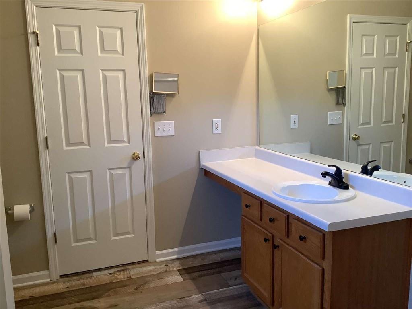
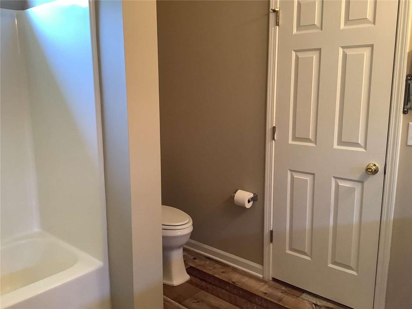
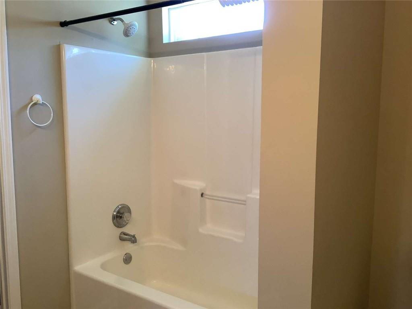
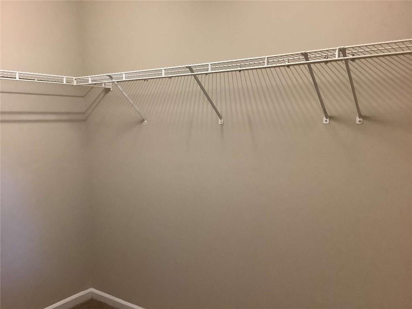
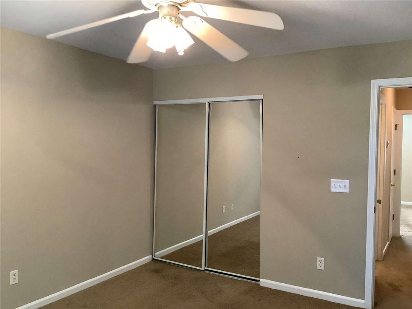
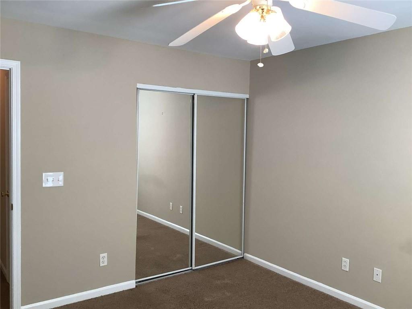
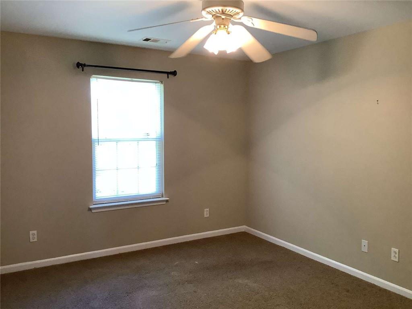
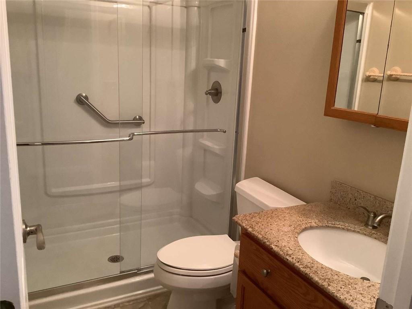
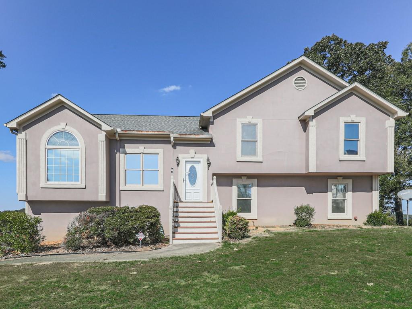
 MLS# 409210532
MLS# 409210532 