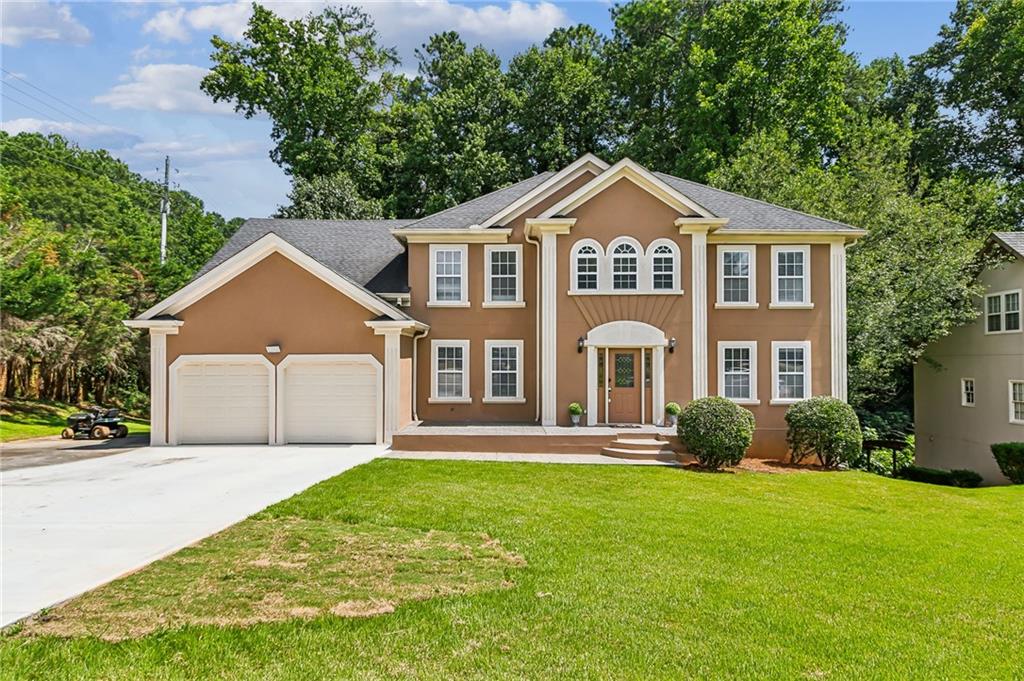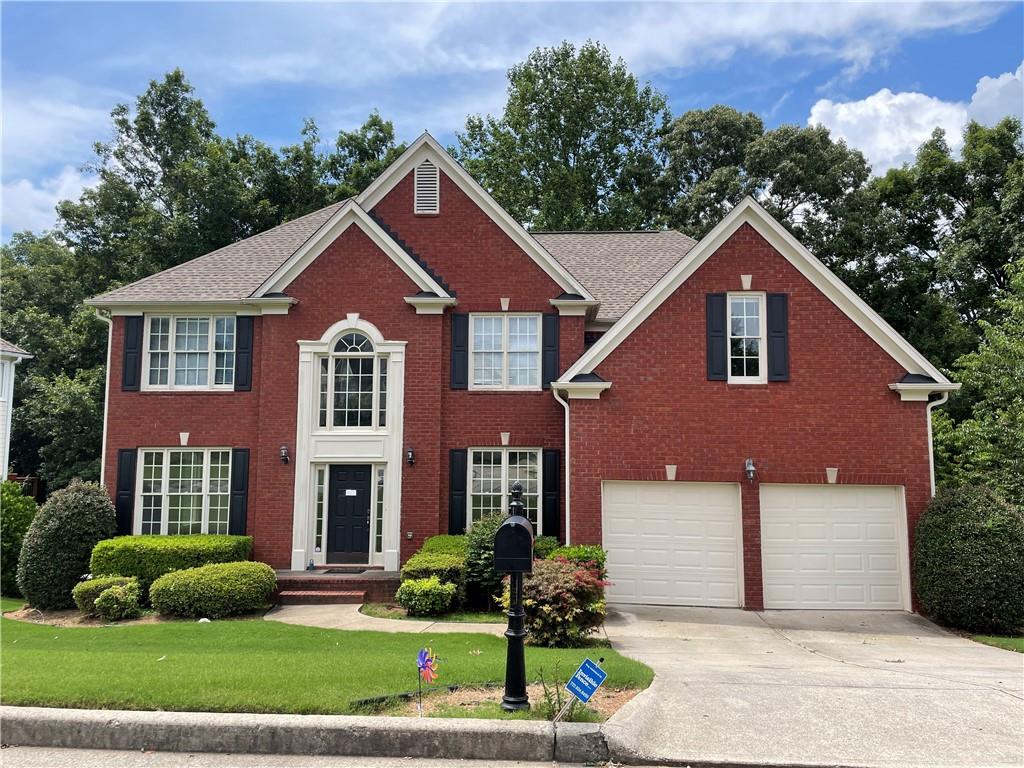Viewing Listing MLS# 404022623
Alpharetta, GA 30004
- 4Beds
- 4Full Baths
- 1Half Baths
- N/A SqFt
- 1954Year Built
- 0.96Acres
- MLS# 404022623
- Residential
- Single Family Residence
- Active
- Approx Time on Market1 month, 28 days
- AreaN/A
- CountyForsyth - GA
- Subdivision None
Overview
This unique and completely renovated property is located in a very sought after Alpharetta area on almost an acre lot with a second detached apartment dwelling. The home features three kitchens altogether (one in apartment, one in main dwelling and another one in finished basement). The main dwelling features two very large size bedrooms on main floor, one large room in basement, luxurious 2.5 tiled baths with granite on main floor , and a full bath in basement, a sunroom, a gourmet kitchen, and a spacious family room/living room. The luxury kitchen features stainless steel appliances, granite counter tops, large island, plenty of cabinets, and tiled backsplash. The detached apartment features a completely self sustained studio like set up with a stylish full bath and a deck on the back of the apartment overlooking green area. The lot features a circular driveway, more than one driveways to Tidwell, main dwelling, a detached apartment, a finished partial basement, a workshop, plenty of storage space/shed outside, meticulous landscaping. This property is an investor's dream with no HOA, low Forsyth county taxes and is very suitable for short term rentals such as Air BnB as both dwellings are self sustained.
Association Fees / Info
Hoa: No
Community Features: None
Bathroom Info
Main Bathroom Level: 3
Halfbaths: 1
Total Baths: 5.00
Fullbaths: 4
Room Bedroom Features: In-Law Floorplan, Master on Main, Studio
Bedroom Info
Beds: 4
Building Info
Habitable Residence: No
Business Info
Equipment: None
Exterior Features
Fence: Fenced
Patio and Porch: Deck, Patio
Exterior Features: Private Yard
Road Surface Type: Asphalt
Pool Private: No
County: Forsyth - GA
Acres: 0.96
Pool Desc: None
Fees / Restrictions
Financial
Original Price: $719,000
Owner Financing: No
Garage / Parking
Parking Features: Detached, Driveway, Level Driveway
Green / Env Info
Green Energy Generation: None
Handicap
Accessibility Features: None
Interior Features
Security Ftr: None
Fireplace Features: None
Levels: One
Appliances: Dishwasher, Electric Oven, Electric Range, Microwave, Refrigerator
Laundry Features: Gas Dryer Hookup, Laundry Room
Interior Features: High Speed Internet, Recessed Lighting, Walk-In Closet(s)
Flooring: Ceramic Tile, Hardwood
Spa Features: None
Lot Info
Lot Size Source: Public Records
Lot Features: Back Yard, Landscaped
Lot Size: x
Misc
Property Attached: No
Home Warranty: No
Open House
Other
Other Structures: Gazebo,Guest House,Outbuilding,Second Residence,Shed(s),Storage,Workshop
Property Info
Construction Materials: Other
Year Built: 1,954
Property Condition: Resale
Roof: Shingle
Property Type: Residential Detached
Style: Ranch
Rental Info
Land Lease: No
Room Info
Kitchen Features: Cabinets White, Kitchen Island, Pantry, Second Kitchen, Stone Counters, View to Family Room
Room Master Bathroom Features: Soaking Tub,Tub/Shower Combo
Room Dining Room Features: Open Concept
Special Features
Green Features: None
Special Listing Conditions: None
Special Circumstances: None
Sqft Info
Building Area Total: 2782
Building Area Source: Public Records
Tax Info
Tax Amount Annual: 8281
Tax Year: 2,023
Tax Parcel Letter: 020-000-064
Unit Info
Utilities / Hvac
Cool System: Ceiling Fan(s), Central Air
Electric: 110 Volts
Heating: Electric, Forced Air
Utilities: Electricity Available, Phone Available, Water Available
Sewer: Public Sewer, Septic Tank
Waterfront / Water
Water Body Name: None
Water Source: Public
Waterfront Features: None
Directions
GPS FriendlyListing Provided courtesy of Re/max Center
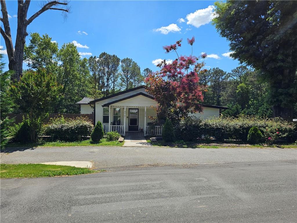
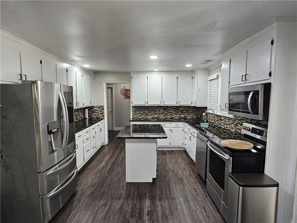
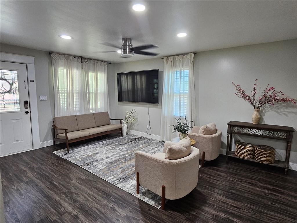
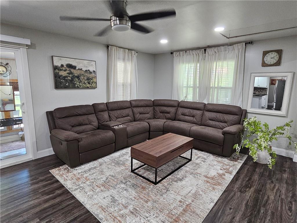
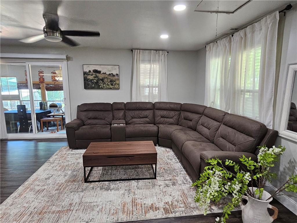
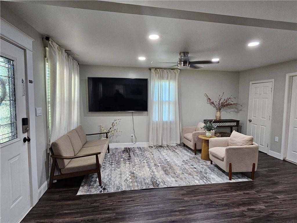
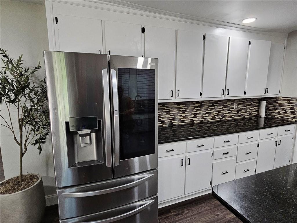
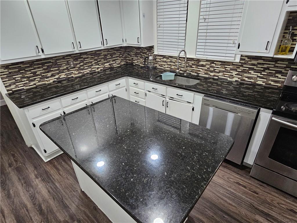
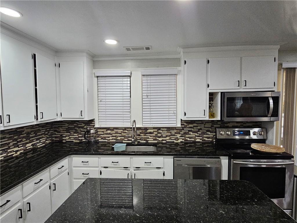
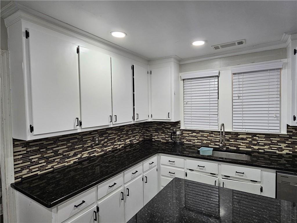
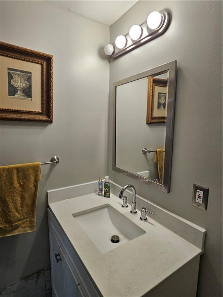
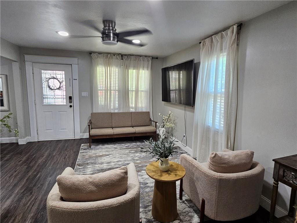
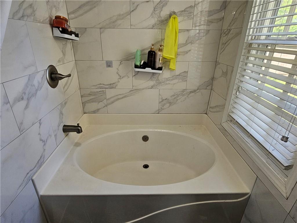
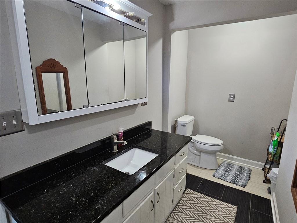
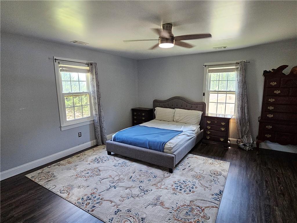
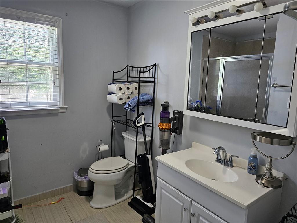
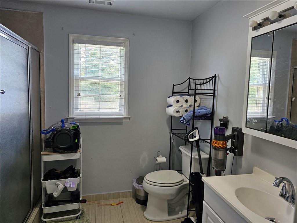
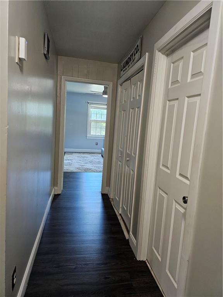
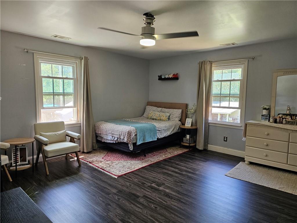
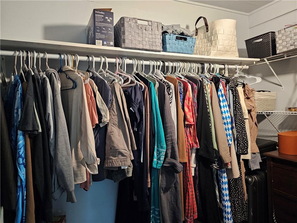
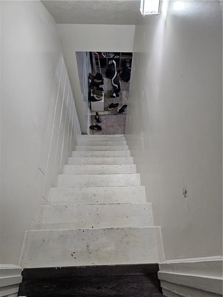
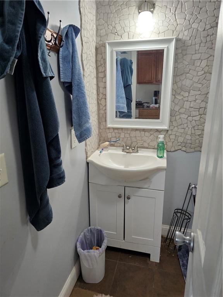
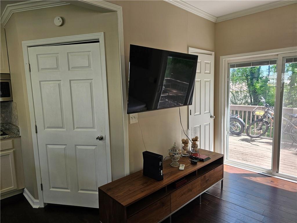
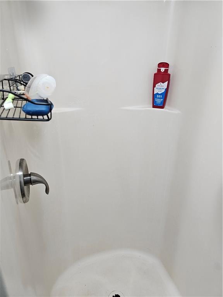
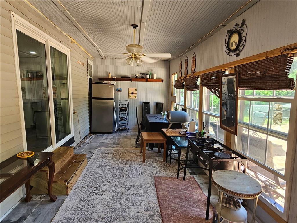
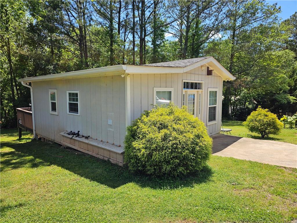
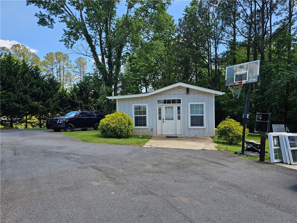
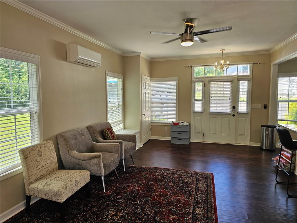
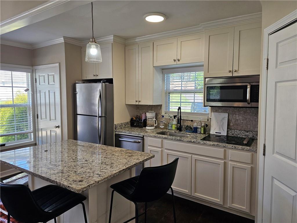
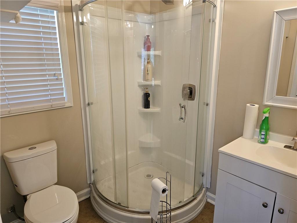
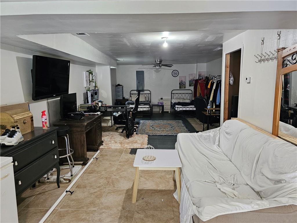
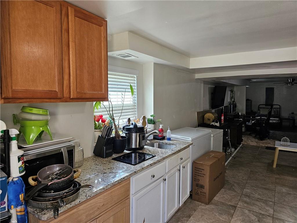
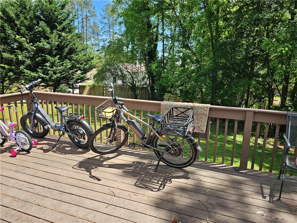
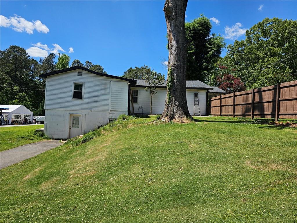
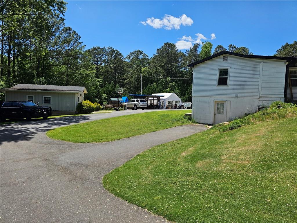
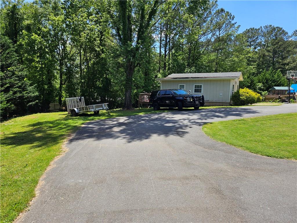
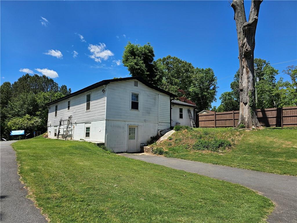
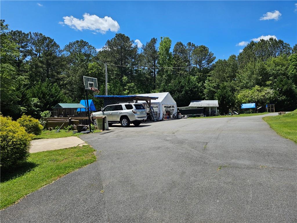
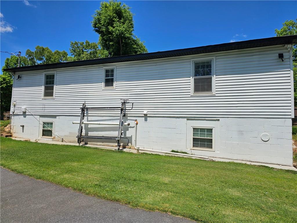
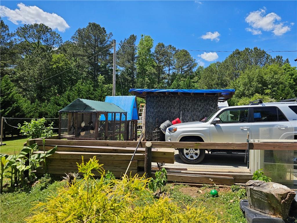
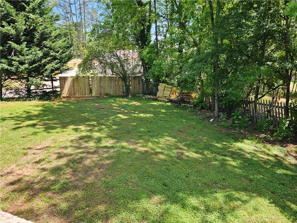
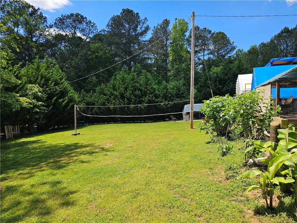
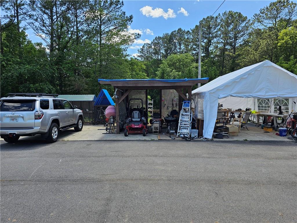
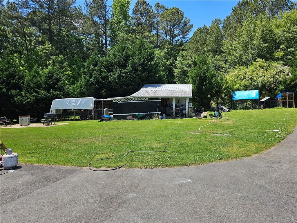
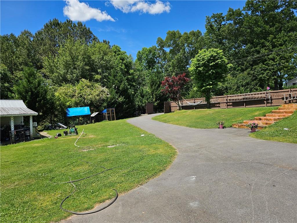
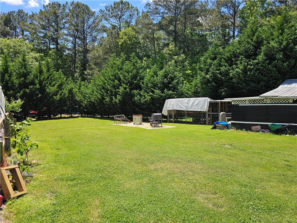
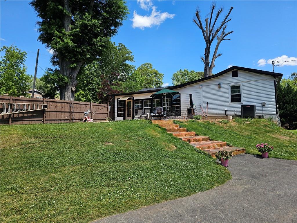
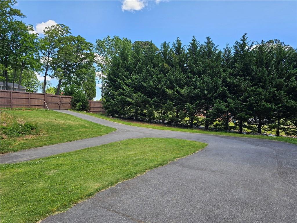
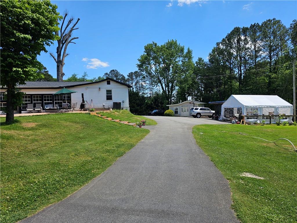
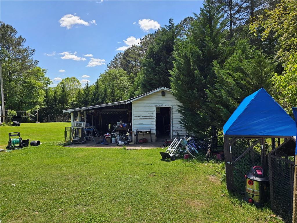
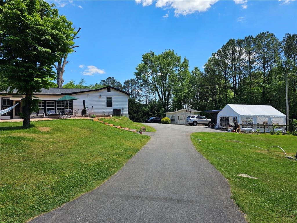
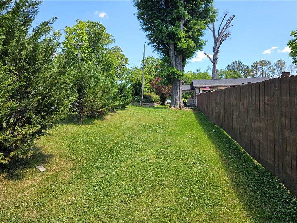
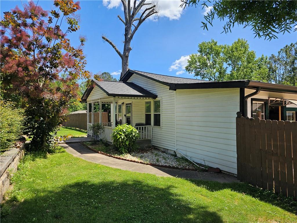
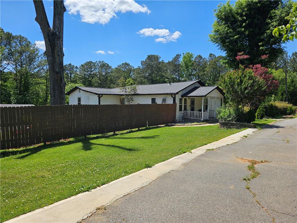
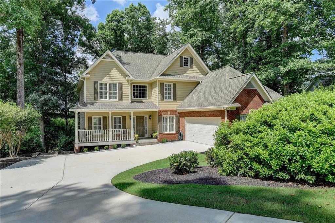
 MLS# 400786693
MLS# 400786693 