Viewing Listing MLS# 404002877
Suwanee, GA 30024
- 5Beds
- 5Full Baths
- N/AHalf Baths
- N/A SqFt
- 2000Year Built
- 0.86Acres
- MLS# 404002877
- Residential
- Single Family Residence
- Pending
- Approx Time on Market1 month, 26 days
- AreaN/A
- CountyForsyth - GA
- Subdivision Laurel Springs
Overview
Capture the essence of this beautiful home! In the Lambert High School district and located in Laurel Springs, this East, Northeast facing home offers a rare opportunity to own what has been cherished by its limited owners - only 2. With its inviting curb appeal, a spacious and private backyard, and a wall of windows that flood the home with natural light, this property exudes warmth and charm. Not only that, the HVAC systems are new on main level, 3 years old on upper and basement is 2012. Two water heaters 3 years old and an architectural shingle roof only 9 years old. This home is a favorite of all the residents. Once you enter, you'll be wowed by the windows in the family room that almost reach the top of the two story room and feel the good energy this home exudes. Through these windows you see trees that line the beautiful flat backyard. With over .8 acres, this is one of the biggest, completely usable, flat lots in the neighborhood. To the left of the foyer is the dining room, to the right is a study/office/reading room. The family room looks out to the backyard and is open to the kitchen. A breakfast area with vaulted, wooden ceilings leads you to the first deck with a custom gazebo to enjoy outdoor living. There's a bedroom and full bath on the main level for guests or family. Upstairs is a luxurious primary suite, a primary bath, and large closet where you'll find the washer and dryer. Beside the primary is an ensuite bedroom and down the hall are the 2 more bedrooms sharing an updated jack and jill bath. The basement is an entertainer's dream, complete with a full bath and ample space for activities and relaxing on the huge 2nd deck catching many sunsets. This home is just so appealing, you won't want to miss it.
Association Fees / Info
Hoa: Yes
Hoa Fees Frequency: Annually
Hoa Fees: 3100
Community Features: Clubhouse, Fitness Center, Gated, Homeowners Assoc, Near Schools, Pickleball, Playground, Pool, Sidewalks, Swim Team, Tennis Court(s)
Bathroom Info
Main Bathroom Level: 1
Total Baths: 5.00
Fullbaths: 5
Room Bedroom Features: Oversized Master
Bedroom Info
Beds: 5
Building Info
Habitable Residence: No
Business Info
Equipment: None
Exterior Features
Fence: Back Yard
Patio and Porch: Covered, Deck, Front Porch
Exterior Features: Lighting, Private Entrance, Private Yard
Road Surface Type: Asphalt
Pool Private: No
County: Forsyth - GA
Acres: 0.86
Pool Desc: None
Fees / Restrictions
Financial
Original Price: $1,375,000
Owner Financing: No
Garage / Parking
Parking Features: Garage
Green / Env Info
Green Energy Generation: None
Handicap
Accessibility Features: None
Interior Features
Security Ftr: Smoke Detector(s)
Fireplace Features: Basement, Gas Log, Gas Starter
Levels: Three Or More
Appliances: Dishwasher, Disposal, Double Oven, Gas Cooktop, Gas Water Heater, Microwave, Range Hood, Refrigerator
Laundry Features: Upper Level
Interior Features: Bookcases, Coffered Ceiling(s), Crown Molding, Double Vanity, Entrance Foyer, High Ceilings 10 ft Lower, High Speed Internet, Sound System, Walk-In Closet(s)
Flooring: Carpet, Hardwood
Spa Features: None
Lot Info
Lot Size Source: Other
Lot Features: Back Yard, Cleared, Front Yard, Landscaped, Level, Private
Lot Size: 38768
Misc
Property Attached: No
Home Warranty: No
Open House
Other
Other Structures: None
Property Info
Construction Materials: Brick 4 Sides
Year Built: 2,000
Builders Name: John Willis
Property Condition: Resale
Roof: Composition
Property Type: Residential Detached
Style: Craftsman, Traditional
Rental Info
Land Lease: No
Room Info
Kitchen Features: Breakfast Room, Cabinets Other, Eat-in Kitchen
Room Master Bathroom Features: Double Vanity,Separate Tub/Shower
Room Dining Room Features: Separate Dining Room
Special Features
Green Features: None
Special Listing Conditions: None
Special Circumstances: None
Sqft Info
Building Area Total: 5645
Building Area Source: Appraiser
Tax Info
Tax Amount Annual: 7890
Tax Year: 2,023
Tax Parcel Letter: 159-000-290
Unit Info
Utilities / Hvac
Cool System: Central Air
Electric: None
Heating: Central
Utilities: Cable Available, Electricity Available, Natural Gas Available, Phone Available, Underground Utilities, Water Available
Sewer: Public Sewer
Waterfront / Water
Water Body Name: None
Water Source: Public
Waterfront Features: None
Directions
Heading North from 400N, take exit 13 and turn right. Follow Peachtree Parkway until you get to the light at Sharon Road and turn left. At the intersection of Sharon Rd and Mathis Airport Parkway, turn right. The New Haven gate can let you in. .Listing Provided courtesy of Homesmart
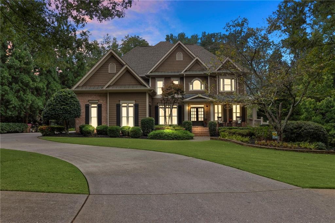
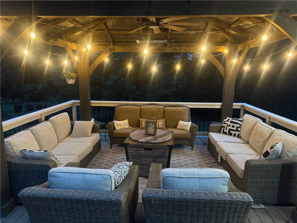
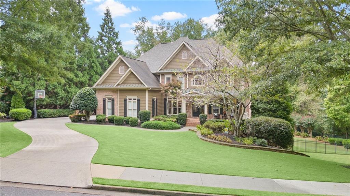
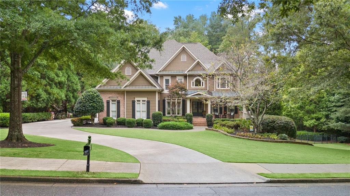
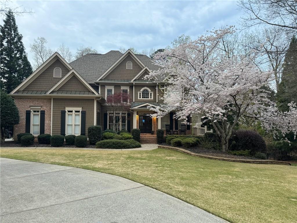
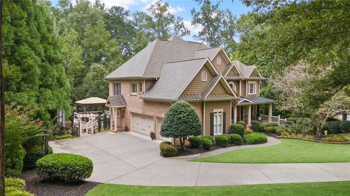
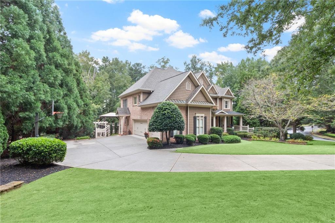
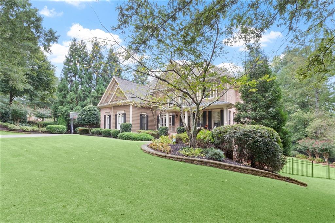
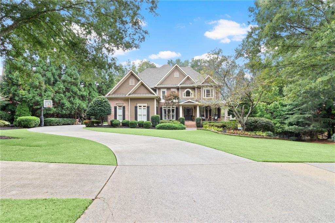
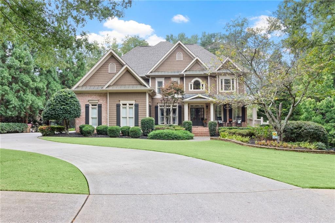
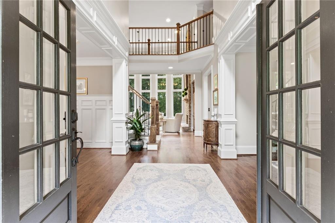
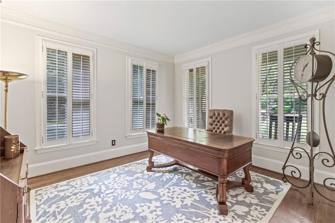
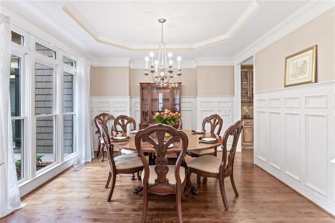
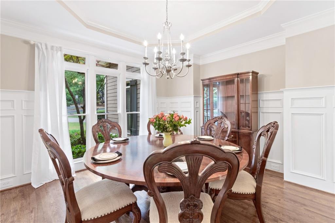
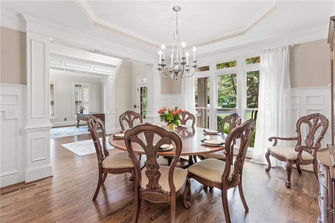
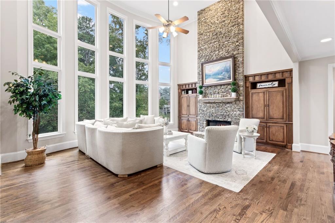
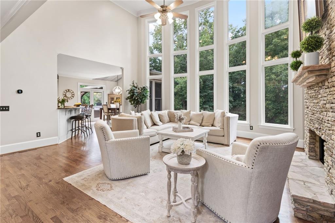
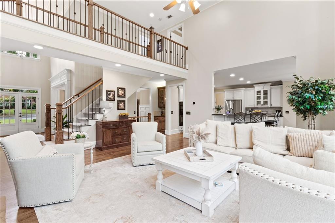
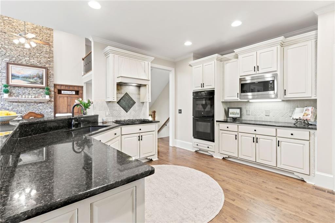
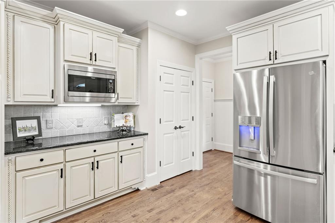
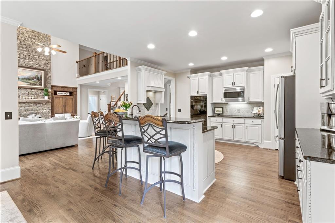
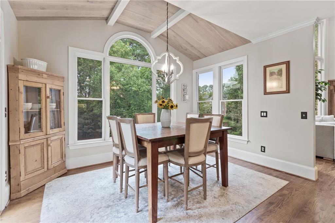
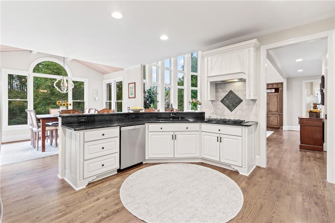
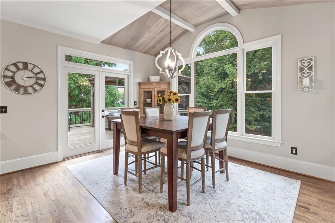
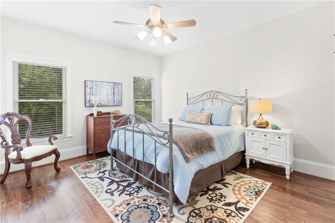
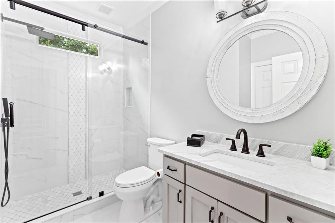
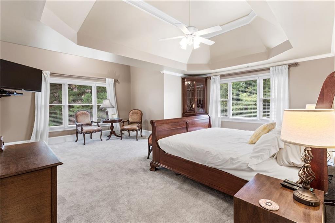
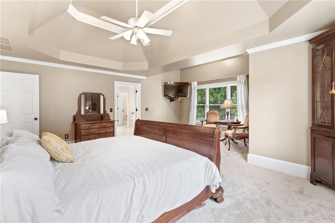
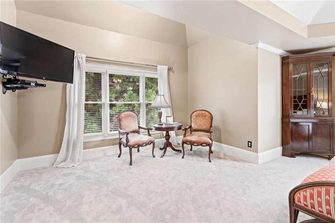
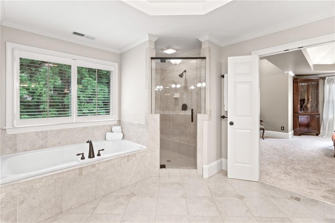
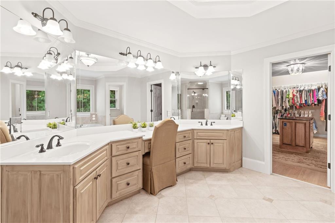
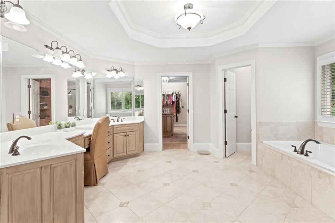
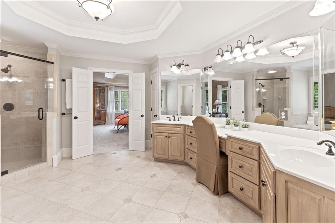
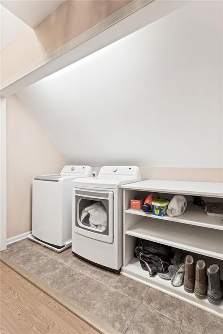
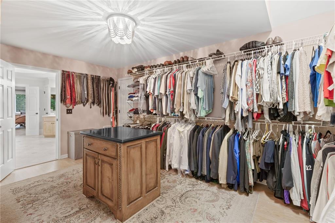
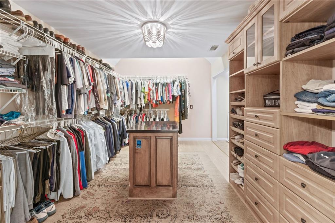
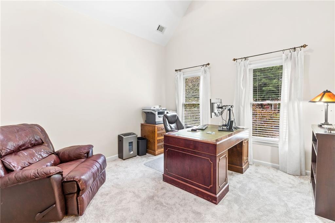
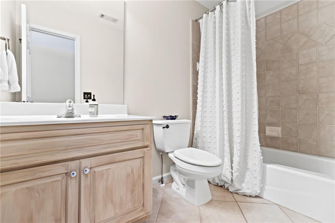
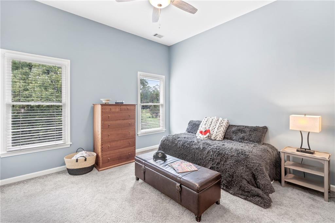
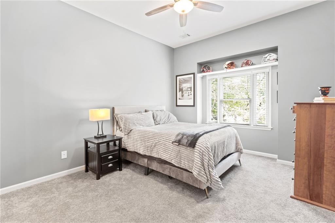
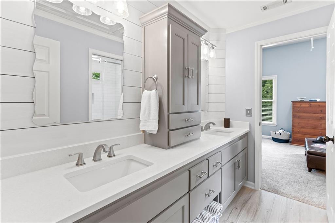
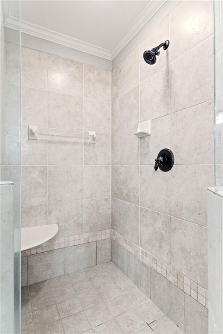
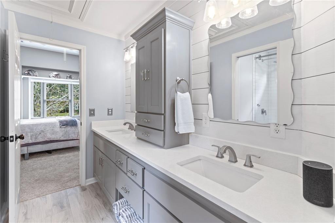
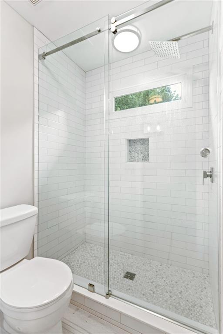
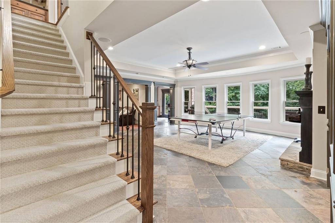
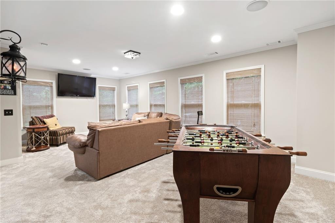
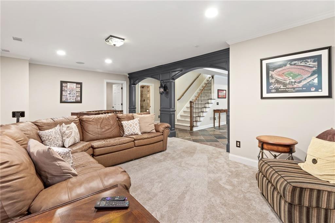
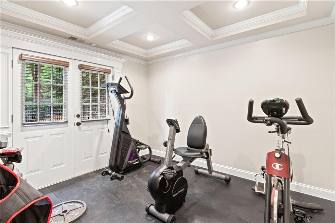
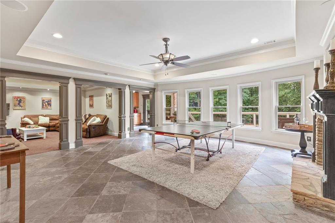
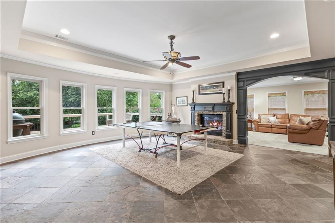
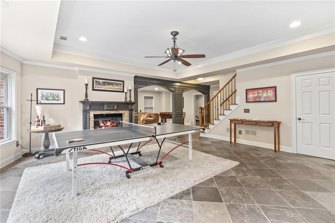
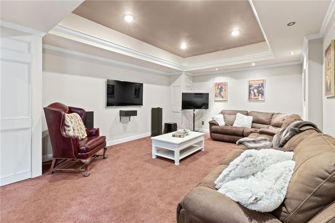
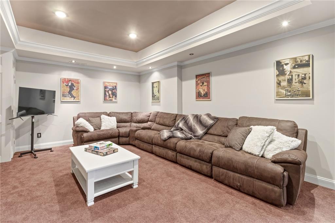
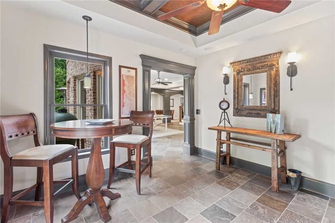
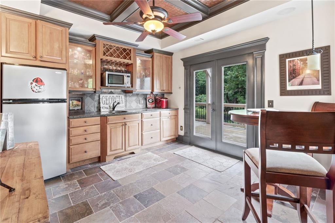
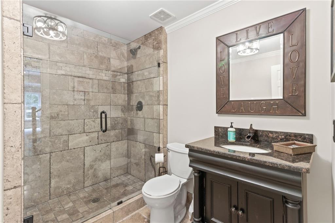
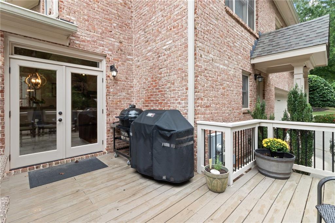
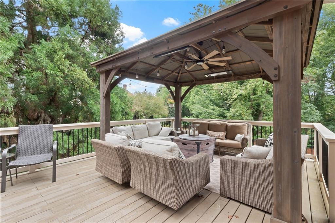
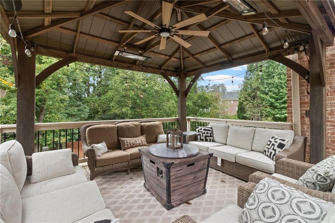
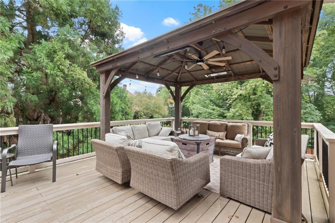
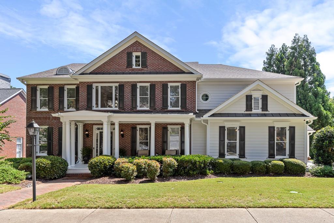
 MLS# 402219163
MLS# 402219163