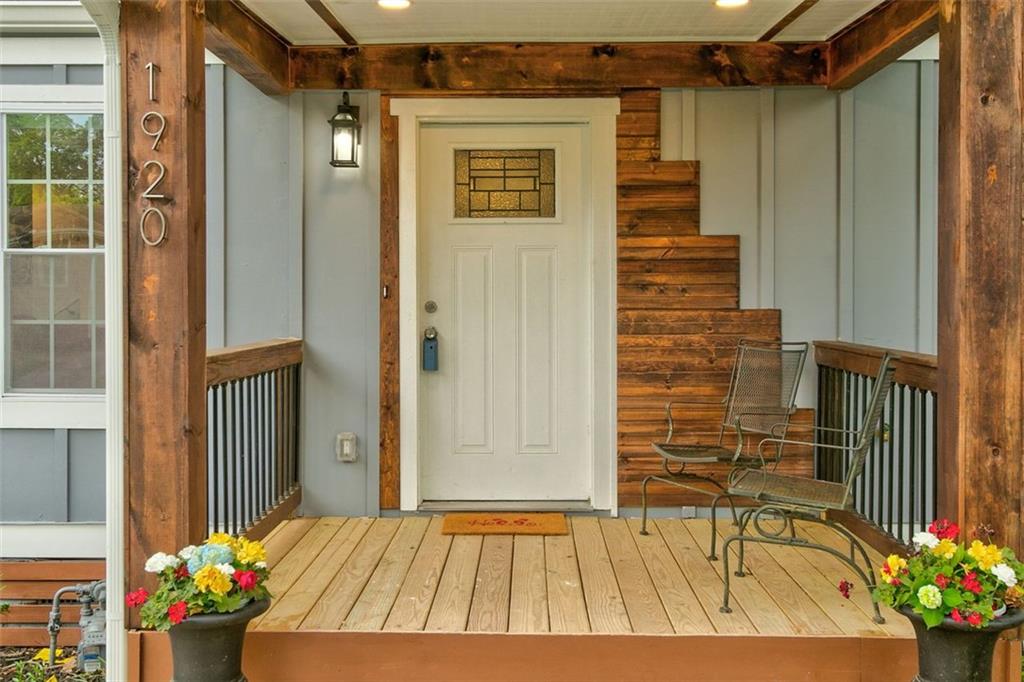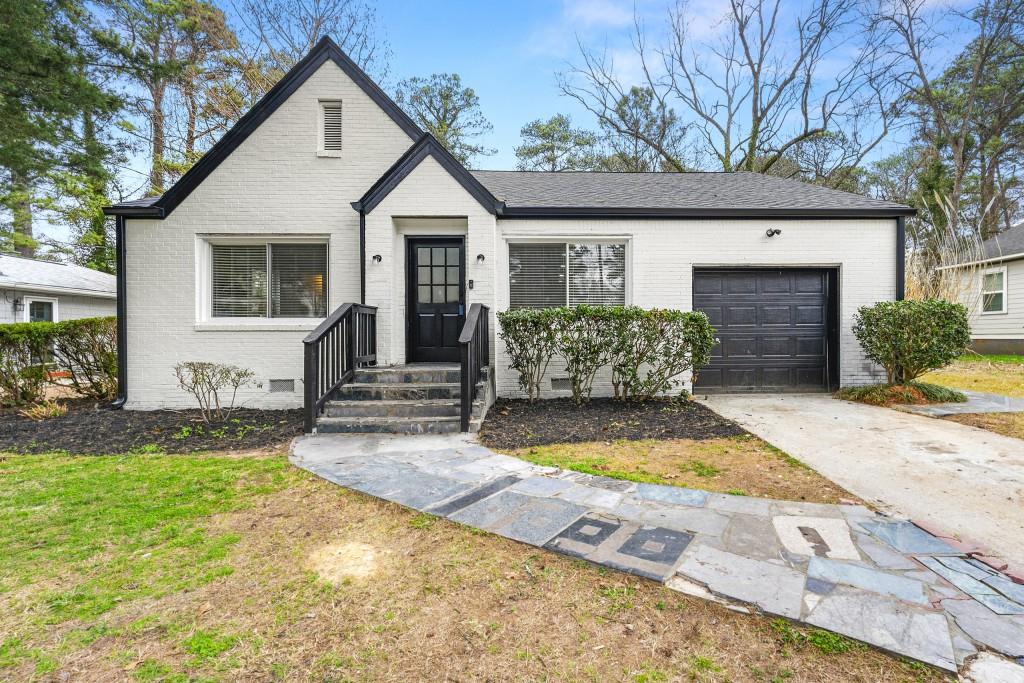Viewing Listing MLS# 403980428
Atlanta, GA 30331
- 4Beds
- 2Full Baths
- 1Half Baths
- N/A SqFt
- 2024Year Built
- 0.29Acres
- MLS# 403980428
- Residential
- Single Family Residence
- Active
- Approx Time on Market1 month, 21 days
- AreaN/A
- CountyFulton - GA
- Subdivision Tell River
Overview
SPECIAL OFFER: FREE Refrigerator with Purchase! As an added bonus, the seller is offering a FREE refrigerator with the purchase of this home. Take advantage of this limited-time offer and enjoy a smooth transition into your new home, complete with this valuable appliance! PLUS up to $14,000 in incentives.NEW CONSTRUCTION- QUICK MOVE-INThe Wynbrooke floor plan by Rockhaven Homes offers a blend of modern design and classic comfort, perfect for today's homebuyers. This spacious layout features 4 bedrooms and 2.5 bathrooms, providing ample space for both living and entertaining, located in a cul de sac.The main level boasts an open-concept design, seamlessly connecting the living room, dining area, and a gourmet kitchen equipped with stainless steel appliances, granite countertops, and a spacious islandideal for hosting family and friends. Large windows flood the space with natural light, enhancing the welcoming ambiance of the home.The second floor offers a serene owner's suite with a spa-like ensuite bathroom, featuring a double vanity, soaking tub, and a walk-in shower, along with a generous walk-in closet. Additional bedrooms are well-sized and share a beautifully appointed bathroom, perfect for family members or guests.Other notable features of the Wynbrooke floor plan include a mudroom, a two-car side entry garage, and a private backyard, providing both comfort and convenience in one exceptional home design. Call today about incentives! Move-In Ready! HURRY don't miss out on this deal!!!
Association Fees / Info
Hoa: Yes
Hoa Fees Frequency: Annually
Hoa Fees: 400
Community Features: Homeowners Assoc, Near Public Transport, Near Schools, Near Shopping, Restaurant, Sidewalks, Street Lights
Hoa Fees Frequency: Annually
Association Fee Includes: Insurance, Maintenance Grounds, Reserve Fund
Bathroom Info
Halfbaths: 1
Total Baths: 3.00
Fullbaths: 2
Room Bedroom Features: Oversized Master, Roommate Floor Plan
Bedroom Info
Beds: 4
Building Info
Habitable Residence: No
Business Info
Equipment: None
Exterior Features
Fence: None
Patio and Porch: Front Porch, Patio
Exterior Features: Lighting, Private Yard, Rain Gutters
Road Surface Type: Paved
Pool Private: No
County: Fulton - GA
Acres: 0.29
Pool Desc: None
Fees / Restrictions
Financial
Original Price: $399,990
Owner Financing: No
Garage / Parking
Parking Features: Attached, Garage, Garage Door Opener, Garage Faces Side, Kitchen Level, Level Driveway
Green / Env Info
Green Energy Generation: None
Handicap
Accessibility Features: None
Interior Features
Security Ftr: Carbon Monoxide Detector(s), Smoke Detector(s)
Fireplace Features: None
Levels: Two
Appliances: Dishwasher, Disposal, Electric Range, Electric Water Heater, Microwave
Laundry Features: In Hall, Laundry Room, Upper Level
Interior Features: Crown Molding, Disappearing Attic Stairs, Double Vanity, Entrance Foyer, High Ceilings 9 ft Main, Smart Home, Walk-In Closet(s)
Flooring: Carpet, Laminate, Vinyl
Spa Features: None
Lot Info
Lot Size Source: Builder
Lot Features: Cul-De-Sac, Front Yard, Landscaped, Private, Wooded
Misc
Property Attached: No
Home Warranty: Yes
Open House
Other
Other Structures: None
Property Info
Construction Materials: Concrete, HardiPlank Type
Year Built: 2,024
Property Condition: New Construction
Roof: Composition
Property Type: Residential Detached
Style: A-Frame, Craftsman, Traditional
Rental Info
Land Lease: No
Room Info
Kitchen Features: Breakfast Bar, Eat-in Kitchen, Kitchen Island, Pantry Walk-In, Solid Surface Counters, View to Family Room
Room Master Bathroom Features: Double Vanity,Separate Tub/Shower,Soaking Tub
Room Dining Room Features: Separate Dining Room
Special Features
Green Features: Appliances, Construction, Thermostat, Water Heater, Windows
Special Listing Conditions: None
Special Circumstances: None
Sqft Info
Building Area Total: 2235
Building Area Source: Builder
Tax Info
Tax Amount Annual: 1007
Tax Year: 2,024
Tax Parcel Letter: 14F-0041-LL-095-7
Unit Info
Utilities / Hvac
Cool System: Ceiling Fan(s), Central Air, Electric, Zoned
Electric: 110 Volts, 220 Volts
Heating: Central, Electric, Forced Air, Zoned
Utilities: Cable Available, Electricity Available, Phone Available, Sewer Available, Underground Utilities, Water Available
Sewer: Public Sewer
Waterfront / Water
Water Body Name: None
Water Source: Public
Waterfront Features: None
Directions
Take Interstate 75/85 North/South to SR-166 West-Langford Parkway. Travel about 6 miles, turn left onto Fairburn Road. Go about 1 mile (through 4-way stop sign). Turn right onto Riverchess Drive...Or Take Interstate 285 East/West to SR-166 West. Travel about 1 half mile and turn left on Fairburn Road. Go about 1 mile (through 4-way stop sign). Turn right onto Riverchess Drive. Model home is on the right.Listing Provided courtesy of Rockhaven Realty, Llc
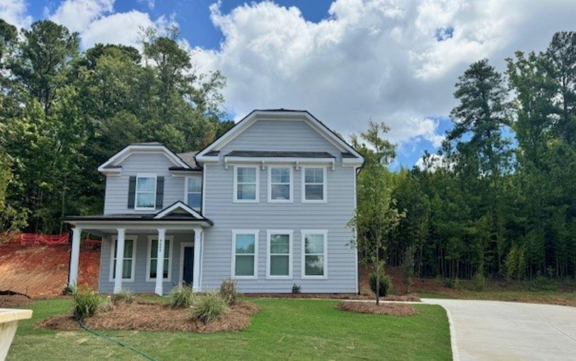
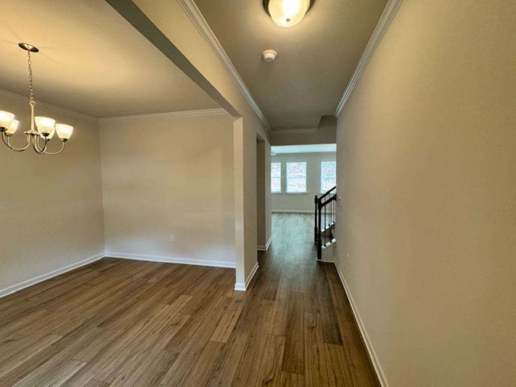
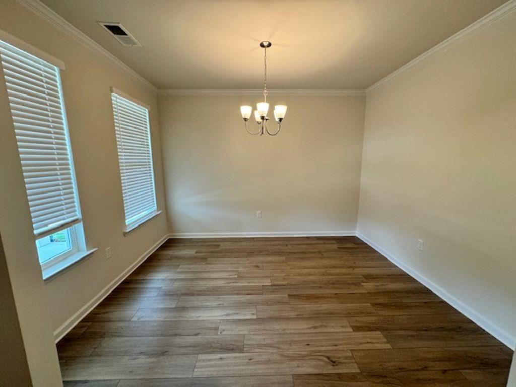
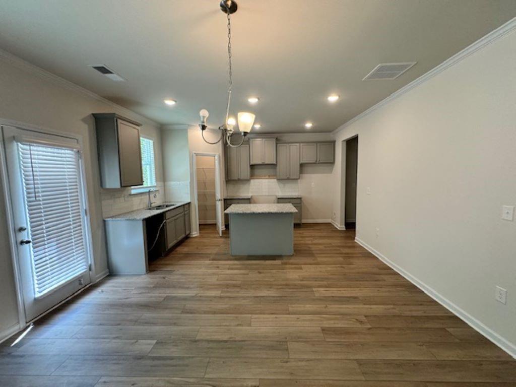
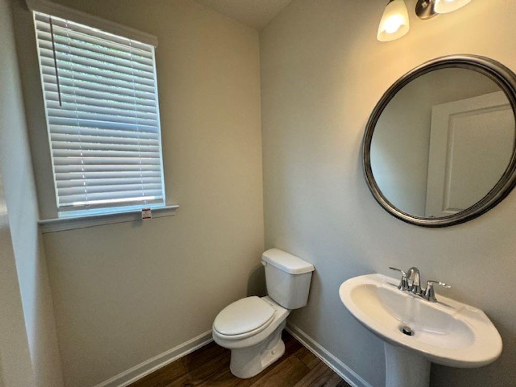
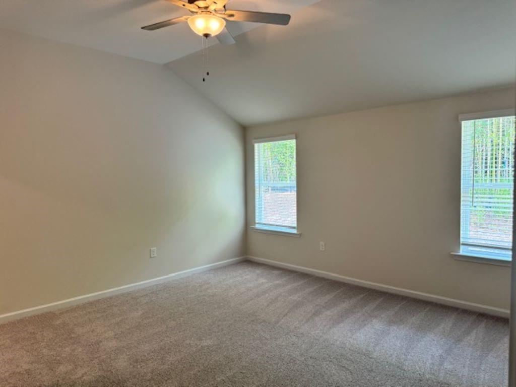
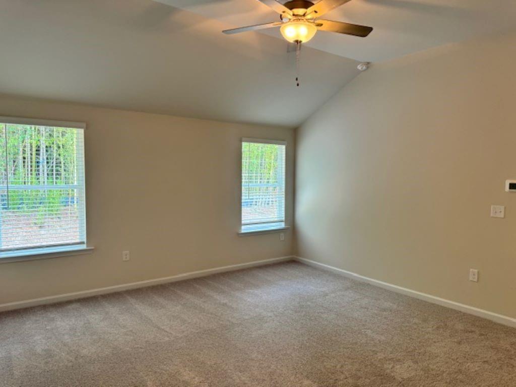
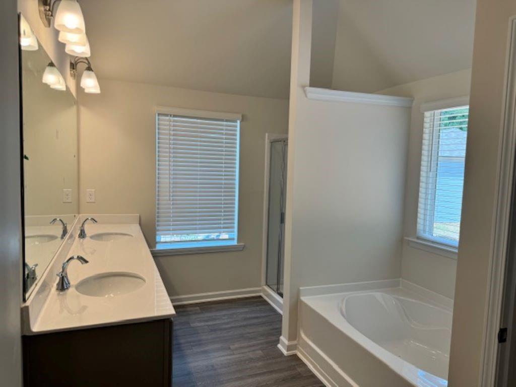
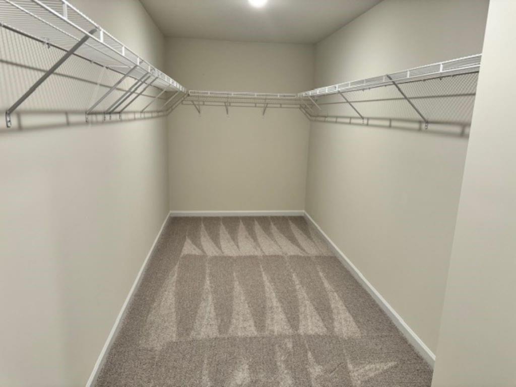
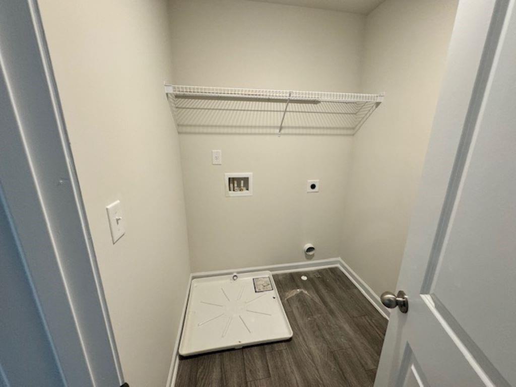
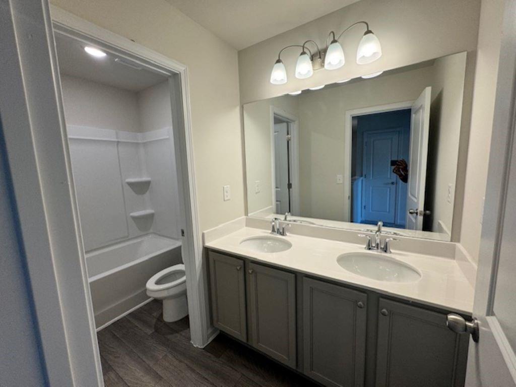
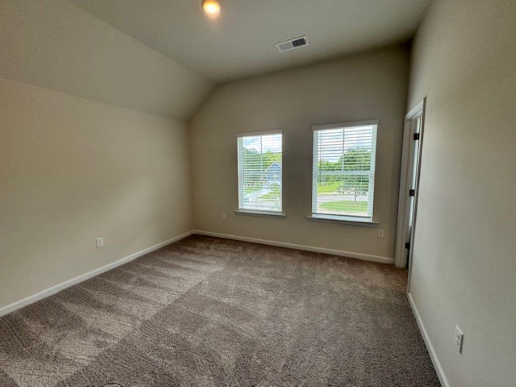
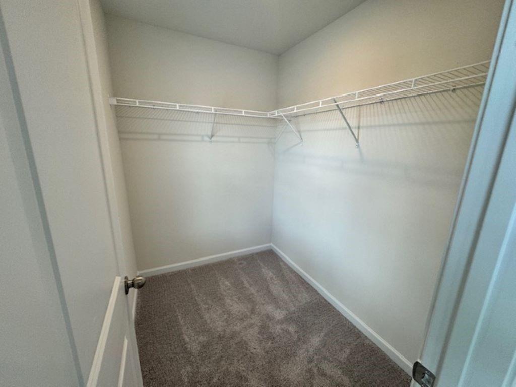
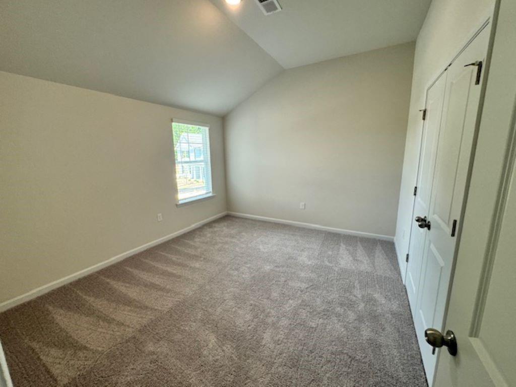
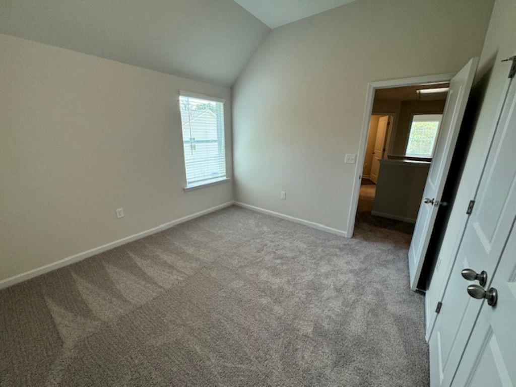
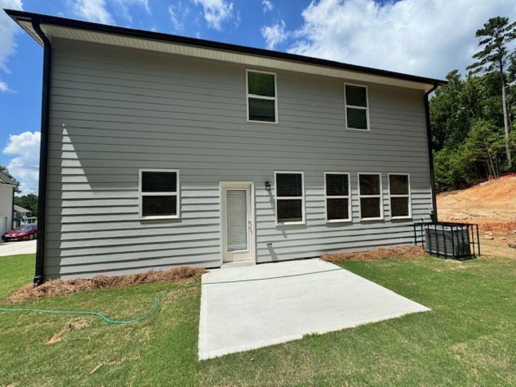
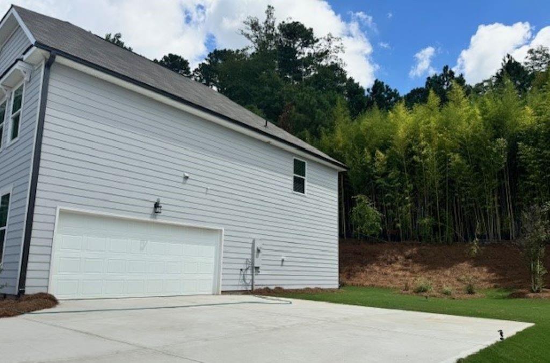
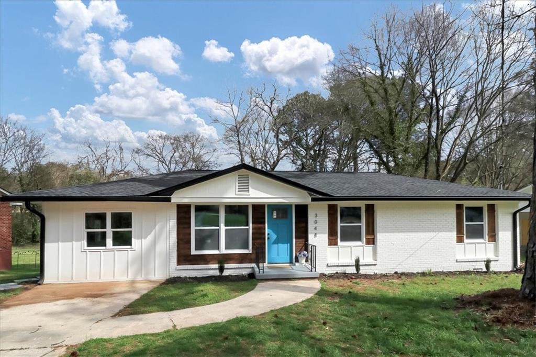
 MLS# 7352884
MLS# 7352884 