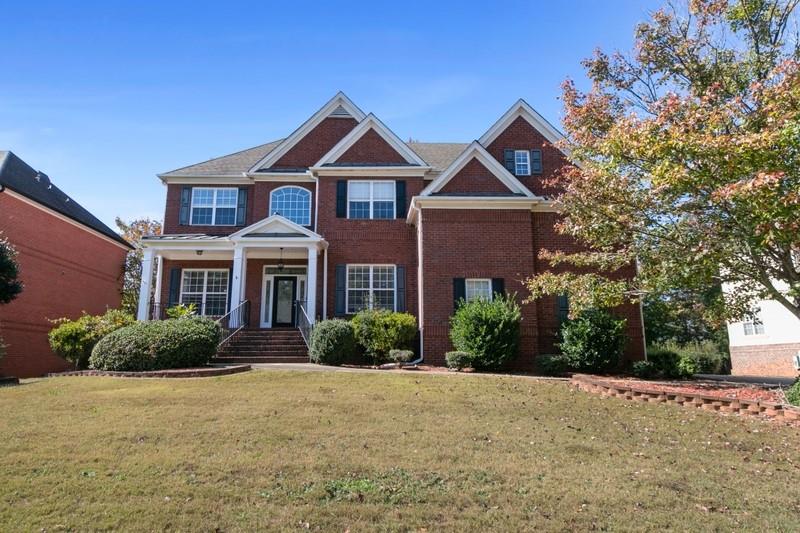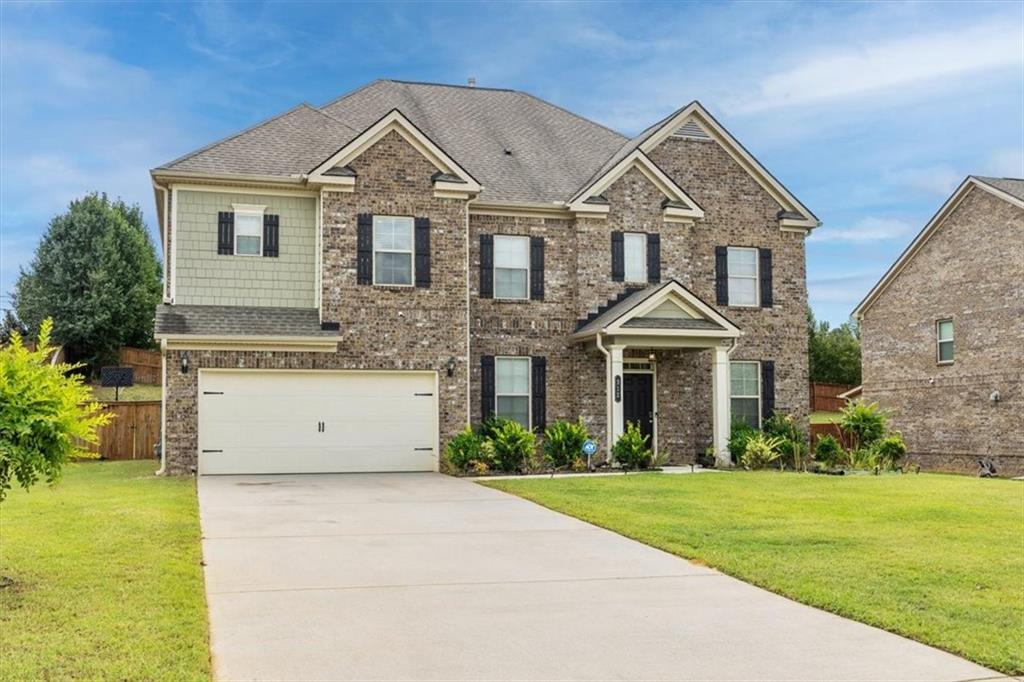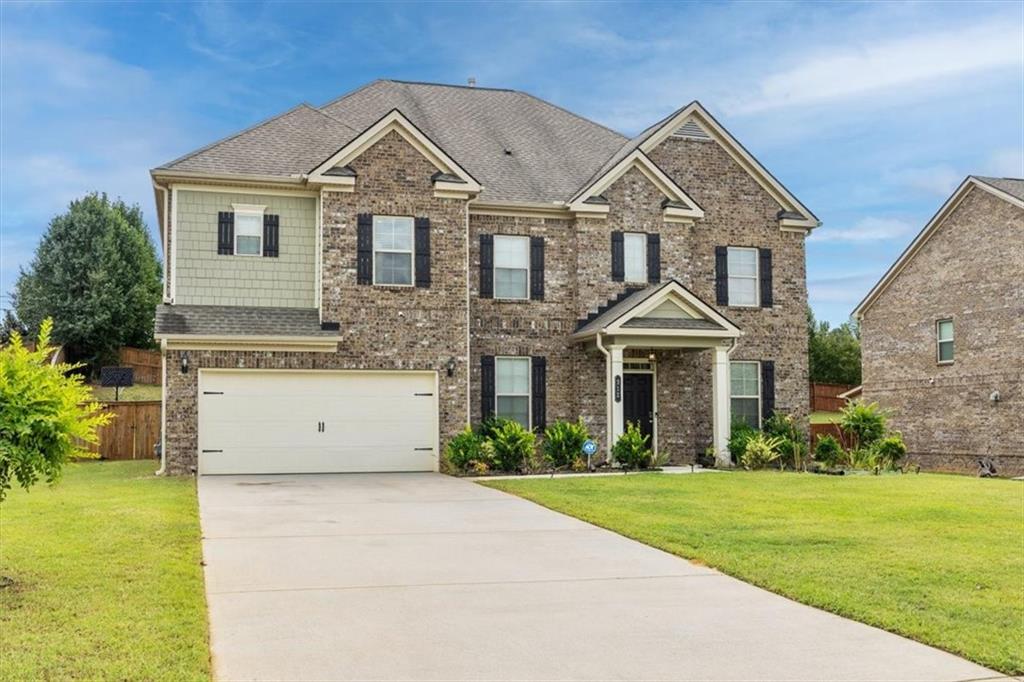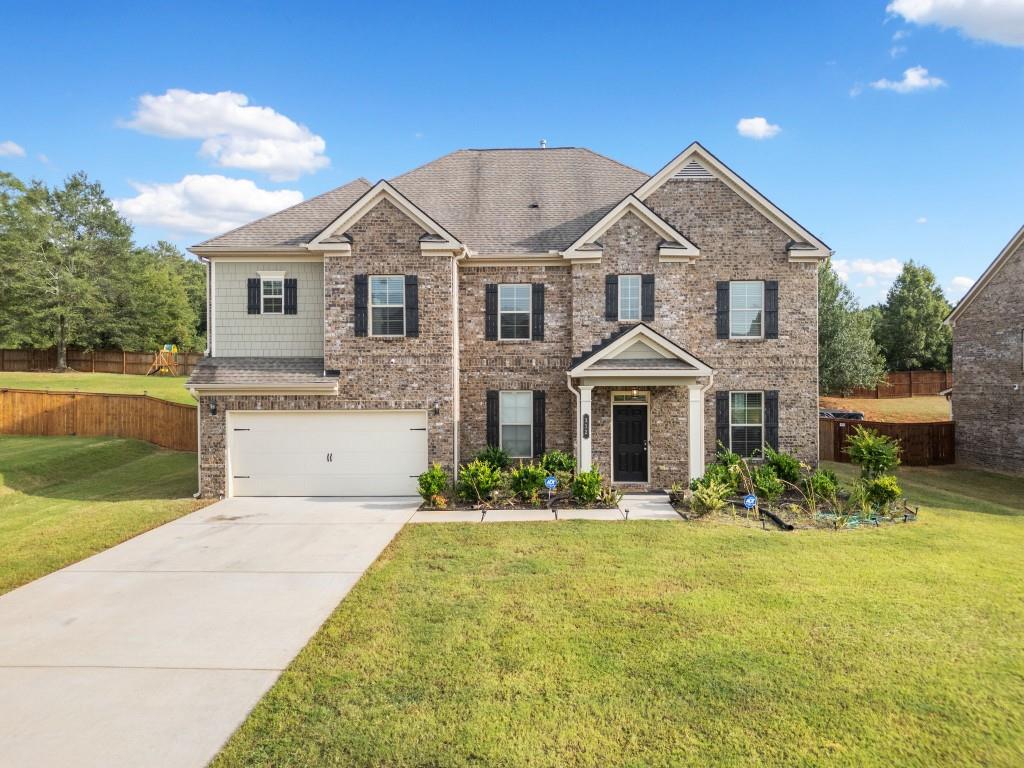Viewing Listing MLS# 403979025
Mcdonough, GA 30252
- 4Beds
- 3Full Baths
- 1Half Baths
- N/A SqFt
- 1998Year Built
- 1.24Acres
- MLS# 403979025
- Residential
- Single Family Residence
- Active
- Approx Time on Market2 months, 16 days
- AreaN/A
- CountyHenry - GA
- Subdivision Lake Dow North
Overview
Motivated Sellers. Reduced Price ready to sell in the beautiful Lake Dow North Subdivision. Welcome home to this 4 bed 3 1/2 bath with a split floor plan sitting on 1.24 of prime lakefront real estate. Living room located off the 2 story foyer entry and boasts incredible natural light, lake view and gas remote starter fireplace. Primary bedroom is extra large with a seating area and private exit to patio with spectacular view of the lake. Large bathroom with a jacuzzi soaker tub, separate shower, water closet and double vanity. Large walk in closet with an exit to the laundry room. Two additional bedrooms on main level with jack and jill bathroom. The kitchen and all its glory has reclaimed brick veneer walls, granite counters, plenty of cabinet space, built in TV, breakfast bar and some stainless steel appliances. Attached is a large dining area with beautiful lake views and an additional remote start gas fireplace. Head downstairs and have your mind blown! Large living room and kitchenette with small refrigerator, microwave and ice maker. Large bedroom and full bathroom. Also and eating area and game room. Home comes with pool table and table top for table top tennis. Exterior exit and storage with boatdoor. Boat garage has Race Tek flooring with additional storage. 2 1/2 car garage with over 500 sq feet of storage right up the stairs for easy access. 200 feet of water frontage and floating dock. New stone sea wall, a couple of kayaks for fun in the sun! This home has central vacuum, freshly painted exterior, 2 pavilions that stay with property. Over 4000 sq ft of living space! Oak hardwood flooring, tile flooring, laminate flooring and so much more. Call me or your favorite agent to schedule a private tour.
Association Fees / Info
Hoa: Yes
Hoa Fees Frequency: Annually
Hoa Fees: 365
Community Features: Boating, Fishing, Homeowners Assoc, Lake, Near Shopping, Street Lights
Association Fee Includes: Maintenance Grounds
Bathroom Info
Main Bathroom Level: 2
Halfbaths: 1
Total Baths: 4.00
Fullbaths: 3
Room Bedroom Features: Master on Main, Sitting Room, Split Bedroom Plan
Bedroom Info
Beds: 4
Building Info
Habitable Residence: No
Business Info
Equipment: None
Exterior Features
Fence: Invisible
Patio and Porch: Deck, Patio
Exterior Features: Balcony, Garden, Other, Private Yard, Rear Stairs
Road Surface Type: Asphalt
Pool Private: No
County: Henry - GA
Acres: 1.24
Pool Desc: None
Fees / Restrictions
Financial
Original Price: $637,000
Owner Financing: No
Garage / Parking
Parking Features: Attached, Drive Under Main Level, Garage, Garage Faces Rear, Garage Faces Side, Kitchen Level, RV Access/Parking
Green / Env Info
Green Energy Generation: None
Handicap
Accessibility Features: None
Interior Features
Security Ftr: Smoke Detector(s)
Fireplace Features: Factory Built, Family Room, Gas Log, Gas Starter, Living Room, Other Room
Levels: Two
Appliances: Dishwasher, Electric Oven, Gas Cooktop, Microwave, Other, Self Cleaning Oven, Washer
Laundry Features: In Hall, Laundry Room, Main Level, Other
Interior Features: Central Vacuum, Double Vanity, Entrance Foyer, High Ceilings, High Ceilings 9 ft Lower, High Ceilings 9 ft Main, High Ceilings 9 ft Upper, High Speed Internet, Other, Tray Ceiling(s), Walk-In Closet(s)
Flooring: Carpet, Ceramic Tile, Hardwood, Laminate
Spa Features: None
Lot Info
Lot Size Source: Other
Lot Features: Back Yard, Front Yard, Other, Private, Sidewalk, Street Lights
Misc
Property Attached: No
Home Warranty: No
Open House
Other
Other Structures: Other,Pergola,RV/Boat Storage,Second Residence,Workshop
Property Info
Construction Materials: Stucco
Year Built: 1,998
Property Condition: Resale
Roof: Composition, Shingle, Tar/Gravel
Property Type: Residential Detached
Style: Traditional
Rental Info
Land Lease: No
Room Info
Kitchen Features: Breakfast Bar, Breakfast Room, Cabinets Other, Cabinets White, Other, Second Kitchen, Solid Surface Counters
Room Master Bathroom Features: Double Vanity,Vaulted Ceiling(s),Whirlpool Tub
Room Dining Room Features: Great Room,Seats 12+
Special Features
Green Features: Windows
Special Listing Conditions: None
Special Circumstances: None
Sqft Info
Building Area Total: 4842
Building Area Source: Other
Tax Info
Tax Amount Annual: 6608
Tax Year: 2,023
Tax Parcel Letter: 139E05035000
Unit Info
Utilities / Hvac
Cool System: Ceiling Fan(s), Central Air, Electric, Heat Pump
Electric: 220 Volts in Garage, 220 Volts in Workshop
Heating: Central, Heat Pump, Natural Gas, Other
Utilities: Cable Available, Electricity Available, Natural Gas Available, Phone Available, Underground Utilities, Water Available
Sewer: Septic Tank
Waterfront / Water
Water Body Name: Other
Water Source: Public
Waterfront Features: Waterfront
Directions
GPSListing Provided courtesy of Coldwell Banker Realty
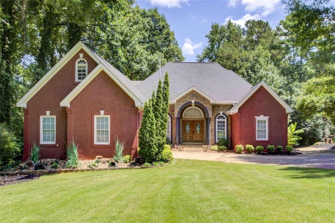
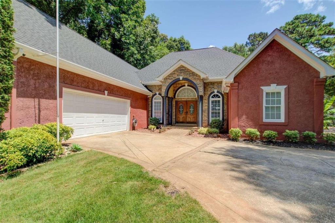
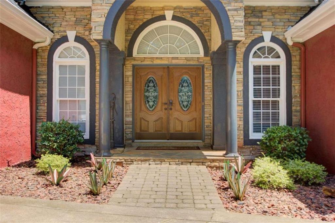
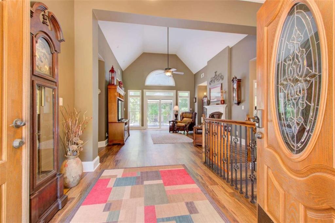
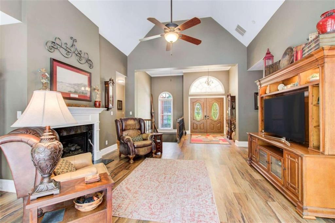
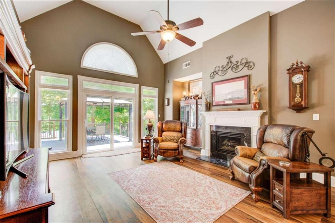
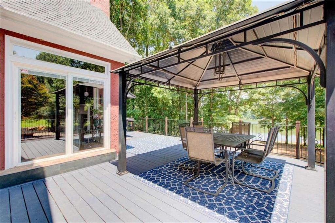
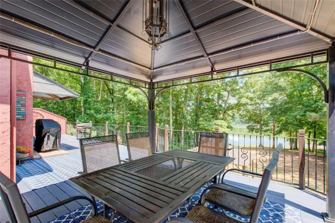
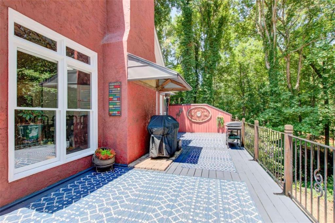
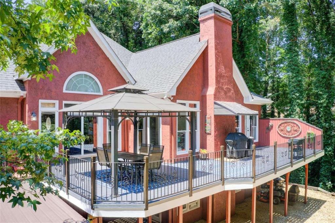
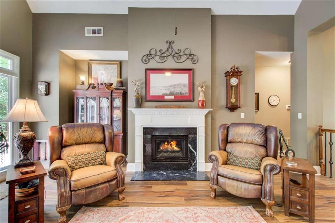
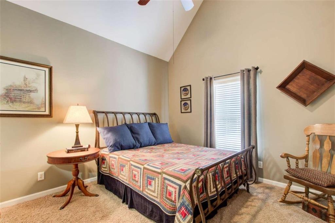
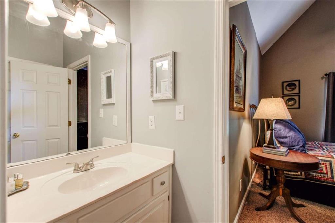
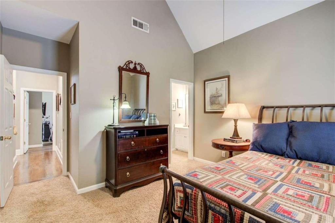
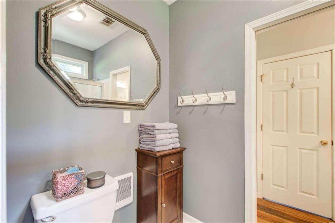
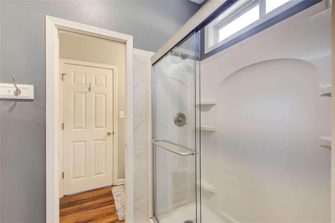
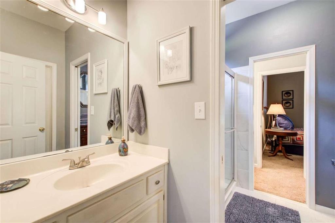
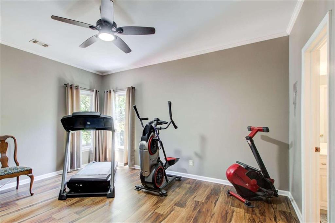
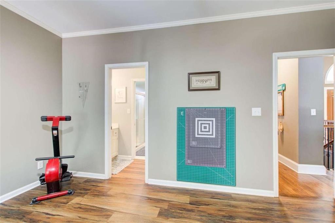
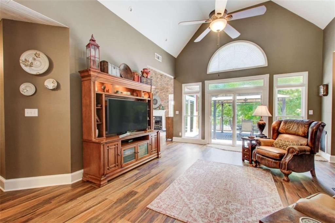
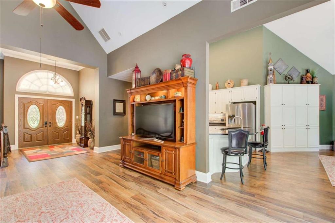
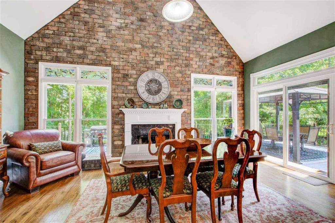
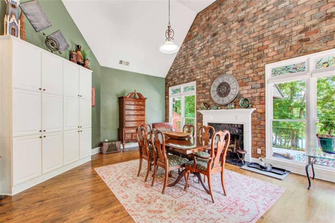
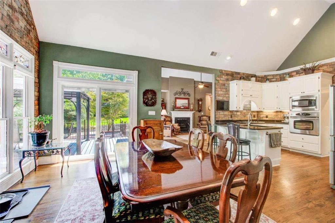
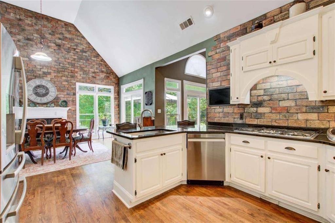
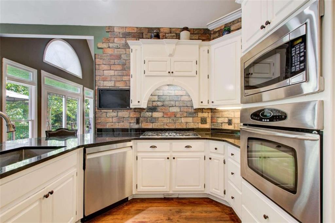
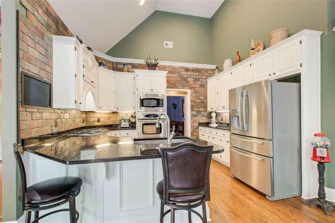
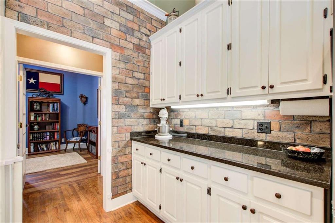
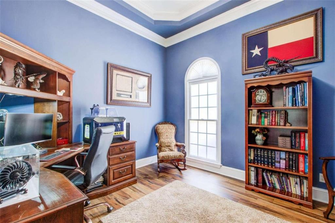
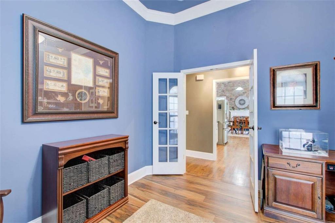
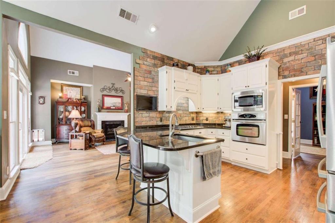
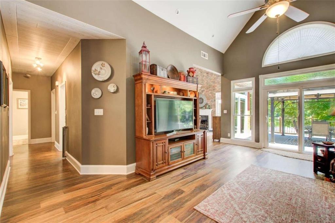
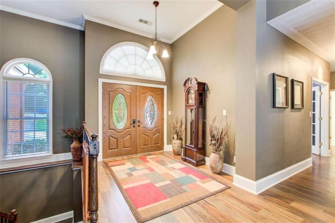
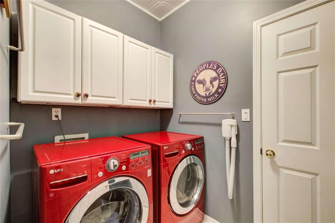
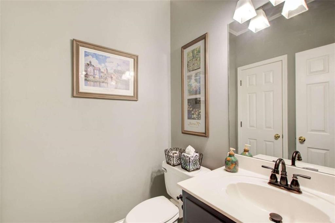
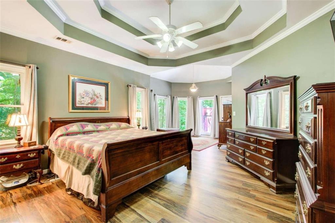
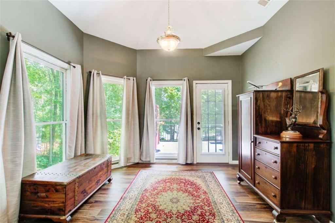
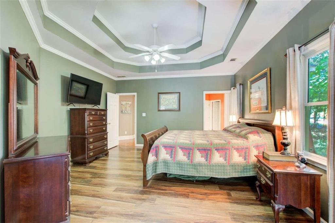
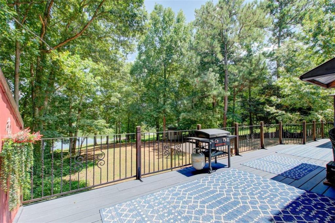
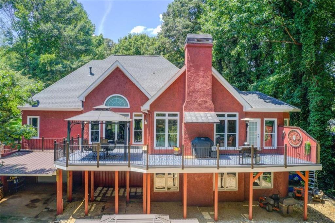
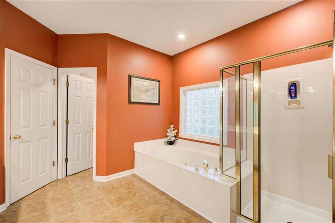
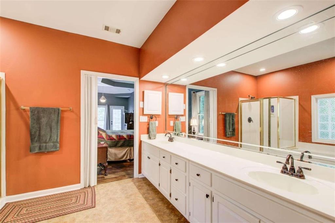
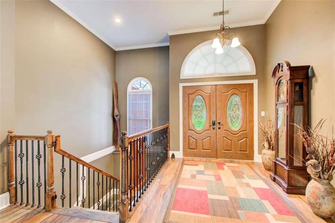
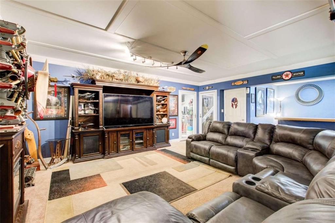
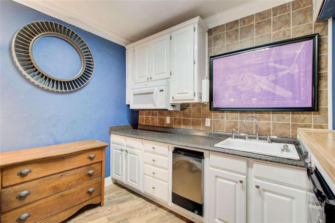
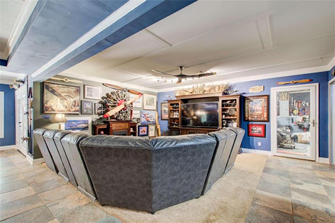
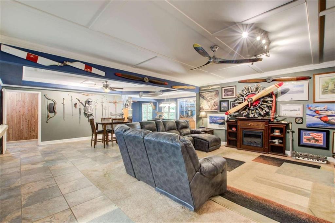
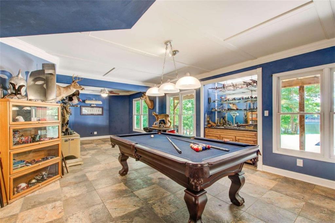
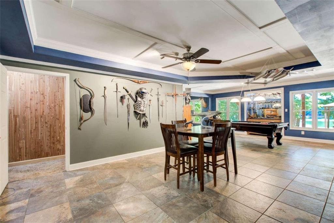
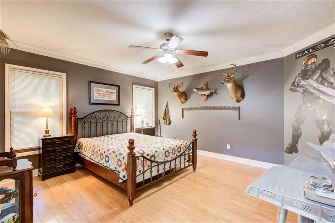
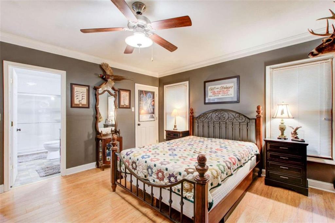
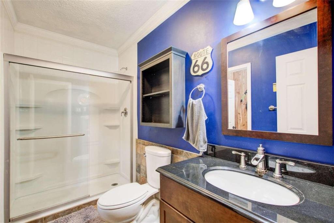

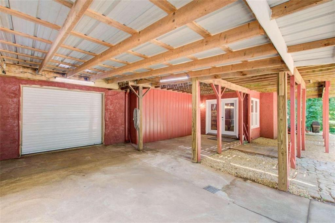
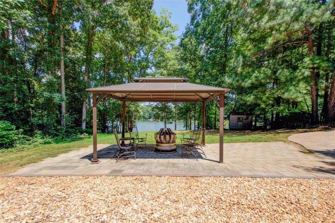
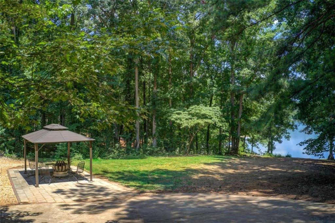
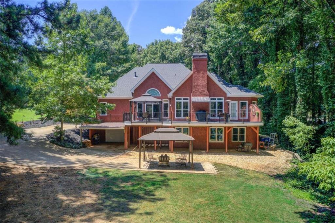
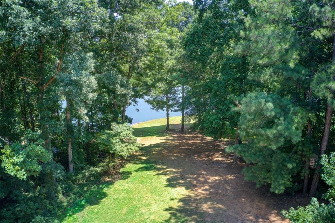
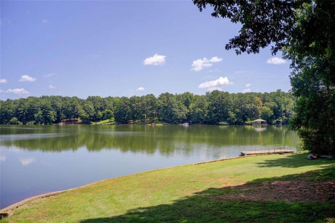
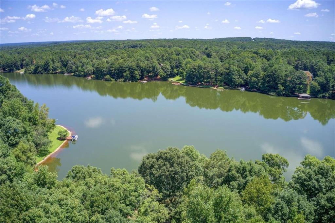
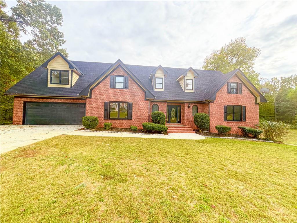
 MLS# 410428228
MLS# 410428228 