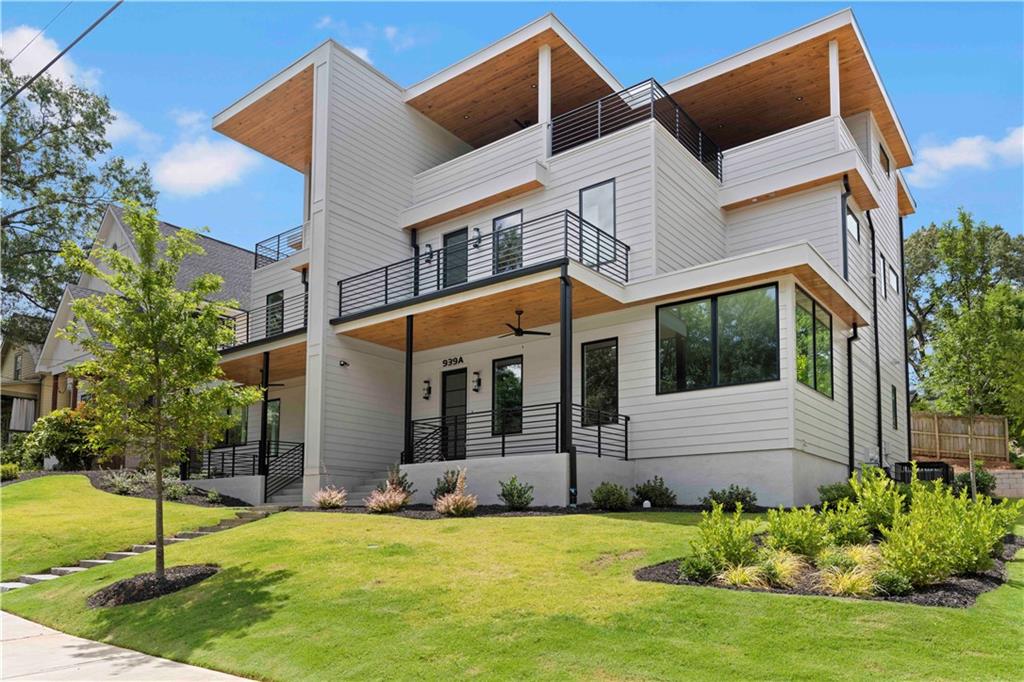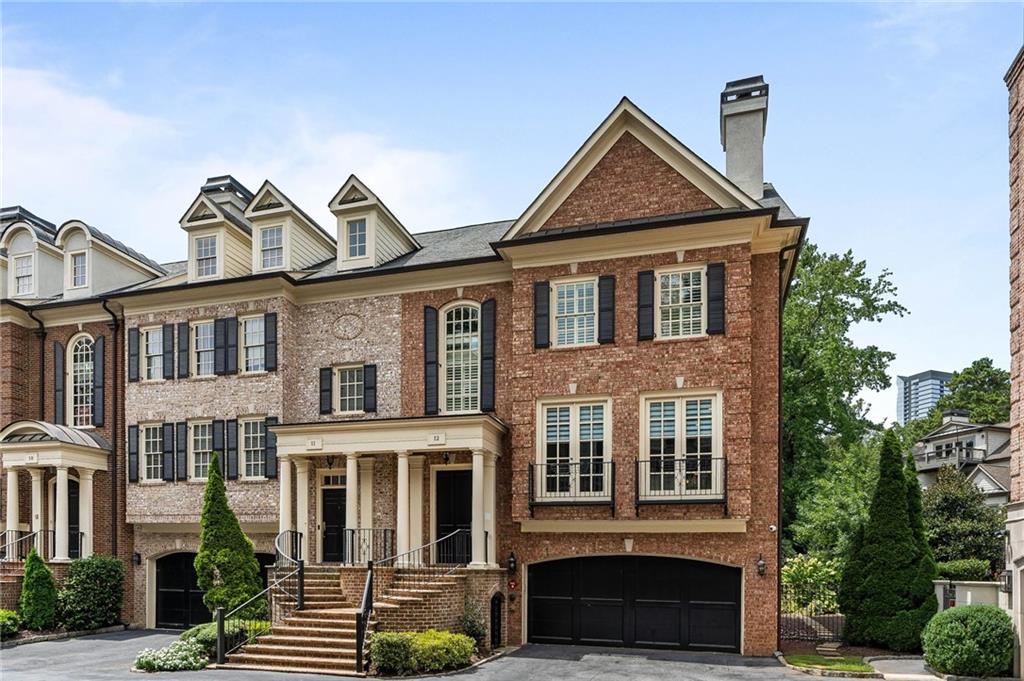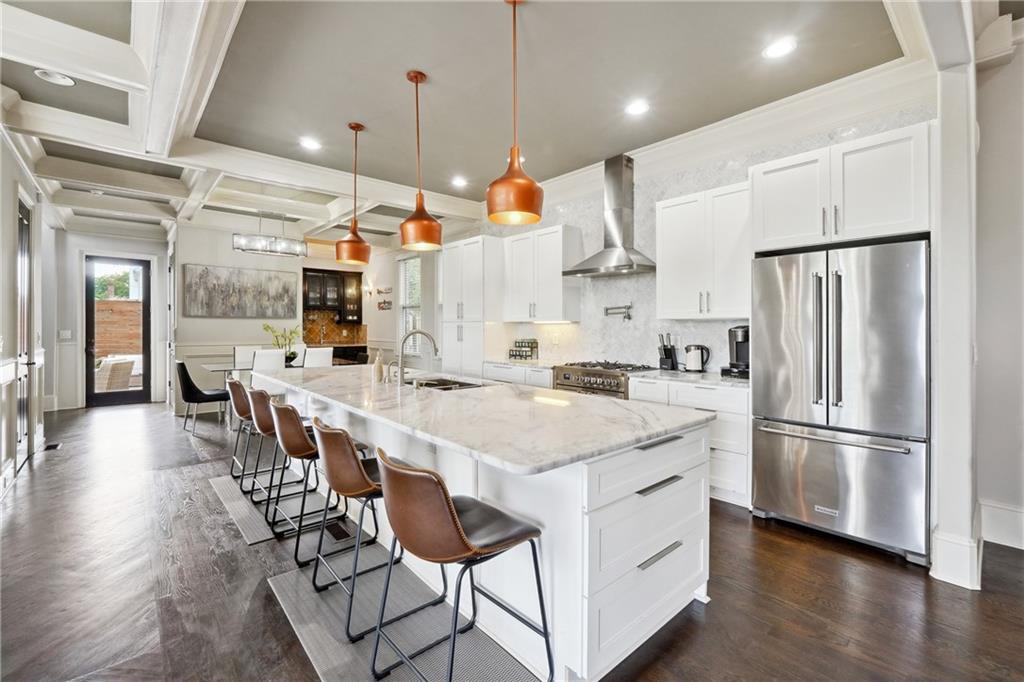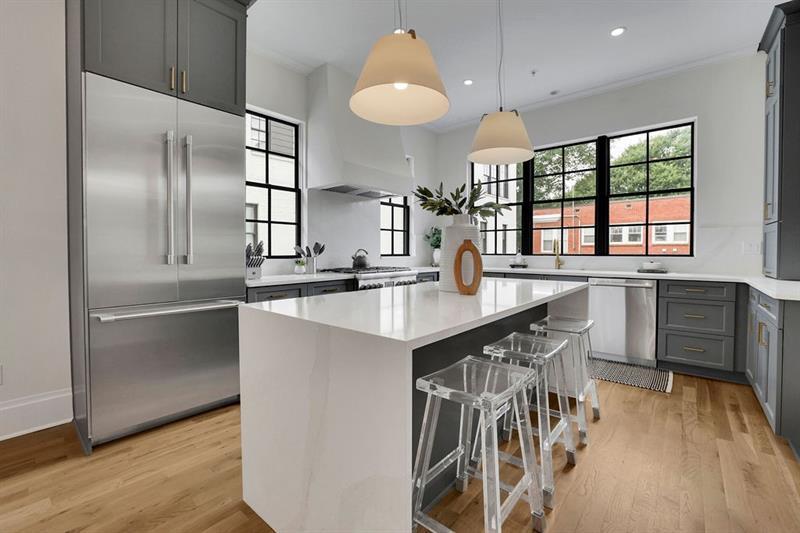Viewing Listing MLS# 403953484
Atlanta, GA 30308
- 3Beds
- 3Full Baths
- 1Half Baths
- N/A SqFt
- 2008Year Built
- 0.10Acres
- MLS# 403953484
- Residential
- Townhouse
- Active
- Approx Time on Market1 month, 27 days
- AreaN/A
- CountyFulton - GA
- Subdivision Old Fourth Ward
Overview
NO RENTAL RESTRICTIONS. AIRBnB CASH FLOWING. Stunning four-story townhome with 4-stop elevator located in the historic Old Fourth Ward. Just minutes away from Ponce City Markets, Beltline, Midtown, stores, shops and restaurants. Rooftop terrace with panoramic skyline views, gourmet kitchen, elevator, luxury primary suite and bath. As you walk in, you will fall in love with spacious great room with access to a private balcony. Gourmet kitchen is equipped with premium appliances and granite countertops, and a built-in bar. Spacious dining area, office and powder room on main level. Primary suite is complete with an access to a balcony, a cozy fireplace and walk-in closet. Spa-like bathroom features double vanity, soaking tub, and shower room. Additional two bedrooms and two bathrooms and laundry room with sink on upper level. Rooftop is designed for entertaining, featuring a built-in grill, fridge, and fireplace. Outside, you'll find a meticulously maintained backyard garden and four paved parking spaces. Schedule your showing today!
Association Fees / Info
Hoa: No
Community Features: Near Beltline, Near Shopping, Restaurant
Bathroom Info
Halfbaths: 1
Total Baths: 4.00
Fullbaths: 3
Room Bedroom Features: Roommate Floor Plan, Split Bedroom Plan, Other
Bedroom Info
Beds: 3
Building Info
Habitable Residence: No
Business Info
Equipment: None
Exterior Features
Fence: Fenced
Patio and Porch: Covered, Enclosed, Rooftop
Exterior Features: Gas Grill, Other
Road Surface Type: Other
Pool Private: No
County: Fulton - GA
Acres: 0.10
Pool Desc: None
Fees / Restrictions
Financial
Original Price: $1,199,500
Owner Financing: No
Garage / Parking
Parking Features: Carport, Garage, Garage Door Opener
Green / Env Info
Green Energy Generation: None
Handicap
Accessibility Features: None
Interior Features
Security Ftr: None
Fireplace Features: Gas Log, Gas Starter, Glass Doors, Living Room, Master Bedroom, Outside
Levels: Three Or More
Appliances: Dishwasher, Disposal, Dryer, Gas Range, Gas Water Heater, Refrigerator
Laundry Features: Laundry Room, Main Level, Upper Level
Interior Features: Beamed Ceilings, Cathedral Ceiling(s), Elevator, Other
Flooring: Ceramic Tile, Hardwood
Spa Features: None
Lot Info
Lot Size Source: Public Records
Lot Features: Other
Lot Size: 50x72x47x82
Misc
Property Attached: Yes
Home Warranty: No
Open House
Other
Other Structures: None
Property Info
Construction Materials: Brick 4 Sides
Year Built: 2,008
Property Condition: Resale
Roof: Other
Property Type: Residential Attached
Style: Other
Rental Info
Land Lease: No
Room Info
Kitchen Features: Breakfast Bar, Cabinets Stain, Stone Counters, View to Family Room
Room Master Bathroom Features: Double Vanity,Separate Tub/Shower,Soaking Tub
Room Dining Room Features: Open Concept,Separate Dining Room
Special Features
Green Features: None
Special Listing Conditions: None
Special Circumstances: None
Sqft Info
Building Area Total: 3081
Building Area Source: Owner
Tax Info
Tax Amount Annual: 13004
Tax Year: 2,023
Tax Parcel Letter: 14-0048-0011-088-7
Unit Info
Num Units In Community: 2
Utilities / Hvac
Cool System: Central Air
Electric: 220 Volts
Heating: Central, Forced Air, Natural Gas
Utilities: Cable Available, Electricity Available, Natural Gas Available, Phone Available, Sewer Available, Water Available
Sewer: Public Sewer
Waterfront / Water
Water Body Name: None
Water Source: Public
Waterfront Features: None
Directions
GPS Friendly.Listing Provided courtesy of Weichert, Realtors - The Collective
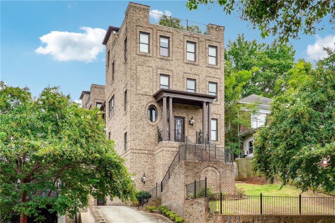
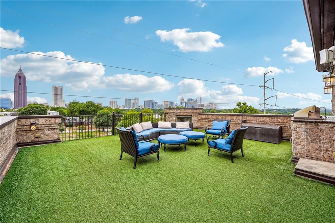
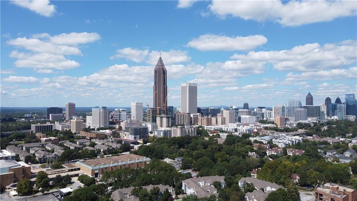
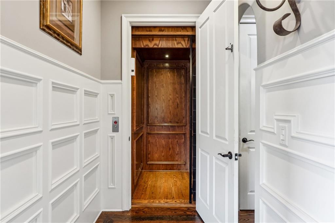
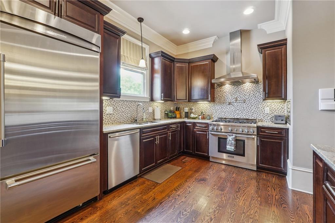
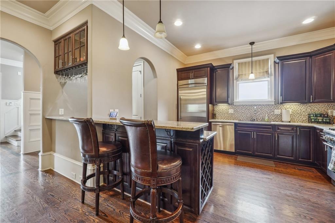
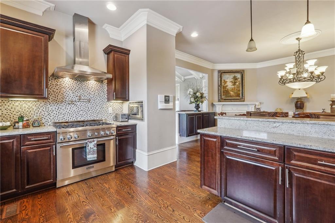
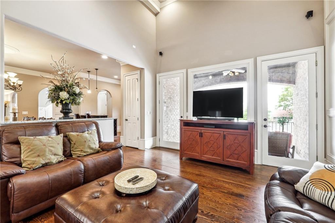
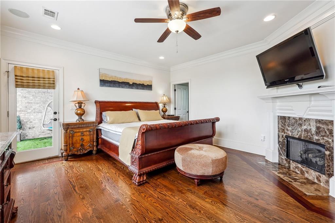
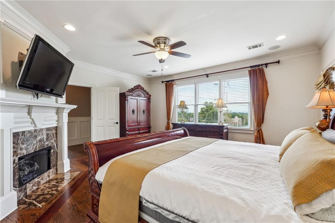
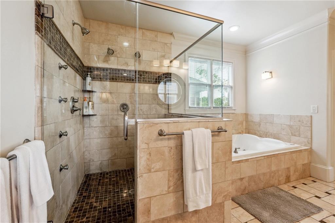
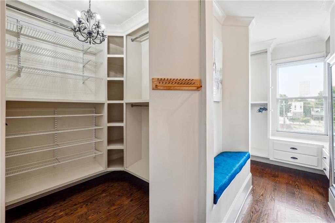
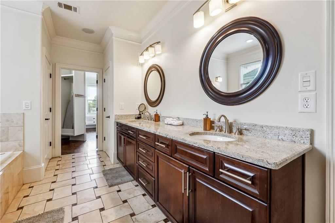
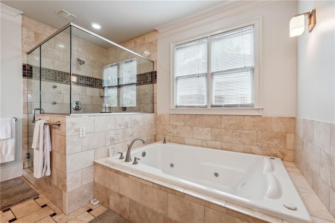
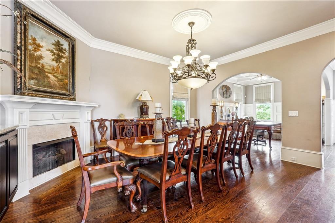
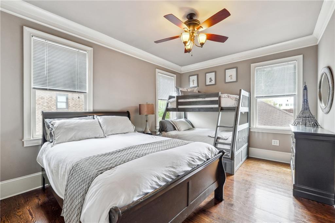
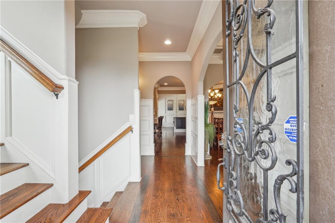
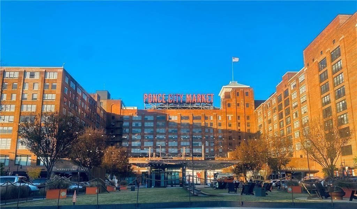
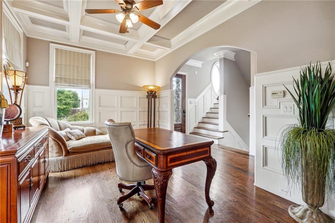
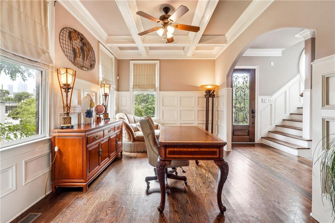
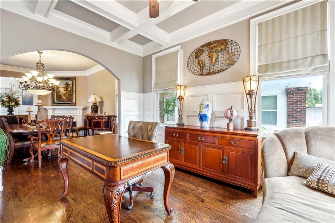
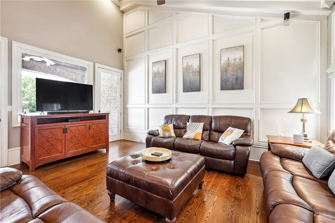
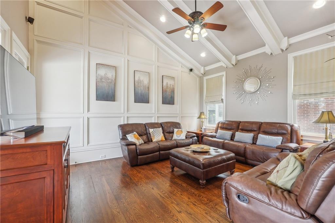
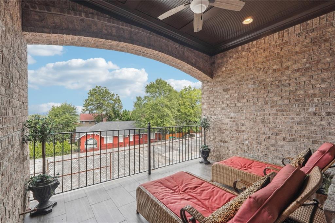
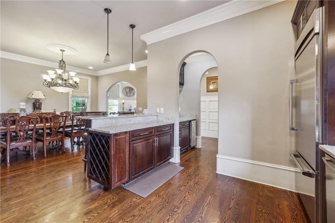
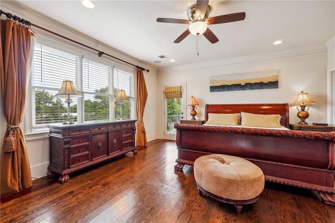
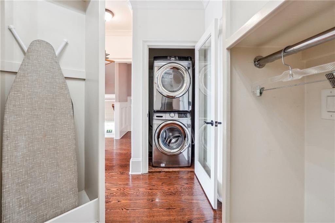
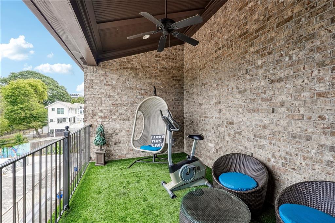
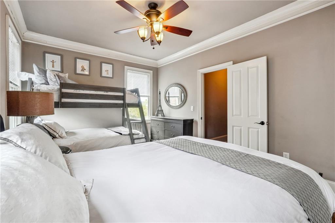
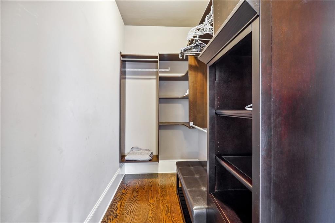
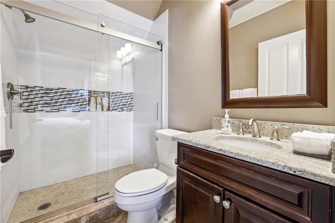
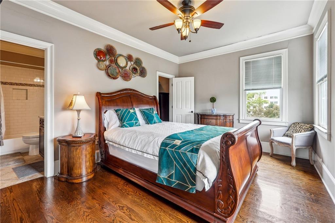
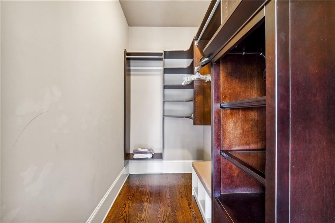
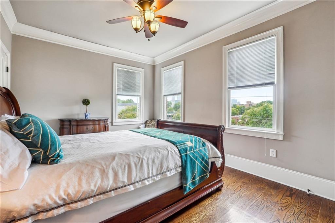
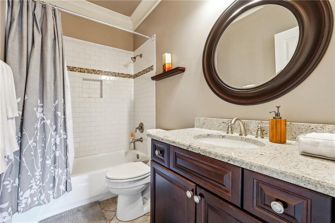
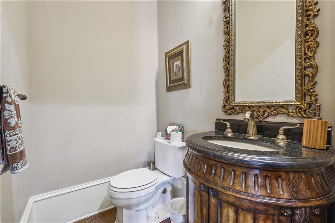
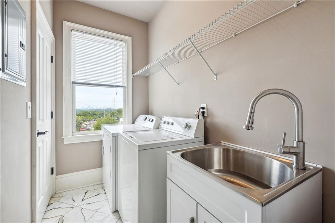
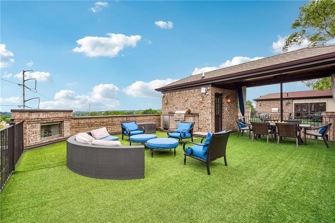
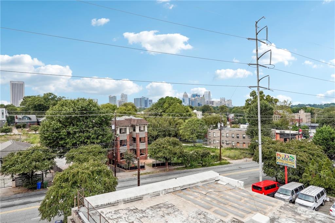
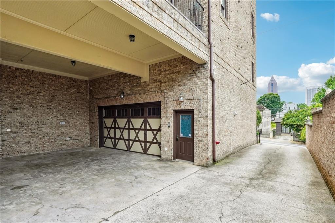
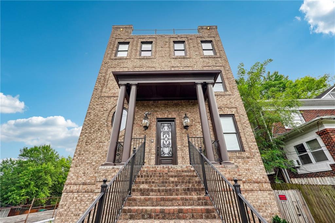
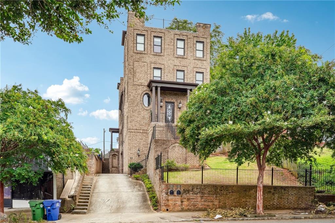
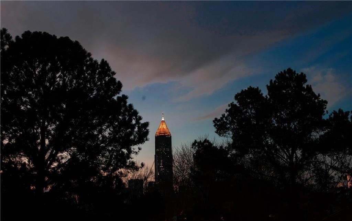
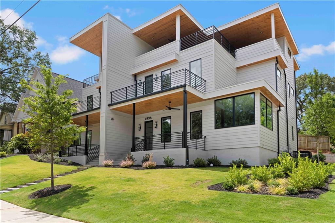
 MLS# 406769836
MLS# 406769836 