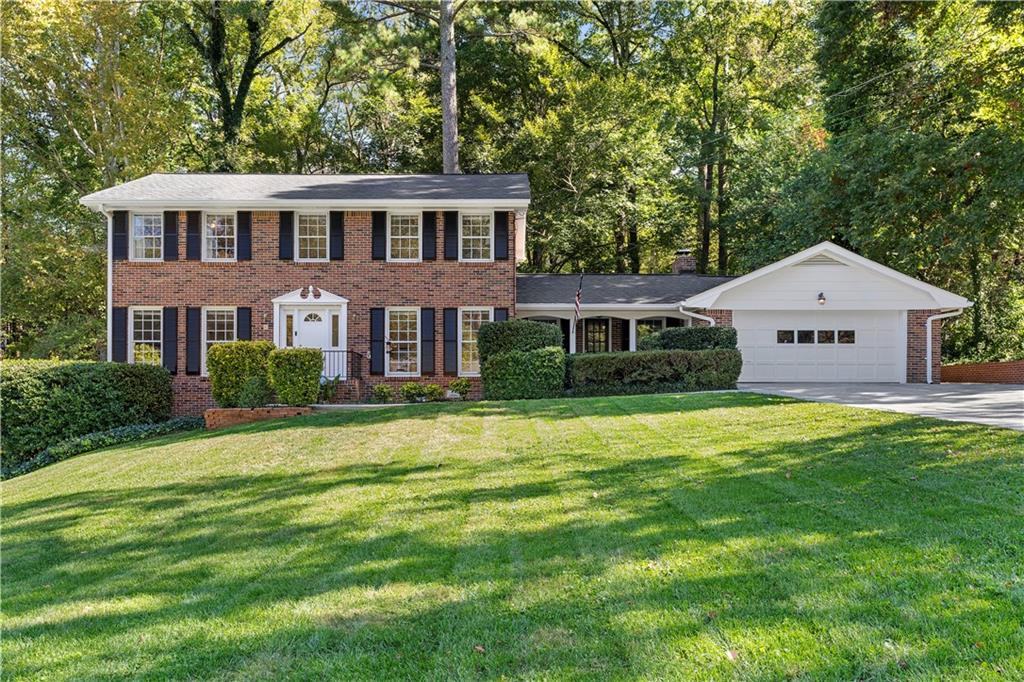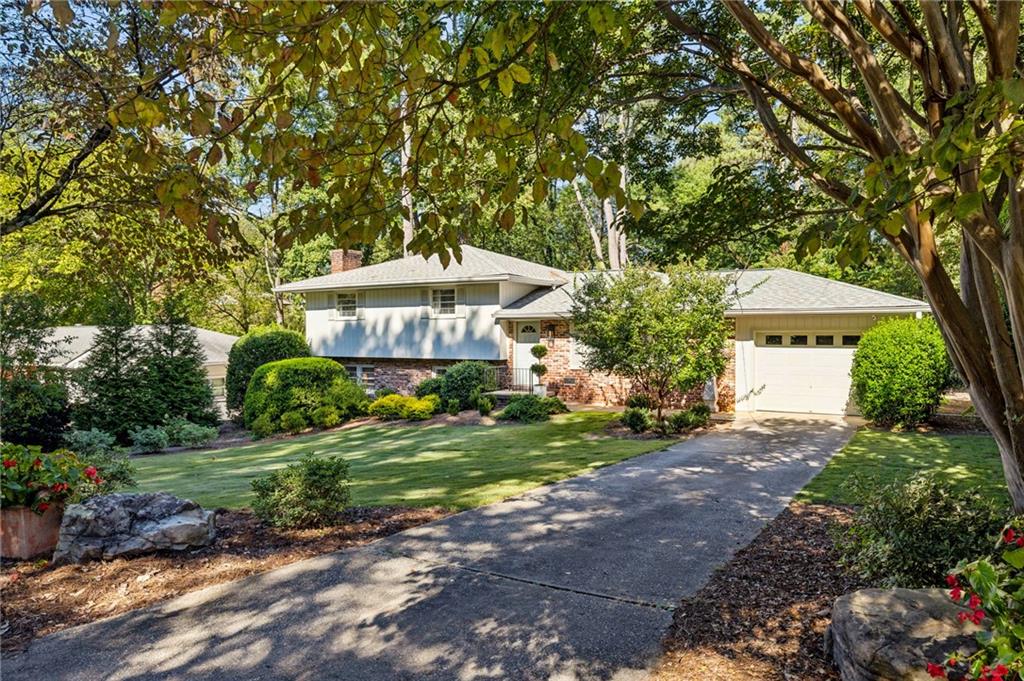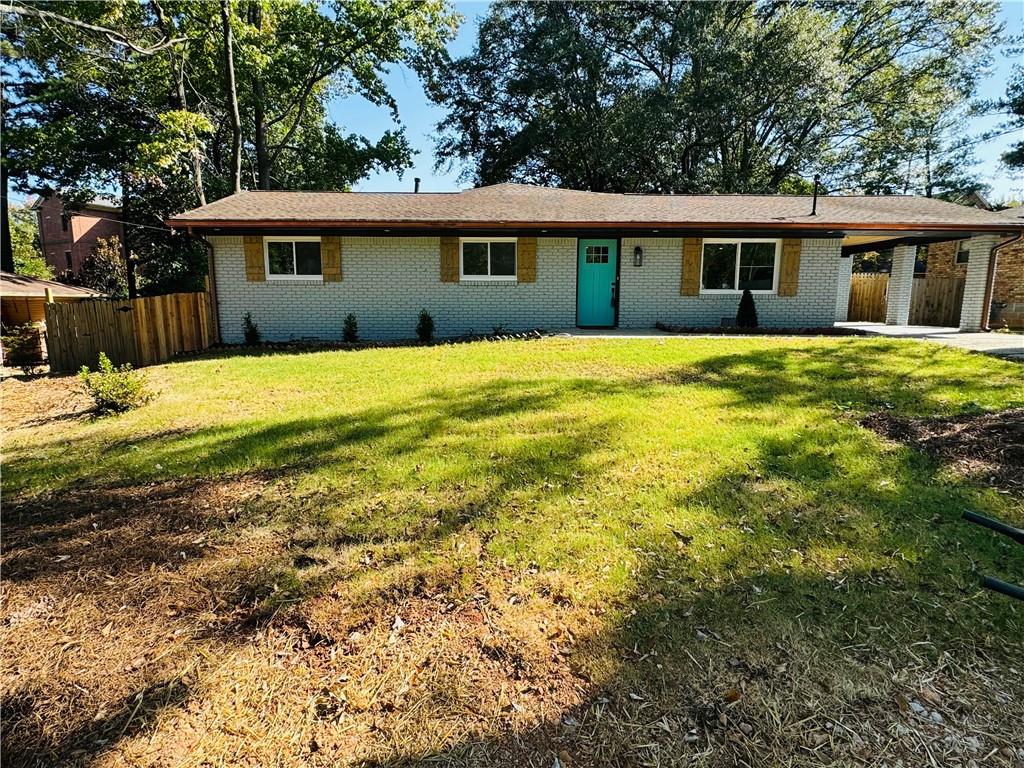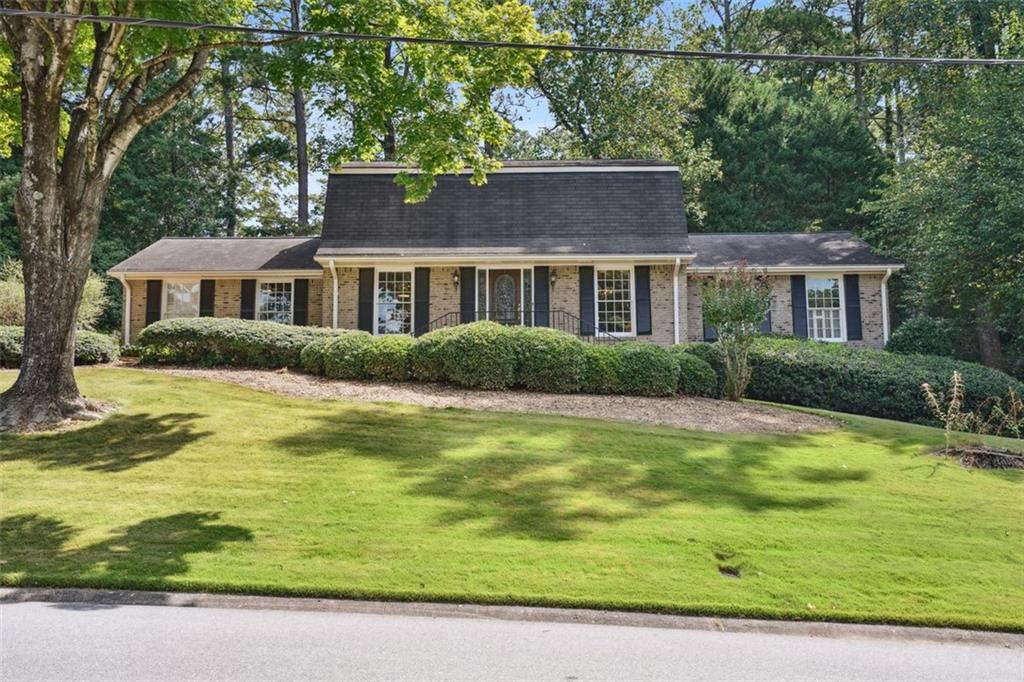Viewing Listing MLS# 403931001
Tucker, GA 30084
- 4Beds
- 2Full Baths
- 1Half Baths
- N/A SqFt
- 2008Year Built
- 0.12Acres
- MLS# 403931001
- Residential
- Single Family Residence
- Active
- Approx Time on Market1 month, 20 days
- AreaN/A
- CountyGwinnett - GA
- Subdivision Princeton Crossing
Overview
Welcome to this wonderful home in most desired community in Tucker. This brick front home has 4 bedroom and 2 1/2 bathroom nestled in a desirable Parkview school district in Gwinnett County, opens to a high vaulted 2 story foyer highlighted with hardwood floors and open layout that ensures effortless flow throughout the living spaces. The chief's kitchen is equipped with granite counter top, stainless steel appliances ,ample storage, center island, overlooks great room making it ideal spot for preparing meals and entertaining guest. Each bedroom offers unique character and privacy especially the expansive master suite which features generous closet space and spa-like en suite bath. Additional bedrooms for family and friends for whatever life bring you. Additionally a new water heater , newer roof and new carpet provide peace of mind year round. This house is move in ready.
Association Fees / Info
Hoa Fees: 450
Hoa: Yes
Hoa Fees Frequency: Annually
Hoa Fees: 450
Community Features: Clubhouse, Homeowners Assoc, Near Schools, Near Trails/Greenway, Pool, Street Lights, Tennis Court(s)
Hoa Fees Frequency: Annually
Association Fee Includes: Swim, Tennis
Bathroom Info
Halfbaths: 1
Total Baths: 3.00
Fullbaths: 2
Room Bedroom Features: Oversized Master, Sitting Room
Bedroom Info
Beds: 4
Building Info
Habitable Residence: No
Business Info
Equipment: None
Exterior Features
Fence: Back Yard, Fenced
Patio and Porch: Covered, Front Porch, Patio
Exterior Features: Garden
Road Surface Type: Paved
Pool Private: No
County: Gwinnett - GA
Acres: 0.12
Pool Desc: None
Fees / Restrictions
Financial
Original Price: $540,900
Owner Financing: No
Garage / Parking
Parking Features: Driveway, Garage
Green / Env Info
Green Energy Generation: None
Handicap
Accessibility Features: Accessible Doors, Accessible Entrance, Accessible Washer/Dryer
Interior Features
Security Ftr: Carbon Monoxide Detector(s), Fire Alarm, Smoke Detector(s)
Fireplace Features: Factory Built, Family Room, Glass Doors
Levels: Two
Appliances: Dishwasher, Disposal, Double Oven, Dryer, Gas Cooktop, Microwave, Refrigerator, Washer
Laundry Features: Laundry Room, Main Level
Interior Features: Cathedral Ceiling(s), Entrance Foyer 2 Story, High Ceilings 9 ft Main, High Speed Internet, Recessed Lighting, Walk-In Closet(s)
Flooring: Carpet, Hardwood
Spa Features: None
Lot Info
Lot Size Source: Public Records
Lot Features: Back Yard, Level
Lot Size: x
Misc
Property Attached: No
Home Warranty: No
Open House
Other
Other Structures: None
Property Info
Construction Materials: Brick Front, Cement Siding
Year Built: 2,008
Property Condition: Resale
Roof: Composition
Property Type: Residential Detached
Style: Traditional
Rental Info
Land Lease: No
Room Info
Kitchen Features: Cabinets Other, Kitchen Island, Other Surface Counters, Pantry Walk-In, View to Family Room
Room Master Bathroom Features: Double Vanity,Separate His/Hers,Separate Tub/Showe
Room Dining Room Features: Open Concept,Separate Dining Room
Special Features
Green Features: None
Special Listing Conditions: None
Special Circumstances: None
Sqft Info
Building Area Total: 2516
Building Area Source: Public Records
Tax Info
Tax Amount Annual: 4154
Tax Year: 2,023
Tax Parcel Letter: R6138-506
Unit Info
Utilities / Hvac
Cool System: Ceiling Fan(s), Central Air
Electric: 110 Volts
Heating: Forced Air, Natural Gas
Utilities: Cable Available, Electricity Available, Natural Gas Available, Sewer Available, Underground Utilities
Sewer: Public Sewer
Waterfront / Water
Water Body Name: None
Water Source: Public
Waterfront Features: None
Directions
85 south to Jimmy Carter Blvd. Turn left onto Jimmy Carter, then left on Lawrenceville Highway, Right onto Langford Rd, then left onto Mayfield View DriveListing Provided courtesy of Keller Williams Realty Atl Partners
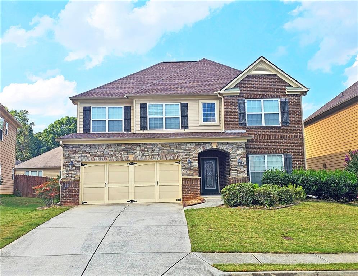
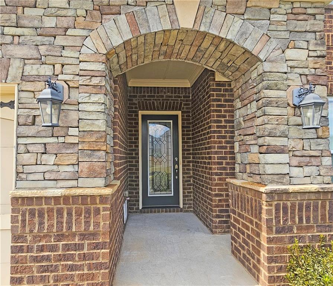
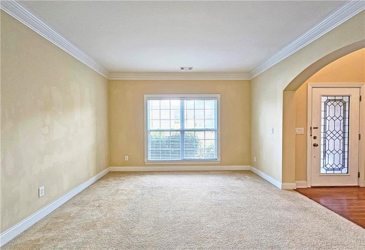
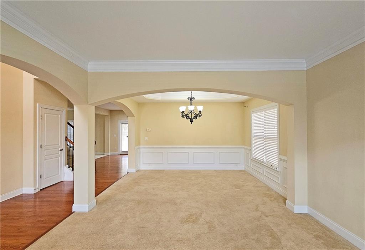
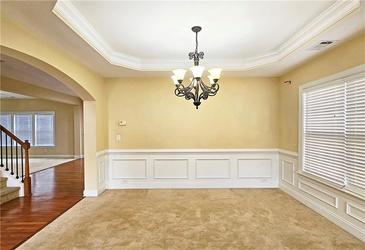
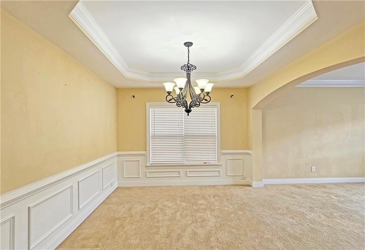
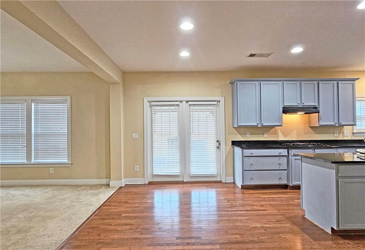
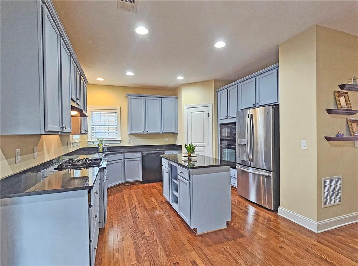
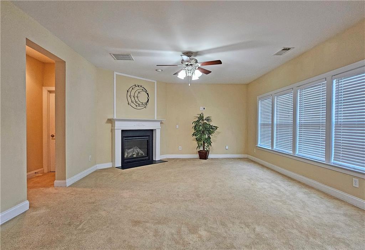
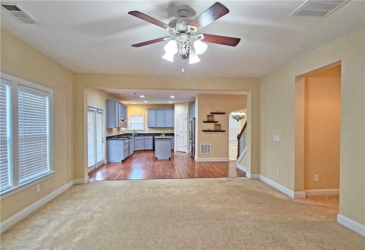
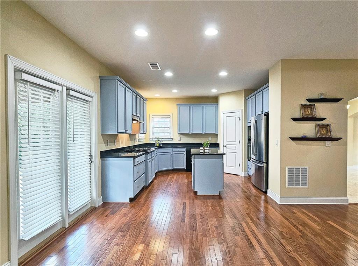
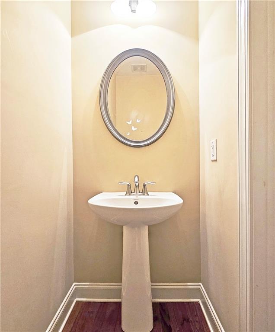
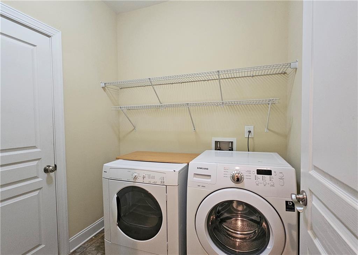
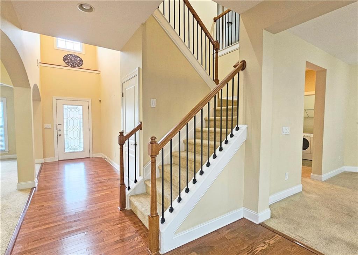
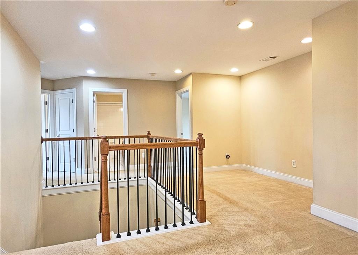
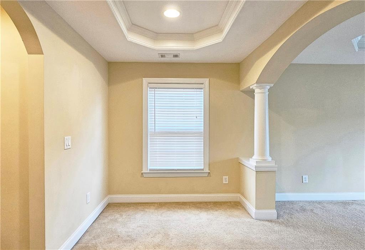
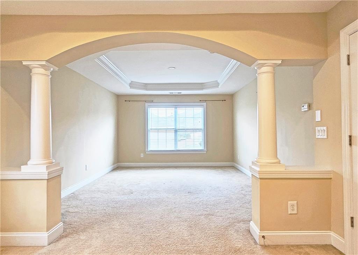
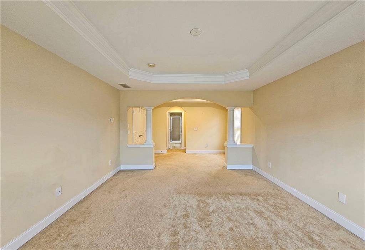
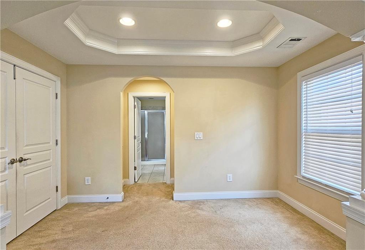
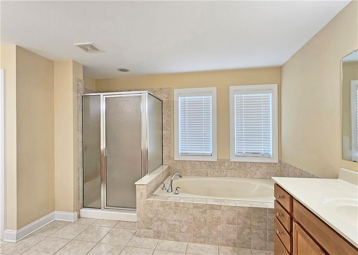
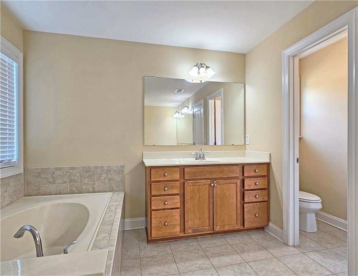
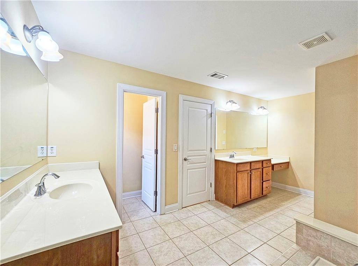
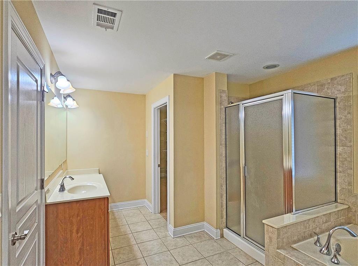
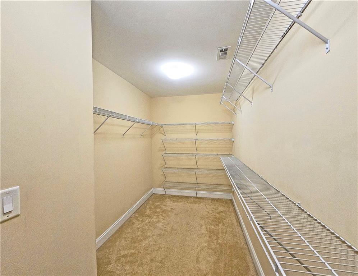
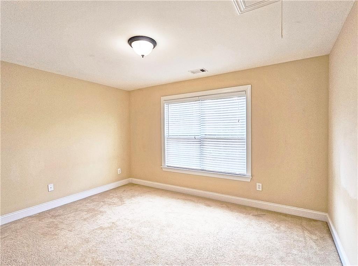
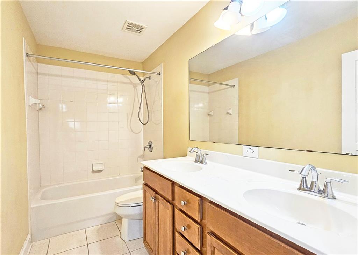
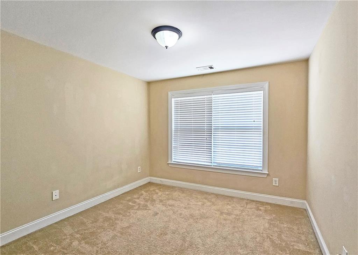
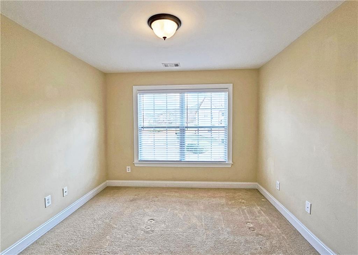
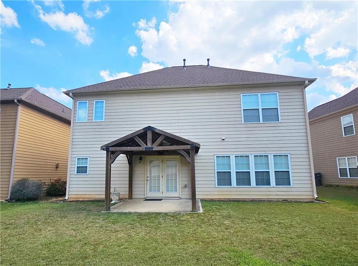
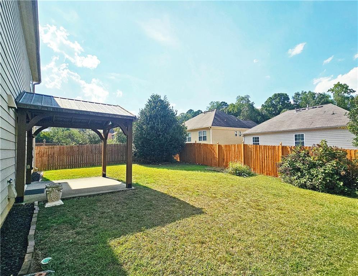
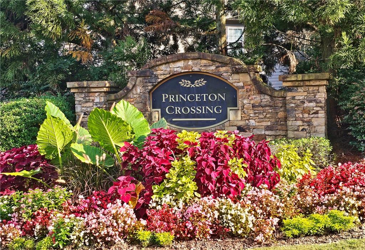
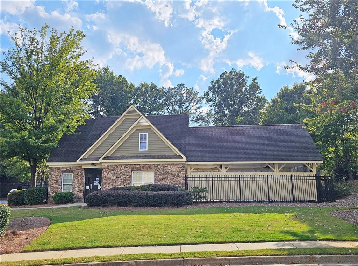
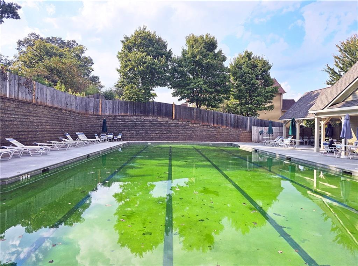

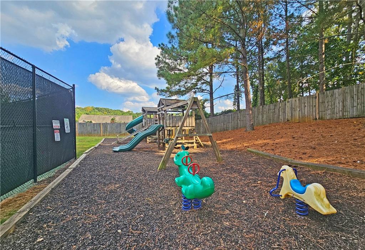
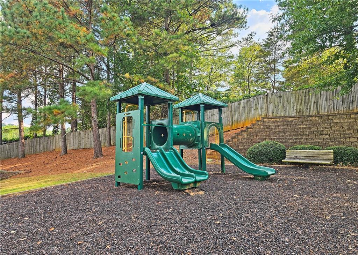
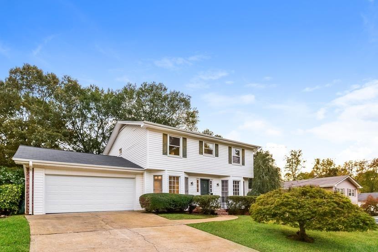
 MLS# 411114356
MLS# 411114356 