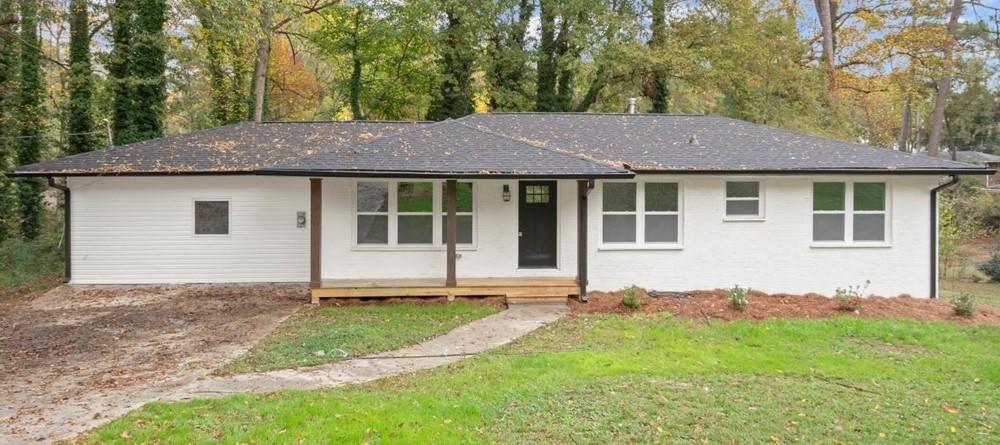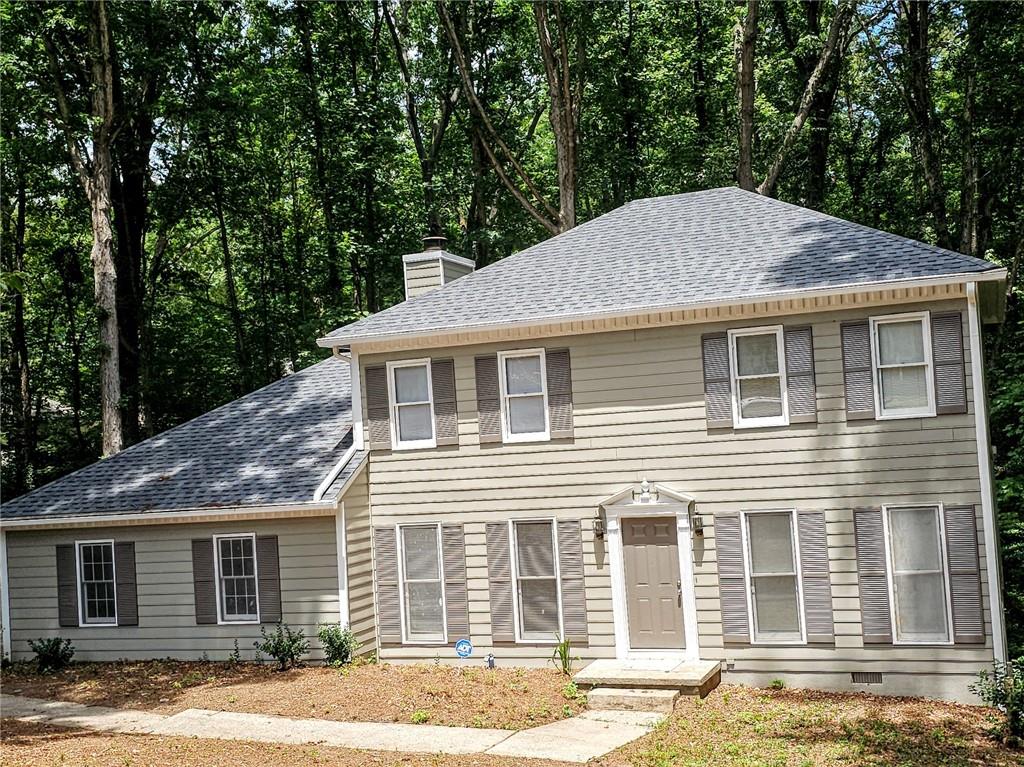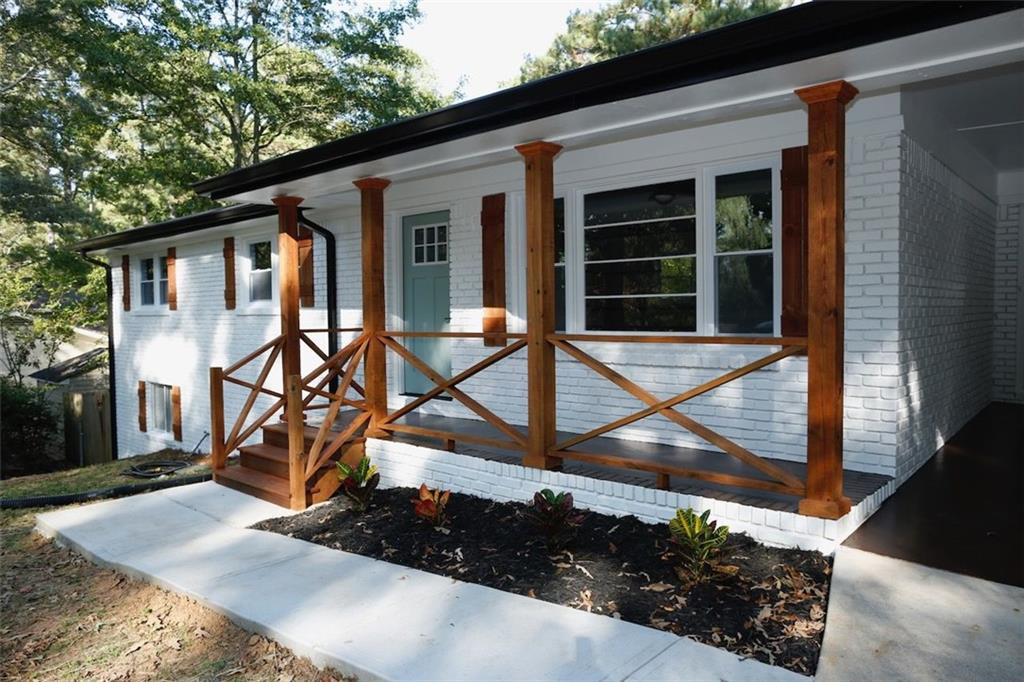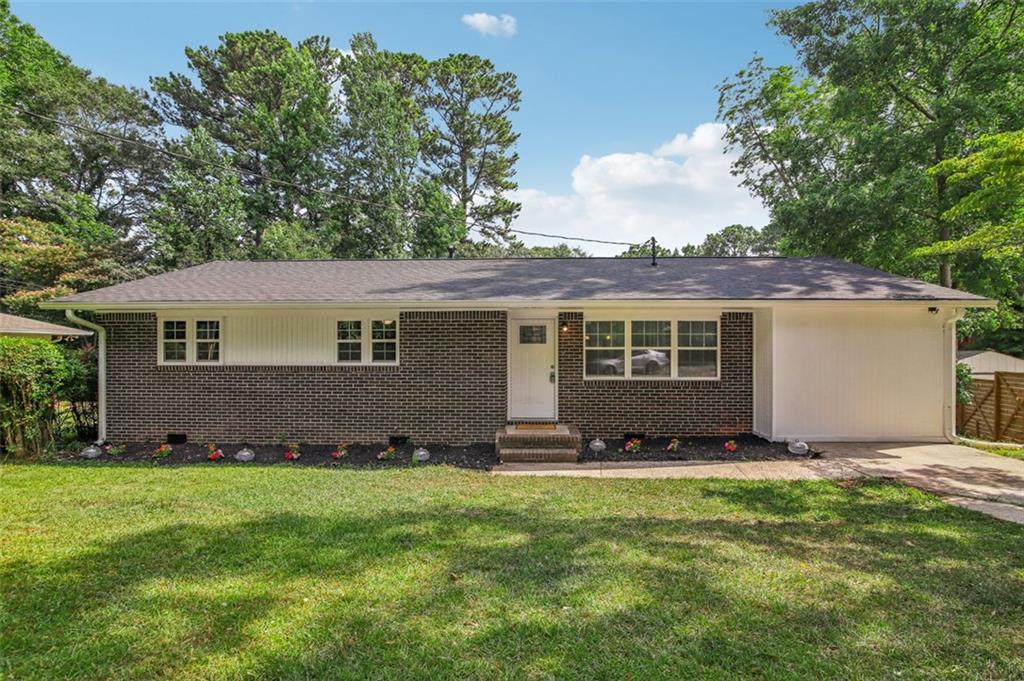Viewing Listing MLS# 403930101
Mableton, GA 30126
- 3Beds
- 2Full Baths
- N/AHalf Baths
- N/A SqFt
- 1974Year Built
- 0.28Acres
- MLS# 403930101
- Residential
- Single Family Residence
- Active
- Approx Time on Market1 month, 19 days
- AreaN/A
- CountyCobb - GA
- Subdivision Shannon Green
Overview
Discover this beautifully updated 3-bedroom, 2- bath Cape Cod home, where classic charm meets modern upgrades. The inviting brick exterior is complemented by a lush, wooded backdrop, offering both beauty and privacy. Step inside to find a newly renovated interior, featuring a brand-new kitchen with white shaker cabinetry and stainless steel appliances. Freshly painted walls and new carpet throughout provide a clean, contemporary feel, while new lighting fixtures add a touch of elegance. The home has been completely rewired and boasts a new AC system, ensuring comfort and efficiency. This property is an excellent opportunity for investors or first-time buyers, offering both style and practically. Conveniently located close to major highways, it provides easy access to all your needs. Don't miss out on making this move-in ready gem your new home.
Association Fees / Info
Hoa: No
Community Features: None
Bathroom Info
Main Bathroom Level: 1
Total Baths: 2.00
Fullbaths: 2
Room Bedroom Features: Master on Main, Split Bedroom Plan
Bedroom Info
Beds: 3
Building Info
Habitable Residence: No
Business Info
Equipment: None
Exterior Features
Fence: None
Patio and Porch: Patio
Exterior Features: Private Entrance, Private Yard
Road Surface Type: Concrete, Paved
Pool Private: No
County: Cobb - GA
Acres: 0.28
Pool Desc: None
Fees / Restrictions
Financial
Original Price: $369,000
Owner Financing: No
Garage / Parking
Parking Features: Garage, Garage Faces Front, Kitchen Level, Level Driveway
Green / Env Info
Green Energy Generation: None
Handicap
Accessibility Features: None
Interior Features
Security Ftr: Fire Alarm, Smoke Detector(s)
Fireplace Features: Factory Built, Family Room, Gas Starter, Stone
Levels: One and One Half
Appliances: Dishwasher, Disposal, Gas Range, Gas Water Heater, Microwave, Range Hood, Self Cleaning Oven
Laundry Features: In Kitchen, Laundry Closet, Main Level
Interior Features: Double Vanity, Entrance Foyer, High Speed Internet
Flooring: Carpet, Ceramic Tile, Laminate
Spa Features: None
Lot Info
Lot Size Source: Public Records
Lot Features: Back Yard, Front Yard, Private, Sloped, Wooded
Lot Size: 105 x 116
Misc
Property Attached: No
Home Warranty: No
Open House
Other
Other Structures: None
Property Info
Construction Materials: Brick 4 Sides
Year Built: 1,974
Property Condition: Resale
Roof: Composition
Property Type: Residential Detached
Style: Cape Cod
Rental Info
Land Lease: No
Room Info
Kitchen Features: Cabinets White, Eat-in Kitchen, Laminate Counters
Room Master Bathroom Features: Tub/Shower Combo
Room Dining Room Features: Separate Dining Room
Special Features
Green Features: None
Special Listing Conditions: None
Special Circumstances: None
Sqft Info
Building Area Total: 1729
Building Area Source: Public Records
Tax Info
Tax Amount Annual: 3499
Tax Year: 2,023
Tax Parcel Letter: 17-0103-0-020-0
Unit Info
Utilities / Hvac
Cool System: Central Air, Electric, Zoned
Electric: 220 Volts
Heating: Central, Forced Air, Natural Gas, Zoned
Utilities: Cable Available, Electricity Available, Natural Gas Available, Phone Available, Sewer Available, Water Available
Sewer: Public Sewer
Waterfront / Water
Water Body Name: None
Water Source: Public
Waterfront Features: None
Directions
Take East-West Connector west to Fontaine Rd. Left on Fontaine, Right on Nickajack, left on Shannon Green Circle. House is on left. Or from Floyd Rd, take Nickajack to Shannon Green Circle. House will be on the right.Listing Provided courtesy of Berkshire Hathaway Homeservices Georgia Properties
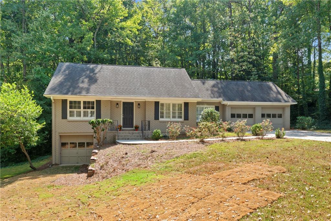
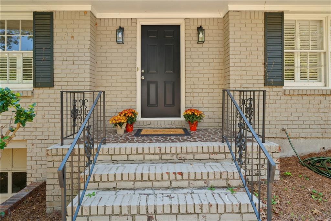
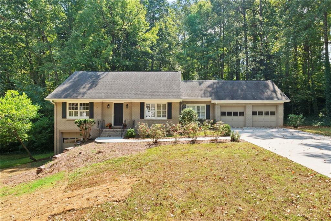
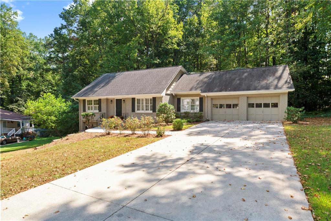
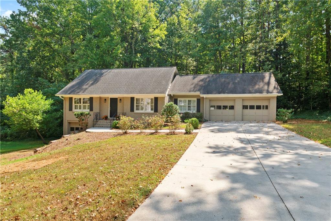
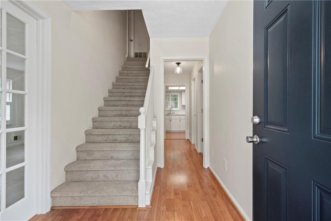
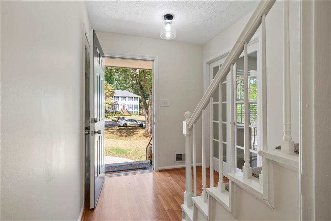
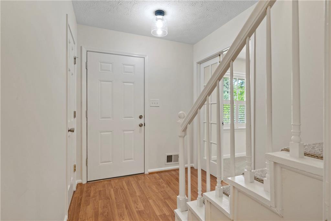
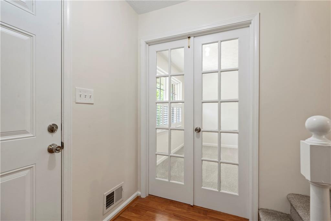
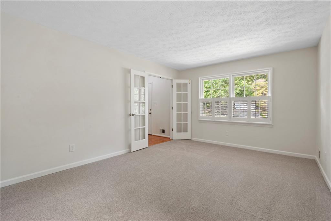
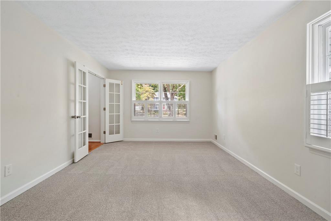
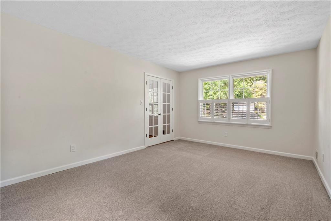
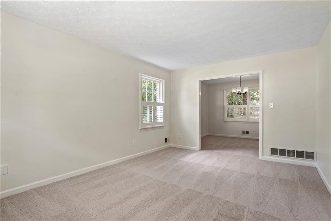
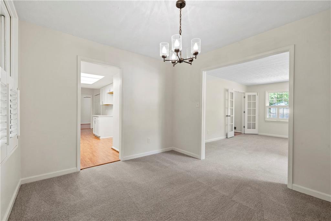
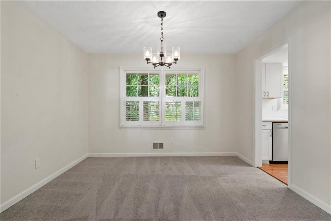
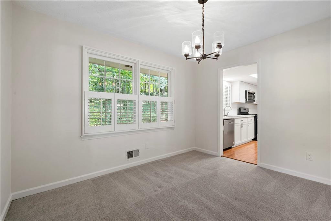
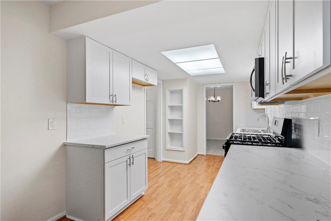
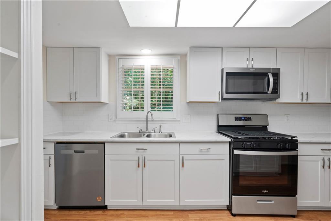
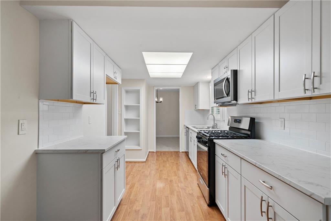
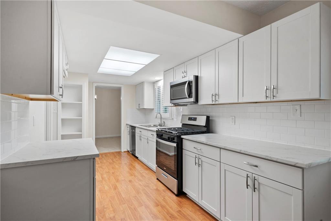
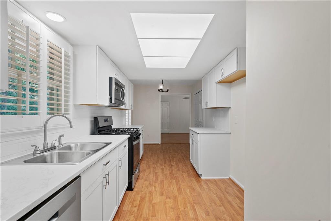
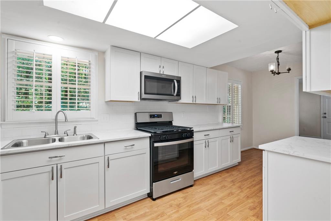
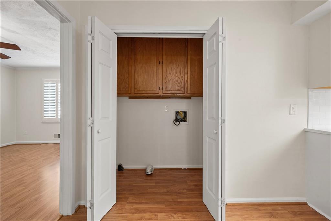
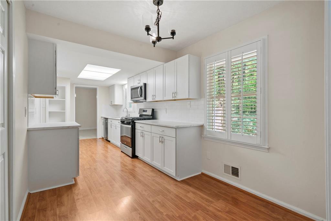
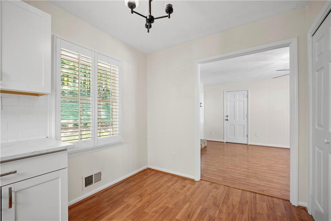
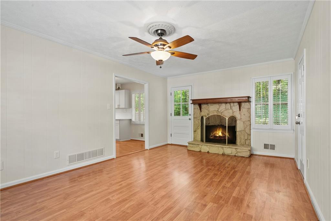
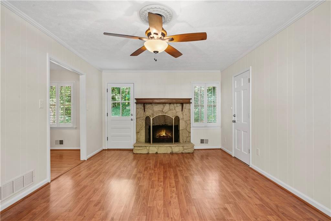
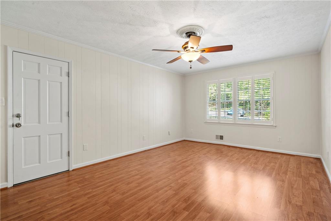
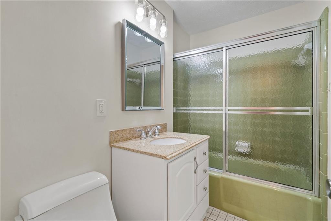
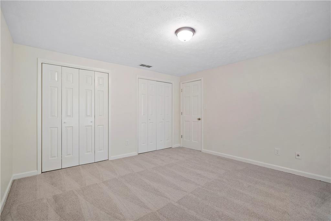
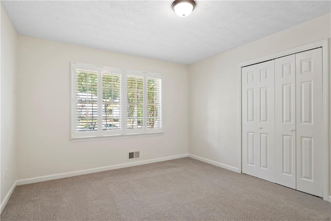
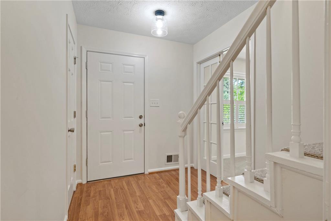
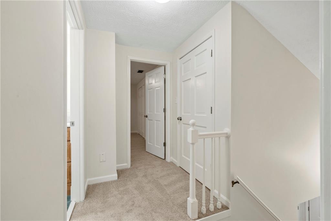
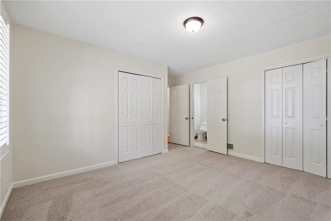
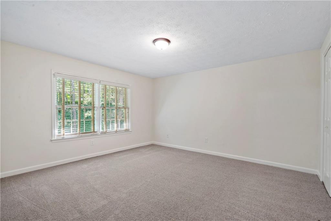
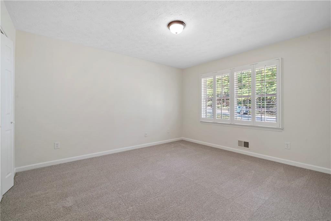
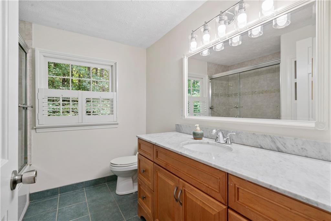
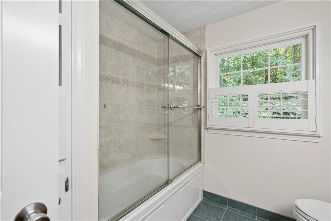
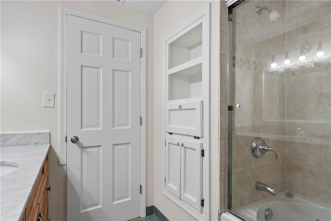
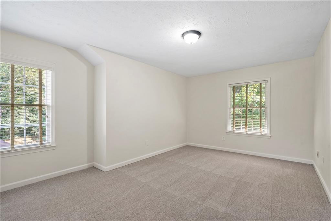
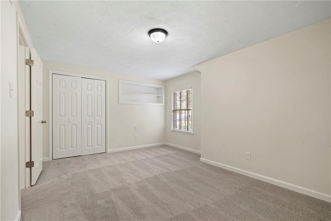
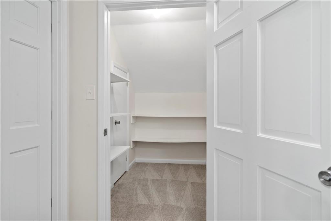
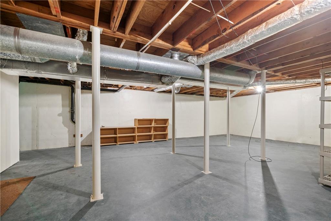
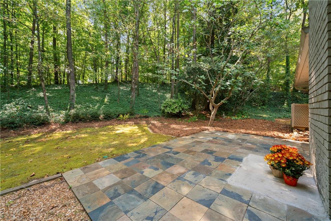
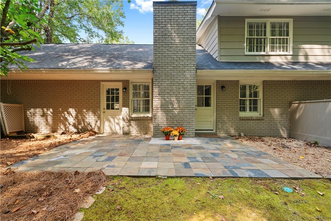
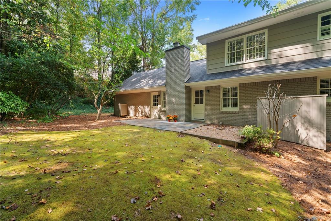
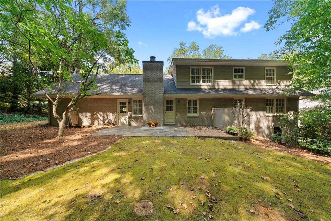
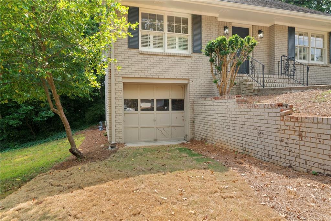
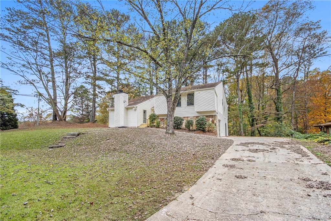
 MLS# 411217530
MLS# 411217530 