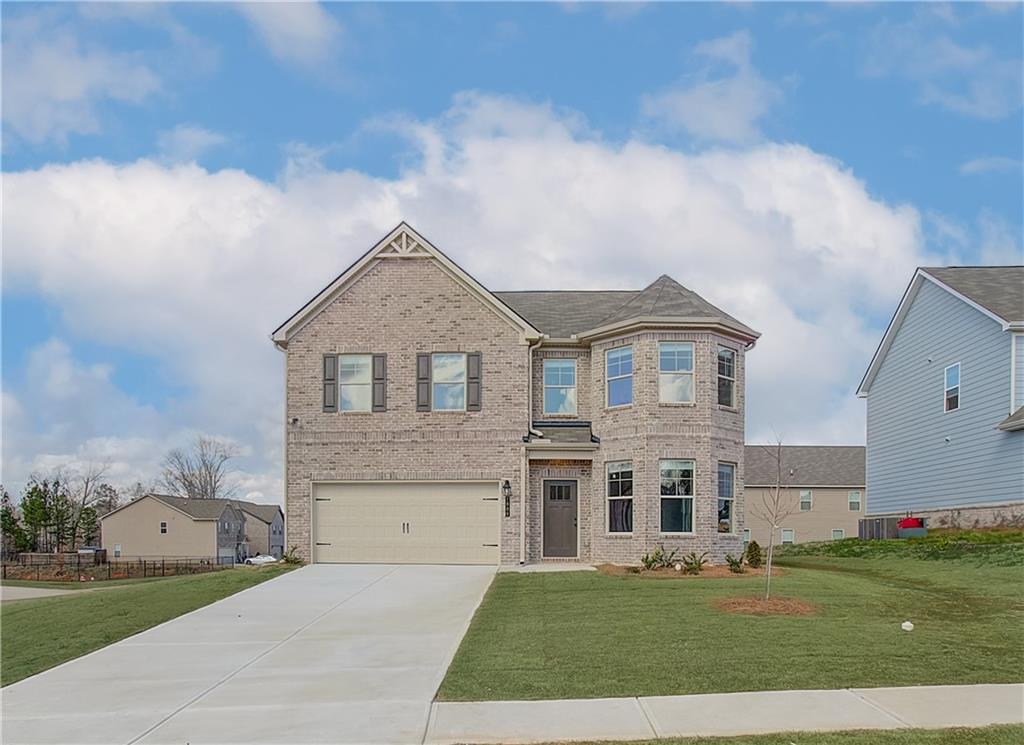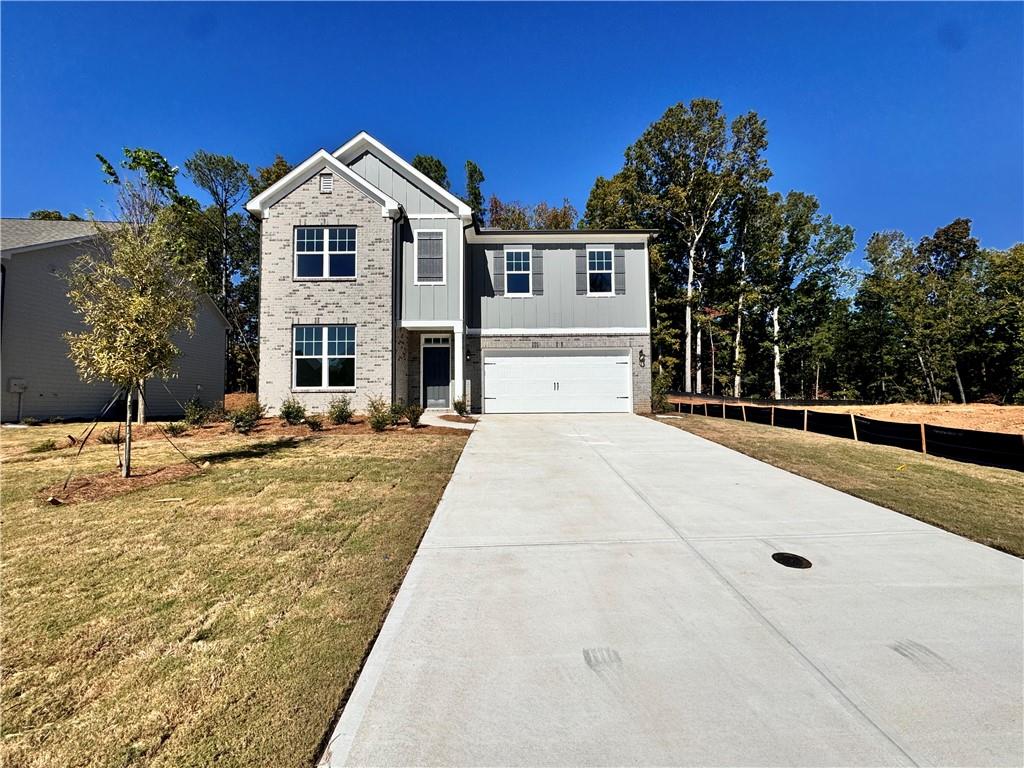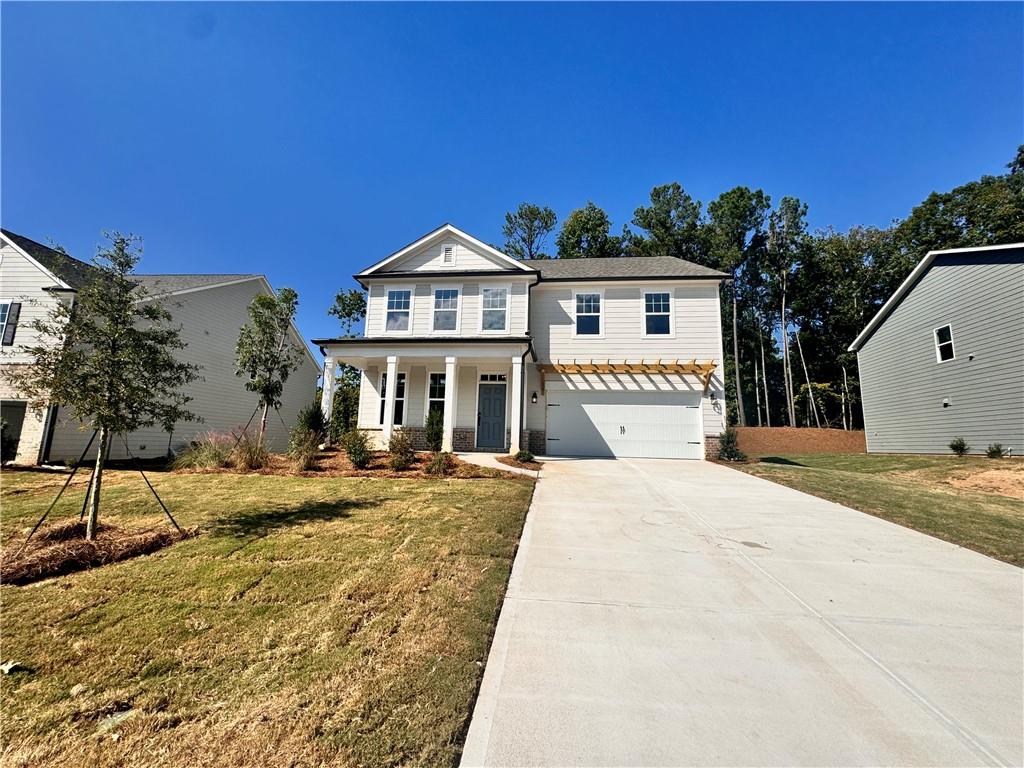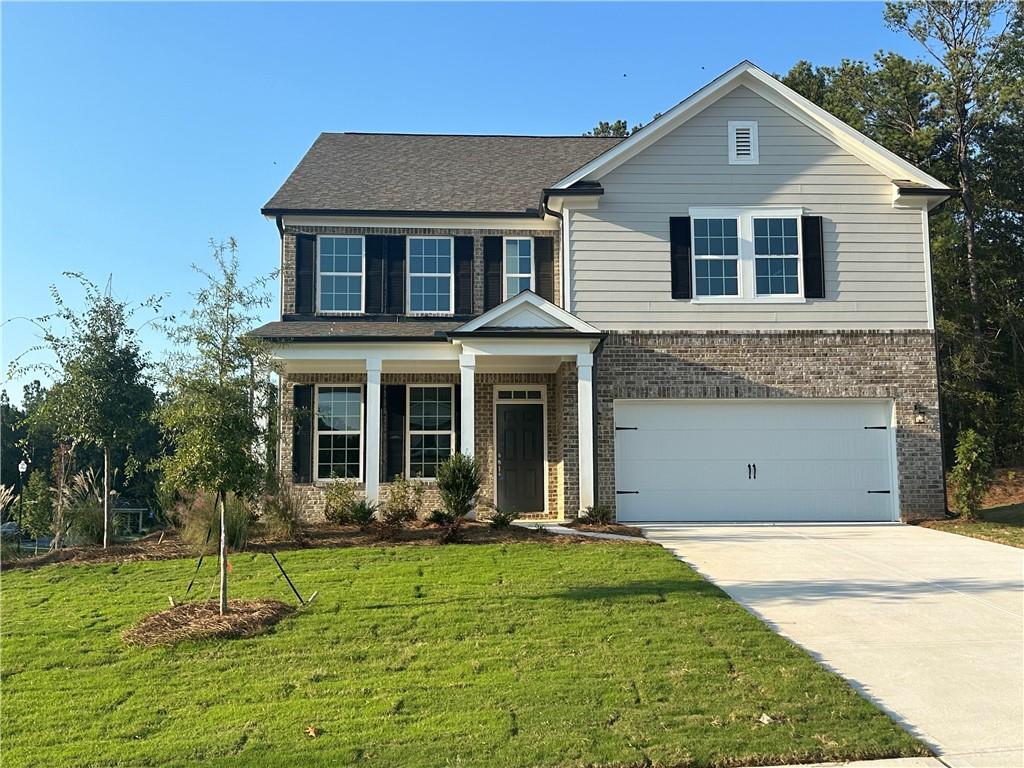Viewing Listing MLS# 403921555
Locust Grove, GA 30248
- 5Beds
- 3Full Baths
- N/AHalf Baths
- N/A SqFt
- 2016Year Built
- 0.02Acres
- MLS# 403921555
- Residential
- Single Family Residence
- Active
- Approx Time on Market2 months, 1 day
- AreaN/A
- CountyHenry - GA
- Subdivision Arbors At Eagles Brook
Overview
Beautiful 5-Bedroom Home in Arbors at Eagles **Welcome to Your Dream Home in Arbors at Eagles Brook!** Nestled in the heart of the highly sought-after Arbors at Eagles Brook subdivision, this lovely 5-bedroom, 3-bathroom traditional home offers the perfect blend of comfort and convenience. With 3,269 square feet of beautifully designed living space, this residence is perfect for families looking for both style and functionality. As you step inside, you're greeted by a grand foyer that flows seamlessly into a spacious living area, perfect for entertaining. The open-concept kitchen, equipped with stainless steel appliances, granite countertops, and a large island, is a chef's dream, providing ample space for meal preparation and gatherings. Upstairs, the luxurious master suite serves as your private retreat, featuring an ensuite bathroom with a soaking tub, separate shower, and a generous walk-in closet. Four additional spacious bedrooms offer flexibility for guests, a home office, or a growing family. The 3-car garage provides plenty of room for vehicles, storage, or a workshop. Situated in the peaceful community of Locust Grove, this home is just minutes from local shopping, dining, and easy access to the interstate, making commutes a breeze. The Arbors at Eagles Brook offers a serene setting with beautifully landscaped streets, while being close to all the amenities you could ever need. Don't miss your chance to own this impeccable home in one of the most desirable neighborhoods in Locust Grove. Schedule your private showing today!
Association Fees / Info
Hoa Fees: 600
Hoa: Yes
Hoa Fees Frequency: Semi-Annually
Hoa Fees: 300
Community Features: Homeowners Assoc, Playground, Pool, Sidewalks, Street Lights
Hoa Fees Frequency: Semi-Annually
Bathroom Info
Main Bathroom Level: 1
Total Baths: 3.00
Fullbaths: 3
Room Bedroom Features: Oversized Master, Sitting Room
Bedroom Info
Beds: 5
Building Info
Habitable Residence: No
Business Info
Equipment: None
Exterior Features
Fence: Back Yard, Privacy
Patio and Porch: Covered, Front Porch, Rear Porch
Exterior Features: None
Road Surface Type: Concrete
Pool Private: No
County: Henry - GA
Acres: 0.02
Pool Desc: None
Fees / Restrictions
Financial
Original Price: $464,900
Owner Financing: No
Garage / Parking
Parking Features: Attached, Garage, Garage Door Opener
Green / Env Info
Green Energy Generation: None
Handicap
Accessibility Features: None
Interior Features
Security Ftr: Smoke Detector(s)
Fireplace Features: Family Room
Levels: Two
Appliances: Dishwasher, Gas Range, Microwave
Laundry Features: Laundry Room, Upper Level
Interior Features: Cathedral Ceiling(s), Coffered Ceiling(s), Crown Molding, Double Vanity, Entrance Foyer 2 Story, Recessed Lighting, Tray Ceiling(s), Walk-In Closet(s)
Flooring: Carpet, Hardwood
Spa Features: None
Lot Info
Lot Size Source: Public Records
Lot Features: Back Yard, Cleared, Front Yard, Landscaped, Level
Lot Size: x
Misc
Property Attached: No
Home Warranty: No
Open House
Other
Other Structures: None
Property Info
Construction Materials: HardiPlank Type, Lap Siding
Year Built: 2,016
Property Condition: Resale
Roof: Composition
Property Type: Residential Detached
Style: Traditional
Rental Info
Land Lease: No
Room Info
Kitchen Features: Cabinets Stain, Eat-in Kitchen, Kitchen Island, Pantry Walk-In, Stone Counters, View to Family Room
Room Master Bathroom Features: Double Vanity,Separate Tub/Shower,Soaking Tub
Room Dining Room Features: Separate Dining Room
Special Features
Green Features: None
Special Listing Conditions: None
Special Circumstances: None
Sqft Info
Building Area Total: 3269
Building Area Source: Public Records
Tax Info
Tax Amount Annual: 6716
Tax Year: 2,023
Tax Parcel Letter: 096B01025000
Unit Info
Num Units In Community: 1
Utilities / Hvac
Cool System: Central Air
Electric: Other
Heating: Forced Air
Utilities: Cable Available, Electricity Available, Natural Gas Available, Phone Available, Water Available
Sewer: Public Sewer
Waterfront / Water
Water Body Name: None
Water Source: Public
Waterfront Features: None
Directions
Use GPSListing Provided courtesy of Maximum One Realtor Partners
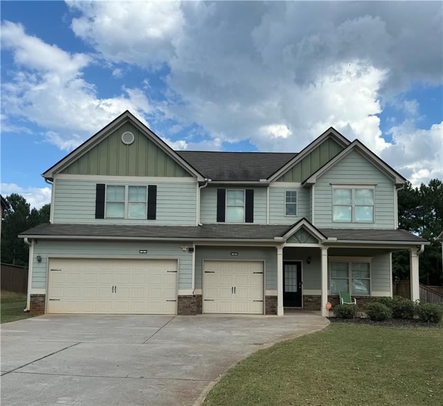
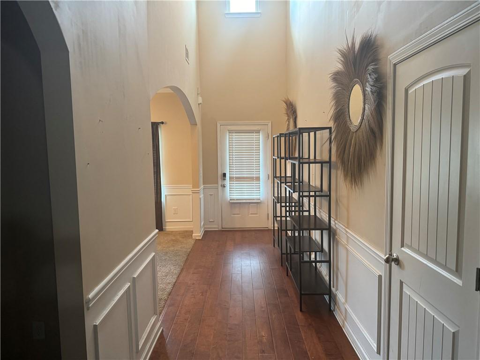
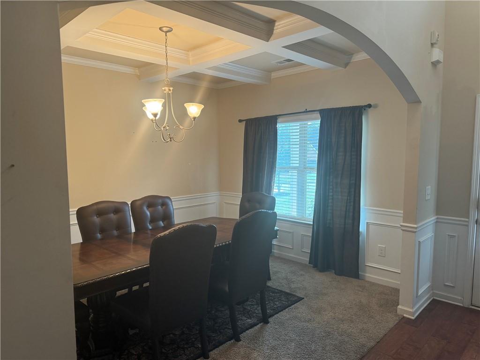
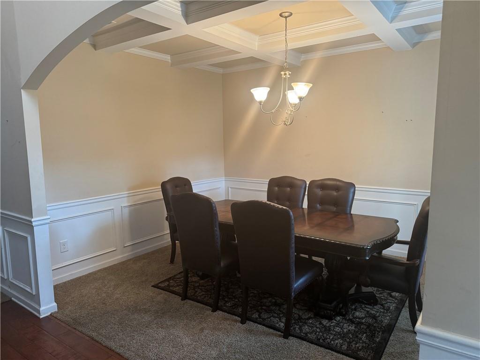
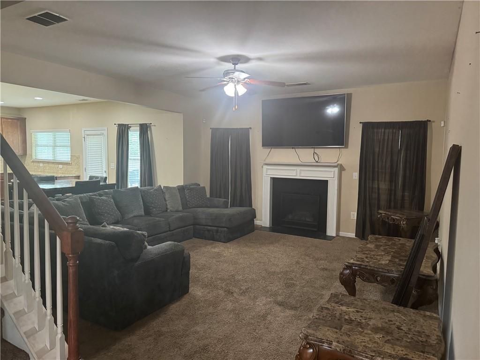
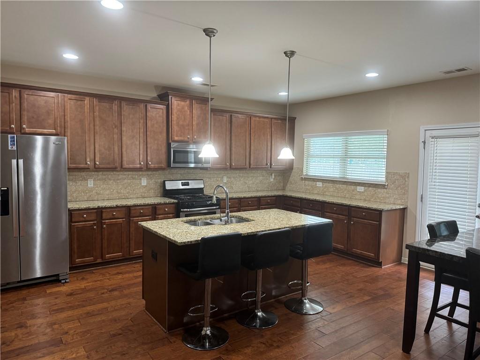
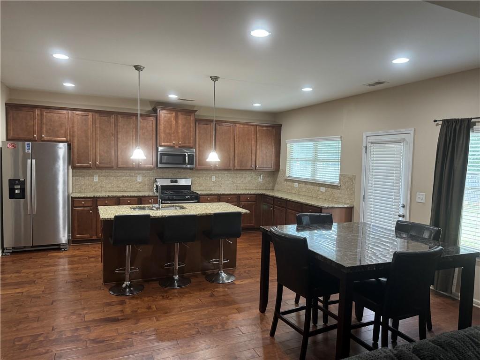
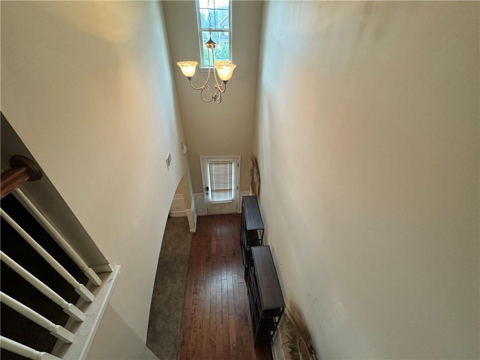
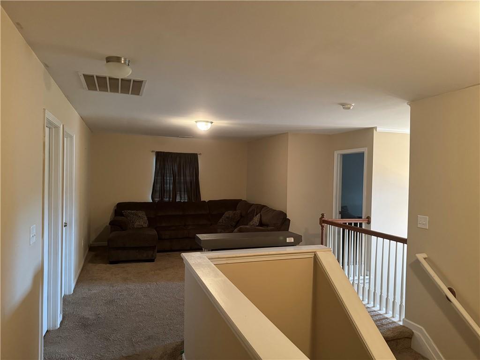
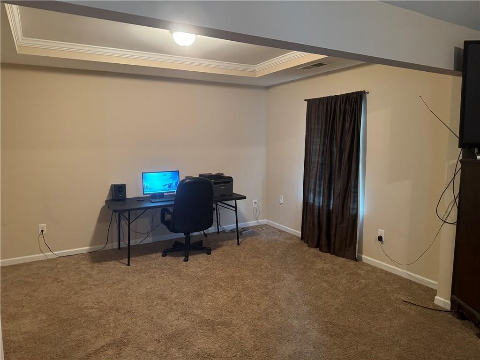
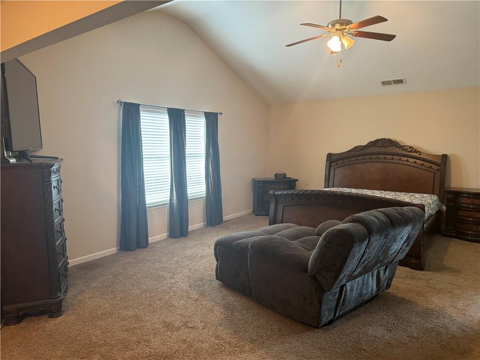
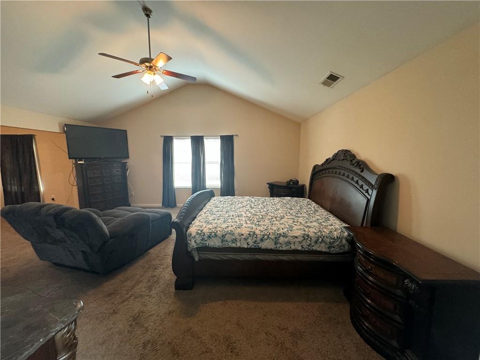
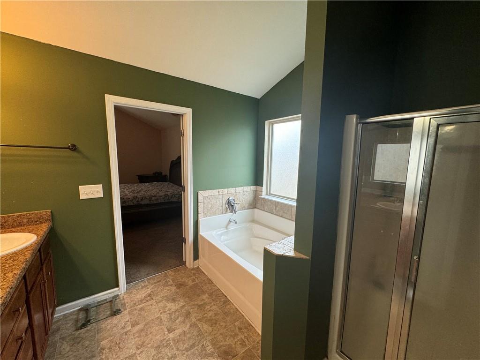
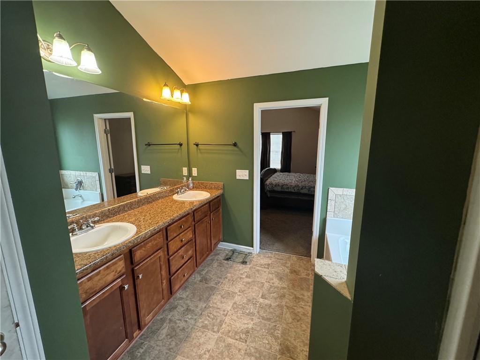
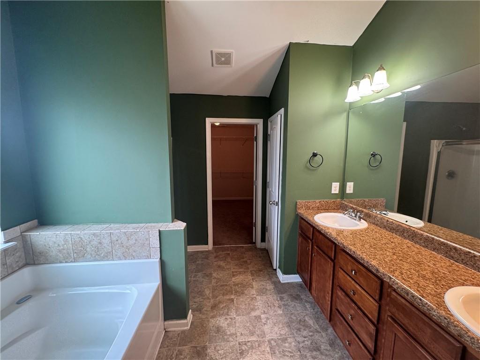
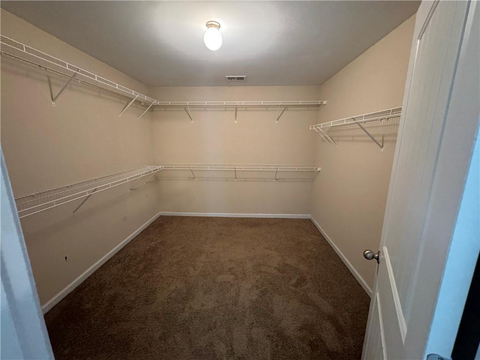
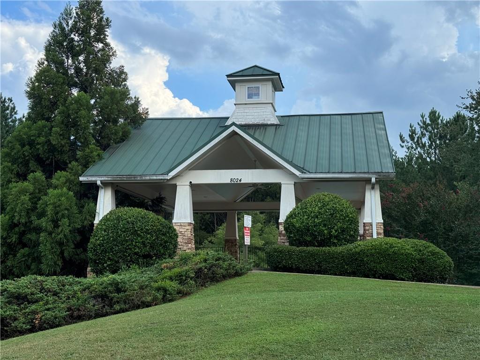
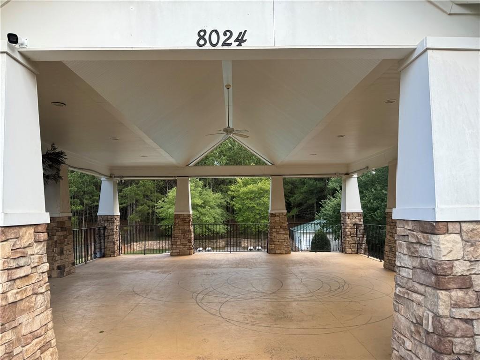
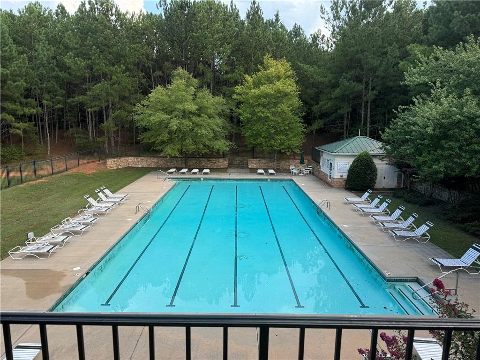
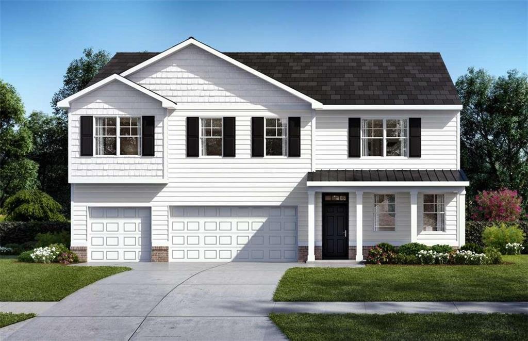
 MLS# 410640536
MLS# 410640536 