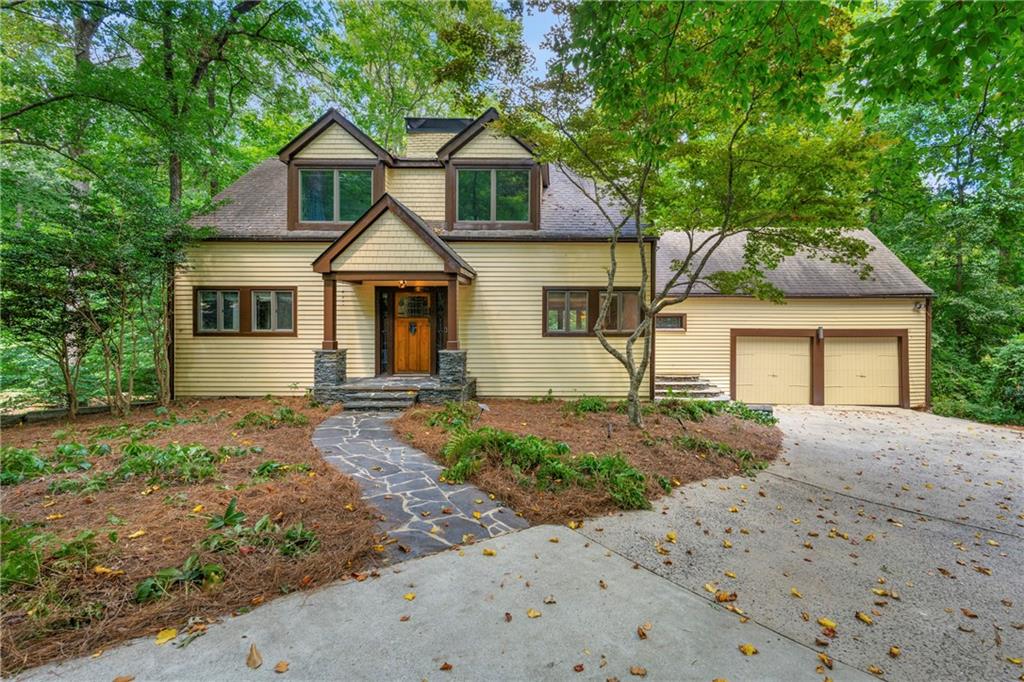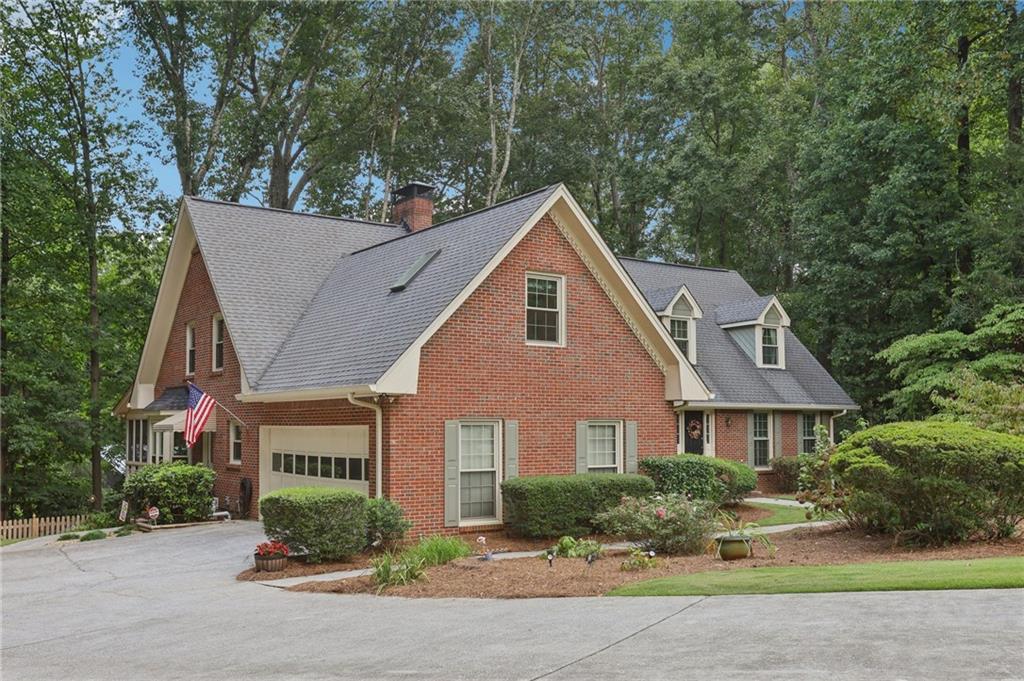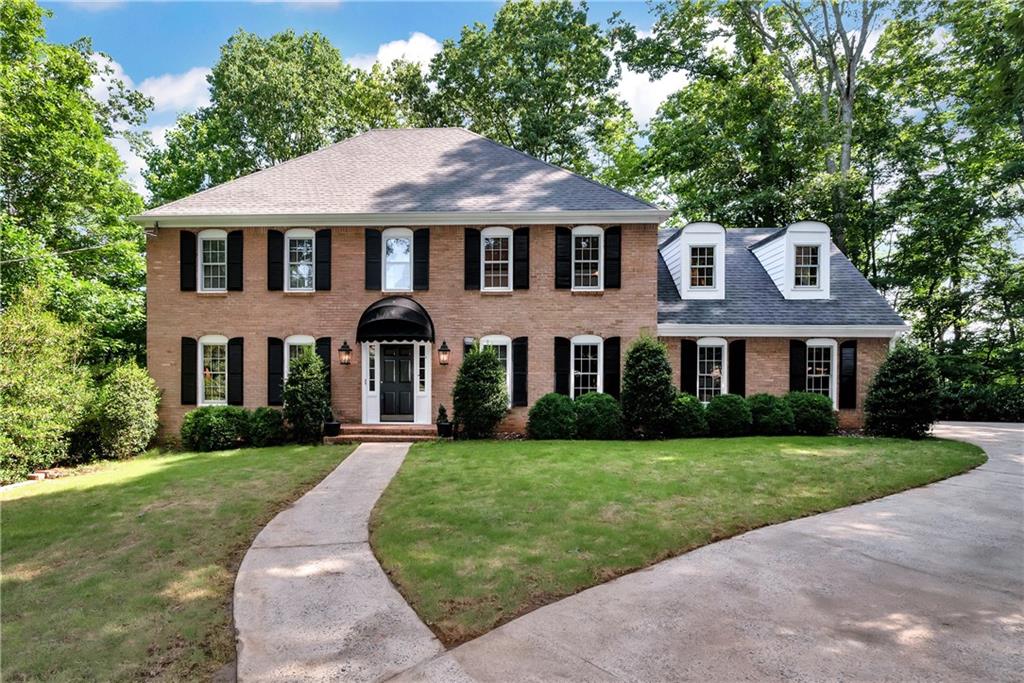Viewing Listing MLS# 403901334
Atlanta, GA 30341
- 5Beds
- 3Full Baths
- 1Half Baths
- N/A SqFt
- 1966Year Built
- 0.30Acres
- MLS# 403901334
- Residential
- Single Family Residence
- Pending
- Approx Time on Market1 month, 30 days
- AreaN/A
- CountyDekalb - GA
- Subdivision Huntley Hills
Overview
Welcome to your dream home in the highly sought-after Huntley Hills neighborhood. This exquisite ranch-style residence, set on a beautifully landscaped corner lot, boasts exceptional curb appeal and meticulous attention to detail.The heart of this home is the gourmet kitchen, a chefs delight with stainless steel appliances, including a Caf French door double oven. The kitchen is adorned with quartz countertops, a spacious island, and modern finishes that make cooking a pleasure. Throughout the home, elegant hardwood floors add warmth and sophistication, while a Sonos sound system enhances the ambiance with premium audio throughout the space. The cozy wood-burning fireplace, complete with a fan to distribute warmth, adds a comforting touch during cooler months.The master suite is a luxurious retreat, featuring a large handicap-accessible shower, double vanities, a deep soaker tub, and a generous walk-in closet. For added elegance, the master bedroom is pre-wired for sconces on the headboard wall.This property also includes a separate Accessory Dwelling Unit (ADU), ideal for an in-law suite or rental income potential. With its own private entrance, full bath, and walk-in closet, the ADU offers 500 square feet of flexible space that can be customized with a small kitchen if desired. Outside, the home continues to impress with a climate-controlled shed, a hot tub with new motor for relaxation, and a fully equipped outdoor bar featuring a new refrigerator. This space is perfect for year-round entertaining and enjoying the beautiful outdoors.Freshly painted, creating a bright and inviting atmosphere. The exterior was painted in 2023, ensuring a pristine and modern look. The property features upgraded systems, including a roof, gutters, windows, and a tankless hot water heater, all replaced just six years ago. All new HVAC/heating in 2019.Additional features include a garage with a 220 outlet, which could be converted for an electric vehicle, and the added benefit of no HOA, allowing you the freedom to personalize your space as you wish.Huntley Hills is a vibrant and desirable community known for its swim/tennis facilities, playgrounds, and proximity to fantastic restaurants, shopping, and major highways including I-85, I-285, and GA 400. Convenient access to local hospitals and amenities further enhances the appeal of this location.Dont miss this rare opportunity to own a stunning home in one of the most sought-after neighborhoods. Contact us today to schedule your private tour and experience all that this exceptional property has to offer.
Association Fees / Info
Hoa: No
Community Features: Catering Kitchen, Clubhouse, Dog Park, Near Public Transport, Near Schools, Near Shopping, Near Trails/Greenway, Park, Playground, Pool, Swim Team, Tennis Court(s)
Bathroom Info
Main Bathroom Level: 2
Halfbaths: 1
Total Baths: 4.00
Fullbaths: 3
Room Bedroom Features: Double Master Bedroom, Master on Main, Oversized Master
Bedroom Info
Beds: 5
Building Info
Habitable Residence: No
Business Info
Equipment: Irrigation Equipment
Exterior Features
Fence: Back Yard, Fenced, Front Yard, Privacy, Wood
Patio and Porch: Front Porch, Patio, Rear Porch, Side Porch
Exterior Features: Courtyard, Private Yard, Rain Gutters, Storage
Road Surface Type: Asphalt
Pool Private: No
County: Dekalb - GA
Acres: 0.30
Pool Desc: None
Fees / Restrictions
Financial
Original Price: $825,000
Owner Financing: No
Garage / Parking
Parking Features: Attached, Garage, Garage Door Opener, Garage Faces Side, Kitchen Level, Level Driveway, RV Access/Parking
Green / Env Info
Green Energy Generation: None
Handicap
Accessibility Features: Accessible Closets, Accessible Bedroom, Central Living Area, Grip-Accessible Features, Accessible Kitchen
Interior Features
Security Ftr: Carbon Monoxide Detector(s), Smoke Detector(s)
Fireplace Features: Blower Fan, Family Room, Masonry, Raised Hearth, Stone
Levels: One
Appliances: Dishwasher, Disposal, Double Oven, Dryer, Gas Cooktop, Gas Oven, Microwave, Range Hood, Refrigerator, Self Cleaning Oven, Tankless Water Heater, Washer
Laundry Features: Main Level
Interior Features: Crown Molding, Disappearing Attic Stairs, Entrance Foyer, High Ceilings 9 ft Main, High Speed Internet, His and Hers Closets, Recessed Lighting, Sound System, Walk-In Closet(s)
Flooring: Ceramic Tile, Hardwood
Spa Features: Private
Lot Info
Lot Size Source: Plans
Lot Features: Corner Lot, Front Yard, Landscaped, Level, Private
Lot Size: x
Misc
Property Attached: No
Home Warranty: No
Open House
Other
Other Structures: Outdoor Kitchen,Second Residence,Shed(s),Storage
Property Info
Construction Materials: Brick 4 Sides, Cement Siding
Year Built: 1,966
Property Condition: Resale
Roof: Composition
Property Type: Residential Detached
Style: Ranch, Traditional
Rental Info
Land Lease: No
Room Info
Kitchen Features: Breakfast Bar, Cabinets White, Eat-in Kitchen, Kitchen Island, Pantry, Stone Counters, View to Family Room
Room Master Bathroom Features: Separate His/Hers,Separate Tub/Shower
Room Dining Room Features: Open Concept,Seats 12+
Special Features
Green Features: Water Heater, Windows
Special Listing Conditions: None
Special Circumstances: None
Sqft Info
Building Area Total: 3175
Building Area Source: Appraiser
Tax Info
Tax Amount Annual: 4194
Tax Year: 2,023
Tax Parcel Letter: 18-333-08-009
Unit Info
Utilities / Hvac
Cool System: Ceiling Fan(s), Central Air, Multi Units
Electric: 220 Volts in Garage
Heating: Central, Natural Gas, Zoned
Utilities: Cable Available, Electricity Available, Natural Gas Available, Phone Available, Sewer Available, Water Available
Sewer: Public Sewer
Waterfront / Water
Water Body Name: None
Water Source: Public
Waterfront Features: None
Directions
GPS is BestListing Provided courtesy of Atlanta Fine Homes Sotheby's International
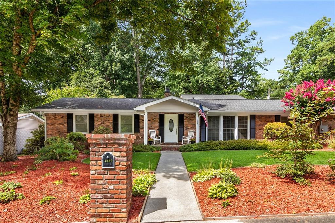
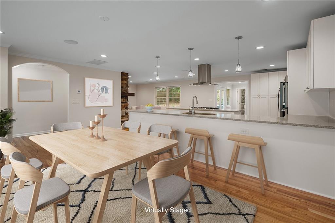
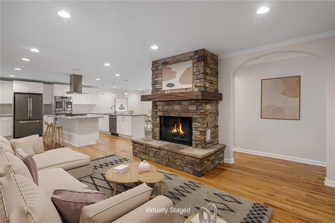
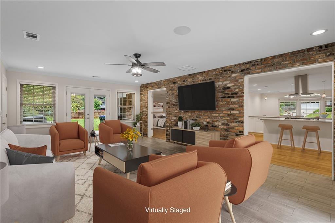
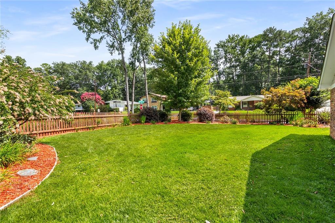
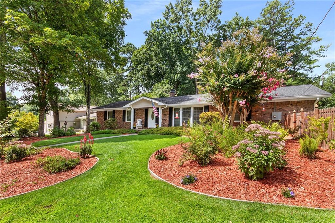
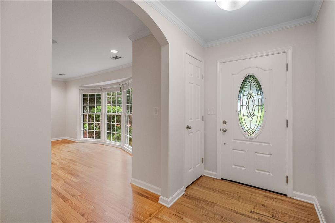
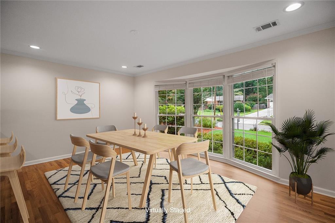
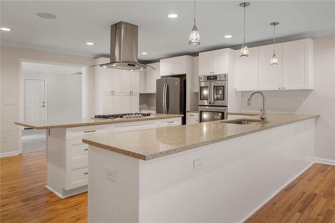
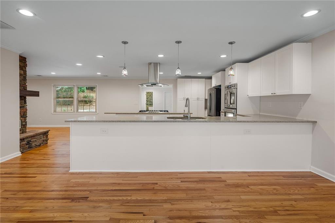
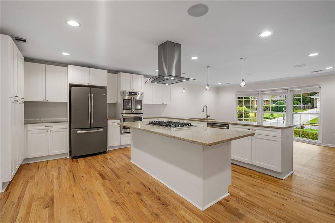
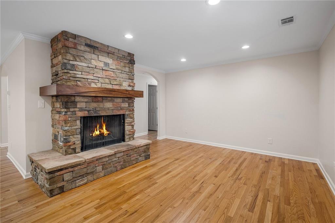
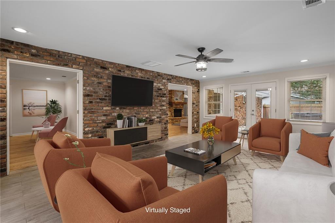
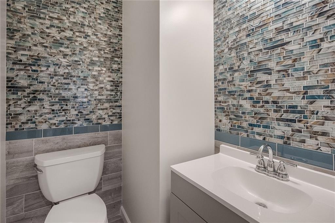
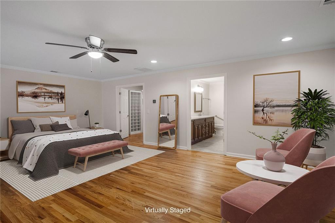
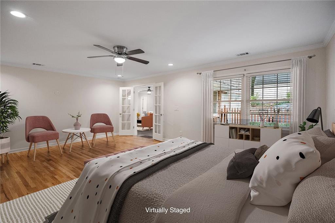
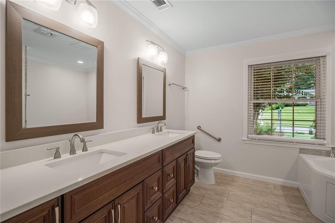
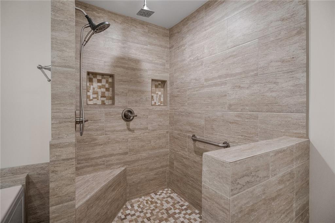
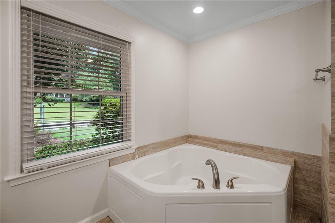
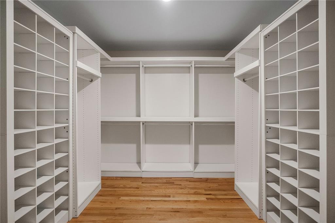
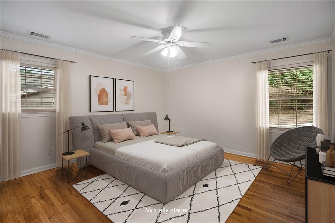
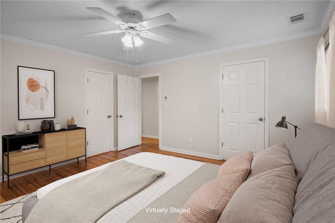
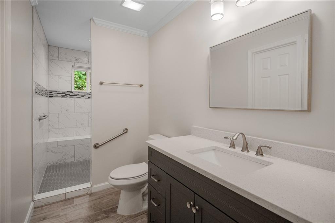
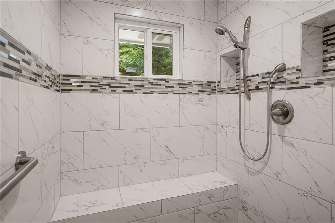
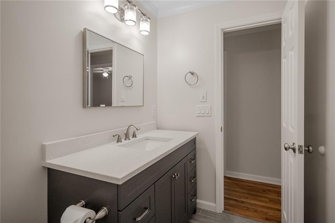
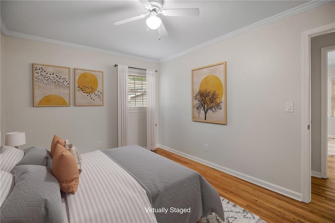
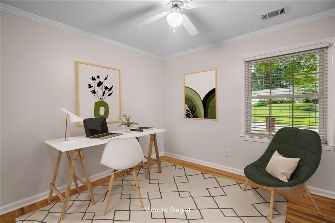
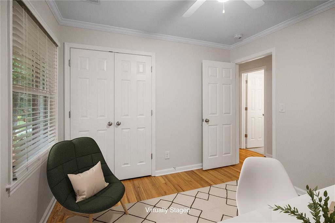
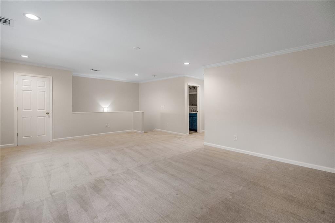
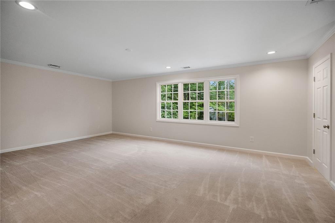
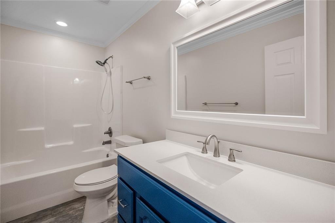
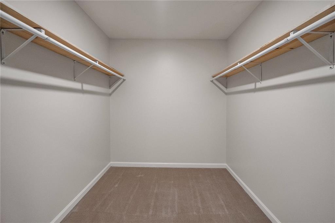
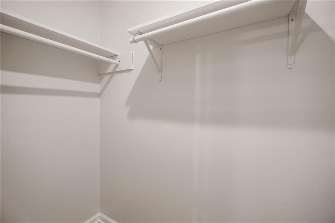
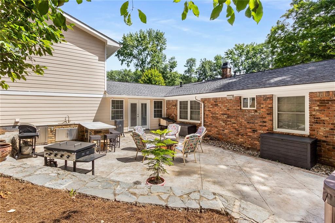
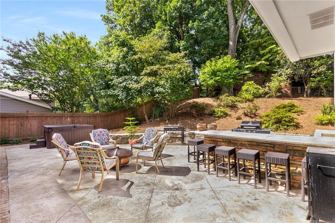
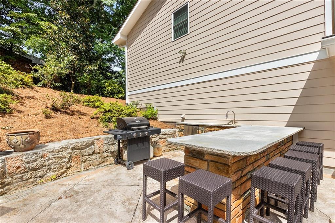
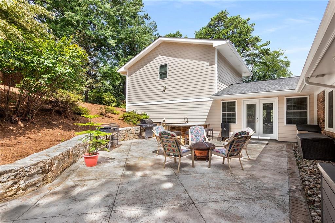
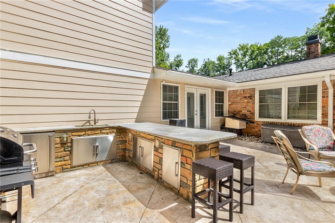
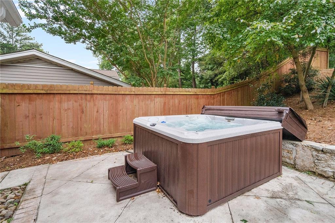
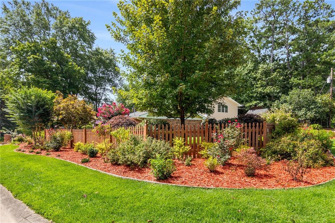
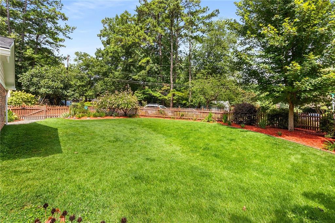
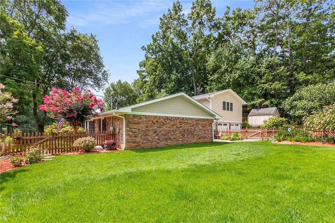
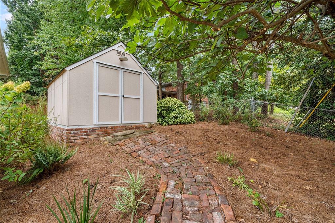
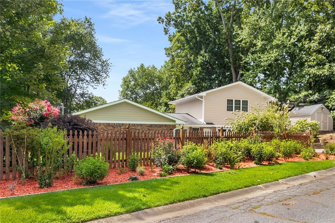
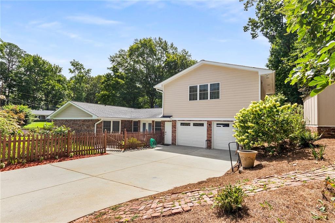
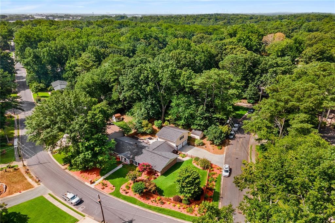
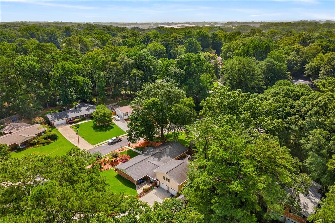
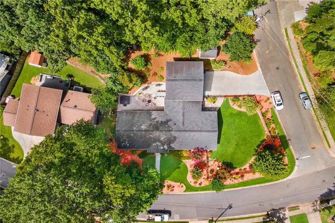
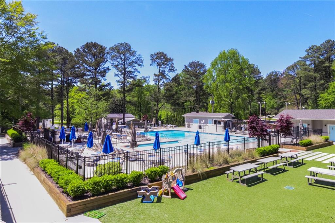
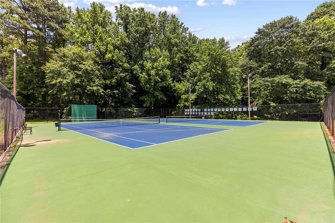
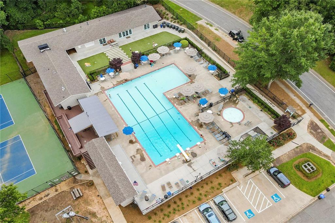
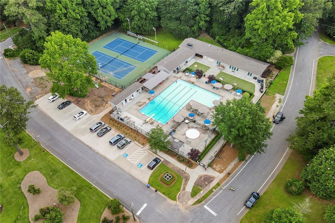
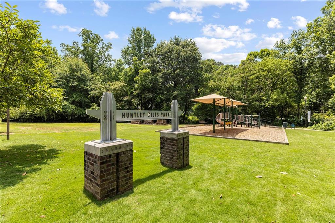
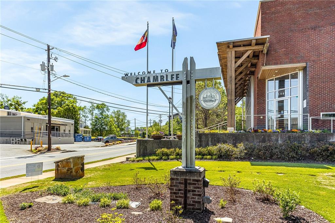
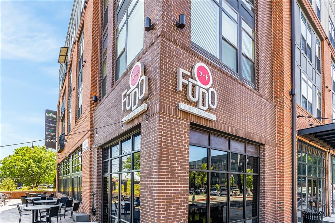
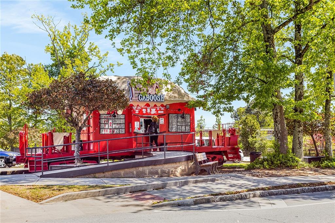
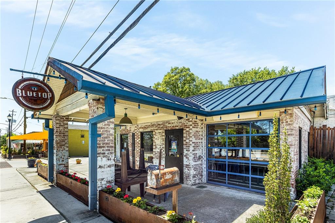
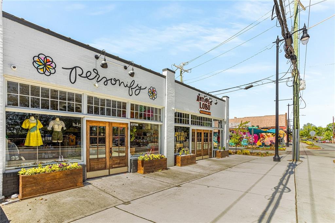
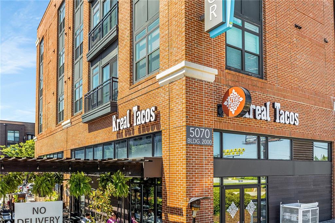
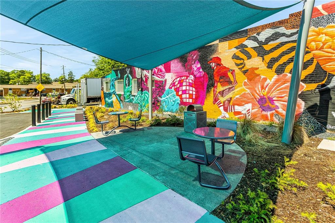
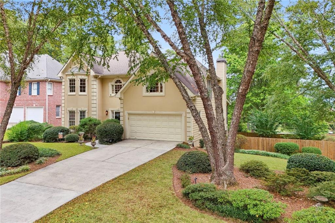
 MLS# 404479036
MLS# 404479036 