Viewing Listing MLS# 403900680
Rome, GA 30165
- 5Beds
- 3Full Baths
- 2Half Baths
- N/A SqFt
- 1990Year Built
- 0.46Acres
- MLS# 403900680
- Residential
- Single Family Residence
- Pending
- Approx Time on Market2 months, 6 days
- AreaN/A
- CountyFloyd - GA
- Subdivision Northwoods - Sec 2
Overview
Welcome to this immaculate 5-bedroom, 3-full-bathroom, and 2-half-bathroom gem! This move-in-ready home combines modern upgrades with timeless comfort, creating the perfect sanctuary for you and your family. Step inside to discover a beautifully refreshed interior with all-new paint throughout, and new luxury vinyl tile flooring gracing the main level. The spacious layout features a cozy fireplace with gas logs, perfect for those chilly evenings. The second floor boasts plush new carpeting, ensuring a soft and inviting atmosphere in each of the bedrooms. The large laundry room adds convenience to your daily routines, while the new front entry door with side lights enhances the home's welcoming appeal. Outdoor living is elevated with a pristine inground pool, complete with a new liner, pump, and filter. Enjoy effortless poolside relaxation with a conveniently located half bath right by the pool area. Additional updates include cleaned and inspected plumbing lines and a newly installed water pressure regulator, guaranteeing a worry-free living experience. With its thoughtful updates and prime features, this home is ready for you to move right in and start creating cherished memories. Schedule your tour today and see all that this exceptional property has to offer!
Association Fees / Info
Hoa: No
Community Features: None
Bathroom Info
Main Bathroom Level: 2
Halfbaths: 2
Total Baths: 5.00
Fullbaths: 3
Room Bedroom Features: Master on Main
Bedroom Info
Beds: 5
Building Info
Habitable Residence: No
Business Info
Equipment: None
Exterior Features
Fence: Back Yard, Privacy
Patio and Porch: Patio
Exterior Features: Private Entrance, Private Yard
Road Surface Type: Asphalt
Pool Private: Yes
County: Floyd - GA
Acres: 0.46
Pool Desc: Fenced, In Ground, Private, Vinyl
Fees / Restrictions
Financial
Original Price: $495,000
Owner Financing: No
Garage / Parking
Parking Features: Detached, Driveway, Garage, Garage Door Opener, Garage Faces Front, Kitchen Level, Level Driveway
Green / Env Info
Green Energy Generation: None
Handicap
Accessibility Features: None
Interior Features
Security Ftr: Carbon Monoxide Detector(s), Smoke Detector(s)
Fireplace Features: Factory Built, Gas Log
Levels: Two
Appliances: Dishwasher, Electric Range, Range Hood
Laundry Features: Laundry Room, Main Level, Mud Room
Interior Features: Bookcases, Cathedral Ceiling(s), Crown Molding, Entrance Foyer, High Ceilings 9 ft Main, High Speed Internet, Recessed Lighting, Walk-In Closet(s)
Flooring: Carpet
Spa Features: None
Lot Info
Lot Size Source: Public Records
Lot Features: Back Yard, Front Yard, Landscaped, Level
Lot Size: 170 x 85
Misc
Property Attached: No
Home Warranty: No
Open House
Other
Other Structures: Garage(s),Shed(s)
Property Info
Construction Materials: Vinyl Siding
Year Built: 1,990
Property Condition: Resale
Roof: Composition
Property Type: Residential Detached
Style: Traditional
Rental Info
Land Lease: No
Room Info
Kitchen Features: Breakfast Bar, Cabinets Stain, Eat-in Kitchen, Kitchen Island, Tile Counters
Room Master Bathroom Features: Separate Tub/Shower,Soaking Tub
Room Dining Room Features: Separate Dining Room
Special Features
Green Features: Insulation, Windows
Special Listing Conditions: None
Special Circumstances: None
Sqft Info
Building Area Total: 3341
Building Area Source: Appraiser
Tax Info
Tax Amount Annual: 4861
Tax Year: 2,023
Tax Parcel Letter: J11X-259
Unit Info
Utilities / Hvac
Cool System: Ceiling Fan(s), Heat Pump
Electric: 220 Volts
Heating: Heat Pump
Utilities: Cable Available, Electricity Available, Sewer Available, Underground Utilities, Water Available
Sewer: Public Sewer
Waterfront / Water
Water Body Name: None
Water Source: Public
Waterfront Features: None
Directions
Hwy 27 north to left turn onto Ashley Oaks Trail. Right turn onto Sugarwood Dr. Left turn onto Windrush Dr. NW. Home is on the left. Sign in place.Listing Provided courtesy of Maximum One Community Realtors
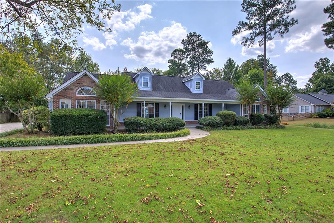
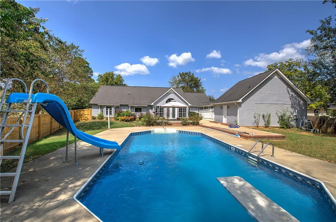
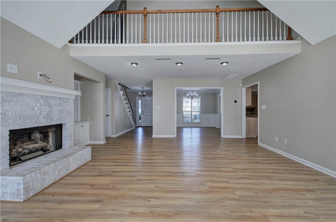
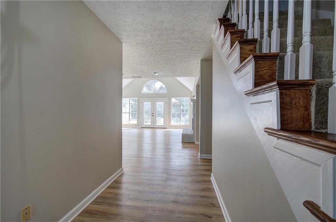
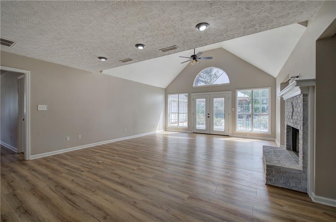
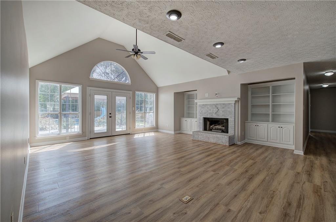
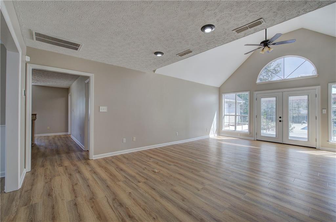
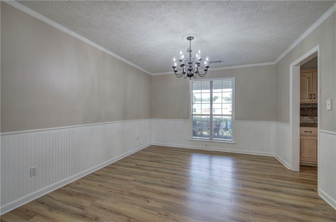
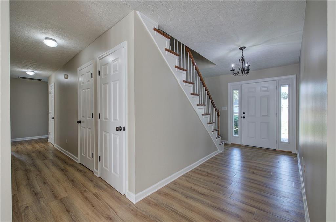
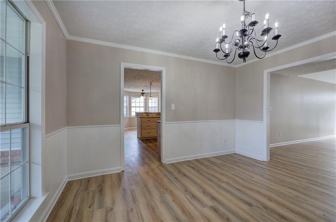
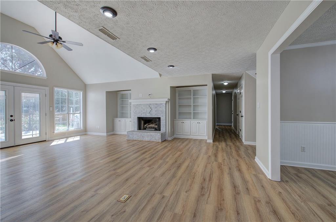
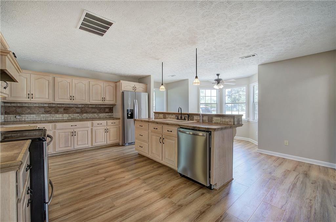
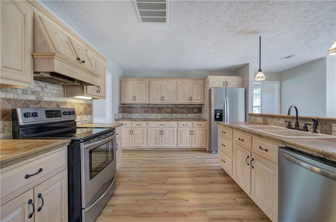
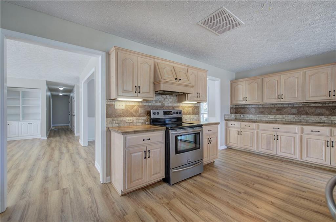
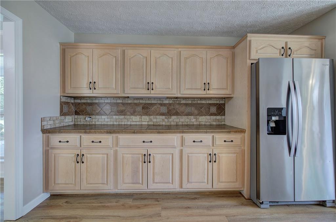
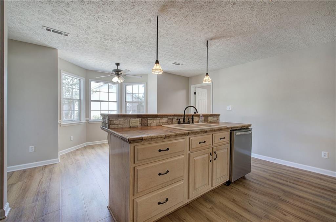
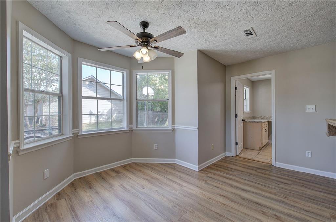
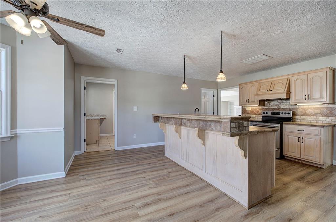
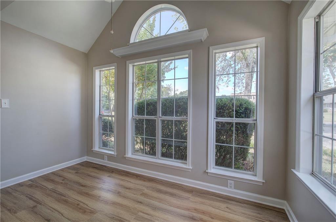
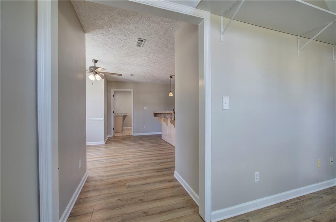
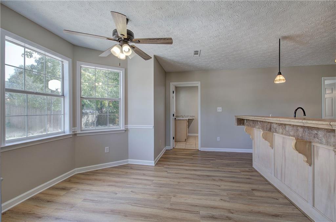
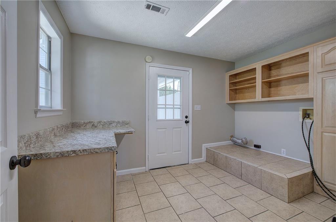
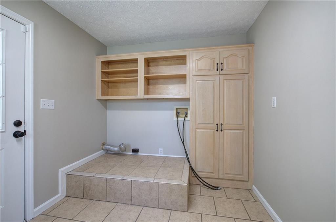
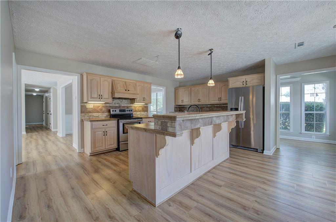
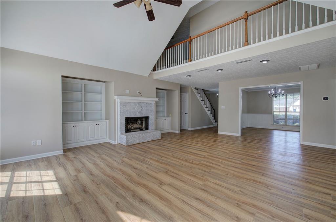
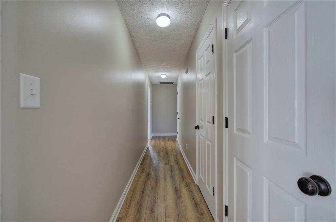
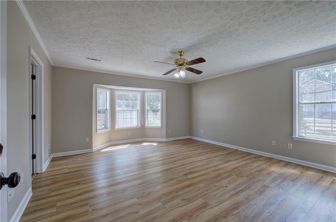
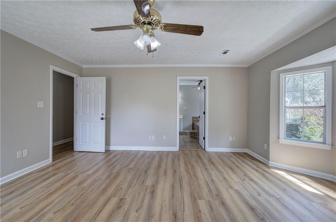
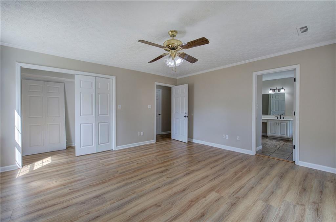
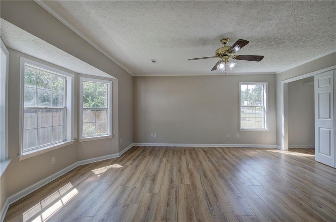
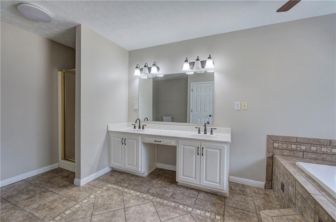
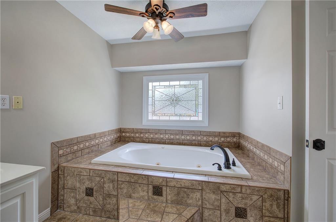
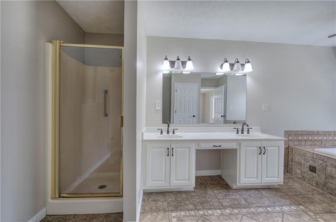
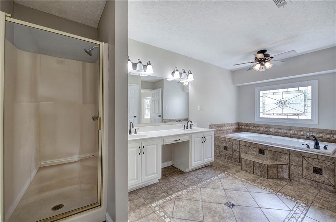
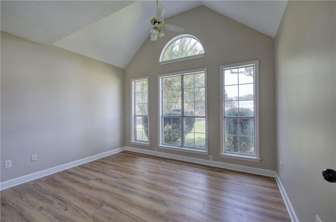
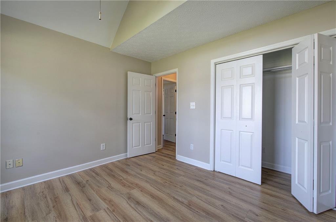
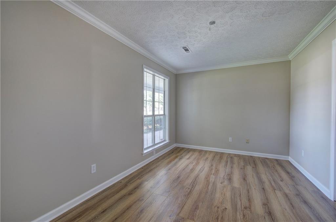
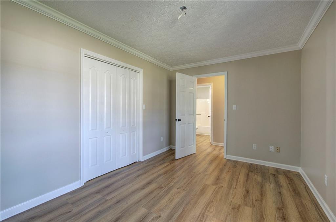
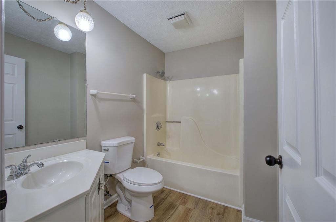
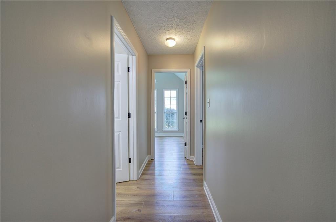
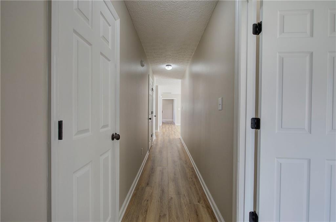
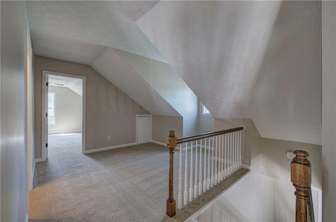
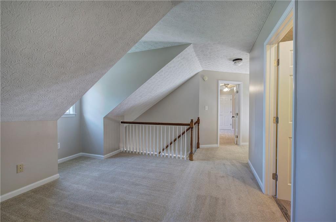
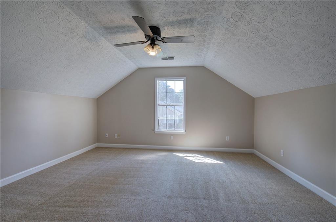
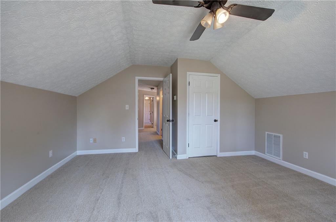
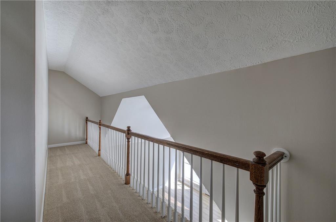
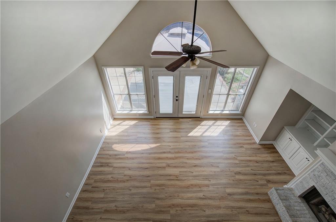
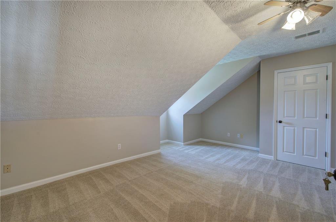
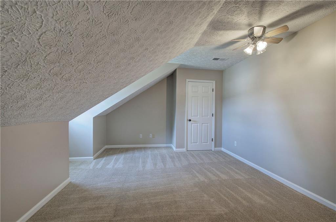
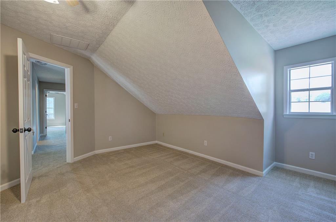
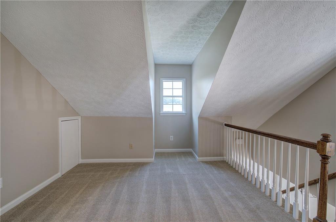
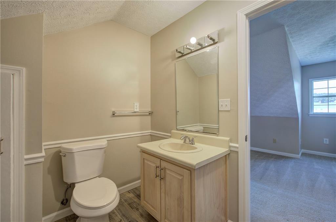
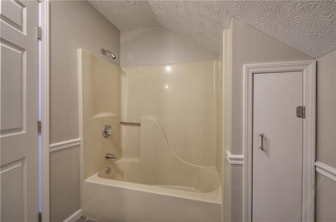
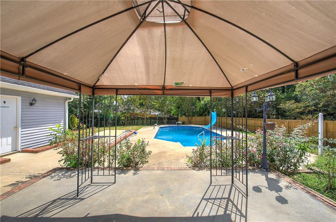
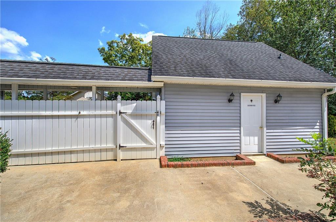
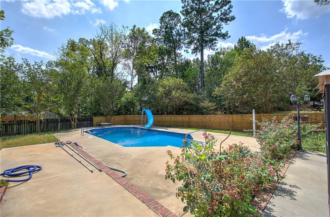
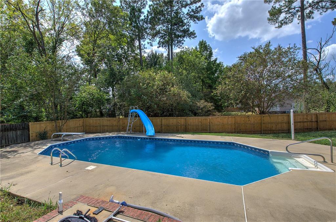
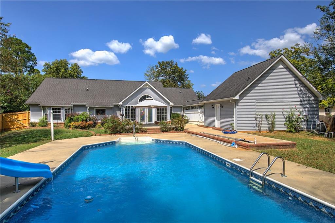
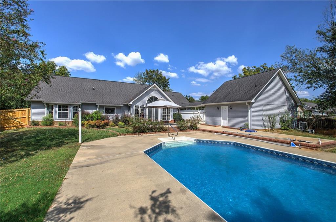
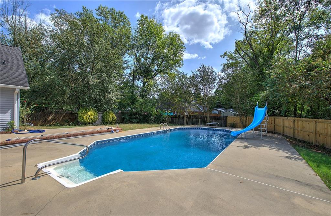
 Listings identified with the FMLS IDX logo come from
FMLS and are held by brokerage firms other than the owner of this website. The
listing brokerage is identified in any listing details. Information is deemed reliable
but is not guaranteed. If you believe any FMLS listing contains material that
infringes your copyrighted work please
Listings identified with the FMLS IDX logo come from
FMLS and are held by brokerage firms other than the owner of this website. The
listing brokerage is identified in any listing details. Information is deemed reliable
but is not guaranteed. If you believe any FMLS listing contains material that
infringes your copyrighted work please