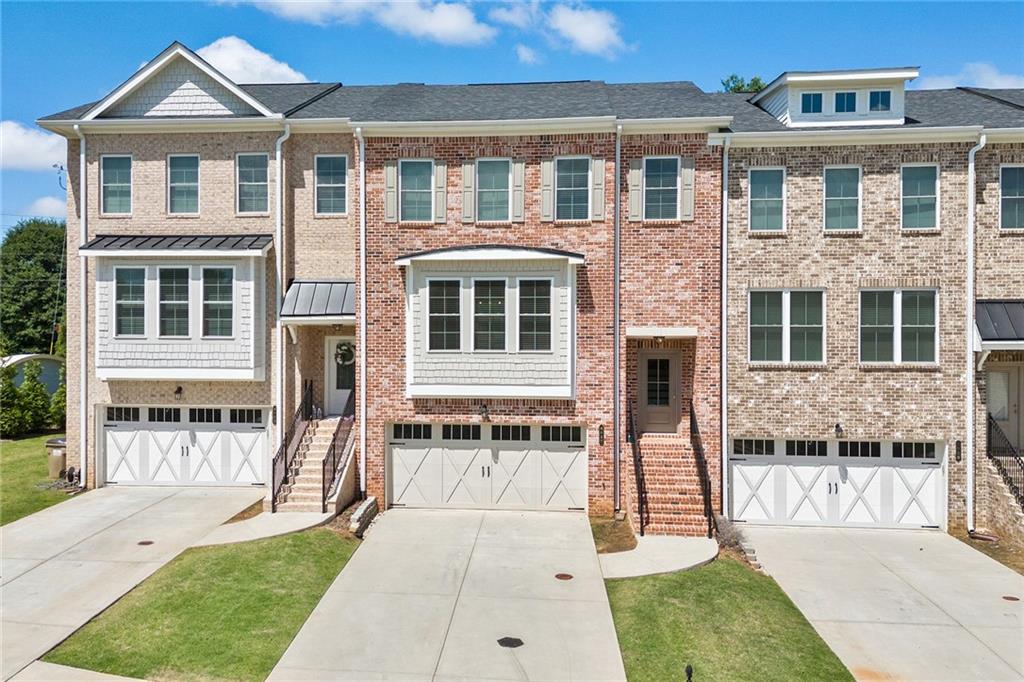Viewing Listing MLS# 403898980
Cumming, GA 30041
- 4Beds
- 3Full Baths
- 1Half Baths
- N/A SqFt
- 2020Year Built
- 0.05Acres
- MLS# 403898980
- Residential
- Townhouse
- Active
- Approx Time on Market1 month, 27 days
- AreaN/A
- CountyForsyth - GA
- Subdivision The Village at Herrington
Overview
Price Improvement! Best Value in Forsyth! Welcome to the Village at Herrington - a beautiful gated townhome community with a pool and greenspace in one of the top school districts in Georgia. This better than new home is fully upgraded and move in ready. High end finishes, incredible storage and wonderful floor plan make this feel like a single family home - no steps to the main floor, just walk in from the garage to the kitchen with your groceries! The open main floor is full of natural light and the home backs to the woods for quiet and private views. Your private patio has space for grilling and sitting! On the second floor you will find three spacious bedrooms and two full baths. The primary bedroom faces the woods for peaceful, quiet views. The en suite bath is well appointed and walk in closet offers plenty of space. The secondary bedrooms are all very spacious in size and closet space as well. The laundry room is large and has nice storage. The third floor has a large living room, bedroom and another full bath as well as a ton of storage. The home is near the end of the community so there is green space and ample guest parking. The location can't be beat with easy access to shopping, restaurants and GA 400.
Association Fees / Info
Hoa: Yes
Hoa Fees Frequency: Monthly
Hoa Fees: 260
Community Features: Gated, Homeowners Assoc, Near Schools, Near Shopping, Park, Pool, Sidewalks
Bathroom Info
Halfbaths: 1
Total Baths: 4.00
Fullbaths: 3
Room Bedroom Features: None
Bedroom Info
Beds: 4
Building Info
Habitable Residence: No
Business Info
Equipment: None
Exterior Features
Fence: None
Patio and Porch: Patio
Exterior Features: Private Entrance
Road Surface Type: Asphalt
Pool Private: No
County: Forsyth - GA
Acres: 0.05
Pool Desc: None
Fees / Restrictions
Financial
Original Price: $600,000
Owner Financing: No
Garage / Parking
Parking Features: Driveway, Garage, Garage Door Opener, Garage Faces Front, Kitchen Level, Level Driveway
Green / Env Info
Green Energy Generation: None
Handicap
Accessibility Features: Accessible Entrance
Interior Features
Security Ftr: Smoke Detector(s)
Fireplace Features: Great Room
Levels: Three Or More
Appliances: Dishwasher, Disposal, ENERGY STAR Qualified Appliances, Gas Cooktop, Gas Oven, Gas Range, Microwave, Range Hood, Refrigerator
Laundry Features: Laundry Room, Upper Level
Interior Features: Double Vanity, Entrance Foyer, High Ceilings 9 ft Main, His and Hers Closets, Walk-In Closet(s)
Flooring: Carpet, Hardwood
Spa Features: None
Lot Info
Lot Size Source: Public Records
Lot Features: Cul-De-Sac, Level, Private
Lot Size: x
Misc
Property Attached: Yes
Home Warranty: No
Open House
Other
Other Structures: None
Property Info
Construction Materials: Brick Front
Year Built: 2,020
Property Condition: Resale
Roof: Shingle
Property Type: Residential Attached
Style: Craftsman
Rental Info
Land Lease: No
Room Info
Kitchen Features: Pantry, Pantry Walk-In
Room Master Bathroom Features: Double Vanity,Separate Tub/Shower
Room Dining Room Features: Open Concept
Special Features
Green Features: None
Special Listing Conditions: None
Special Circumstances: None
Sqft Info
Building Area Total: 2834
Building Area Source: Public Records
Tax Info
Tax Amount Annual: 4125
Tax Year: 2,023
Tax Parcel Letter: 132-000-360
Unit Info
Num Units In Community: 91
Utilities / Hvac
Cool System: Ceiling Fan(s), Central Air, Zoned
Electric: None
Heating: Zoned
Utilities: Cable Available, Underground Utilities
Sewer: Public Sewer
Waterfront / Water
Water Body Name: None
Water Source: Public
Waterfront Features: None
Directions
GPSListing Provided courtesy of Keller Williams Realty Peachtree Rd.
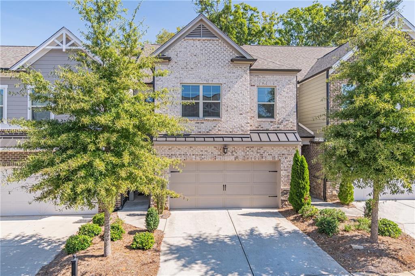
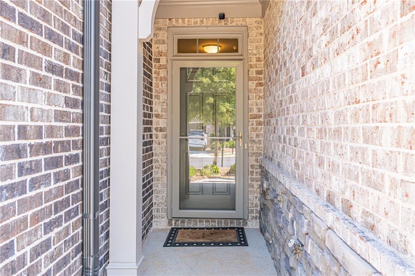
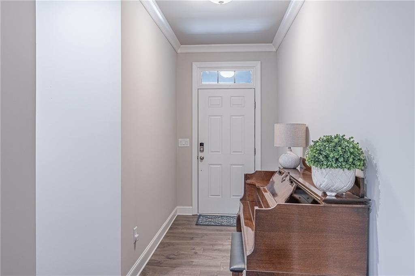
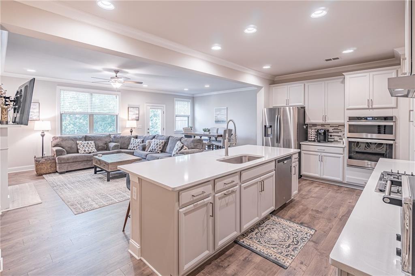
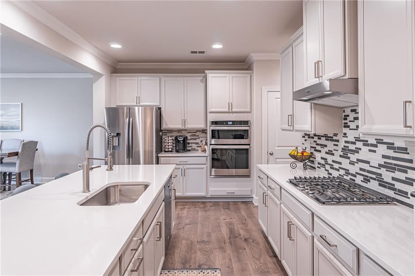
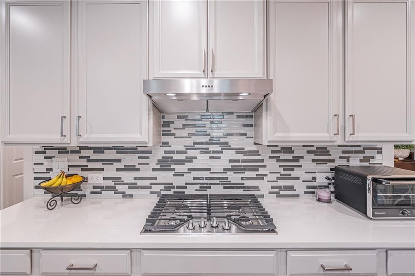
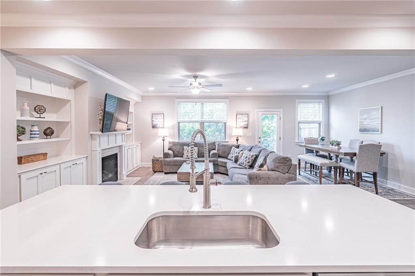
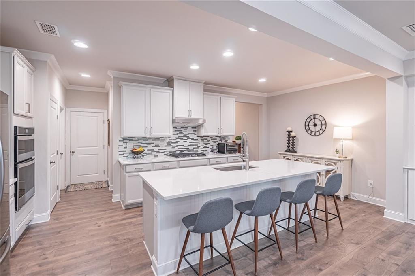
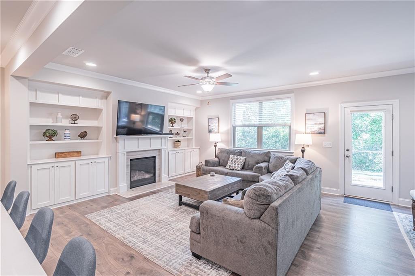
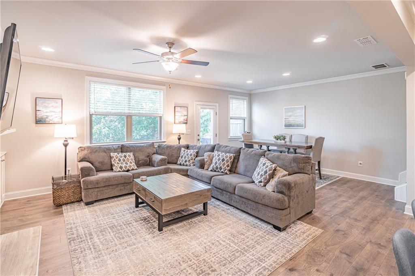
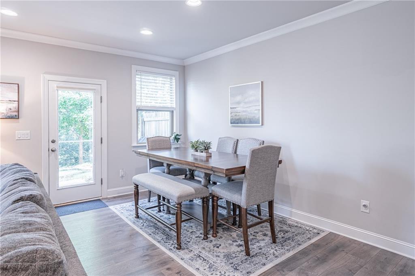
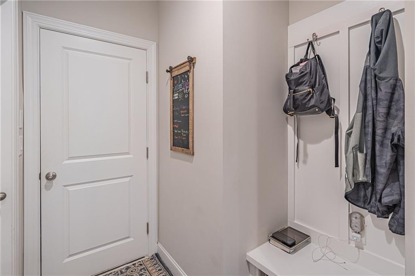
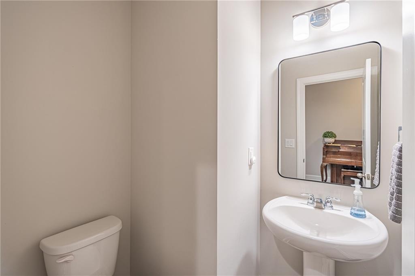
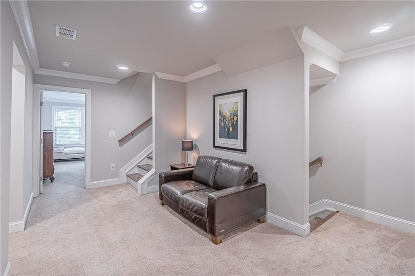
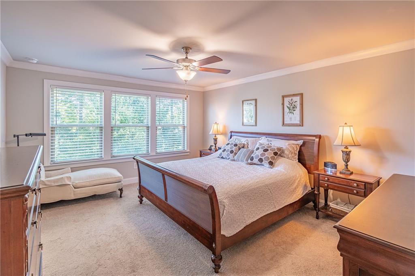
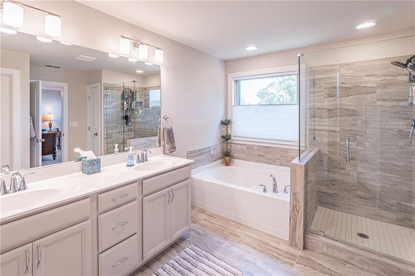
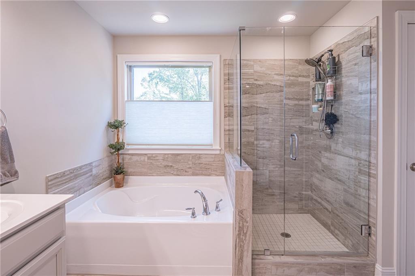
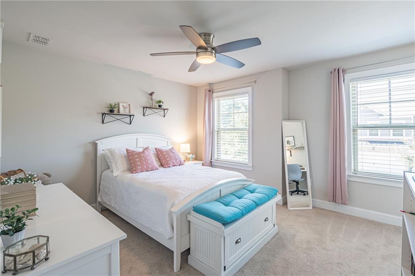
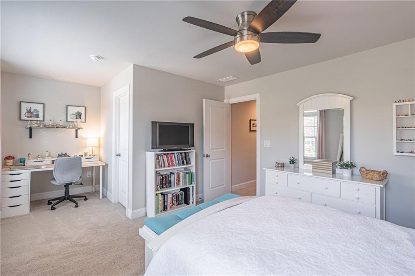
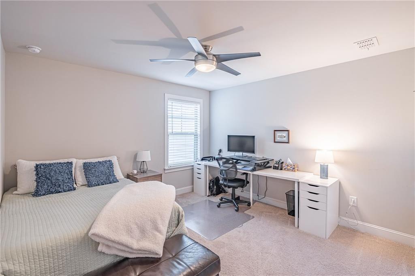
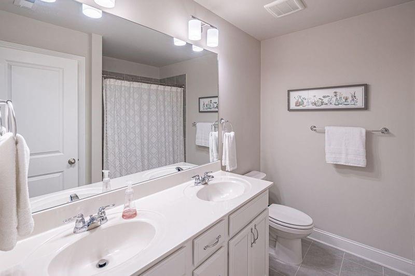
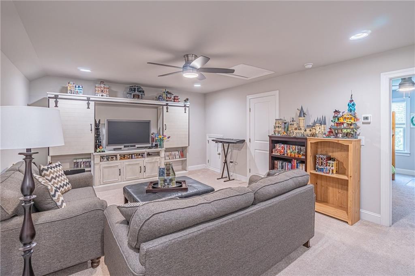
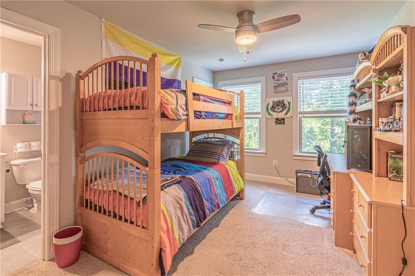
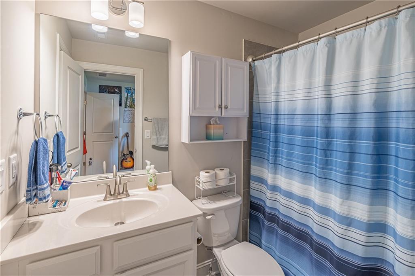
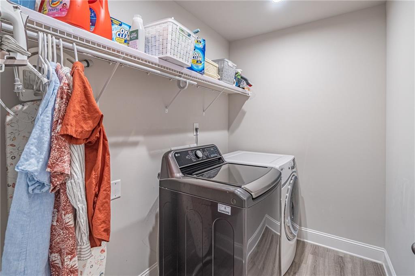
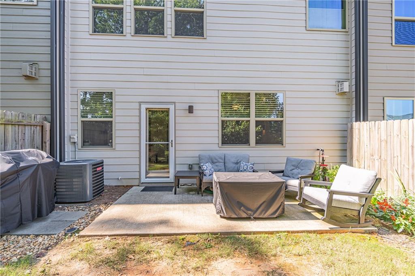
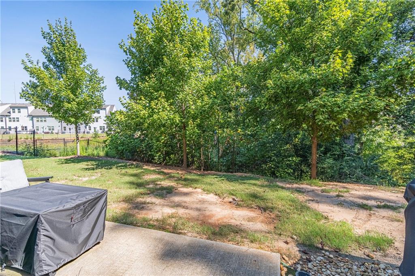
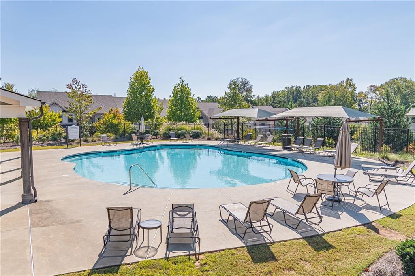
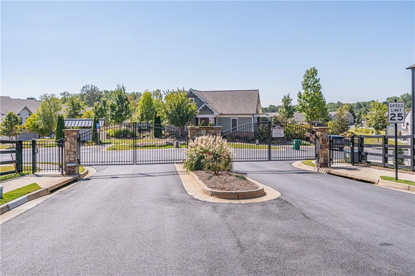
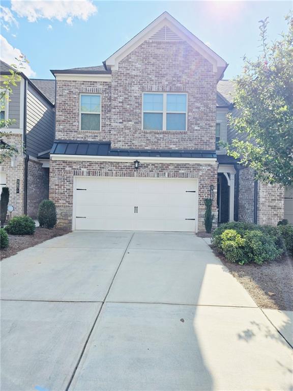
 MLS# 407608474
MLS# 407608474 