Viewing Listing MLS# 403850127
Griffin, GA 30224
- 4Beds
- 3Full Baths
- 1Half Baths
- N/A SqFt
- 1979Year Built
- 6.93Acres
- MLS# 403850127
- Residential
- Single Family Residence
- Active
- Approx Time on Market2 months, 4 days
- AreaN/A
- CountyPike - GA
- Subdivision None
Overview
Beautiful & renovated brick ranch home! This home features 4 bedrooms (with primary bedroom located on main level) 3 1/2 bathrooms, and a full in-law suite. This home is located in Pike County with a short drive to Senoia or downtown Griffin. You won't want to miss watching the sunset over the pond while you relax in the completely finished sunroom. As you make your way through the open kitchen, you will walk into the living room. If you continue through the living room, you will come to the sunroom while the views are breath-taking. This property has TWO fireplaces so you will be all set for the winter. As you make your way through the home, you don't want to miss the fully finished basement which features a in-law suite. The suite is completed with a full kitchen, living room, laundry, and has separate heating/cooling system. The in-law suite is ready for family members to move in, or you can use it as an income producing opportunity. The home is complete with 2 car garage and full home generator (which was serviced 06/2024). The alarm system/security cameras stay with property. Seller is offering a 1 year home warranty as well as a 10 year warranty on home generator that is transferable to the next homeowner.
Association Fees / Info
Hoa: No
Community Features: None
Bathroom Info
Main Bathroom Level: 2
Halfbaths: 1
Total Baths: 4.00
Fullbaths: 3
Room Bedroom Features: In-Law Floorplan, Master on Main, Roommate Floor Plan
Bedroom Info
Beds: 4
Building Info
Habitable Residence: No
Business Info
Equipment: Generator
Exterior Features
Fence: Chain Link, Fenced
Patio and Porch: Covered, Deck, Front Porch
Exterior Features: Private Yard, Rain Gutters
Road Surface Type: Asphalt, Concrete
Pool Private: No
County: Pike - GA
Acres: 6.93
Pool Desc: None
Fees / Restrictions
Financial
Original Price: $600,000
Owner Financing: No
Garage / Parking
Parking Features: Attached, Driveway, Garage, Garage Door Opener, Garage Faces Front, Kitchen Level
Green / Env Info
Green Energy Generation: None
Handicap
Accessibility Features: Accessible Bedroom
Interior Features
Security Ftr: Fire Alarm, Security Lights, Security System Owned
Fireplace Features: Great Room, Other Room
Levels: Two
Appliances: Dishwasher, Electric Oven, Microwave, Refrigerator
Laundry Features: Common Area, In Hall, Laundry Room, Main Level
Interior Features: Smart Home
Flooring: Hardwood, Laminate
Spa Features: None
Lot Info
Lot Size Source: Owner
Lot Features: Back Yard, Pond on Lot, Private
Lot Size: 727 x 399
Misc
Property Attached: No
Home Warranty: Yes
Open House
Other
Other Structures: Garage(s)
Property Info
Construction Materials: Brick 4 Sides
Year Built: 1,979
Property Condition: Resale
Roof: Composition
Property Type: Residential Detached
Style: Traditional
Rental Info
Land Lease: No
Room Info
Kitchen Features: Cabinets White, Country Kitchen, Eat-in Kitchen, View to Family Room
Room Master Bathroom Features: Tub/Shower Combo
Room Dining Room Features: Great Room,Separate Dining Room
Special Features
Green Features: None
Special Listing Conditions: None
Special Circumstances: None
Sqft Info
Building Area Total: 3866
Building Area Source: Public Records
Tax Info
Tax Amount Annual: 3397
Tax Year: 2,023
Tax Parcel Letter: 062-059
Unit Info
Utilities / Hvac
Cool System: Ceiling Fan(s), Central Air
Electric: 110 Volts, 220 Volts, Generator
Heating: Central
Utilities: Cable Available, Electricity Available, Water Available
Sewer: Septic Tank
Waterfront / Water
Water Body Name: None
Water Source: Well
Waterfront Features: Pond
Directions
Follow GPS directions to home. There will be no sign in front yard so please verify you are at the correct home!Listing Provided courtesy of Southern Classic Realtors
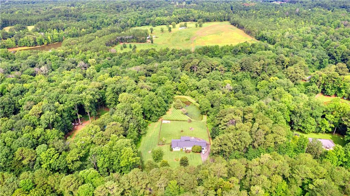
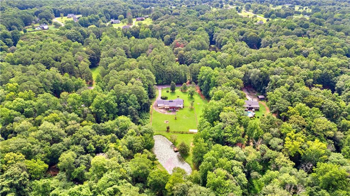
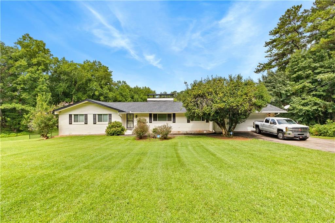
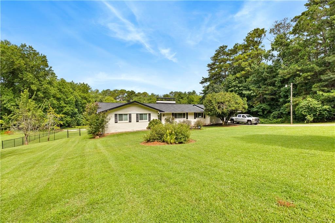
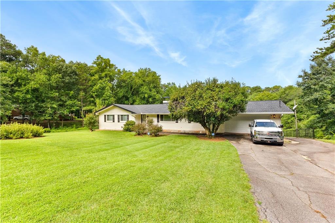
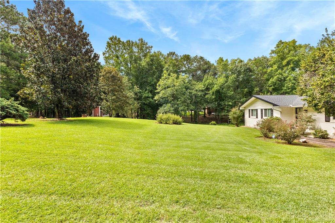
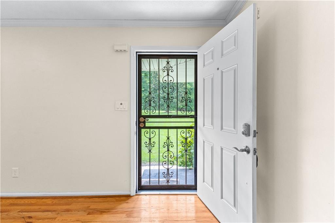
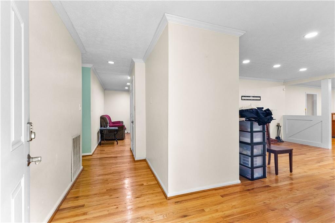
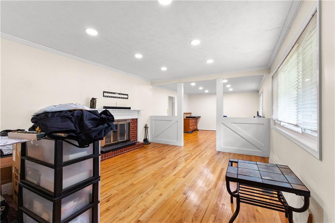
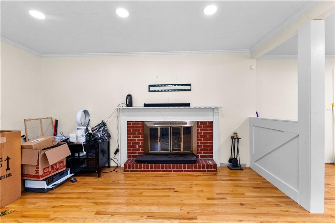
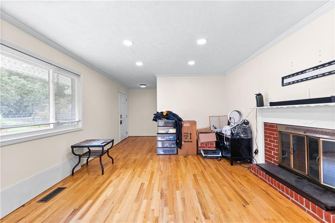
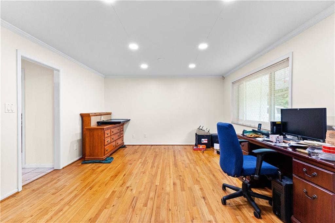
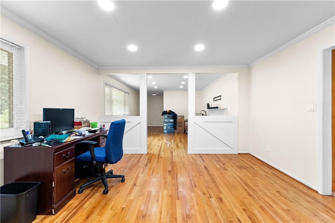
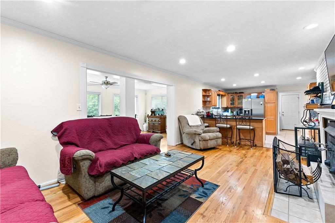
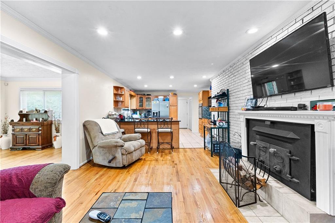
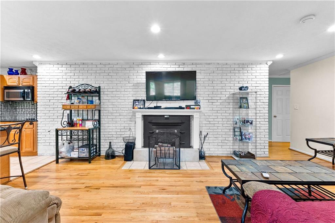
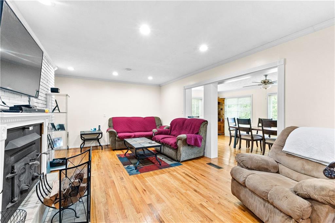
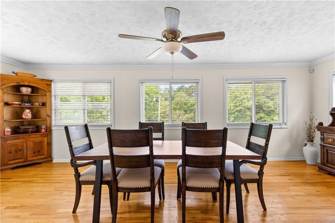
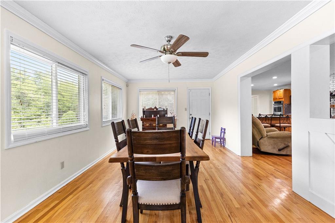
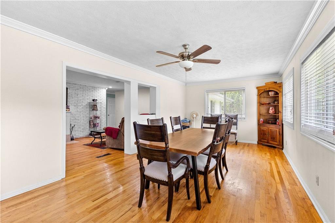
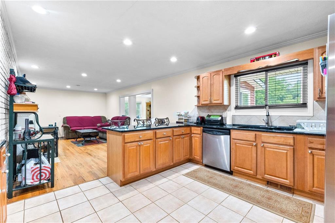
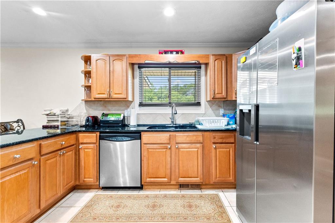
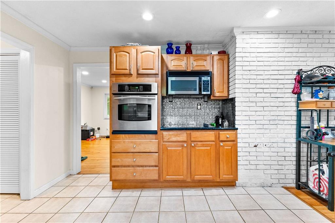
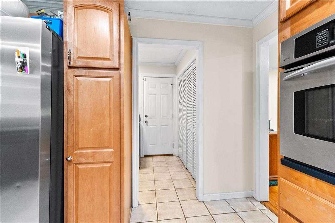
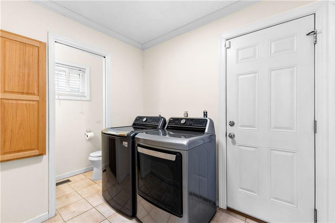
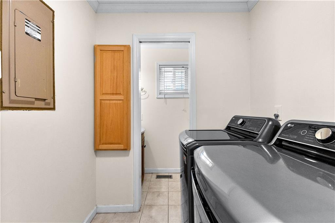
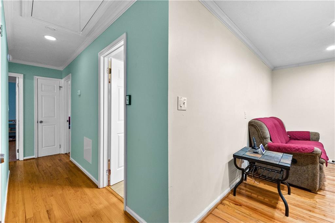
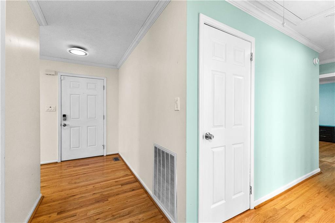
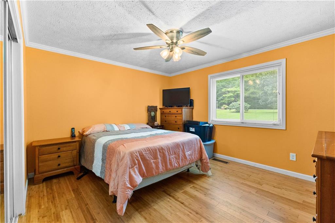
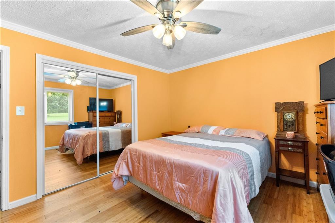
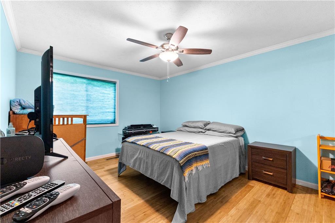
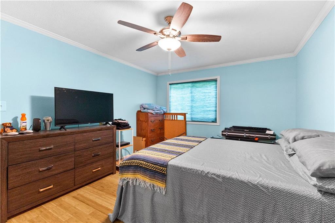
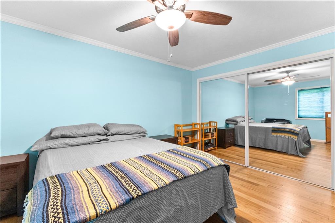
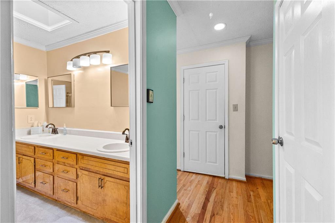
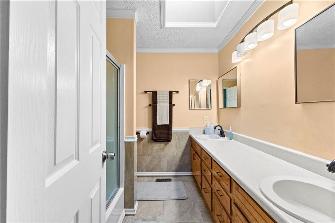
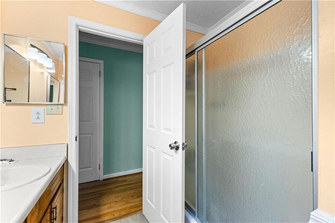
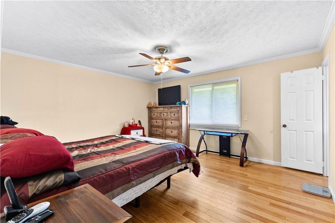
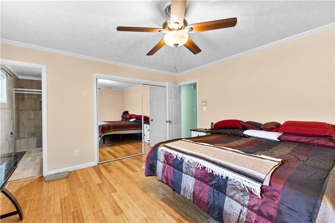
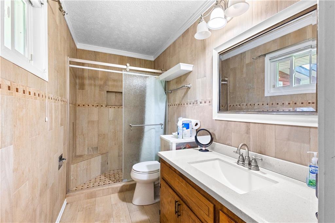
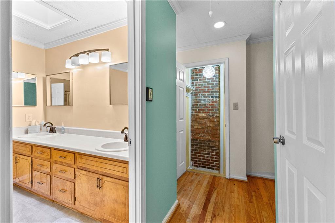
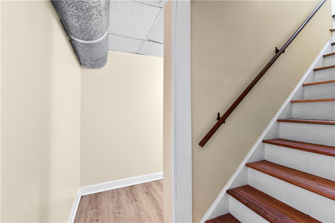
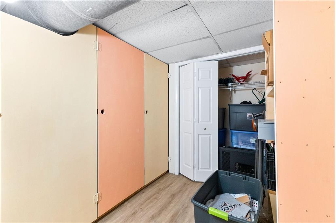
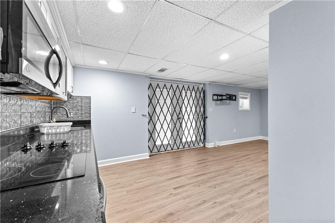
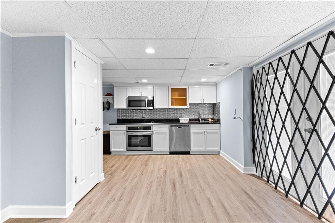
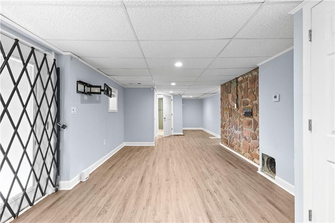
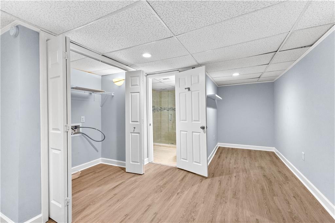
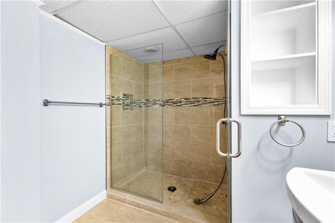
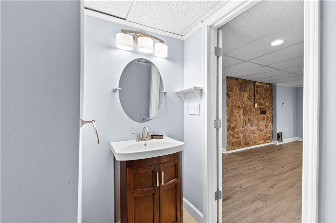
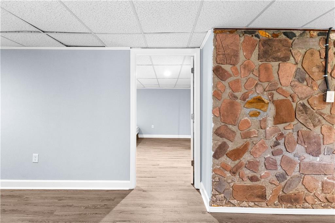
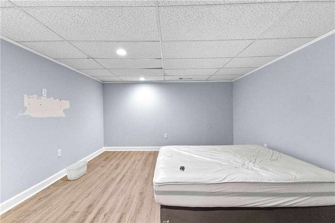
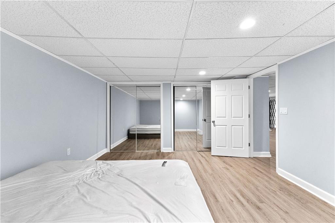
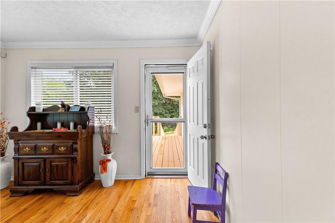
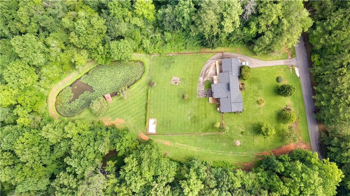
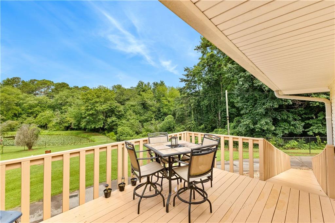
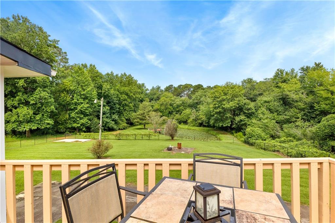
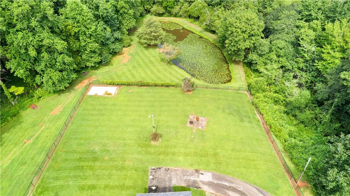
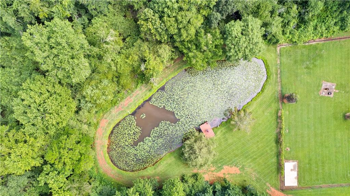
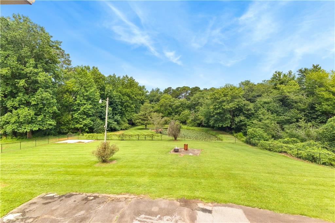
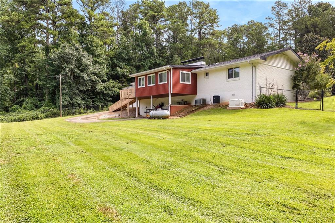
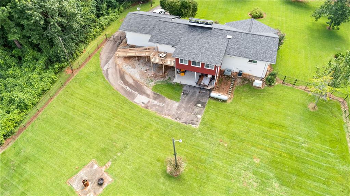
 Listings identified with the FMLS IDX logo come from
FMLS and are held by brokerage firms other than the owner of this website. The
listing brokerage is identified in any listing details. Information is deemed reliable
but is not guaranteed. If you believe any FMLS listing contains material that
infringes your copyrighted work please
Listings identified with the FMLS IDX logo come from
FMLS and are held by brokerage firms other than the owner of this website. The
listing brokerage is identified in any listing details. Information is deemed reliable
but is not guaranteed. If you believe any FMLS listing contains material that
infringes your copyrighted work please