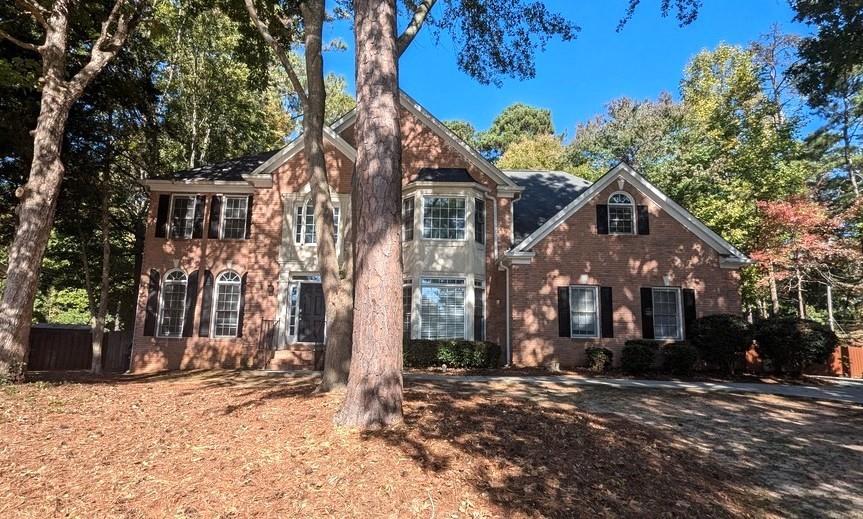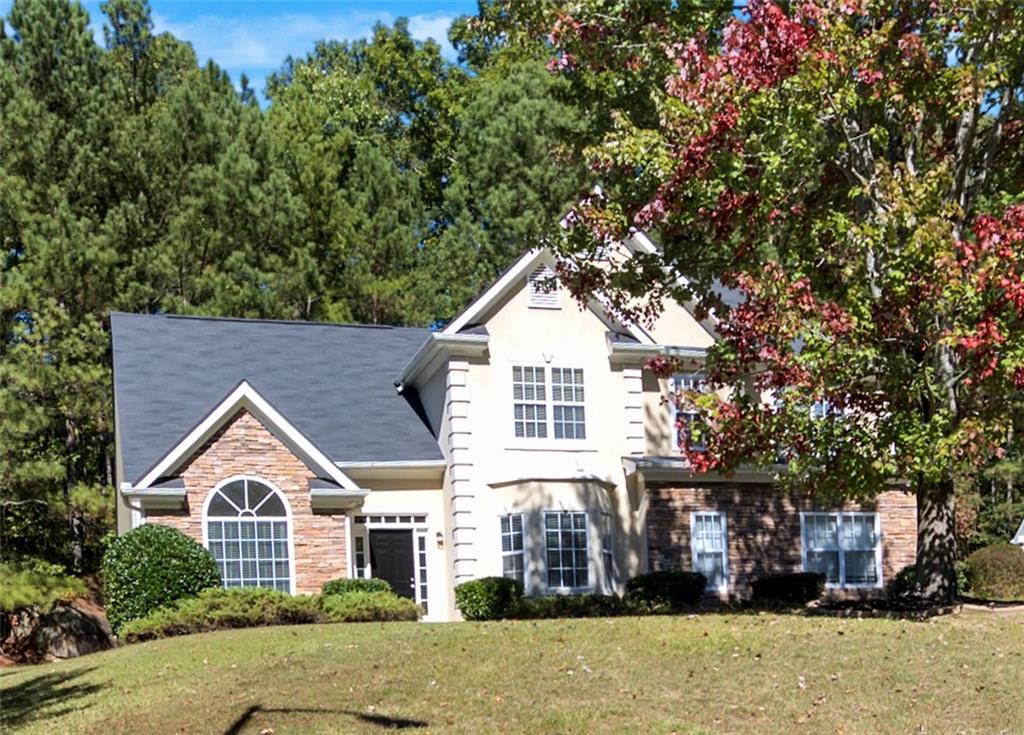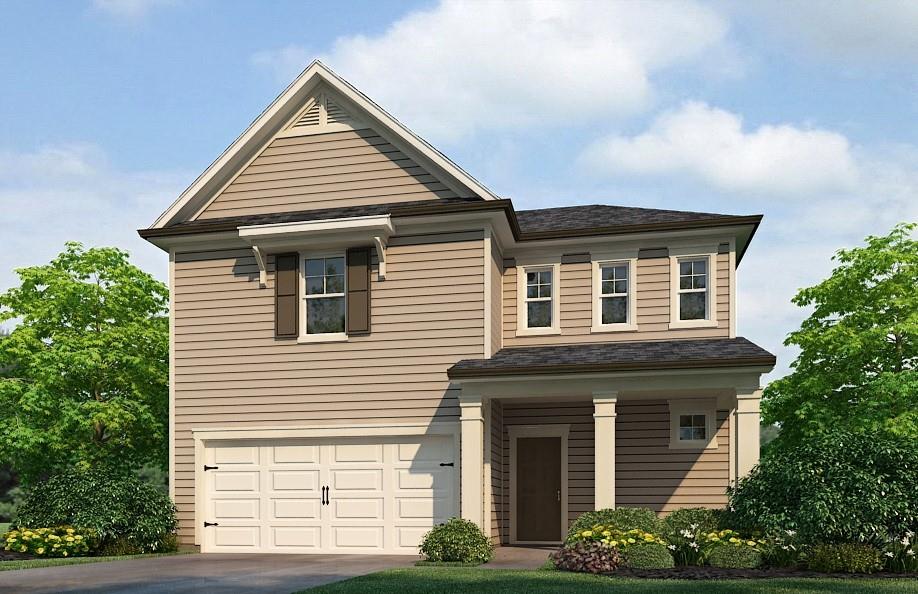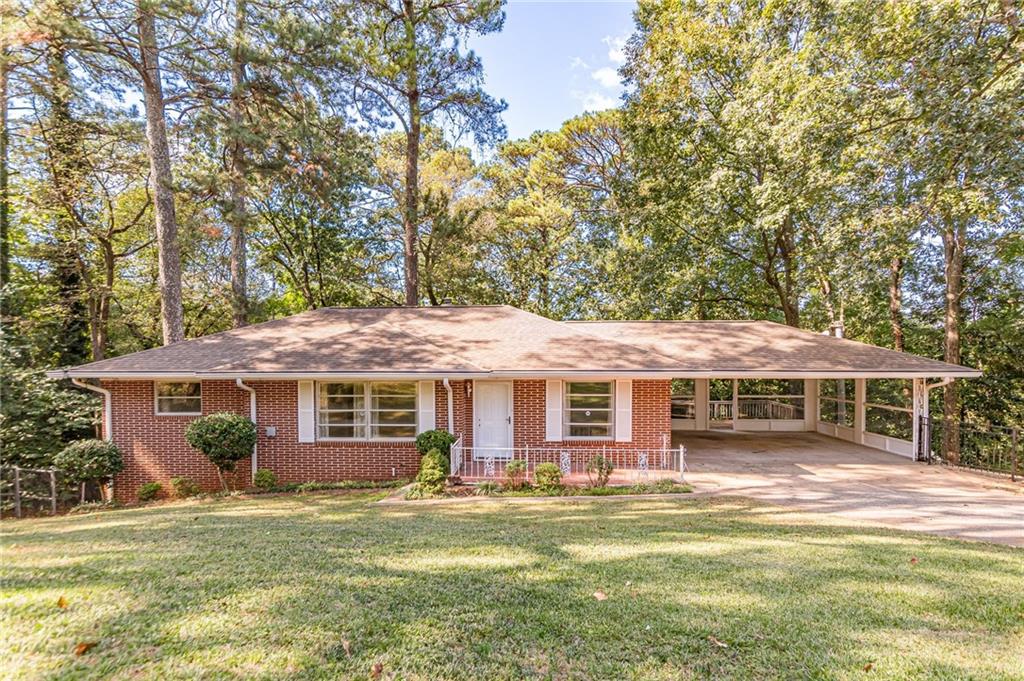Viewing Listing MLS# 403835223
Atlanta, GA 30318
- 3Beds
- 2Full Baths
- 1Half Baths
- N/A SqFt
- 2024Year Built
- 0.00Acres
- MLS# 403835223
- Residential
- Single Family Residence
- Pending
- Approx Time on Market2 months, 3 days
- AreaN/A
- CountyFulton - GA
- Subdivision West Highlands
Overview
Looking for chic modern finishes that adorn a floorplan that offers the perfect flow and promotes comfortable living? The Ledgewood is a 2 story single family detached home featuring 3 bedrooms, 2 full bathrooms upstairs as well as a half bath on the main level. Also on the main, youll find the epitome of open concept living, perfectly complete with porch entry way and 2 car rear entry garage. West Highlands is a quaint, charming, new construction community in the heart of West Midtown offering a suburban community feel, all while being in the prime location, just minutes to the Westside Park, GA Tech, Chattahoochee Food Works, Mercedes Benz Stadium... the list goes on! Don't wait any longer- make West Highlands your new place to call home, and you can enjoy living walking distance to our resort like community pool, dog park, neighborhood trail, & playgrounds. The photos and video in the listing are stock images offered as representation of the floor plan only and not the actual home. Call today to schedule your appointment, where you can also view our decorated model home!*This home is available for purchase through the Atlanta Housing Home Ownership Down Payment Assistance Program and buyers must meet the eligibility requirements as stated by Atlanta Housing Authority.
Association Fees / Info
Hoa: Yes
Hoa Fees Frequency: Annually
Hoa Fees: 1400
Community Features: Dog Park, Homeowners Assoc, Near Beltline, Near Public Transport, Near Schools, Near Shopping, Near Trails/Greenway, Park, Playground, Pool, Sidewalks, Street Lights
Association Fee Includes: Insurance, Maintenance Grounds, Reserve Fund, Swim
Bathroom Info
Halfbaths: 1
Total Baths: 3.00
Fullbaths: 2
Room Bedroom Features: None
Bedroom Info
Beds: 3
Building Info
Habitable Residence: No
Business Info
Equipment: None
Exterior Features
Fence: None
Patio and Porch: Front Porch
Exterior Features: Rain Gutters
Road Surface Type: Asphalt
Pool Private: No
County: Fulton - GA
Acres: 0.00
Pool Desc: None
Fees / Restrictions
Financial
Original Price: $359,990
Owner Financing: No
Garage / Parking
Parking Features: Driveway, Garage, Garage Door Opener, Garage Faces Rear
Green / Env Info
Green Energy Generation: None
Handicap
Accessibility Features: None
Interior Features
Security Ftr: Carbon Monoxide Detector(s), Smoke Detector(s)
Fireplace Features: None
Levels: Two
Appliances: Dishwasher, Disposal, Gas Oven, Gas Range, Gas Water Heater, Microwave, Range Hood
Laundry Features: Laundry Room, Upper Level
Interior Features: Double Vanity, High Ceilings 9 ft Main, High Ceilings 9 ft Upper, Walk-In Closet(s)
Flooring: Carpet, Ceramic Tile, Luxury Vinyl
Spa Features: None
Lot Info
Lot Size Source: Not Available
Lot Features: Landscaped
Misc
Property Attached: No
Home Warranty: Yes
Open House
Other
Other Structures: None
Property Info
Construction Materials: Brick, HardiPlank Type, Lap Siding
Year Built: 2,024
Property Condition: New Construction
Roof: Shingle
Property Type: Residential Detached
Style: Craftsman
Rental Info
Land Lease: No
Room Info
Kitchen Features: Cabinets Stain, Kitchen Island, Pantry, Solid Surface Counters, View to Family Room
Room Master Bathroom Features: Double Vanity,Shower Only
Room Dining Room Features: Open Concept
Special Features
Green Features: None
Special Listing Conditions: None
Special Circumstances: None
Sqft Info
Building Area Total: 1420
Building Area Source: Builder
Tax Info
Tax Year: 2,024
Tax Parcel Letter: 17-0227-LL-121-6
Unit Info
Utilities / Hvac
Cool System: Ceiling Fan(s), Central Air, Zoned
Electric: None
Heating: Central, Electric, Zoned
Utilities: Underground Utilities
Sewer: Public Sewer
Waterfront / Water
Water Body Name: None
Water Source: Public
Waterfront Features: None
Directions
Model Home: 2071 Drew Drive, Atlanta, GA 30318 TAKE 75/85 TO 10TH ST, GO WEST. LT ON HOWELL MILL. RT ON 8TH ST WHICH RUNS INTO W. MARIETTA. GO 1.6 MILES. W. MARIETTA TURNS INTO PERRY BLVD. COMMUNITY IS 1.3 M, LEFT ON DREW DRIVE INTO THE COMMUNITY.Listing Provided courtesy of New Home Star Georgia, Llc
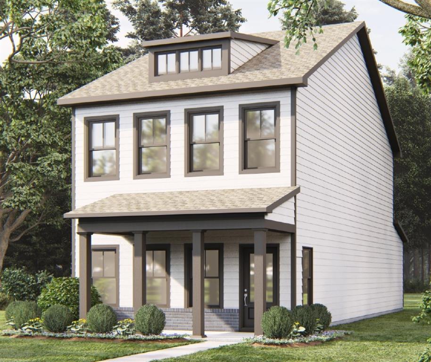
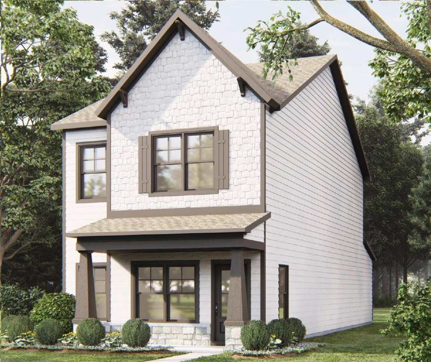
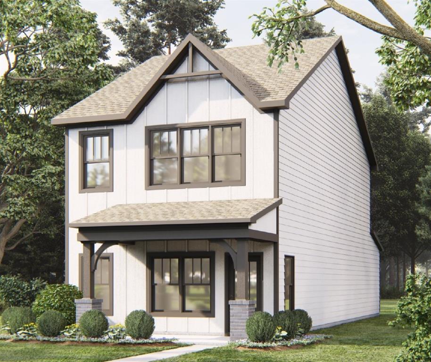
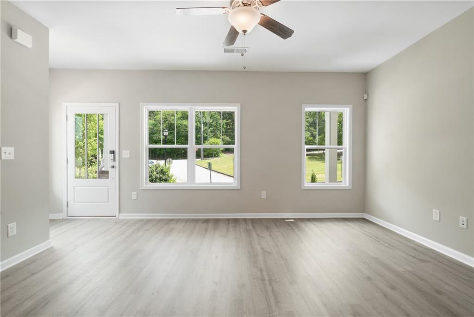
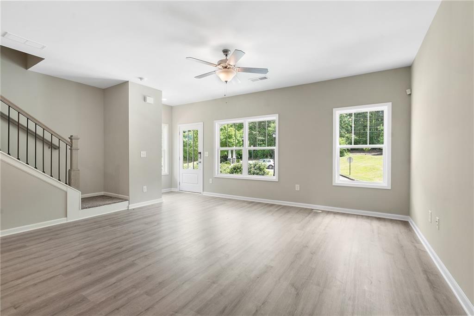
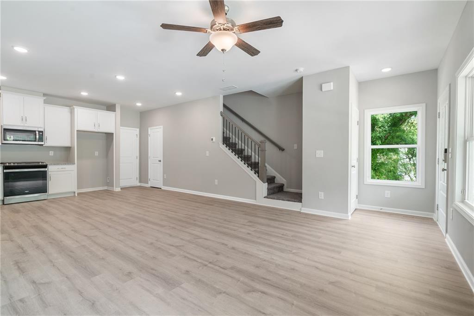
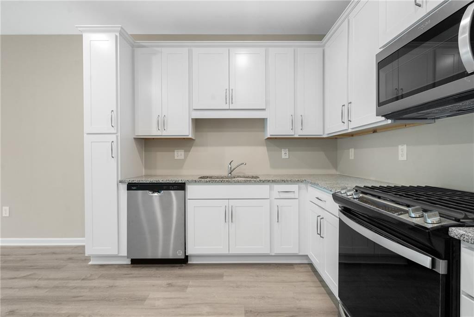
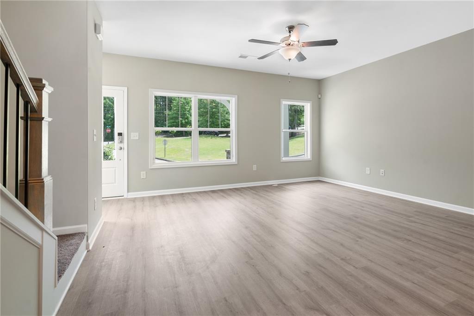
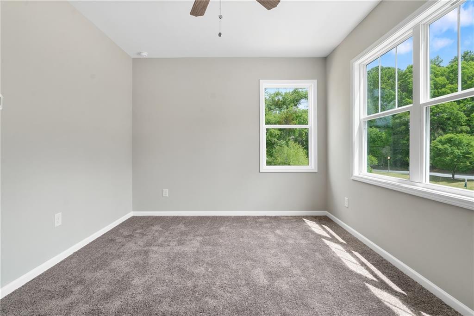
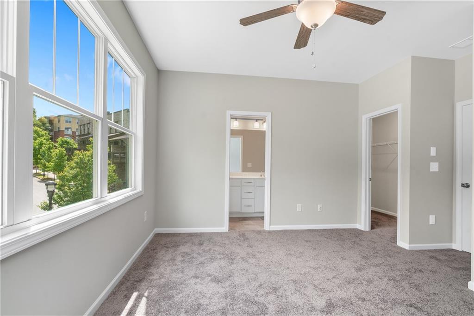
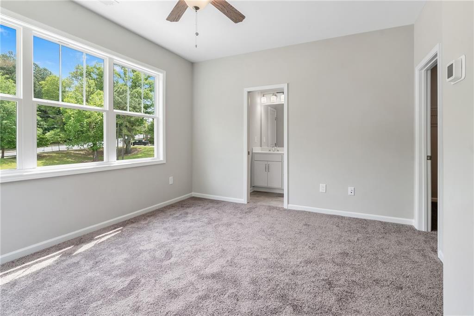
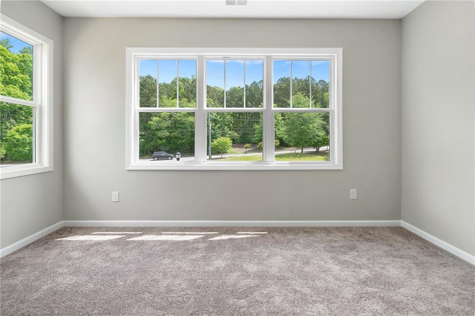
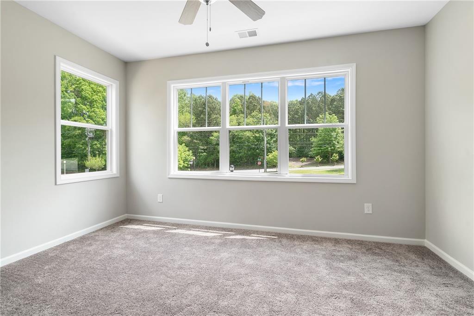
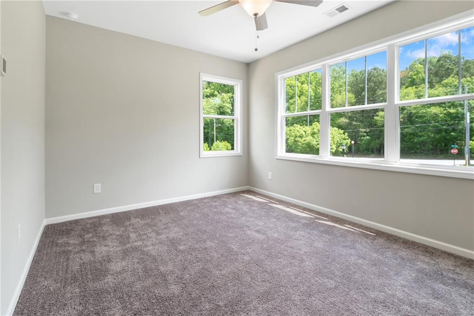
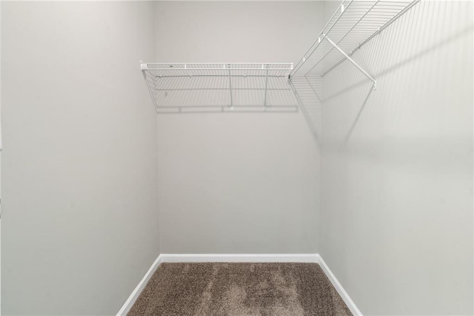
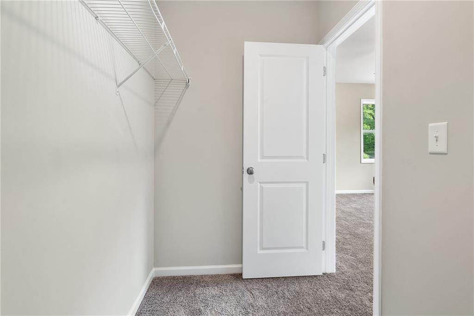
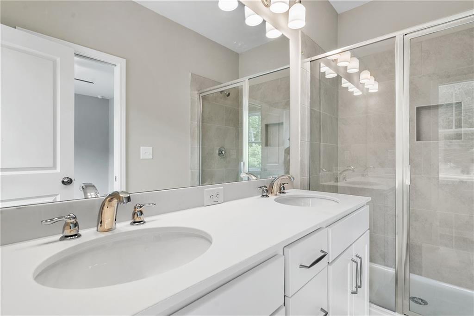
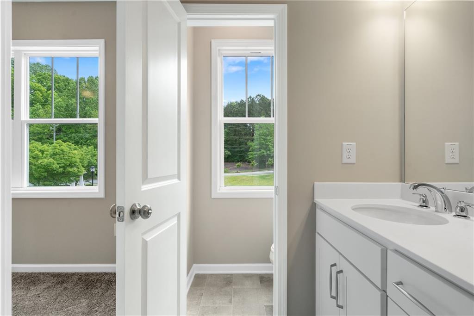
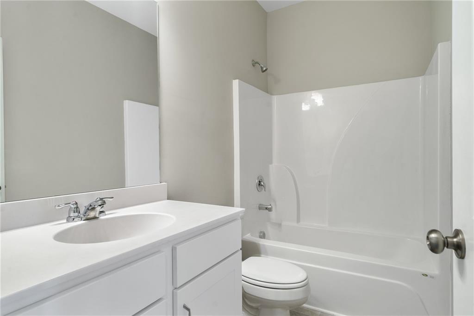
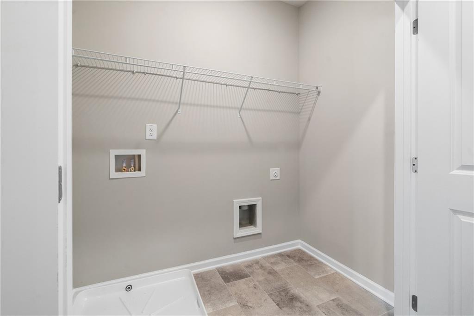
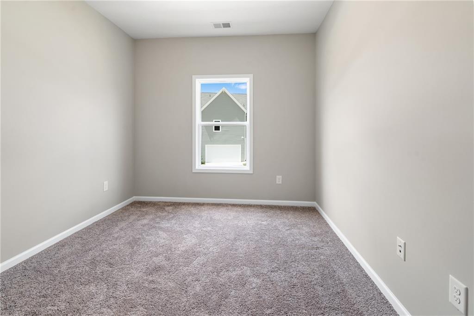
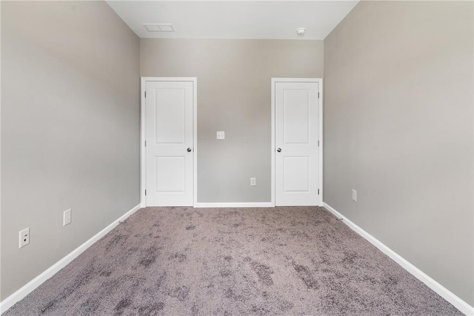
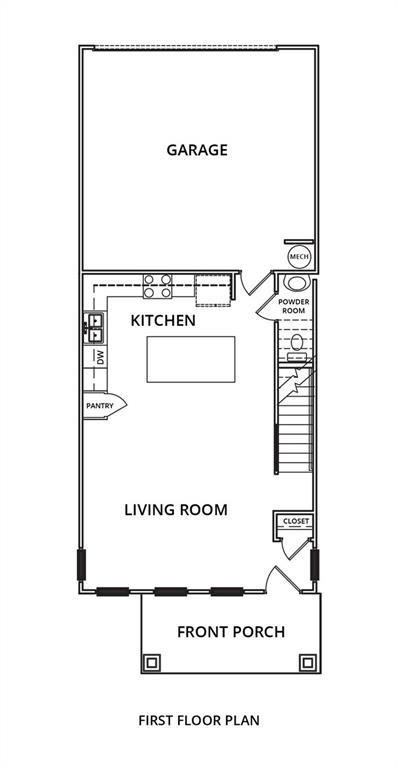
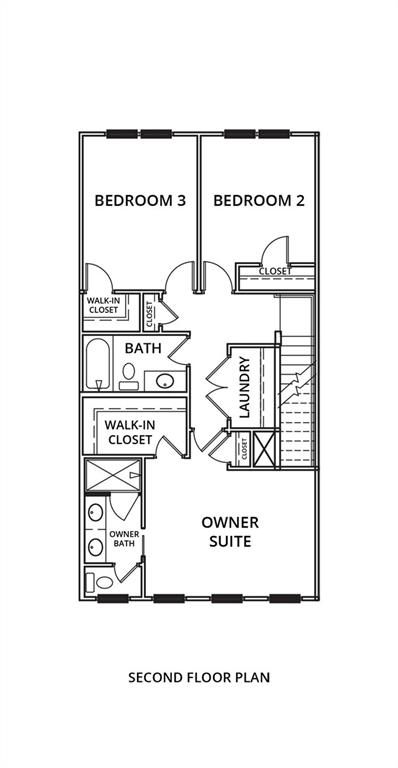
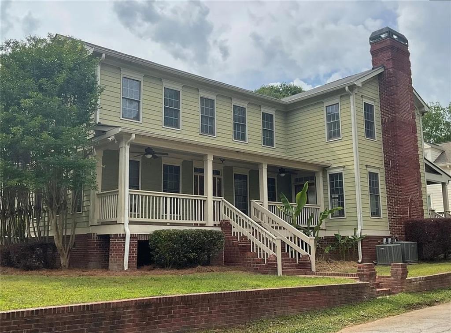
 MLS# 410676215
MLS# 410676215 