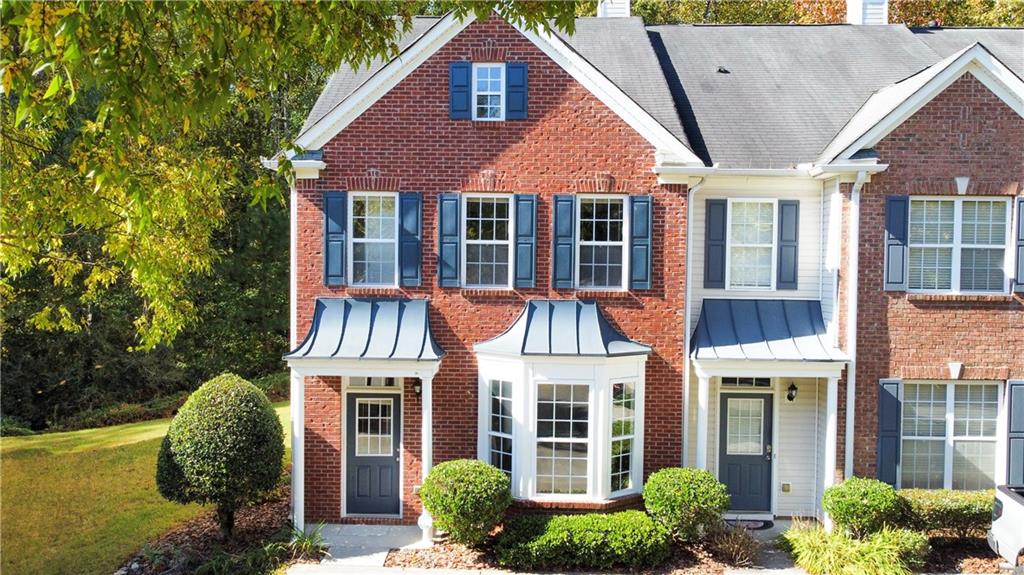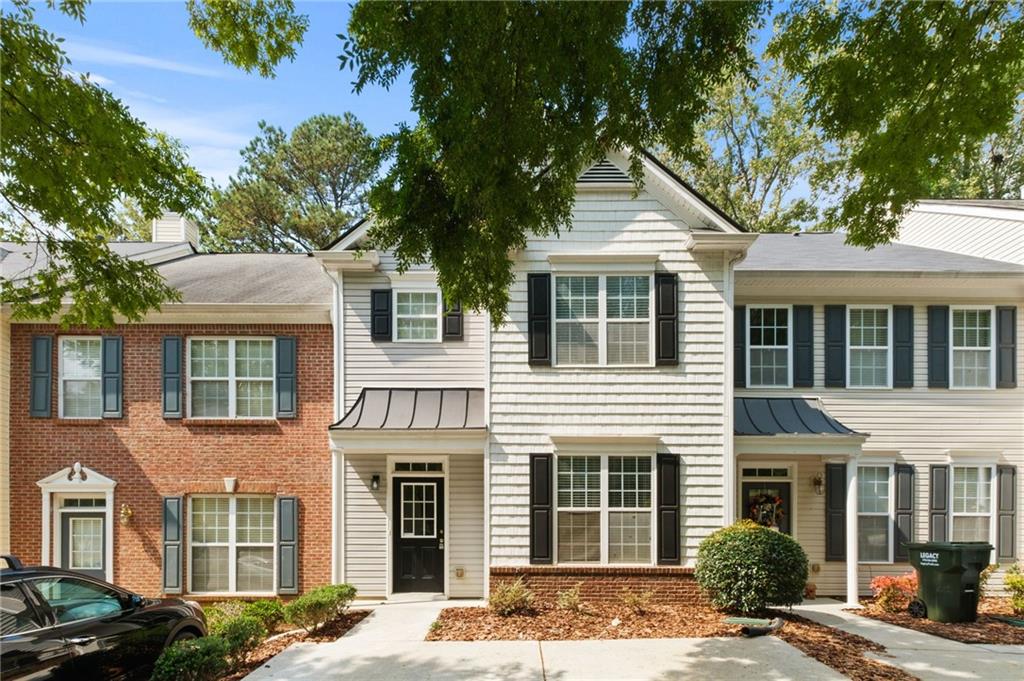Viewing Listing MLS# 403830327
Alpharetta, GA 30004
- 3Beds
- 2Full Baths
- 1Half Baths
- N/A SqFt
- 2001Year Built
- 0.03Acres
- MLS# 403830327
- Residential
- Townhouse
- Pending
- Approx Time on Market1 month, 30 days
- AreaN/A
- CountyFulton - GA
- Subdivision Windward Pointe
Overview
AWESOME UPDATED HOME located within walking distance to restaurants, shopping and Costco and minutes to GA 400 & Downtown Alpharetta.Recently updated with beautiful finishes throughout, which includes Plantation Shutters throughout the home. Stunning kitchen remodel includes new white cabinet doors, quartz countertops, stainless appliance, single sink with gooseneck faucet. and gas range. Spacious living room is open to kitchen and has a cozycorner fireplace. Dining area is open concept and goes out to a private patio. Perfect for entertaining or just a relaxing evening. A powder room is downstairs for guest. New carpet is on stairs and upstairs. There are 3 spacious bedrooms upstairs, including the primary bedroom with new fan, shiplap ceiling and large walk in closet. The 2 additional bedrooms share a bath with new tile. Shiplap ceilings are in primary bedroom, hallway and secondary bath. This home is a true value in a very sought after location.
Association Fees / Info
Hoa: Yes
Hoa Fees Frequency: Monthly
Hoa Fees: 300
Community Features: Near Public Transport, Near Schools, Near Shopping, Pool, Street Lights
Association Fee Includes: Maintenance Grounds, Reserve Fund, Sewer, Swim, Trash, Water
Bathroom Info
Halfbaths: 1
Total Baths: 3.00
Fullbaths: 2
Room Bedroom Features: Roommate Floor Plan, Split Bedroom Plan
Bedroom Info
Beds: 3
Building Info
Habitable Residence: No
Business Info
Equipment: None
Exterior Features
Fence: None
Patio and Porch: Patio, Rooftop
Exterior Features: Private Entrance, Private Yard, Rain Gutters, Storage
Road Surface Type: Asphalt
Pool Private: No
County: Fulton - GA
Acres: 0.03
Pool Desc: None
Fees / Restrictions
Financial
Original Price: $387,900
Owner Financing: No
Garage / Parking
Parking Features: Assigned
Green / Env Info
Green Energy Generation: None
Handicap
Accessibility Features: None
Interior Features
Security Ftr: Fire Sprinkler System
Fireplace Features: Factory Built, Gas Log, Great Room, Ventless
Levels: Two
Appliances: Dishwasher, Disposal, Gas Range, Gas Water Heater, Microwave, Refrigerator
Laundry Features: In Hall, Upper Level
Interior Features: Disappearing Attic Stairs, Double Vanity, High Speed Internet, Walk-In Closet(s), Other
Flooring: Carpet, Other
Spa Features: None
Lot Info
Lot Size Source: Public Records
Lot Features: Back Yard, Front Yard, Level, Private
Lot Size: x
Misc
Property Attached: Yes
Home Warranty: No
Open House
Other
Other Structures: None
Property Info
Construction Materials: Vinyl Siding
Year Built: 2,001
Property Condition: Updated/Remodeled
Roof: Composition
Property Type: Residential Attached
Style: Townhouse
Rental Info
Land Lease: No
Room Info
Kitchen Features: Breakfast Bar, Cabinets White, Pantry, Stone Counters, View to Family Room
Room Master Bathroom Features: Double Vanity,Tub/Shower Combo
Room Dining Room Features: Open Concept
Special Features
Green Features: None
Special Circumstances: Agent Related to Seller
Sqft Info
Building Area Total: 1370
Building Area Source: Public Records
Tax Info
Tax Amount Annual: 3300
Tax Year: 2,023
Tax Parcel Letter: 22-5120-1121-221-2
Unit Info
Num Units In Community: 207
Utilities / Hvac
Cool System: Ceiling Fan(s), Central Air, Electric
Electric: 110 Volts
Heating: Forced Air, Natural Gas
Utilities: Cable Available, Electricity Available, Natural Gas Available, Phone Available, Sewer Available, Underground Utilities, Water Available
Sewer: Public Sewer
Waterfront / Water
Water Body Name: None
Water Source: Public
Waterfront Features: None
Directions
GA 400 North, exit at Windward Pkwy, turn left. Left on Westfield Dr, which turns into Ashleigh,Listing Provided courtesy of Virtual Properties Realty. Biz
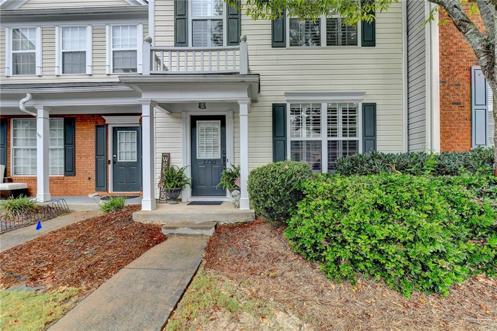
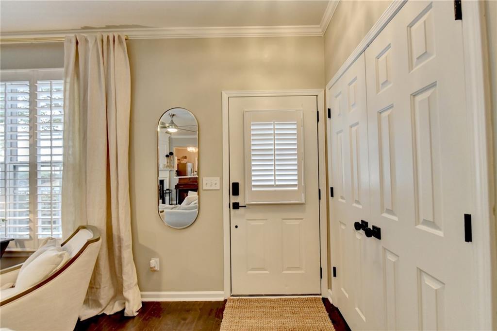
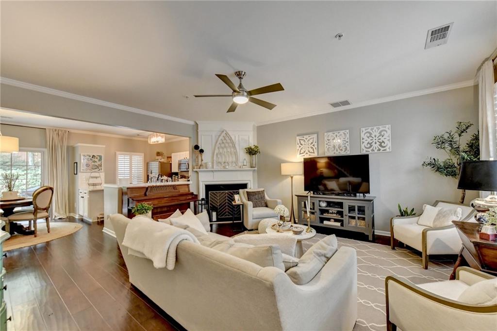
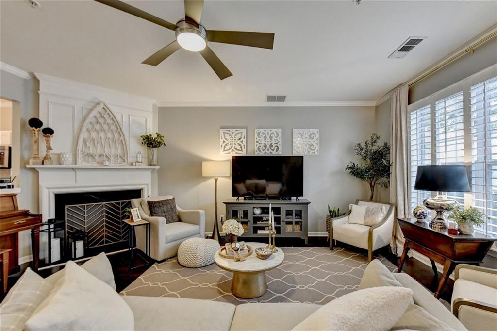
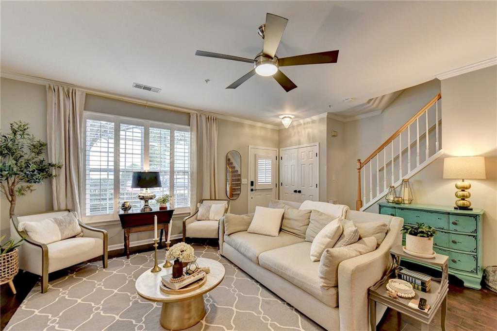
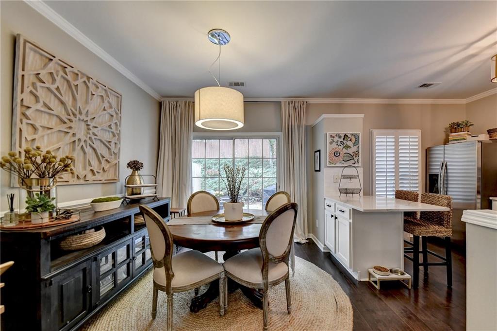
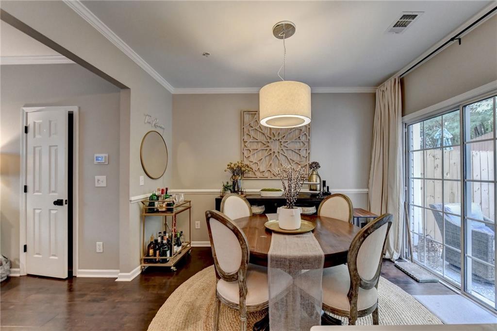
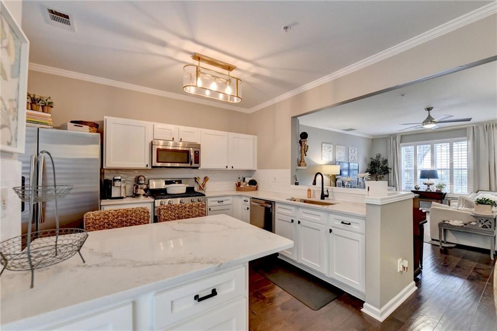
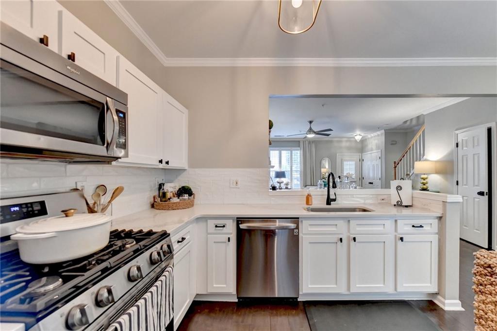
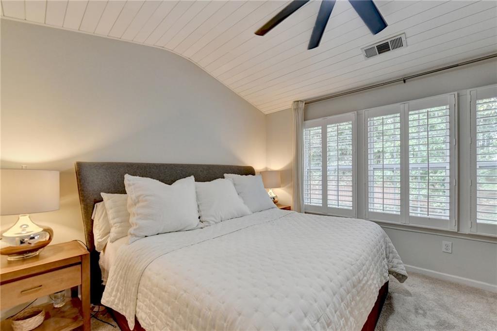
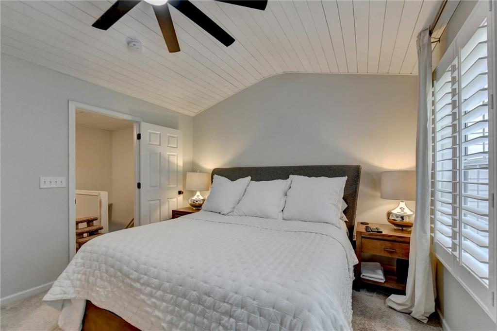
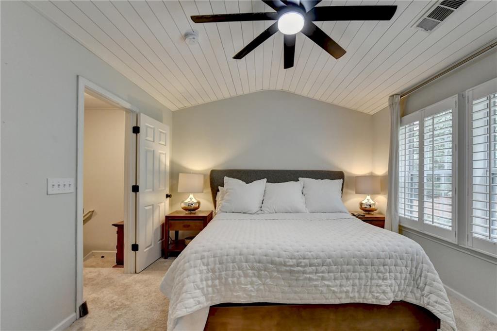
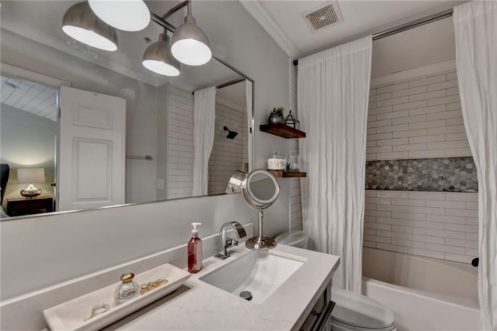
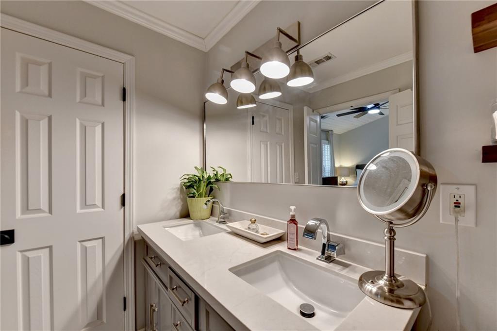
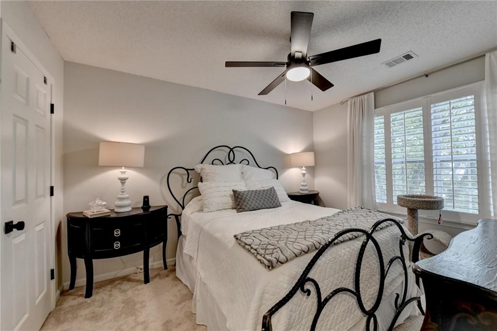
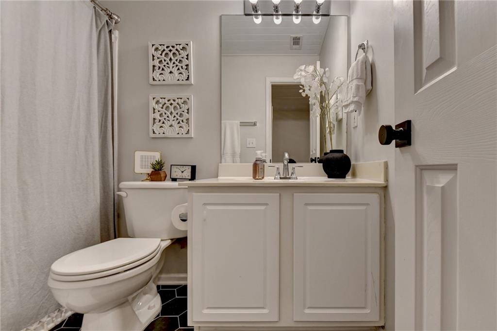
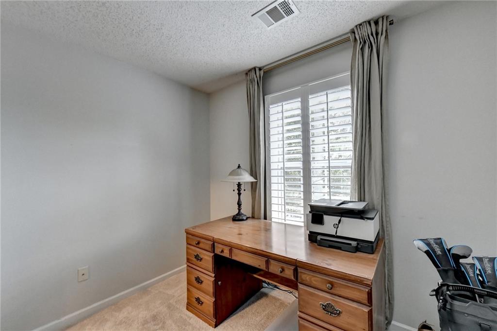
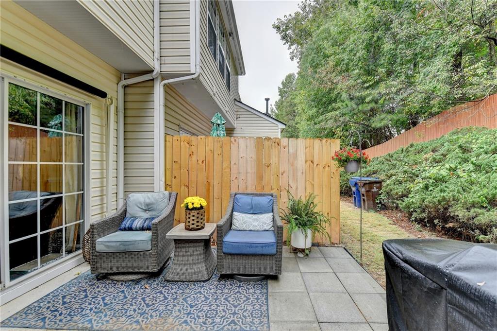
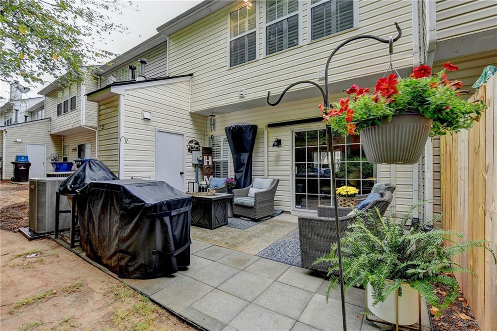
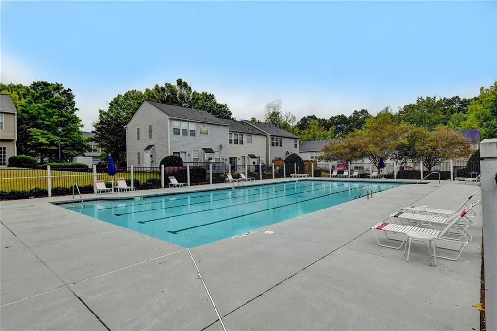
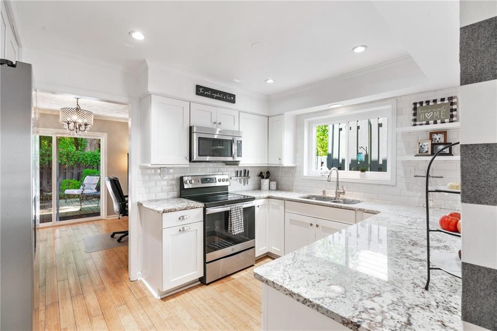
 MLS# 409730740
MLS# 409730740 