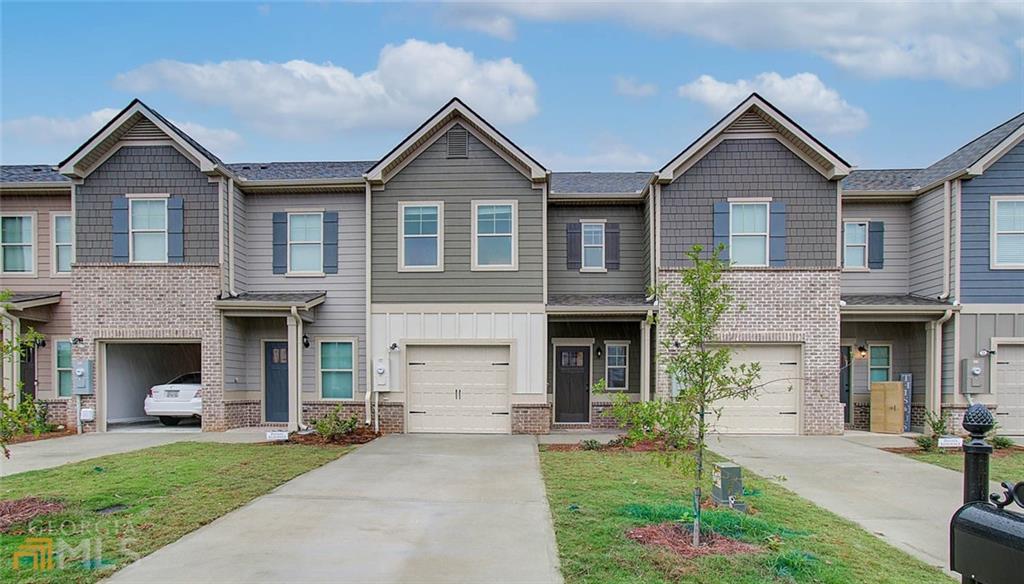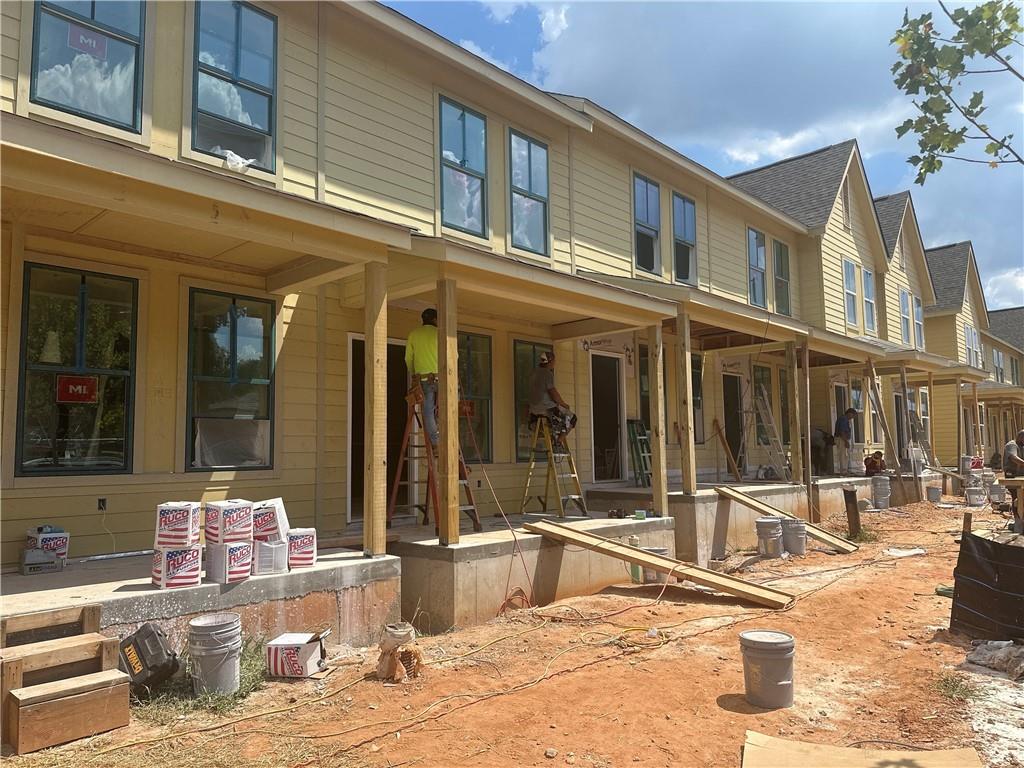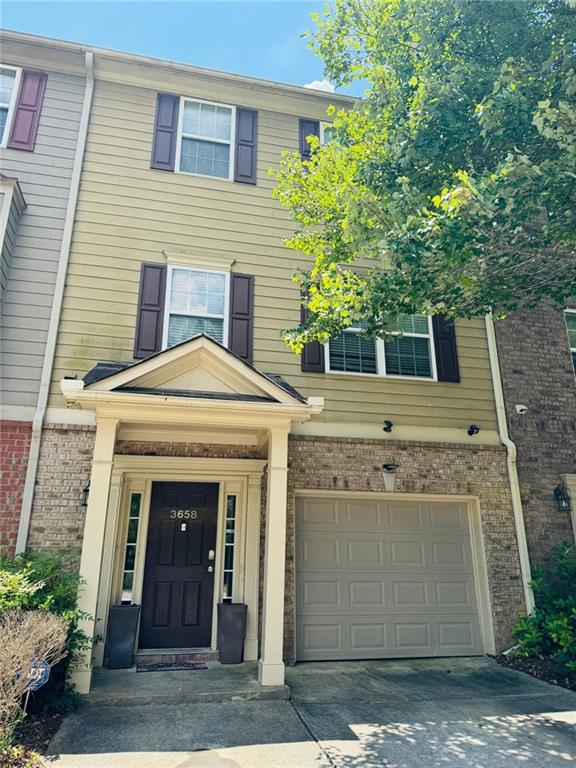Viewing Listing MLS# 403820133
Atlanta, GA 30344
- 3Beds
- 3Full Baths
- 1Half Baths
- N/A SqFt
- 2006Year Built
- 0.02Acres
- MLS# 403820133
- Residential
- Townhouse
- Active
- Approx Time on Market2 months, 8 days
- AreaN/A
- CountyFulton - GA
- Subdivision Villages Of East Point
Overview
Magnificent 3-story townhome located in the Villages of the East Point community. This unit has an open floor plan perfect for entertaining. Spacious living room w/ fireplace. The home has a finished basement with full bathroom and private entrance to one car garage. Two large primary suites on 3rd level with private bathrooms and walk-in closets. Needs a little touch up. Perfect home for a first time Home buyer or Investor. Convenient to the interstate, Hartsfield-Jackson Atlanta International Airport, State Farm Arena, Mercedes Benz Stadium and the Atlanta BeltLine.
Association Fees / Info
Hoa: Yes
Hoa Fees Frequency: Monthly
Hoa Fees: 168
Community Features: Dog Park, Homeowners Assoc, Near Beltline, Near Public Transport, Near Schools, Near Trails/Greenway, Park, Playground, Pool, Sidewalks, Street Lights
Hoa Fees Frequency: Monthly
Association Fee Includes: Maintenance Grounds, Maintenance Structure, Sewer, Swim, Tennis, Water
Bathroom Info
Halfbaths: 1
Total Baths: 4.00
Fullbaths: 3
Room Bedroom Features: Roommate Floor Plan, Split Bedroom Plan, Other
Bedroom Info
Beds: 3
Building Info
Habitable Residence: No
Business Info
Equipment: Satellite Dish
Exterior Features
Fence: None
Patio and Porch: Deck, Front Porch
Exterior Features: Balcony, Courtyard
Road Surface Type: Paved
Pool Private: No
County: Fulton - GA
Acres: 0.02
Pool Desc: In Ground
Fees / Restrictions
Financial
Original Price: $280,000
Owner Financing: No
Garage / Parking
Parking Features: Garage
Green / Env Info
Green Energy Generation: None
Handicap
Accessibility Features: None
Interior Features
Security Ftr: Fire Alarm, Fire Sprinkler System, Smoke Detector(s)
Fireplace Features: Family Room, Living Room
Levels: Three Or More
Appliances: Dishwasher, Disposal, Dryer, Electric Oven, Electric Range, Electric Water Heater, Microwave, Refrigerator, Washer
Laundry Features: Laundry Room, Upper Level
Interior Features: Disappearing Attic Stairs, Double Vanity, High Speed Internet, Low Flow Plumbing Fixtures, Tray Ceiling(s), Walk-In Closet(s)
Flooring: Carpet, Hardwood
Spa Features: None
Lot Info
Lot Size Source: Public Records
Lot Features: Corner Lot, Level
Lot Size: x
Misc
Property Attached: Yes
Home Warranty: No
Open House
Other
Other Structures: Garage(s)
Property Info
Construction Materials: Brick, Vinyl Siding
Year Built: 2,006
Property Condition: Resale
Roof: Composition
Property Type: Residential Attached
Style: Townhouse
Rental Info
Land Lease: No
Room Info
Kitchen Features: Pantry, Solid Surface Counters, View to Family Room
Room Master Bathroom Features: Double Vanity,Tub/Shower Combo
Room Dining Room Features: Separate Dining Room
Special Features
Green Features: None
Special Listing Conditions: None
Special Circumstances: None
Sqft Info
Building Area Total: 1620
Building Area Source: Public Records
Tax Info
Tax Amount Annual: 3116
Tax Year: 2,023
Tax Parcel Letter: 14-0154-LL-173-1
Unit Info
Unit: 44A
Num Units In Community: 1
Utilities / Hvac
Cool System: Ceiling Fan(s), Central Air, Zoned
Electric: None
Heating: Central, Electric, Zoned
Utilities: Cable Available, Electricity Available
Sewer: Public Sewer
Waterfront / Water
Water Body Name: None
Water Source: Public
Waterfront Features: None
Directions
I-75 S. Take I-85 S to Stanton Rd in East Point. Take the Stanton Rd exit from GA-166. Turn right onto Stanton Rd. At the traffic circle, take the 3rd exit onto Bayrose Cir/Valley Dr. Turn right. Make another right. Turn Left.Listing Provided courtesy of Keller Williams Realty Signature Partners
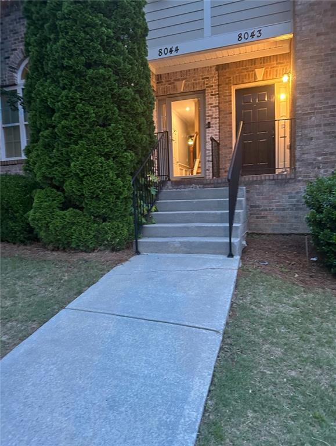
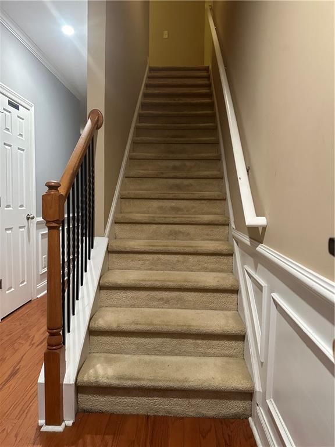
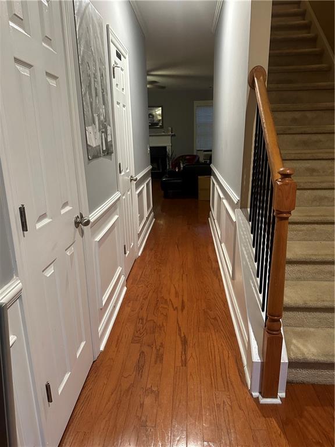
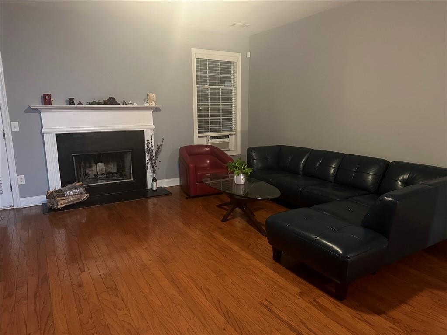
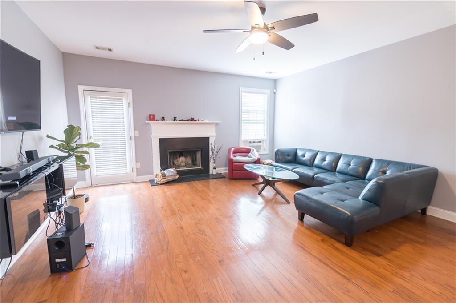
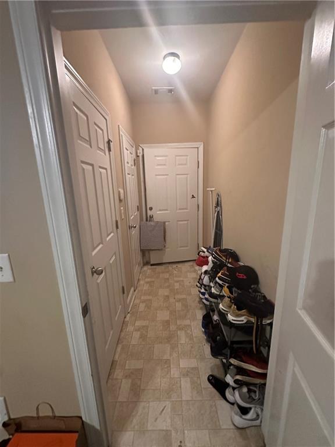
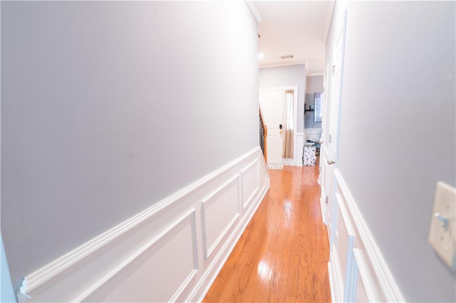
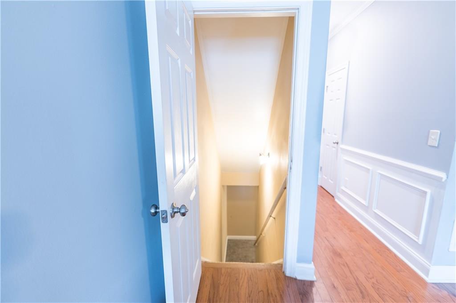
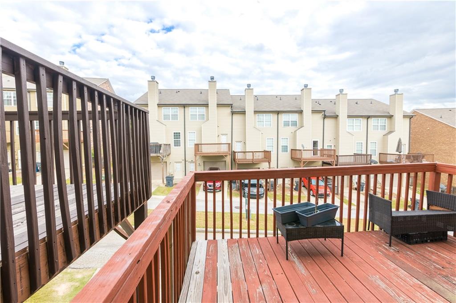
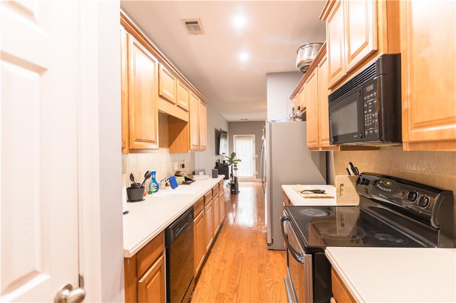
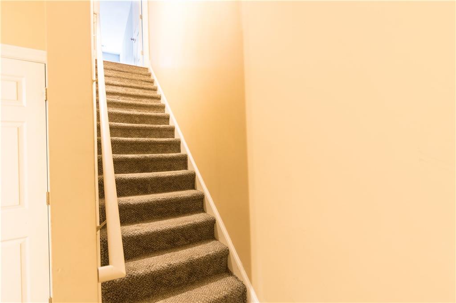
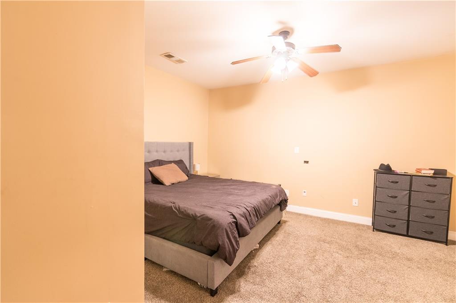
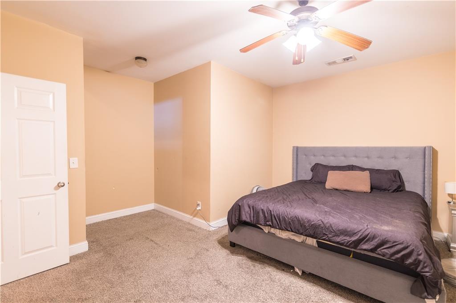
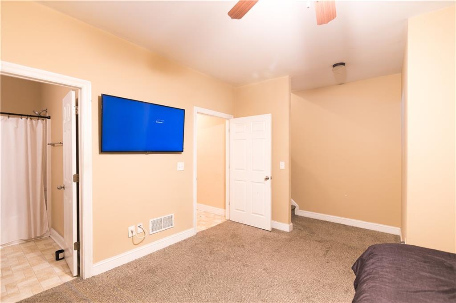
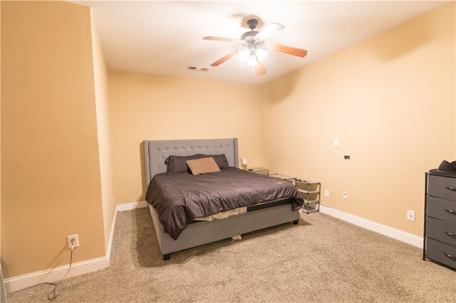
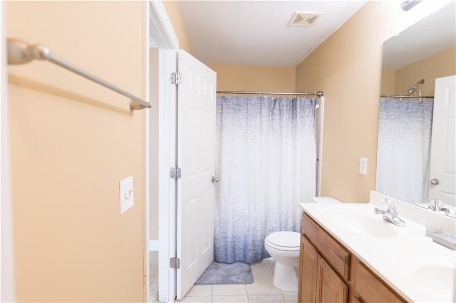
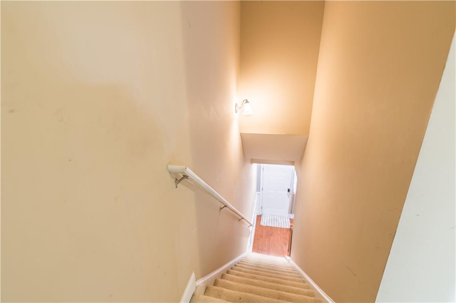
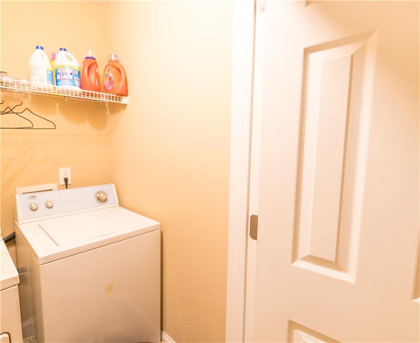
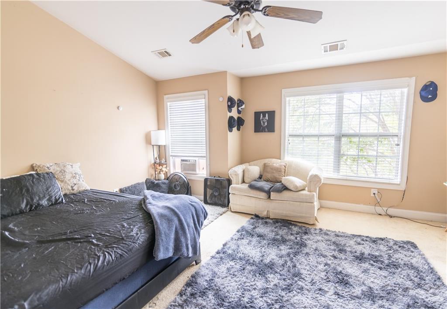
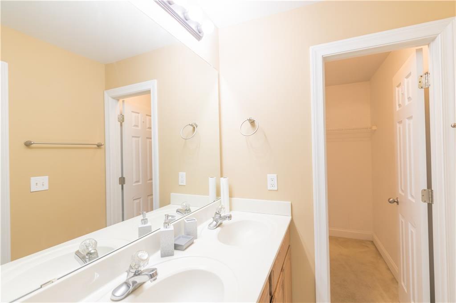
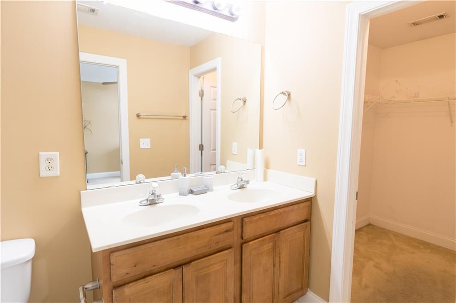
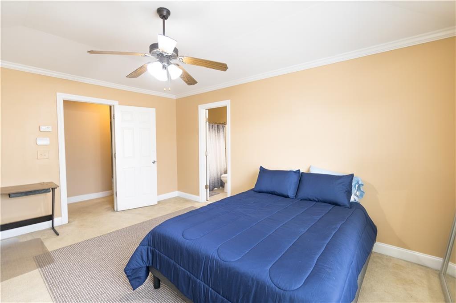
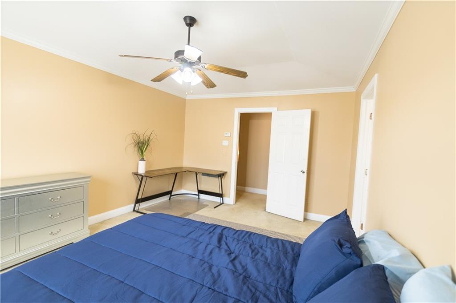
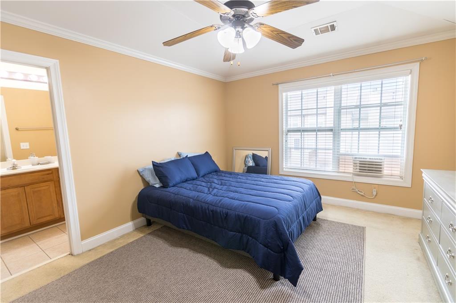
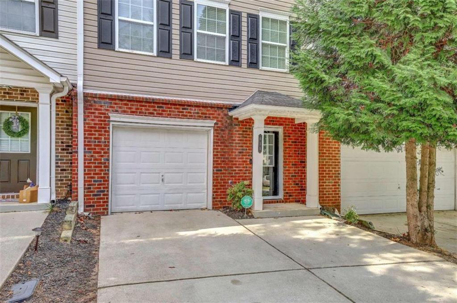
 MLS# 408647740
MLS# 408647740 