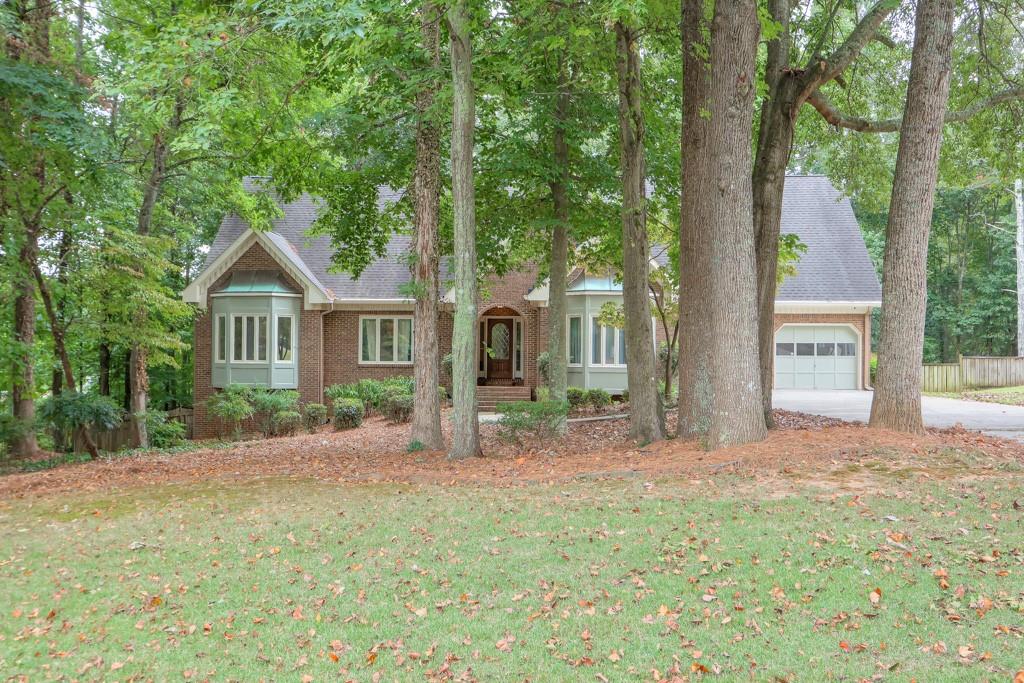Viewing Listing MLS# 403808939
Marietta, GA 30062
- 4Beds
- 3Full Baths
- 1Half Baths
- N/A SqFt
- 1974Year Built
- 0.00Acres
- MLS# 403808939
- Residential
- Single Family Residence
- Pending
- Approx Time on Market2 months, 4 days
- AreaN/A
- CountyCobb - GA
- Subdivision Wicks Lake
Overview
You dont want to miss this great opportunity and exceptional value in East Cobb. Nestled in the highly coveted Pope High School district, this ranch-style home on a finished basement features an inviting open floor plan with abundant natural light streaming through several windows. The dining room and office/den area open to a charming side porch, while the primary suite also has a private patio for serene relaxation. Additionally, the large deck off the living room provides ample space for fun and entertaining. The fully finished terrace level offers extra living space, ideal for a secondary family room, game room, or home gym with an additional bedroom. The home sits on a huge, private fenced backyard with a large fire pit, perfect for gatherings. With high ceilings and an open, airy feel, throughout, this meticulously maintained home is sure to impress. Dont miss out on making it your dream home today!
Association Fees / Info
Hoa: Yes
Hoa Fees Frequency: Annually
Hoa Fees: 500
Community Features: Clubhouse, Homeowners Assoc, Lake, Pool, Street Lights, Tennis Court(s)
Association Fee Includes: Swim, Tennis
Bathroom Info
Main Bathroom Level: 2
Halfbaths: 1
Total Baths: 4.00
Fullbaths: 3
Room Bedroom Features: Master on Main
Bedroom Info
Beds: 4
Building Info
Habitable Residence: No
Business Info
Equipment: None
Exterior Features
Fence: Fenced
Patio and Porch: Deck, Patio
Exterior Features: Garden
Road Surface Type: Paved
Pool Private: No
County: Cobb - GA
Acres: 0.00
Pool Desc: None
Fees / Restrictions
Financial
Original Price: $610,000
Owner Financing: No
Garage / Parking
Parking Features: Attached, Garage, Garage Door Opener, Storage
Green / Env Info
Green Energy Generation: None
Handicap
Accessibility Features: None
Interior Features
Security Ftr: Carbon Monoxide Detector(s), Fire Alarm, Security System Owned, Smoke Detector(s)
Fireplace Features: Gas Starter, Keeping Room, Masonry
Levels: Two
Appliances: Dishwasher, Disposal, Gas Water Heater, Microwave, Refrigerator, Self Cleaning Oven
Laundry Features: In Hall, Main Level
Interior Features: Cathedral Ceiling(s), Entrance Foyer, High Ceilings 9 ft Main, His and Hers Closets, Low Flow Plumbing Fixtures, Tray Ceiling(s), Walk-In Closet(s)
Flooring: Carpet, Hardwood, Tile, Wood
Spa Features: None
Lot Info
Lot Size Source: Not Available
Lot Features: Back Yard, Front Yard, Private, Wooded
Lot Size: 98 x 106
Misc
Property Attached: No
Home Warranty: Yes
Open House
Other
Other Structures: None
Property Info
Construction Materials: Fiber Cement, HardiPlank Type
Year Built: 1,974
Property Condition: Resale
Roof: Composition
Property Type: Residential Detached
Style: Ranch, Traditional
Rental Info
Land Lease: No
Room Info
Kitchen Features: Breakfast Bar, Eat-in Kitchen, Kitchen Island, Pantry, Stone Counters, View to Family Room
Room Master Bathroom Features: Separate His/Hers,Separate Tub/Shower,Skylights,Wh
Room Dining Room Features: Seats 12+,Separate Dining Room
Special Features
Green Features: Windows
Special Listing Conditions: None
Special Circumstances: None
Sqft Info
Building Area Total: 3446
Building Area Source: Appraiser
Tax Info
Tax Amount Annual: 4180
Tax Year: 2,023
Tax Parcel Letter: 16-0765-0-003-0
Unit Info
Utilities / Hvac
Cool System: Ceiling Fan(s), Central Air, Zoned
Electric: 110 Volts
Heating: Forced Air, Natural Gas, Zoned
Utilities: Cable Available, Underground Utilities
Sewer: Public Sewer
Waterfront / Water
Water Body Name: None
Water Source: Public
Waterfront Features: None
Directions
Please use GPS.Listing Provided courtesy of Re/max Premier
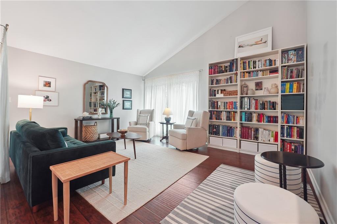
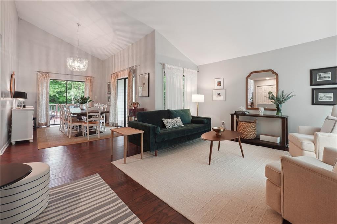
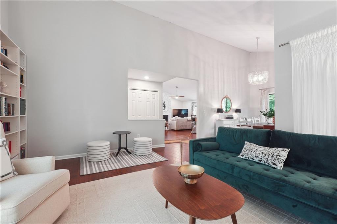
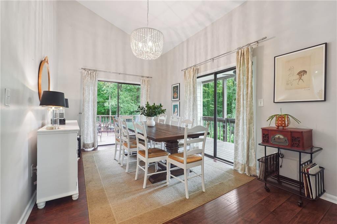
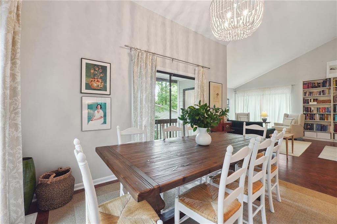
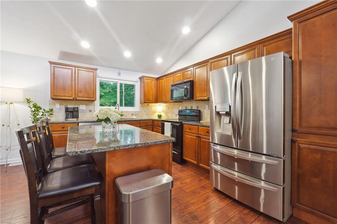
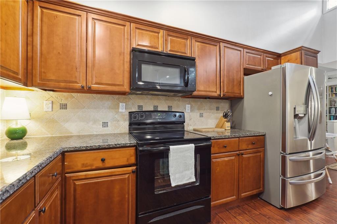
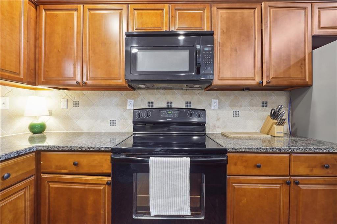
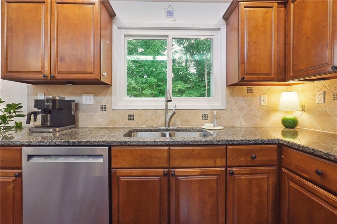
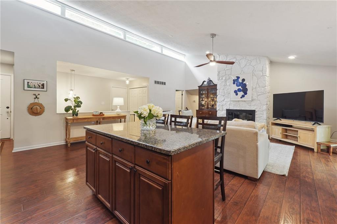
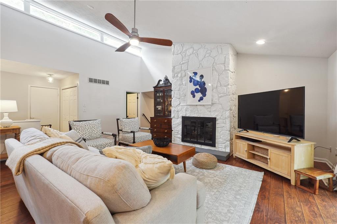
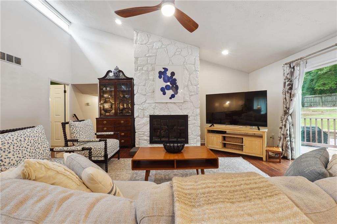
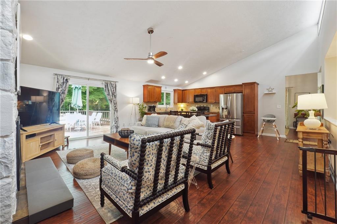
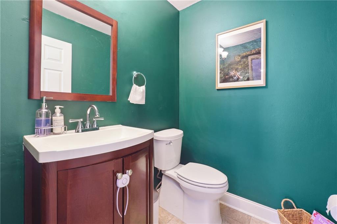
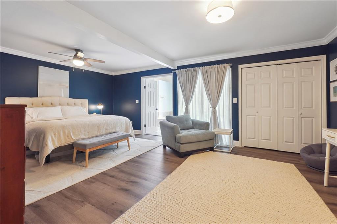
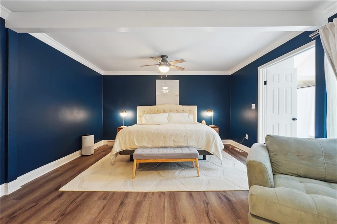
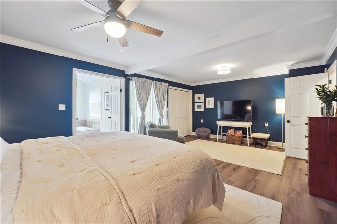
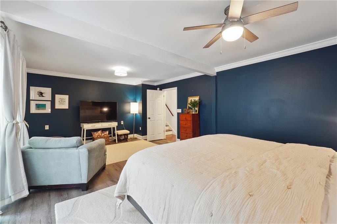
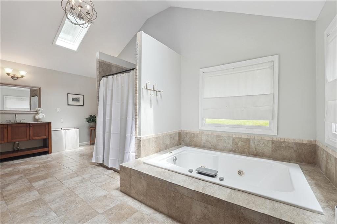
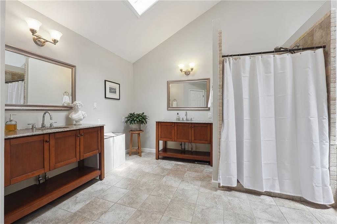
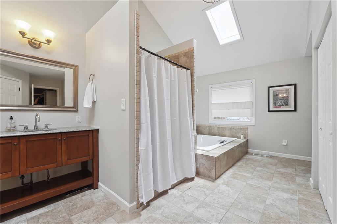
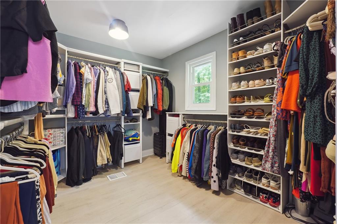
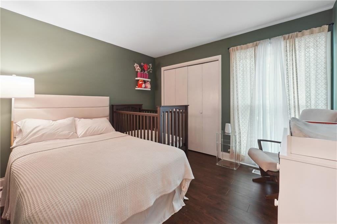
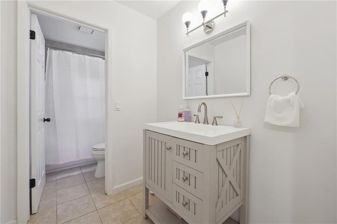
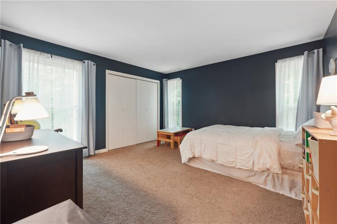
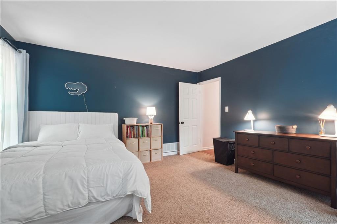
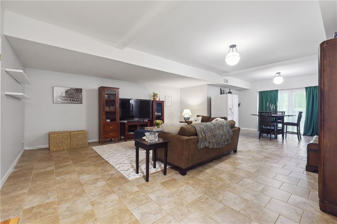
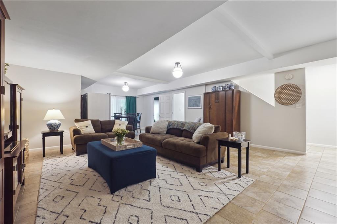
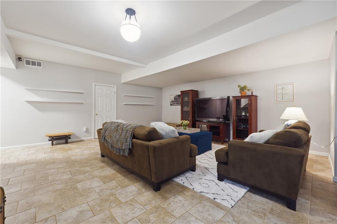
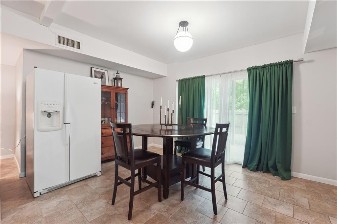
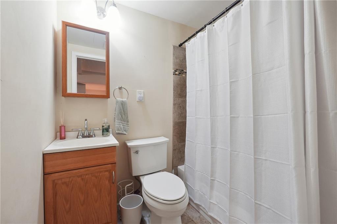
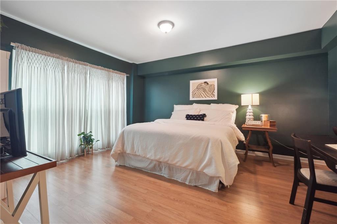
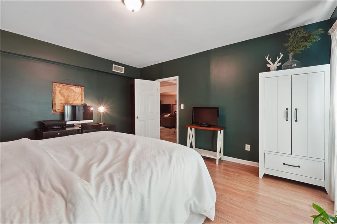
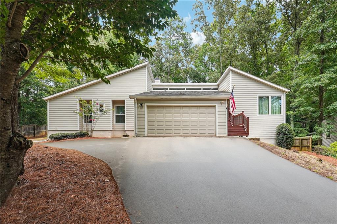
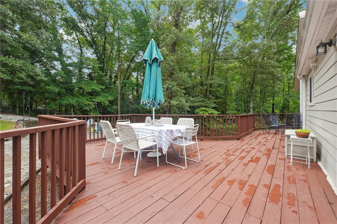
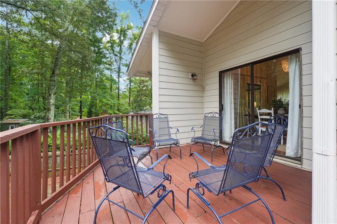
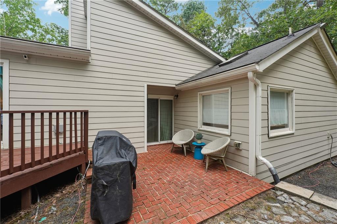
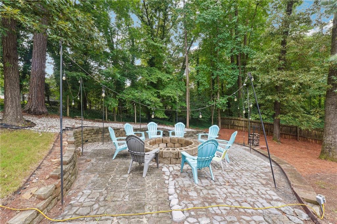
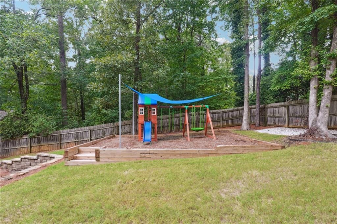
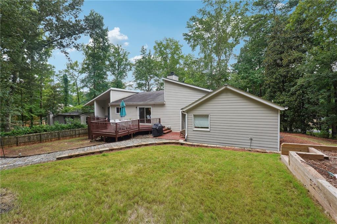
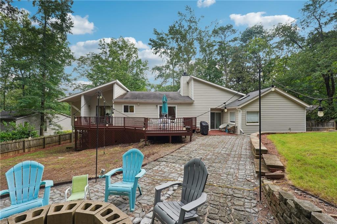
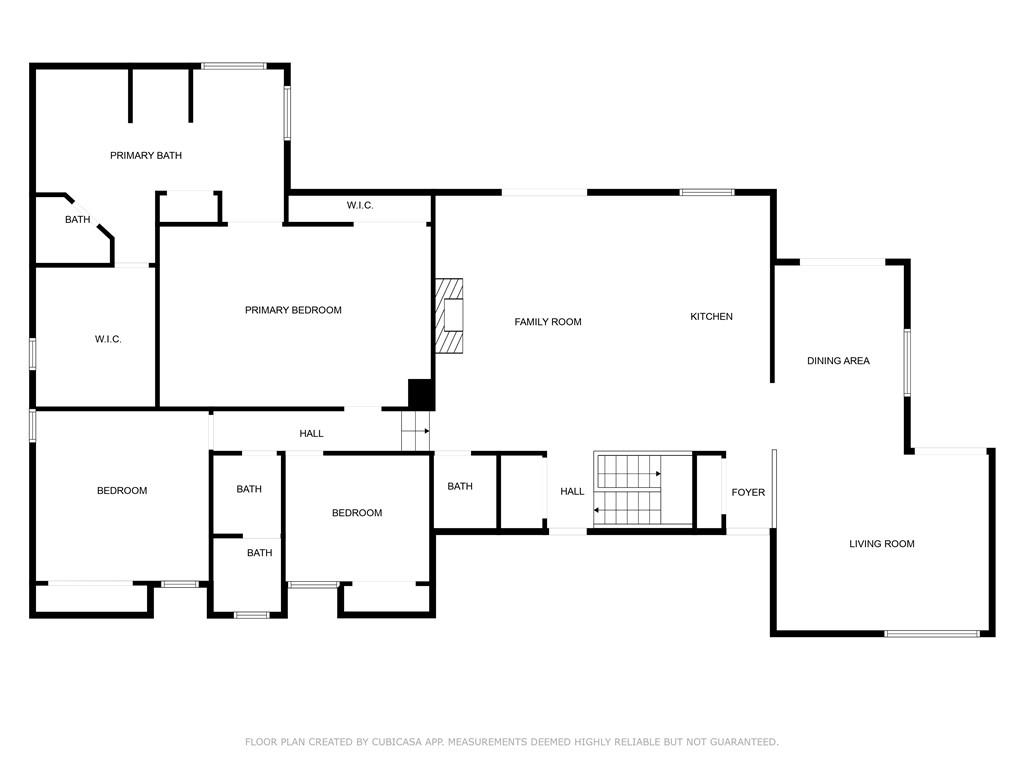
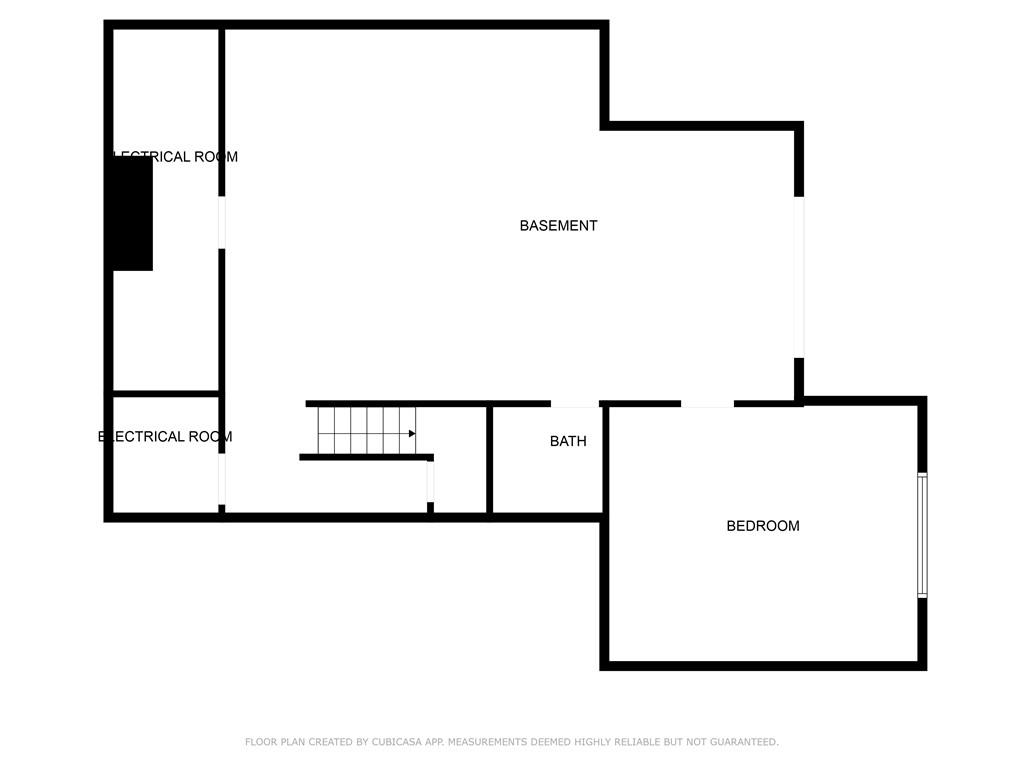
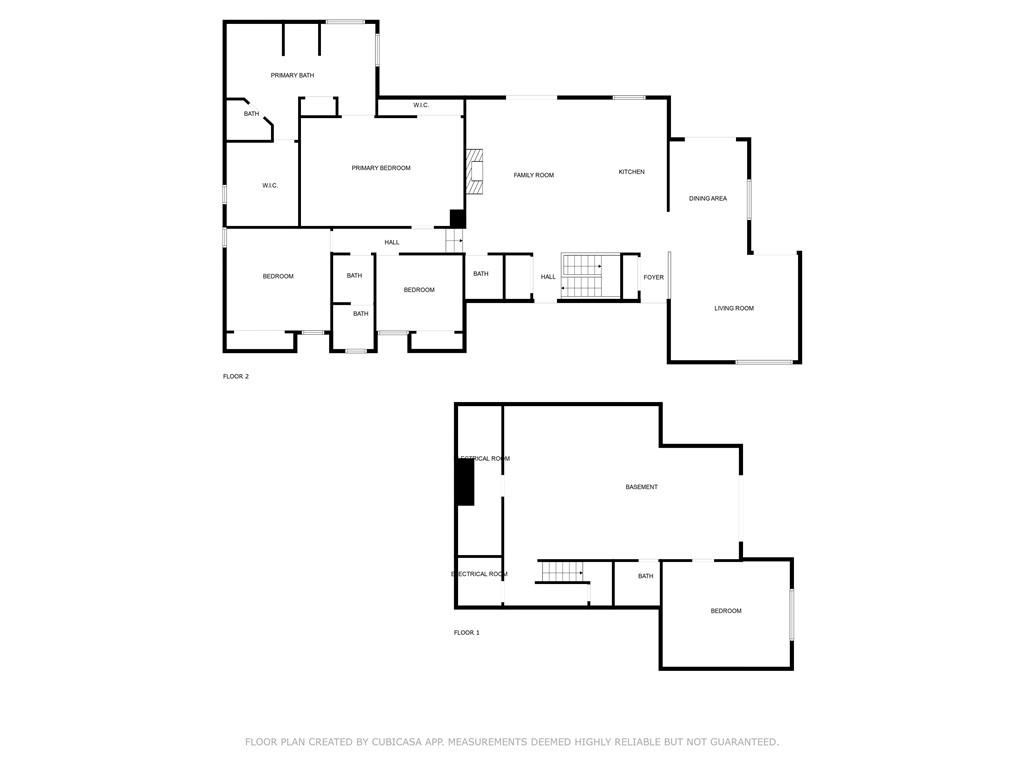
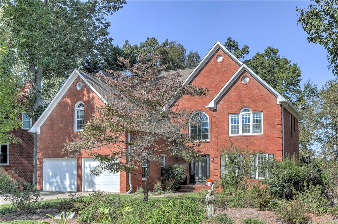
 MLS# 408521845
MLS# 408521845 