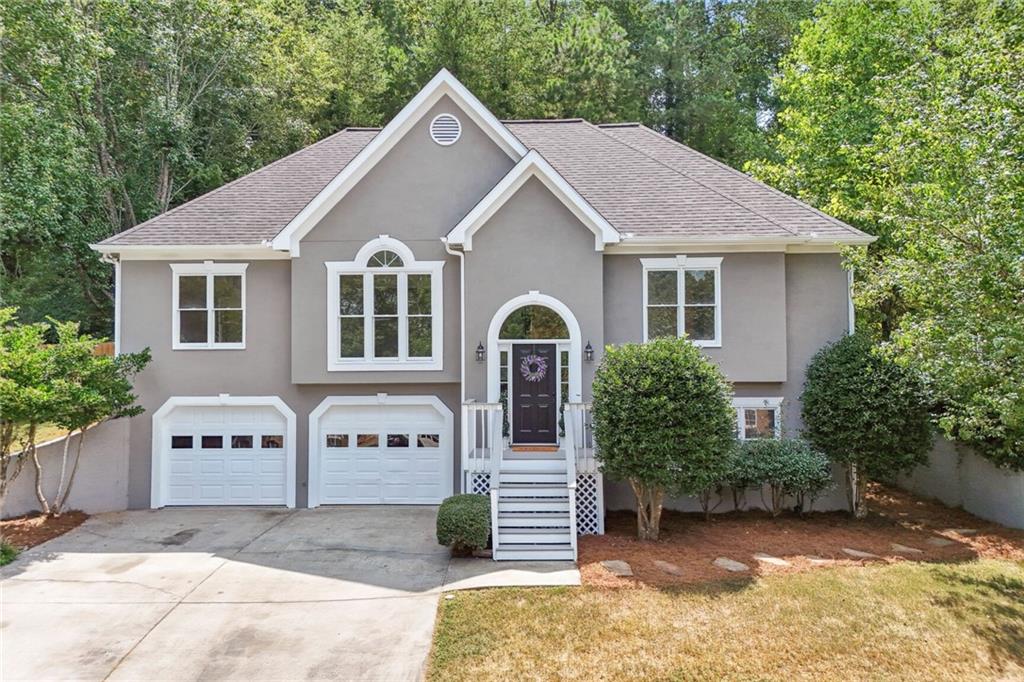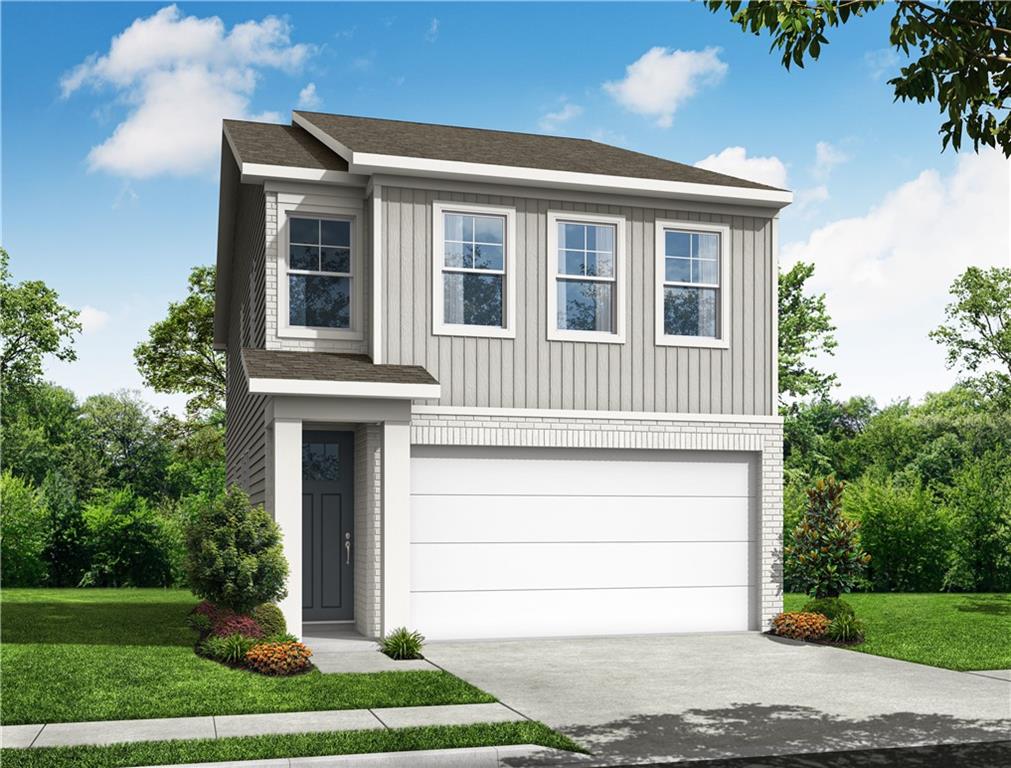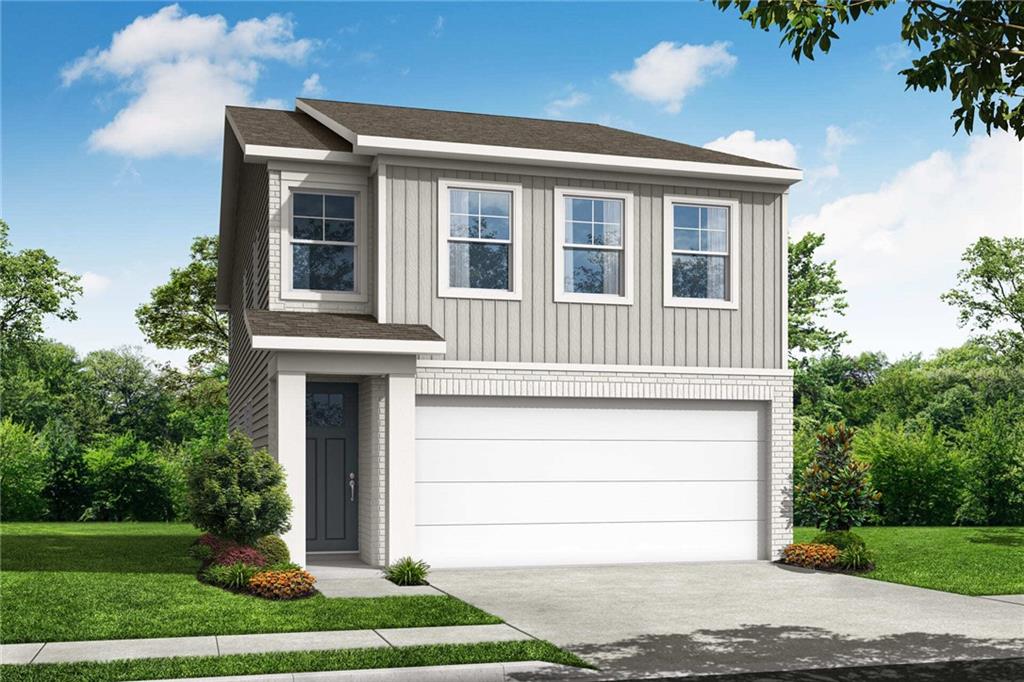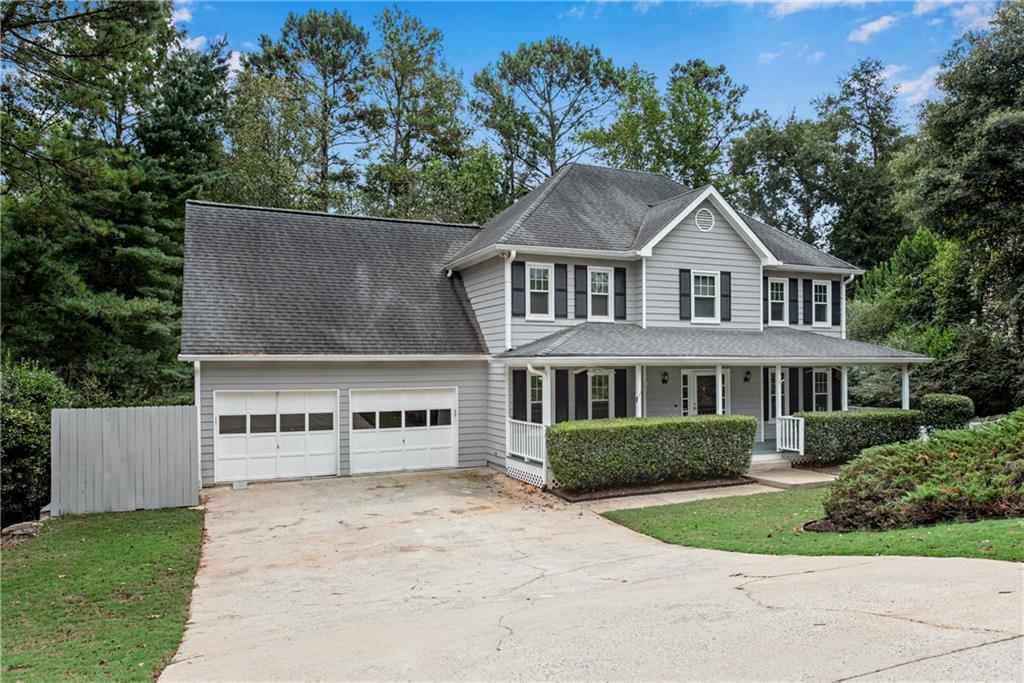Viewing Listing MLS# 403803946
Woodstock, GA 30188
- 3Beds
- 2Full Baths
- 1Half Baths
- N/A SqFt
- 2024Year Built
- 0.09Acres
- MLS# 403803946
- Residential
- Single Family Residence
- Active
- Approx Time on Market1 month, 28 days
- AreaN/A
- CountyCherokee - GA
- Subdivision Winsome Park
Overview
Welcome to Lot 5 The Ashgrove B plan! Enjoy a $10,000 incentive for closing costs or rate buy down with Builders preferred lenders. This stylish 3-bed, 2.5-bath home offers a blend of comfort and sophistication. The kitchen is a highlight, boasting sleek design and a large island ideal for both meal prep and casual dining. Thanks to the open floorplan for living and dining, entertaining guests is effortless and enjoyable! With hardwood stairs leading up to an airy Owner's Suite featuring a spacious ensuite with an enlarged shower, niche and HUGE walk-in closet, relaxation is guaranteed! 2 additional bedrooms, 1 full bath, and laundry room complete the upper level. Home will include blinds! Discover the epitome of modern living at Lot 5 Ashgrove, where every detail is crafted with comfort and style in mind! Great location and excellent school district. Close to shopping, dining and entertainment, 1 mile to Dupree Park and 3 miles to Downtown Woodstock! **This home is will be ready for November move in!
Association Fees / Info
Hoa: Yes
Hoa Fees Frequency: Annually
Hoa Fees: 965
Community Features: Dog Park, Homeowners Assoc, Near Schools, Near Shopping, Sidewalks, Street Lights
Association Fee Includes: Maintenance Grounds
Bathroom Info
Halfbaths: 1
Total Baths: 3.00
Fullbaths: 2
Room Bedroom Features: Oversized Master, Other
Bedroom Info
Beds: 3
Building Info
Habitable Residence: No
Business Info
Equipment: None
Exterior Features
Fence: None
Patio and Porch: Covered, Front Porch, Patio
Exterior Features: Lighting
Road Surface Type: Asphalt
Pool Private: No
County: Cherokee - GA
Acres: 0.09
Pool Desc: None
Fees / Restrictions
Financial
Original Price: $499,000
Owner Financing: No
Garage / Parking
Parking Features: Attached, Garage, Garage Door Opener, Garage Faces Front
Green / Env Info
Green Energy Generation: None
Handicap
Accessibility Features: None
Interior Features
Security Ftr: Security System Owned, Smoke Detector(s)
Fireplace Features: None
Levels: Two
Appliances: Dishwasher, Disposal, Electric Oven, Electric Water Heater, Gas Cooktop, Microwave
Laundry Features: Laundry Room, Upper Level
Interior Features: Crown Molding, Disappearing Attic Stairs, Double Vanity, Entrance Foyer, High Ceilings 9 ft Main, Low Flow Plumbing Fixtures, Walk-In Closet(s), Other
Flooring: Carpet, Ceramic Tile, Other
Spa Features: None
Lot Info
Lot Size Source: Builder
Lot Features: Back Yard, Corner Lot, Landscaped, Level
Lot Size: 42x83x45x101
Misc
Property Attached: No
Home Warranty: Yes
Open House
Other
Other Structures: None
Property Info
Construction Materials: Brick Front, Cement Siding
Year Built: 2,024
Builders Name: Traton Homes
Property Condition: New Construction
Roof: Shingle
Property Type: Residential Detached
Style: Craftsman
Rental Info
Land Lease: No
Room Info
Kitchen Features: Breakfast Bar, Kitchen Island, Pantry, Stone Counters, View to Family Room
Room Master Bathroom Features: Double Vanity,Shower Only
Room Dining Room Features: Open Concept
Special Features
Green Features: None
Special Listing Conditions: None
Special Circumstances: None
Sqft Info
Building Area Total: 1809
Building Area Source: Builder
Tax Info
Tax Year: 2,024
Tax Parcel Letter: n/a
Unit Info
Utilities / Hvac
Cool System: Central Air, Electric, Zoned
Electric: 110 Volts
Heating: Natural Gas, Zoned
Utilities: Cable Available, Electricity Available, Natural Gas Available, Phone Available, Sewer Available, Underground Utilities, Water Available
Sewer: Public Sewer
Waterfront / Water
Water Body Name: None
Water Source: Public
Waterfront Features: None
Directions
GPS ADDRESS: 792 Neese Rd. Woodstock, GA 30188. Take 575 N to Exit 7 (Hwy 92) turn right off of the exit. Then turn left onto Neese Rd and the community will be on the left (by Culver's).Listing Provided courtesy of Traton Homes Realty, Inc.
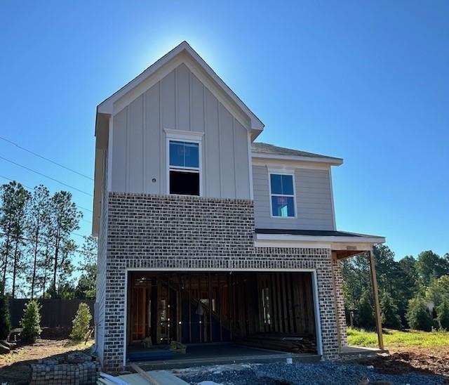
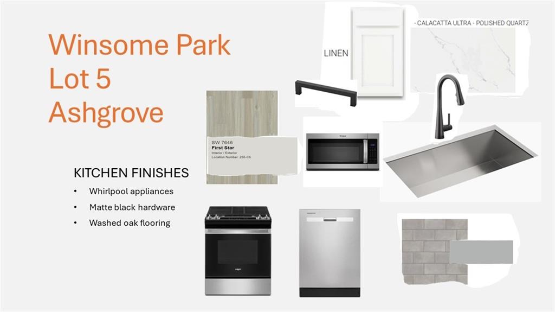
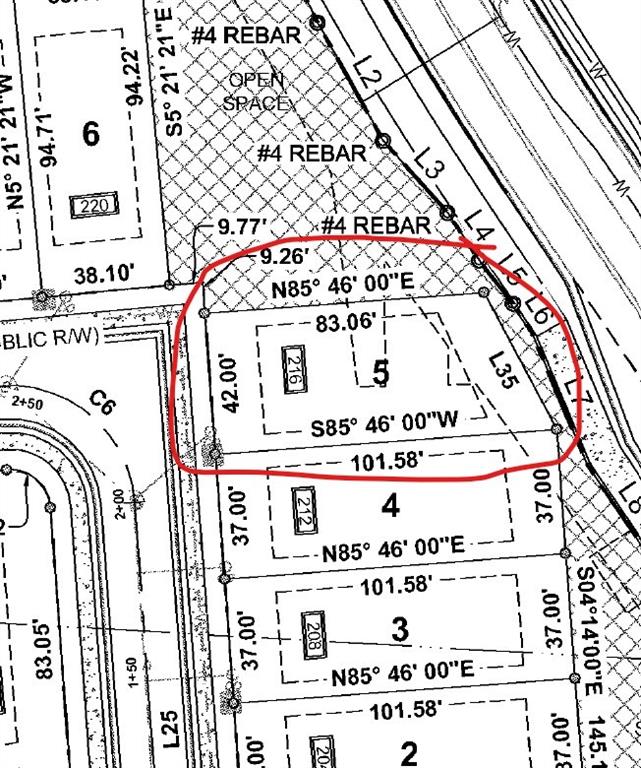
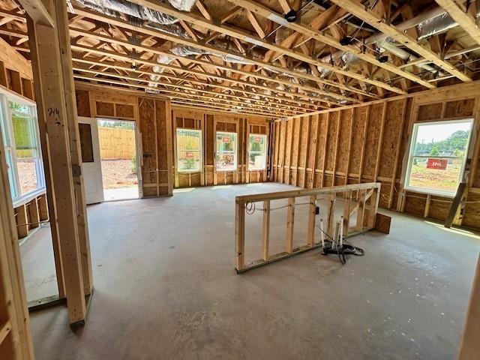
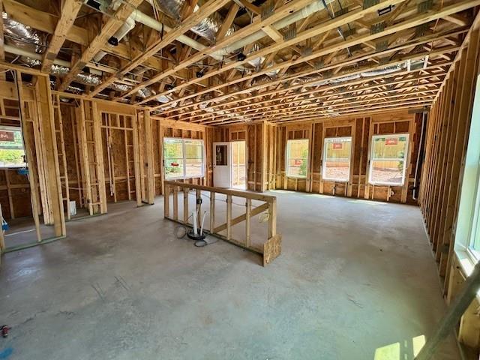
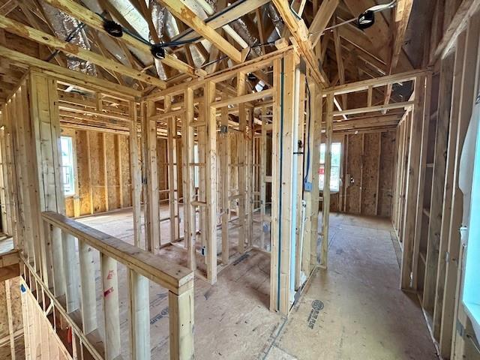
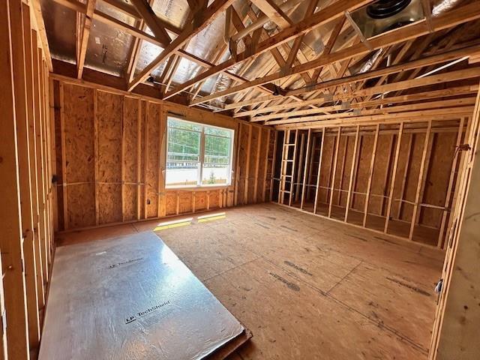
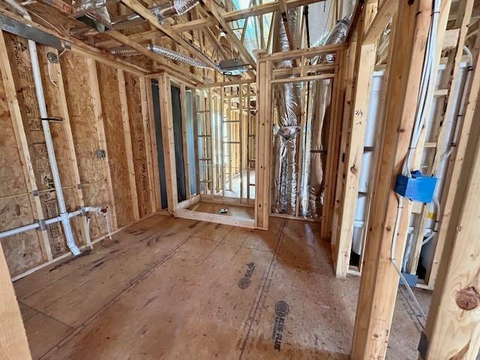
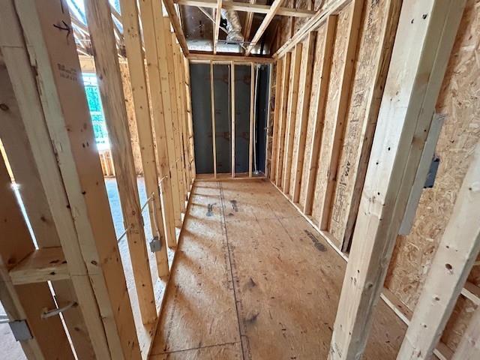
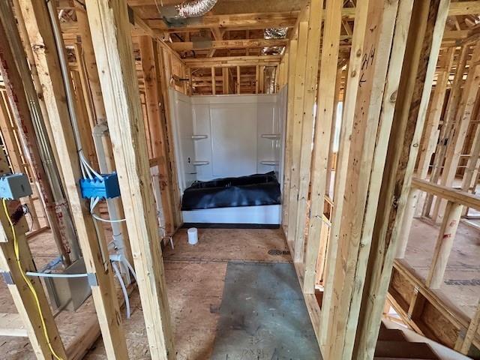
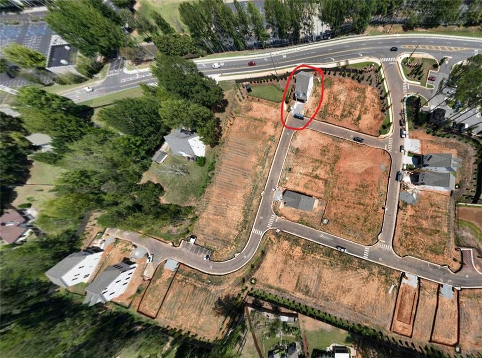
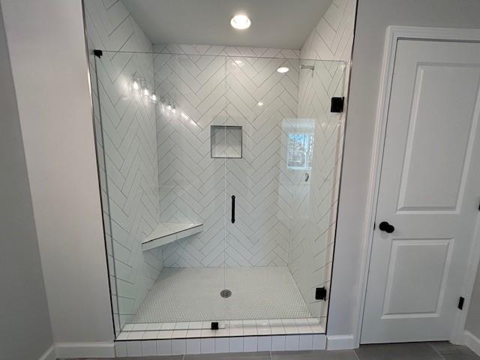
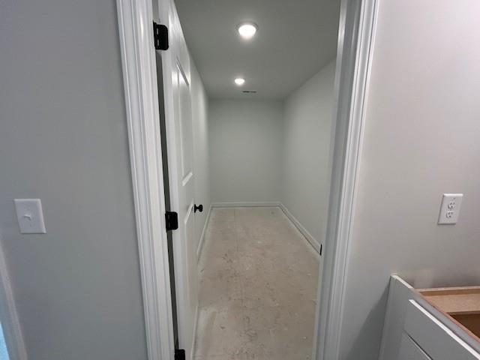
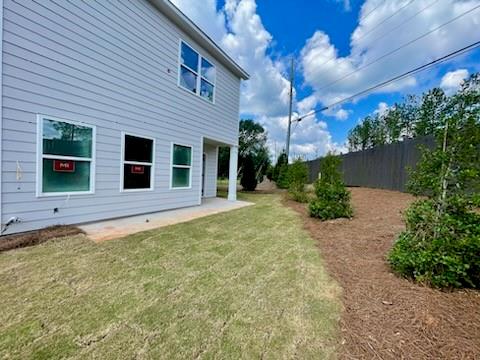
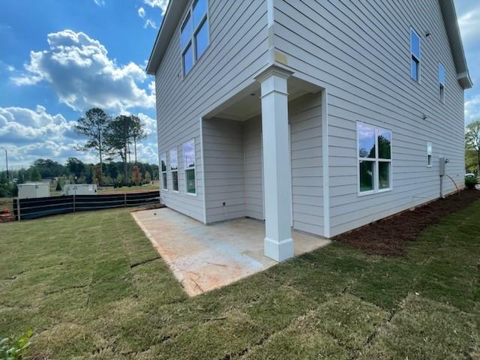
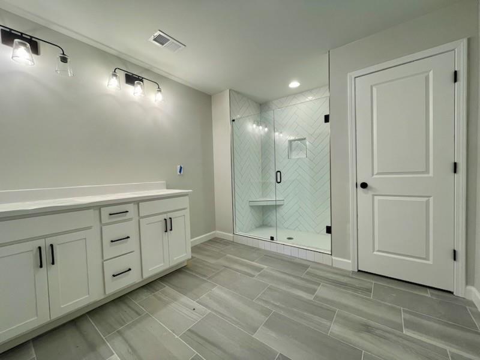
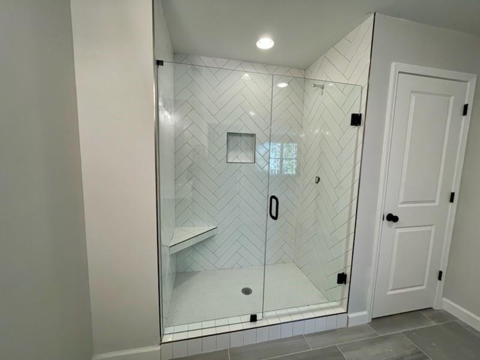
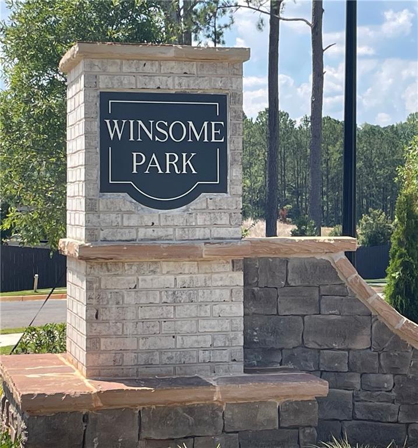
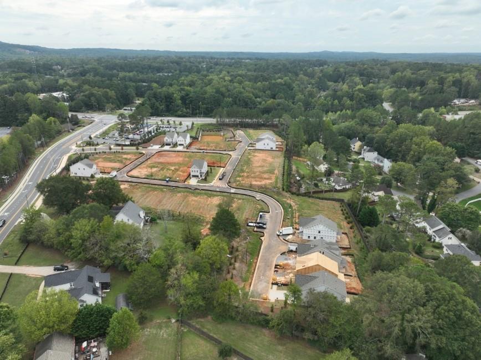
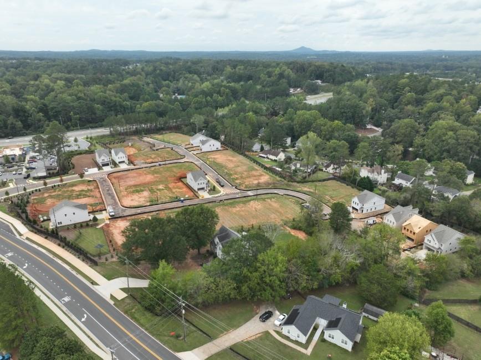
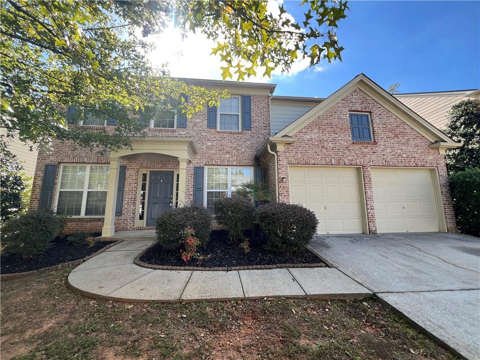
 MLS# 409312030
MLS# 409312030 