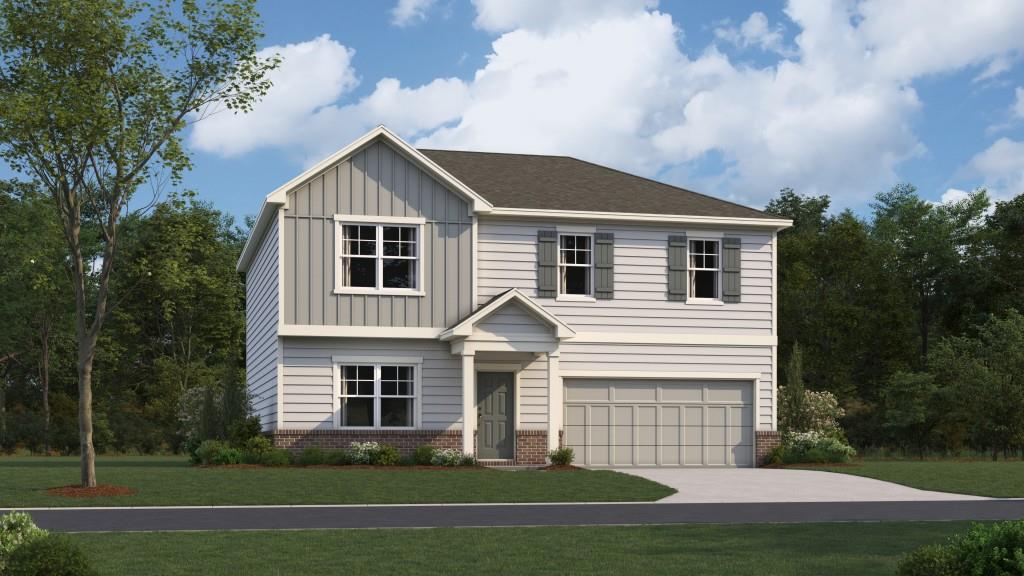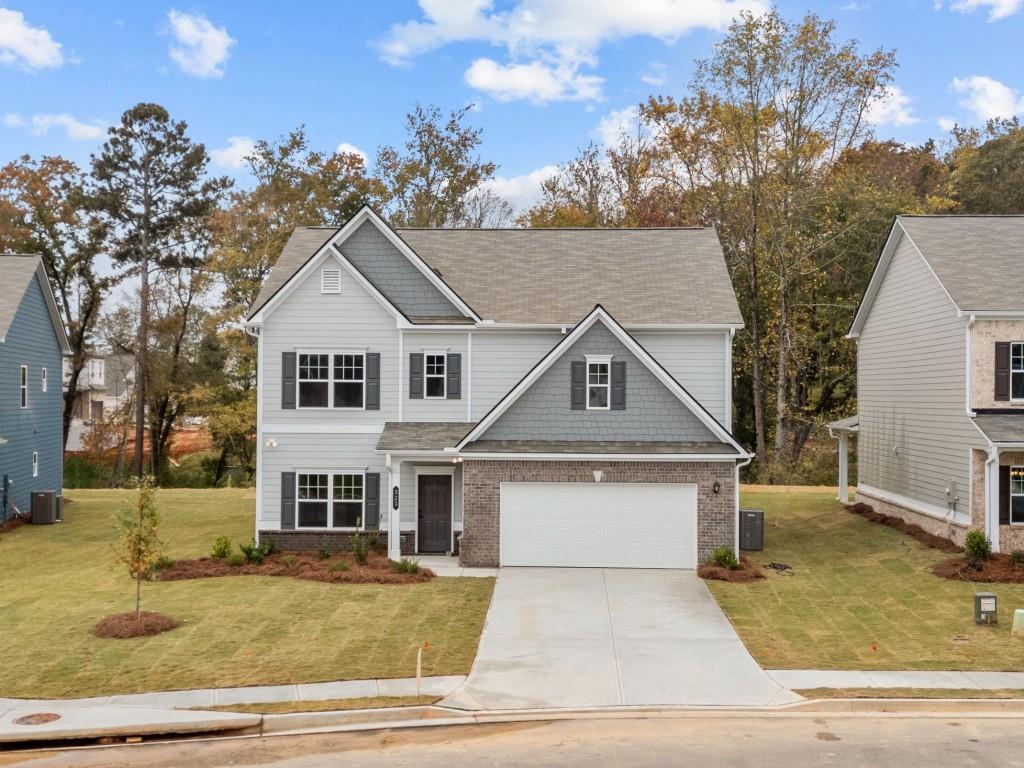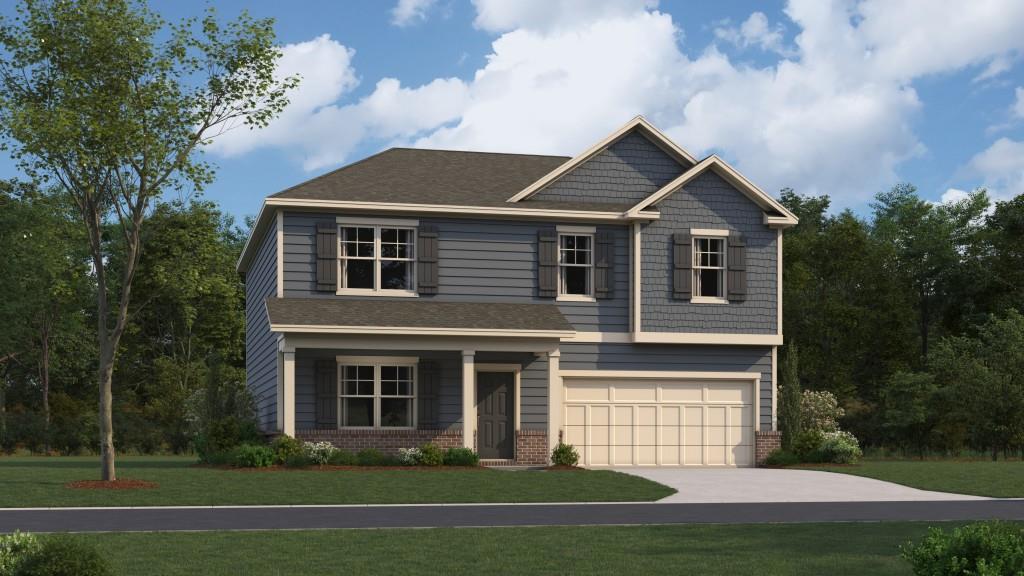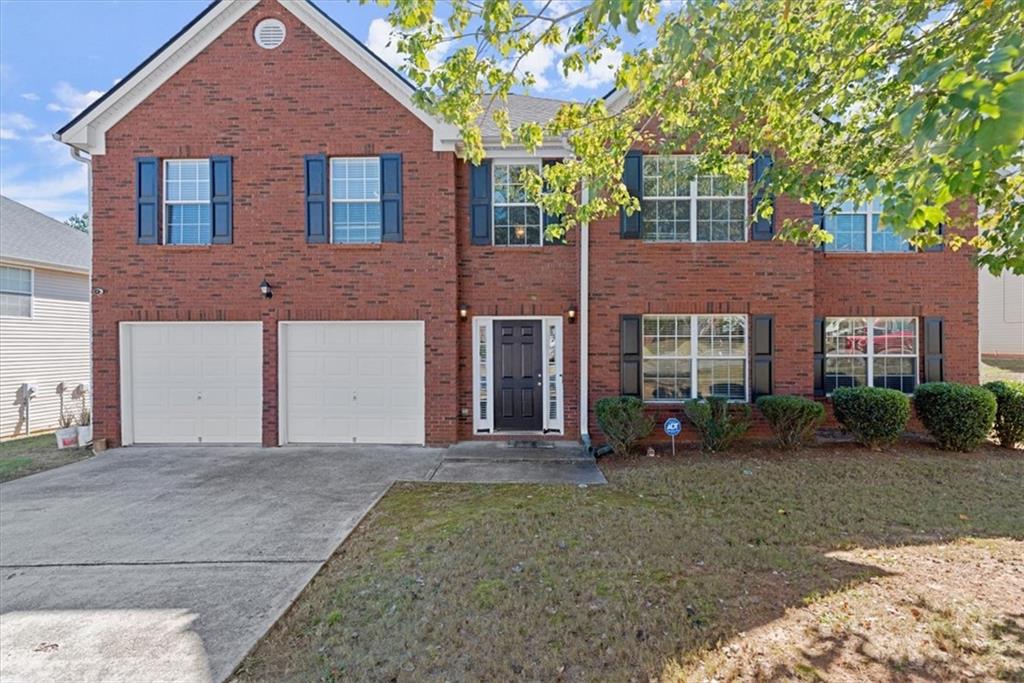Viewing Listing MLS# 403797733
Douglasville, GA 30135
- 4Beds
- 3Full Baths
- 1Half Baths
- N/A SqFt
- 2024Year Built
- 0.25Acres
- MLS# 403797733
- Residential
- Single Family Residence
- Active
- Approx Time on Market2 months, 3 days
- AreaN/A
- CountyDouglas - GA
- Subdivision Timber Ridge
Overview
The first floor of this two-story home shares an open layout between the kitchen, dining area and family room for easy entertaining, along with a flex space that can function as a home office, depending on the homeowner's needs. Upstairs are three secondary bedrooms surrounding a versatile loft, one with a private bathroom, as well as the luxe owner's suite with an en-suite bathroom and spacious walk-in closet. Prices, dimensions and features may vary and are subject to change. Secondary photos are for illustrative purposes only.
Association Fees / Info
Hoa: Yes
Hoa Fees Frequency: Monthly
Hoa Fees: 112
Community Features: None
Bathroom Info
Halfbaths: 1
Total Baths: 4.00
Fullbaths: 3
Room Bedroom Features: Other
Bedroom Info
Beds: 4
Building Info
Habitable Residence: No
Business Info
Equipment: None
Exterior Features
Fence: None
Patio and Porch: Patio
Exterior Features: Rain Gutters
Road Surface Type: Asphalt
Pool Private: No
County: Douglas - GA
Acres: 0.25
Pool Desc: None
Fees / Restrictions
Financial
Original Price: $434,900
Owner Financing: No
Garage / Parking
Parking Features: Garage, Garage Faces Front, Level Driveway
Green / Env Info
Green Energy Generation: None
Handicap
Accessibility Features: None
Interior Features
Security Ftr: Carbon Monoxide Detector(s), Smoke Detector(s)
Fireplace Features: None
Levels: Two
Appliances: Dishwasher, Microwave
Laundry Features: Laundry Closet, Laundry Room
Interior Features: High Speed Internet, Walk-In Closet(s)
Flooring: Carpet, Vinyl, Other
Spa Features: None
Lot Info
Lot Size Source: Other
Lot Features: Level
Misc
Property Attached: No
Home Warranty: Yes
Open House
Other
Other Structures: None
Property Info
Construction Materials: Brick, Brick Front, Cement Siding
Year Built: 2,024
Builders Name: Lennar
Property Condition: New Construction
Roof: Composition
Property Type: Residential Detached
Style: Traditional
Rental Info
Land Lease: No
Room Info
Kitchen Features: Cabinets Other, Kitchen Island, Pantry, Stone Counters, View to Family Room
Room Master Bathroom Features: Double Vanity,Tub/Shower Combo
Room Dining Room Features: Open Concept
Special Features
Green Features: None
Special Listing Conditions: None
Special Circumstances: None
Sqft Info
Building Area Total: 2541
Building Area Source: Builder
Tax Info
Tax Year: 2,023
Unit Info
Utilities / Hvac
Cool System: Central Air
Electric: 110 Volts
Heating: Central
Utilities: Electricity Available, Natural Gas Available, Sewer Available, Underground Utilities, Water Available
Sewer: Public Sewer
Waterfront / Water
Water Body Name: None
Water Source: Public
Waterfront Features: None
Directions
From downtown douglasville, Head northwest toward Church St, Turn right onto Church St, Turn right onto Fairburn Rd, Turn right onto Dorris Rd, Turn right onto Hospital Dr, Turn left onto Prestley Mill Rd.Listing Provided courtesy of Re/max Tru
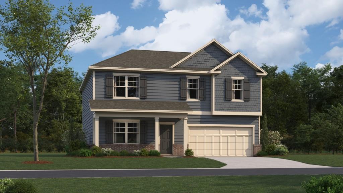
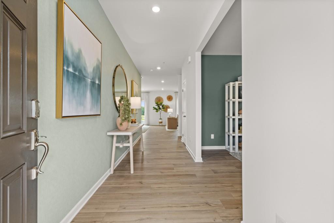
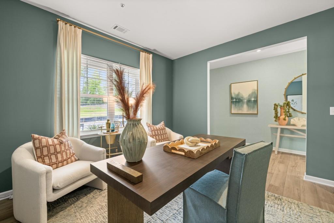
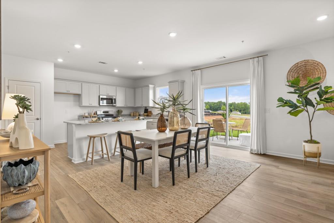
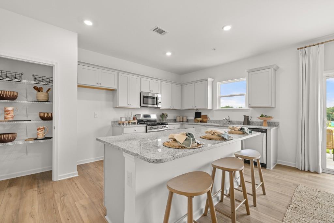
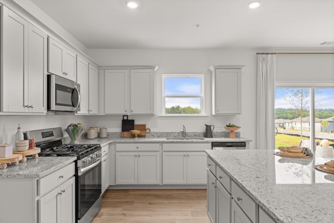
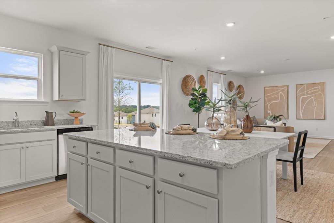
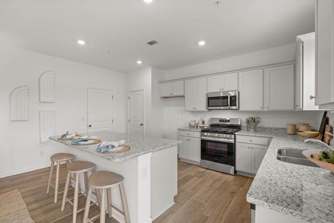
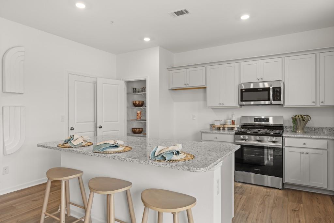
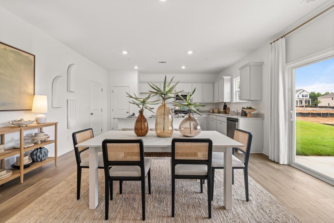
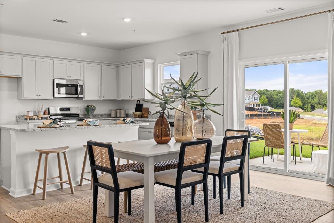
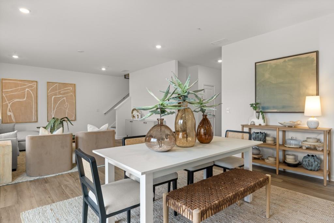
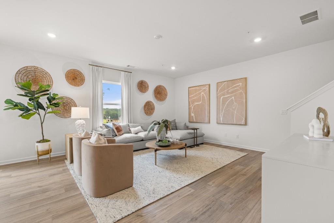
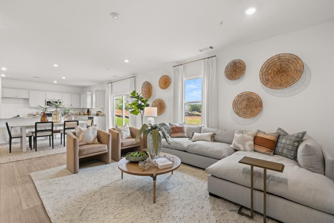
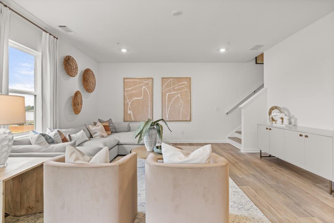
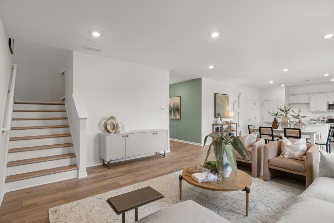
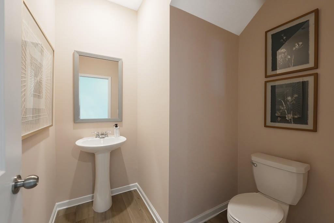
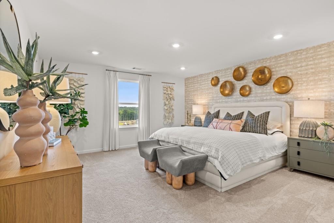
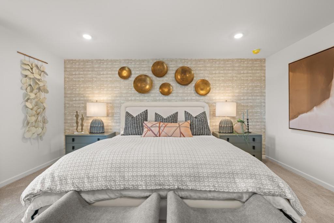
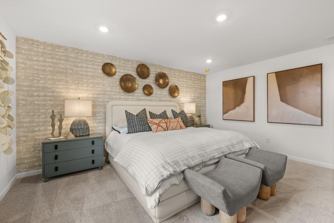
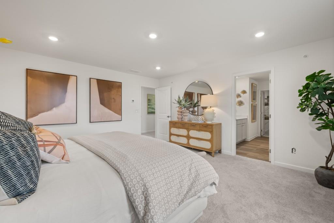
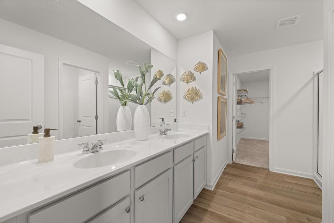
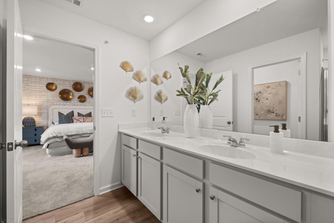
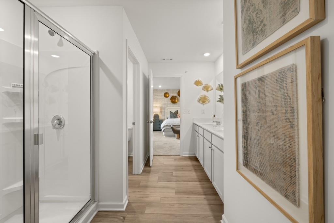
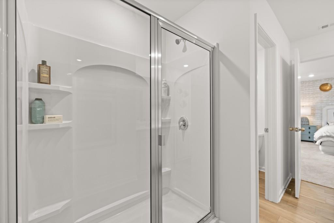
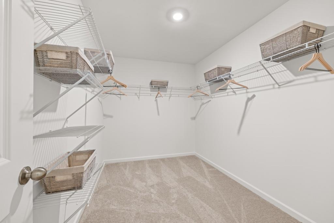
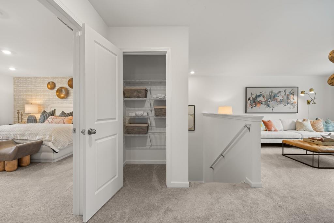
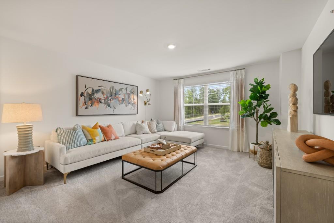
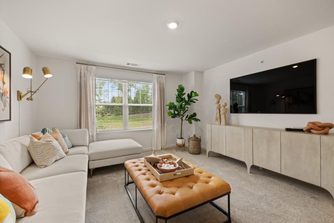
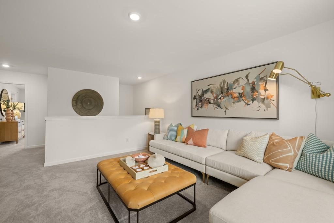
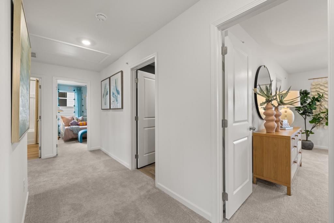
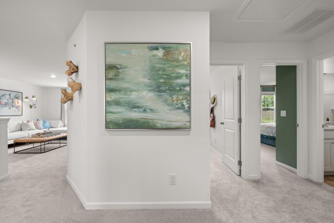
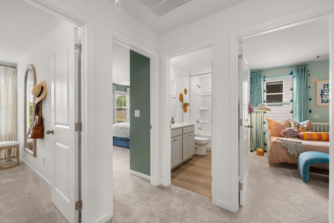
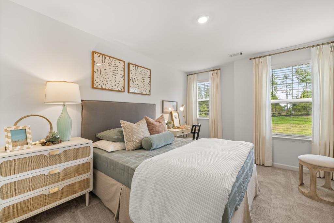
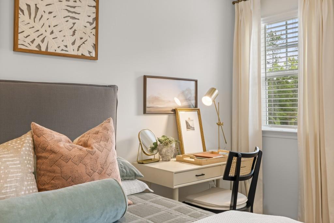
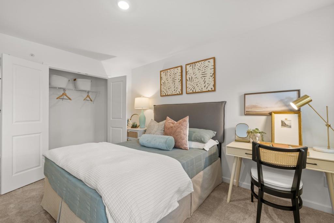
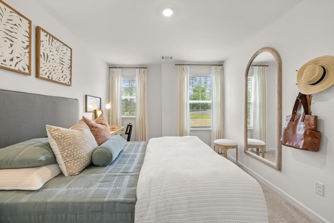
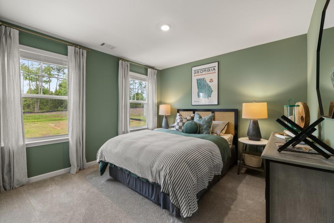
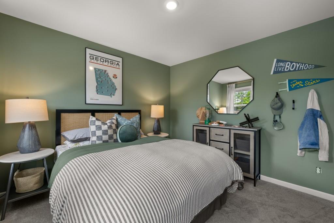
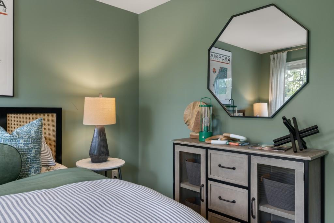
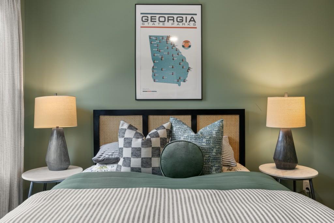
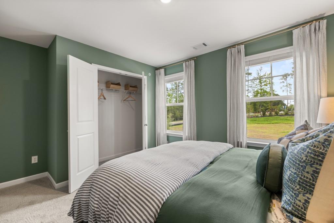
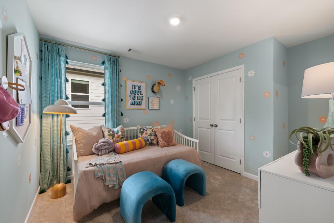
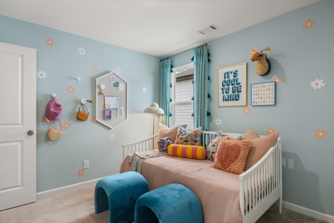
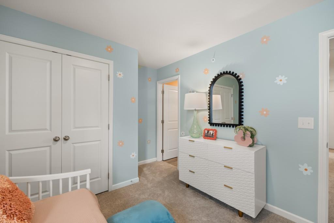
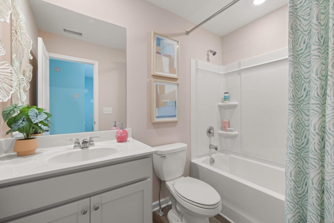
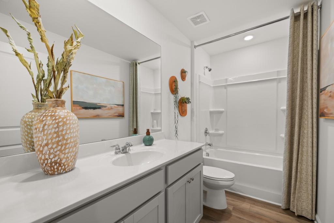
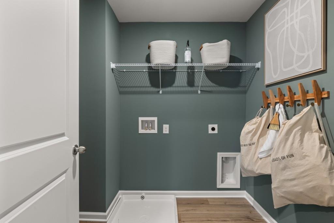
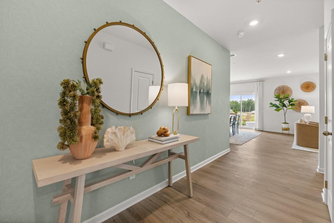
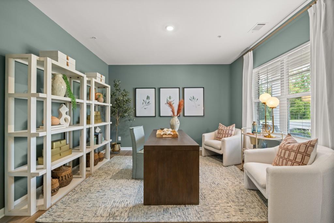
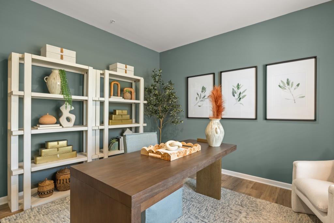
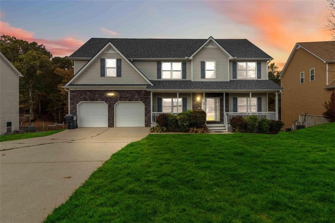
 MLS# 410780663
MLS# 410780663 