Viewing Listing MLS# 403771959
Atlanta, GA 30309
- 2Beds
- 2Full Baths
- 1Half Baths
- N/A SqFt
- 2017Year Built
- 0.06Acres
- MLS# 403771959
- Residential
- Condominium
- Active
- Approx Time on Market2 months, 6 days
- AreaN/A
- CountyFulton - GA
- Subdivision One Museum Place
Overview
Perched elegantly in sought after One Museum Place, this mid-rise residence offers a refined urban living experience. The stylish design seamlessly blends modern aesthetics with comfort, featuring floor to ceiling windows that flood the space with natural light and provides beautiful views of the High Museum of Art. The well appointed gourmet kitchen boasts Gaggeneau appliances, an abundance of cabinetry and ample storage space. The kitchen seamlessly flows into a spacious dining and living area, providing a perfect setting for both intimate gatherings and lavish entertaining. The sizable primary bedroom suite includes an extensive walk in closet, double vanity, glass shower and free standing tub. The outdoor private lanai with lutron shades and a built in gas grill is a perfect place to entertain. Storage space is redefined in this residence, with ample closets and cleverly designed storage solutions throughout. No detail has been spared to create a clutter-free, organized living space, allowing you to indulge in the luxury of a well-ordered home. Residents of this gated secured community enjoy access to a range of upscale amenities, including a private garage with direct elevator access to your personal foyer, state of the art fitness center, communal lounge, dog run, full time concierge, and a guest suite available to residents and their guests. Located near Colony Square, Woodruff Arts Center, Piedmont Park, the Botanical Gardens and the High Museum of art, this residence offers not just a home but a sophisticated lifestyle for those seeking luxury urban living, making it a rare gem in the city's real estate landscape.
Association Fees / Info
Hoa: Yes
Hoa Fees Frequency: Monthly
Hoa Fees: 2323
Community Features: Clubhouse, Concierge, Dog Park, Fitness Center, Gated, Homeowners Assoc, Meeting Room, Near Beltline, Near Public Transport, Near Schools, Near Shopping, Sidewalks
Hoa Fees Frequency: Annually
Association Fee Includes: Insurance, Maintenance Grounds, Maintenance Structure, Pest Control, Termite, Trash, Water
Bathroom Info
Main Bathroom Level: 2
Halfbaths: 1
Total Baths: 3.00
Fullbaths: 2
Room Bedroom Features: Master on Main, Oversized Master, Sitting Room
Bedroom Info
Beds: 2
Building Info
Habitable Residence: No
Business Info
Equipment: None
Exterior Features
Fence: Fenced
Patio and Porch: Covered
Exterior Features: Balcony, Gas Grill
Road Surface Type: Paved
Pool Private: No
County: Fulton - GA
Acres: 0.06
Pool Desc: None
Fees / Restrictions
Financial
Original Price: $1,795,000
Owner Financing: No
Garage / Parking
Parking Features: Drive Under Main Level, Garage, Garage Door Opener, Level Driveway, Underground, Electric Vehicle Charging Station(s)
Green / Env Info
Green Energy Generation: None
Handicap
Accessibility Features: Accessible Elevator Installed
Interior Features
Security Ftr: Carbon Monoxide Detector(s), Fire Alarm, Fire Sprinkler System, Intercom, Key Card Entry, Secured Garage/Parking, Security Gate, Security Lights
Fireplace Features: Electric, Living Room
Levels: One
Appliances: Dishwasher, Disposal, Dryer, Gas Cooktop, Gas Oven, Microwave, Range Hood, Refrigerator, Tankless Water Heater, Washer, Other
Laundry Features: Laundry Room, Main Level, Other
Interior Features: Elevator, Entrance Foyer, High Ceilings 10 ft Main, High Speed Internet, His and Hers Closets, Low Flow Plumbing Fixtures, Smart Home, Sound System, Walk-In Closet(s), Other
Flooring: Ceramic Tile, Hardwood, Tile
Spa Features: None
Lot Info
Lot Size Source: Appraiser
Lot Features: Other
Misc
Property Attached: Yes
Home Warranty: No
Open House
Other
Other Structures: None
Property Info
Construction Materials: Brick 4 Sides, Frame, Stone
Year Built: 2,017
Property Condition: Resale
Roof: Other
Property Type: Residential Attached
Style: Contemporary, Modern
Rental Info
Land Lease: No
Room Info
Kitchen Features: Breakfast Bar, Cabinets Other, Cabinets White, Kitchen Island, Stone Counters, View to Family Room, Other
Room Master Bathroom Features: Double Vanity,Separate Tub/Shower,Soaking Tub,Othe
Room Dining Room Features: Open Concept,Seats 12+
Special Features
Green Features: Thermostat
Special Listing Conditions: None
Special Circumstances: None
Sqft Info
Building Area Total: 2472
Building Area Source: Appraiser
Tax Info
Tax Amount Annual: 23674
Tax Year: 2,023
Tax Parcel Letter: 17-0105-0010-087-3
Unit Info
Unit: 3B
Num Units In Community: 44
Utilities / Hvac
Cool System: Ceiling Fan(s), Central Air, Electric
Electric: 110 Volts, Other
Heating: Central
Utilities: Cable Available, Electricity Available, Natural Gas Available, Phone Available, Sewer Available, Underground Utilities, Water Available
Sewer: Public Sewer
Waterfront / Water
Water Body Name: None
Water Source: Public
Waterfront Features: None
Directions
Please use GPS.Listing Provided courtesy of Bolst, Inc.
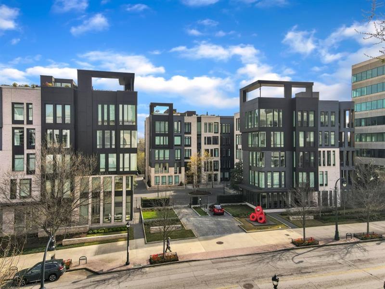
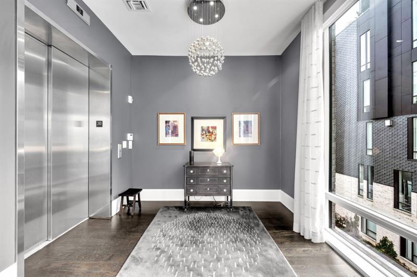
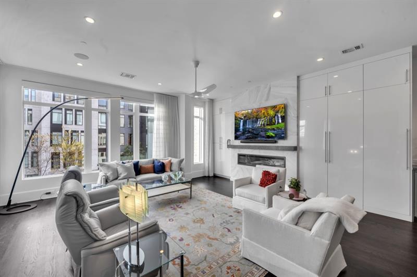
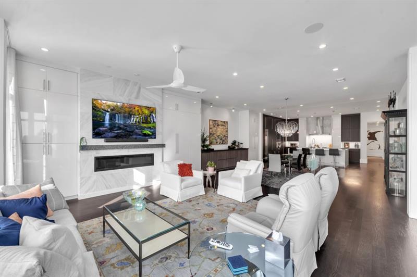
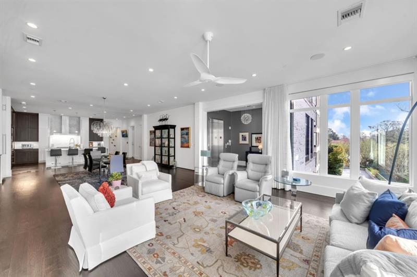
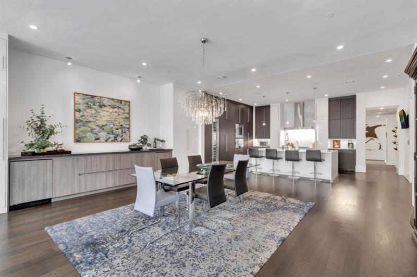
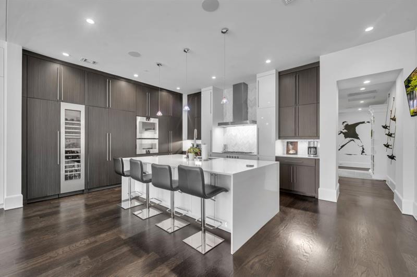
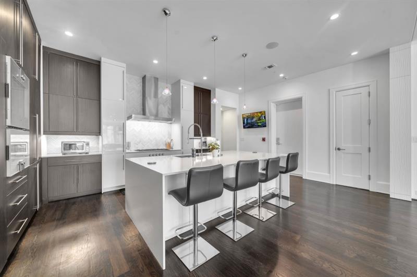
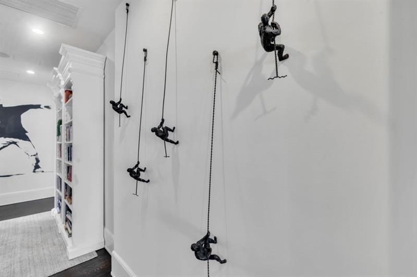
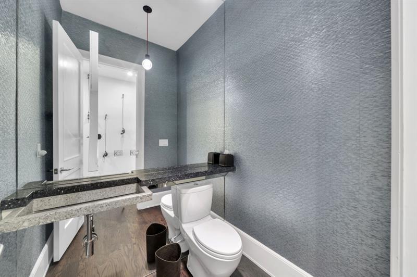
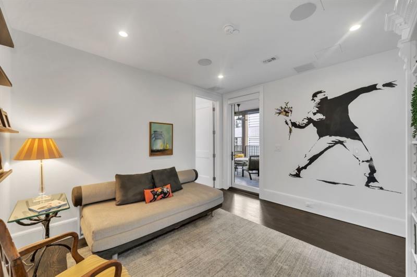
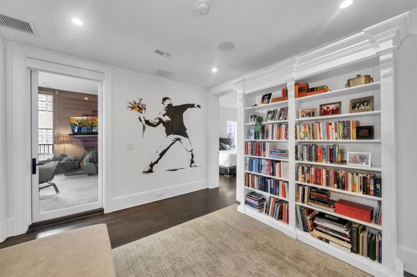
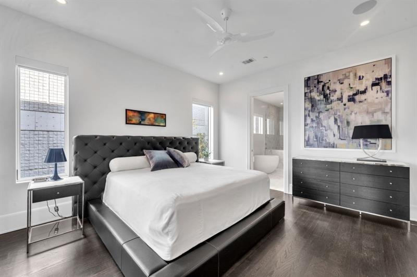
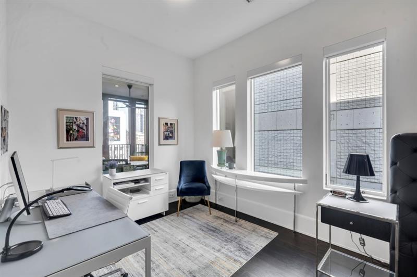
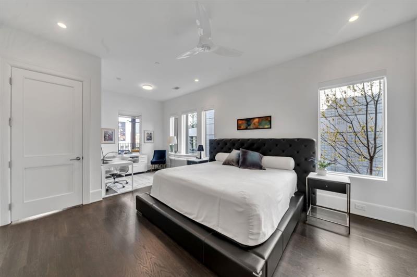
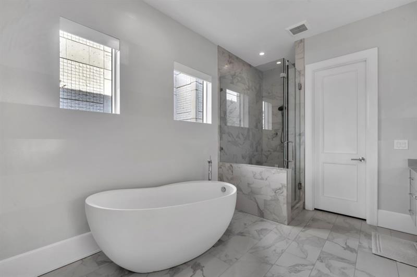
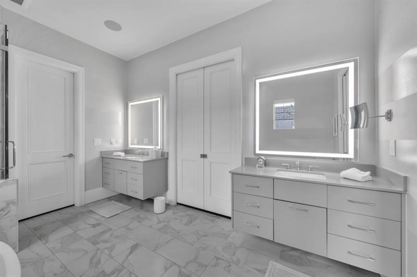
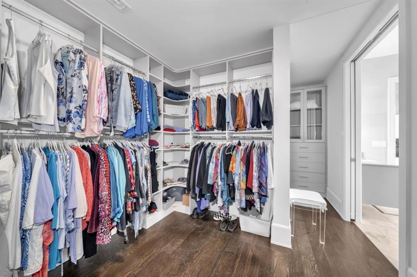
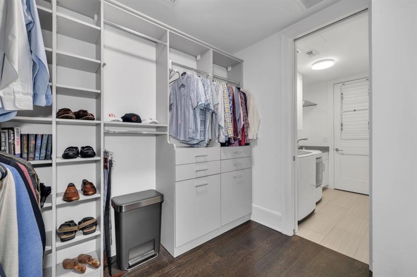
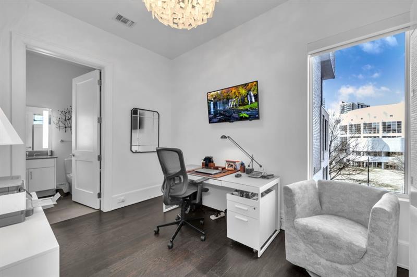
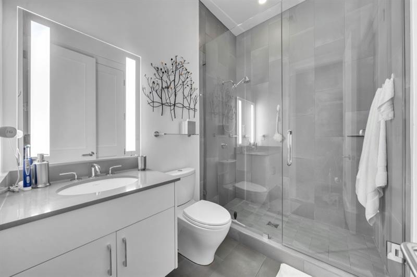
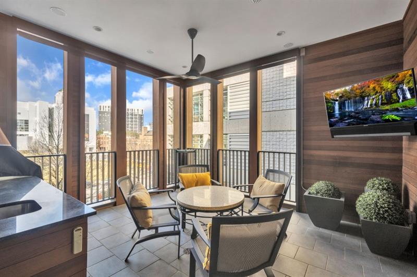
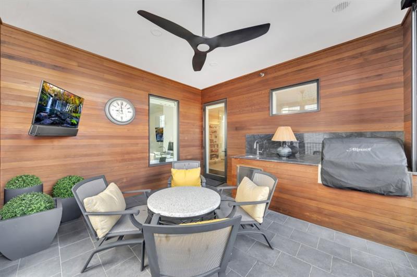
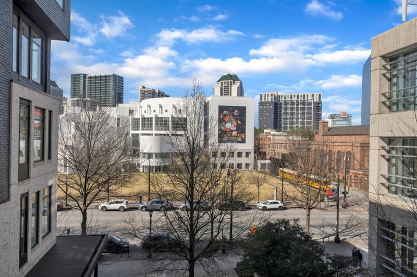
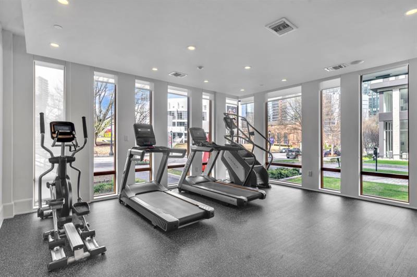
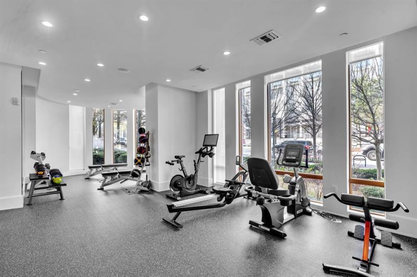
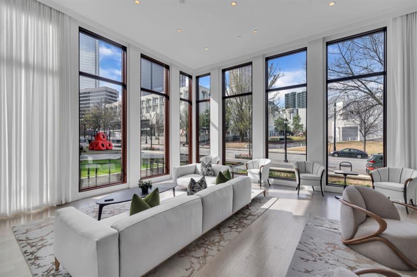
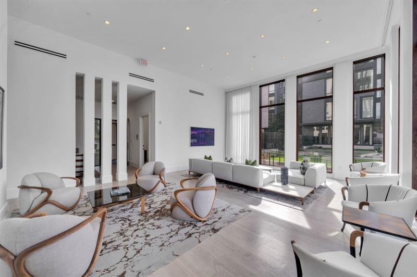
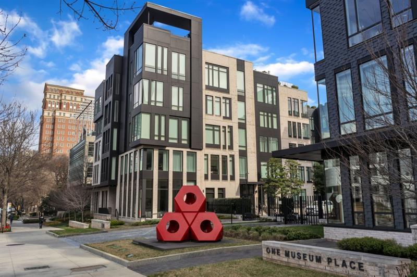
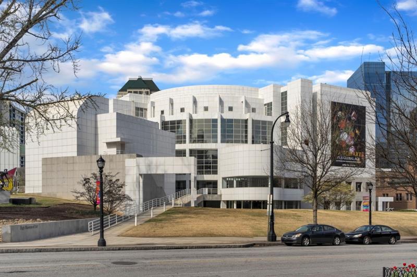
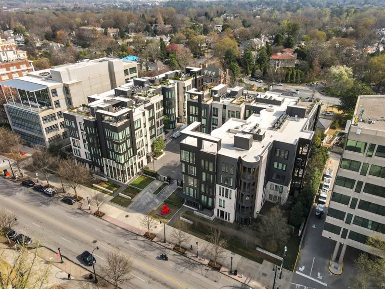
))
 MLS# 348069283
MLS# 348069283