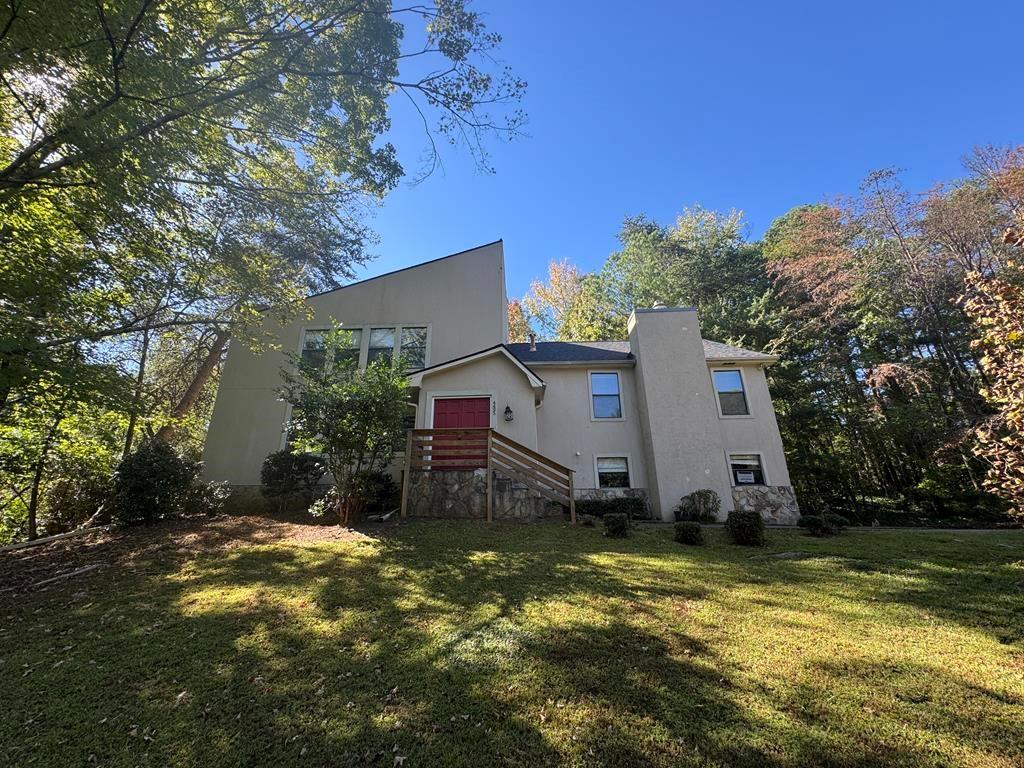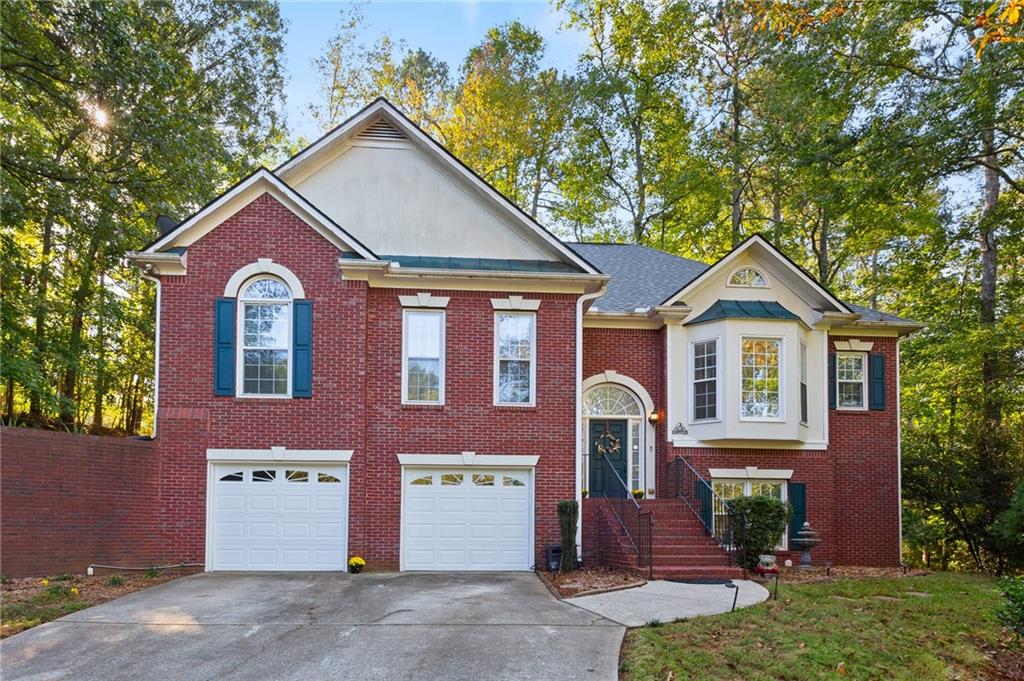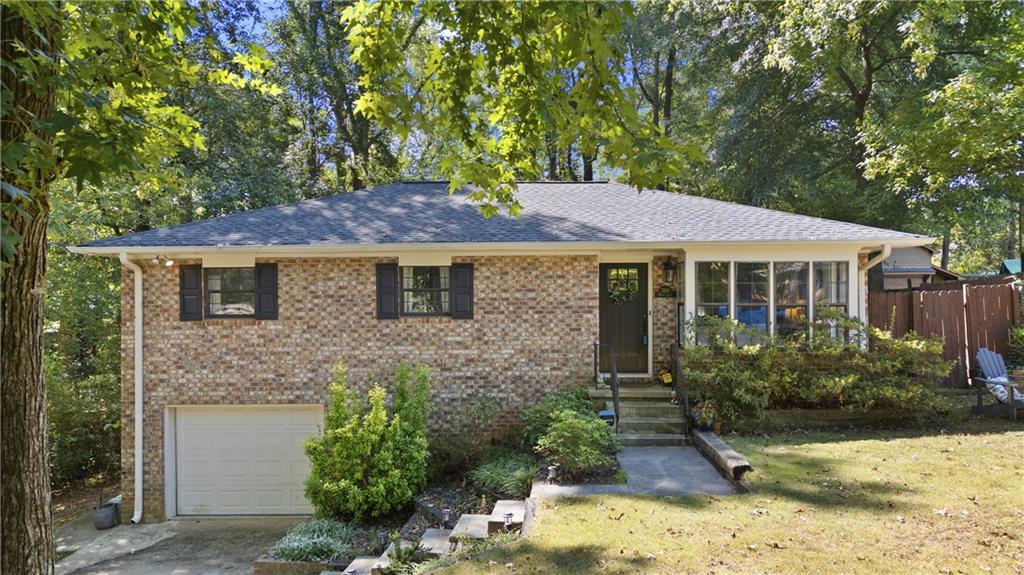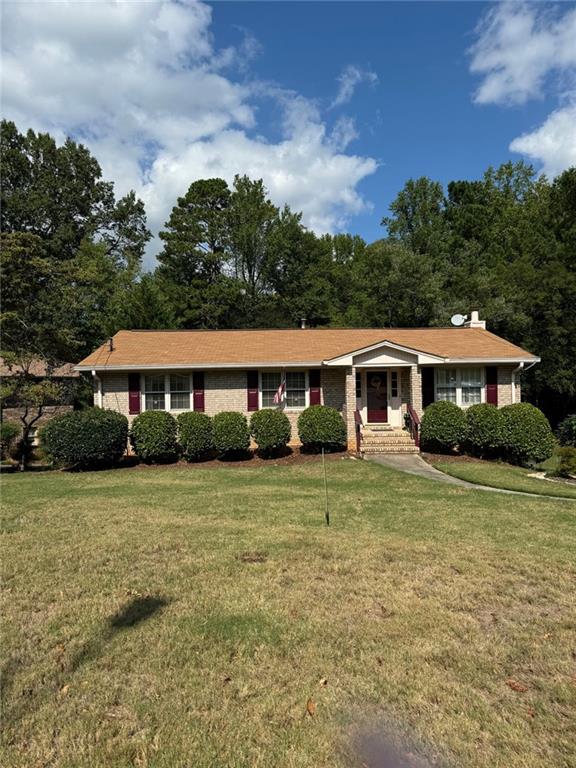Viewing Listing MLS# 403770581
Marietta, GA 30062
- 4Beds
- 2Full Baths
- N/AHalf Baths
- N/A SqFt
- 1974Year Built
- 0.23Acres
- MLS# 403770581
- Residential
- Single Family Residence
- Pending
- Approx Time on Market2 months, 2 days
- AreaN/A
- CountyCobb - GA
- Subdivision Hasty Meadows
Overview
Welcome to this spacious 4-bedroom, 2-bathroom, 2516 sq. ft. home located in the highly desirable Sprayberry High School district. Boasting a generous floor plan, with laminate flooring throughout the house, this home offers plenty of room for your family's needs. The living room & dinning area connecting is huge, with a fireplace, creating a cozy and comfortable atmosphere for relaxation and gathering. It has granite counter tops throughout the kitchen with stainless steel appliances and food pantry. The Master bedroom has a walk in closet, full bathroom, sauna tub with a double shower, and French doors opening to your own private balcony. The garage has room for 4 cars. Enjoy the serenity of the beautifully landscaped, fenced-in backyard with patio, offering privacy and a picturesque setting for outdoor activities. The unfinished basement provides a blank canvas for your creative ideas, offering endless possibilities for a personalized touch with its prime location in the Sprayberry High School district.(THE ROOF IS ONLY 3 YRS OLD) This home is close to shopping, jobs, interest.*****SELER MOTIVATED WILL ASSIST WITH SOME CLOSING COST****
Association Fees / Info
Hoa: No
Community Features: Business Center, Near Public Transport, Near Schools, Near Shopping, Park, Playground, Restaurant, Sidewalks, Street Lights
Bathroom Info
Total Baths: 2.00
Fullbaths: 2
Room Bedroom Features: Oversized Master, Other
Bedroom Info
Beds: 4
Building Info
Habitable Residence: No
Business Info
Equipment: None
Exterior Features
Fence: Back Yard, Wood, Wrought Iron
Patio and Porch: Front Porch, Patio
Exterior Features: Balcony, Private Entrance, Private Yard, Rear Stairs
Road Surface Type: Concrete, Paved
Pool Private: No
County: Cobb - GA
Acres: 0.23
Pool Desc: None
Fees / Restrictions
Financial
Original Price: $485,000
Owner Financing: No
Garage / Parking
Parking Features: Covered, Garage, Garage Door Opener
Green / Env Info
Green Energy Generation: None
Handicap
Accessibility Features: None
Interior Features
Security Ftr: Fire Sprinkler System, Secured Garage/Parking, Security System Owned, Smoke Detector(s)
Fireplace Features: Electric, Family Room, Gas Starter, Living Room
Levels: Multi/Split
Appliances: Dishwasher, Disposal, Double Oven, Gas Cooktop, Gas Oven, Gas Range, Microwave, Range Hood, Refrigerator, Self Cleaning Oven, Trash Compactor
Laundry Features: Common Area, Electric Dryer Hookup, In Garage
Interior Features: Sauna
Flooring: Laminate
Spa Features: None
Lot Info
Lot Size Source: Public Records
Lot Features: Back Yard
Lot Size: 101 x 99
Misc
Property Attached: No
Home Warranty: Yes
Open House
Other
Other Structures: None
Property Info
Construction Materials: Brick Front, Stucco
Year Built: 1,974
Property Condition: Resale
Roof: Composition
Property Type: Residential Detached
Style: Contemporary
Rental Info
Land Lease: No
Room Info
Kitchen Features: Breakfast Bar, Breakfast Room, Cabinets Other, Cabinets White, Eat-in Kitchen, Kitchen Island, Pantry, Stone Counters, View to Family Room
Room Master Bathroom Features: Double Shower,Separate Tub/Shower,Skylights,Whirlp
Room Dining Room Features: Dining L,Open Concept
Special Features
Green Features: None
Special Listing Conditions: None
Special Circumstances: None
Sqft Info
Building Area Total: 2516
Building Area Source: Public Records
Tax Info
Tax Amount Annual: 4178
Tax Year: 2,023
Tax Parcel Letter: 16-0809-0-022-0
Unit Info
Utilities / Hvac
Cool System: Ceiling Fan(s), Central Air
Electric: 220 Volts in Garage
Heating: Central, Forced Air
Utilities: Cable Available, Electricity Available, Natural Gas Available, Phone Available, Water Available
Sewer: Septic Tank
Waterfront / Water
Water Body Name: None
Water Source: Public
Waterfront Features: None
Directions
75N to Exit 267A turn right on Sandy Plains then right onto Scufflegrit Road house on leftListing Provided courtesy of Dawson's Realty & Mortgage's, Inc.
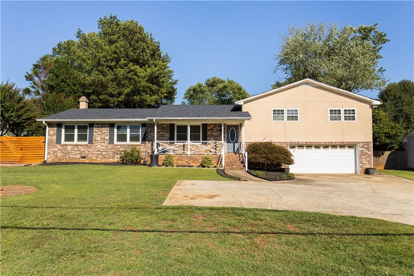
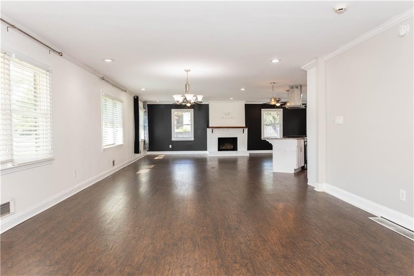
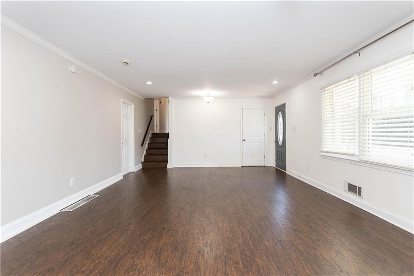
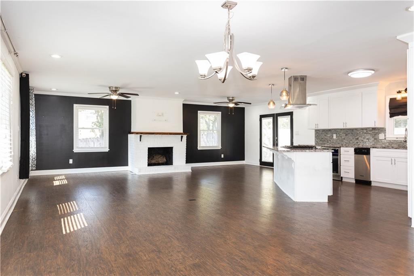
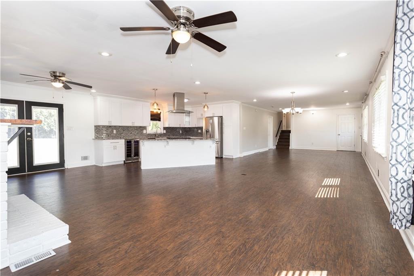
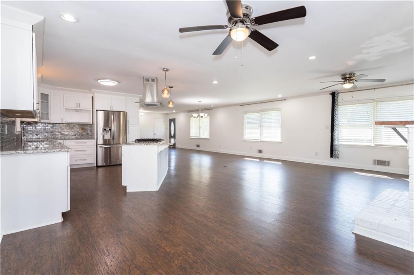
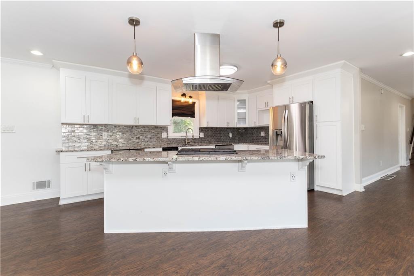
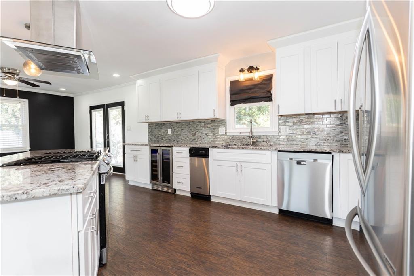
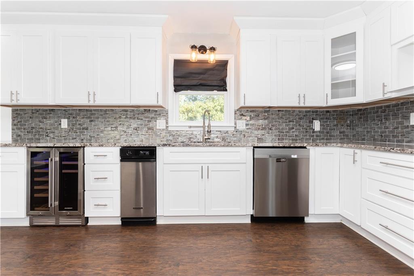
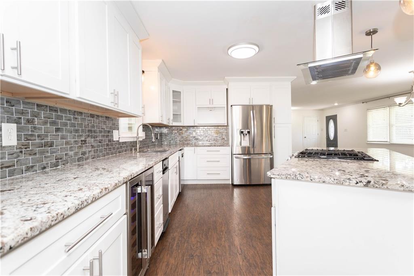
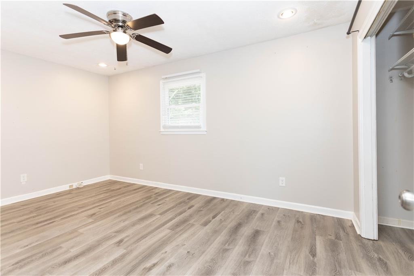
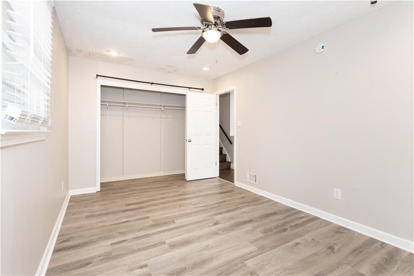
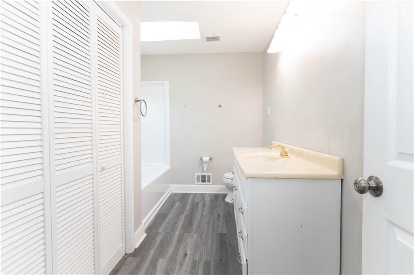
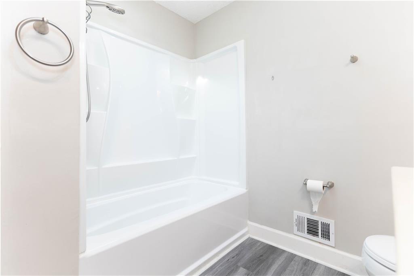
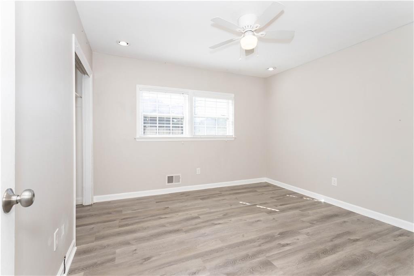
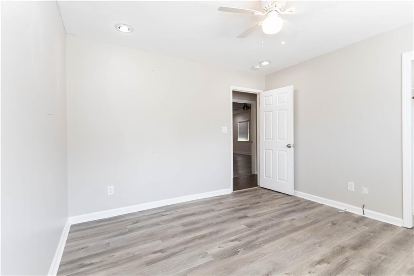
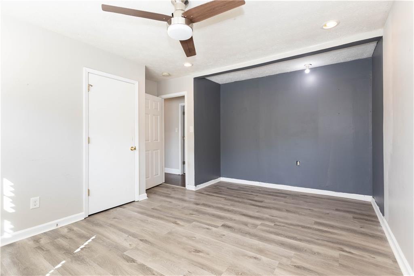
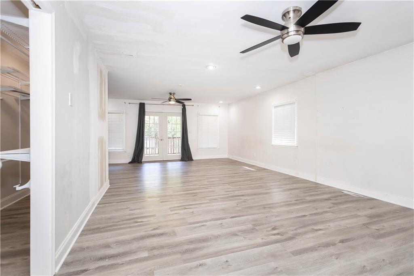
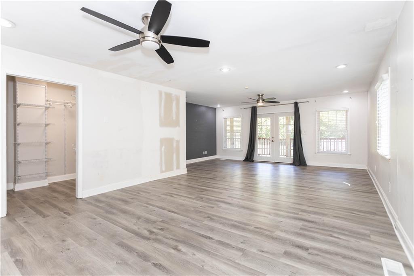
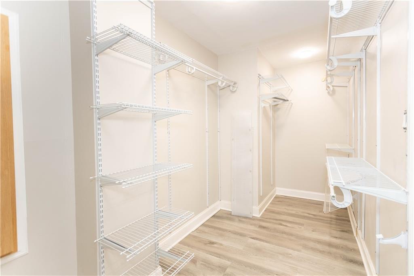
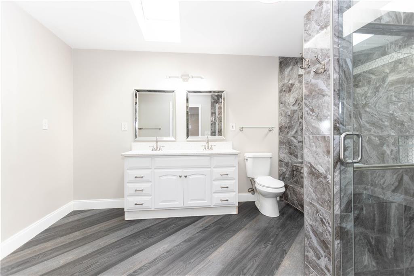
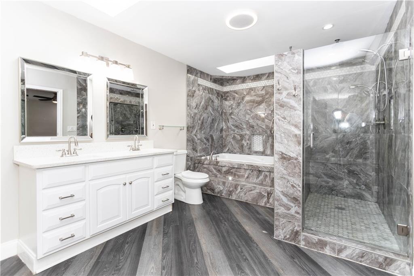
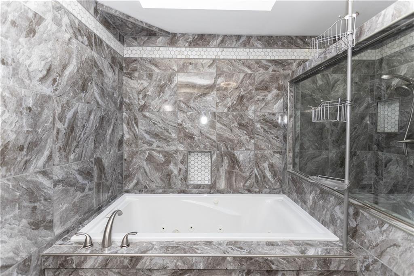
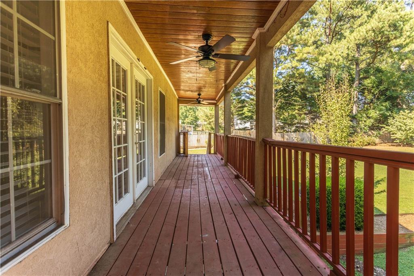
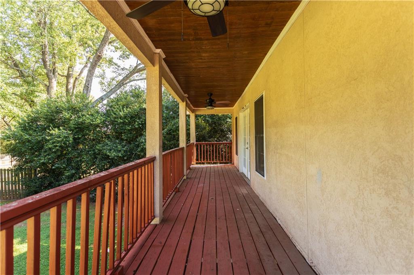
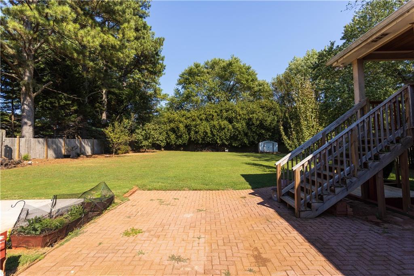
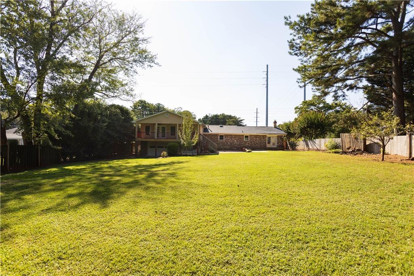
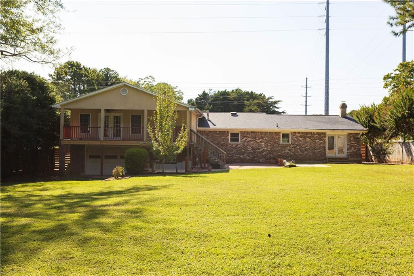
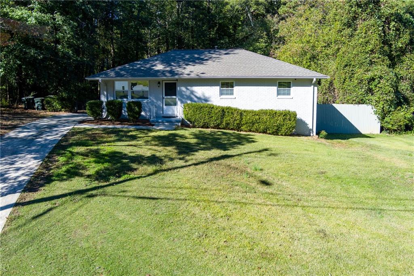
 MLS# 409392797
MLS# 409392797 