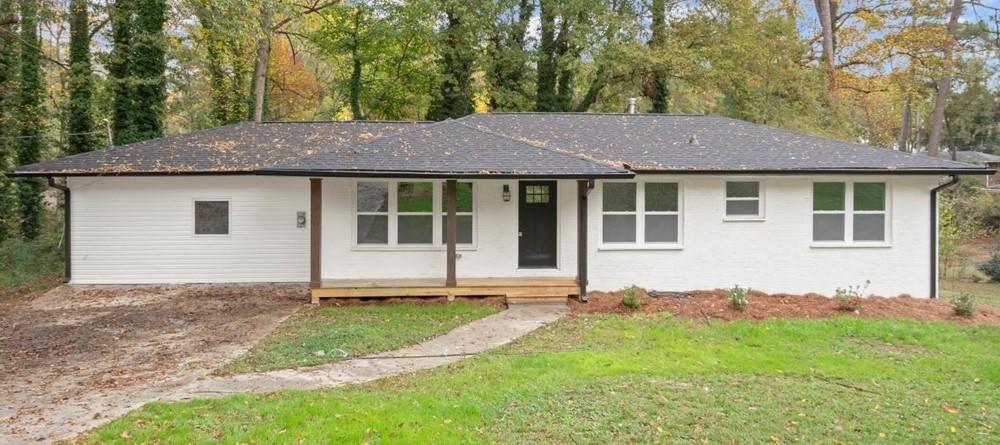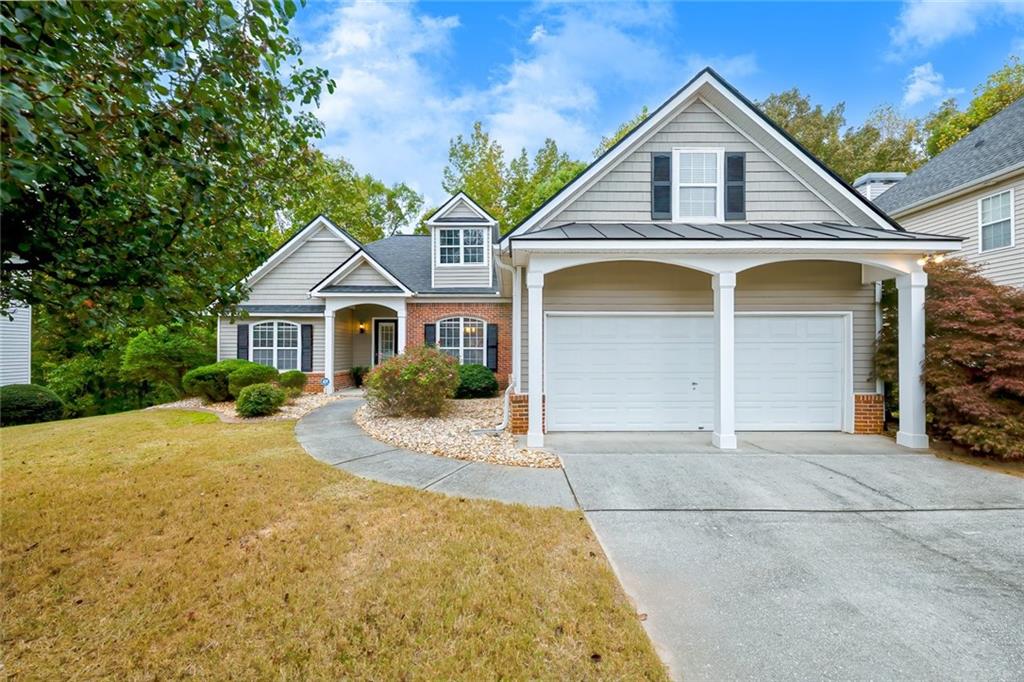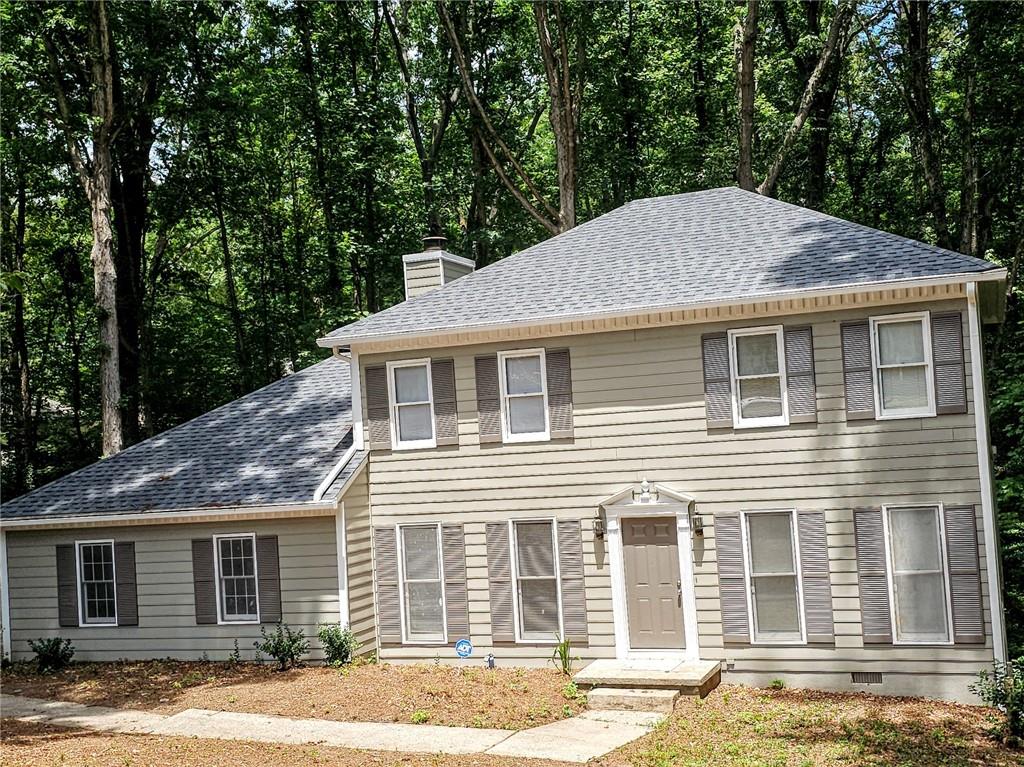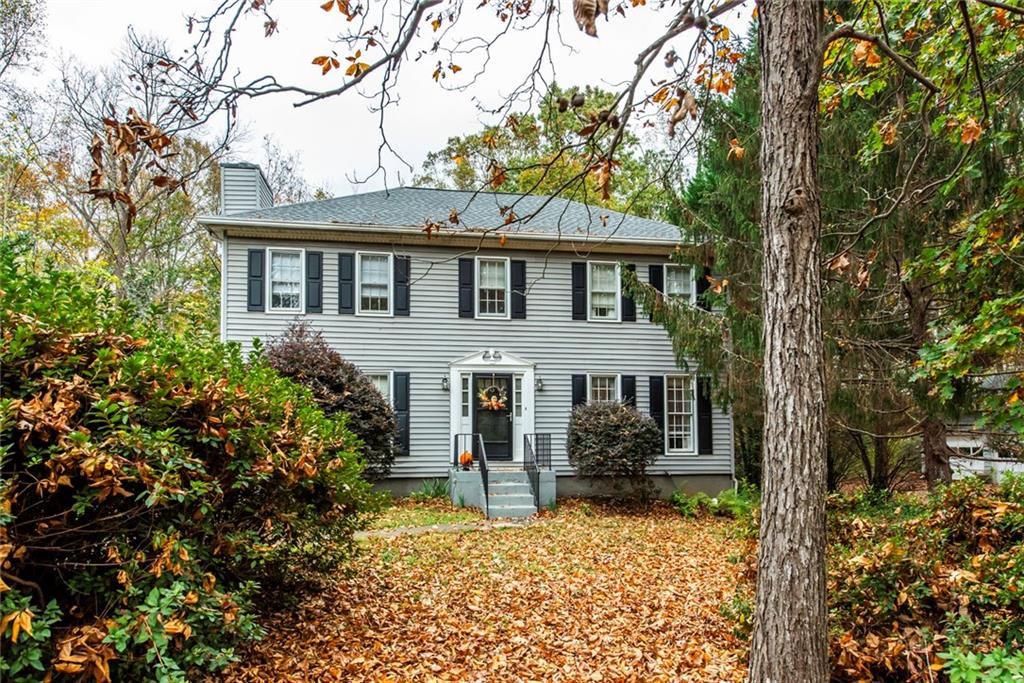Viewing Listing MLS# 403750310
Mableton, GA 30126
- 3Beds
- 2Full Baths
- 1Half Baths
- N/A SqFt
- 1999Year Built
- 0.57Acres
- MLS# 403750310
- Residential
- Single Family Residence
- Active
- Approx Time on Market2 months, 5 days
- AreaN/A
- CountyCobb - GA
- Subdivision Huntcrest
Overview
Nestled on a beautiful 0.57-acre lot, this move-in ready 3-bedroom, 2.5-bath traditional home blends comfort and functionality. Step inside the foyer, where you'll find a versatile bonus room or office, along with a separate dining room ideal for hosting gatherings. The spacious, two-story great room, complete with a cozy fireplace, creates an inviting and relaxing atmosphere. The open kitchen boasts a bright breakfast area, while French doors lead to a delightful back porch overlooking a flat, fully usable backyardperfect for outdoor dining, entertaining, gardening, and play. The lush backyard is partially fenced for privacy and includes an invisible fence for pets. The expansive primary suite is a true retreat, featuring a large sitting room currently used as a crafting space and a walk-in closet that opens into a sizable side-attic space for private storage. The two-car garage offers hanging racks for ample storage, and the backyard shed provides even more. Located in a well-kept neighborhood with fantastic amenities, including a swimming pool, tennis courts, and playground, this home is just minutes from the Silver Comet Trail and Tramore Park, offering endless outdoor adventures. With quick access to The Battery (10 miles), Downtown (12 miles), and Hartsfield Airport (15 miles), this home perfectly combines peaceful living with entertainment and city convenience. NO RENTAL RESTRICTIONS!!!
Association Fees / Info
Hoa: Yes
Hoa Fees Frequency: Quarterly
Hoa Fees: 150
Community Features: Clubhouse, Homeowners Assoc, Near Schools, Near Shopping, Near Trails/Greenway, Playground, Pool, Sidewalks, Street Lights, Tennis Court(s)
Association Fee Includes: Swim, Tennis
Bathroom Info
Halfbaths: 1
Total Baths: 3.00
Fullbaths: 2
Room Bedroom Features: Oversized Master
Bedroom Info
Beds: 3
Building Info
Habitable Residence: No
Business Info
Equipment: None
Exterior Features
Fence: Invisible, Privacy
Patio and Porch: Front Porch, Rear Porch
Exterior Features: Garden, Private Entrance, Private Yard, Storage
Road Surface Type: Concrete
Pool Private: No
County: Cobb - GA
Acres: 0.57
Pool Desc: None
Fees / Restrictions
Financial
Original Price: $420,000
Owner Financing: No
Garage / Parking
Parking Features: Garage, Garage Faces Front, Kitchen Level, Level Driveway
Green / Env Info
Green Energy Generation: None
Handicap
Accessibility Features: None
Interior Features
Security Ftr: Smoke Detector(s)
Fireplace Features: Factory Built, Great Room
Levels: Two
Appliances: Dishwasher, Disposal, Gas Range, Gas Water Heater, Microwave, Refrigerator
Laundry Features: In Hall, Main Level
Interior Features: Entrance Foyer 2 Story, High Ceilings 9 ft Main, Smart Home, Tray Ceiling(s), Walk-In Closet(s)
Flooring: Carpet, Laminate
Spa Features: None
Lot Info
Lot Size Source: Public Records
Lot Features: Back Yard, Front Yard, Landscaped, Level, Private
Lot Size: 76x325x77x337
Misc
Property Attached: No
Home Warranty: No
Open House
Other
Other Structures: Shed(s)
Property Info
Construction Materials: Brick Front, HardiPlank Type
Year Built: 1,999
Property Condition: Resale
Roof: Composition
Property Type: Residential Detached
Style: Traditional
Rental Info
Land Lease: No
Room Info
Kitchen Features: Breakfast Bar, Breakfast Room, Cabinets White, Eat-in Kitchen, Other Surface Counters, Pantry, View to Family Room
Room Master Bathroom Features: Double Vanity,Separate Tub/Shower,Soaking Tub
Room Dining Room Features: Separate Dining Room
Special Features
Green Features: Thermostat
Special Listing Conditions: None
Special Circumstances: None
Sqft Info
Building Area Total: 2301
Building Area Source: Public Records
Tax Info
Tax Amount Annual: 4246
Tax Year: 2,023
Tax Parcel Letter: 19-1153-0-033-0
Unit Info
Utilities / Hvac
Cool System: Ceiling Fan(s), Central Air
Electric: 110 Volts, 220 Volts in Laundry
Heating: Central, Natural Gas
Utilities: Cable Available, Electricity Available, Natural Gas Available, Underground Utilities, Water Available
Sewer: Public Sewer
Waterfront / Water
Water Body Name: None
Water Source: Public
Waterfront Features: None
Directions
From I-285, exit Hollowell Pkwy (US 78/278), head west on Veterans Memorial, turn right on Floyd Rd SW, left on Clay Rd SW, left on Drive SW. 5021 Huntcrest DR SW is on the left. Okay to park in drivewayListing Provided courtesy of Berkshire Hathaway Homeservices Georgia Properties
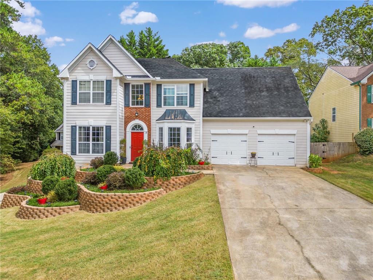
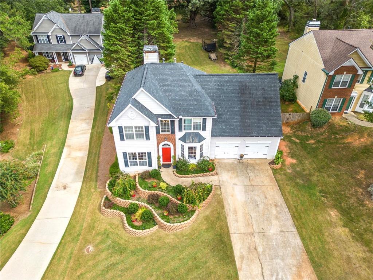
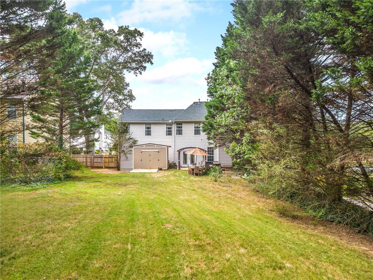
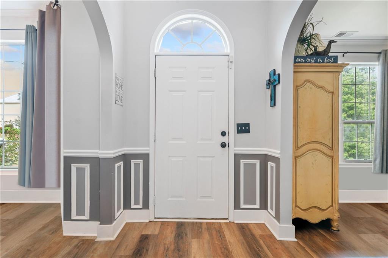
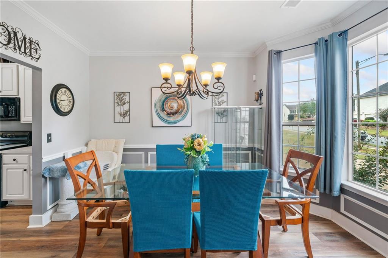
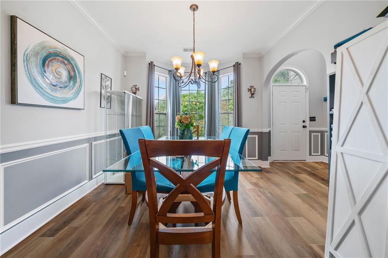
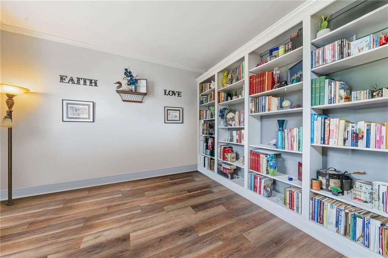
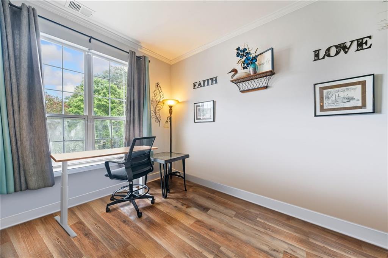
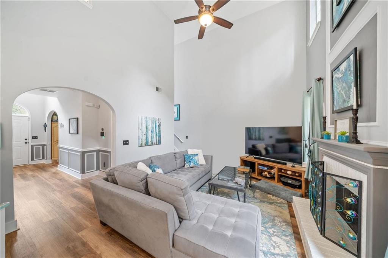
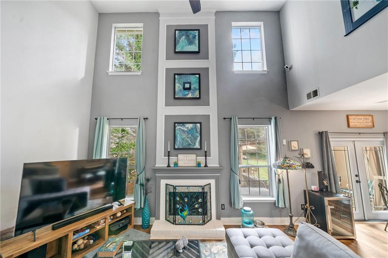
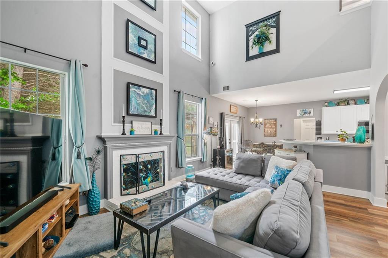
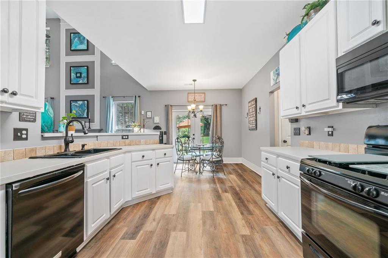
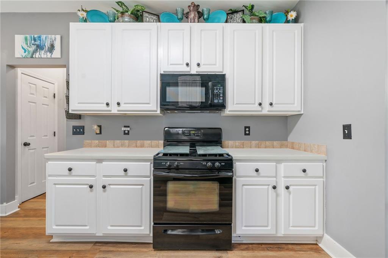
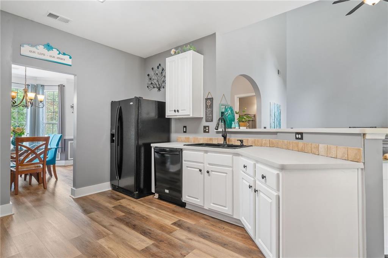
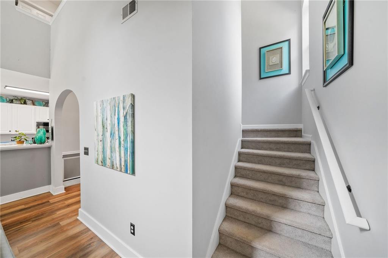
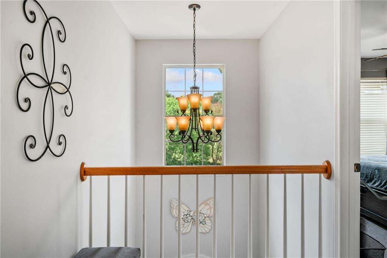
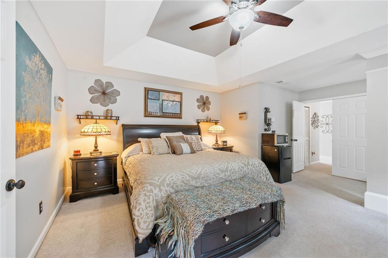
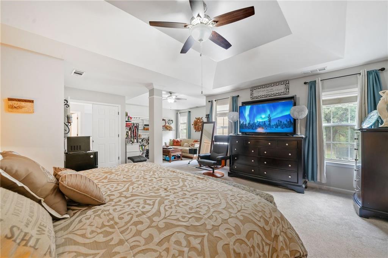
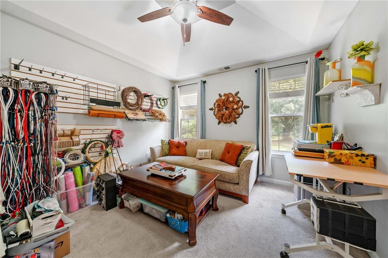
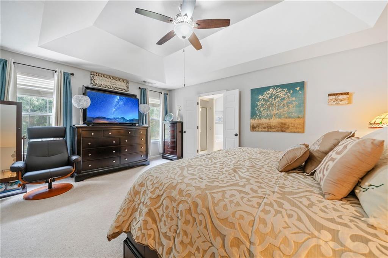
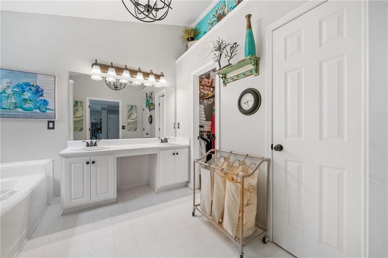
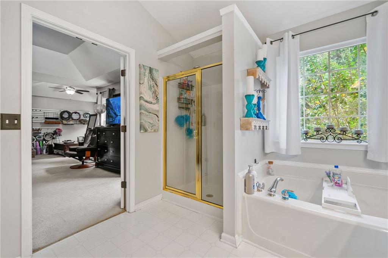
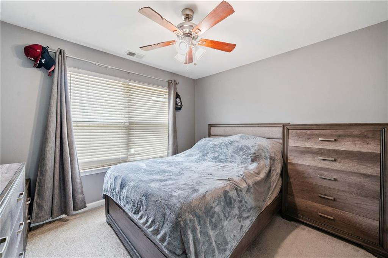
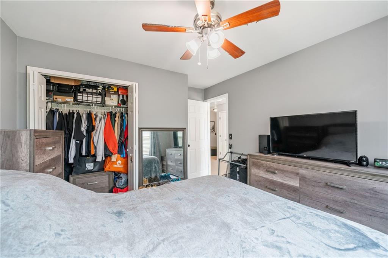
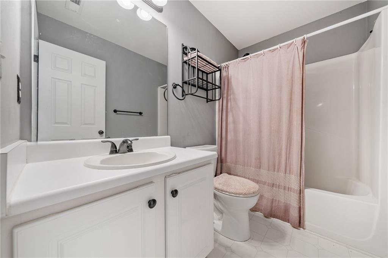
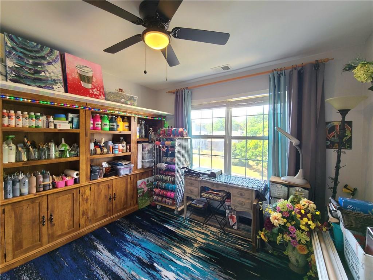
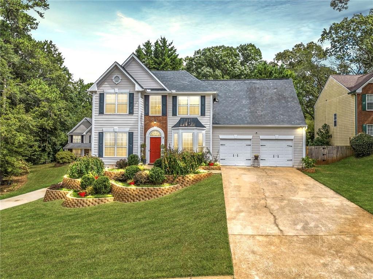
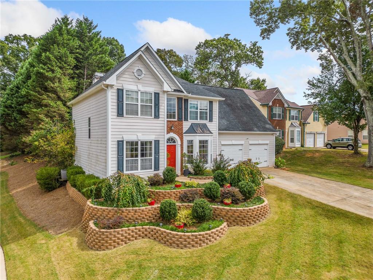
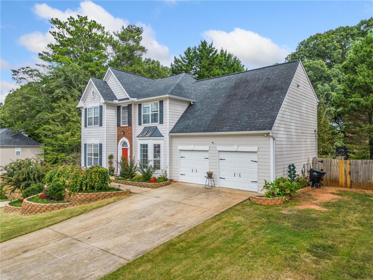
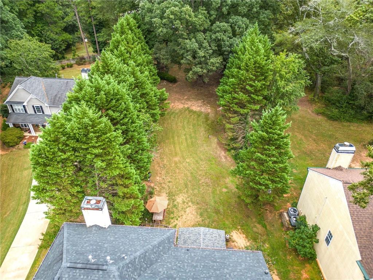
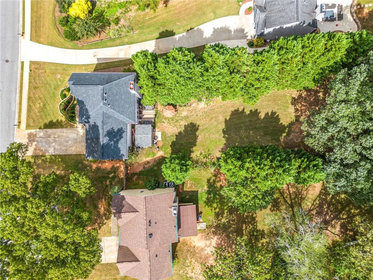
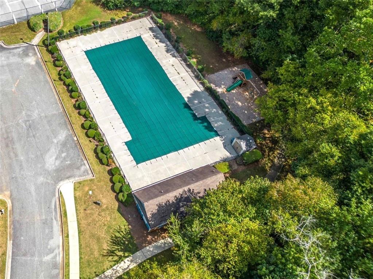
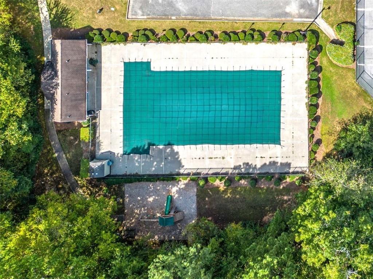
 MLS# 411580024
MLS# 411580024 