Viewing Listing MLS# 403682276
Marietta, GA 30060
- 3Beds
- 3Full Baths
- 1Half Baths
- N/A SqFt
- 1999Year Built
- 0.25Acres
- MLS# 403682276
- Residential
- Condominium
- Pending
- Approx Time on Market2 months, 5 days
- AreaN/A
- CountyCobb - GA
- Subdivision McClaren Mill
Overview
ABSOLUTELY incredible renovated townhome in a 125 year old historic mill in Downtown Marietta! Designer-led reno featuring a new white kitchen with custom cabinets, quartz counters and stainless appliances. Three different living spaces with a living room, TV area next to the kitchen, and finished living room in the basement! The windows and light in this space will blow you away. Great reserved parking included plus tons of guest spaces. Located just off the multi-use trail close to Sessions Stand Brasserie, brand new Micah-Angelo's Pizza (you need to experience it!), Kennestone Hospital, Lewis Park (and dog park) and a hop skip and jump to the Historic Marietta Square. TONS of old-world charm including original hardwood floors, huge windows and historic architecture. This is absolutely one of the best places to be in Downtown Marietta and these units do not come on the market often. Come see it - you won't be disappointed!
Association Fees / Info
Hoa: Yes
Hoa Fees Frequency: Monthly
Hoa Fees: 460
Community Features: Dog Park, Homeowners Assoc, Near Shopping, Near Trails/Greenway, Sidewalks, Street Lights
Association Fee Includes: Insurance, Maintenance Grounds, Maintenance Structure, Reserve Fund, Trash
Bathroom Info
Halfbaths: 1
Total Baths: 4.00
Fullbaths: 3
Room Bedroom Features: In-Law Floorplan, Split Bedroom Plan
Bedroom Info
Beds: 3
Building Info
Habitable Residence: No
Business Info
Equipment: None
Exterior Features
Fence: None
Patio and Porch: Patio
Exterior Features: Courtyard, Private Entrance
Road Surface Type: Asphalt
Pool Private: No
County: Cobb - GA
Acres: 0.25
Pool Desc: None
Fees / Restrictions
Financial
Original Price: $850,000
Owner Financing: No
Garage / Parking
Parking Features: Assigned, On Street, Parking Lot
Green / Env Info
Green Energy Generation: None
Handicap
Accessibility Features: None
Interior Features
Security Ftr: Fire Sprinkler System
Fireplace Features: None
Levels: Three Or More
Appliances: Dishwasher, Disposal, Gas Cooktop, Gas Oven, Gas Range
Laundry Features: In Hall, Laundry Closet, Upper Level
Interior Features: Beamed Ceilings, Bookcases, Cathedral Ceiling(s), Double Vanity, Entrance Foyer, High Ceilings 10 ft Main, High Ceilings 10 ft Upper, High Speed Internet
Flooring: Hardwood
Spa Features: None
Lot Info
Lot Size Source: Assessor
Lot Features: Landscaped, Level
Lot Size: 19X54X19X54
Misc
Property Attached: Yes
Home Warranty: No
Open House
Other
Other Structures: None
Property Info
Construction Materials: Brick 4 Sides
Year Built: 1,999
Property Condition: Updated/Remodeled
Roof: Other
Property Type: Residential Attached
Style: Loft, Modern, Traditional
Rental Info
Land Lease: No
Room Info
Kitchen Features: Breakfast Bar, Cabinets White, Eat-in Kitchen, Keeping Room, Kitchen Island, Other Surface Counters, Pantry, Stone Counters, View to Family Room
Room Master Bathroom Features: Double Vanity,Separate Tub/Shower,Vaulted Ceiling(
Room Dining Room Features: Great Room,Open Concept
Special Features
Green Features: None
Special Listing Conditions: None
Special Circumstances: Historical
Sqft Info
Building Area Total: 3060
Building Area Source: Owner
Tax Info
Tax Amount Annual: 7544
Tax Year: 2,024
Tax Parcel Letter: 16-1086-0-081-0
Unit Info
Unit: 9
Num Units In Community: 16
Utilities / Hvac
Cool System: Central Air, Zoned
Electric: None
Heating: Central, Natural Gas
Utilities: Cable Available, Electricity Available, Natural Gas Available, Phone Available, Sewer Available, Water Available
Sewer: Public Sewer
Waterfront / Water
Water Body Name: None
Water Source: Public
Waterfront Features: None
Directions
From Cherokee St. Turn Left on Sessions. Right on Roselane. Right on Radium St. to building on Right. Park in from of unit #9Listing Provided courtesy of Ansley Real Estate| Christie's International Real Estate
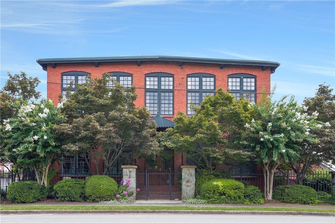
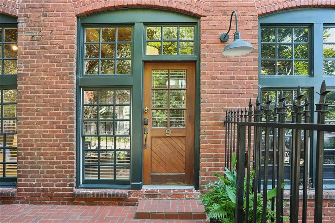
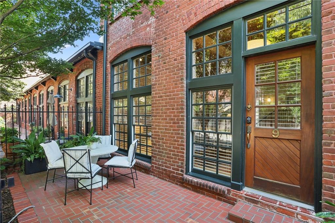
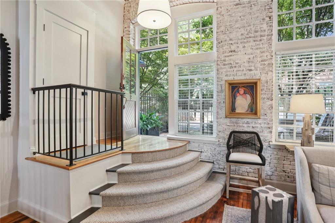
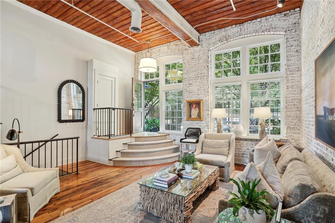
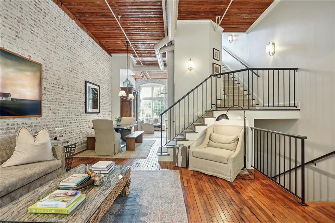
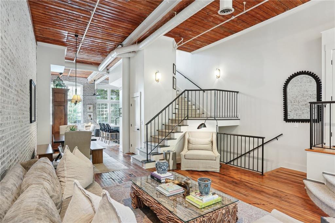
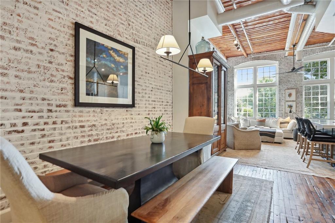
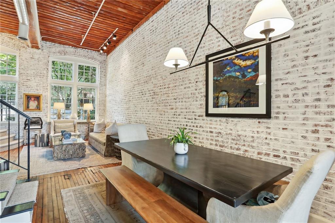
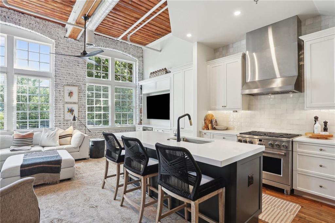
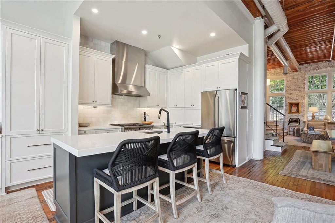
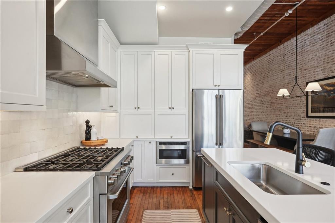
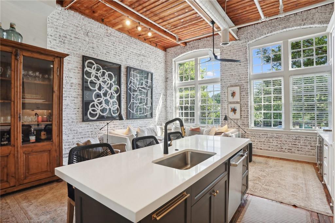
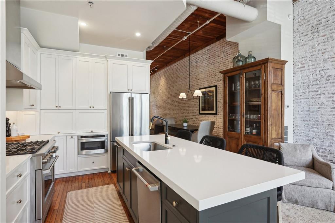
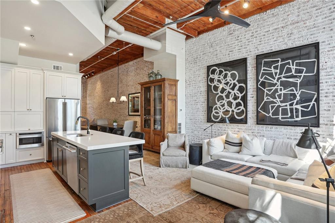
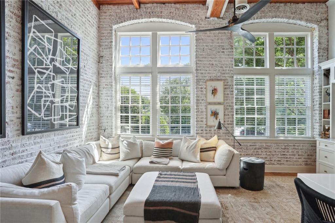
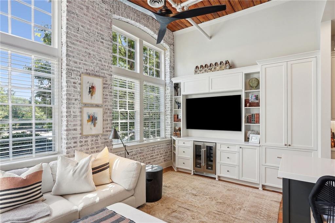
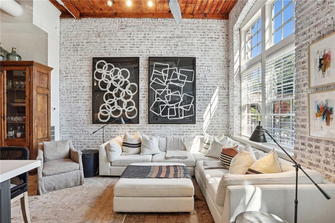
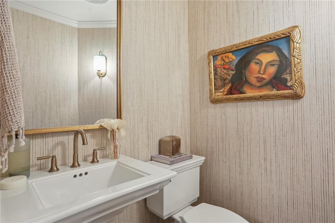
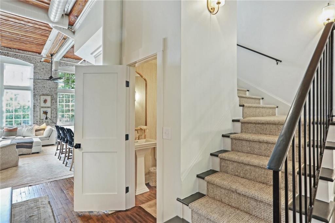
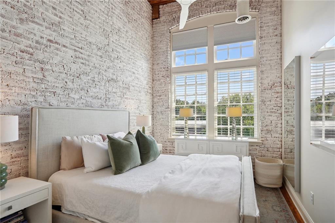
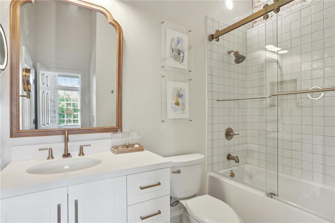
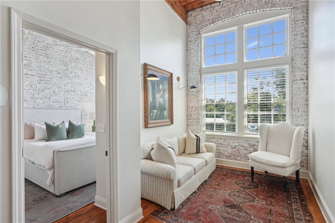
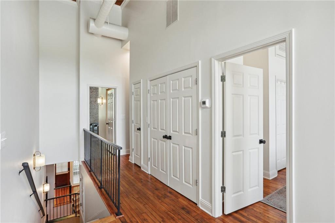
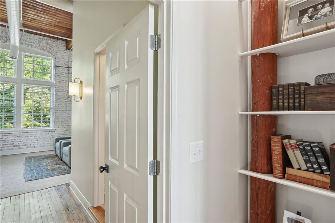
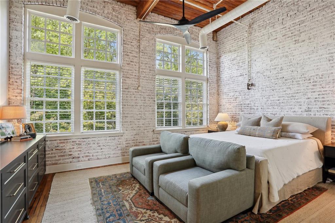
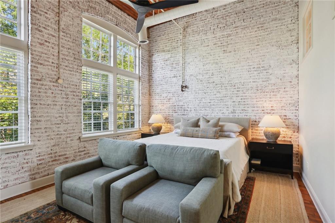
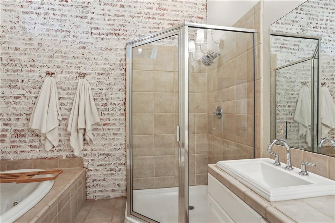
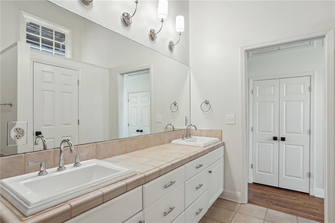
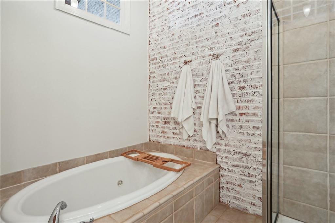
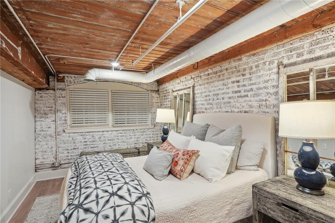
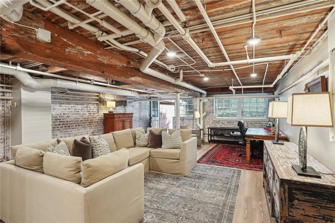
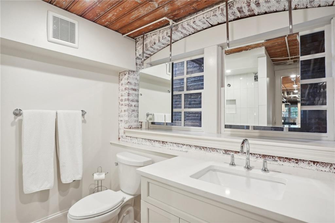
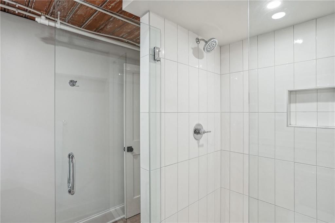
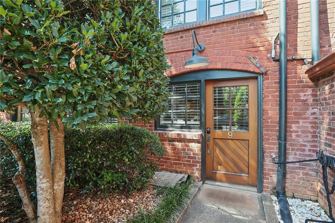
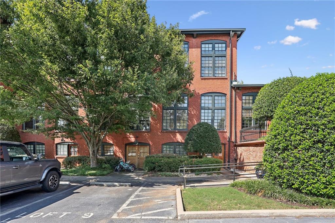
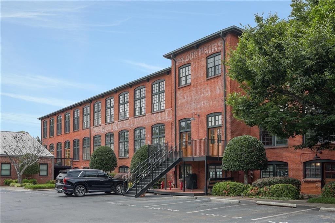
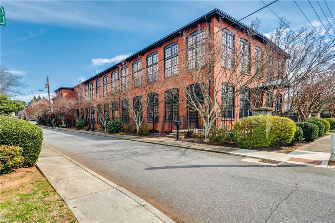
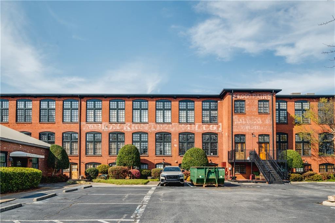
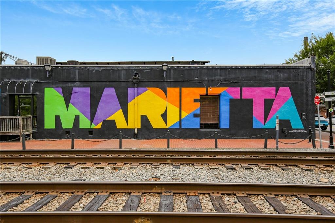
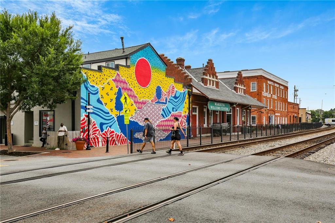
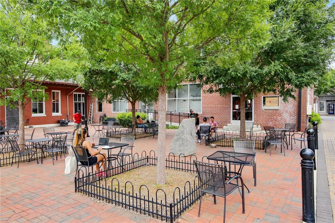
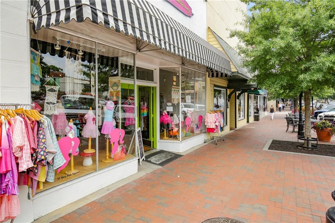
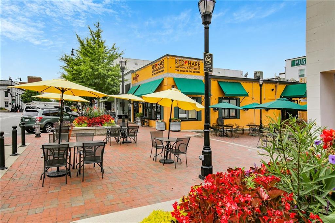
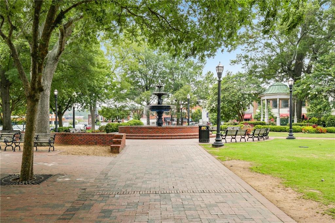
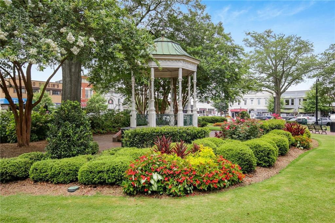
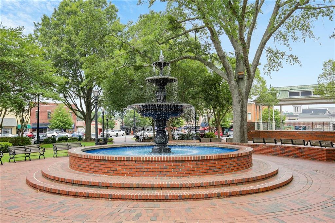
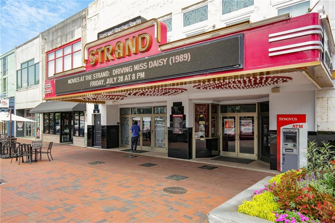
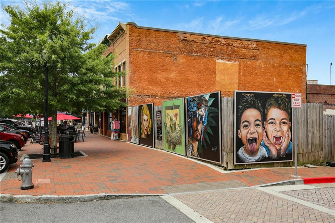
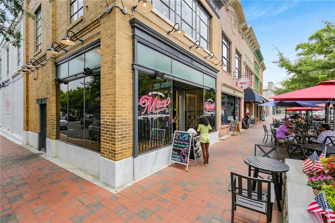
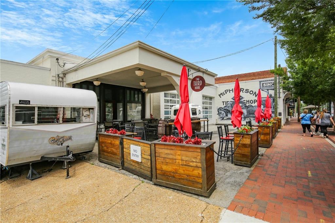
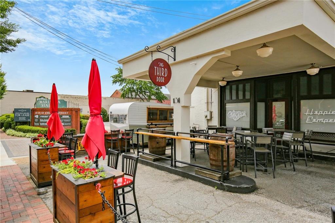
 Listings identified with the FMLS IDX logo come from
FMLS and are held by brokerage firms other than the owner of this website. The
listing brokerage is identified in any listing details. Information is deemed reliable
but is not guaranteed. If you believe any FMLS listing contains material that
infringes your copyrighted work please
Listings identified with the FMLS IDX logo come from
FMLS and are held by brokerage firms other than the owner of this website. The
listing brokerage is identified in any listing details. Information is deemed reliable
but is not guaranteed. If you believe any FMLS listing contains material that
infringes your copyrighted work please