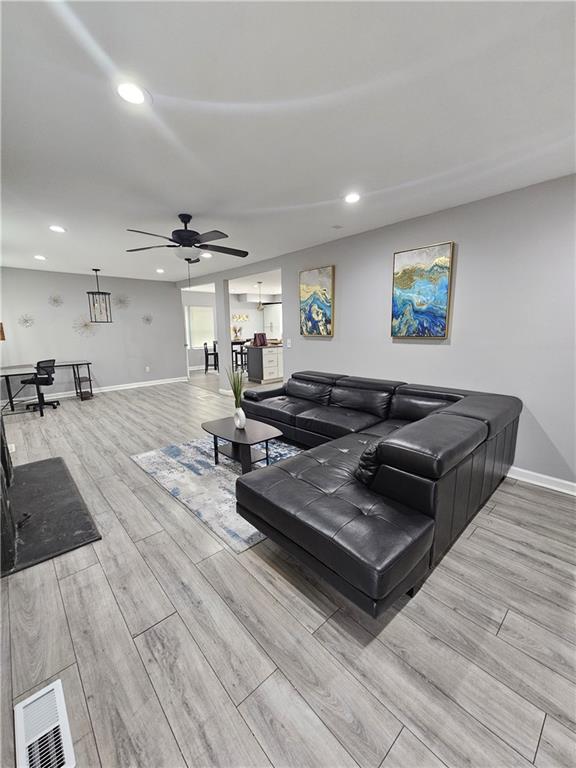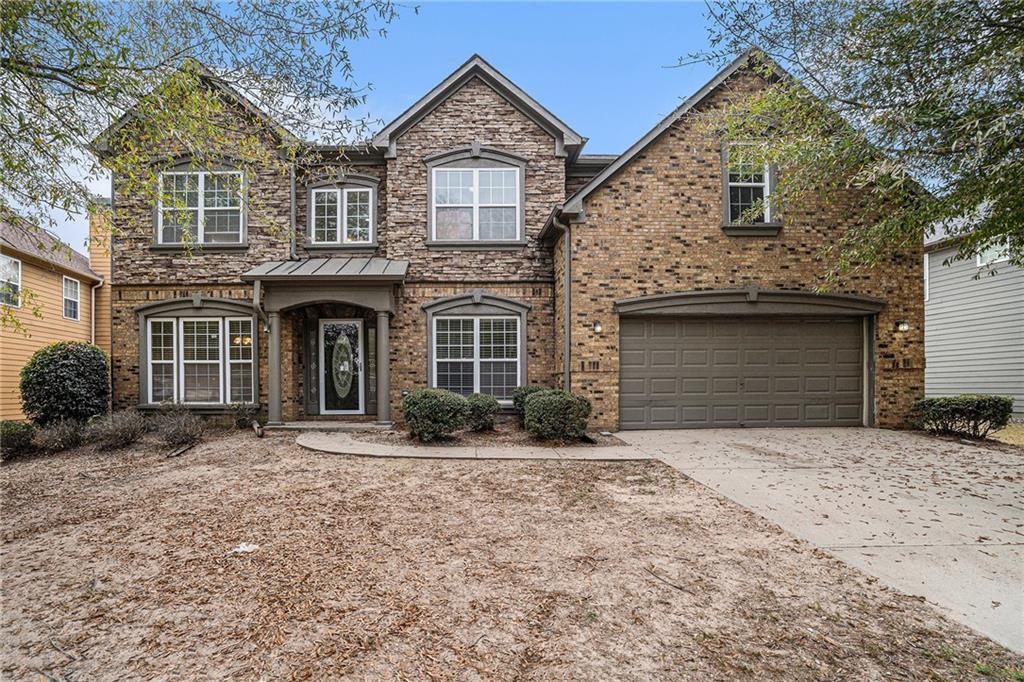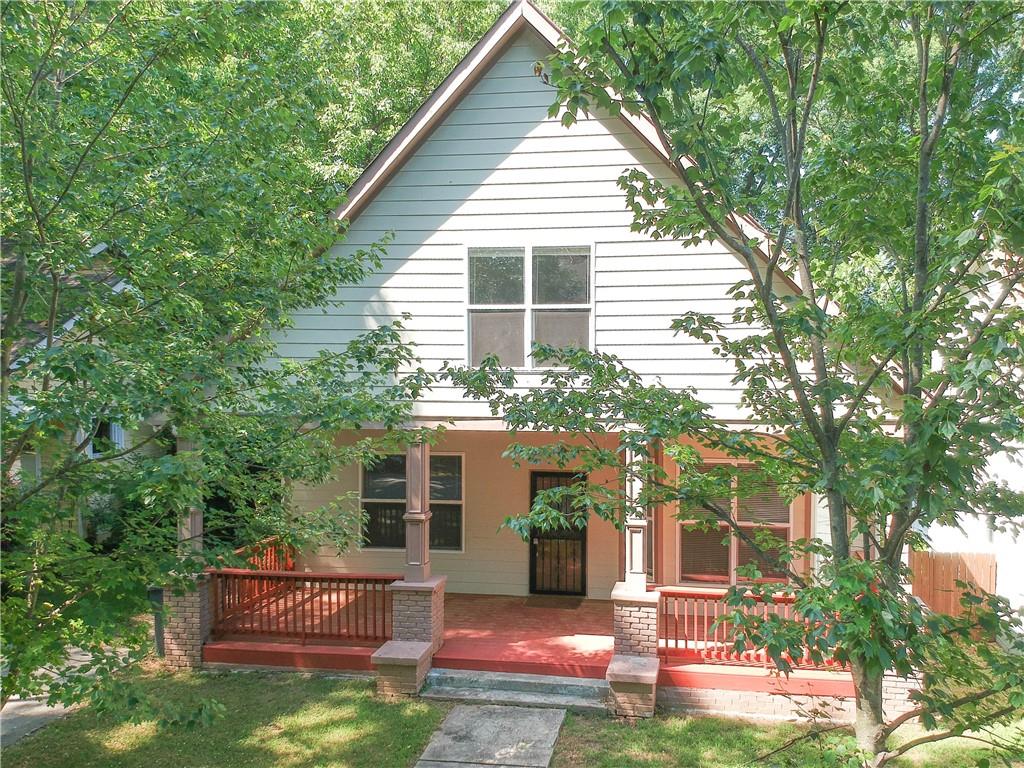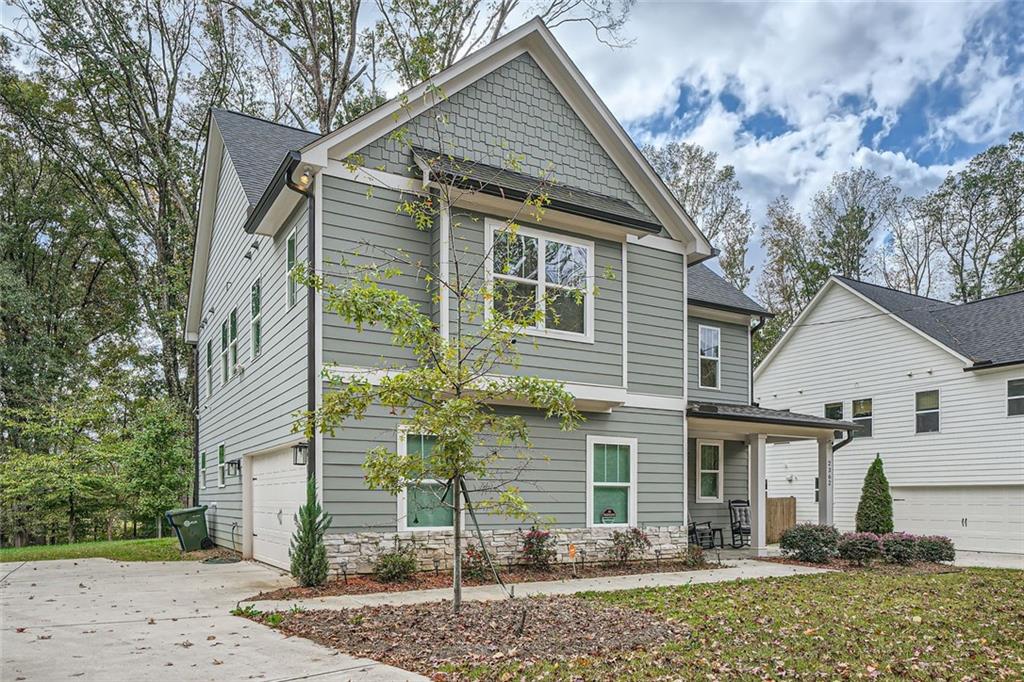Viewing Listing MLS# 403674663
Atlanta, GA 30318
- 4Beds
- 3Full Baths
- 1Half Baths
- N/A SqFt
- 2024Year Built
- 0.08Acres
- MLS# 403674663
- Residential
- Single Family Residence
- Active
- Approx Time on Market2 months, 1 day
- AreaN/A
- CountyFulton - GA
- Subdivision Westside Bend
Overview
MOVE-IN READY November! Welcome to the Westside of Atlanta! Stanley Martin introduces the 4 bedroom Melisse plan! A gated charming three-story home with with an open concept that feels like a dream home! On the main level, you're greeted by a spacious living area with fireplace seamlessly flowing into a modern kitchen, perfect for entertaining guests. The gorgeous gourmet kitchen boasts a quartz countertops, SS GE Profile appliances, oversized island, counterspace and cabinets galore! Upstairs, relax in your spacious owner's suite with adjacent owner's bath with walk in tile shower/bench, dual vanities and an expansive walk-in closet. Secondary bedrooms offer functionality of office/guest rooms. But wait, there's more! You will love the convenience of a 4th bedroom suite on the 1st level! Perfect for a 2nd owner's or guest suite. What a delightful place to call home! Lot 29. Westside Bend is a premium gated community offering a live/work/play lifestyle featuring a pool, cabana, fire pit, pet stations, playground & pocket parks. Atlanta's best offerings are at your fingertips including easy access to I-285, I-20, I-75 & I-85, the Works, Westside Park, the Beltline, Local Food hubs, Midtown & Downtown Atlanta. Take a stroll along the sidewalks featured throughout the community with a gorgeous country feel! It's truly a MUST SEE! Ask about our special financing on selected homes!
Association Fees / Info
Hoa: Yes
Hoa Fees Frequency: Annually
Hoa Fees: 1600
Community Features: Clubhouse, Gated, Homeowners Assoc, Near Beltline, Near Public Transport, Near Shopping, Near Trails/Greenway, Park, Pool, Sidewalks, Street Lights
Association Fee Includes: Swim, Trash
Bathroom Info
Halfbaths: 1
Total Baths: 4.00
Fullbaths: 3
Room Bedroom Features: In-Law Floorplan
Bedroom Info
Beds: 4
Building Info
Habitable Residence: No
Business Info
Equipment: None
Exterior Features
Fence: None
Patio and Porch: Front Porch
Exterior Features: Rain Gutters
Road Surface Type: Asphalt
Pool Private: No
County: Fulton - GA
Acres: 0.08
Pool Desc: None
Fees / Restrictions
Financial
Original Price: $504,930
Owner Financing: No
Garage / Parking
Parking Features: Attached, Driveway, Garage, Garage Door Opener
Green / Env Info
Green Energy Generation: None
Handicap
Accessibility Features: None
Interior Features
Security Ftr: Carbon Monoxide Detector(s), Security Gate, Smoke Detector(s)
Fireplace Features: Electric
Levels: Three Or More
Appliances: Dishwasher, Disposal, Electric Cooktop, Electric Oven, Electric Water Heater, Microwave
Laundry Features: In Hall, Upper Level
Interior Features: Double Vanity, High Ceilings 9 ft Lower, High Ceilings 9 ft Main, High Ceilings 9 ft Upper, His and Hers Closets, Walk-In Closet(s)
Flooring: Carpet, Vinyl
Spa Features: None
Lot Info
Lot Size Source: Plans
Lot Features: Front Yard, Landscaped
Misc
Property Attached: No
Home Warranty: Yes
Open House
Other
Other Structures: None
Property Info
Construction Materials: Brick Front, HardiPlank Type
Year Built: 2,024
Property Condition: New Construction
Roof: Shingle
Property Type: Residential Detached
Style: Traditional
Rental Info
Land Lease: No
Room Info
Kitchen Features: Kitchen Island, Pantry, Stone Counters, View to Family Room
Room Master Bathroom Features: Double Vanity,Shower Only,Tub/Shower Combo
Room Dining Room Features: Open Concept
Special Features
Green Features: Appliances, HVAC, Insulation, Windows
Special Listing Conditions: None
Special Circumstances: None
Sqft Info
Building Area Total: 2471
Building Area Source: Builder
Tax Info
Tax Amount Annual: 6400
Tax Year: 2,023
Tax Parcel Letter: NA
Unit Info
Num Units In Community: 216
Utilities / Hvac
Cool System: Central Air, Heat Pump, Zoned
Electric: Other
Heating: Central, Electric, Heat Pump, Zoned
Utilities: Cable Available, Electricity Available, Phone Available, Sewer Available, Underground Utilities, Water Available
Sewer: Public Sewer
Waterfront / Water
Water Body Name: None
Water Source: Public
Waterfront Features: None
Schools
Elem: William M.boyd
Middle: John Lewis Invictus Academy/harper-Archer
High: Frederick Douglass
Directions
For GPS type into Waze/Google Maps ""Stanley Martin Homes at Westside Bend at Proctor Creek""- 1382 Creekside Circle NW, Atlanta GA 30318 or 2665 Stream Terrace NW, Atlanta, GA 30318.Listing Provided courtesy of Sm Georgia Brokerage, Llc
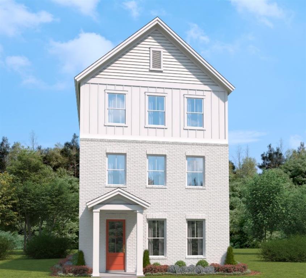
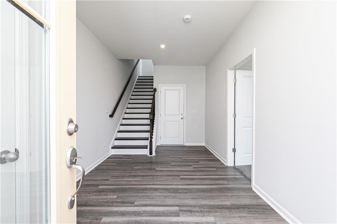
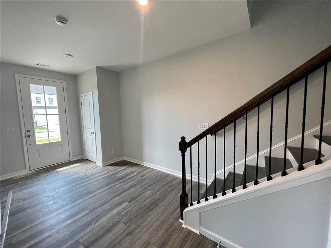
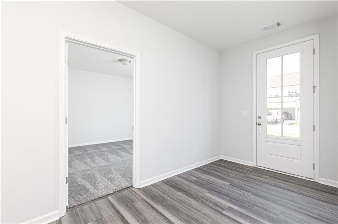
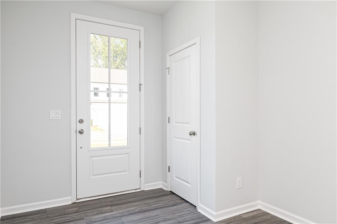
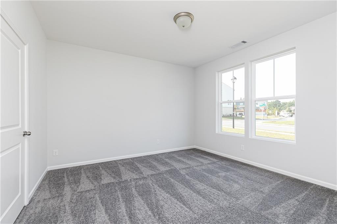
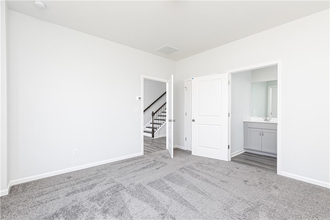
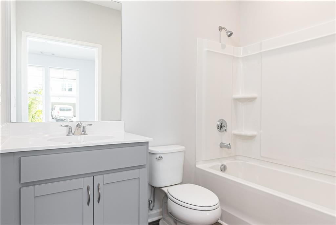
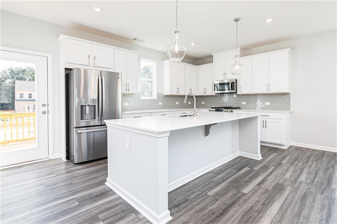
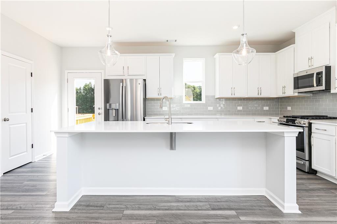
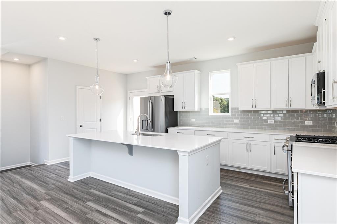
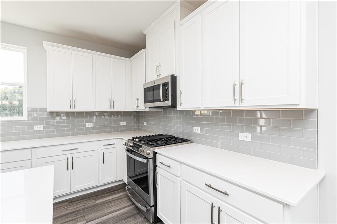
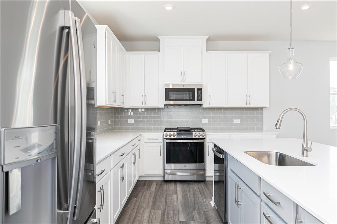
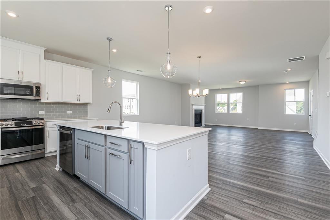
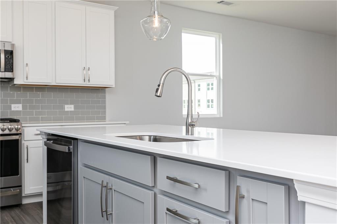
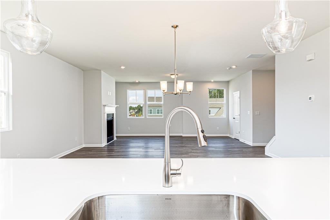
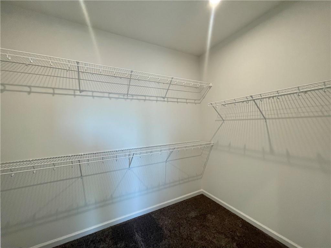
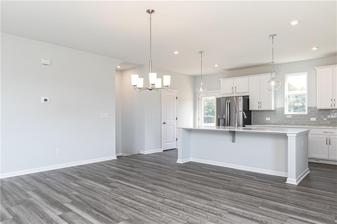
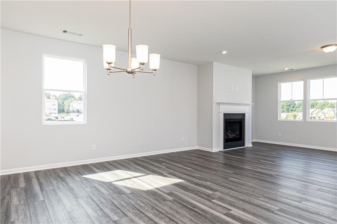
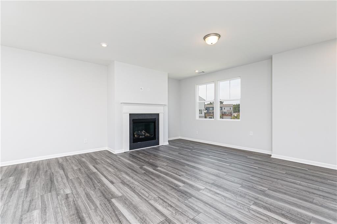
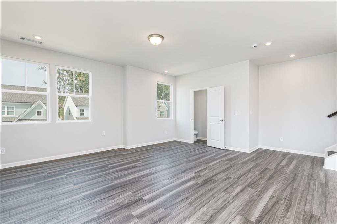
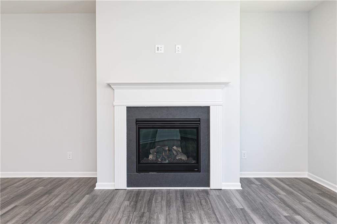
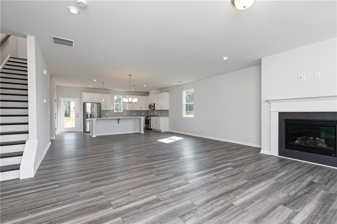
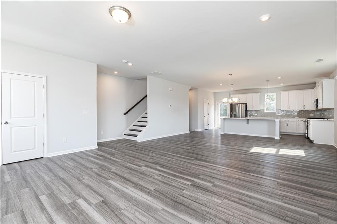
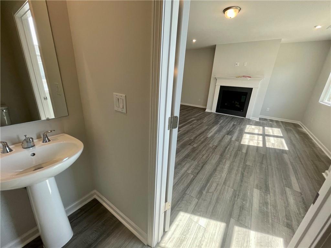
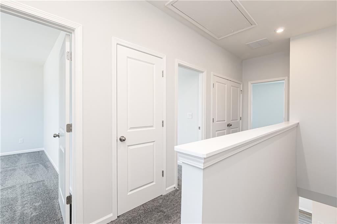
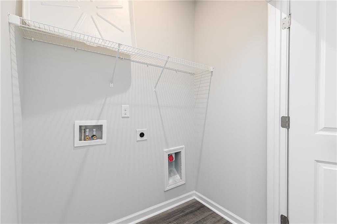
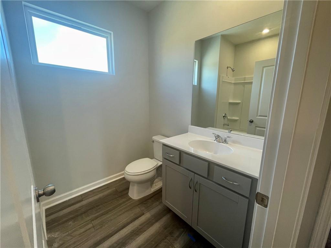
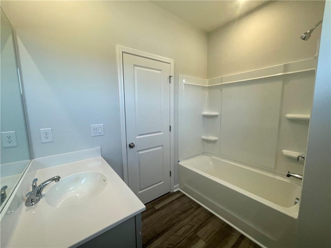
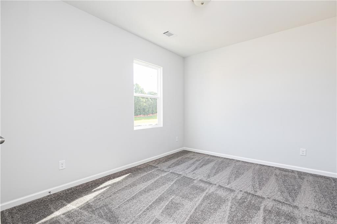
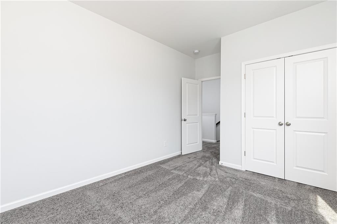
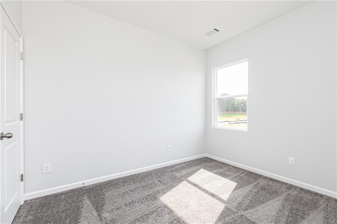
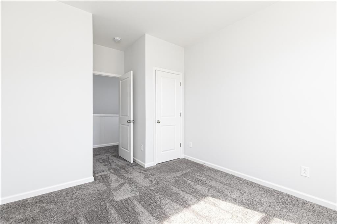
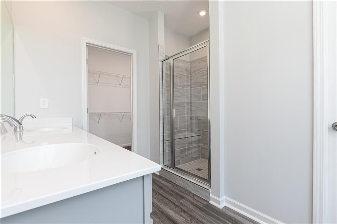
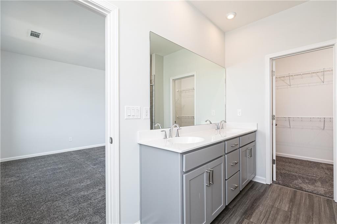
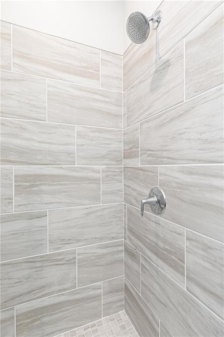
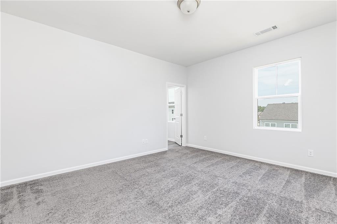
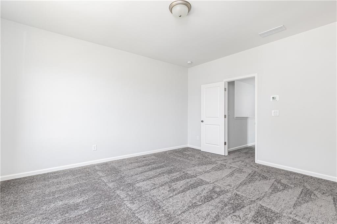
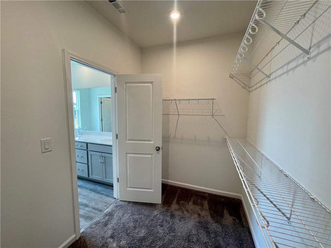
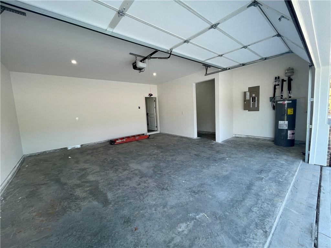
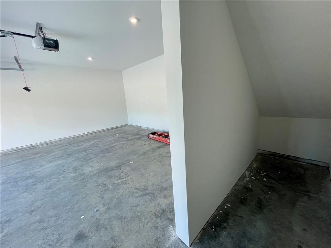
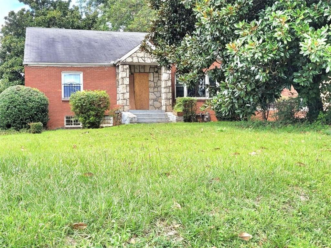
 MLS# 7327028
MLS# 7327028 