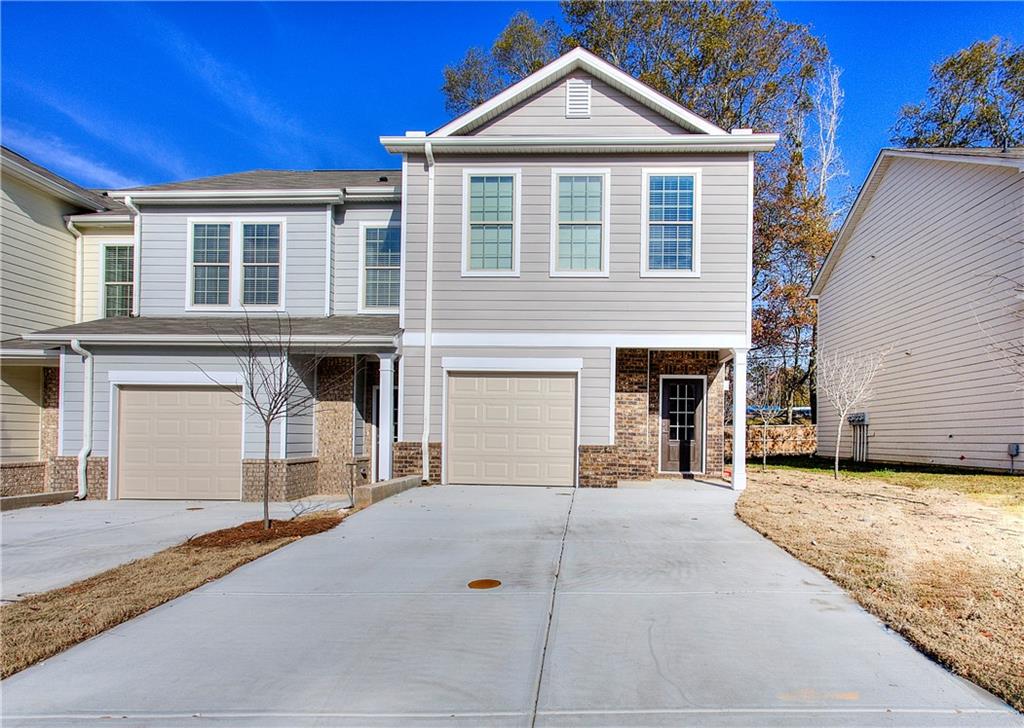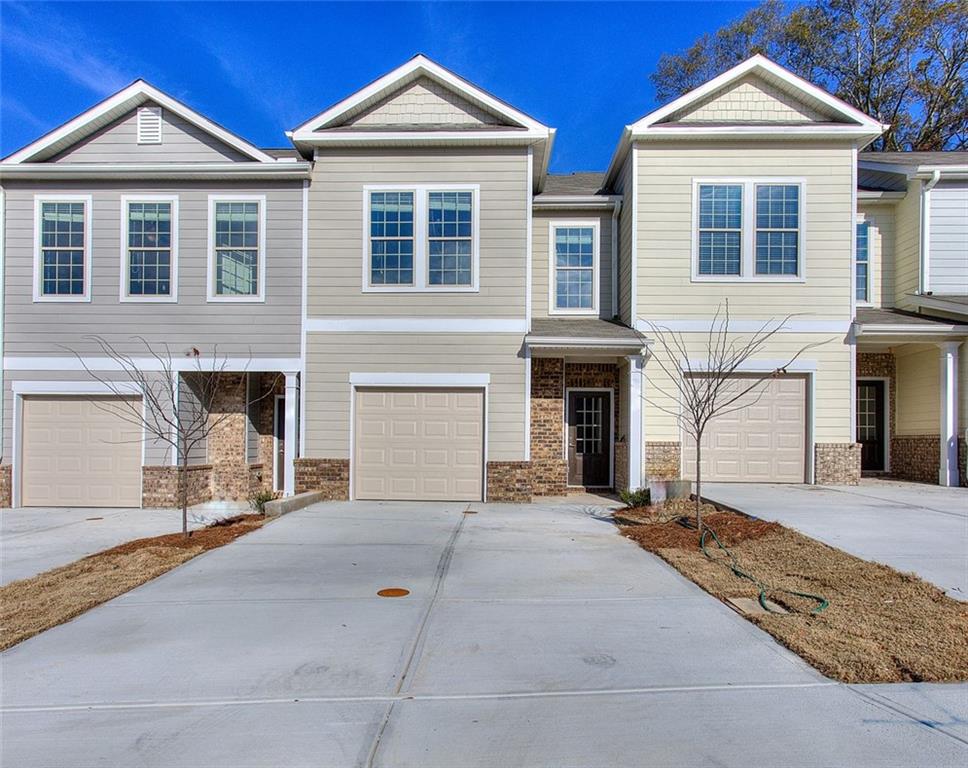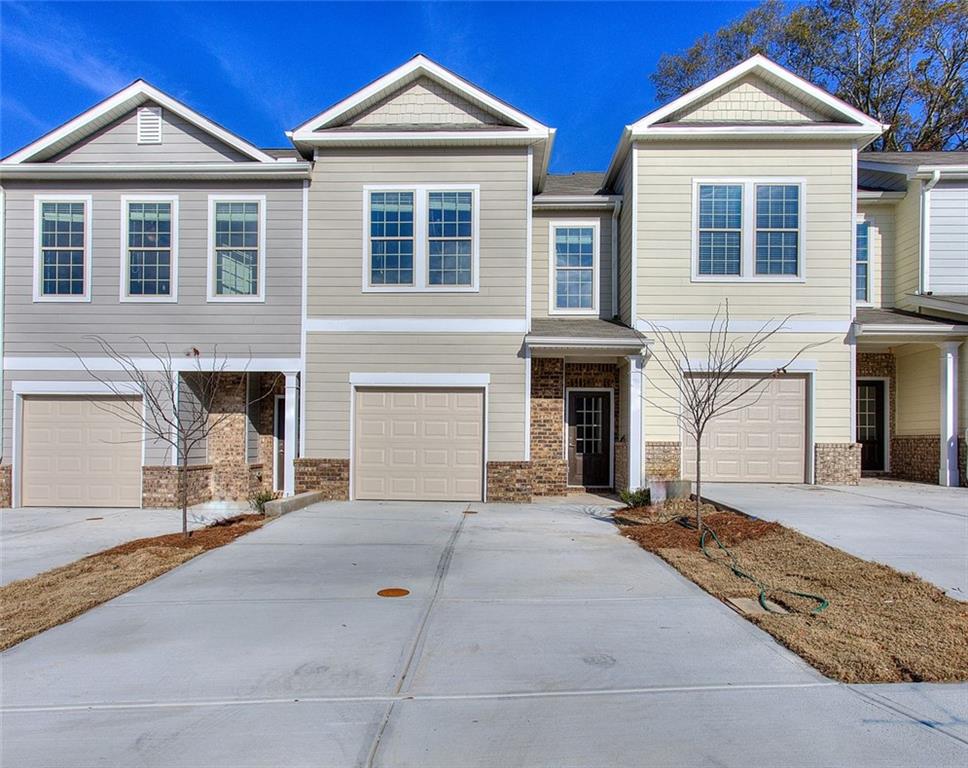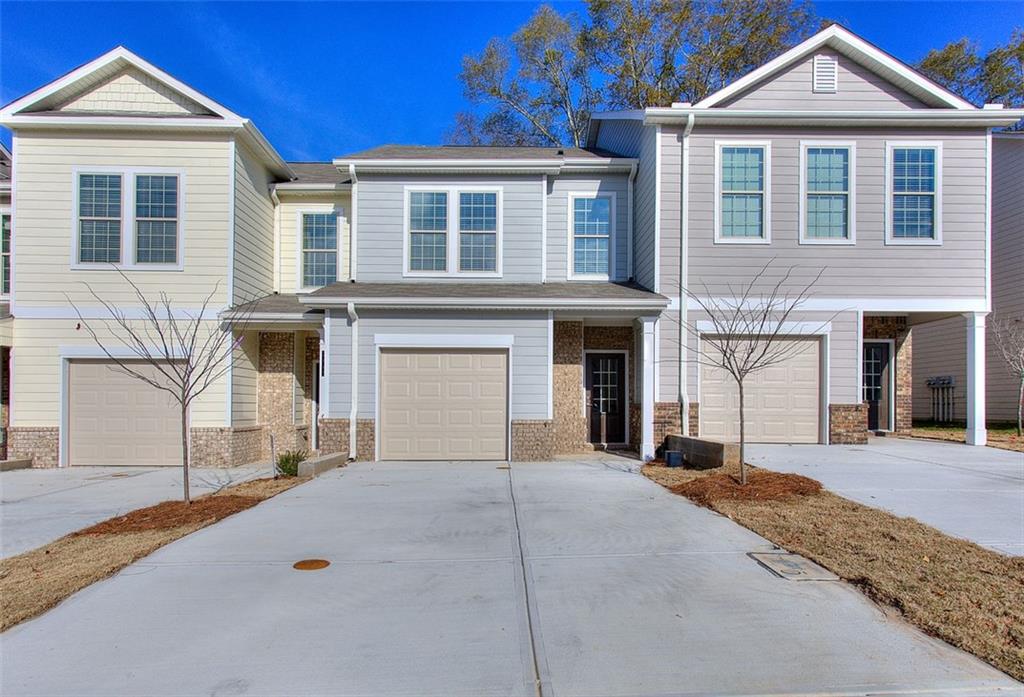Viewing Listing MLS# 403668820
South Fulton, GA 30349
- 3Beds
- 2Full Baths
- 1Half Baths
- N/A SqFt
- 2024Year Built
- 0.03Acres
- MLS# 403668820
- Residential
- Townhouse
- Active
- Approx Time on Market2 months, 12 days
- AreaN/A
- CountyFulton - GA
- Subdivision Morning Creek Forest Townhomes
Overview
Gabrielle Plan, 3 Bedrooms, 2.5 Baths, 1 Car garage 2 story Townhome. New Construction Presell. Luxury Vinyl Planks on Lower Level and stair treads. The kitchen has large Island with grand 5 light chandelier over it. Granite Countertops in Kitchen and Baths. Pantry, 42"" Cabinets, Stainless appliances include Electric Range, garbage Disposal, Dishwasher and Microwave. Stackable laundry room, Tile Shower/Soaking Tub combo. Window blinds included. STOCK PHOTOS.
Association Fees / Info
Hoa: Yes
Hoa Fees Frequency: Monthly
Hoa Fees: 50
Community Features: Homeowners Assoc, Near Public Transport, Near Schools, Near Shopping, Sidewalks, Street Lights
Association Fee Includes: Maintenance Grounds
Bathroom Info
Halfbaths: 1
Total Baths: 3.00
Fullbaths: 2
Room Bedroom Features: Roommate Floor Plan, Split Bedroom Plan
Bedroom Info
Beds: 3
Building Info
Habitable Residence: No
Business Info
Equipment: None
Exterior Features
Fence: None
Patio and Porch: Patio
Exterior Features: Lighting, Private Entrance
Road Surface Type: Paved
Pool Private: No
County: Fulton - GA
Acres: 0.03
Pool Desc: None
Fees / Restrictions
Financial
Original Price: $283,003
Owner Financing: No
Garage / Parking
Parking Features: Attached, Garage, Garage Faces Front
Green / Env Info
Green Energy Generation: None
Handicap
Accessibility Features: None
Interior Features
Security Ftr: Carbon Monoxide Detector(s), Fire Alarm, Smoke Detector(s)
Fireplace Features: None
Levels: Two
Appliances: Dishwasher, Disposal, Electric Water Heater, Microwave
Laundry Features: In Hall, Laundry Closet, Laundry Room, Upper Level
Interior Features: Double Vanity, Entrance Foyer, High Ceilings 9 ft Lower, High Ceilings 9 ft Main, High Ceilings 9 ft Upper, Walk-In Closet(s)
Flooring: Carpet, Laminate, Sustainable, Vinyl
Spa Features: None
Lot Info
Lot Size Source: Builder
Lot Features: Level
Misc
Property Attached: Yes
Home Warranty: Yes
Open House
Other
Other Structures: None
Property Info
Construction Materials: Brick, Cement Siding, Concrete
Year Built: 2,024
Property Condition: Under Construction
Roof: Composition
Property Type: Residential Attached
Style: Contemporary, Townhouse, Traditional
Rental Info
Land Lease: No
Room Info
Kitchen Features: Eat-in Kitchen, Kitchen Island, Pantry
Room Master Bathroom Features: Soaking Tub,Tub/Shower Combo
Room Dining Room Features: Great Room
Special Features
Green Features: None
Special Listing Conditions: None
Special Circumstances: None
Sqft Info
Building Area Total: 1200
Building Area Source: Builder
Tax Info
Tax Amount Annual: 3600
Tax Year: 2,023
Tax Parcel Letter: 9999
Unit Info
Unit: 127
Num Units In Community: 154
Utilities / Hvac
Cool System: Central Air
Electric: 220 Volts
Heating: Central, Electric, Zoned
Utilities: Electricity Available, Phone Available, Sewer Available, Underground Utilities, Water Available
Sewer: Public Sewer
Waterfront / Water
Water Body Name: None
Water Source: Public
Waterfront Features: None
Directions
From Airport take I-285 W, exit 62 toward S. Fulton Pkwy, Keep Lft on GA-14 Spur W. Go 0.7 Miles. Take exit toward Buffington Rd toward I-285/I-85. Go 2 miles. Then turn left onto Ripple Wy. From Midtown/Downtown take I-75S/I-85S to exit 243 toward GA-166 E. Langford Pkwy Macon/ I-75 S/Atl AirportListing Provided courtesy of Pbg Built Realty, Llc
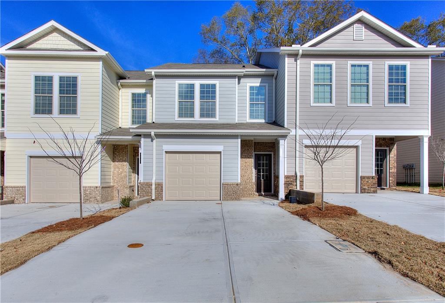
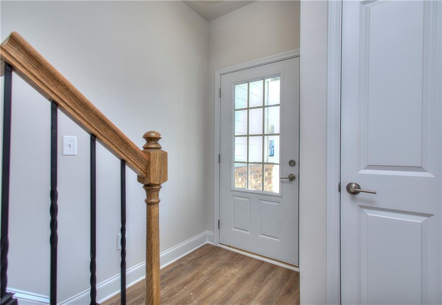
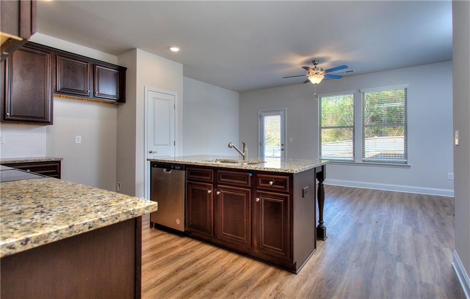
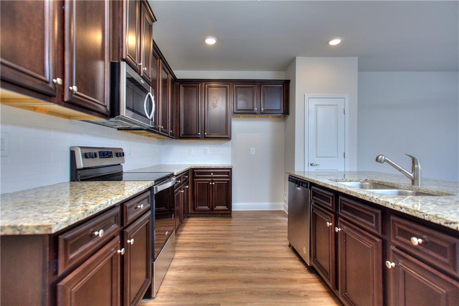
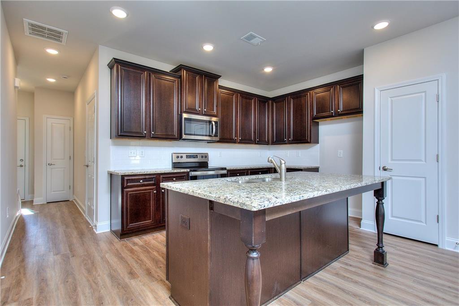
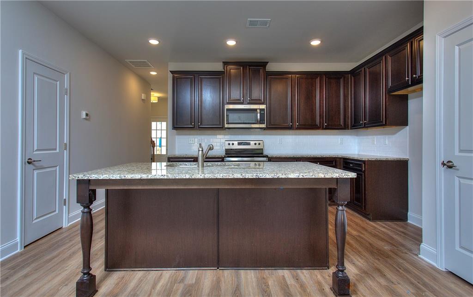
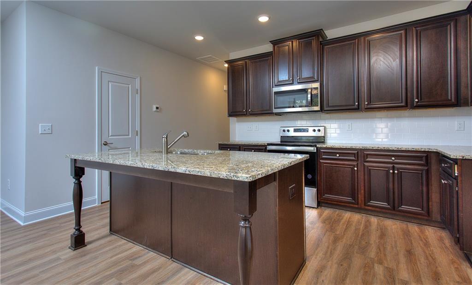
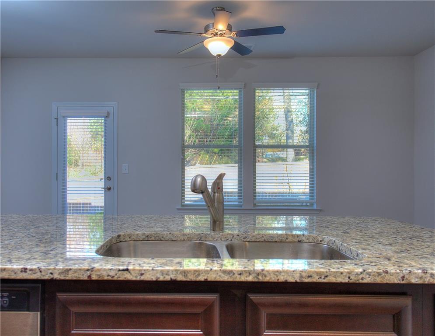
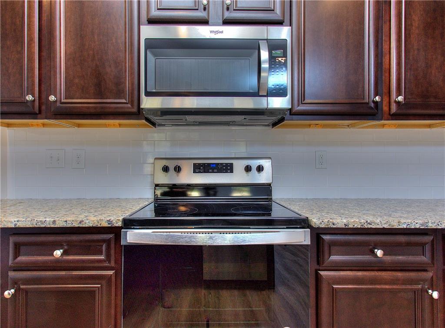
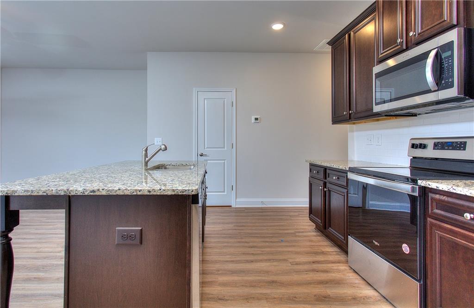
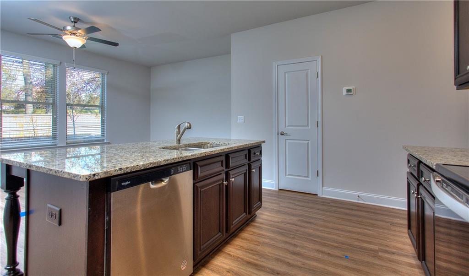
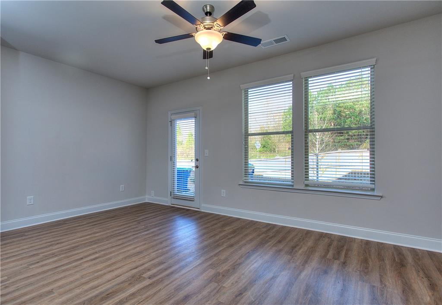
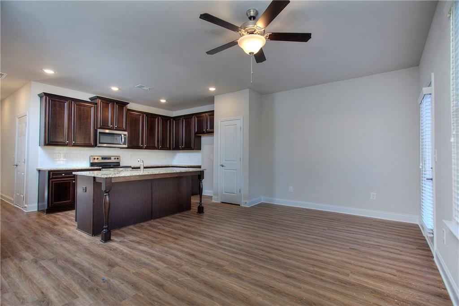
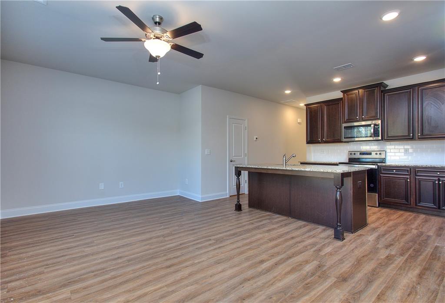
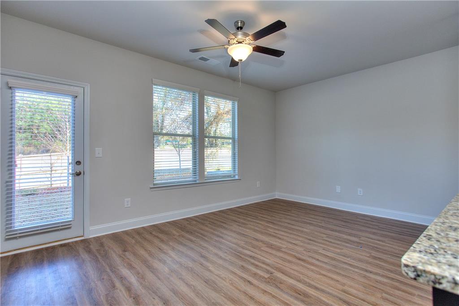
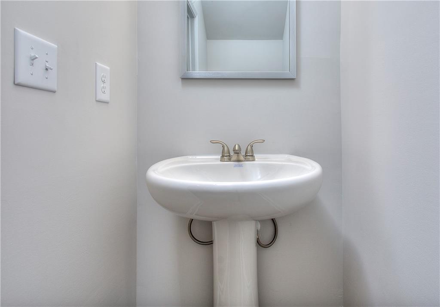
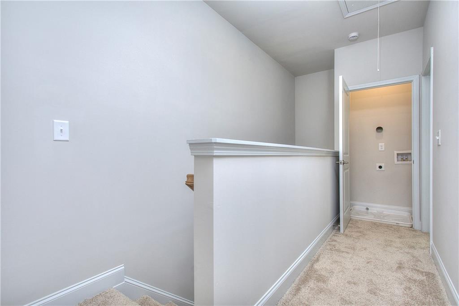
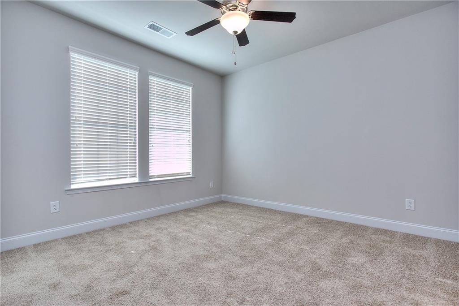
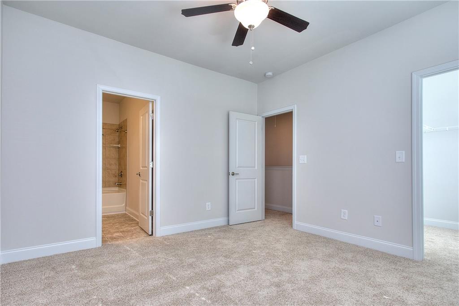
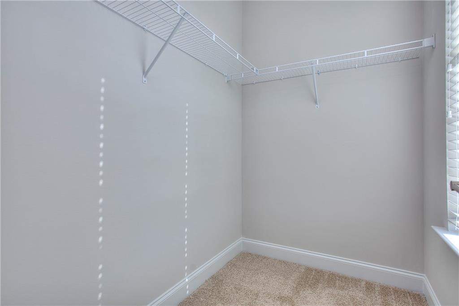
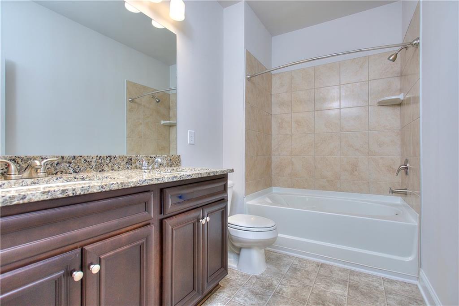
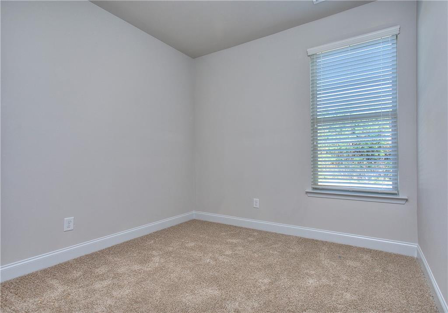
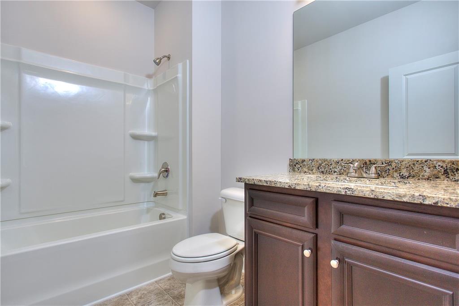
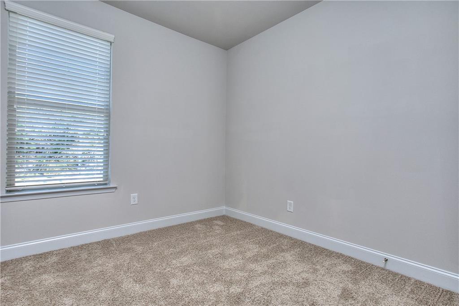
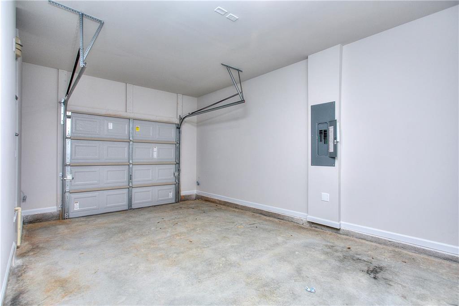
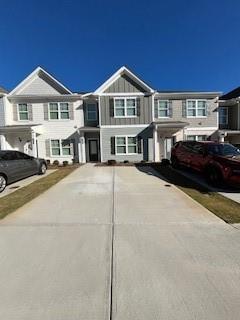
 MLS# 408427466
MLS# 408427466 