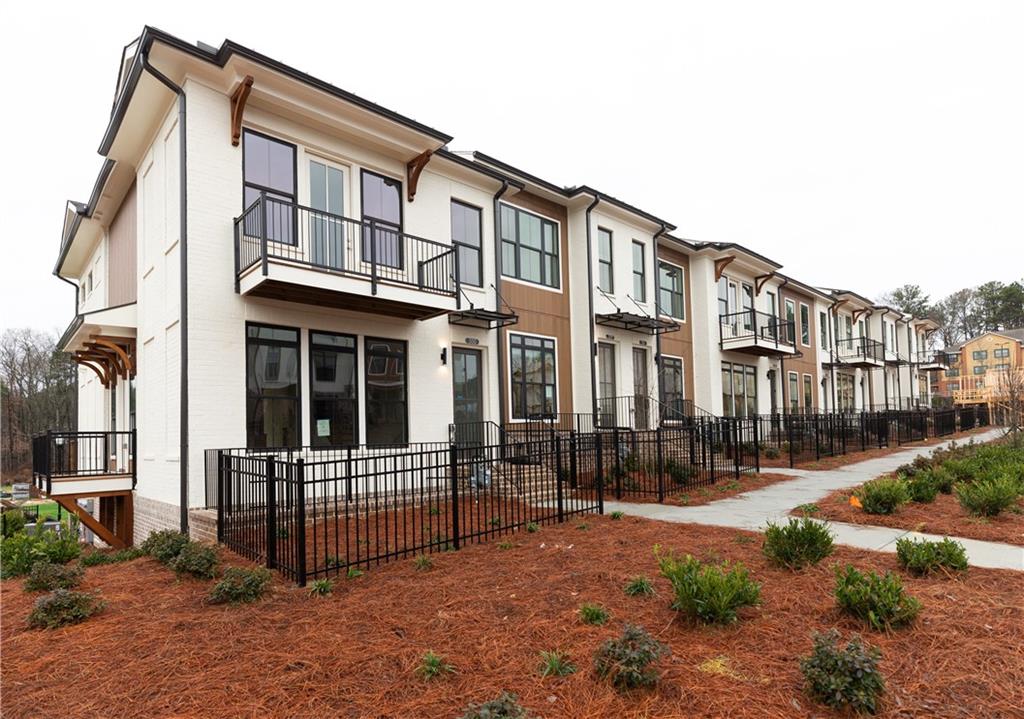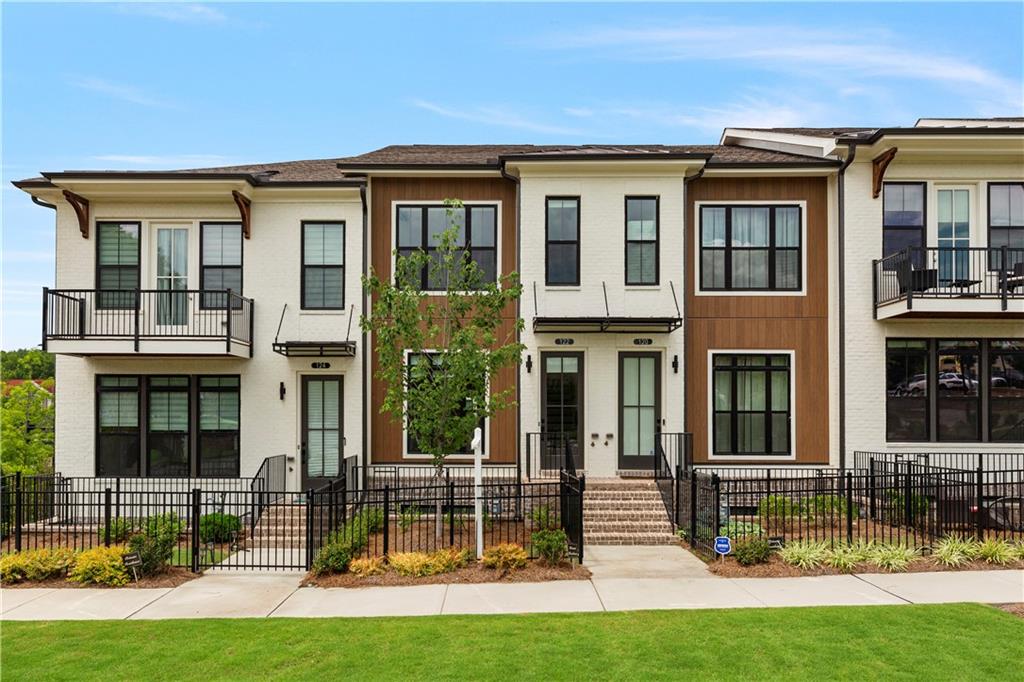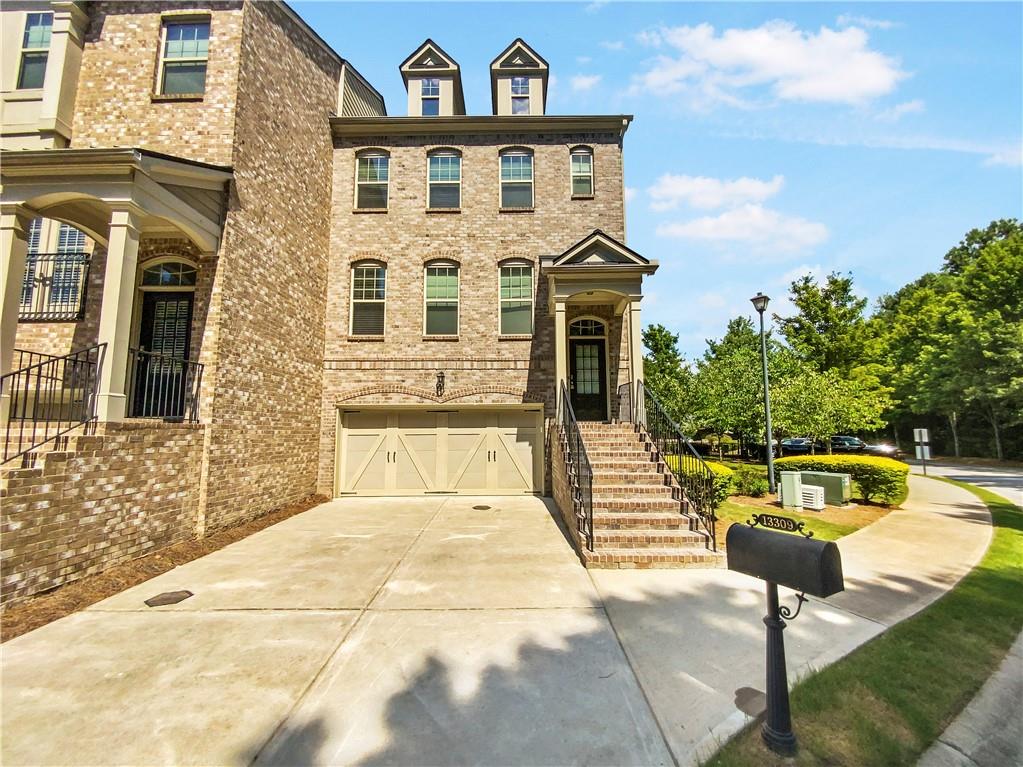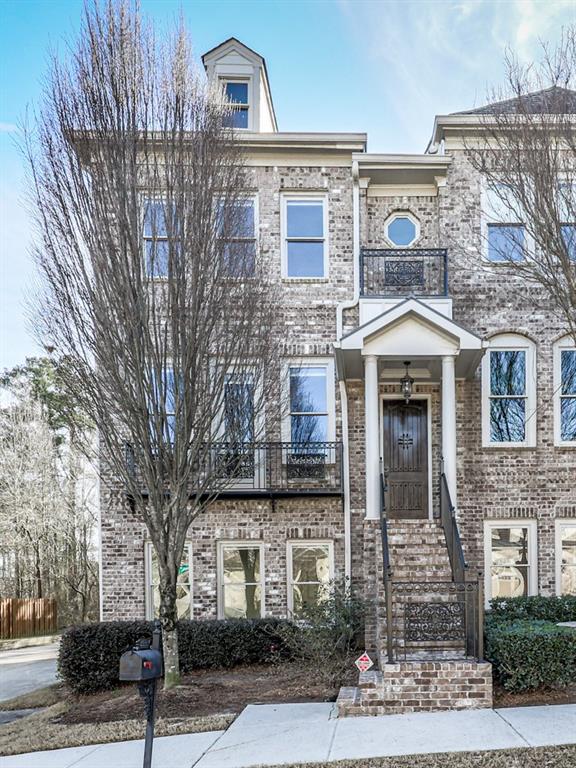Viewing Listing MLS# 403664301
Alpharetta, GA 30022
- 2Beds
- 3Full Baths
- 1Half Baths
- N/A SqFt
- 2024Year Built
- 0.04Acres
- MLS# 403664301
- Residential
- Townhouse
- Active
- Approx Time on Market1 month, 30 days
- AreaN/A
- CountyFulton - GA
- Subdivision Ecco Park
Overview
FALL INTO SAVINGS ....$10,000 ANY WAY YOU WANT CLOSE BY THE END OF NOVEMBER on this charming Barnsley II floor plan featuring 2 Bedrooms and 3.5 Baths. A great combination of space utilization and design makes this unit very attractive to a younger couple or single nesters . This is a Halfway Basement unit with a Flex/ Media/ Office Room and a Full Bath perfect for study or entertainment . Going up from the garage you enter in an Open Concept Kitchen/Living Area with 2 Quartz Islands Countertops , 42'' Cabinets Warm Wheat Collection , Crown Molding and top of the line GE Stainless Steel Appliances . Gas Cooktop , Range Hood , Electrical Oven , Built in Microwave and Dishwasher. With plenty of natural light in the Living Room and more coming from the adjacent outside Wooden Deck , this presents a wonderful outdoor/indoor experience. Going up you have the Primary Bedroom and the Guest Bedroom along with the Primary Baths and the GUest one . 9ft.tall Ceilings through out with spaces Closets . One car garage with the option to park a second car on the Driveway , also numerous parking spots throughout the community . Walking distances to Banks , Primary Care , Shopping Avenues , Sidewalks , makes this unit unique . HOA is only $200 per month covering all the maintenance and repairs (including roof ) of the outside of the building , landscaping , termites , pesticides and take the trash out .At TPG safety is our priority. Due to ongoing construction, all visits require an appointment and the visitors must be escorted by a TPG employee wearing flat closed-toe shoes and a hard hat. Elevate your lifestyle at Ecco Park's Benton I and make Alpharetta your new home [The BarnsleyII]
Association Fees / Info
Hoa: Yes
Hoa Fees Frequency: Monthly
Hoa Fees: 200
Community Features: Dog Park, Homeowners Assoc, Near Schools, Near Shopping, Near Trails/Greenway, Pickleball, Restaurant, Sidewalks, Street Lights
Hoa Fees Frequency: Monthly
Bathroom Info
Halfbaths: 1
Total Baths: 4.00
Fullbaths: 3
Room Bedroom Features: Other
Bedroom Info
Beds: 2
Building Info
Habitable Residence: No
Business Info
Equipment: Irrigation Equipment
Exterior Features
Fence: Fenced, Front Yard, Privacy, Wrought Iron
Patio and Porch: Deck
Exterior Features: Awning(s), Balcony
Road Surface Type: Asphalt, Concrete
Pool Private: No
County: Fulton - GA
Acres: 0.04
Pool Desc: None
Fees / Restrictions
Financial
Original Price: $574,400
Owner Financing: No
Garage / Parking
Parking Features: Assigned, Driveway, Garage, Garage Door Opener, Garage Faces Rear
Green / Env Info
Green Energy Generation: None
Handicap
Accessibility Features: Common Area
Interior Features
Security Ftr: Carbon Monoxide Detector(s), Fire Alarm, Fire Sprinkler System, Security System Owned, Smoke Detector(s)
Fireplace Features: None
Levels: Three Or More
Appliances: Dishwasher, Electric Oven, ENERGY STAR Qualified Water Heater, Gas Cooktop, Microwave, Range Hood, Tankless Water Heater, Trash Compactor
Laundry Features: In Hall, Laundry Room, Upper Level
Interior Features: Crown Molding, Double Vanity, High Ceilings 9 ft Lower, High Ceilings 9 ft Main, High Ceilings 9 ft Upper, High Speed Internet, Smart Home, Tray Ceiling(s)
Flooring: Carpet, Ceramic Tile, Hardwood, Laminate
Spa Features: None
Lot Info
Lot Size Source: Builder
Lot Features: Cleared, Front Yard, Landscaped, Level, Private, Sprinklers In Front
Misc
Property Attached: Yes
Home Warranty: Yes
Open House
Other
Other Structures: None
Property Info
Construction Materials: Brick 3 Sides, HardiPlank Type
Year Built: 2,024
Property Condition: New Construction
Roof: Shingle
Property Type: Residential Attached
Style: Contemporary, European
Rental Info
Land Lease: No
Room Info
Kitchen Features: Breakfast Bar, Cabinets Stain, Eat-in Kitchen, Kitchen Island, Pantry, Stone Counters
Room Master Bathroom Features: Double Vanity,Shower Only
Room Dining Room Features: Open Concept
Special Features
Green Features: Appliances, HVAC, Insulation, Thermostat, Water Heater
Special Listing Conditions: None
Special Circumstances: None
Sqft Info
Building Area Total: 1883
Building Area Source: Builder
Tax Info
Tax Parcel Letter: 12-27720-0754-100-6
Unit Info
Unit: 43
Num Units In Community: 99
Utilities / Hvac
Cool System: Ceiling Fan(s), Central Air, Zoned
Electric: 110 Volts, 220 Volts in Garage
Heating: Heat Pump, Zoned
Utilities: Cable Available, Electricity Available, Phone Available, Sewer Available, Underground Utilities, Water Available
Sewer: Public Sewer
Waterfront / Water
Water Body Name: None
Water Source: Public
Waterfront Features: None
Directions
1275 North Point Dr. Alpharetta GA 30002Listing Provided courtesy of The Providence Group Realty, Llc.
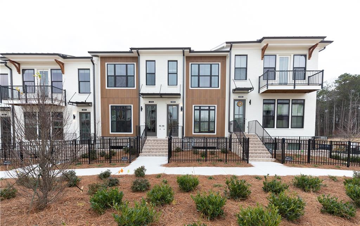
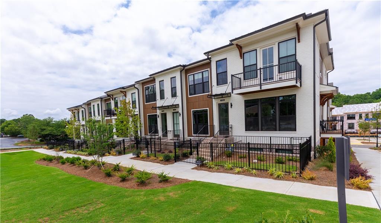
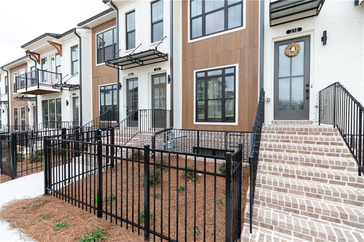
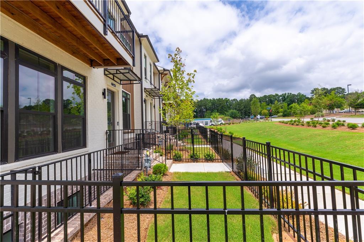
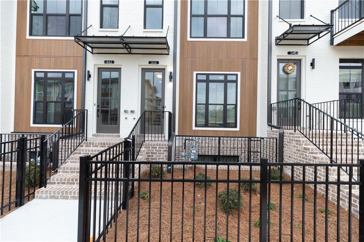
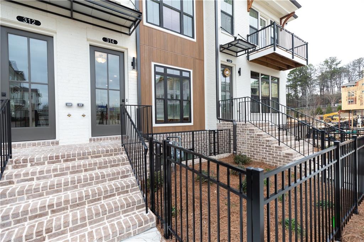
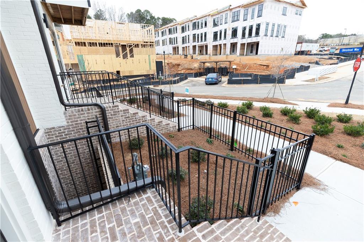
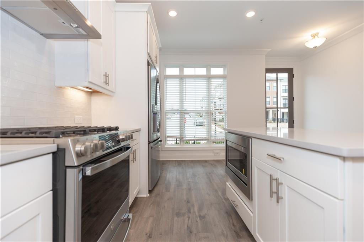
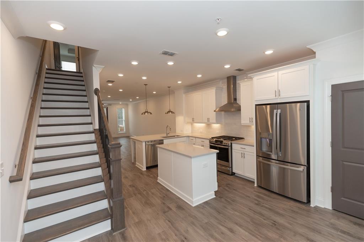
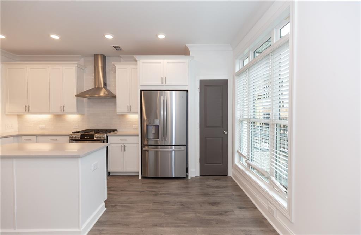
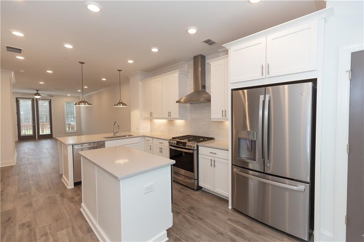
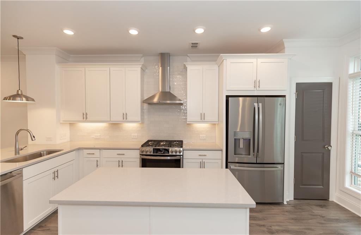
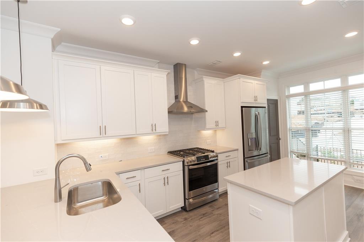
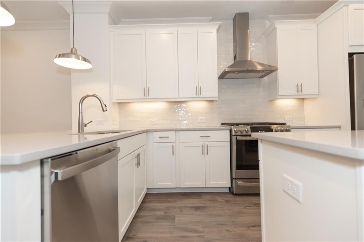
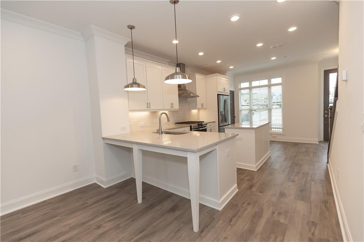
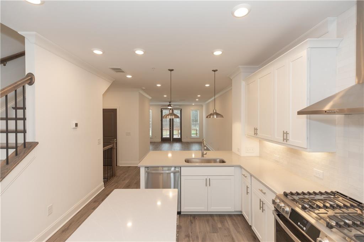
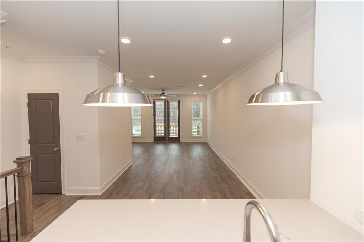
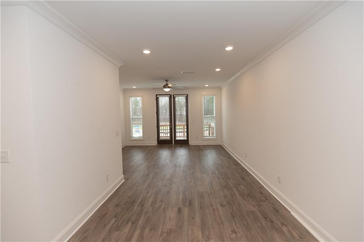
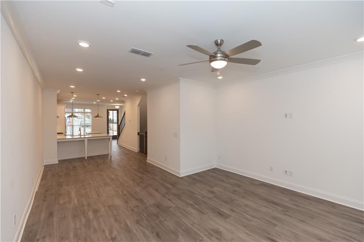
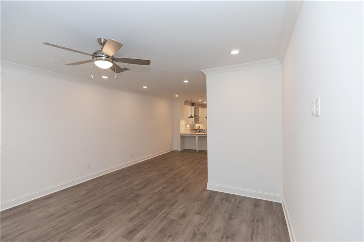
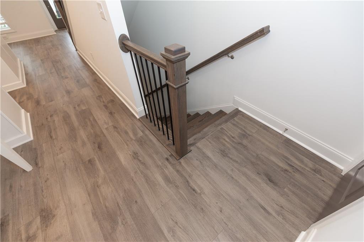
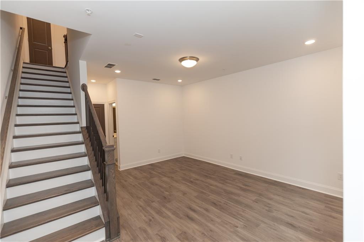
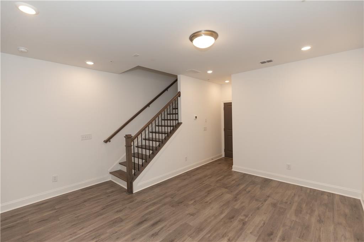
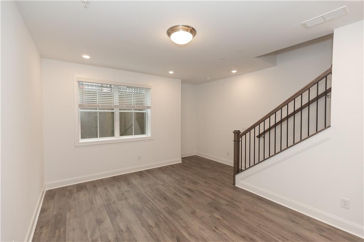
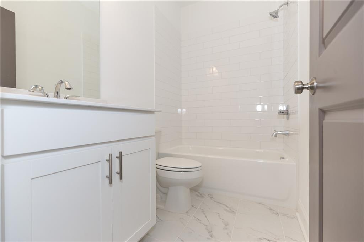
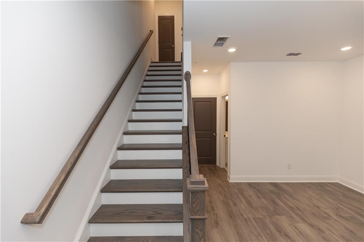
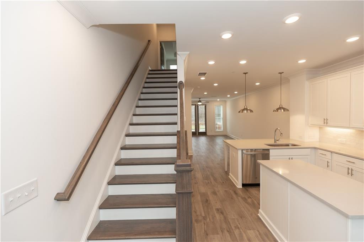
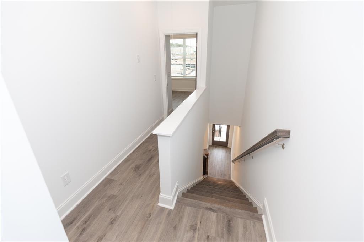
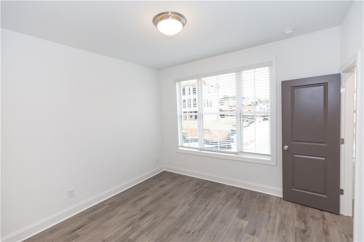
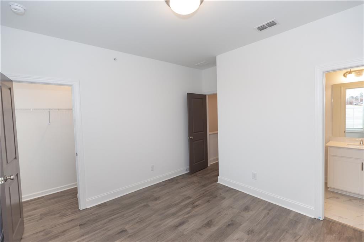
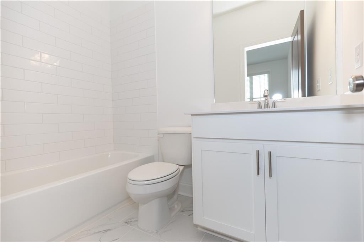
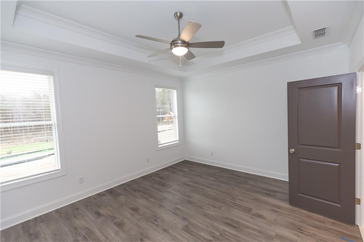
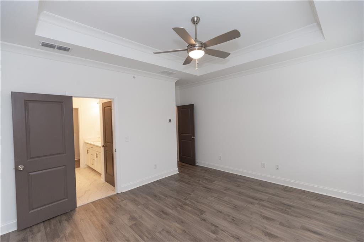
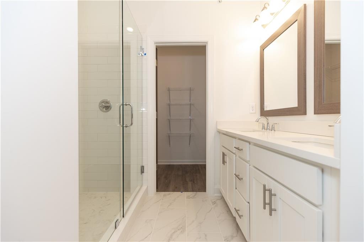
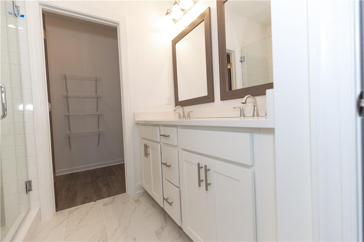
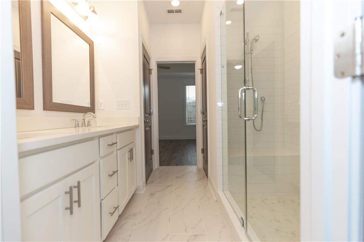
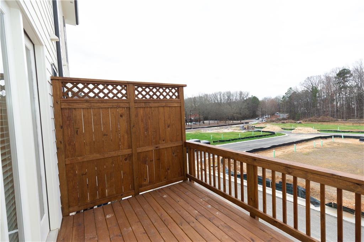
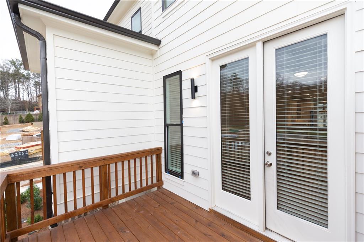
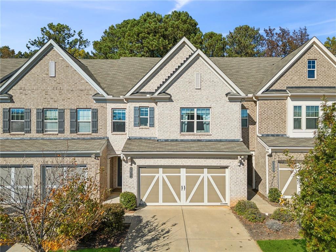
 MLS# 409920110
MLS# 409920110 