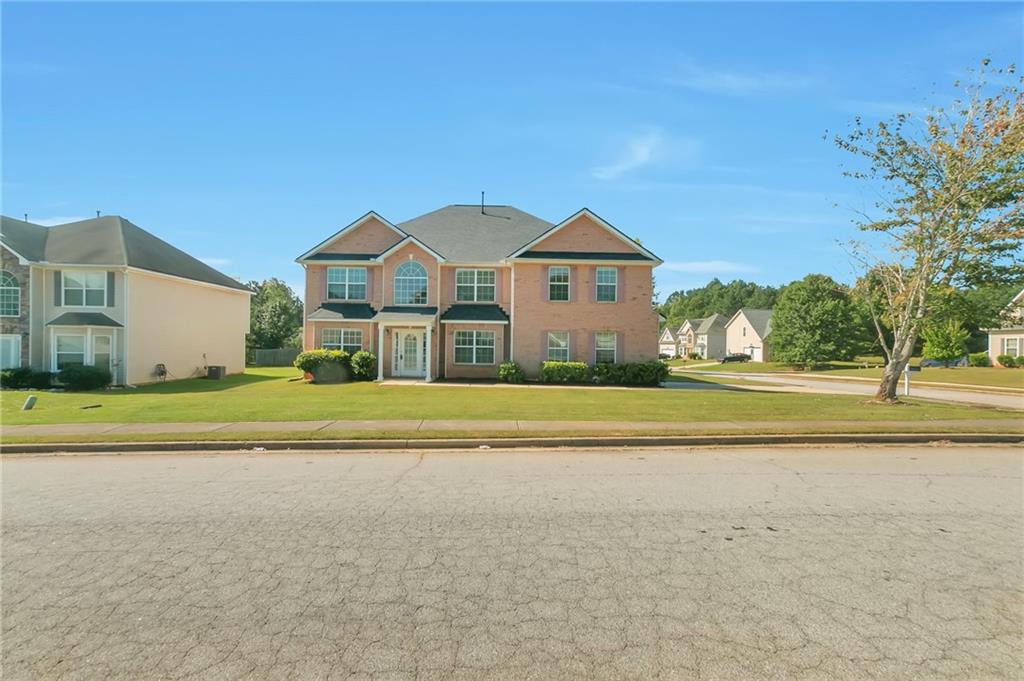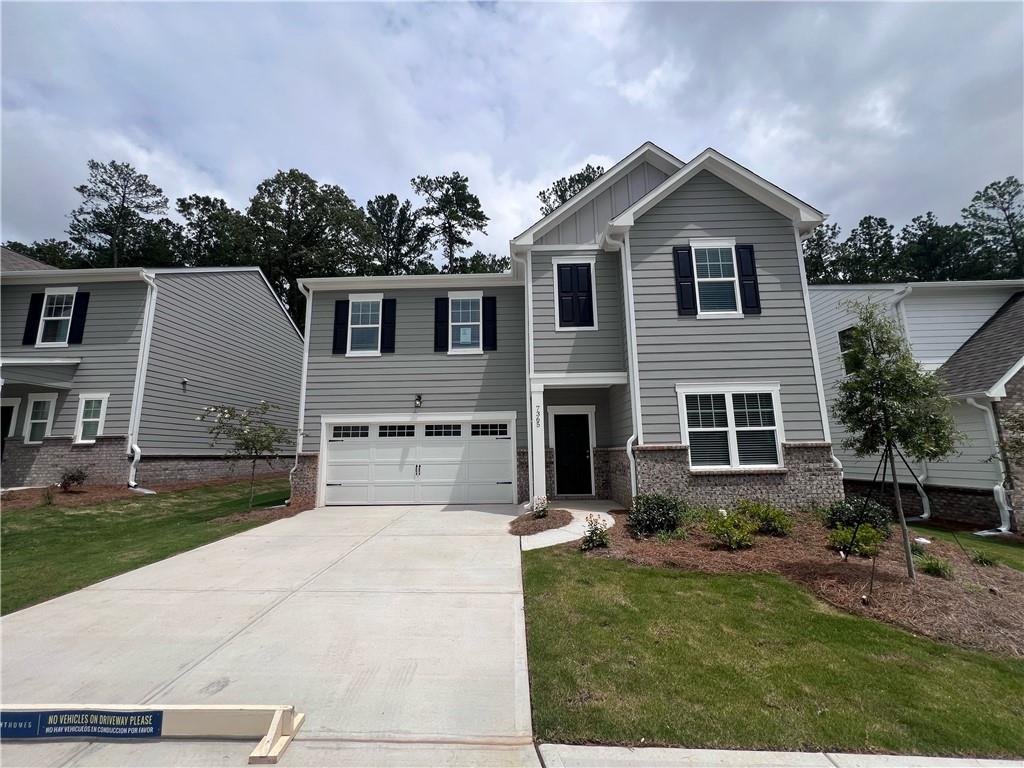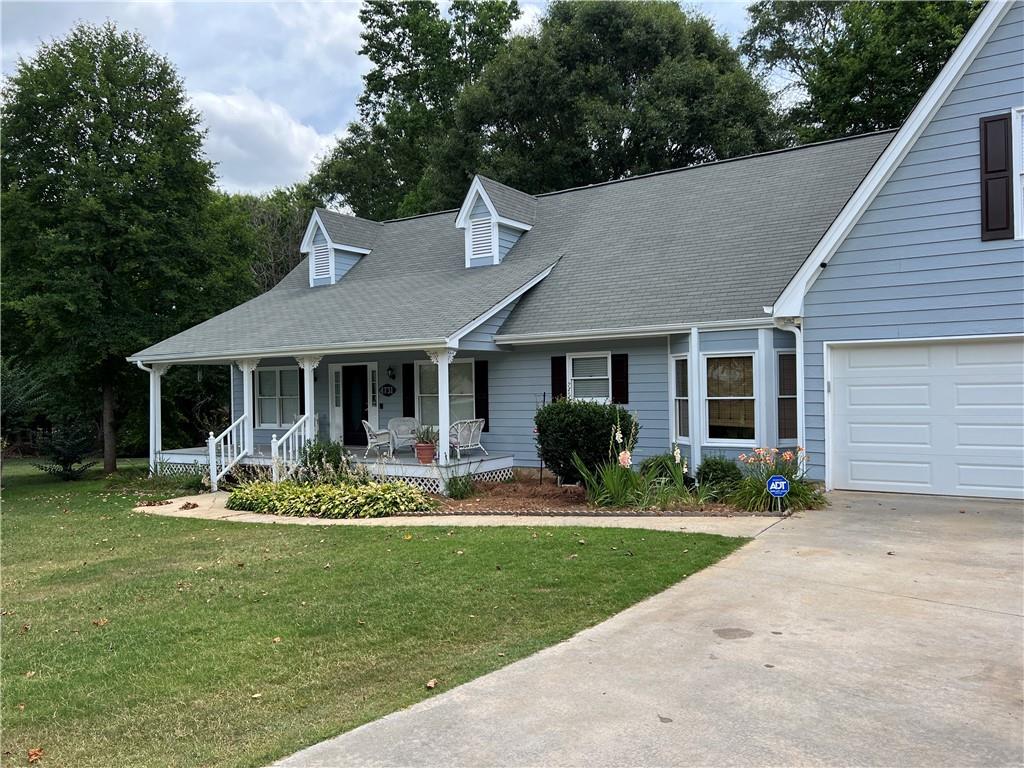Viewing Listing MLS# 403659086
Covington, GA 30014
- 5Beds
- 3Full Baths
- N/AHalf Baths
- N/A SqFt
- 2024Year Built
- 0.50Acres
- MLS# 403659086
- Residential
- Single Family Residence
- Pending
- Approx Time on Market2 months, 6 days
- AreaN/A
- CountyNewton - GA
- Subdivision Ashford Park
Overview
New Home boast the latest styling of beautiful finishes - The beautiful SUPERNOVA plan features 5 bedrooms, 3 baths, 2,688 Sq Ft (one bedroom and full bath on the first floor), GRANITE countertops, STAINLESS STEEL Appliances, white cabinets, gorgeous, expansive kitchen, large pantry and walk-in closets, laundry room, a bonus room and a large 2nd floor loft. The community features Sidewalks and Streetlights! We are open daily Monday - Saturday 10:00 AM - 6:00 PM and on Sunday's 11:00 AM - 6:00 PM. $2,500 earnest money deposit is required. Ask about our current promotions with Our Participating Lender! Call Today!
Association Fees / Info
Hoa: Yes
Hoa Fees Frequency: Annually
Hoa Fees: 525
Community Features: Homeowners Assoc, Near Schools, Near Shopping, Near Trails/Greenway, Sidewalks, Street Lights
Hoa Fees Frequency: Annually
Association Fee Includes: Reserve Fund
Bathroom Info
Main Bathroom Level: 2
Total Baths: 3.00
Fullbaths: 3
Room Bedroom Features: Oversized Master
Bedroom Info
Beds: 5
Building Info
Habitable Residence: No
Business Info
Equipment: None
Exterior Features
Fence: None
Patio and Porch: Patio
Exterior Features: Private Entrance, Private Yard, Rain Gutters
Road Surface Type: Asphalt, Paved
Pool Private: No
County: Newton - GA
Acres: 0.50
Pool Desc: None
Fees / Restrictions
Financial
Original Price: $362,990
Owner Financing: No
Garage / Parking
Parking Features: Attached, Driveway, Garage, Garage Faces Front, Level Driveway
Green / Env Info
Green Building Ver Type: ENERGY STAR Certified Homes, HERS Index Score
Green Energy Generation: None
Handicap
Accessibility Features: None
Interior Features
Security Ftr: Smoke Detector(s)
Fireplace Features: None
Levels: Two
Appliances: Dishwasher, Disposal, Dryer, Electric Oven, Electric Range, Electric Water Heater, ENERGY STAR Qualified Appliances, Microwave, Refrigerator, Washer
Laundry Features: In Hall, Laundry Room, Upper Level
Interior Features: Entrance Foyer, High Ceilings 9 ft Main, High Ceilings 9 ft Upper, Walk-In Closet(s)
Flooring: Carpet, Vinyl
Spa Features: None
Lot Info
Lot Size Source: Builder
Lot Features: Back Yard, Front Yard, Landscaped, Level
Lot Size: 0X0
Misc
Property Attached: No
Home Warranty: Yes
Open House
Other
Other Structures: None
Property Info
Construction Materials: Brick Veneer, HardiPlank Type
Year Built: 2,024
Builders Name: Starlight Homes
Property Condition: New Construction
Roof: Composition
Property Type: Residential Detached
Style: Craftsman, Traditional
Rental Info
Land Lease: No
Room Info
Kitchen Features: Breakfast Bar, Cabinets White, Kitchen Island, Pantry Walk-In, Stone Counters, View to Family Room
Room Master Bathroom Features: Shower Only
Room Dining Room Features: Open Concept
Special Features
Green Features: Appliances, HVAC, Insulation, Thermostat, Water Heater, Windows
Special Listing Conditions: None
Special Circumstances: None
Sqft Info
Building Area Total: 2688
Building Area Source: Builder
Tax Info
Tax Year: 2,022
Tax Parcel Letter: N/A
Unit Info
Utilities / Hvac
Cool System: Central Air, Electric
Electric: 110 Volts, 220 Volts in Garage
Heating: Central, Electric
Utilities: Cable Available, Electricity Available, Phone Available, Underground Utilities, Water Available
Sewer: Public Sewer
Waterfront / Water
Water Body Name: None
Water Source: Public
Waterfront Features: None
Directions
Only 6 minutes from I-20 East!! Type in in Ashford Park by Starlight Homes in Google or Apple Maps.Listing Provided courtesy of Starlight Homes Georgia Realty Llc
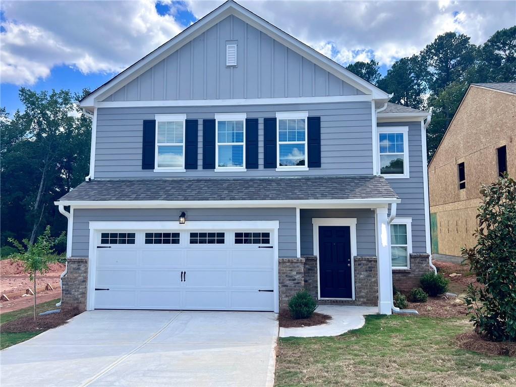
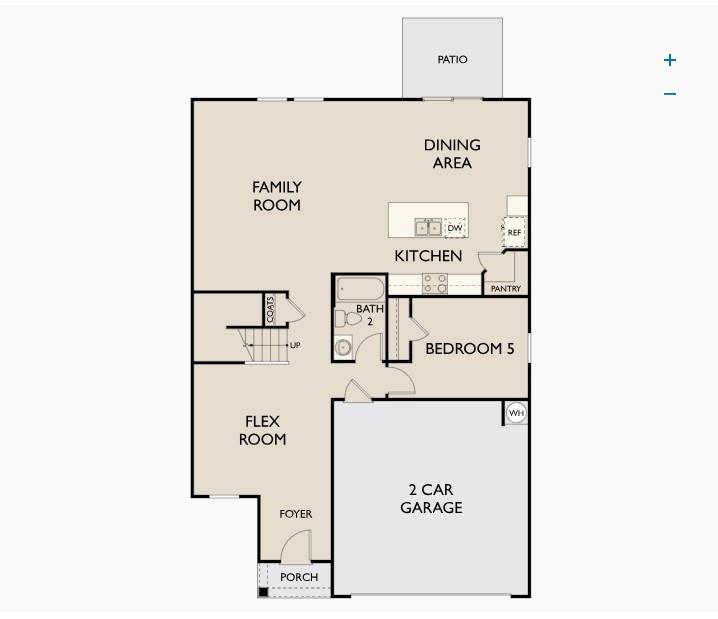
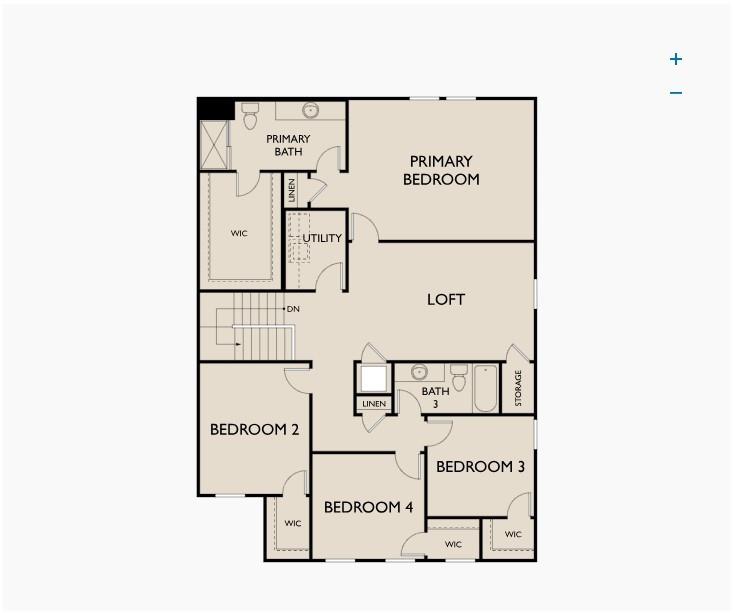
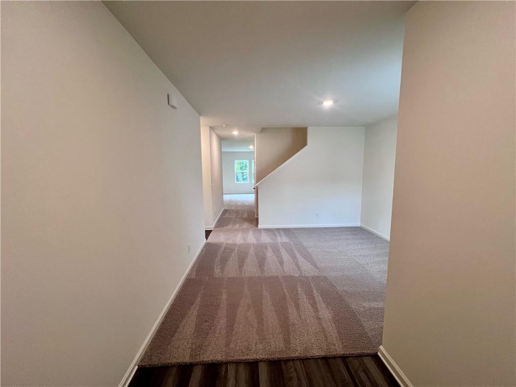
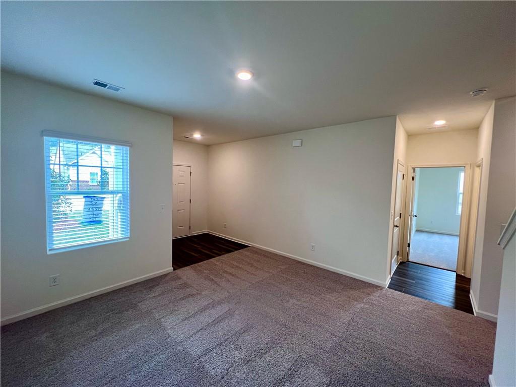
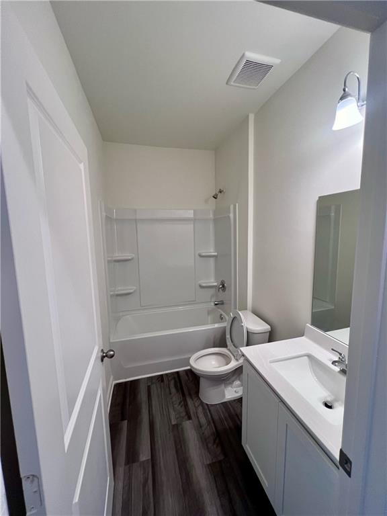
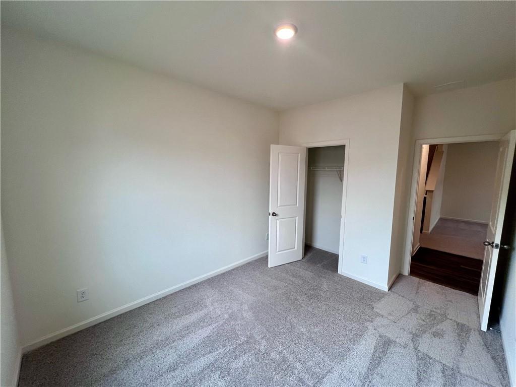
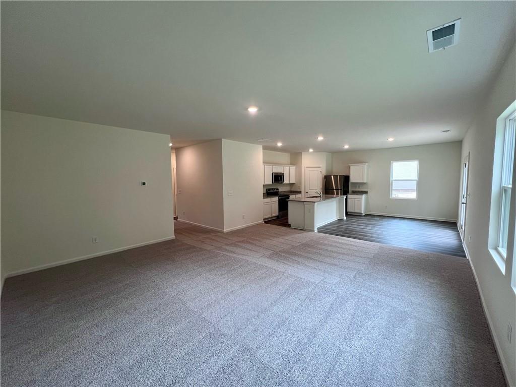
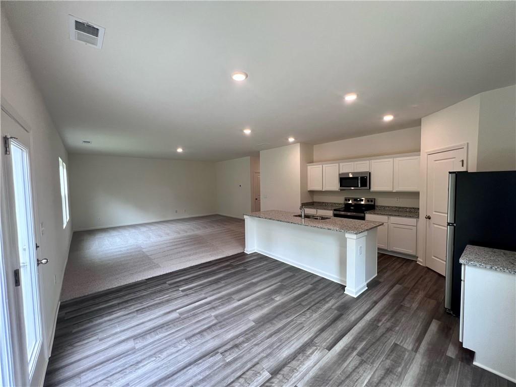
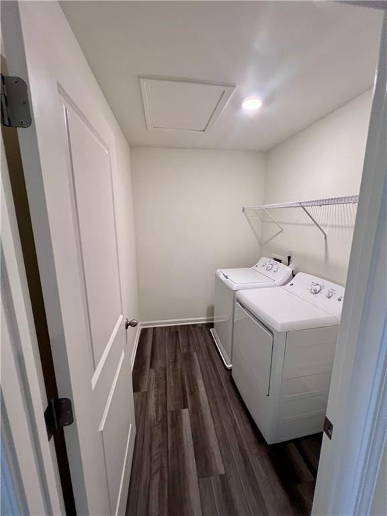
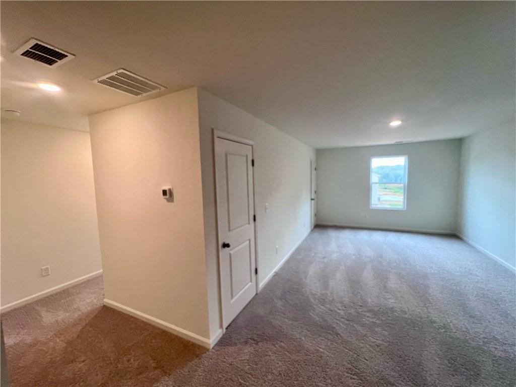
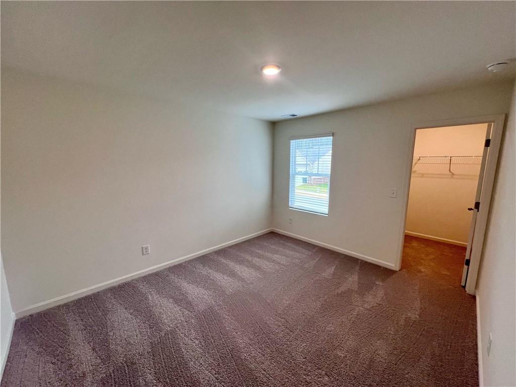
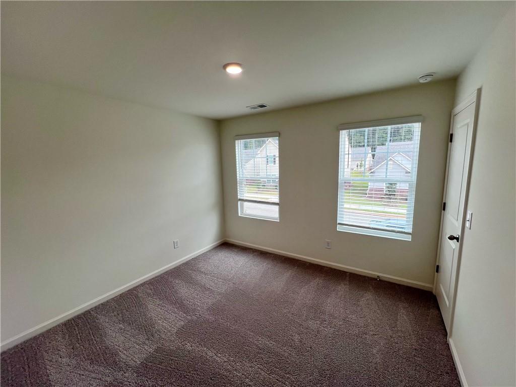
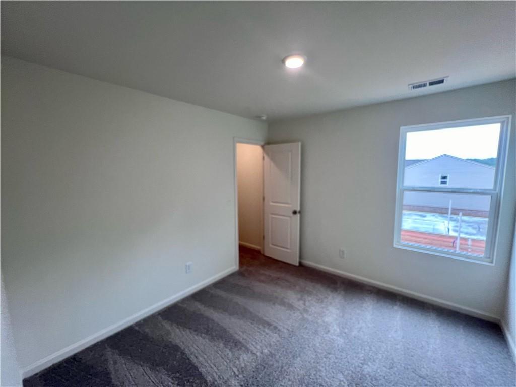
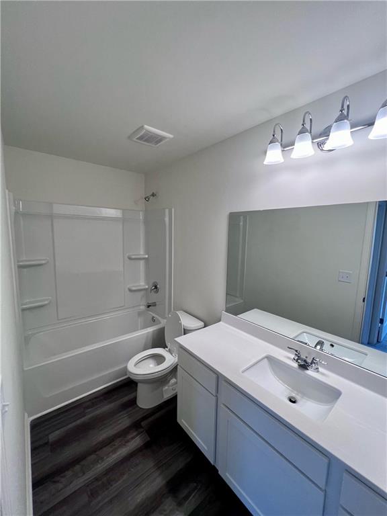
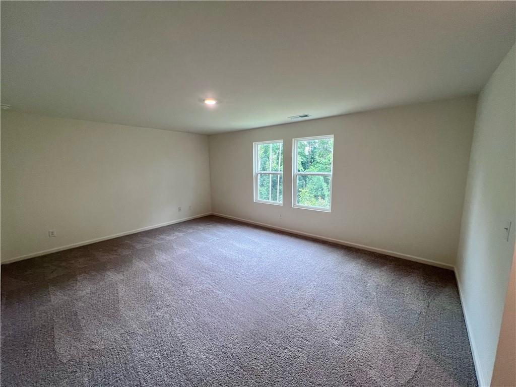
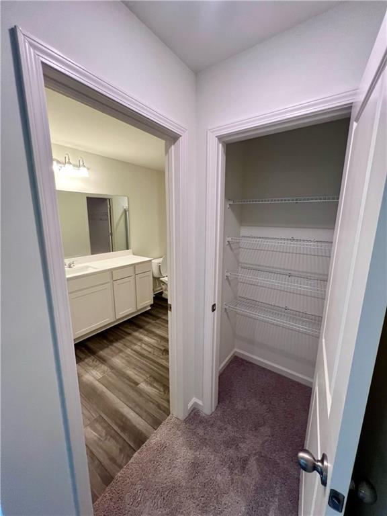
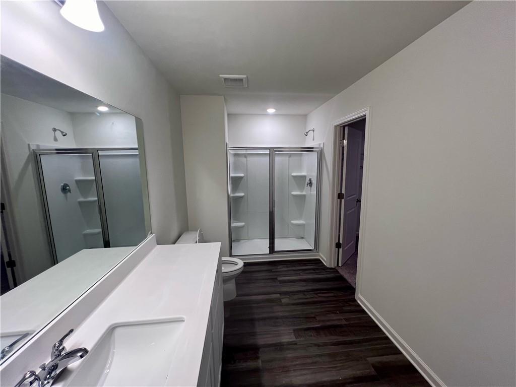
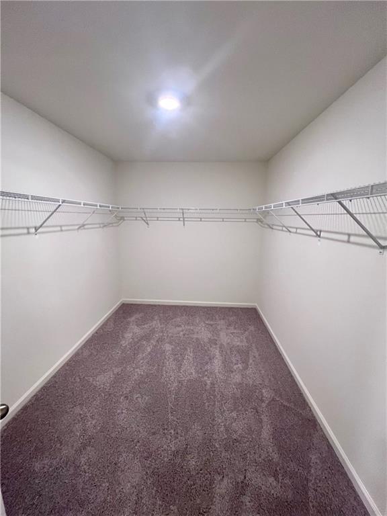
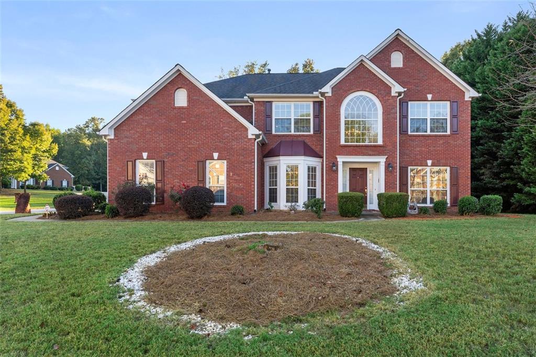
 MLS# 409459110
MLS# 409459110 