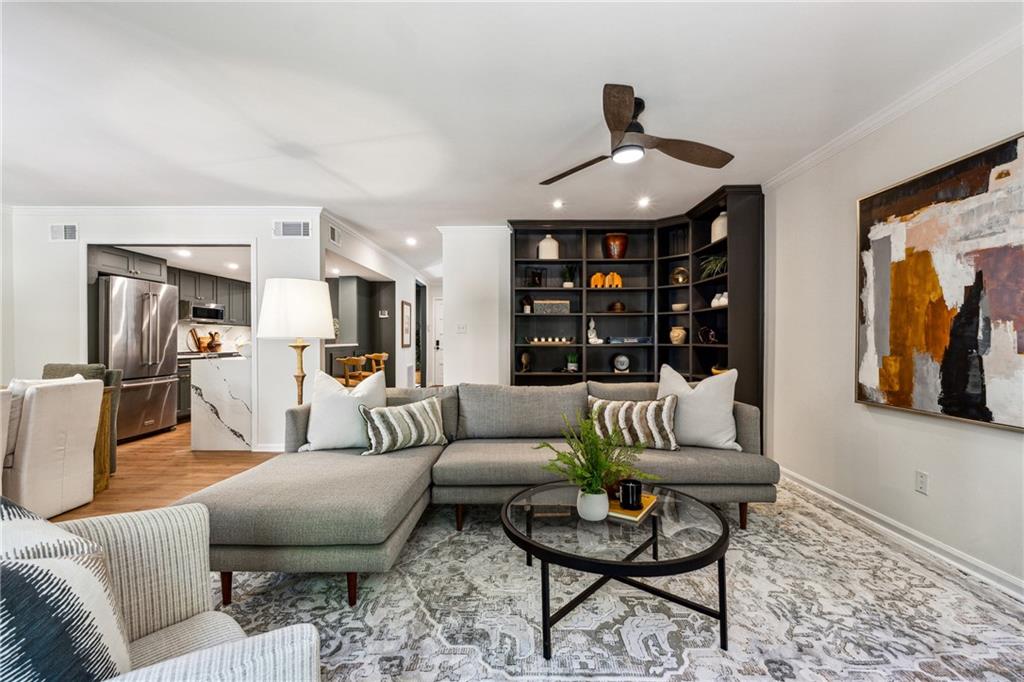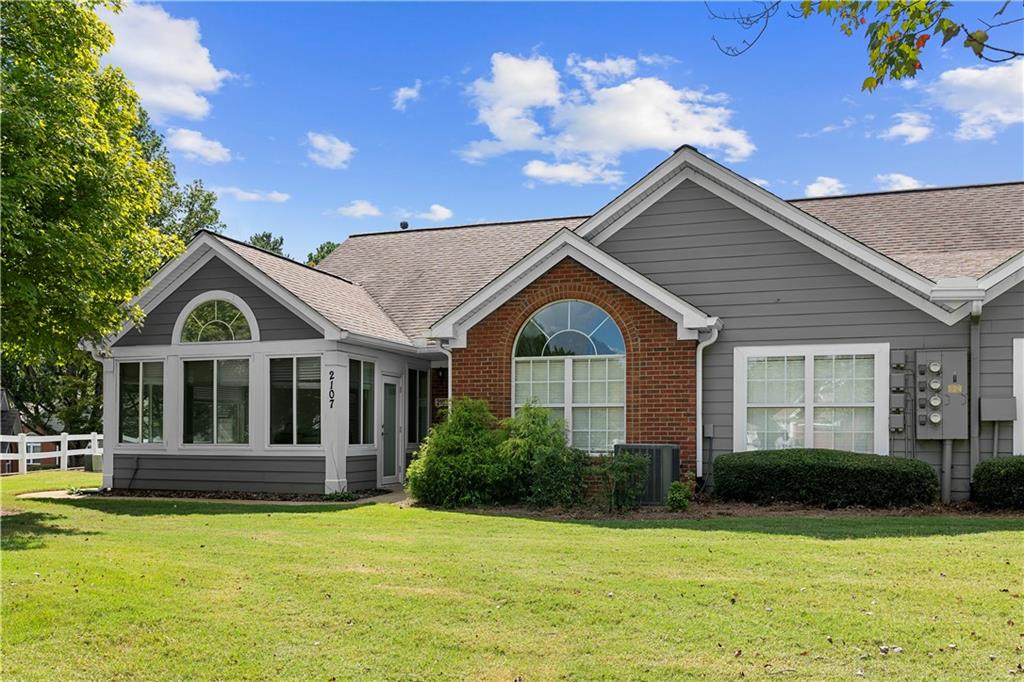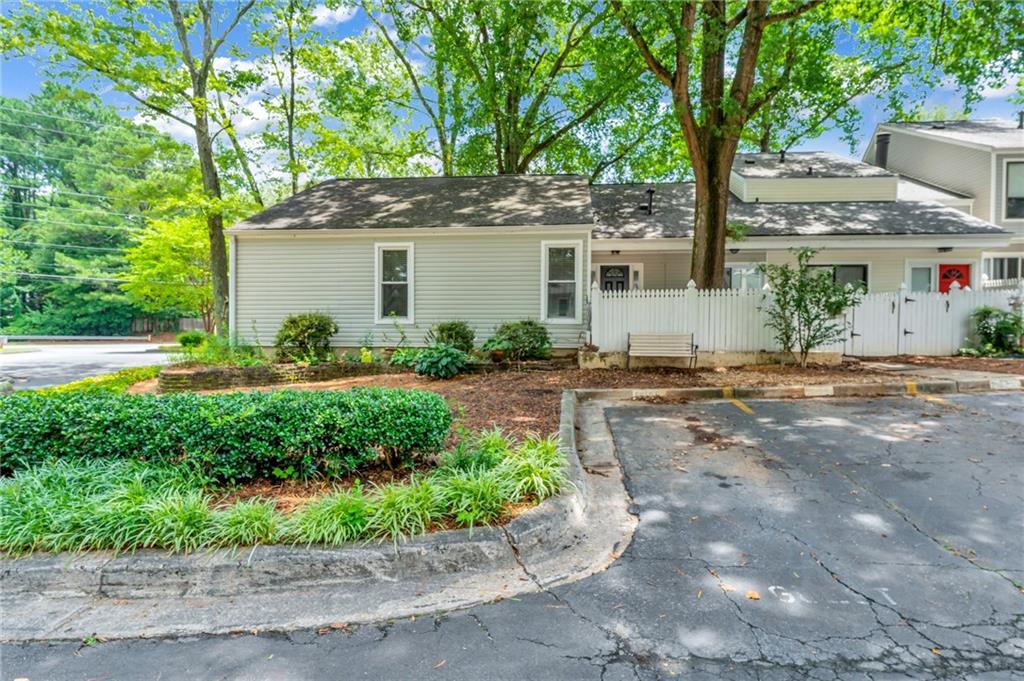Viewing Listing MLS# 403589279
Marietta, GA 30064
- 3Beds
- 2Full Baths
- N/AHalf Baths
- N/A SqFt
- 2004Year Built
- 0.21Acres
- MLS# 403589279
- Residential
- Condominium
- Active
- Approx Time on Market2 months, 1 day
- AreaN/A
- CountyCobb - GA
- Subdivision Timbers Edge
Overview
Charming Ranch Home In Sought After Timbers Edge ~ Excellent West Cobb Area ~ 2 Bedrooms BUT Bonus Room Could Be Extra Bedroom ~Sunroom/Bonus ~ Family Room with Fplc ~Dining Room ~ Open Kitchen With Breakfast Bar, Pantry, Lots Of Cabinets ~ Large 2 Car Garage ~ Laundry Room Right Off Kitchen~ Great Neighborhood Includes Club House, Gym & Pool Super Bright & Open ~ Very Close To Shopping~ HOA Includes Water, Trash, Landscaping, Exterior Maintenance , Pool, Club House, Gym & PoolThis Home Is Very Well Maintained (Estate property -sold as-is with right to inspect) Sellers never lived at property
Association Fees / Info
Hoa: Yes
Hoa Fees Frequency: Monthly
Hoa Fees: 338
Community Features: Clubhouse, Fitness Center, Homeowners Assoc, Pool, Street Lights
Hoa Fees Frequency: Monthly
Association Fee Includes: Insurance, Maintenance Grounds, Maintenance Structure, Pest Control, Reserve Fund, Sewer, Swim, Termite, Water
Bathroom Info
Main Bathroom Level: 2
Total Baths: 2.00
Fullbaths: 2
Room Bedroom Features: Master on Main, Split Bedroom Plan
Bedroom Info
Beds: 3
Building Info
Habitable Residence: No
Business Info
Equipment: None
Exterior Features
Fence: None
Patio and Porch: Front Porch, Patio
Exterior Features: Other
Road Surface Type: Asphalt
Pool Private: No
County: Cobb - GA
Acres: 0.21
Pool Desc: None
Fees / Restrictions
Financial
Original Price: $412,000
Owner Financing: No
Garage / Parking
Parking Features: Attached, Garage, Garage Door Opener, Kitchen Level, Level Driveway
Green / Env Info
Green Energy Generation: None
Handicap
Accessibility Features: Accessible Bedroom, Central Living Area, Accessible Entrance
Interior Features
Security Ftr: Carbon Monoxide Detector(s), Smoke Detector(s)
Fireplace Features: Decorative, Factory Built, Family Room, Gas Log, Gas Starter
Levels: One
Appliances: Dishwasher, Disposal, Electric Oven, Electric Range, Gas Water Heater, Microwave, Self Cleaning Oven
Laundry Features: Laundry Room, Main Level
Interior Features: Cathedral Ceiling(s), Disappearing Attic Stairs, Entrance Foyer, High Ceilings 10 ft Main, High Speed Internet, Walk-In Closet(s)
Flooring: Carpet, Hardwood
Spa Features: None
Lot Info
Lot Size Source: Public Records
Lot Features: Landscaped, Level
Misc
Property Attached: Yes
Home Warranty: No
Open House
Other
Other Structures: None
Property Info
Construction Materials: Brick
Year Built: 2,004
Property Condition: Resale
Roof: Composition
Property Type: Residential Attached
Style: Patio Home, Ranch
Rental Info
Land Lease: No
Room Info
Kitchen Features: Breakfast Bar, Cabinets Stain, Pantry, Solid Surface Counters, View to Family Room
Room Master Bathroom Features: Shower Only
Room Dining Room Features: Separate Dining Room
Special Features
Green Features: None
Special Listing Conditions: None
Special Circumstances: None
Sqft Info
Building Area Total: 1747
Building Area Source: Public Records
Tax Info
Tax Amount Annual: 978
Tax Year: 2,023
Tax Parcel Letter: 20-0332-0-152-0
Unit Info
Unit: 10
Num Units In Community: 56
Utilities / Hvac
Cool System: Ceiling Fan(s), Central Air
Electric: 110 Volts
Heating: Central, Forced Air, Natural Gas
Utilities: Cable Available, Natural Gas Available, Phone Available, Underground Utilities, Water Available
Sewer: Public Sewer
Waterfront / Water
Water Body Name: None
Water Source: Public
Waterfront Features: None
Directions
From 75s Take Exit 267B Left Onto Church Street Right on Whitlock Right Onto Due West Right Onto Old Due West Left Into Timbers Edge Then Right To Property Unit #10Listing Provided courtesy of Atlanta Communities
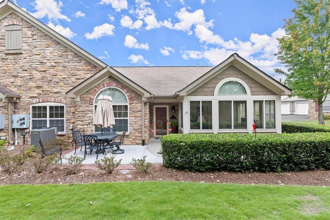
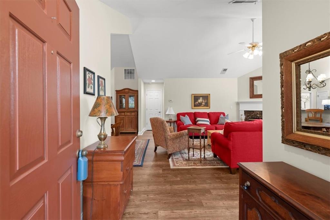
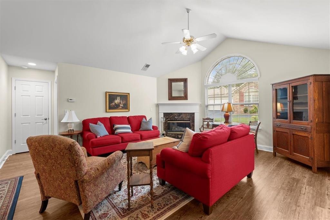
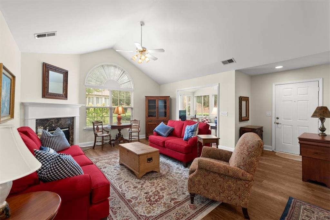
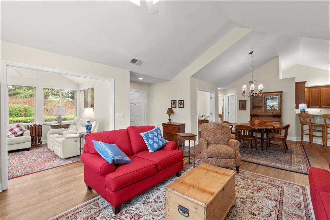
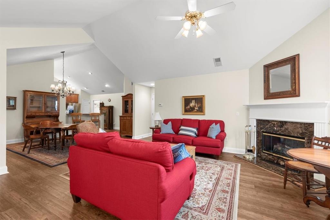
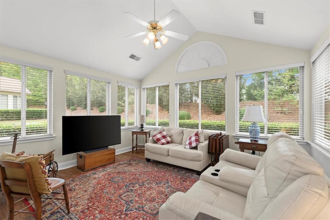
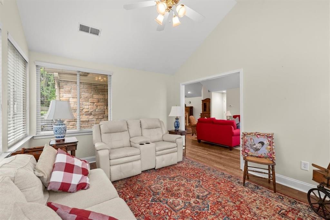
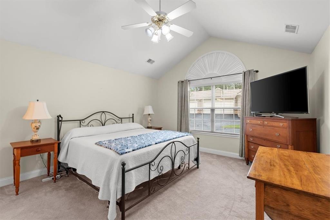
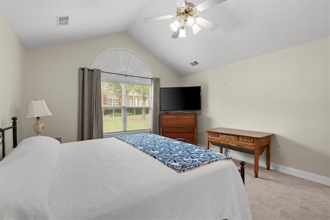
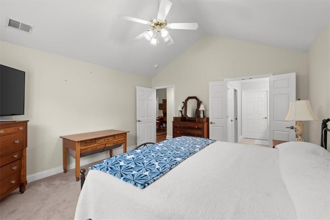
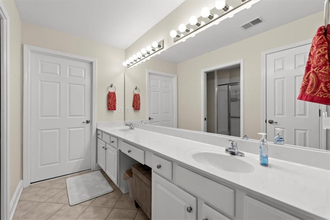
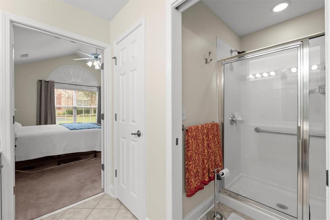
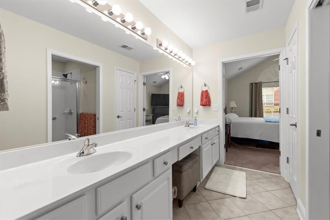
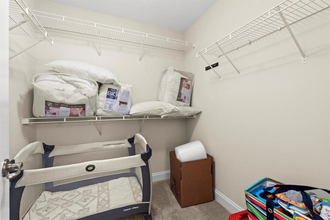
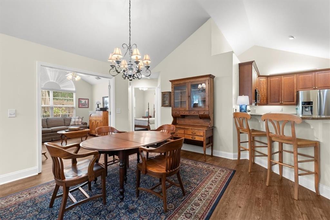
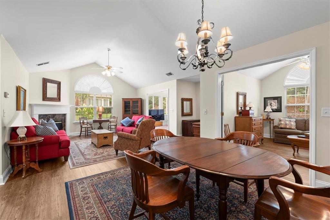
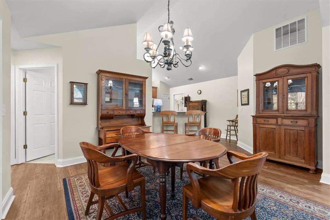
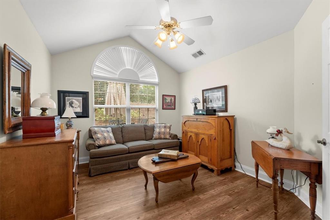
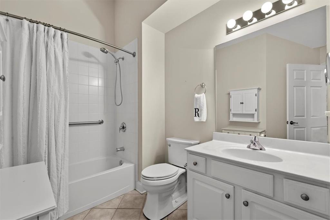
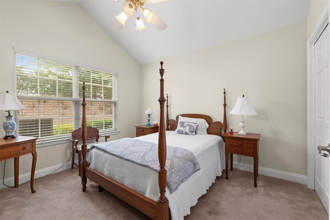
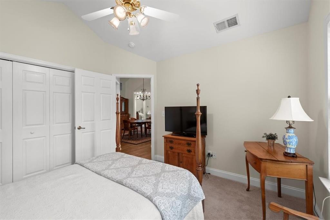
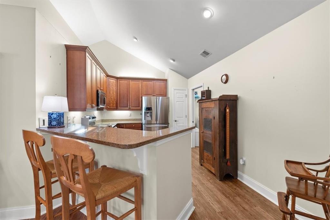
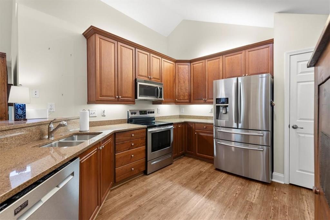
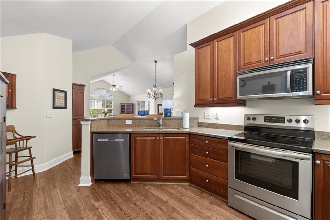
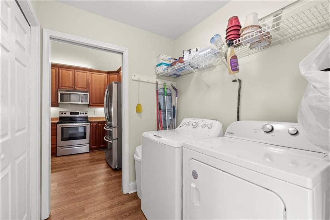
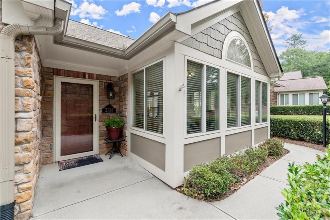
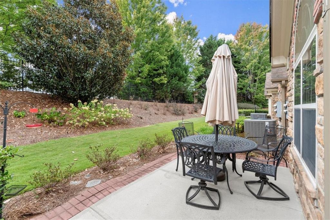
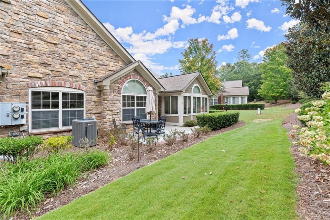
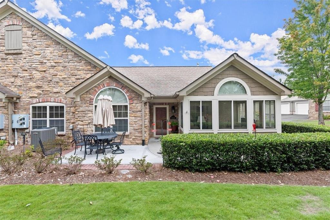
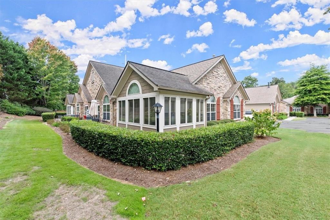
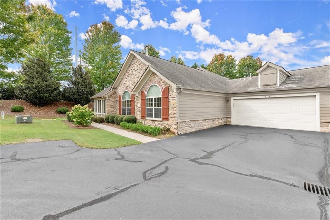
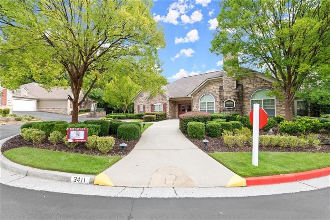
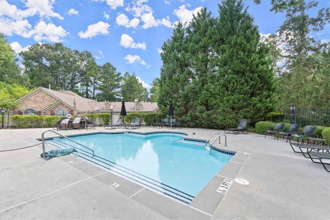
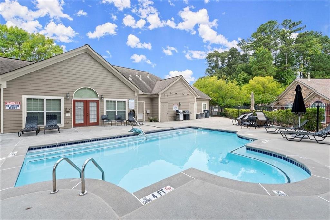
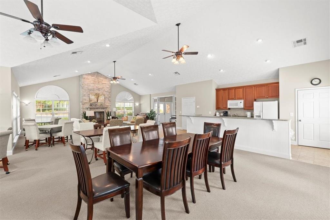
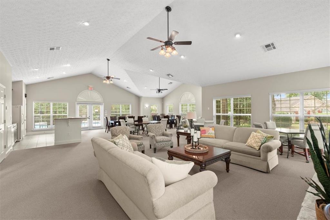
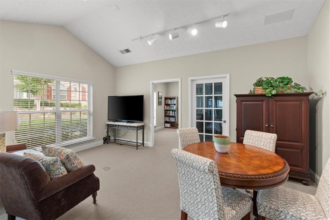
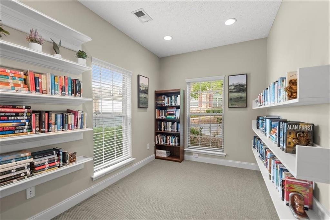
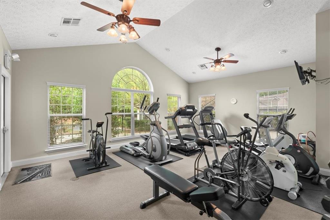
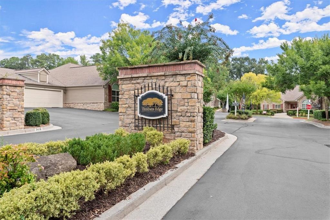
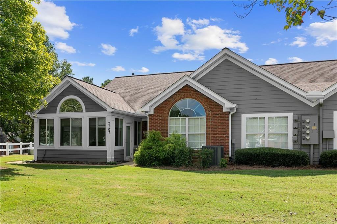
 MLS# 409262002
MLS# 409262002 