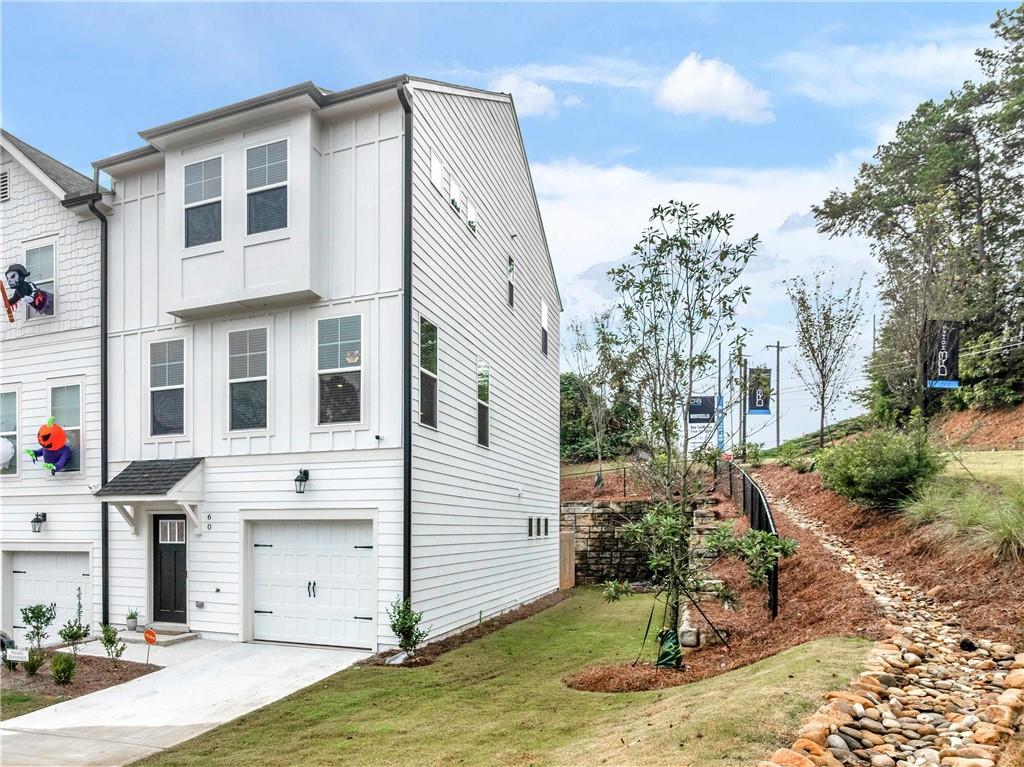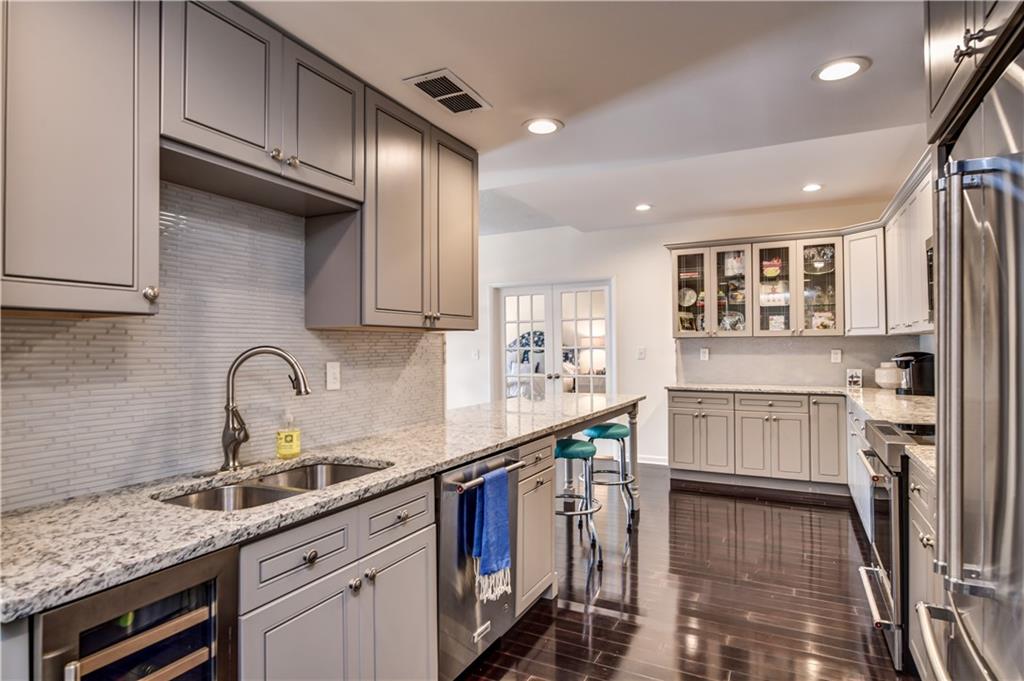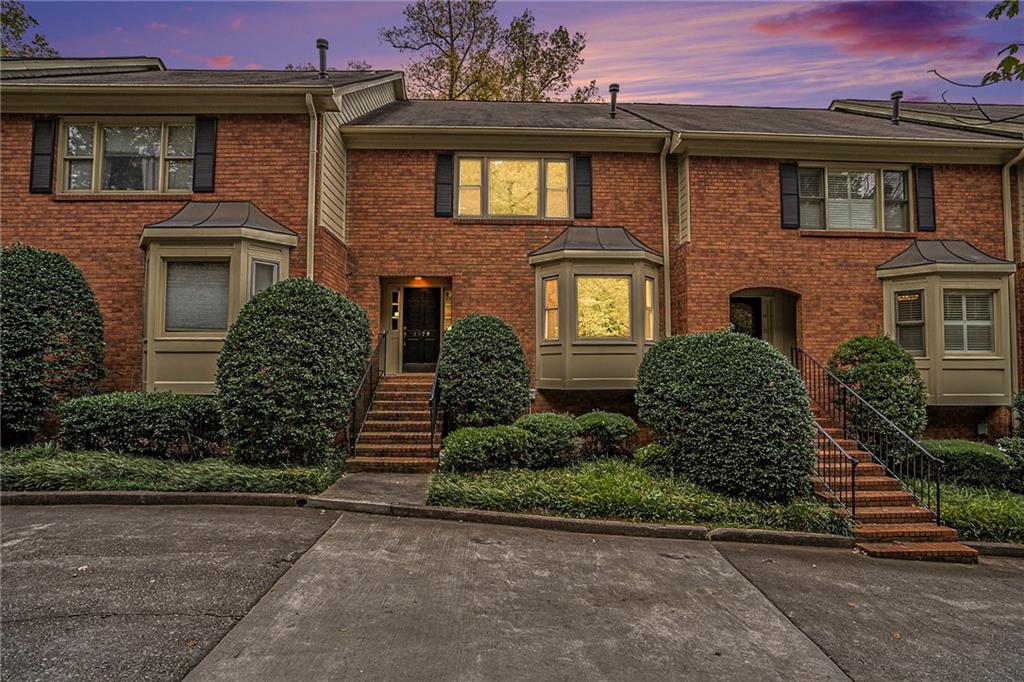Viewing Listing MLS# 403586912
Atlanta, GA 30327
- 3Beds
- 2Full Baths
- N/AHalf Baths
- N/A SqFt
- 1991Year Built
- 0.04Acres
- MLS# 403586912
- Residential
- Condominium
- Active
- Approx Time on Market2 months, 4 days
- AreaN/A
- CountyFulton - GA
- Subdivision River West
Overview
3 Bedrooms 2 Baths w/ Largest townhome style floor plan in community w/own Private Two (2) CAR garage in Award Winning Atlanta Intown Schools - Jackson ES, Sutton MS, North Atlanta HS! Updated Kitchen w/White Cabinets, SS Appliances, Gas Range, Granite Counters. Big Family Room, Dining Area, 2 Spacious Bedrooms Upstairs Shared Main Bath which has Walkin Shower; Laundry Room on Upper Level, Ground Floor Guest Bedroom Suite w/ Private Full Bathroom. ALL Hardwood Floors in Entire Home, Neutral paint throughout the home. HUGE 2 Car garage good for F-150 Truck w/ tons of storage. Neighborhood Amenities include Gym, Clubhouse & 2 Pools! Hard to find a condo / townhome gated complex with private garage and great amenities in town for this price! Close to Cobb Energy Center, Vinings & Sandy Springs as well as quick easy access to I-75. Neighborhood is Right Across from North Atlanta High and Trinity, and Within Close Driving Distance to Lovett and Westminster schools, Minutes to Battery Park Braves Stadium & next to Chattahoochee Trails.
Association Fees / Info
Hoa: Yes
Hoa Fees Frequency: Monthly
Hoa Fees: 591
Community Features: Clubhouse, Fitness Center, Gated, Homeowners Assoc, Near Schools, Near Trails/Greenway, Pool, Street Lights
Association Fee Includes: Maintenance Grounds, Maintenance Structure, Pest Control, Reserve Fund, Swim, Termite, Trash
Bathroom Info
Main Bathroom Level: 1
Total Baths: 2.00
Fullbaths: 2
Room Bedroom Features: Other
Bedroom Info
Beds: 3
Building Info
Habitable Residence: No
Business Info
Equipment: None
Exterior Features
Fence: None
Patio and Porch: None
Exterior Features: Balcony
Road Surface Type: Asphalt
Pool Private: No
County: Fulton - GA
Acres: 0.04
Pool Desc: None
Fees / Restrictions
Financial
Original Price: $399,900
Owner Financing: No
Garage / Parking
Parking Features: Drive Under Main Level, Garage, Garage Door Opener, Garage Faces Front, Level Driveway, Storage
Green / Env Info
Green Energy Generation: None
Handicap
Accessibility Features: None
Interior Features
Security Ftr: Fire Alarm
Fireplace Features: None
Levels: One and One Half
Appliances: Dishwasher, Disposal, Gas Range, Gas Water Heater, Range Hood
Laundry Features: Electric Dryer Hookup, Laundry Room, Upper Level
Interior Features: Entrance Foyer, High Speed Internet, Tray Ceiling(s)
Flooring: Wood
Spa Features: None
Lot Info
Lot Size Source: Public Records
Lot Features: Other
Lot Size: 40 x 50
Misc
Property Attached: Yes
Home Warranty: No
Open House
Other
Other Structures: None
Property Info
Construction Materials: Brick, Brick Front, Brick Veneer
Year Built: 1,991
Property Condition: Resale
Roof: Composition, Shingle
Property Type: Residential Attached
Style: Townhouse, Traditional
Rental Info
Land Lease: No
Room Info
Kitchen Features: Cabinets White, Solid Surface Counters
Room Master Bathroom Features: Shower Only
Room Dining Room Features: Open Concept,Other
Special Features
Green Features: None
Special Listing Conditions: None
Special Circumstances: None
Sqft Info
Building Area Total: 1649
Building Area Source: Public Records
Tax Info
Tax Amount Annual: 3319
Tax Year: 2,023
Tax Parcel Letter: 17-0236-LL-052-2
Unit Info
Unit: 111
Num Units In Community: 1
Utilities / Hvac
Cool System: Ceiling Fan(s), Central Air, Electric, Window Unit(s)
Electric: 110 Volts, 220 Volts
Heating: Central
Utilities: Cable Available, Electricity Available, Natural Gas Available, Phone Available, Sewer Available, Underground Utilities, Water Available
Sewer: Public Sewer
Waterfront / Water
Water Body Name: None
Water Source: Public
Waterfront Features: None
Directions
Please Use GPSListing Provided courtesy of Chapman Hall Realtors
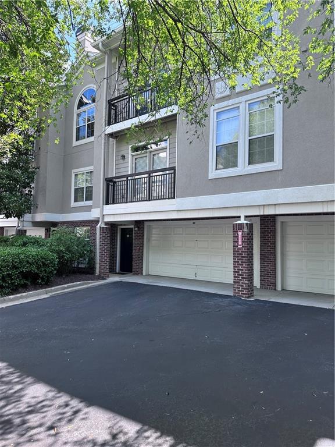
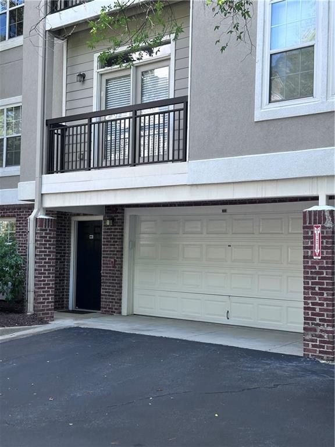
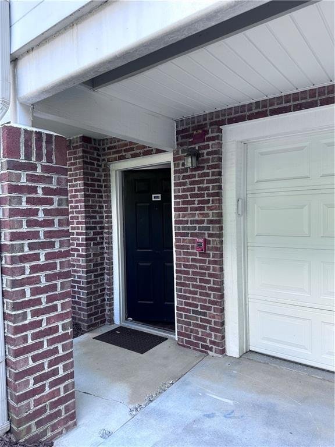
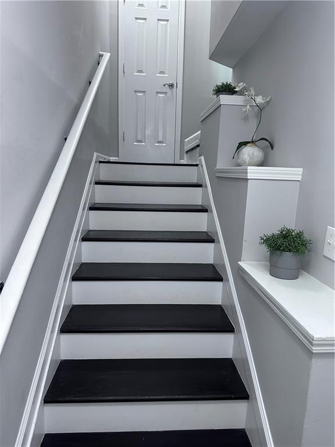
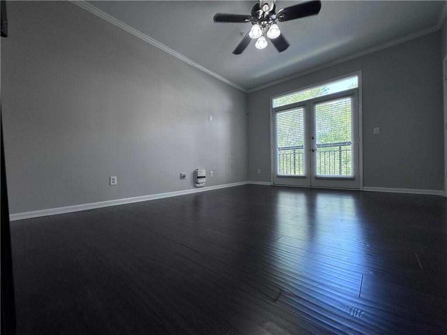
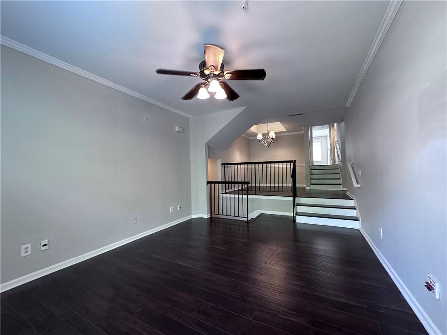
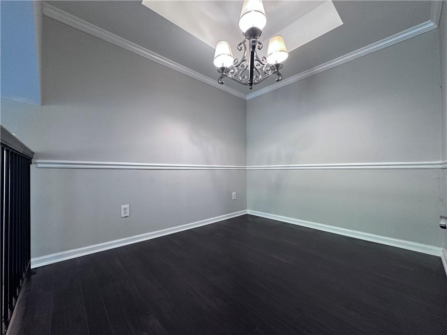
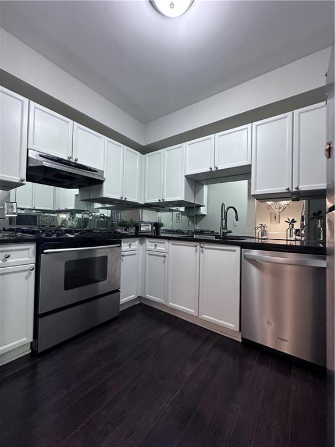
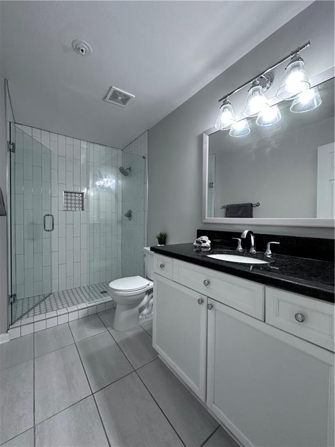
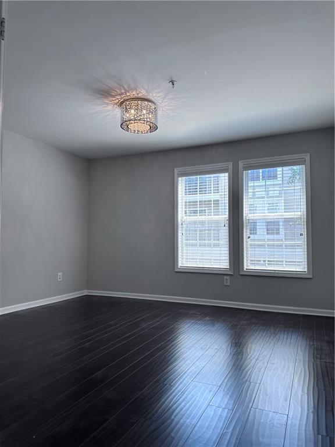
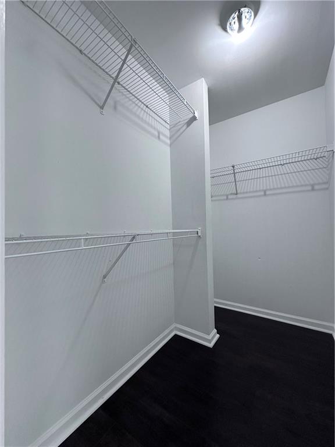
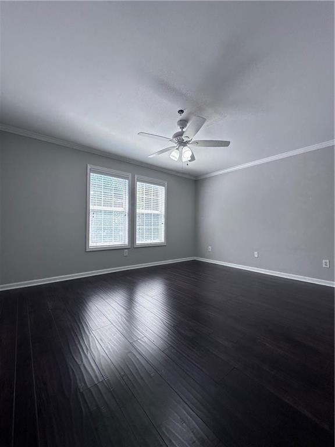
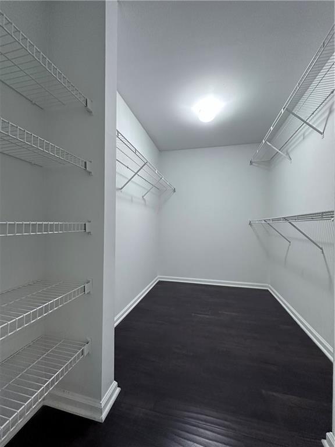
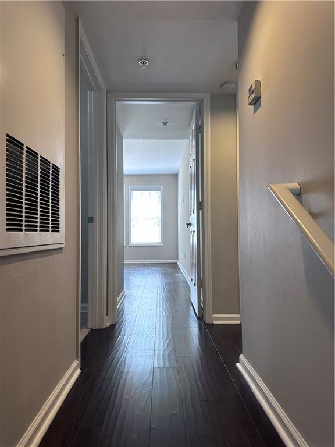
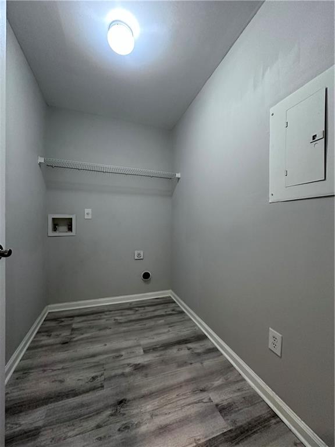
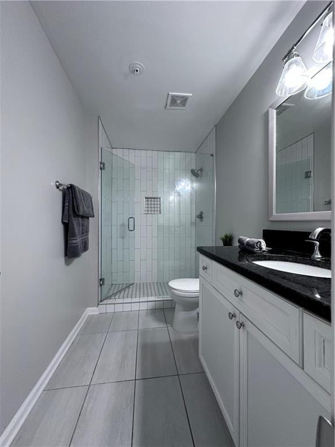
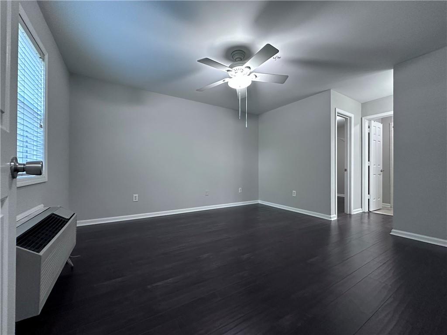
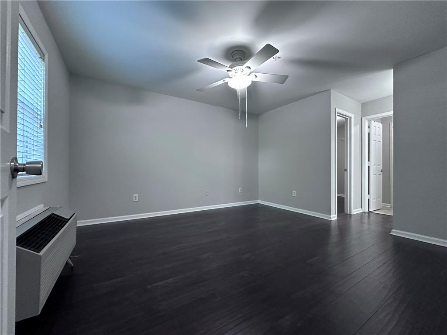
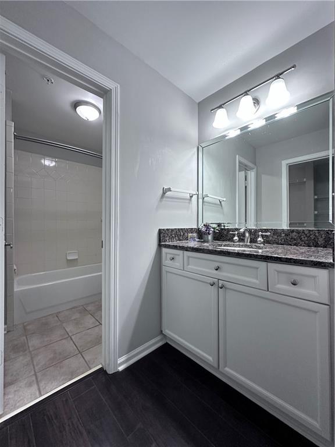
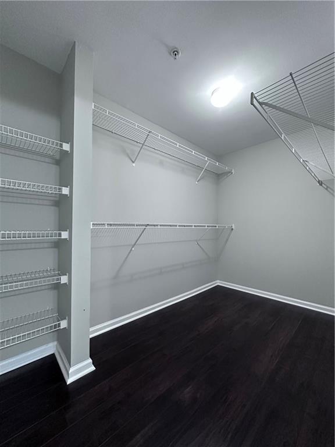
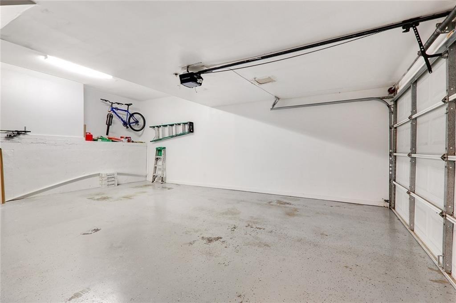
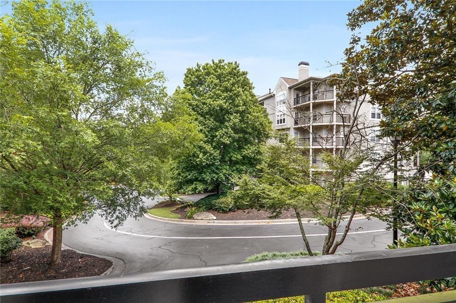
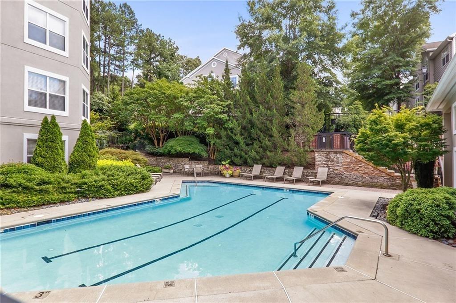
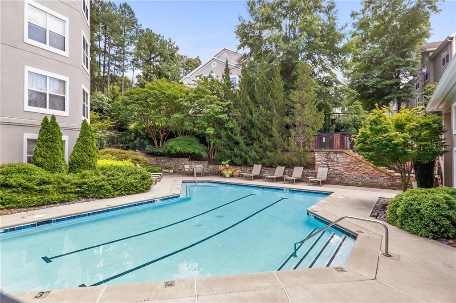
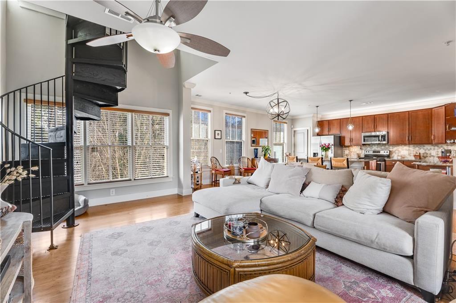
 MLS# 7351957
MLS# 7351957 