Viewing Listing MLS# 403583278
Ellijay, GA 30540
- 4Beds
- 4Full Baths
- 1Half Baths
- N/A SqFt
- 2022Year Built
- 0.25Acres
- MLS# 403583278
- Residential
- Single Family Residence
- Active
- Approx Time on Market2 months, 2 days
- AreaN/A
- CountyGilmer - GA
- Subdivision The Summit at Ellijay
Overview
Welcome to 190 Summit View Lane in Ellijay, GA! This stunning property offers modern mountain living with all the convenience of being close to downtown Ellijay. Nestled in a picturesque setting, this home boasts breathtaking mountain views and a peaceful atmosphere. With high-end finishes and spacious living areas, this property is perfect for those seeking a tranquil retreat with easy access to shops, restaurants, and entertainment. The gourmet kitchen features stainless steel appliances, granite countertops, and a large island - perfect for entertaining guests. The master suite is a true oasis, with a spectacular long-range view, a spa-like en suite bathroom, and a separate entrance to the deck overlooking the serene surroundings. Huge basement ready for custom finishes and an additional bed, bath, bar and living area. Don't miss out on this unique opportunity to experience the best of both worlds in the heart of the North Georgia mountains.
Association Fees / Info
Hoa: Yes
Hoa Fees Frequency: Annually
Hoa Fees: 1200
Community Features: Pool
Bathroom Info
Main Bathroom Level: 1
Halfbaths: 1
Total Baths: 5.00
Fullbaths: 4
Room Bedroom Features: Master on Main, Oversized Master
Bedroom Info
Beds: 4
Building Info
Habitable Residence: No
Business Info
Equipment: None
Exterior Features
Fence: None
Patio and Porch: Covered, Deck, Front Porch, Patio, Rear Porch
Exterior Features: Rain Gutters
Road Surface Type: Asphalt
Pool Private: No
County: Gilmer - GA
Acres: 0.25
Pool Desc: None
Fees / Restrictions
Financial
Original Price: $795,000
Owner Financing: No
Garage / Parking
Parking Features: Garage, Garage Door Opener, Garage Faces Front, Level Driveway
Green / Env Info
Green Energy Generation: None
Handicap
Accessibility Features: None
Interior Features
Security Ftr: Carbon Monoxide Detector(s), Security System Owned, Smoke Detector(s)
Fireplace Features: Gas Log, Great Room, Outside
Levels: Three Or More
Appliances: Dishwasher, Disposal, Electric Range, Microwave, Refrigerator
Laundry Features: Laundry Room, Main Level, Mud Room, Sink
Interior Features: Beamed Ceilings, Disappearing Attic Stairs, Entrance Foyer 2 Story, High Ceilings 9 ft Lower, High Ceilings 9 ft Main, High Ceilings 9 ft Upper
Flooring: Ceramic Tile, Hardwood
Spa Features: None
Lot Info
Lot Size Source: Public Records
Lot Features: Landscaped, Mountain Frontage
Lot Size: x
Misc
Property Attached: No
Home Warranty: No
Open House
Other
Other Structures: None
Property Info
Construction Materials: Cement Siding, HardiPlank Type
Year Built: 2,022
Property Condition: Resale
Roof: Shingle
Property Type: Residential Detached
Style: Contemporary, Craftsman, Modern
Rental Info
Land Lease: No
Room Info
Kitchen Features: Breakfast Bar, Cabinets White, Eat-in Kitchen, Kitchen Island, Solid Surface Counters
Room Master Bathroom Features: Double Vanity,Separate Tub/Shower,Soaking Tub
Room Dining Room Features: Butlers Pantry,Separate Dining Room
Special Features
Green Features: None
Special Listing Conditions: None
Special Circumstances: None
Sqft Info
Building Area Total: 3032
Building Area Source: Public Records
Tax Info
Tax Amount Annual: 2878
Tax Year: 2,023
Tax Parcel Letter: 1066V-010
Unit Info
Utilities / Hvac
Cool System: Ceiling Fan(s), Central Air
Electric: 220 Volts
Heating: Central, Natural Gas
Utilities: Electricity Available, Natural Gas Available, Phone Available, Sewer Available
Sewer: Public Sewer
Waterfront / Water
Water Body Name: None
Water Source: Public
Waterfront Features: None
Directions
From the intersection of Old Hwy 5 and Hwy 76, go West on Hwy 76 for 0.3 miles. Turn Left onto Summit View Dr. Go 0.5 miles and take a Right onto Summit View Lane. House is 0.2 miles on the right near the cul-de-sac.Listing Provided courtesy of Rb Realty
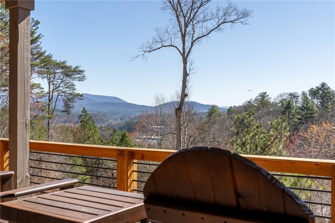
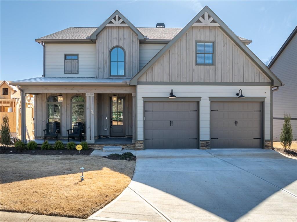
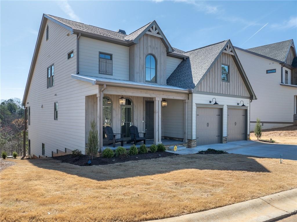
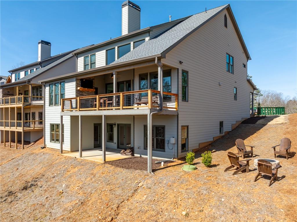
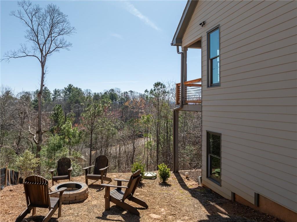
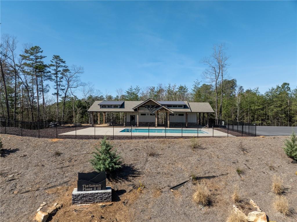
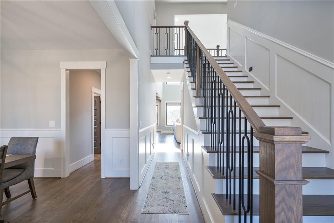
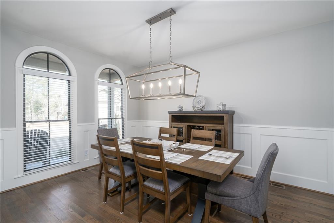
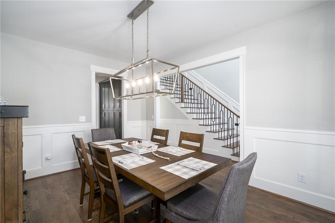
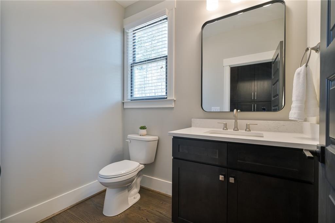
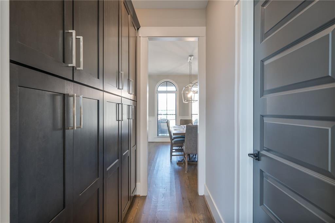
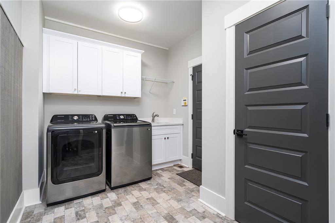
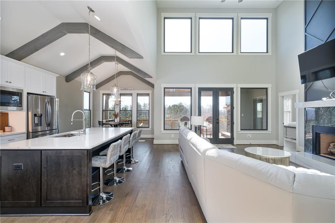
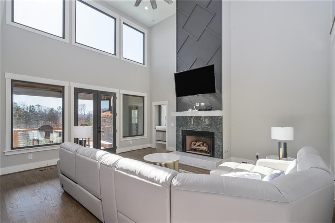
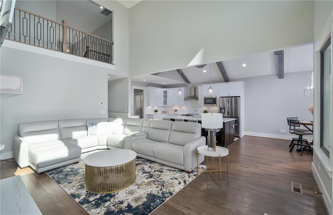
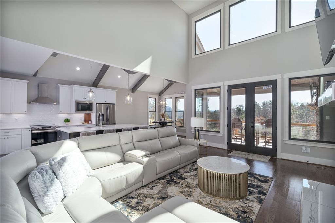
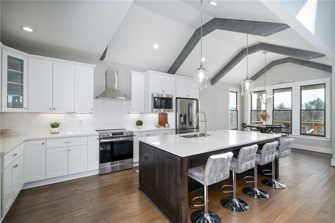
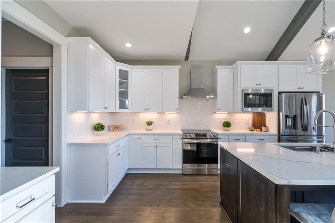
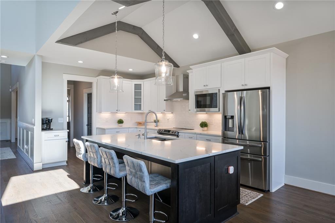
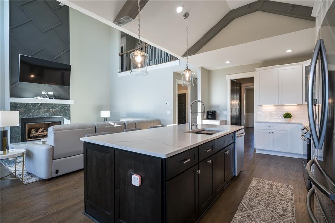
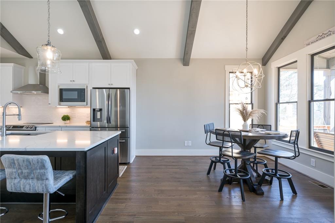

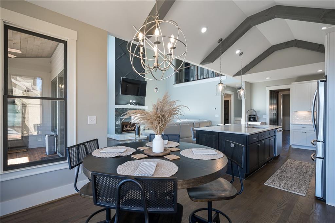
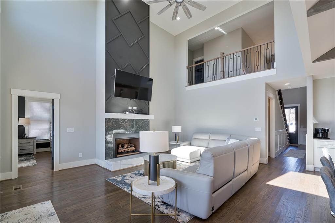
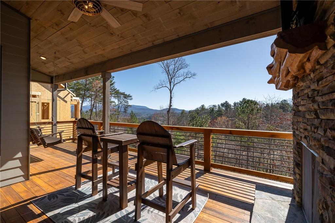
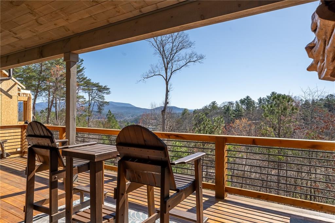

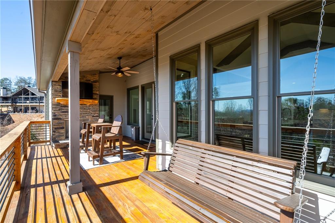
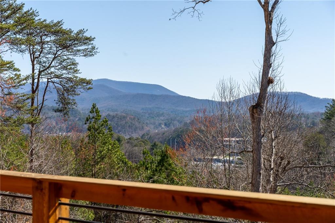
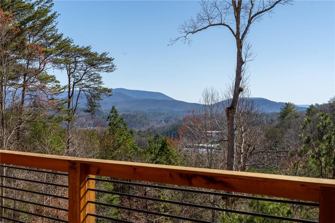
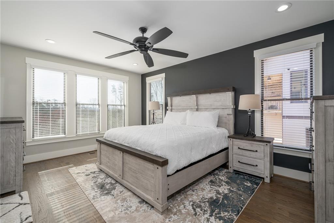
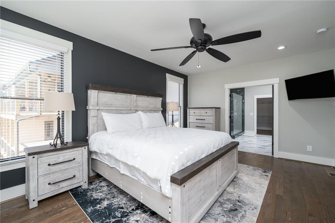
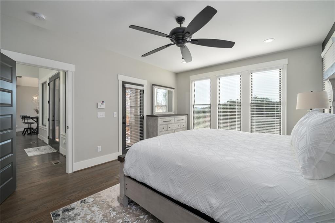
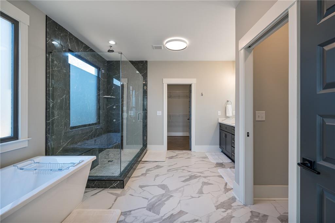
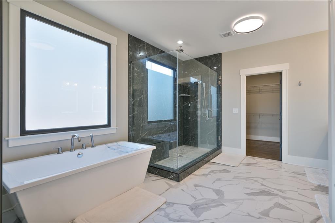
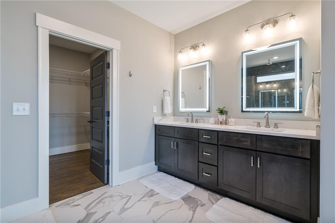
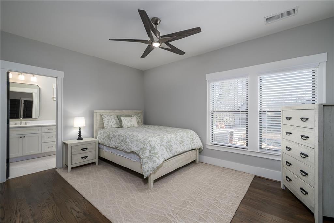
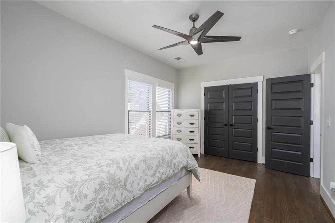
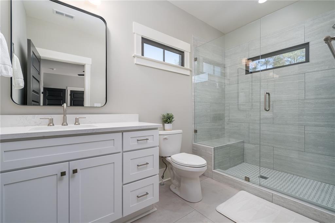
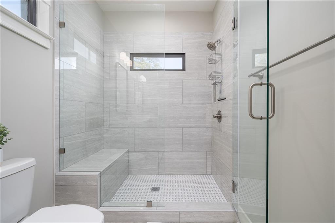
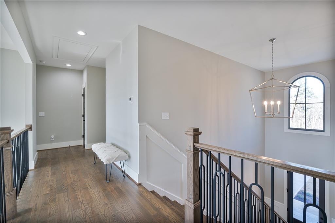
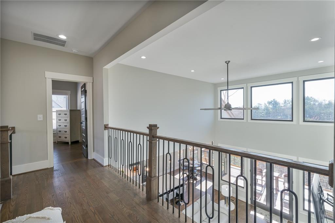
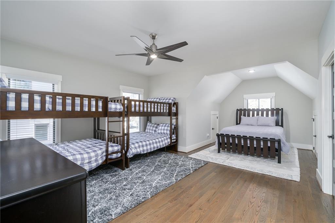
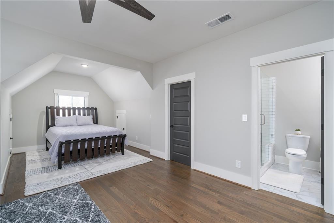
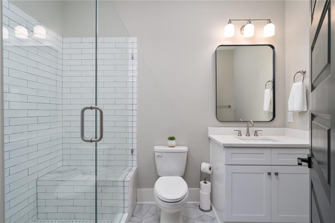
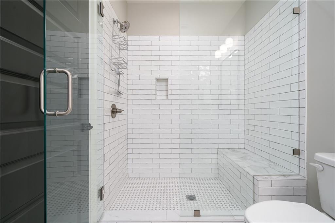
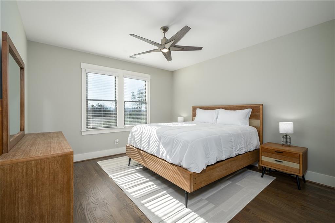
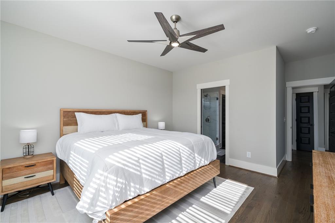
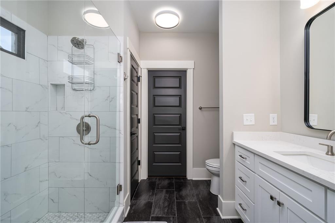
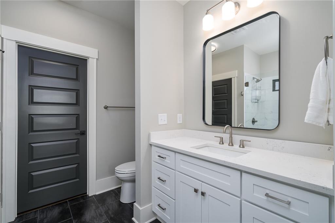
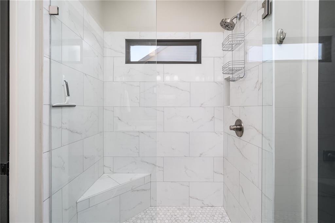
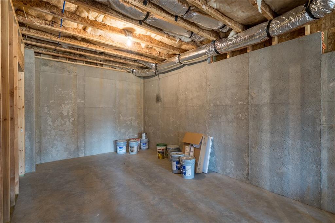
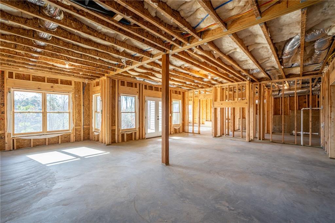
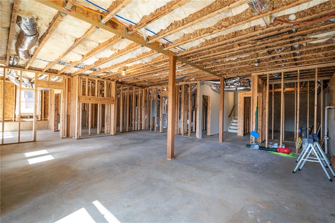
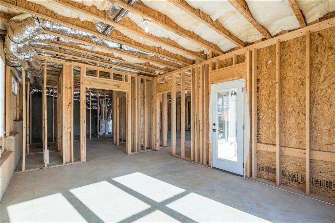
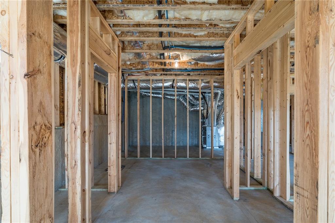
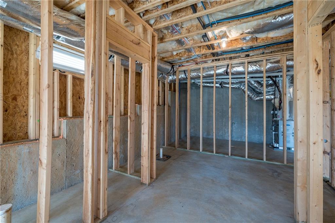
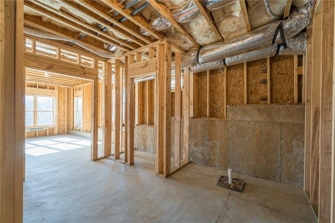
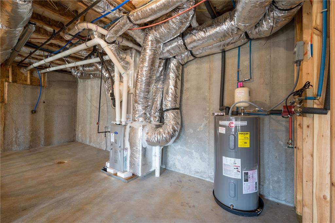
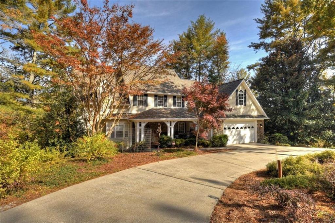
 MLS# 410612425
MLS# 410612425