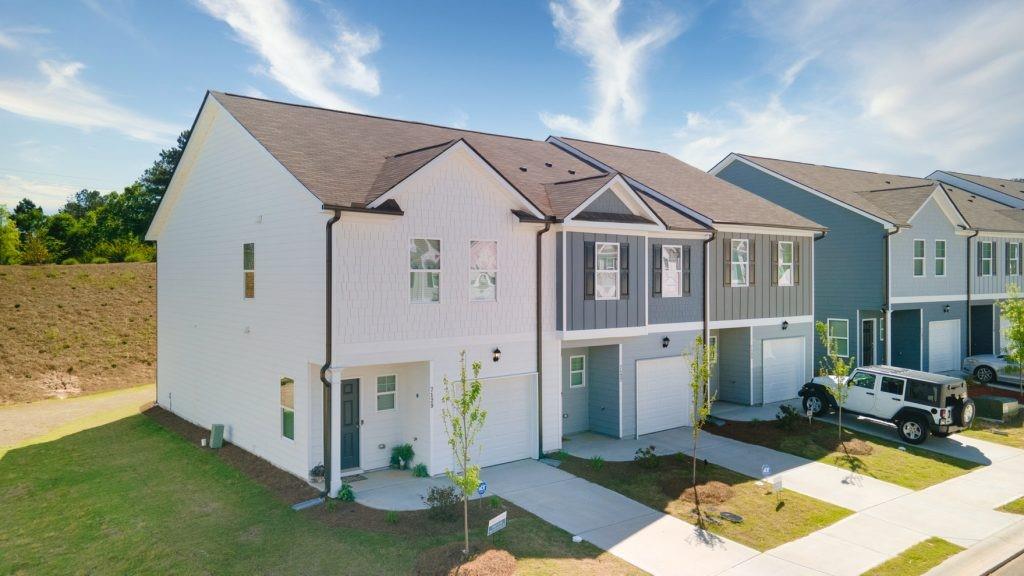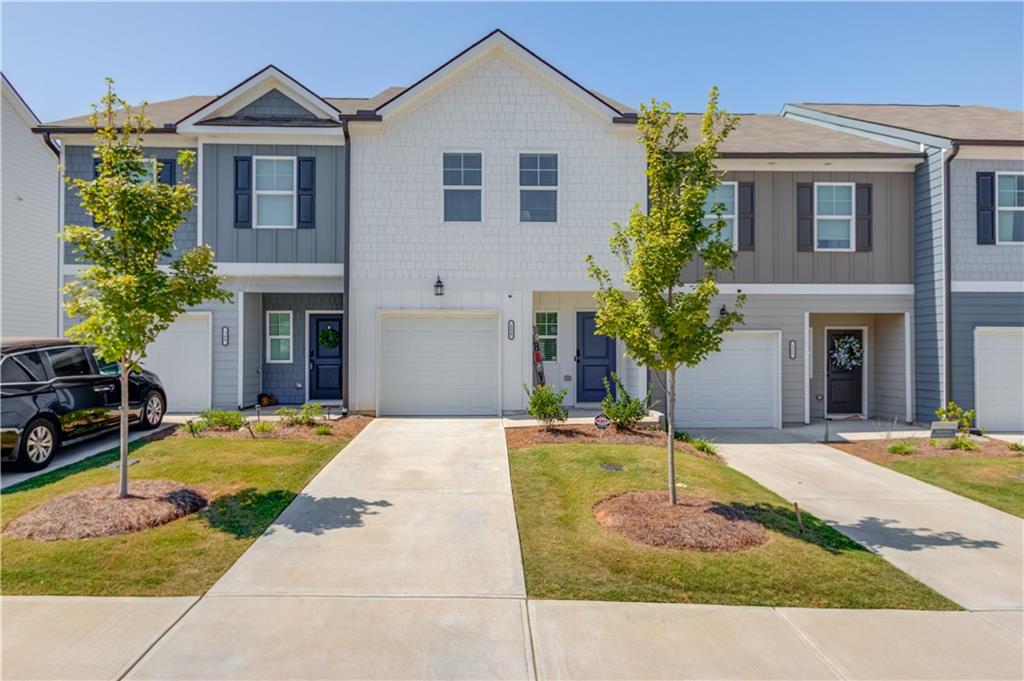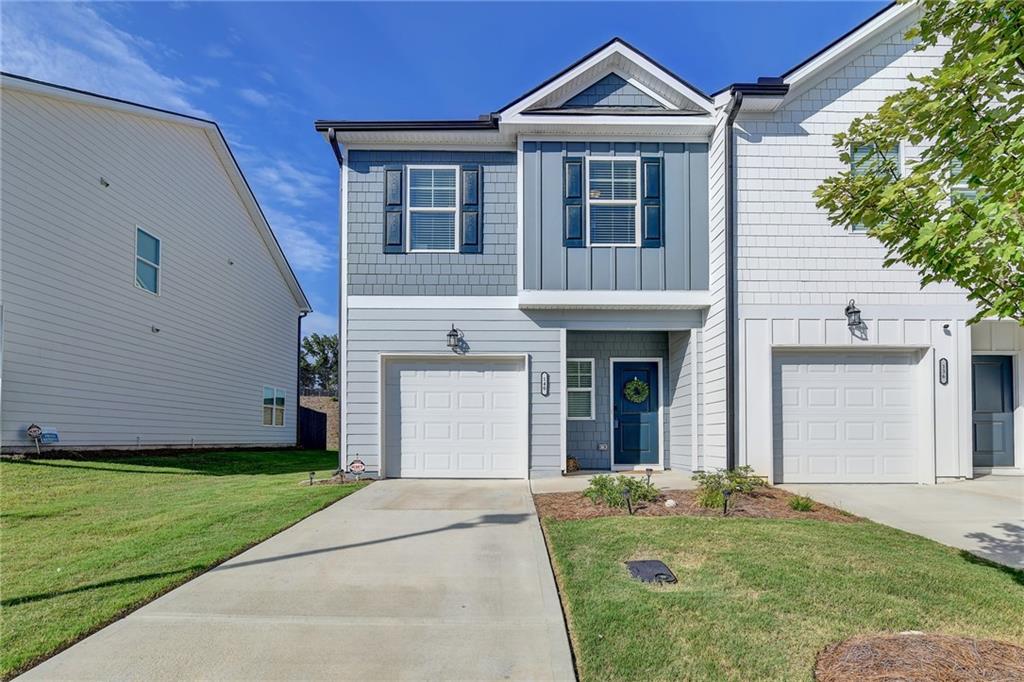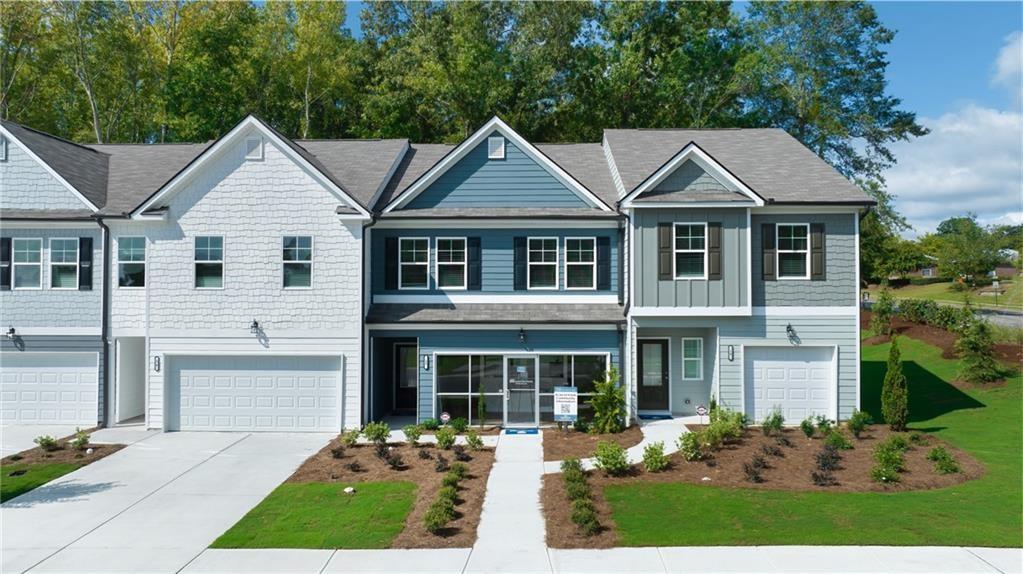Viewing Listing MLS# 403559567
Hoschton, GA 30548
- 3Beds
- 2Full Baths
- 1Half Baths
- N/A SqFt
- 2024Year Built
- 0.00Acres
- MLS# 403559567
- Residential
- Townhouse
- Active
- Approx Time on Market2 months, 5 days
- AreaN/A
- CountyJackson - GA
- Subdivision Cambridge Towne Center
Overview
New Townhome Community! ASK ABOUT OUR UP TO $10k INCENTIVE ON THIS HOME!! HURRY INCENTIVE ENDS ON 10/31/24. Restrictions Apply. The Astin plan offers three bedrooms and one car garage. Downstairs features LVP flooring on the main level with an open living space and kitchen island overlooking the family room and dining area. Kitchen features granite countertops, ceramic tile backsplash, stainless appliances and more! The second level boasts an oversized Owner's Suite with separate tub and shower, dual vanity, and spacious closet. The laundry room along with two additional spacious bedrooms completes the upstairs. 2"" faux wood blinds throughout are included. Community Amenities include a pool and cabana! Model Home Open Daily: Mon 12pm-6pm, Tues-Sat 11am-6pm and Sunday 1pm-6pm. Stock Photos Used-Actual Home May Vary. Home is Under Construction. Ready to Move in Nov/Dec. Come See Why You Should Call Us Home!
Association Fees / Info
Hoa: Yes
Hoa Fees Frequency: Annually
Hoa Fees: 675
Community Features: None
Association Fee Includes: Maintenance Grounds, Reserve Fund, Swim, Termite, Tennis
Bathroom Info
Halfbaths: 1
Total Baths: 3.00
Fullbaths: 2
Room Bedroom Features: Split Bedroom Plan
Bedroom Info
Beds: 3
Building Info
Habitable Residence: No
Business Info
Equipment: None
Exterior Features
Fence: Privacy, Wood
Patio and Porch: Front Porch, Patio
Exterior Features: Lighting
Road Surface Type: Asphalt
Pool Private: No
County: Jackson - GA
Acres: 0.00
Pool Desc: None
Fees / Restrictions
Financial
Original Price: $319,990
Owner Financing: No
Garage / Parking
Parking Features: Attached, Garage, Garage Door Opener, Garage Faces Front, Level Driveway
Green / Env Info
Green Energy Generation: None
Handicap
Accessibility Features: None
Interior Features
Security Ftr: Carbon Monoxide Detector(s), Fire Alarm
Fireplace Features: None
Levels: Two
Appliances: Dishwasher, Disposal, Electric Range, Electric Water Heater, Microwave
Laundry Features: In Hall, Laundry Room, Upper Level
Interior Features: Disappearing Attic Stairs, Double Vanity, Entrance Foyer, High Ceilings 9 ft Lower, Walk-In Closet(s)
Flooring: Carpet, Laminate
Spa Features: None
Lot Info
Lot Size Source: Not Available
Lot Features: Back Yard, Level, Private, Wooded
Misc
Property Attached: Yes
Home Warranty: Yes
Open House
Other
Other Structures: None
Property Info
Construction Materials: Cement Siding, Frame, HardiPlank Type
Year Built: 2,024
Property Condition: Under Construction
Roof: Shingle
Property Type: Residential Attached
Style: Townhouse
Rental Info
Land Lease: No
Room Info
Kitchen Features: Cabinets Other, Kitchen Island, Pantry, Solid Surface Counters, View to Family Room
Room Master Bathroom Features: Double Vanity,Separate Tub/Shower,Vaulted Ceiling(
Room Dining Room Features: Great Room,Open Concept
Special Features
Green Features: None
Special Listing Conditions: None
Special Circumstances: None
Sqft Info
Building Area Total: 1467
Building Area Source: Builder
Tax Info
Tax Year: 2,023
Unit Info
Num Units In Community: 300
Utilities / Hvac
Cool System: Ceiling Fan(s), Central Air, Zoned
Electric: 110 Volts
Heating: Central, Electric, Heat Pump, Zoned
Utilities: Cable Available, Electricity Available, Phone Available, Sewer Available, Water Available
Sewer: Public Sewer
Waterfront / Water
Water Body Name: None
Water Source: Public
Waterfront Features: None
Directions
GPS Address Towne Center Pkwy, Hoschton, GA 30548Listing Provided courtesy of Rockhaven Realty, Llc
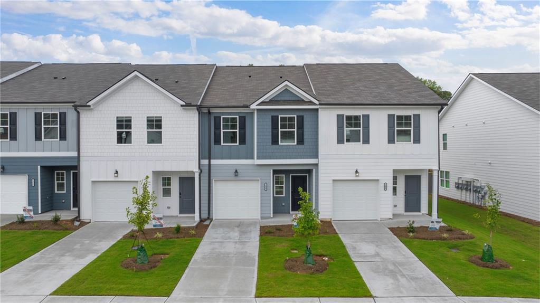
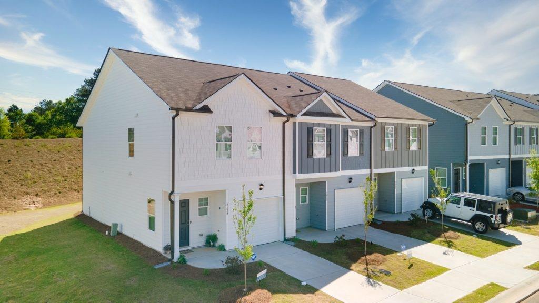
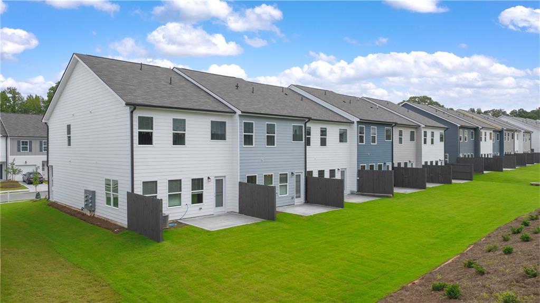
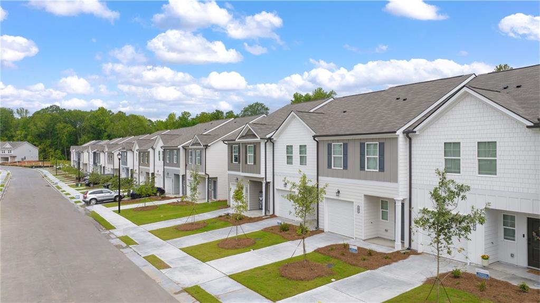
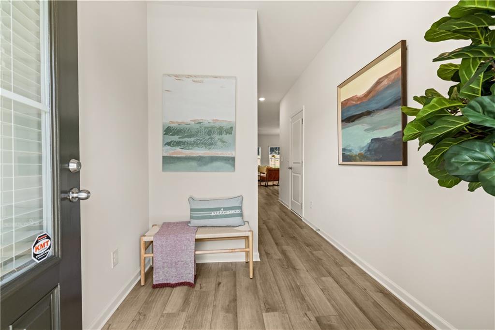
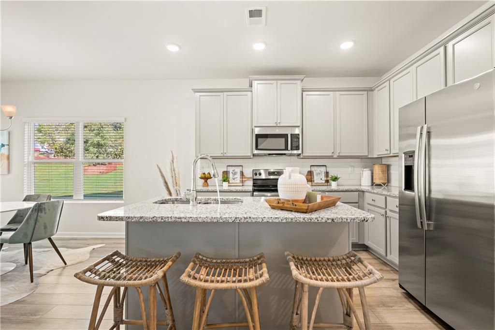
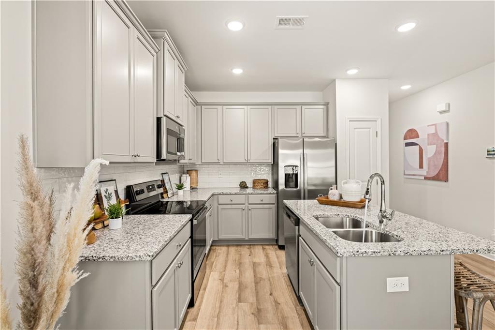
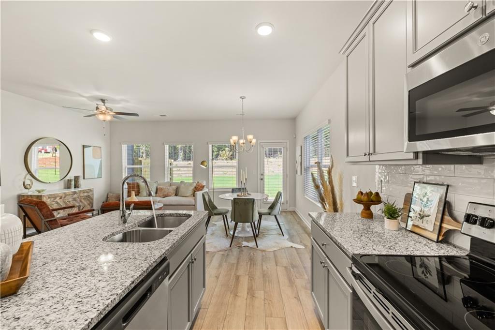
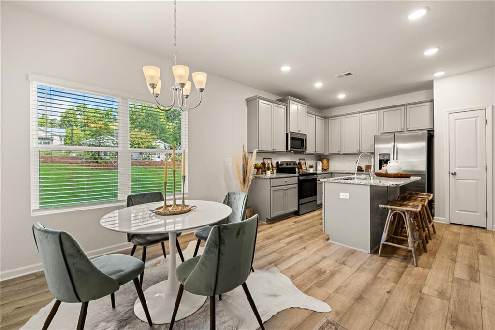
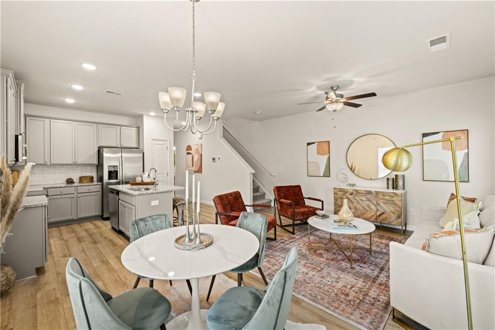
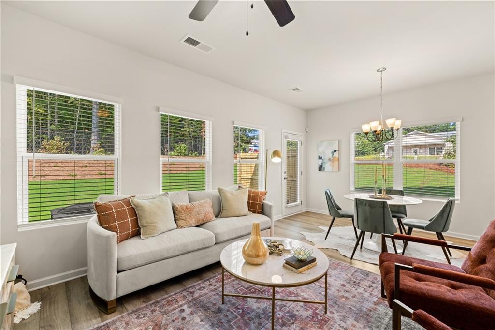
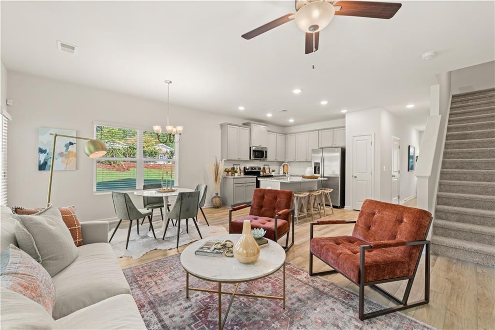
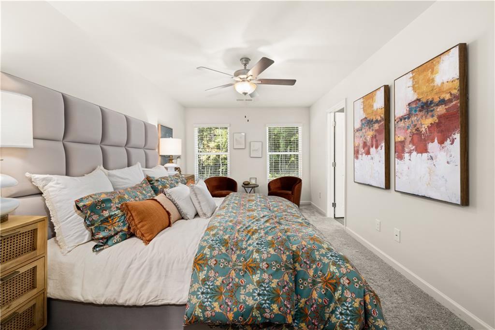
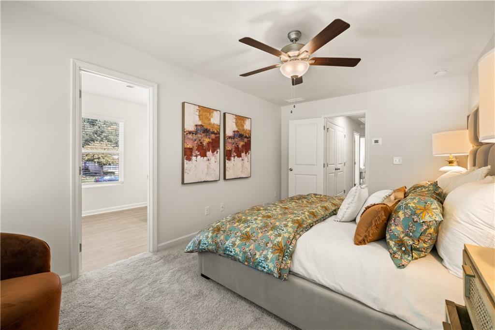
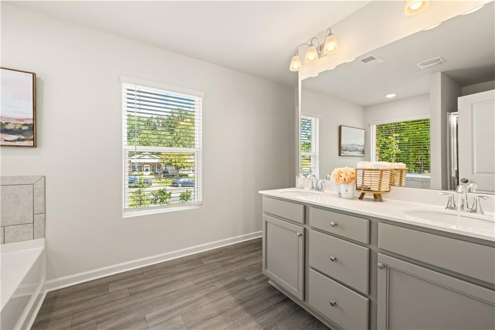
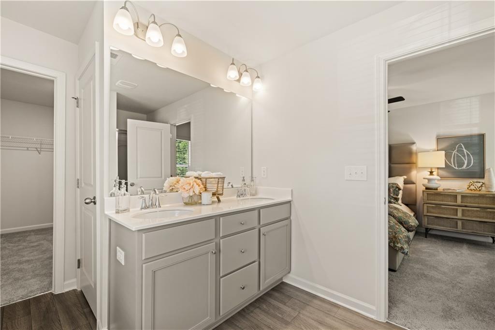
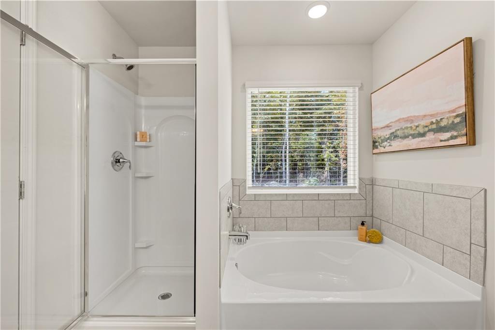
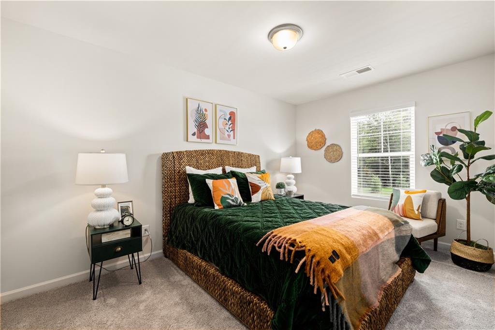
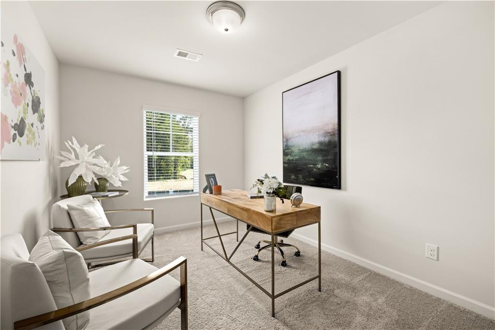
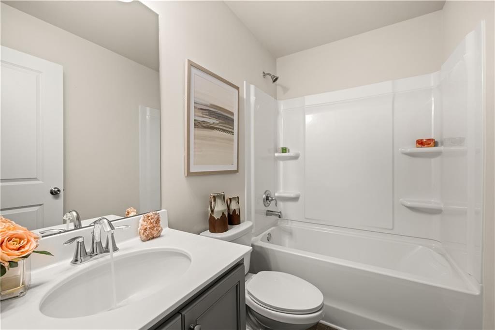
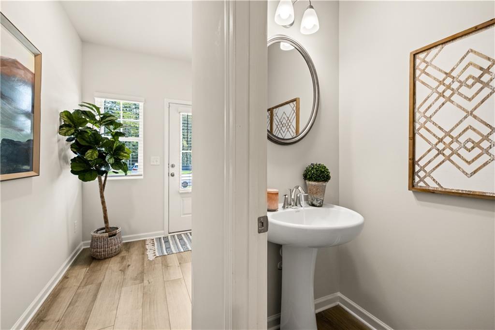
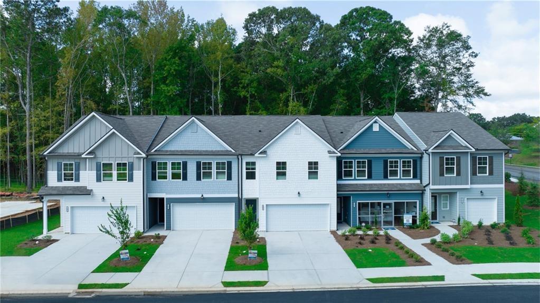
 MLS# 406921022
MLS# 406921022 