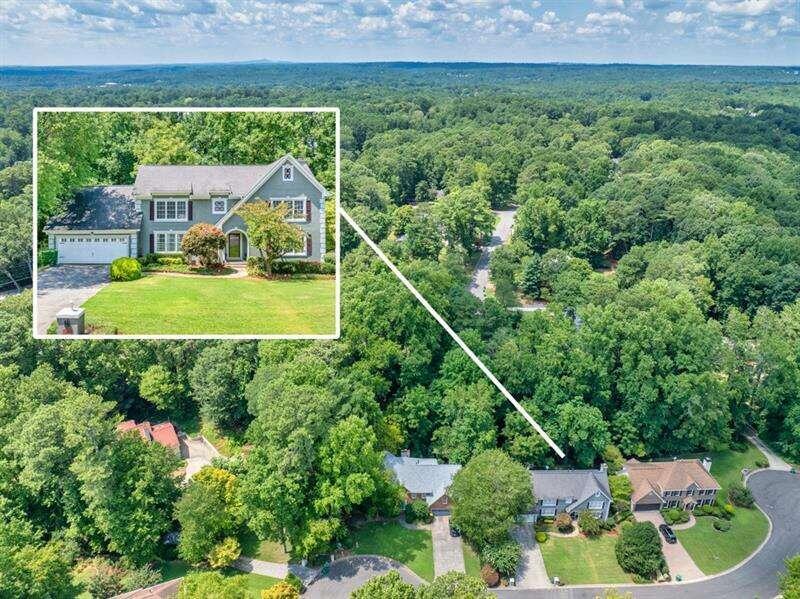Viewing Listing MLS# 403542448
Peachtree Corners, GA 30092
- 4Beds
- 3Full Baths
- 2Half Baths
- N/A SqFt
- 1984Year Built
- 0.32Acres
- MLS# 403542448
- Residential
- Single Family Residence
- Active
- Approx Time on Market1 month, 26 days
- AreaN/A
- CountyGwinnett - GA
- Subdivision River Station
Overview
Gorgeous, newly updated home in sought after River Station is now ready for you! You will find this spacious 4 bedroom home updated with new carpet and luxury flooring throughout. The kitchen is sure to please with fresh quartz counter tops, new lighting, white cabinets, updated hardware, and modern backsplash. The large living area features a wet bar, built-in cabinetry, fireplace, and a scenic view of the property or chose to relax on the screened porch. Upstairs, you will find a large master suite with trey ceiling, walk in closet, and a bonus space that can be used as an office, sitting area, or additional closet. The master bath showcases a soaking tub, double vanities, and quartz counter tops. You will find three more large secondary bedrooms with back stairs leading to the kitchen, open breakfast area and deck. This great swim and tennis Peachtree Corners neighborhood is conveniently located near the Forum shops and Town Center where you can enjoy free concerts and events throughout the year as well as exceptional dining. Close to Wesleyan and other private schools.
Association Fees / Info
Hoa: Yes
Hoa Fees Frequency: Annually
Hoa Fees: 762
Community Features: Homeowners Assoc, Playground, Pool, Tennis Court(s)
Association Fee Includes: Swim, Tennis
Bathroom Info
Halfbaths: 2
Total Baths: 5.00
Fullbaths: 3
Room Bedroom Features: Double Master Bedroom, Roommate Floor Plan, Sitting Room
Bedroom Info
Beds: 4
Building Info
Habitable Residence: No
Business Info
Equipment: None
Exterior Features
Fence: None
Patio and Porch: Deck, Patio, Screened
Exterior Features: Private Entrance, Private Yard, Rear Stairs
Road Surface Type: Asphalt
Pool Private: No
County: Gwinnett - GA
Acres: 0.32
Pool Desc: None
Fees / Restrictions
Financial
Original Price: $685,000
Owner Financing: No
Garage / Parking
Parking Features: Attached, Driveway, Garage, Level Driveway
Green / Env Info
Green Energy Generation: None
Handicap
Accessibility Features: None
Interior Features
Security Ftr: None
Fireplace Features: Family Room
Levels: Three Or More
Appliances: Dishwasher, Disposal, Double Oven, Electric Cooktop, Electric Oven, Gas Water Heater, Microwave
Laundry Features: Laundry Room, Main Level, Sink
Interior Features: Bookcases, Crown Molding, Double Vanity, Entrance Foyer, Tray Ceiling(s), Walk-In Closet(s), Wet Bar
Flooring: Carpet, Laminate, Vinyl
Spa Features: None
Lot Info
Lot Size Source: Assessor
Lot Features: Creek On Lot, Front Yard, Wooded
Misc
Property Attached: No
Home Warranty: No
Open House
Other
Other Structures: None
Property Info
Construction Materials: Brick 4 Sides, Other
Year Built: 1,984
Property Condition: Resale
Roof: Composition, Shingle
Property Type: Residential Detached
Style: Traditional, Tudor
Rental Info
Land Lease: No
Room Info
Kitchen Features: Breakfast Room, Cabinets White, Eat-in Kitchen
Room Master Bathroom Features: Double Vanity,Separate Tub/Shower,Soaking Tub
Room Dining Room Features: Separate Dining Room
Special Features
Green Features: None
Special Listing Conditions: None
Special Circumstances: None
Sqft Info
Building Area Total: 3911
Building Area Source: Owner
Tax Info
Tax Amount Annual: 1521
Tax Year: 2,022
Tax Parcel Letter: R6347-116
Unit Info
Utilities / Hvac
Cool System: Attic Fan, Ceiling Fan(s), Central Air, Electric
Electric: 110 Volts, 220 Volts
Heating: Central, Forced Air, Hot Water, Natural Gas
Utilities: Cable Available, Electricity Available, Natural Gas Available, Phone Available
Sewer: Public Sewer
Waterfront / Water
Water Body Name: None
Water Source: Public
Waterfront Features: Creek
Directions
Hwy. 141 (Peachtree Pkwy) North to left on East Jones Bridge Rd, left onto Jones Bridge Circle, right onto Outer Bank Drive into River Station subdivision. First left onto Fort Fisher Way, first left onto Folly Place. Home is on the right, 5499 Folly Place.Listing Provided courtesy of Keller Williams Realty Atlanta Partners
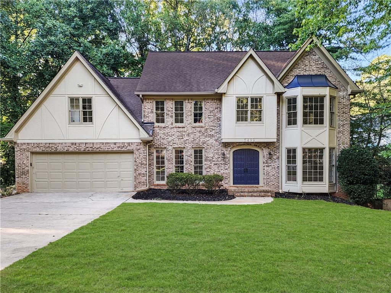
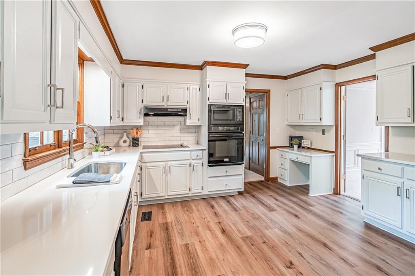
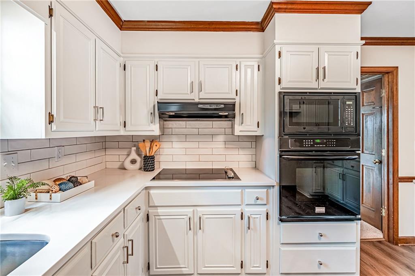
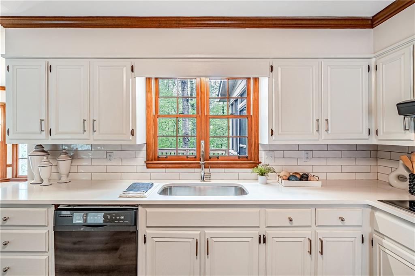
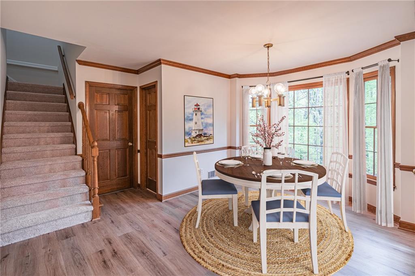
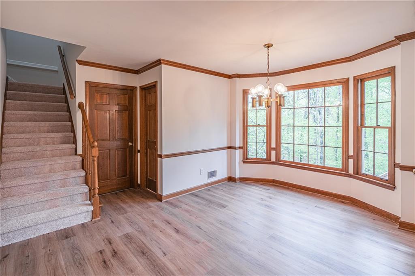
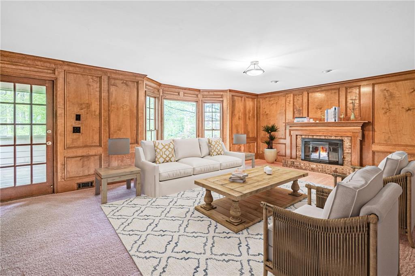
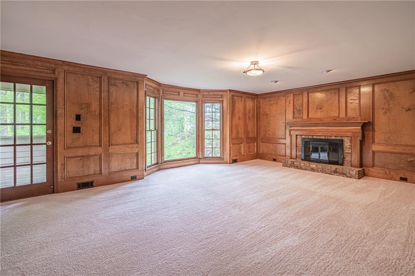
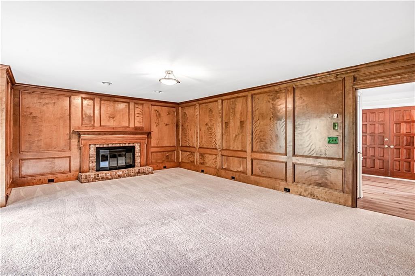
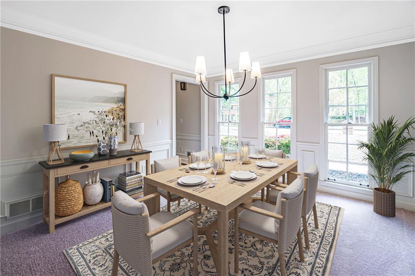
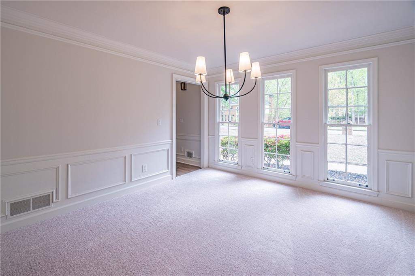
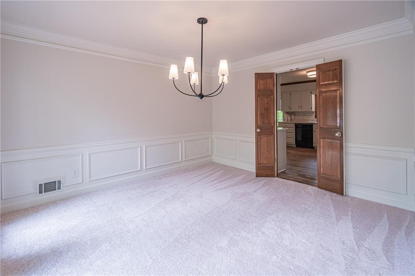
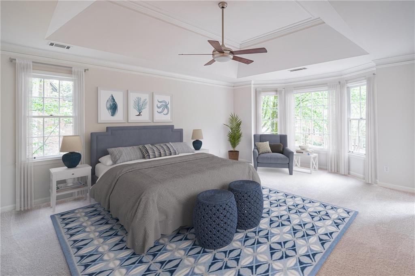
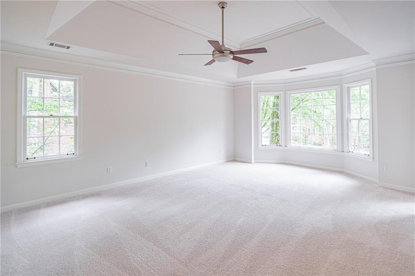
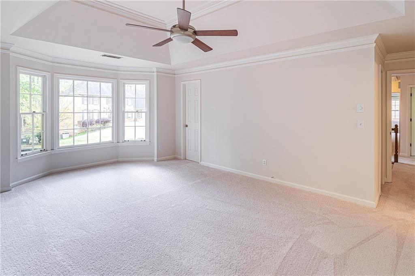
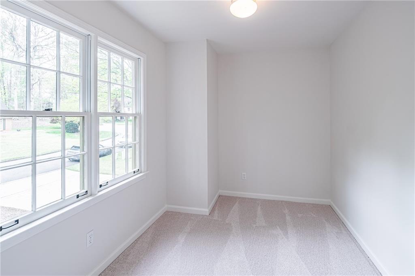
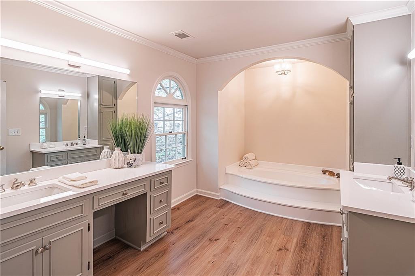
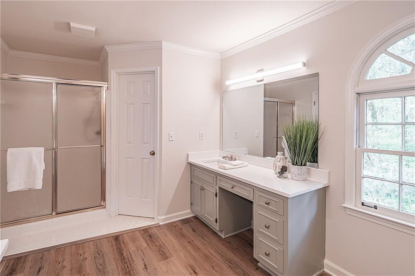
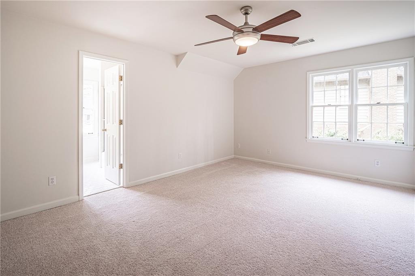
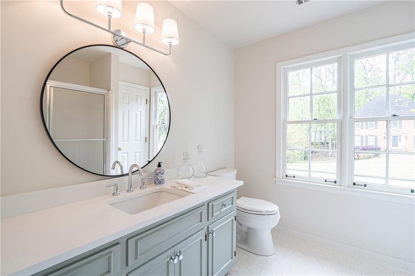
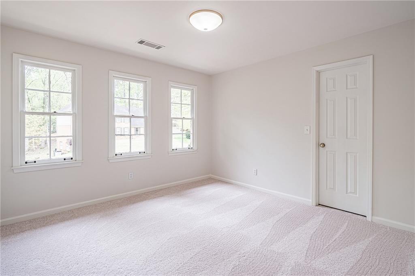
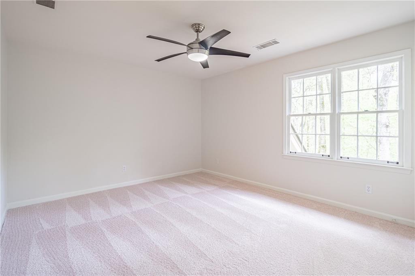
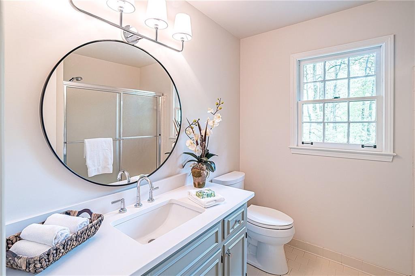
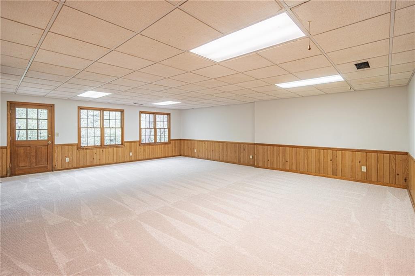
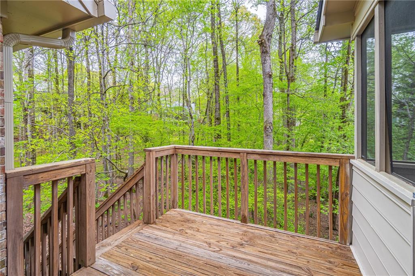
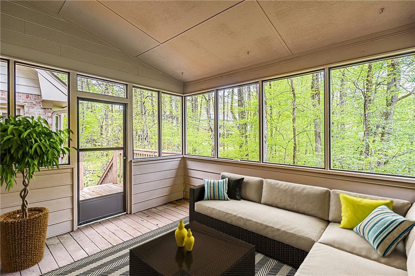
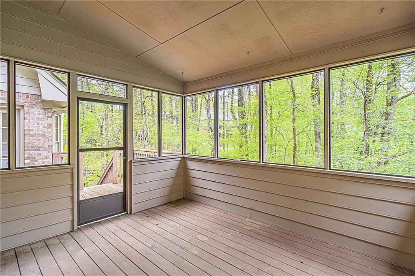
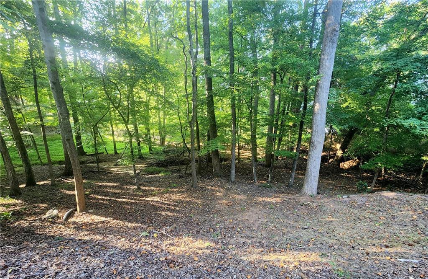
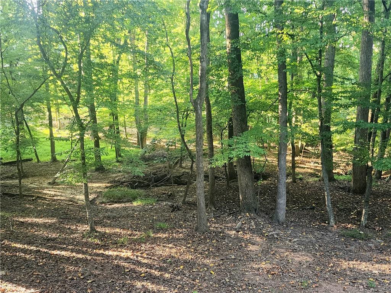
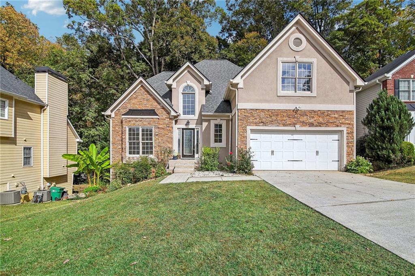
 MLS# 408944142
MLS# 408944142 