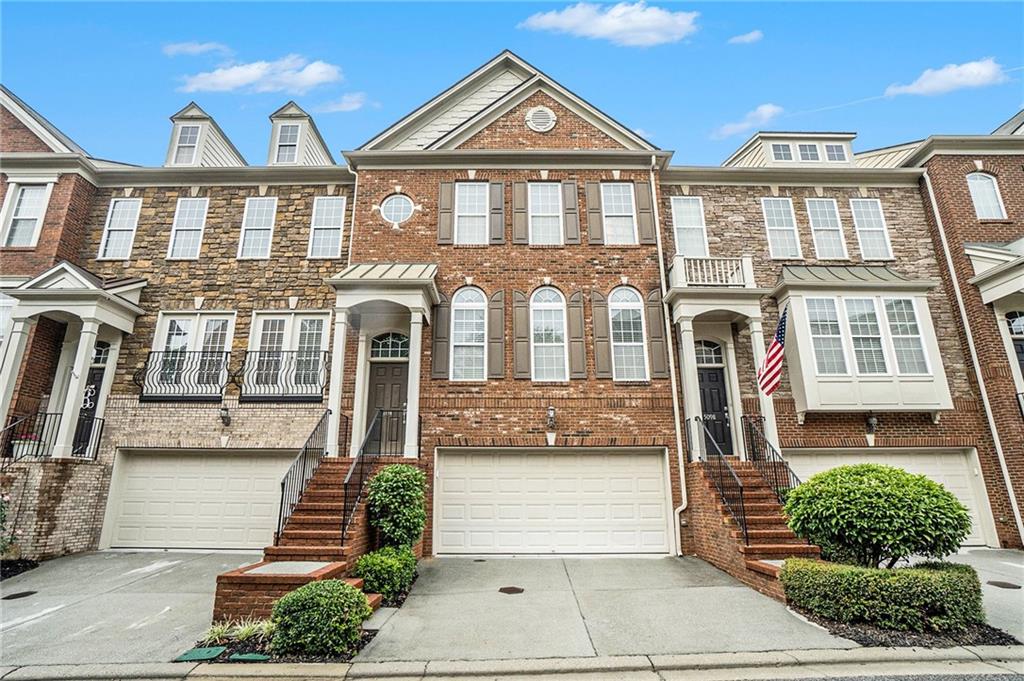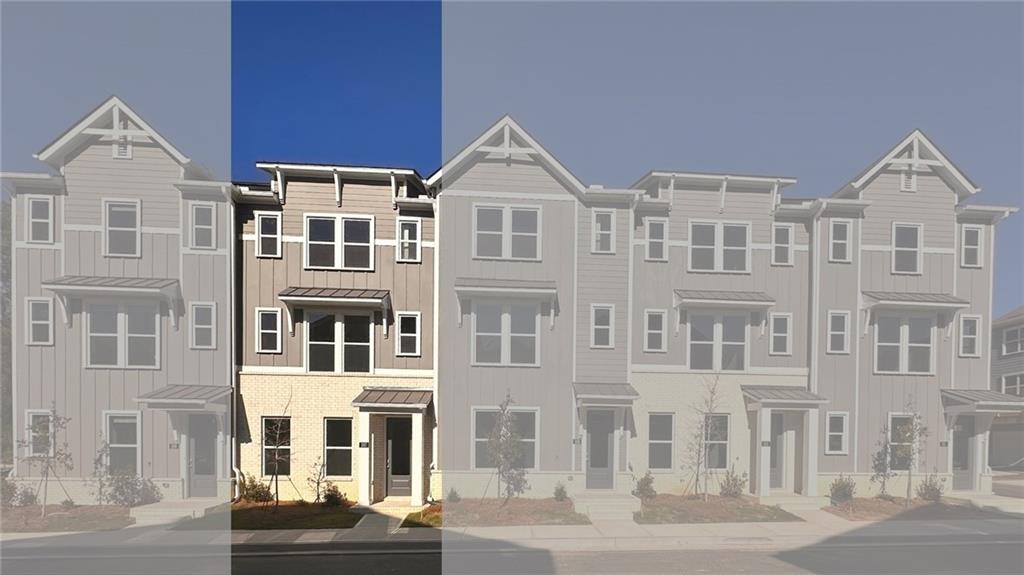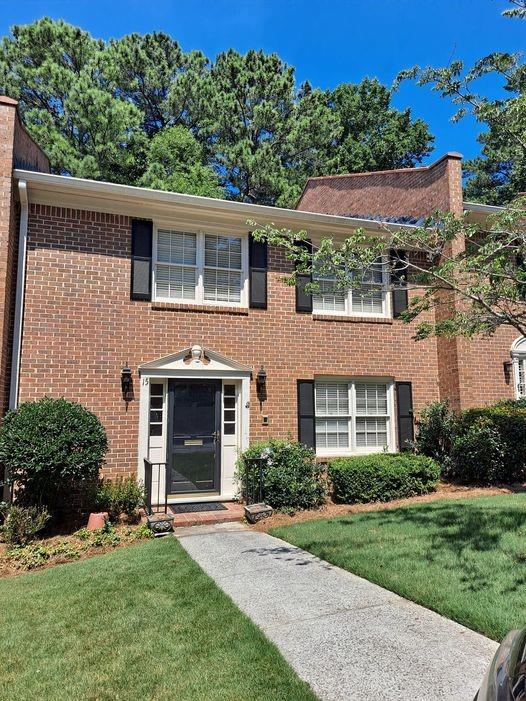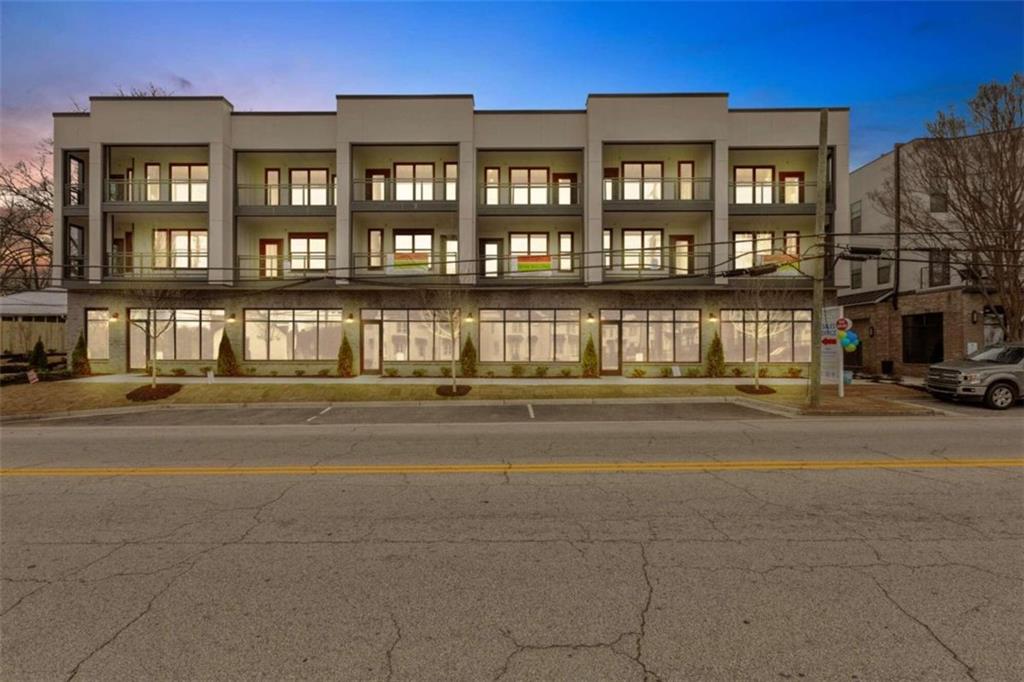Viewing Listing MLS# 403476359
Atlanta, GA 30318
- 3Beds
- 2Full Baths
- 1Half Baths
- N/A SqFt
- 2022Year Built
- 0.03Acres
- MLS# 403476359
- Residential
- Townhouse
- Active
- Approx Time on Market1 month, 30 days
- AreaN/A
- CountyFulton - GA
- Subdivision Park Vue
Overview
Located in one of Atlanta's most desirable neighborhoods, this end-unit townhome offers the best of West Midtown living. Nestled within a gated community, the property ensures added privacy and security.One of the only townhomes that does not back to other townhomes...enjoy a larger, grassy backyard and trees behind! Transferable lease permit available for this townhome!! The lease permit will be transferred if the home is closed before 11/16/24. Enjoy an array of community amenities, including a pool, cabana, and a green space with a fire pit and grilling stations. Directly across from Westside ParkAtlantas largest green spacebenefit from two reservable pavilions, playgrounds, expansive meadows, and stunning skyline views.The gourmet kitchen features a large quartz island, sleek countertops, and stainless-steel appliances, making it ideal for both casual dining and entertaining. It also includes a walkout to a private rear patio, perfect for outdoor relaxation.This townhome combines prime location, modern amenities, and exceptional living, with convenient access to the upscale Westside Provisions District. Dont miss out on this unique opportunity!This property qualifies for a CHIP loan with Truist - 100% financing, with no mortgage insurance. In addition, this property will receive A Truist Grant of $10,000, that can be used towards closing cost or buying down rate.
Association Fees / Info
Hoa: Yes
Hoa Fees Frequency: Monthly
Hoa Fees: 175
Community Features: Gated, Homeowners Assoc, Near Beltline, Near Public Transport, Near Schools, Near Shopping, Near Trails/Greenway, Park, Pool, Sidewalks, Street Lights
Association Fee Includes: Maintenance Grounds, Reserve Fund, Swim, Termite, Trash
Bathroom Info
Halfbaths: 1
Total Baths: 3.00
Fullbaths: 2
Room Bedroom Features: Split Bedroom Plan
Bedroom Info
Beds: 3
Building Info
Habitable Residence: No
Business Info
Equipment: None
Exterior Features
Fence: Privacy
Patio and Porch: Patio
Exterior Features: Private Entrance, Rain Gutters
Road Surface Type: Asphalt, Paved
Pool Private: No
County: Fulton - GA
Acres: 0.03
Pool Desc: None
Fees / Restrictions
Financial
Original Price: $440,000
Owner Financing: No
Garage / Parking
Parking Features: Driveway, Garage, Garage Faces Front, Level Driveway
Green / Env Info
Green Energy Generation: None
Handicap
Accessibility Features: None
Interior Features
Security Ftr: Carbon Monoxide Detector(s), Security Gate, Smoke Detector(s)
Fireplace Features: None
Levels: Two
Appliances: Dishwasher, Disposal, Dryer, Gas Cooktop, Gas Oven, Microwave, Self Cleaning Oven
Laundry Features: In Hall, Upper Level
Interior Features: Disappearing Attic Stairs, Double Vanity, Entrance Foyer, High Ceilings 9 ft Main, High Ceilings 9 ft Upper, Low Flow Plumbing Fixtures, Walk-In Closet(s)
Flooring: Carpet
Spa Features: None
Lot Info
Lot Size Source: Builder
Lot Features: Back Yard, Front Yard, Landscaped, Level, Wooded
Lot Size: 20x70
Misc
Property Attached: Yes
Home Warranty: Yes
Open House
Other
Other Structures: Cabana
Property Info
Construction Materials: Cement Siding, HardiPlank Type
Year Built: 2,022
Builders Name: Ashton Woods Homes
Property Condition: Resale
Roof: Composition, Ridge Vents, Shingle
Property Type: Residential Attached
Style: Townhouse
Rental Info
Land Lease: No
Room Info
Kitchen Features: Breakfast Bar, Cabinets White, Kitchen Island, Pantry, Stone Counters, View to Family Room
Room Master Bathroom Features: Double Vanity,Shower Only
Room Dining Room Features: None
Special Features
Green Features: HVAC, Insulation, Lighting, Thermostat, Water Heater, Windows
Special Listing Conditions: None
Special Circumstances: None
Sqft Info
Building Area Total: 1362
Building Area Source: Builder
Tax Info
Tax Amount Annual: 7186
Tax Year: 2,024
Tax Parcel Letter: 17 0225 LL1580
Unit Info
Num Units In Community: 293
Utilities / Hvac
Cool System: Central Air, Electric, Zoned
Electric: 110 Volts, 220 Volts in Garage
Heating: Central, Natural Gas, Zoned
Utilities: Cable Available, Electricity Available, Natural Gas Available, Phone Available, Sewer Available, Underground Utilities, Water Available
Sewer: Public Sewer
Waterfront / Water
Water Body Name: None
Water Source: Public
Waterfront Features: None
Schools
Elem: William M.boyd
Middle: John Lewis Invictus Academy/harper-Archer
High: Frederick Douglass
Directions
Take I-75 S, then follow Chattahoochee Ave NW and Ellsworth Industrial Blvd NW to Elaine Ave NW (2.8 miles). Turn right onto Elaine Ave NW Continue on West Marietta St NW for 4 minutes (1.1 miles).Follow Frst Grv Ln NW and Parks Edge Ln NW to reach Florence Run NW.Listing Provided courtesy of Atlanta Fine Homes Sotheby's International
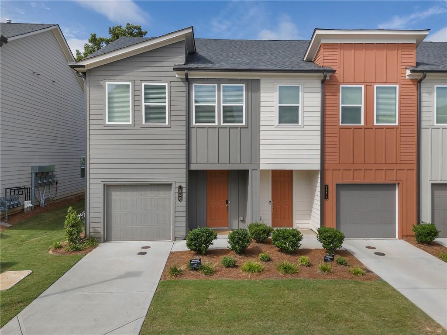
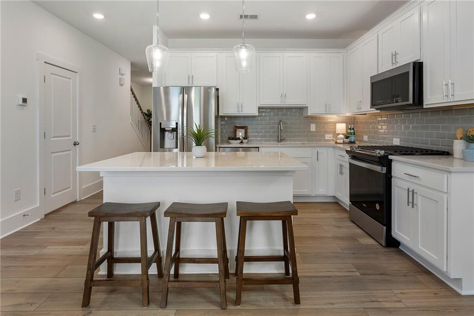
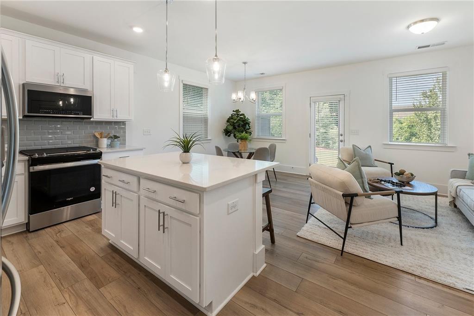
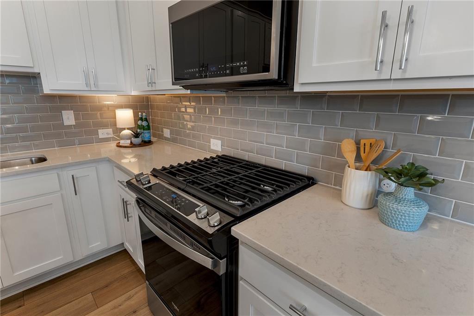
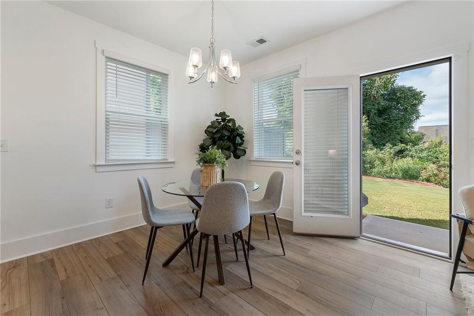
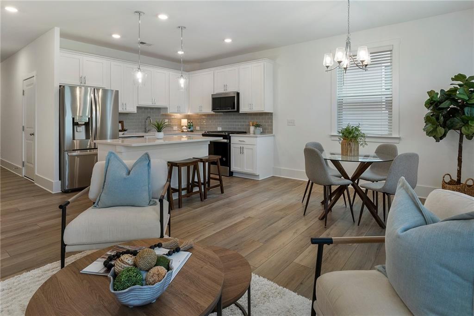
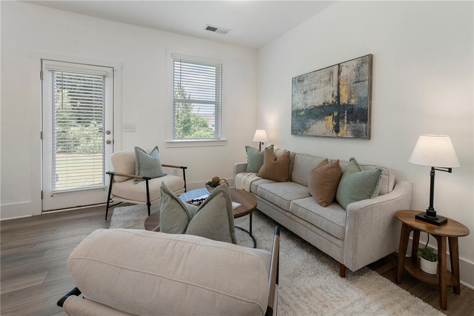
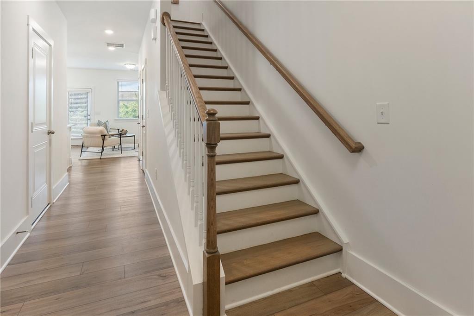
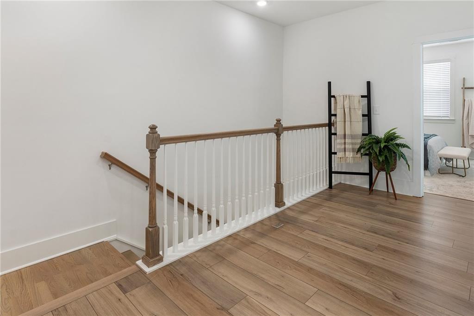
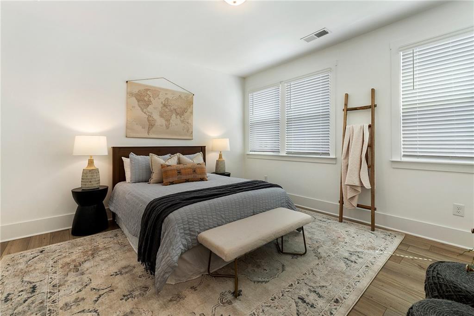
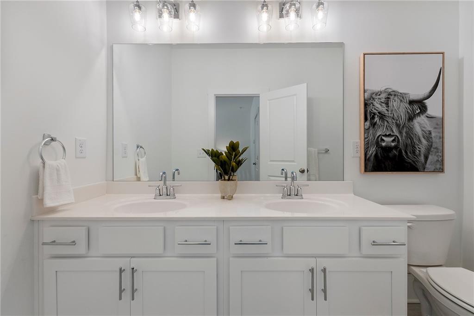
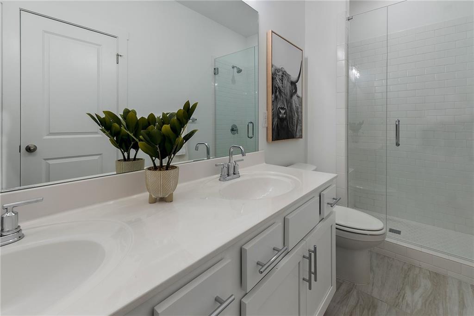
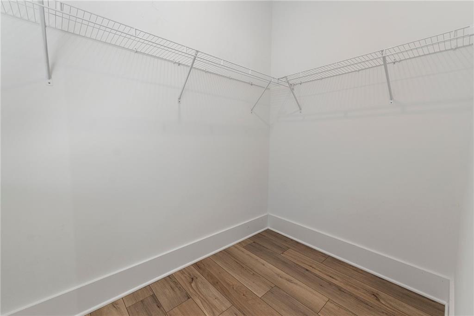
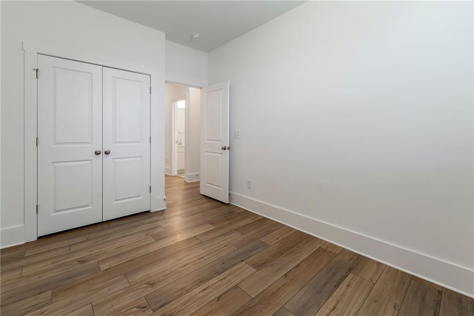
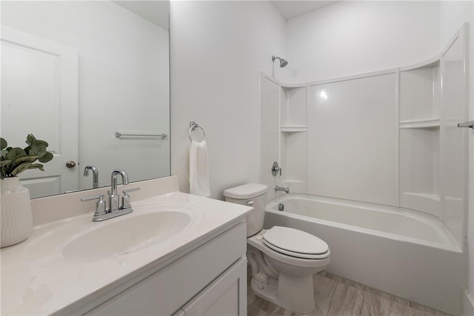
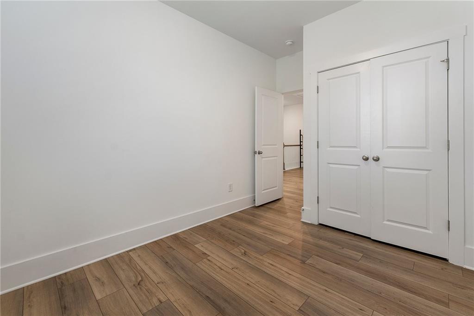
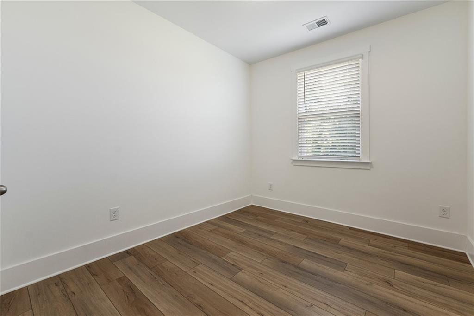
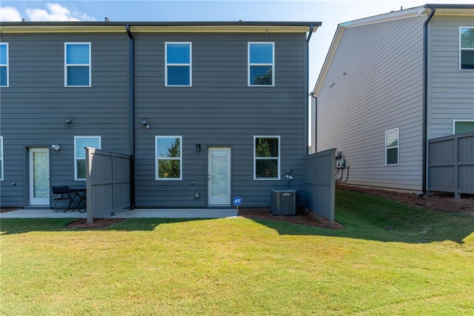
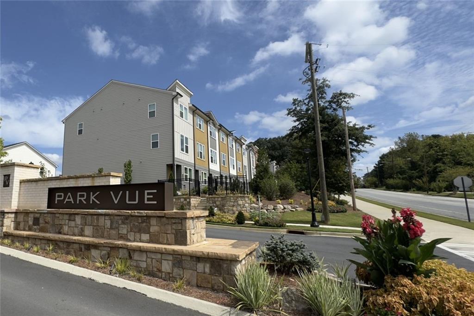
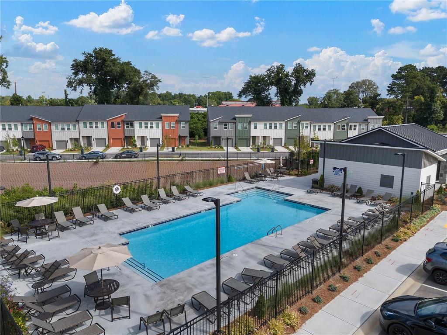
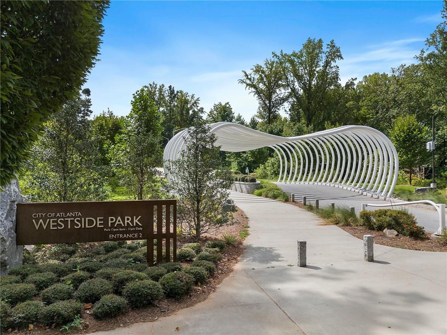
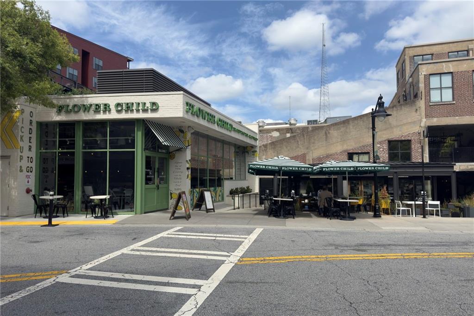
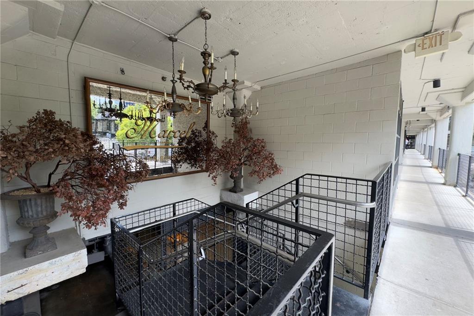
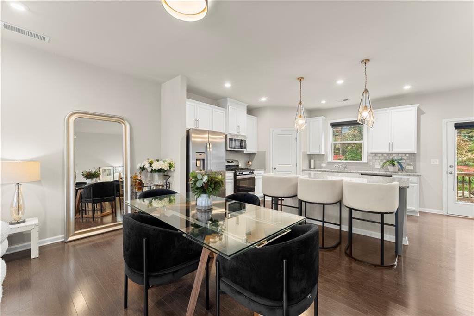
 MLS# 411038786
MLS# 411038786 