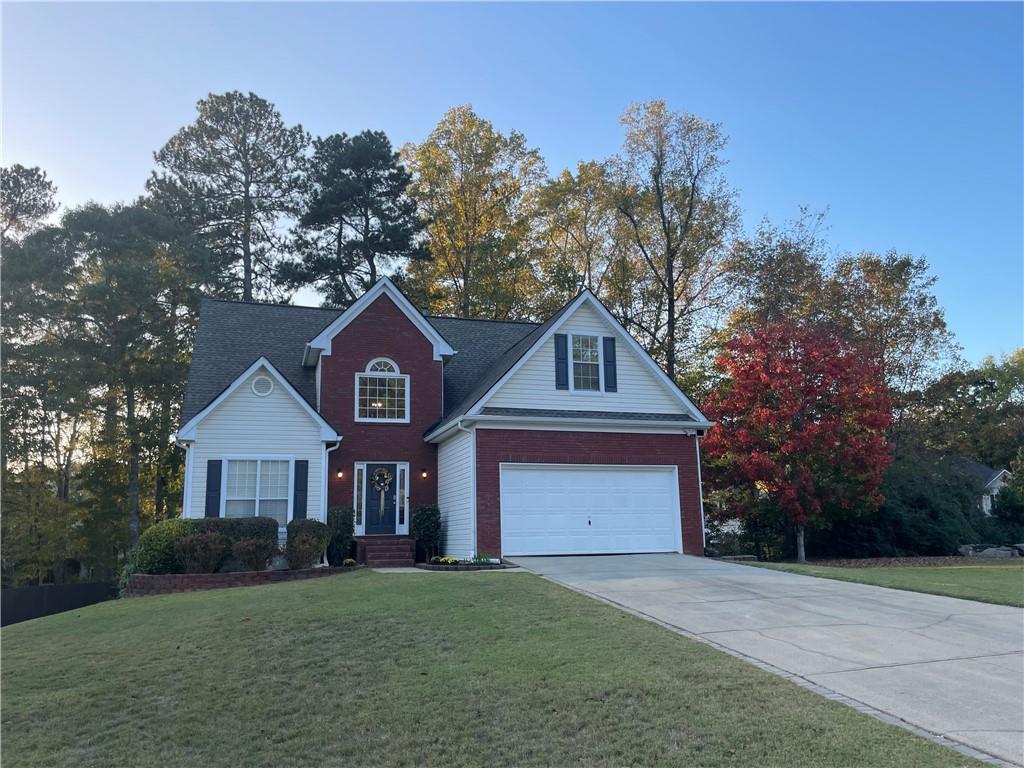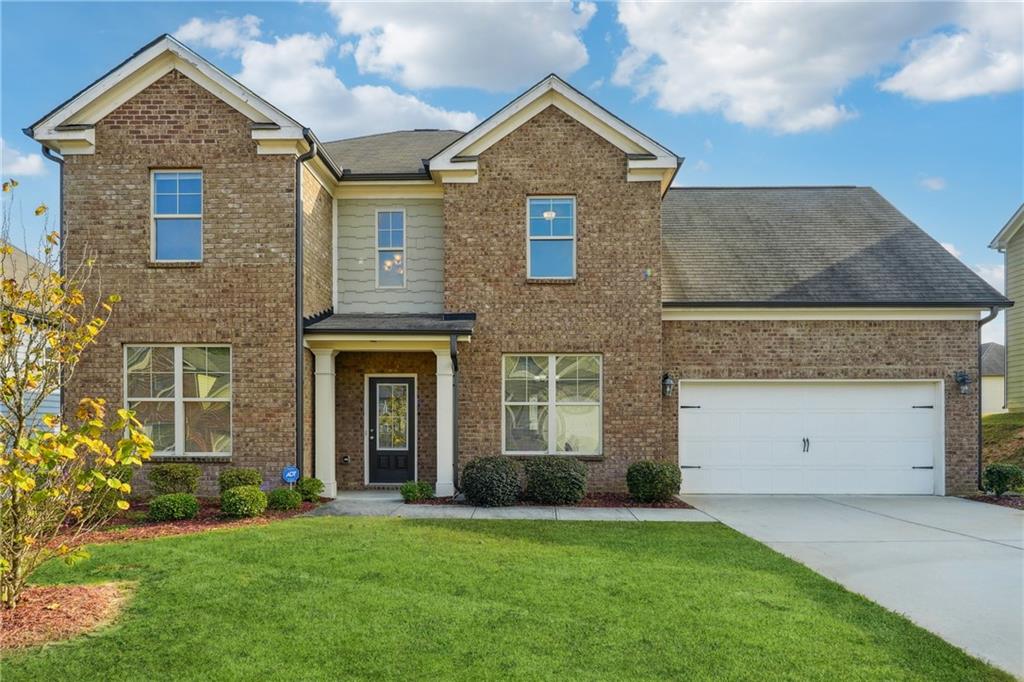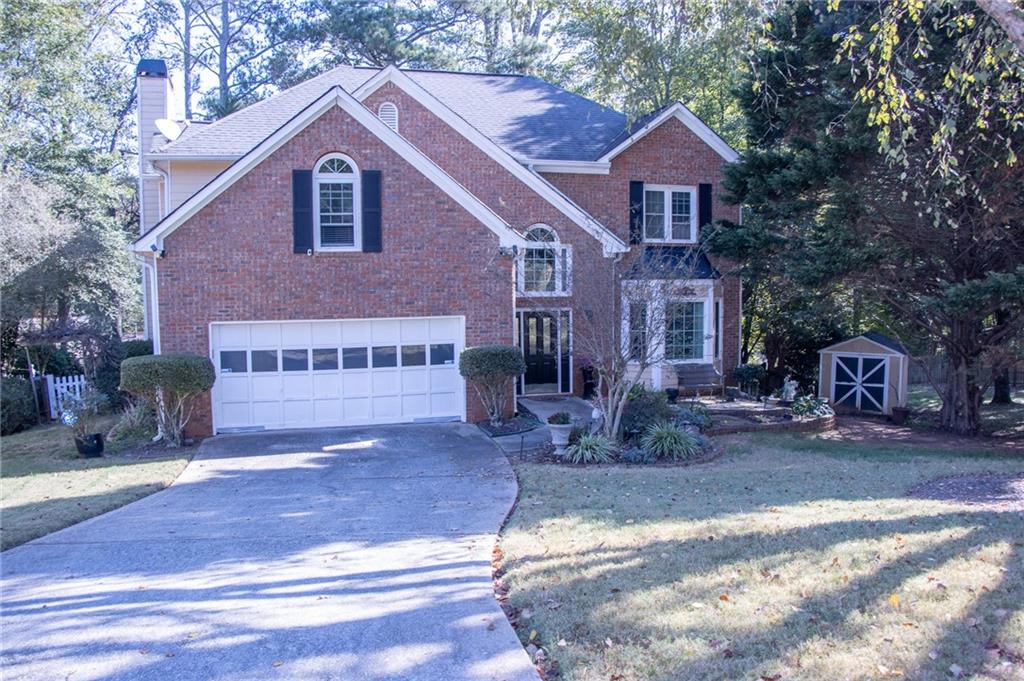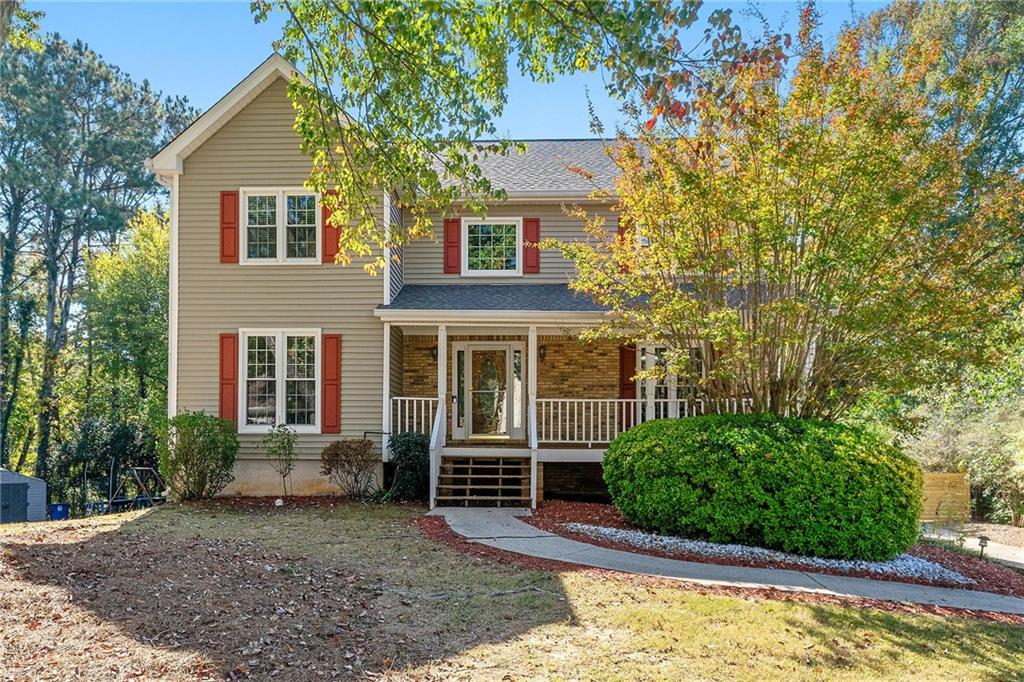Viewing Listing MLS# 403474760
Lawrenceville, GA 30045
- 4Beds
- 2Full Baths
- 1Half Baths
- N/A SqFt
- 2003Year Built
- 0.30Acres
- MLS# 403474760
- Residential
- Single Family Residence
- Active
- Approx Time on Market1 month, 28 days
- AreaN/A
- CountyGwinnett - GA
- Subdivision Great River@ Tribble Mill
Overview
This spacious and well-maintained 4-bedroom, 2.5-bathroom residence is perfect for those who value comfort, style, and convenience. Situated on a desirable corner lot, this home offers everything you need. Step inside and be greeted by a warm and inviting living room, complete with a cozy fireplace for relaxing evenings. The separate dining room is perfect for hosting dinners, while the open-concept kitchen boasts a large island, making it easy to entertain guests in the living room while you cook. Upstairs, you'll find all four bedrooms, including the luxurious master suite. The master bedroom features elegant trey ceilings, a separate tub and shower, and a double vanity, offering a true retreat at the end of the day. The laundry room is conveniently located upstairs, close to all bedrooms, simplifying your daily routines. With two HVAC units, you'll stay comfortable year-round, and the spacious backyard with a patio area is perfect for outdoor gatherings or simply enjoying a quiet afternoon. This home has had only one owner and is ready for its next chapter make it yours today!
Association Fees / Info
Hoa: No
Community Features: Playground, Pool
Bathroom Info
Halfbaths: 1
Total Baths: 3.00
Fullbaths: 2
Room Bedroom Features: None
Bedroom Info
Beds: 4
Building Info
Habitable Residence: No
Business Info
Equipment: None
Exterior Features
Fence: None
Patio and Porch: Patio
Exterior Features: None
Road Surface Type: Asphalt
Pool Private: No
County: Gwinnett - GA
Acres: 0.30
Pool Desc: None
Fees / Restrictions
Financial
Original Price: $450,000
Owner Financing: No
Garage / Parking
Parking Features: Attached, Garage, Garage Door Opener
Green / Env Info
Green Energy Generation: None
Handicap
Accessibility Features: None
Interior Features
Security Ftr: None
Fireplace Features: Living Room
Levels: Two
Appliances: Dishwasher, Disposal, Microwave, Refrigerator
Laundry Features: Upper Level
Interior Features: Double Vanity, Entrance Foyer, Tray Ceiling(s)
Flooring: Carpet, Hardwood
Spa Features: None
Lot Info
Lot Size Source: Other
Lot Features: Back Yard, Corner Lot
Misc
Property Attached: No
Home Warranty: No
Open House
Other
Other Structures: None
Property Info
Construction Materials: Brick Front, Cedar, Wood Siding
Year Built: 2,003
Property Condition: Resale
Roof: Composition
Property Type: Residential Detached
Style: Traditional
Rental Info
Land Lease: No
Room Info
Kitchen Features: Eat-in Kitchen, Kitchen Island, Pantry
Room Master Bathroom Features: Double Vanity,Separate Tub/Shower
Room Dining Room Features: Seats 12+
Special Features
Green Features: None
Special Listing Conditions: None
Special Circumstances: None
Sqft Info
Building Area Total: 2688
Building Area Source: Other
Tax Info
Tax Amount Annual: 3536
Tax Year: 2,023
Tax Parcel Letter: R5232-152
Unit Info
Utilities / Hvac
Cool System: Ceiling Fan(s), Central Air
Electric: None
Heating: Central
Utilities: Cable Available, Electricity Available, Phone Available, Sewer Available, Underground Utilities, Water Available
Sewer: Public Sewer
Waterfront / Water
Water Body Name: None
Water Source: Public
Waterfront Features: None
Directions
Please use GPSListing Provided courtesy of Homesmart
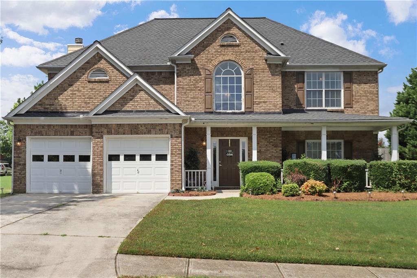
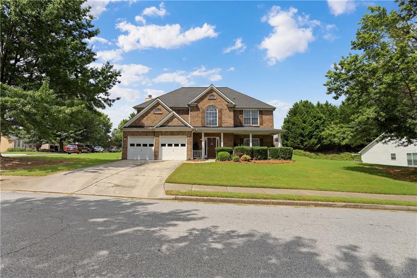
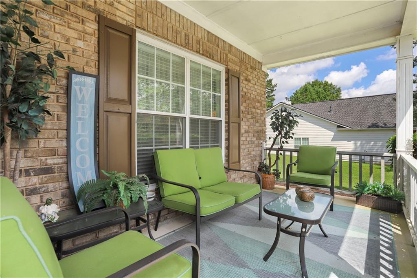
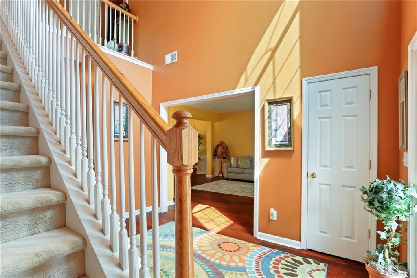
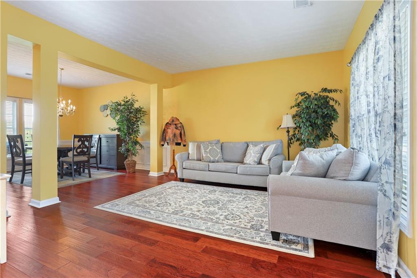
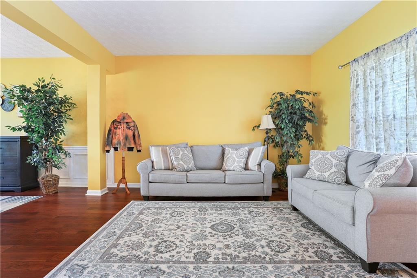
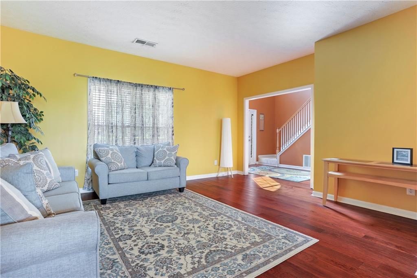
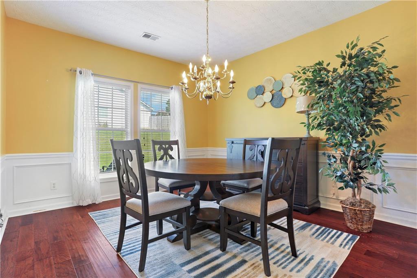
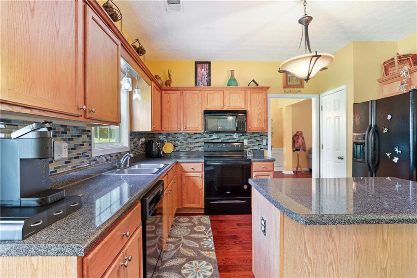
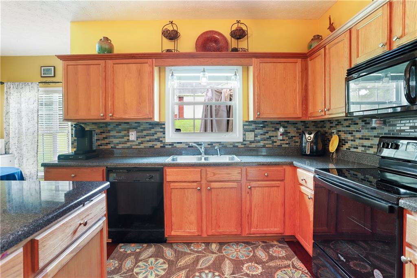
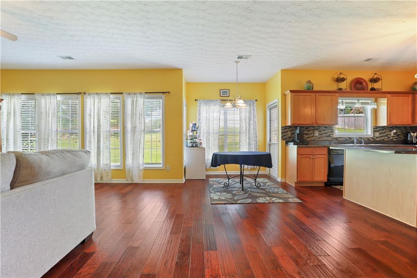
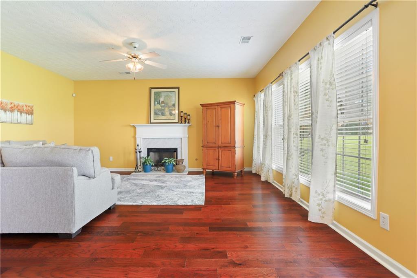
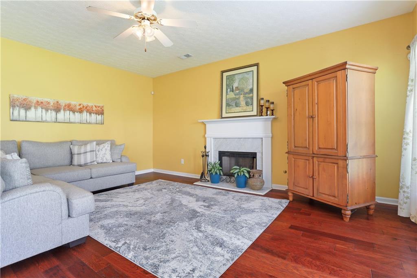
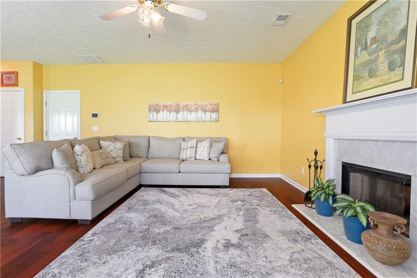
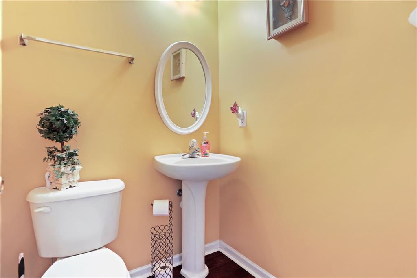
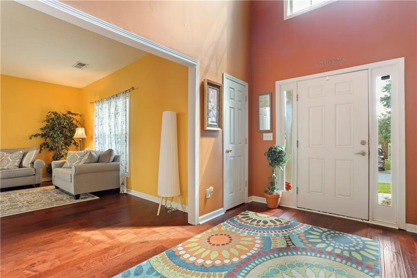
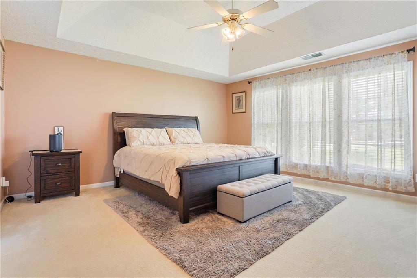
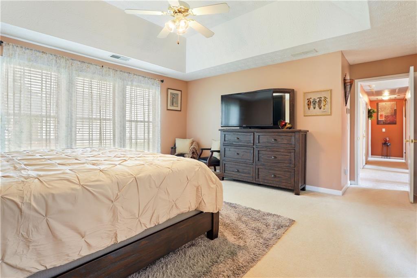
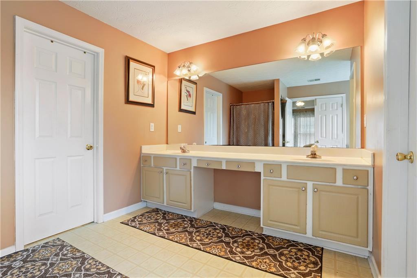
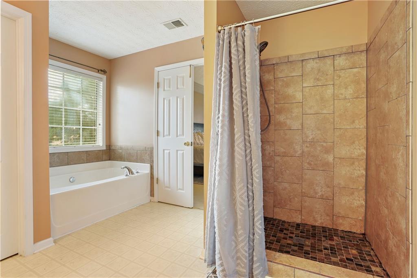
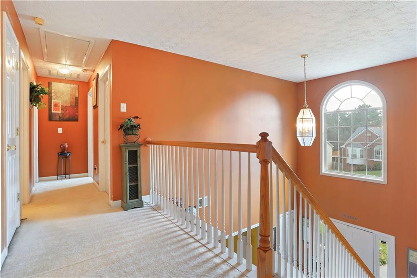
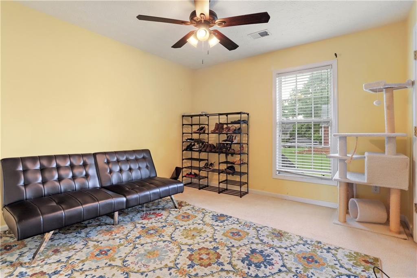
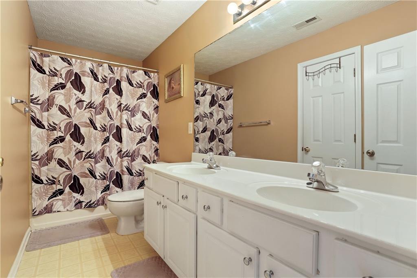
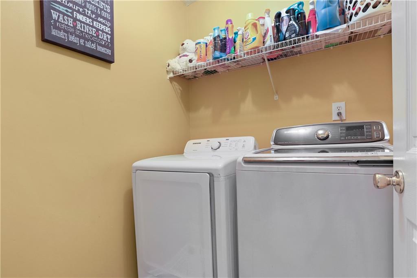
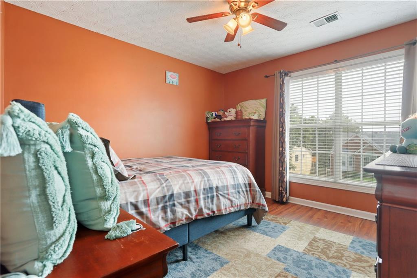
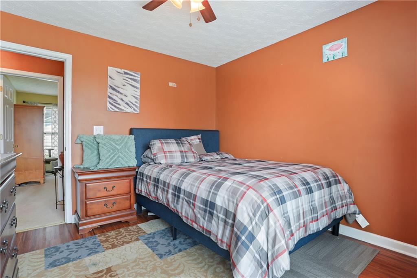
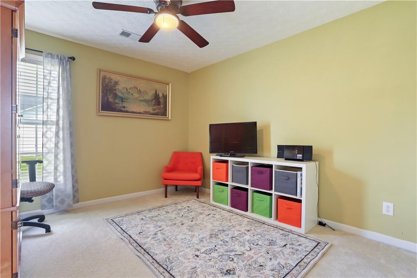
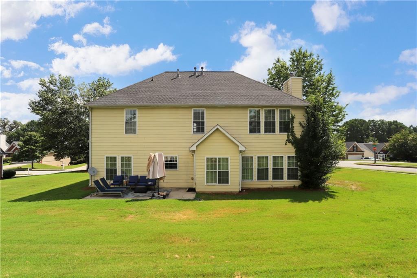
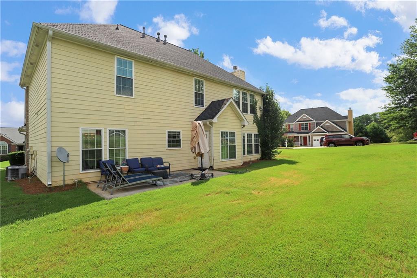
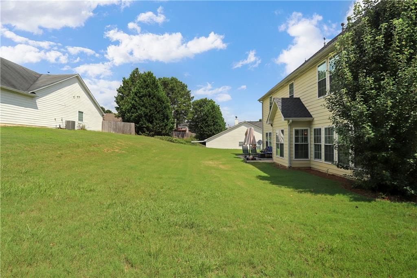
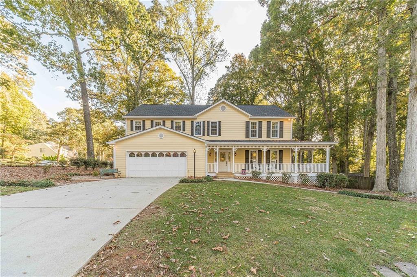
 MLS# 410261576
MLS# 410261576 