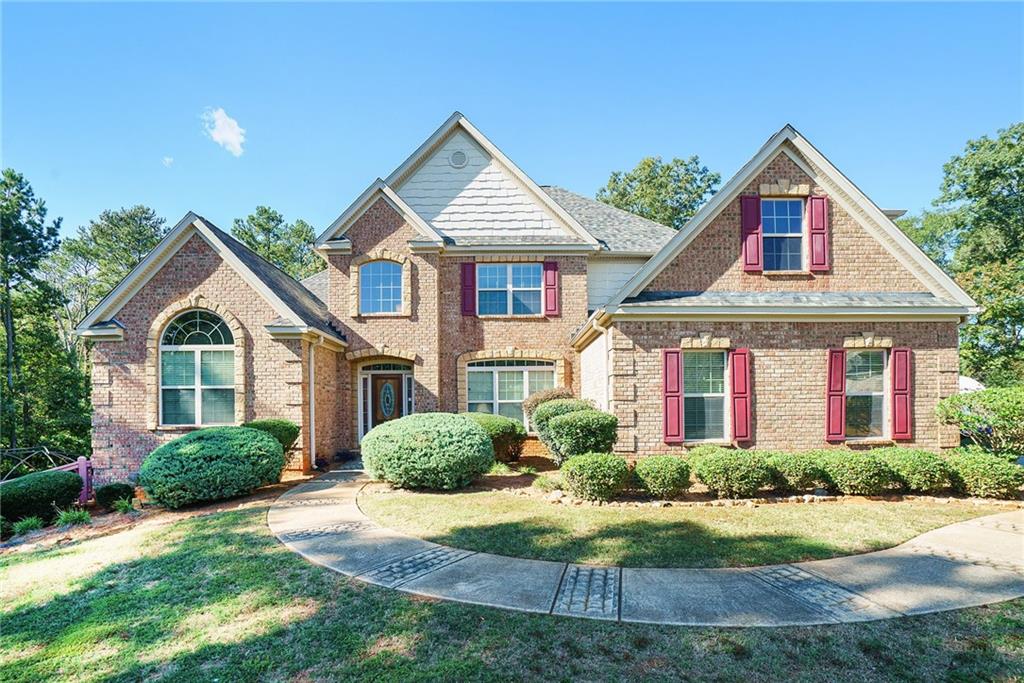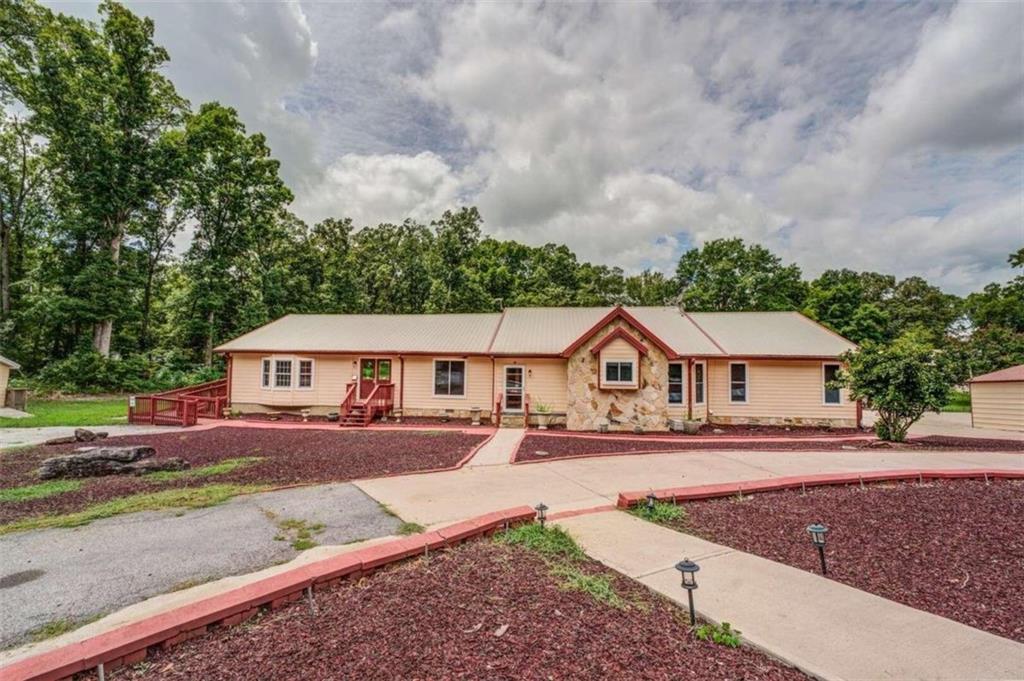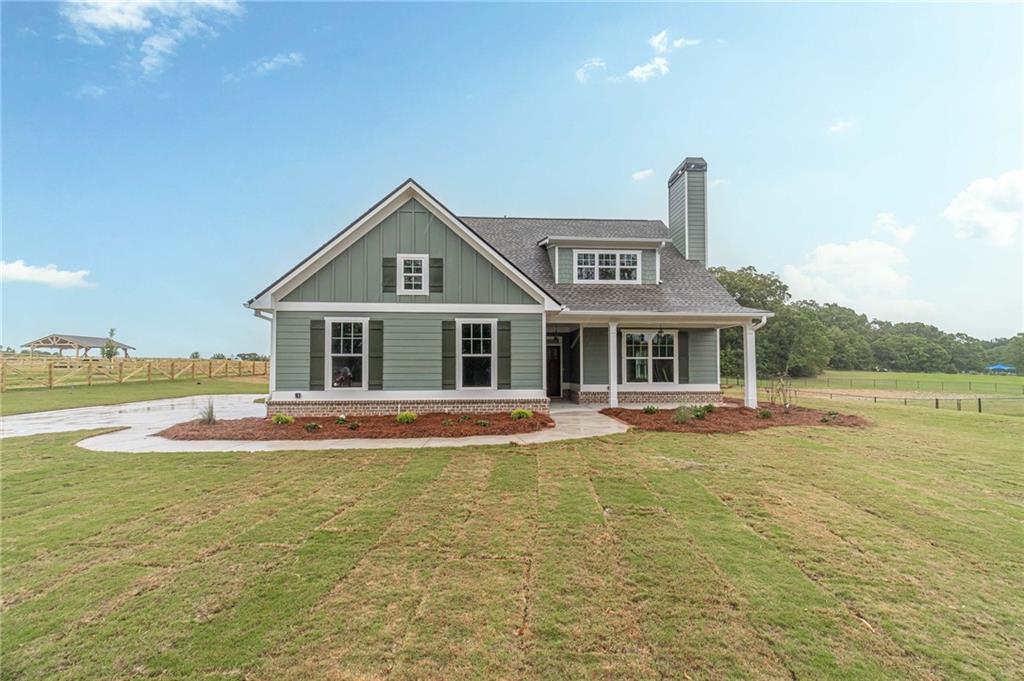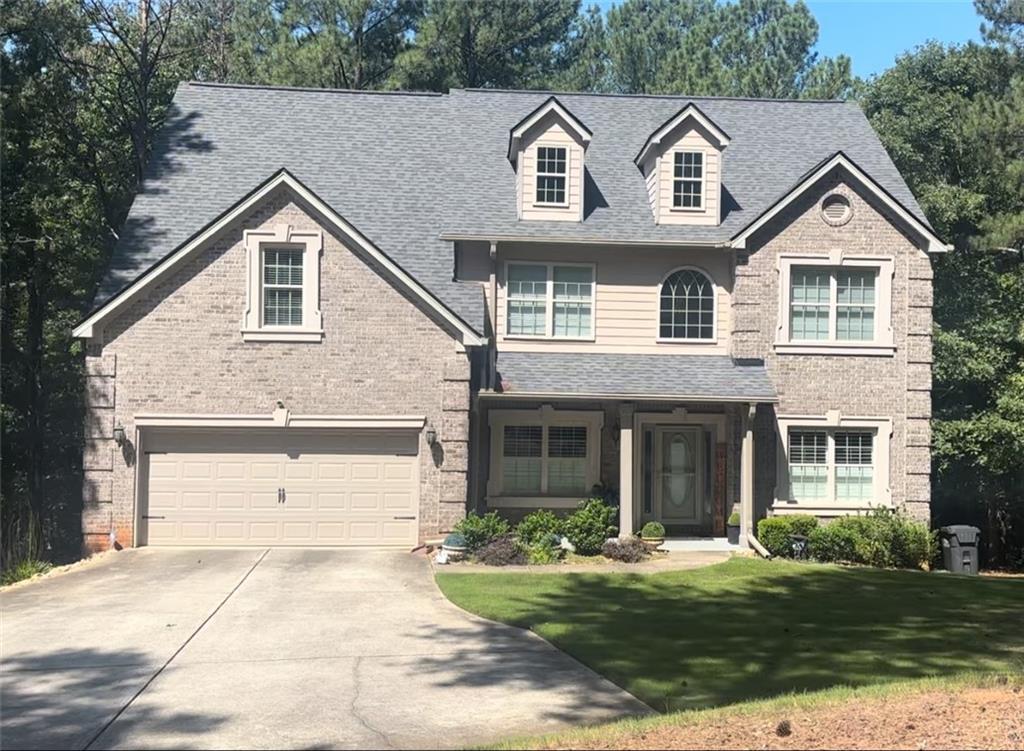Viewing Listing MLS# 403460274
Covington, GA 30014
- 4Beds
- 3Full Baths
- 1Half Baths
- N/A SqFt
- 2024Year Built
- 1.27Acres
- MLS# 403460274
- Residential
- Single Family Residence
- Active
- Approx Time on Market2 months, 4 days
- AreaN/A
- CountyWalton - GA
- Subdivision Pinewood Estates
Overview
K&M Homebuilders Presents The Dempsey Plan Resting on 1.26+- in The Pinewood Estates Neighborhood-Exterior Features a Rocking Chair Front Porch-Covered Rear Porch w/Ceiling Fan-Interior Is Gorgeous! Owner Suite On The Main Level-2 Story Grand Entrance Great for Holiday Decorating-Luxury Vinyl Plank Flooring In Open Areas Such as Foyer, Family Room, Kitchen & Dining Room-Open Floor Plan with Family Room w/Brick FP-Kitchen Island -Recessed Lighting-Granite Countertops-Tile Backsplash-Pantry-Breakfast Area or Can be Used as Dining Area-Separate Dining Room Could Be Office-Half Bath on Main Level-Owner Suite on Main with Tray Ceiling-Barn Door-2 Walk in Closets-Resort Style Owners Bath with Double Sink-Tile Shower-Linen Closet-2nd Floor Has Lots of Sq Footage-Staircase leads to Generously Sized Landing Great for Study area-Media Room/Bonus Room-3 Large Secondary Bedrooms-2 Full Bathrooms!
Association Fees / Info
Hoa: 1
Community Features: Homeowners Assoc, Street Lights
Bathroom Info
Main Bathroom Level: 1
Halfbaths: 1
Total Baths: 4.00
Fullbaths: 3
Room Bedroom Features: Master on Main, Oversized Master
Bedroom Info
Beds: 4
Building Info
Habitable Residence: No
Business Info
Equipment: None
Exterior Features
Fence: None
Patio and Porch: Covered, Front Porch, Rear Porch
Exterior Features: Private Yard
Road Surface Type: Asphalt
Pool Private: No
County: Walton - GA
Acres: 1.27
Pool Desc: None
Fees / Restrictions
Financial
Original Price: $579,900
Owner Financing: No
Garage / Parking
Parking Features: Attached, Garage, Garage Door Opener, Kitchen Level
Green / Env Info
Green Energy Generation: None
Handicap
Accessibility Features: None
Interior Features
Security Ftr: Smoke Detector(s)
Fireplace Features: Family Room, Gas Log
Levels: Two
Appliances: Gas Oven, Microwave
Laundry Features: Laundry Room, Main Level
Interior Features: Coffered Ceiling(s), Double Vanity, High Ceilings 9 ft Main, His and Hers Closets, Tray Ceiling(s), Vaulted Ceiling(s), Walk-In Closet(s)
Flooring: Carpet, Laminate, Luxury Vinyl
Spa Features: None
Lot Info
Lot Size Source: Other
Lot Features: Back Yard, Front Yard, Landscaped, Level
Misc
Property Attached: No
Home Warranty: Yes
Open House
Other
Other Structures: None
Property Info
Construction Materials: HardiPlank Type
Year Built: 2,024
Property Condition: New Construction
Roof: Composition, Shingle
Property Type: Residential Detached
Style: Country, Craftsman
Rental Info
Land Lease: No
Room Info
Kitchen Features: Cabinets White, Eat-in Kitchen, Pantry, Solid Surface Counters, View to Family Room
Room Master Bathroom Features: Double Vanity,Separate His/Hers,Separate Tub/Showe
Room Dining Room Features: Open Concept
Special Features
Green Features: None
Special Listing Conditions: None
Special Circumstances: None
Sqft Info
Building Area Total: 2751
Building Area Source: Builder
Tax Info
Tax Year: 2,023
Tax Parcel Letter: N064J036
Unit Info
Utilities / Hvac
Cool System: Ceiling Fan(s), Central Air
Electric: 220 Volts
Heating: Central, Natural Gas
Utilities: Electricity Available, Natural Gas Available, Water Available
Sewer: Septic Tank
Waterfront / Water
Water Body Name: None
Water Source: Public
Waterfront Features: None
Directions
Hwy 81 turn left on Youth-Jersey, Left on P J East, Left into Pinewood Estates, Lot 36Listing Provided courtesy of Keller Williams Realty Atl Partners
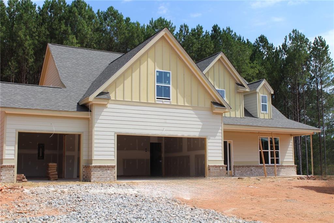
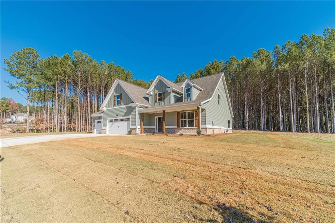
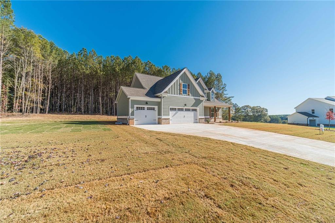
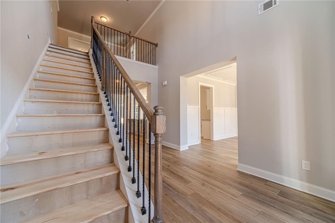
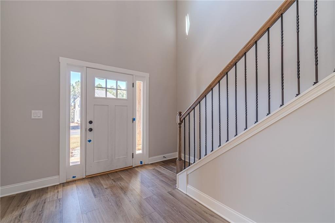
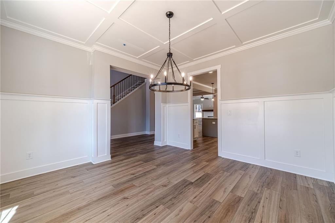
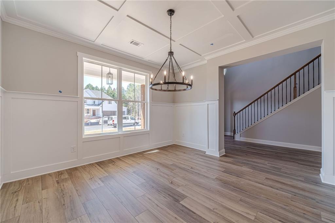
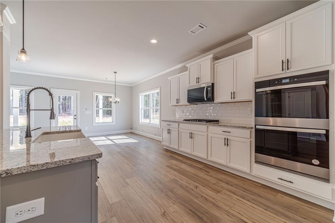
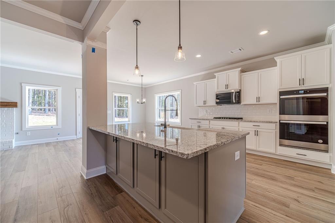
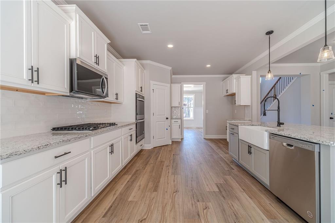
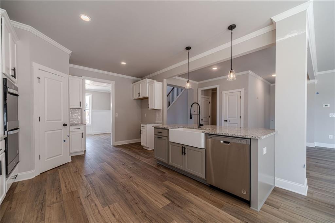
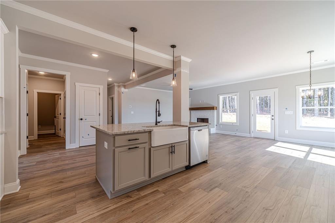
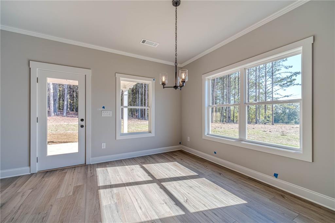
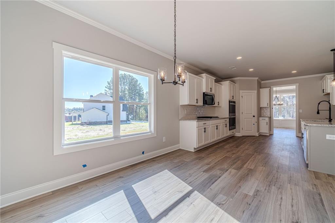
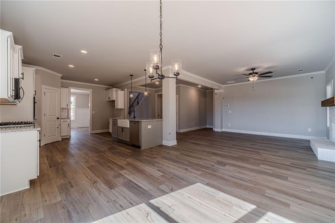
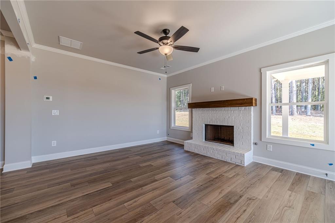
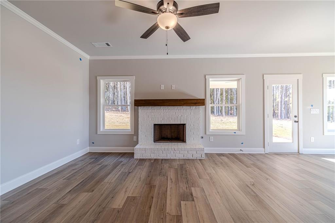
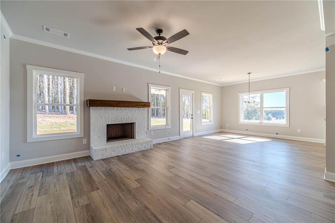
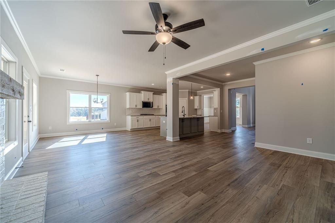
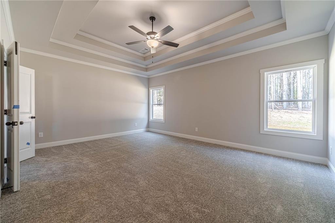
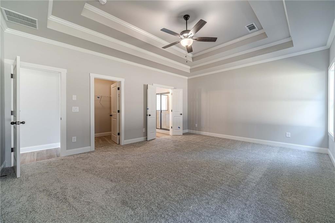
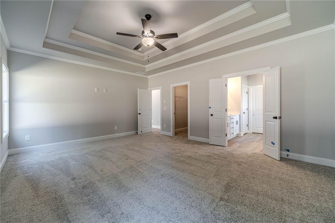
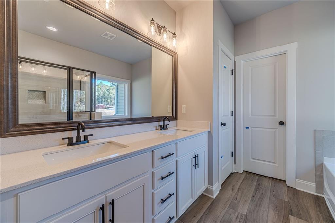
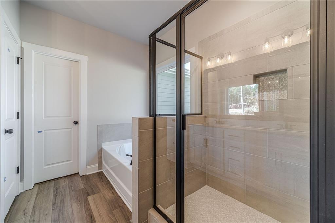
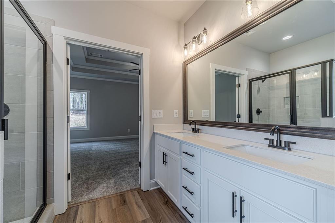
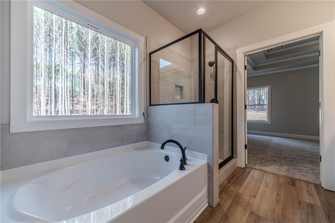
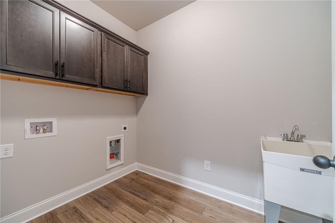
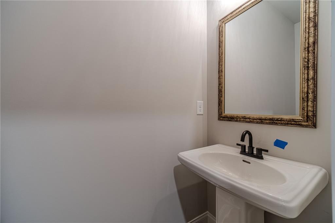
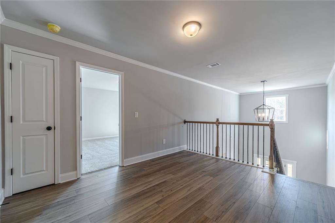
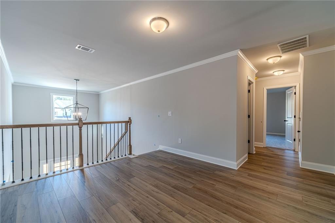
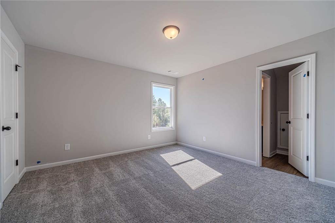
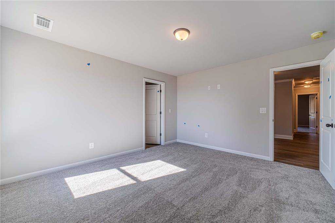
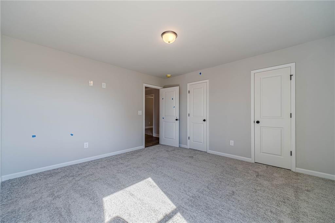
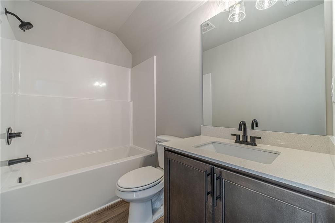
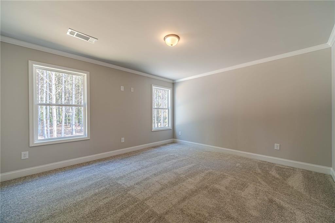
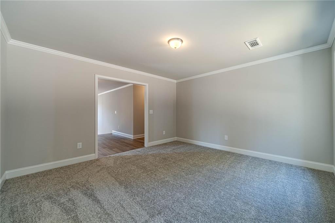
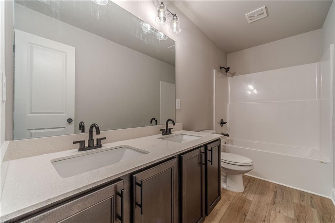
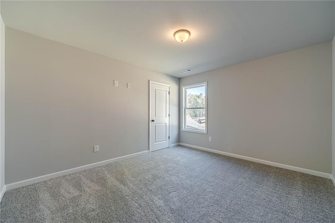
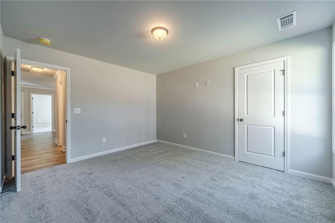
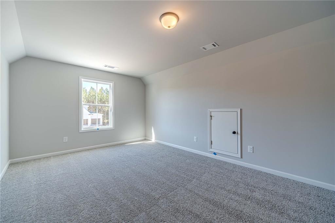
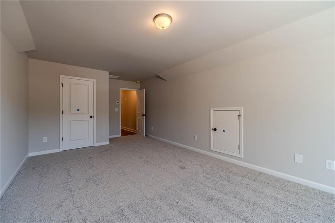
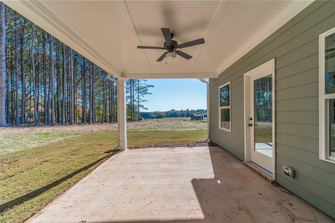
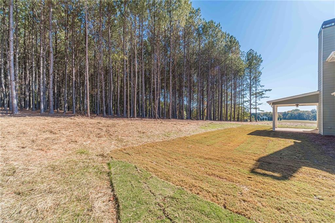
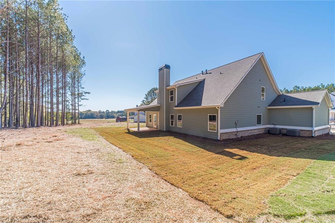
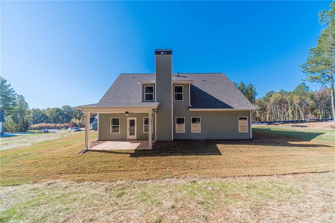
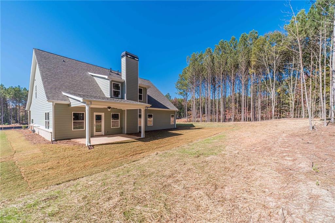
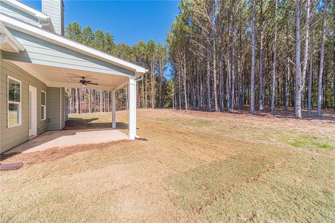
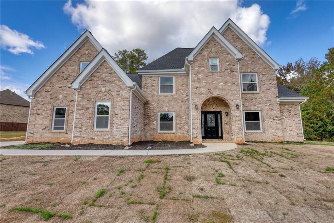
 MLS# 410333663
MLS# 410333663 