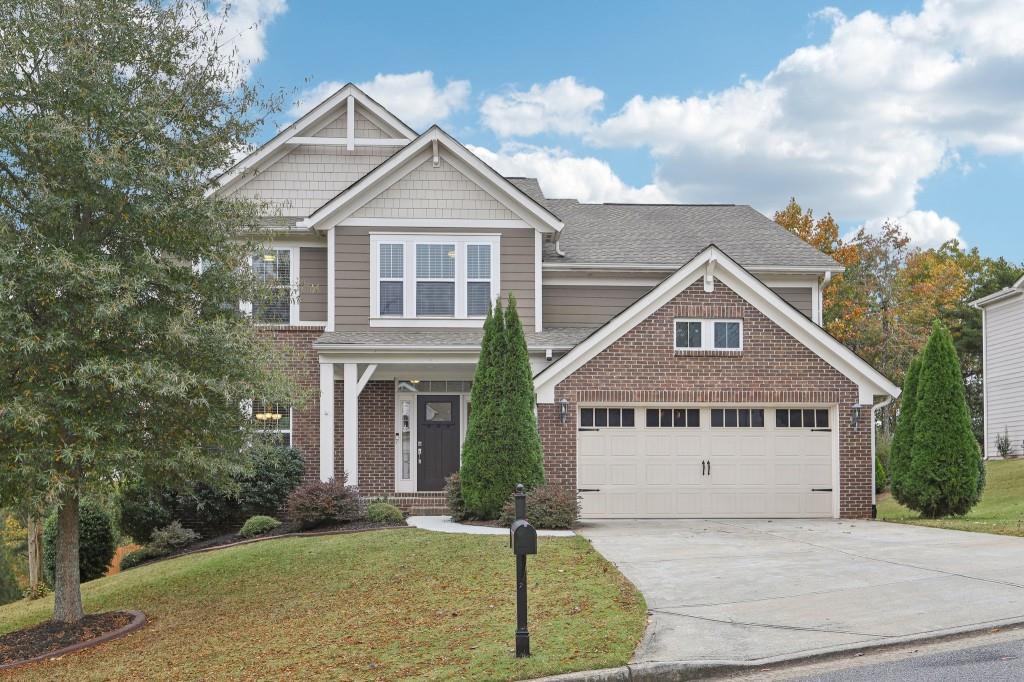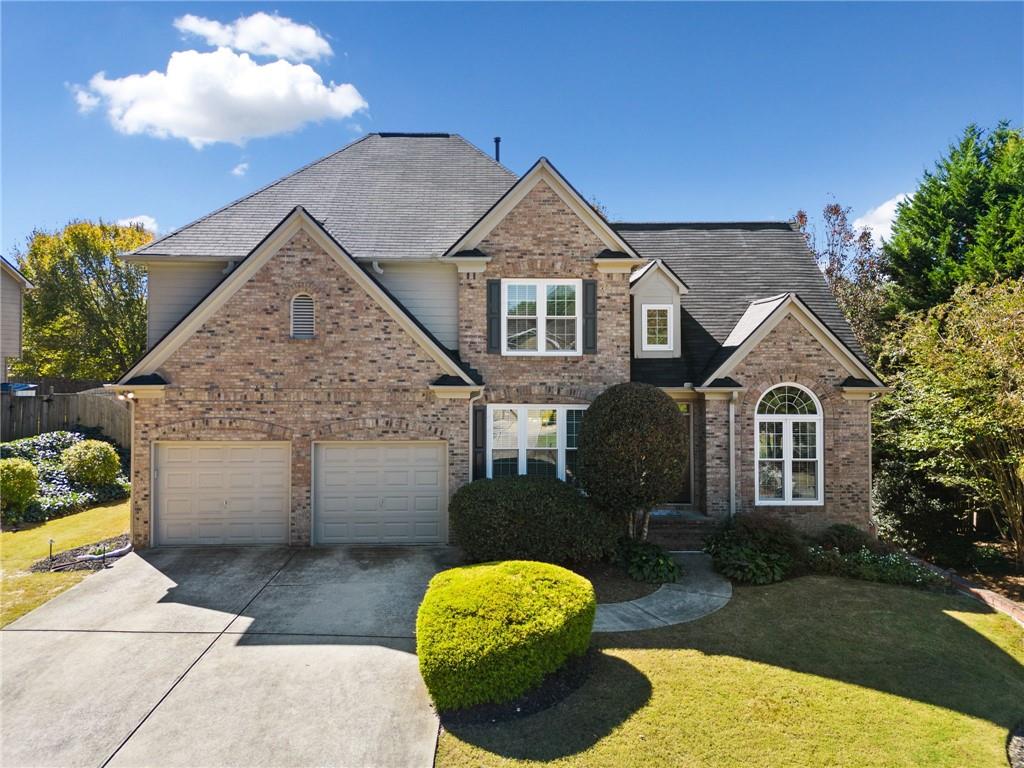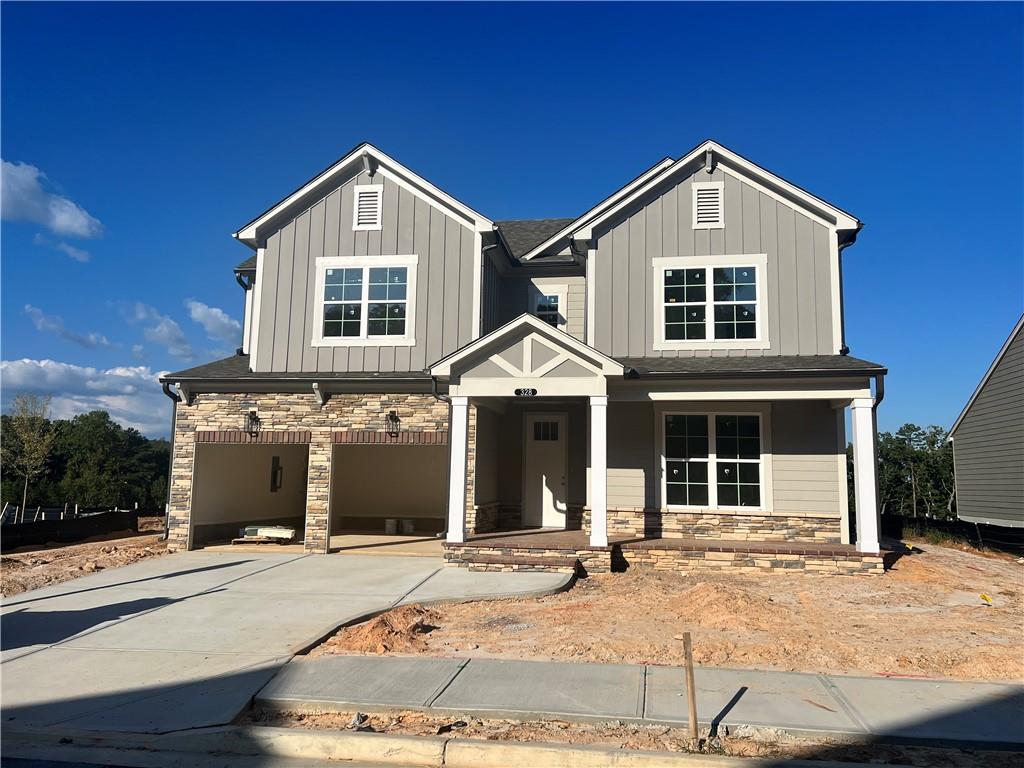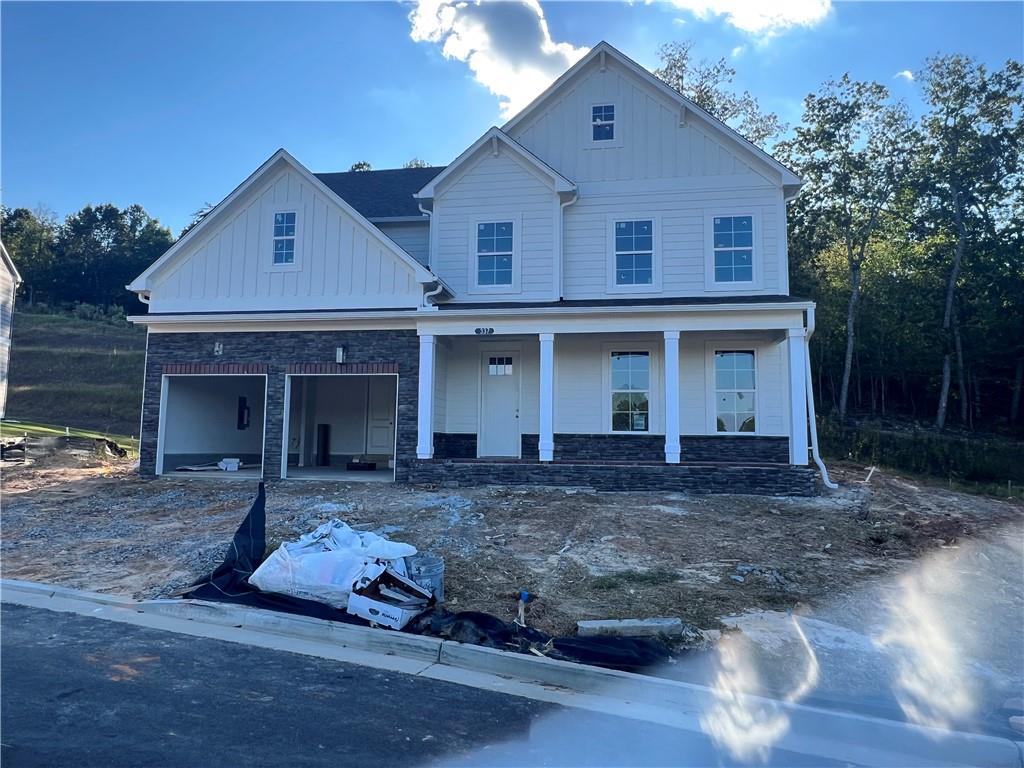Viewing Listing MLS# 403454715
Canton, GA 30115
- 5Beds
- 3Full Baths
- 1Half Baths
- N/A SqFt
- 2007Year Built
- 0.60Acres
- MLS# 403454715
- Residential
- Single Family Residence
- Active
- Approx Time on Market2 months, 4 days
- AreaN/A
- CountyCherokee - GA
- Subdivision Forest Creek
Overview
CUL-DE-SAC LOT OVERLOOKING SERENE POND|| FULL IN-LAW APARTMENT IN BASEMENT || || FENCED BACKYARD FACING POND || || NEW ROOF || || GAS FIREPLACE || || MASTER SUITE WITH DOUBLE VANITIES, HIS/HER CLOSETS, SOAKING TUB || || COMMUNITY POOL, TENNIS COURTS, AND PLAYGROUND || || EASY ACCESS TO SHOPPING, I-575, CREEKVIEW HIGH, AND HISTORIC DOWNTOWN CANTON || ** What You'll See ** Take in the beauty of this 5-bedroom ranch home nestled in a QUIET CUL-DE-SAC, with a peaceful, fenced-in backyard that overlooks a SERENE POND. As you walk through the front door, the open-concept kitchen and family room greet you with vaulted ceilings and abundant natural light, creating an inviting atmosphere. The stunning kitchen features STAINLESS STEEL APPLIANCES, a spacious center island, and a large pantry, making meal prep a breeze. ** What You'll Feel ** Enjoy the warmth of the gas fireplace as you gather with family and friends in the cozy family room, or relax in the LUXURIOUS master suite with his-and-her closets, double vanities, a spa-like soaking tub, and a separate shower. The split-bedroom layout offers a sense of privacy, with the master on one side and additional bedrooms on the other, creating a tranquil living space. ** What You'll Hear ** Imagine the quiet sounds of nature as you sip your morning coffee on the back patio, listening to the birds sing and the gentle rustling of the trees by the pond. The quiet neighborhood enhances the peace, providing a calming backdrop for your everyday life. ** What You'll Feel ** The home offers so much versatility with the FULL in-law apartment in the basement, complete with a private entrance, full kitchen, living area, large bathroom, and additional rooms for guests, an office, or even a home gym. With two entrances to the finished basement, this space can easily accommodate family or guests, giving everyone room to spread out and feel at home. It's like TWO full homes in one! ** What You'll Experience ** The Forest Creek community offers a vibrant lifestyle with a pool, tennis courts, playground, and sidewalks perfect for leisurely walks. You're just minutes from shopping, I-575, Creekview High, and historic downtown Canton, making this home a perfect blend of convenience and charm. Don't miss the chance to make this house your own!
Association Fees / Info
Hoa: Yes
Hoa Fees Frequency: Annually
Hoa Fees: 675
Community Features: Clubhouse, Fishing, Homeowners Assoc, Near Schools, Near Shopping, Near Trails/Greenway, Park, Pickleball, Playground, Pool, Sidewalks, Tennis Court(s)
Association Fee Includes: Swim, Tennis
Bathroom Info
Main Bathroom Level: 2
Halfbaths: 1
Total Baths: 4.00
Fullbaths: 3
Room Bedroom Features: In-Law Floorplan, Master on Main, Split Bedroom Plan
Bedroom Info
Beds: 5
Building Info
Habitable Residence: No
Business Info
Equipment: None
Exterior Features
Fence: Back Yard, Privacy, Wood
Patio and Porch: Covered, Deck, Patio
Exterior Features: Private Entrance, Private Yard, Rain Gutters, Rear Stairs, Storage
Road Surface Type: Paved
Pool Private: No
County: Cherokee - GA
Acres: 0.60
Pool Desc: None
Fees / Restrictions
Financial
Original Price: $610,000
Owner Financing: No
Garage / Parking
Parking Features: Garage, Garage Faces Front, Level Driveway, Parking Pad
Green / Env Info
Green Energy Generation: None
Handicap
Accessibility Features: None
Interior Features
Security Ftr: Carbon Monoxide Detector(s), Smoke Detector(s)
Fireplace Features: Decorative, Family Room, Gas Log, Gas Starter, Glass Doors
Levels: One
Appliances: Dishwasher, Disposal, Double Oven, Electric Range, Gas Cooktop, Gas Water Heater, Microwave, Range Hood, Refrigerator, Self Cleaning Oven
Laundry Features: In Hall, Laundry Room, Main Level
Interior Features: Crown Molding, Disappearing Attic Stairs, High Ceilings 9 ft Main, High Speed Internet, His and Hers Closets, Tray Ceiling(s), Vaulted Ceiling(s), Wet Bar
Flooring: Carpet, Ceramic Tile, Hardwood, Other
Spa Features: None
Lot Info
Lot Size Source: Public Records
Lot Features: Back Yard, Cul-De-Sac, Pond on Lot, Private, Wooded
Misc
Property Attached: No
Home Warranty: No
Open House
Other
Other Structures: Pergola,Shed(s)
Property Info
Construction Materials: Brick, Brick Front, Cement Siding
Year Built: 2,007
Property Condition: Resale
Roof: Composition
Property Type: Residential Detached
Style: Ranch, Traditional
Rental Info
Land Lease: No
Room Info
Kitchen Features: Breakfast Bar, Cabinets Stain, Country Kitchen, Eat-in Kitchen, Pantry Walk-In, Second Kitchen, Stone Counters, View to Family Room
Room Master Bathroom Features: Double Vanity,Separate Tub/Shower,Soaking Tub,Vaul
Room Dining Room Features: Seats 12+,Separate Dining Room
Special Features
Green Features: Appliances, Doors, HVAC, Insulation, Lighting, Thermostat, Water Heater, Windows
Special Listing Conditions: None
Special Circumstances: None
Sqft Info
Building Area Total: 4861
Building Area Source: Owner
Tax Info
Tax Amount Annual: 5957
Tax Year: 2,023
Tax Parcel Letter: 14N29C-00000-229-000
Unit Info
Utilities / Hvac
Cool System: Ceiling Fan(s), Central Air, Zoned
Electric: 110 Volts, 220 Volts
Heating: Central, Forced Air, Natural Gas, Zoned
Utilities: Cable Available, Electricity Available, Natural Gas Available, Phone Available, Sewer Available, Underground Utilities, Water Available
Sewer: Public Sewer
Waterfront / Water
Water Body Name: None
Water Source: Public
Waterfront Features: Pond
Directions
Hwy 20 to Union Hill Rd. then right on Union Hill Trail. Left on Forest Creek Drive and Right on Widgeon Ct. House is on the left.Listing Provided courtesy of Duffy Realty Of Atlanta
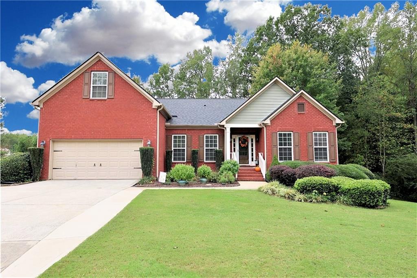
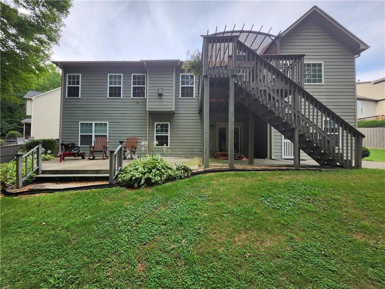
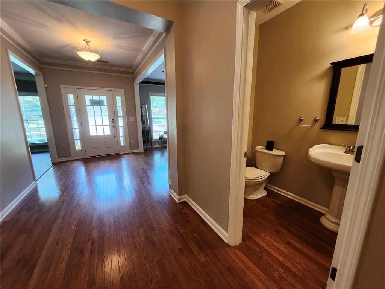
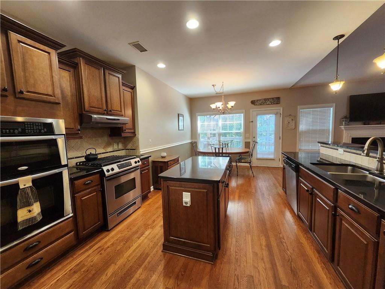
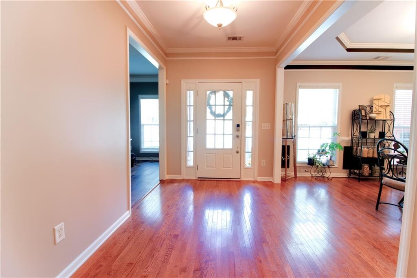
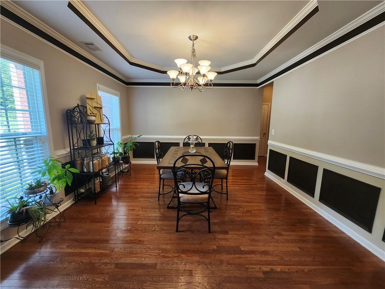
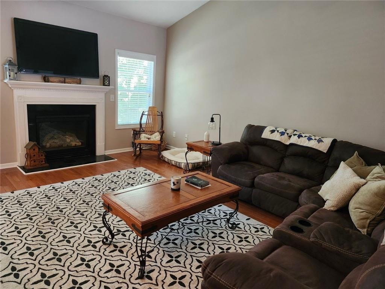
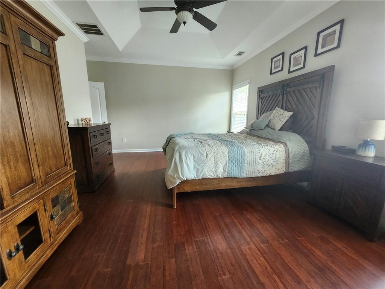
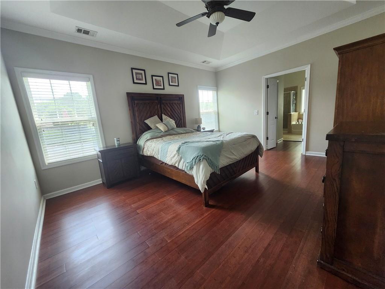
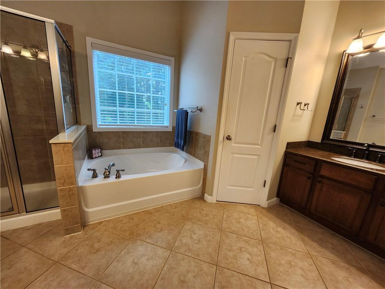
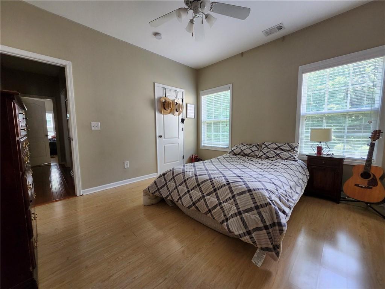
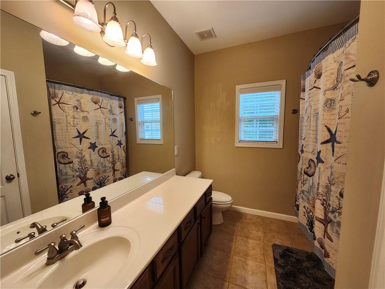
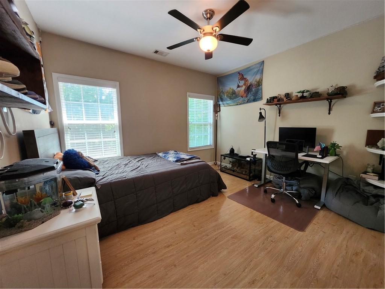
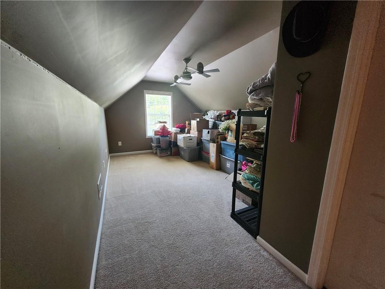
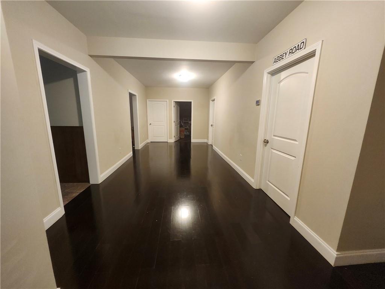
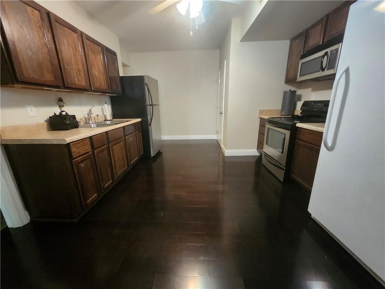
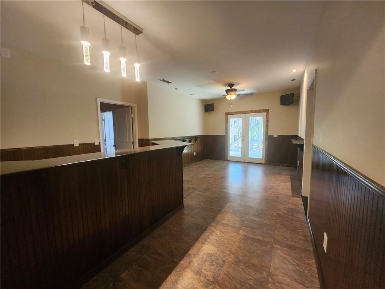
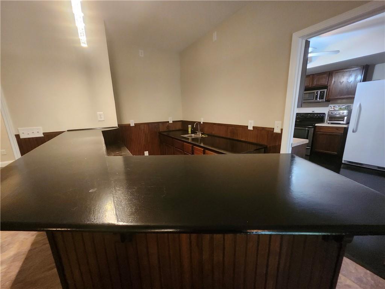
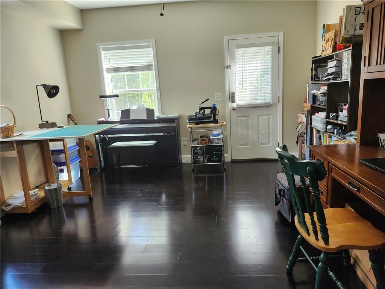
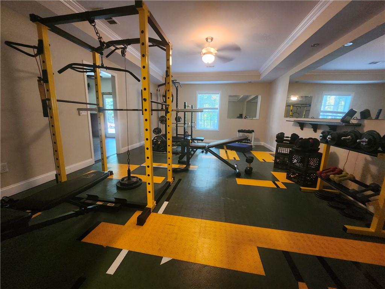
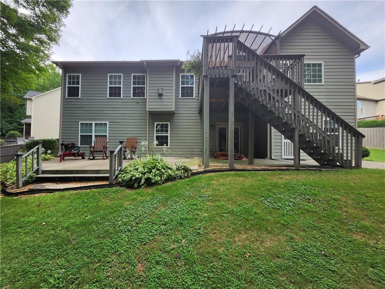
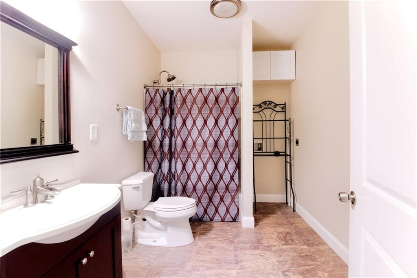
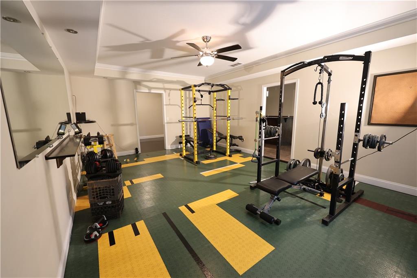


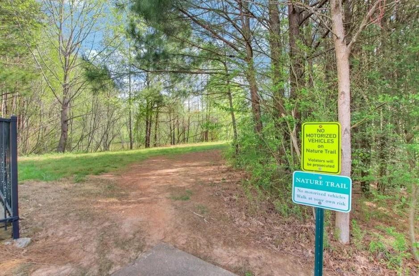
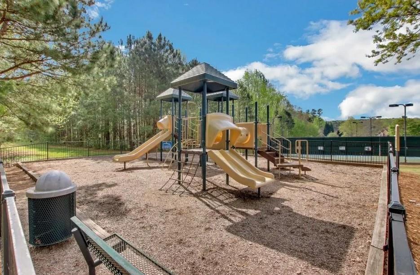
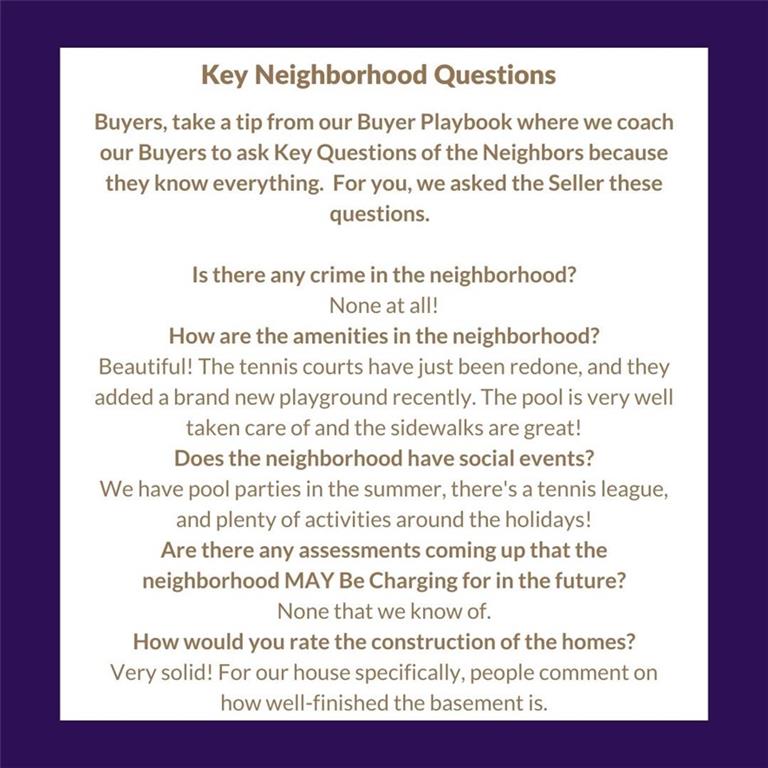
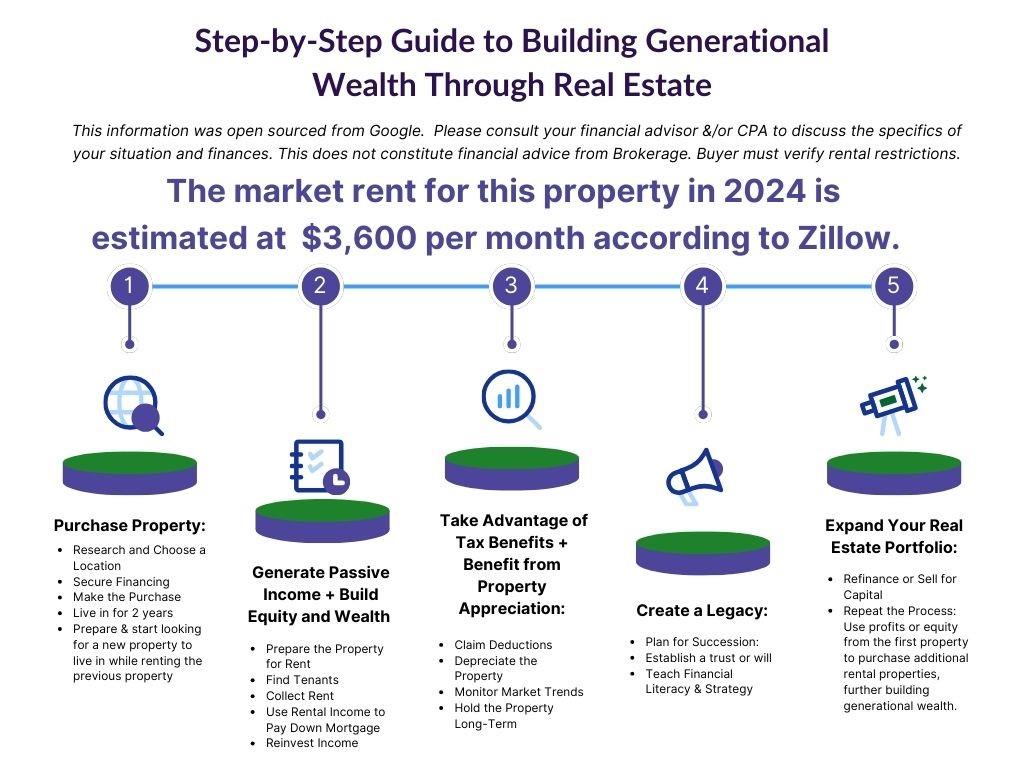
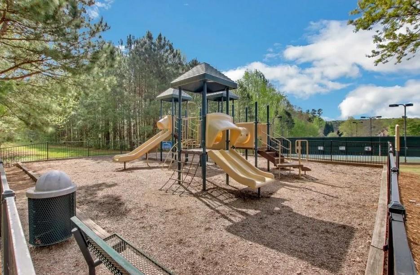
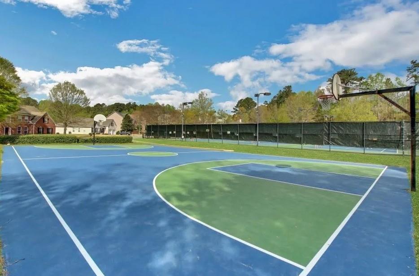
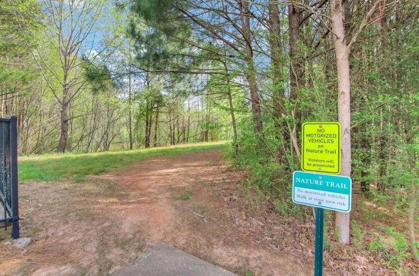
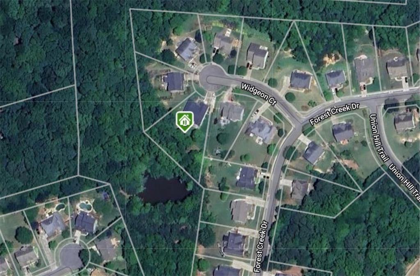
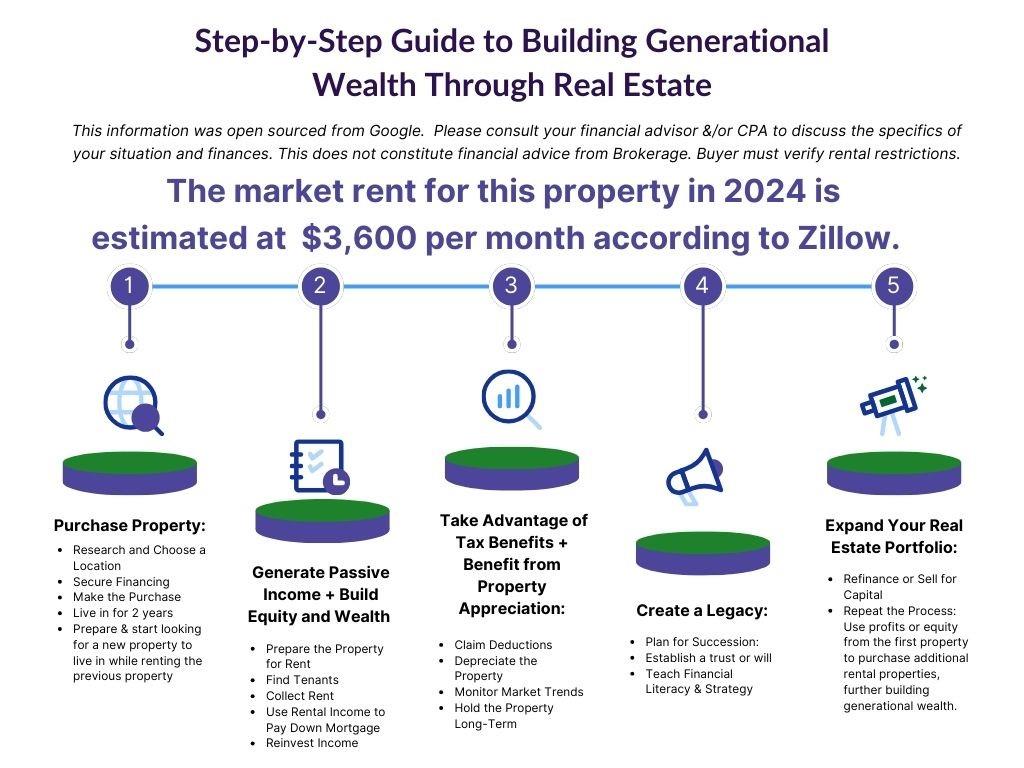
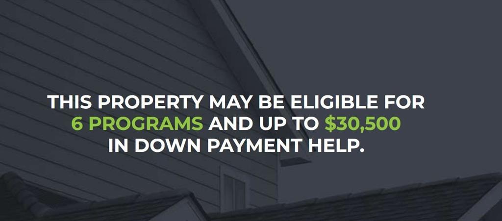
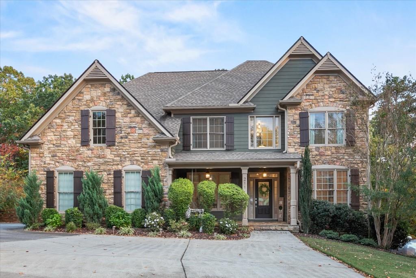
 MLS# 410985870
MLS# 410985870 