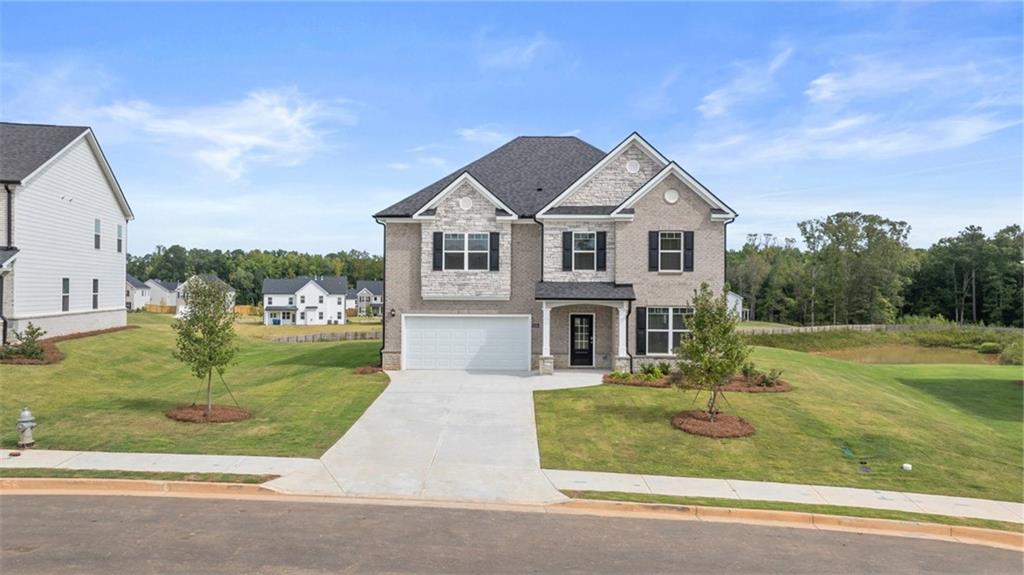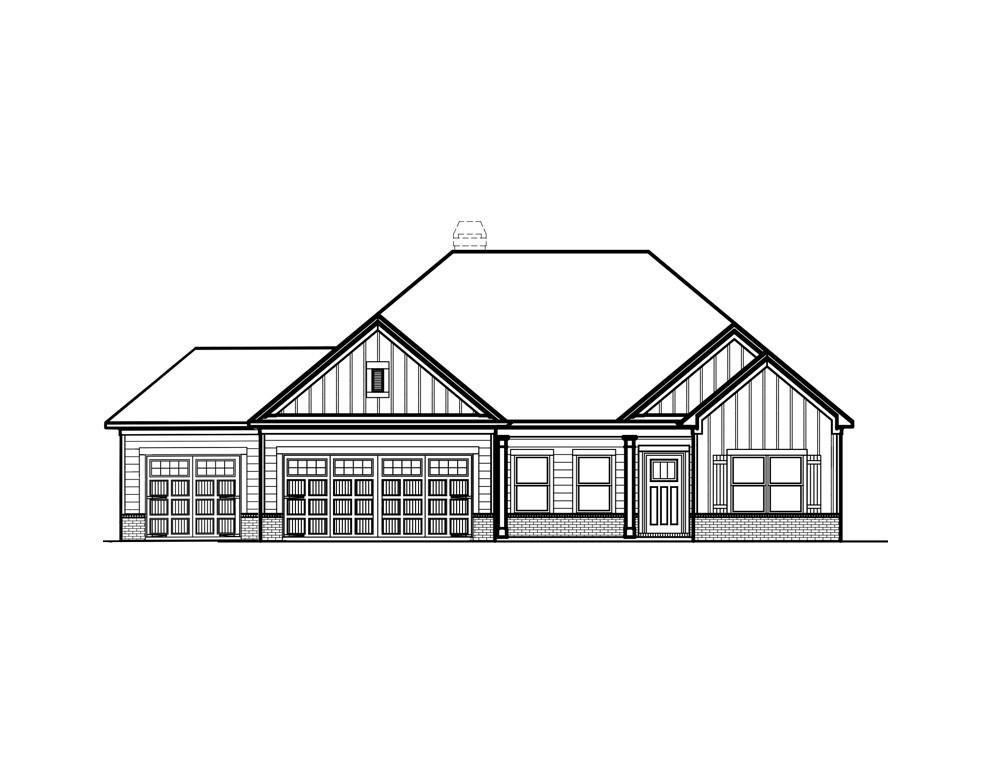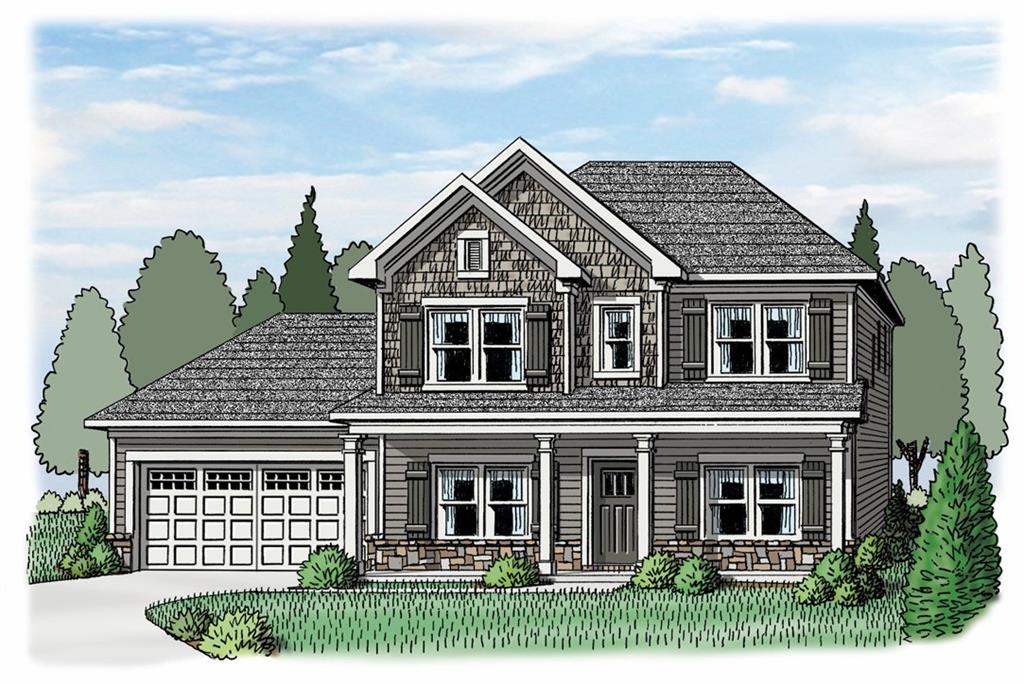Viewing Listing MLS# 403395648
Loganville, GA 30052
- 4Beds
- 3Full Baths
- N/AHalf Baths
- N/A SqFt
- 2024Year Built
- 0.25Acres
- MLS# 403395648
- Residential
- Single Family Residence
- Active
- Approx Time on Market1 month, 29 days
- AreaN/A
- CountyWalton - GA
- Subdivision Enclave At Logan Point
Overview
Cambridge - This home offers 4 bedrooms, and 3 bathrooms with a loft area upstairs and a guest suite on the main level. The entry foyer opens to a Formal Dining room and Study. The Great Room opens to Breakfast & Kitchen. The Gourmet Kitchen has a quartz center island with bar stool seating and a walk-in pantry. The Mud Room is located off of the garage. The covered patio with privacy wall and outdoor fireplace offers a great outdoor space to relax. Upstairs has a Loft area, Primary Suite, Hall bath, 2 more Bedrooms, and Laundry room. The community offers amenities such as a swimming pool and well-planned sidewalks. Embrace the future with the included SMART HOUSE PACKAGE, featuring cutting-edge technology such as Ring Doorbell, Echo Show 8"", Ecobee Thermostats, and Kwikset Halo Smart Front Door Lock. The WIFI-enabled garage door opener adds an extra layer of convenience. Come visit our Beautiful Model home and see all that Logan Point has to offer! *** These are Stock Images. The home is currently under construction. Please call for more details on our HUGE BUYER INCENTIVES!
Association Fees / Info
Hoa: Yes
Hoa Fees Frequency: Annually
Hoa Fees: 600
Community Features: Homeowners Assoc, Street Lights
Bathroom Info
Main Bathroom Level: 1
Total Baths: 3.00
Fullbaths: 3
Room Bedroom Features: Other
Bedroom Info
Beds: 4
Building Info
Habitable Residence: No
Business Info
Equipment: None
Exterior Features
Fence: None
Patio and Porch: Patio
Exterior Features: None
Road Surface Type: Paved
Pool Private: No
County: Walton - GA
Acres: 0.25
Pool Desc: None
Fees / Restrictions
Financial
Original Price: $550,914
Owner Financing: No
Garage / Parking
Parking Features: Attached, Garage
Green / Env Info
Green Building Ver Type: ENERGY STAR Certified Homes
Green Energy Generation: None
Handicap
Accessibility Features: None
Interior Features
Security Ftr: None
Fireplace Features: Factory Built, Family Room
Levels: Two
Appliances: Dishwasher, Gas Range, Other
Laundry Features: Laundry Room, Upper Level
Interior Features: Disappearing Attic Stairs, Entrance Foyer, Walk-In Closet(s)
Flooring: Carpet, Hardwood
Spa Features: None
Lot Info
Lot Size Source: Builder
Lot Features: Level, Private
Misc
Property Attached: No
Home Warranty: Yes
Open House
Other
Other Structures: None
Property Info
Construction Materials: Cement Siding, Concrete, Other
Year Built: 2,024
Property Condition: Under Construction
Roof: Composition
Property Type: Residential Detached
Style: Traditional
Rental Info
Land Lease: No
Room Info
Kitchen Features: Cabinets Stain, Eat-in Kitchen, Kitchen Island, Pantry Walk-In, Solid Surface Counters, View to Family Room
Room Master Bathroom Features: Double Vanity,Separate Tub/Shower
Room Dining Room Features: Separate Dining Room
Special Features
Green Features: HVAC, Thermostat
Special Listing Conditions: None
Special Circumstances: None
Sqft Info
Building Area Total: 3038
Building Area Source: Builder
Tax Info
Tax Amount Annual: 10
Tax Year: 2,024
Unit Info
Utilities / Hvac
Cool System: Ceiling Fan(s), Central Air, Zoned
Electric: 110 Volts
Heating: Electric, Heat Pump
Utilities: Cable Available, Underground Utilities
Sewer: Public Sewer
Waterfront / Water
Water Body Name: None
Water Source: Public
Waterfront Features: None
Directions
From Atlanta, Take 285 to Hwy 78. Go outside the perimeter. Go to Loganville. Turn right onto Conyers Rd/Hwy20 right as you enter Loganville. Take immediate left onto Tommy Lee Fuller Rd/Claude Brewer Rd. community is about a mile down on the left.Listing Provided courtesy of Chafin Realty, Inc.
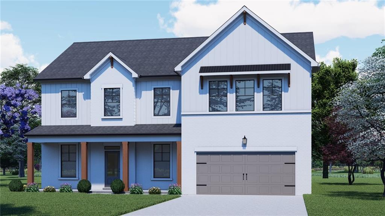
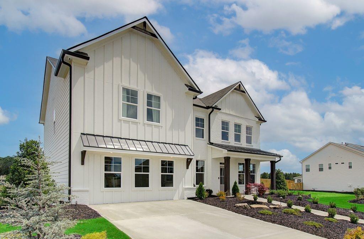
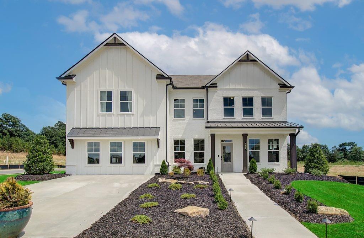
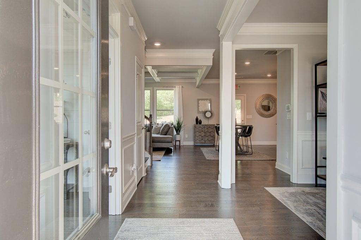
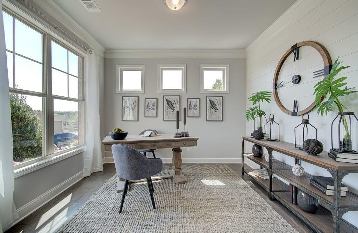
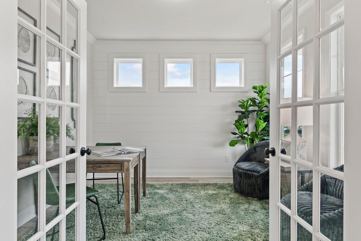
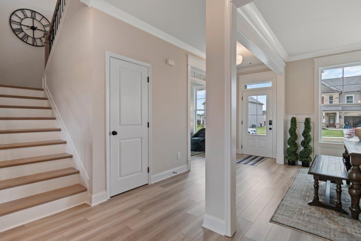
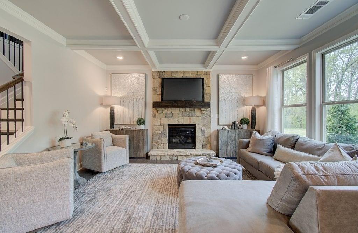
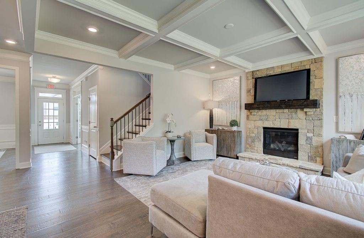
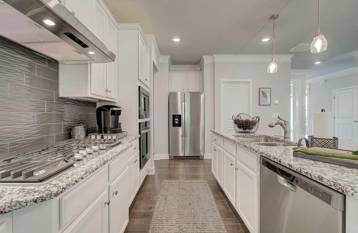
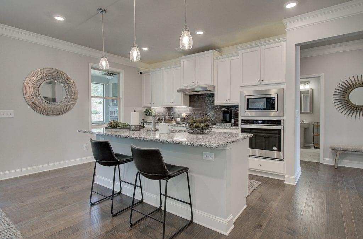
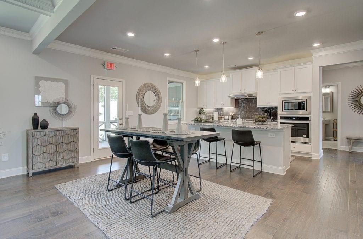
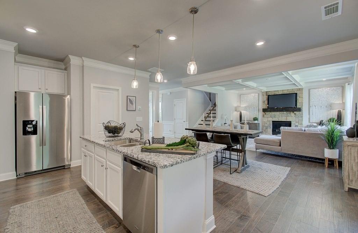
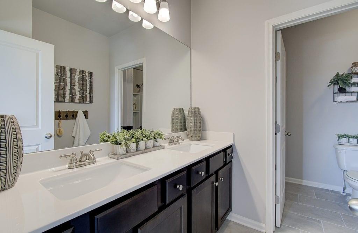
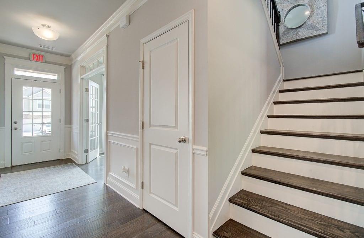
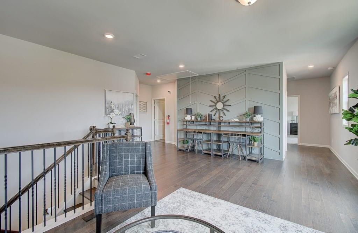
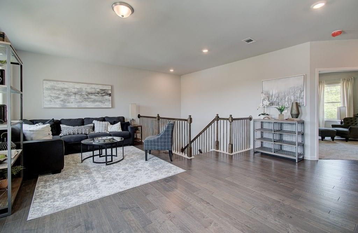
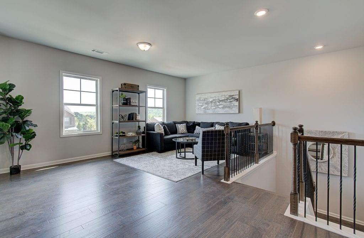
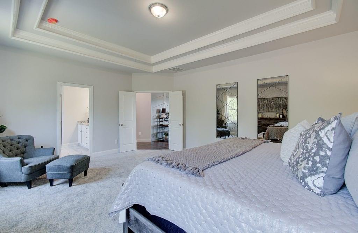
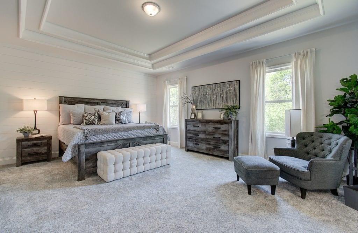
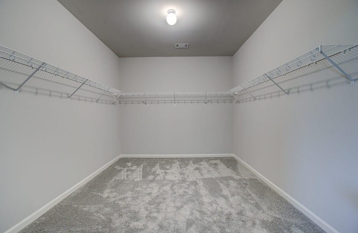
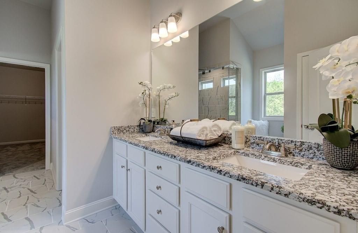
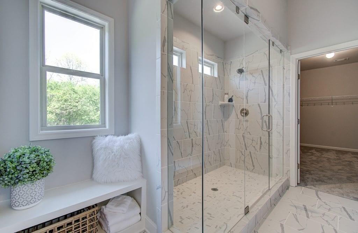
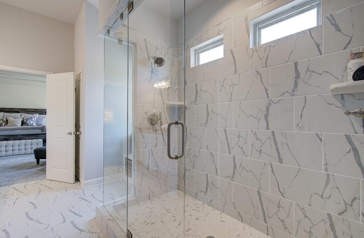
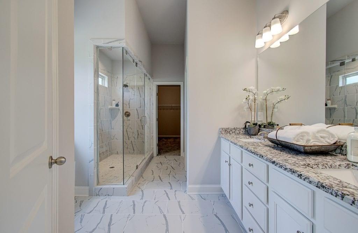
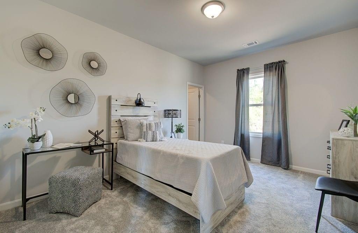
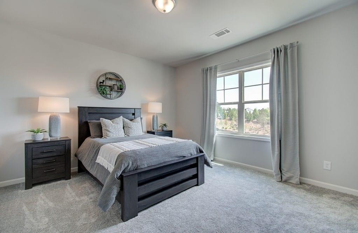
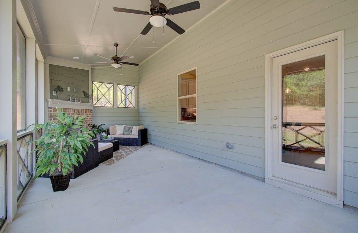
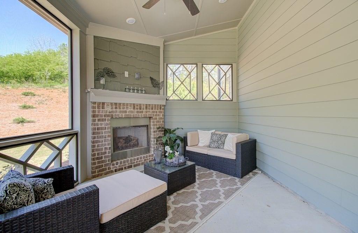
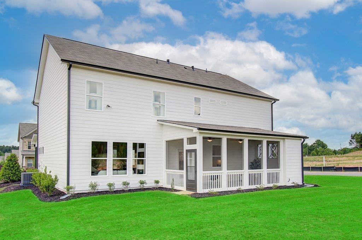
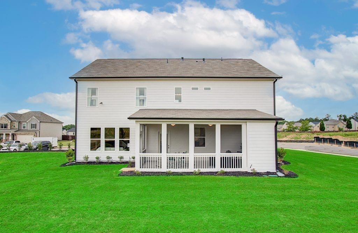
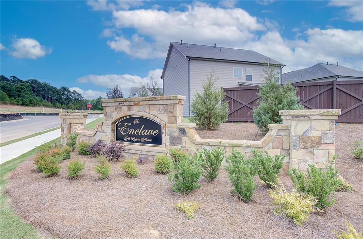
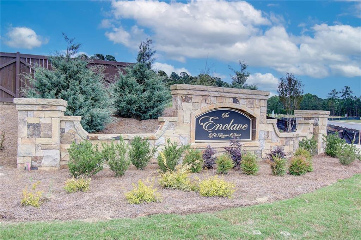
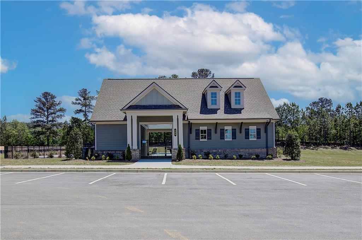
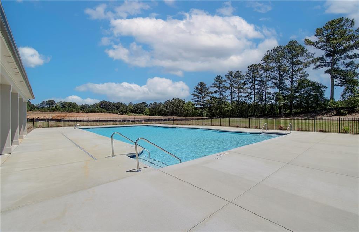
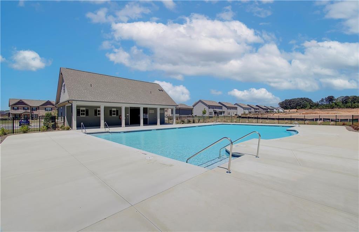
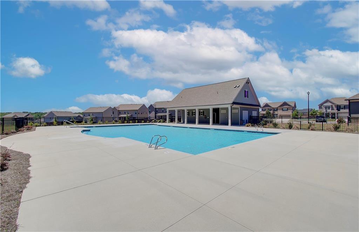
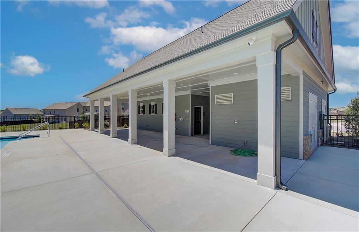
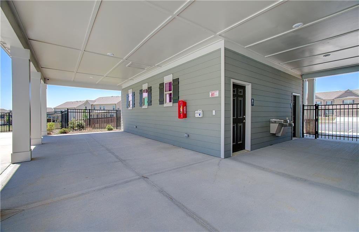
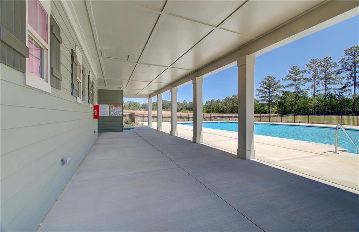
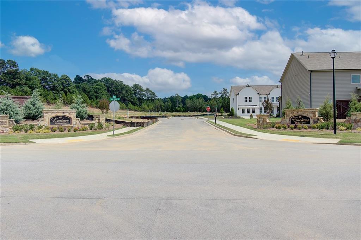

 MLS# 410443215
MLS# 410443215 