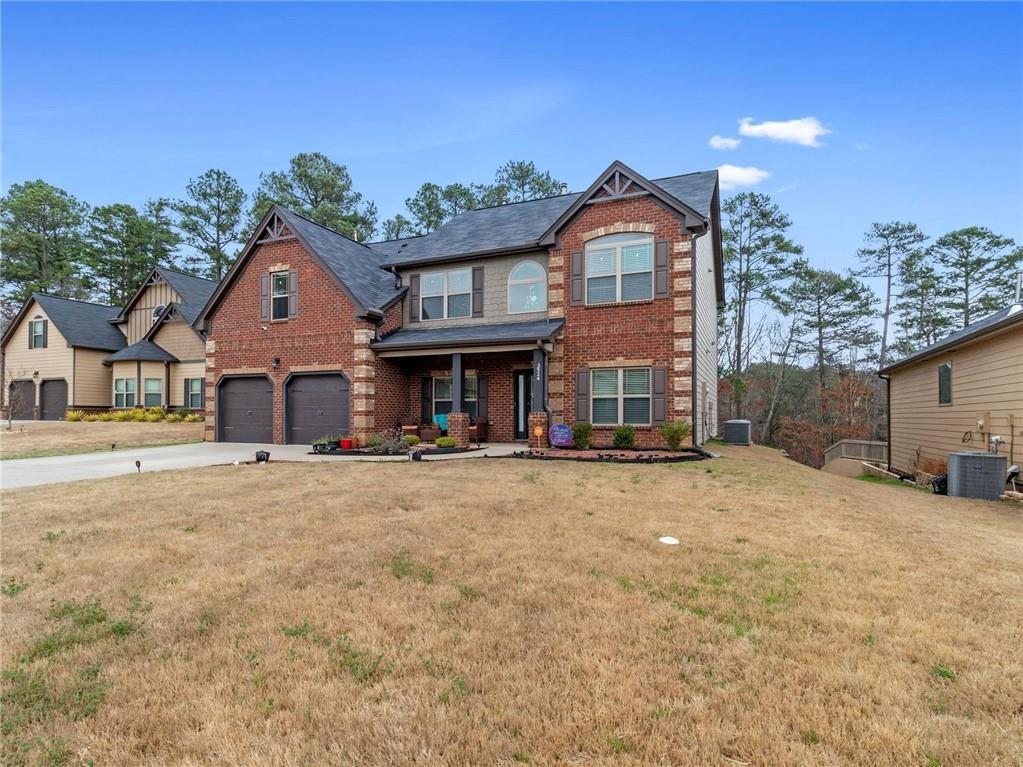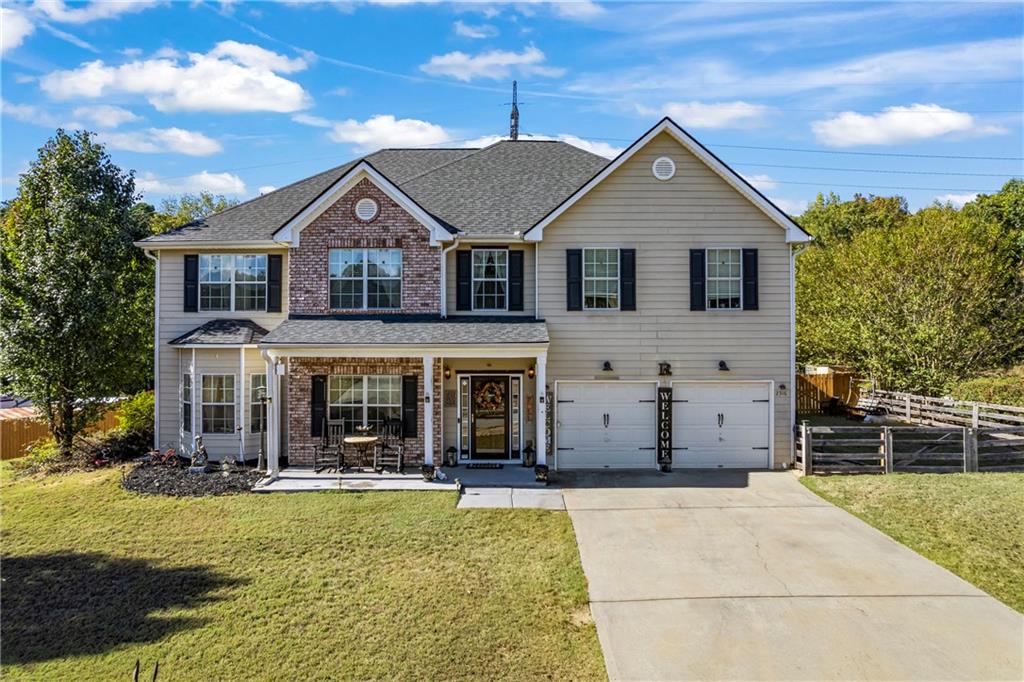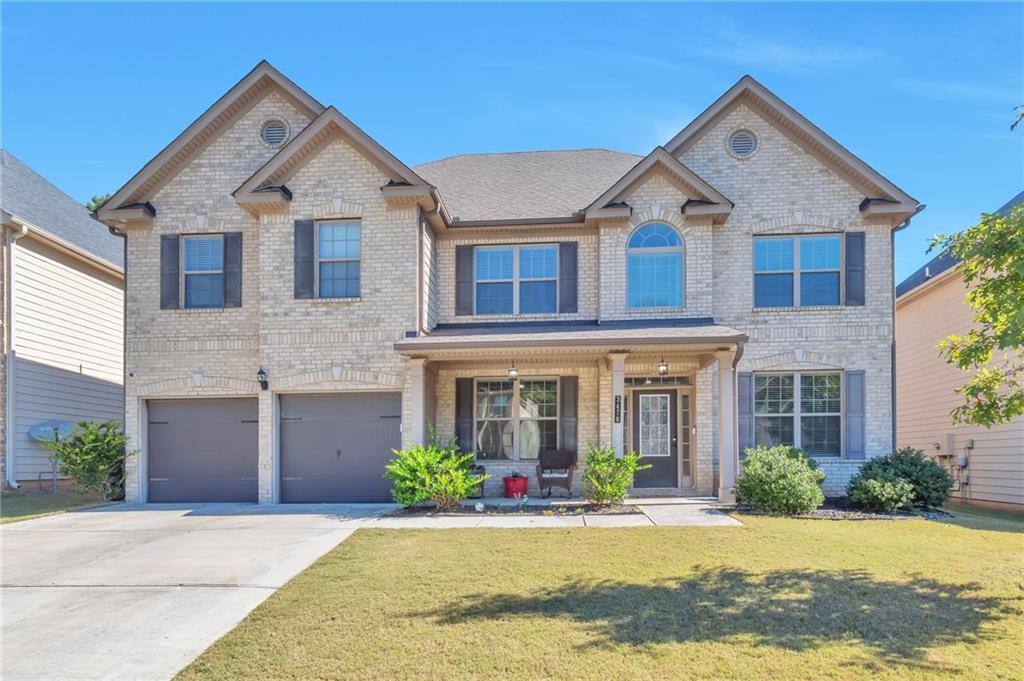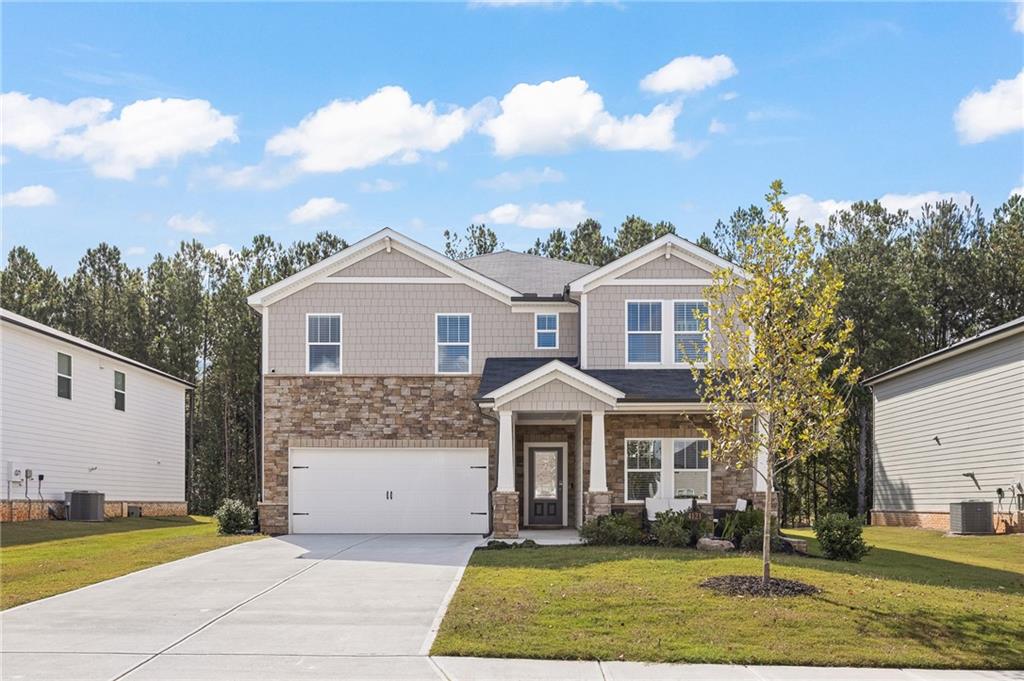Viewing Listing MLS# 403374475
Loganville, GA 30052
- 5Beds
- 3Full Baths
- 1Half Baths
- N/A SqFt
- 2024Year Built
- 0.25Acres
- MLS# 403374475
- Residential
- Single Family Residence
- Active
- Approx Time on Market1 month, 29 days
- AreaN/A
- CountyWalton - GA
- Subdivision Enclave At Logan Point
Overview
Winston Floorplan Lot 244 A This stunning 2535-square-foot house, with 5 Bedrooms, 3 Baths, and a Loft, nestled in a highly sought-after top Loganville school district, boasts an open and airy floorplan that is perfect for modern family living. As you enter, you're welcomed by a bright foyer that flows effortlessly into the expansive living area. Large windows line the walls, allowing natural light to fill the space and create a warm, inviting atmosphere. The living room features high ceilings and a cozy fireplace, making it an ideal spot for family gatherings or relaxation. Adjacent to the living room is a spacious breakfast area that easily accommodates large gatherings. The heart of the home is the contemporary kitchen, equipped with a generous island, sleek countertops, and high-end appliances. The open layout encourages connection, making it easy to entertain guests while cooking. This home offers five well-designed bedrooms, providing plenty of space for family members and guests. The master suite is a serene retreat, featuring a spacious layout, walk-in closet, and a luxurious ensuite bathroom with a double vanity, soaking tub, and separate shower. Upstairs you will find an additional 3 bedrooms plus a Large Loft which can be creatively used for entertaining the family. The additional bathrooms are conveniently located, ensuring comfort and privacy for everyone. The Main level also features a bedroom and full bathroom which makes everything easy when guests stay over. Outside, a covered patio and landscaped yard create an ideal space for outdoor entertaining and play, with easy access from the main living areas. Located in a top school district, this home combines comfort, style, and a prime educational environment, making it the perfect choice for families looking to thrive in a vibrant community. Please note that stock images are provided as the property is currently under construction. For more details and to schedule a viewing, contact us today. Please call for more details on our HUGE BUYER INTEREST RATE INCENTIVES!
Association Fees / Info
Hoa: Yes
Hoa Fees Frequency: Annually
Hoa Fees: 600
Community Features: Homeowners Assoc, Street Lights
Bathroom Info
Main Bathroom Level: 1
Halfbaths: 1
Total Baths: 4.00
Fullbaths: 3
Room Bedroom Features: Other
Bedroom Info
Beds: 5
Building Info
Habitable Residence: No
Business Info
Equipment: None
Exterior Features
Fence: None
Patio and Porch: Patio
Exterior Features: None
Road Surface Type: Paved
Pool Private: No
County: Walton - GA
Acres: 0.25
Pool Desc: None
Fees / Restrictions
Financial
Original Price: $485,800
Owner Financing: No
Garage / Parking
Parking Features: Attached, Garage
Green / Env Info
Green Building Ver Type: ENERGY STAR Certified Homes
Green Energy Generation: None
Handicap
Accessibility Features: None
Interior Features
Security Ftr: None
Fireplace Features: Factory Built, Family Room
Levels: Two
Appliances: Dishwasher, Gas Range, Other
Laundry Features: Laundry Room, Upper Level
Interior Features: Disappearing Attic Stairs, Entrance Foyer, Walk-In Closet(s)
Flooring: Carpet, Hardwood
Spa Features: None
Lot Info
Lot Size Source: Builder
Lot Features: Level, Private
Misc
Property Attached: No
Home Warranty: Yes
Open House
Other
Other Structures: None
Property Info
Construction Materials: Cement Siding, Concrete, Other
Year Built: 2,024
Property Condition: Under Construction
Roof: Composition
Property Type: Residential Detached
Style: Traditional
Rental Info
Land Lease: No
Room Info
Kitchen Features: Cabinets Stain, Eat-in Kitchen, Kitchen Island, Pantry Walk-In, Solid Surface Counters, View to Family Room
Room Master Bathroom Features: Double Vanity,Separate Tub/Shower
Room Dining Room Features: Separate Dining Room
Special Features
Green Features: HVAC, Thermostat
Special Listing Conditions: None
Special Circumstances: None
Sqft Info
Building Area Total: 2535
Building Area Source: Builder
Tax Info
Tax Amount Annual: 10
Tax Year: 2,024
Unit Info
Utilities / Hvac
Cool System: Ceiling Fan(s), Central Air, Zoned
Electric: 110 Volts
Heating: Electric, Heat Pump
Utilities: Cable Available, Underground Utilities
Sewer: Public Sewer
Waterfront / Water
Water Body Name: None
Water Source: Public
Waterfront Features: None
Directions
From Atlanta, Take 285 to Hwy 78. Go outside the perimeter. Go to Loganville. Turn right onto Conyers Rd/Hwy20 right as you enter Loganville. Take immediate left onto Tommy Lee Fuller Rd/Claude Brewer Rd. community is about a mile down on the left.Listing Provided courtesy of Chafin Realty, Inc.
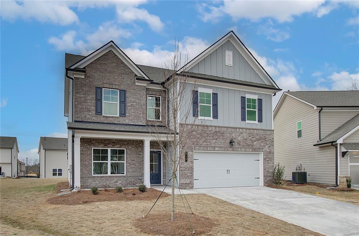
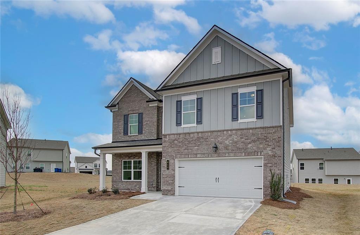
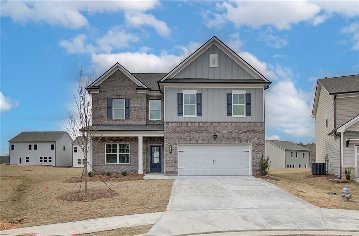
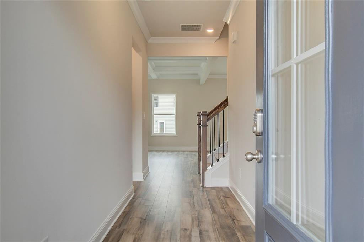
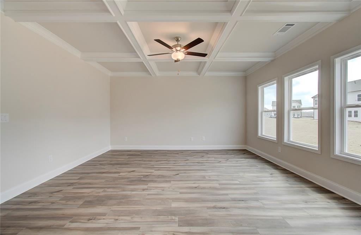
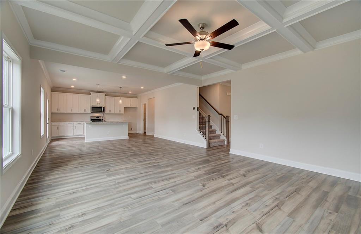
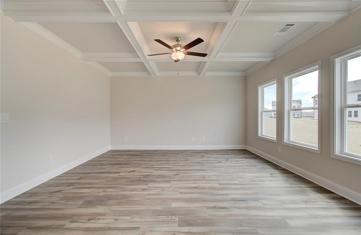
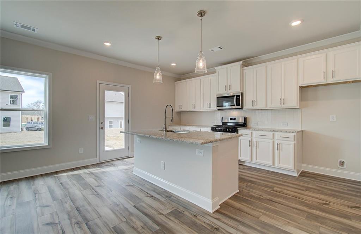
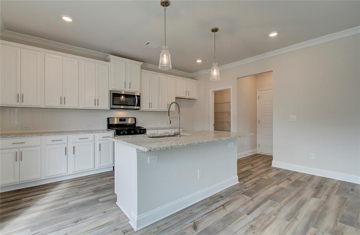
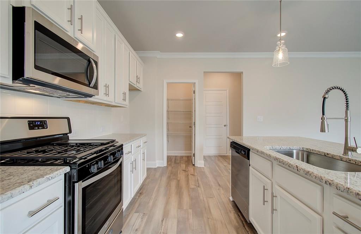
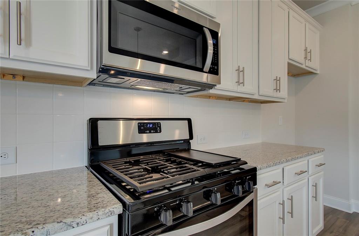
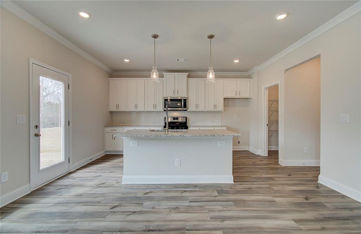
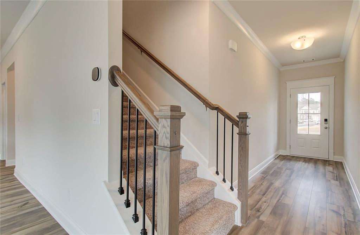
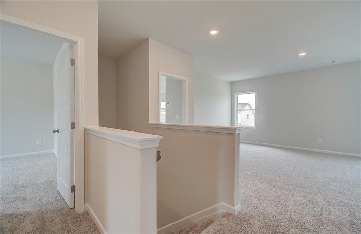
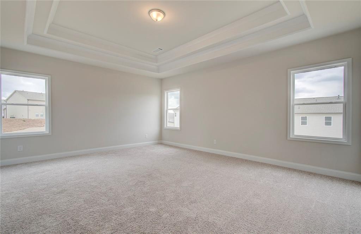
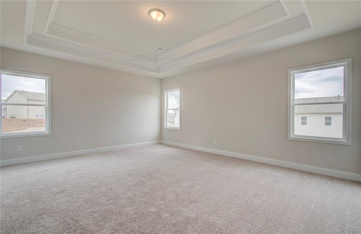
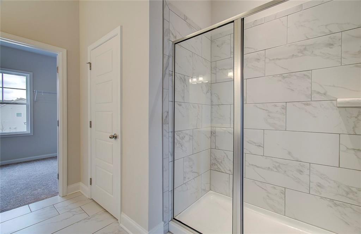
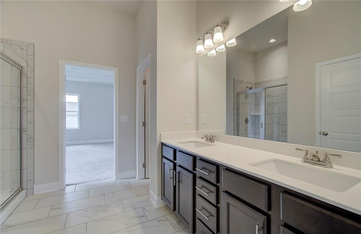
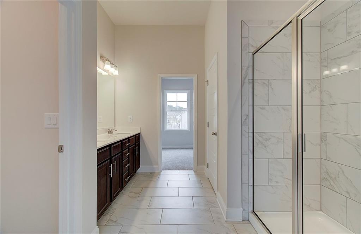
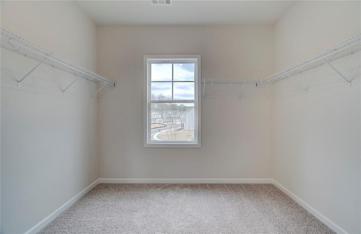
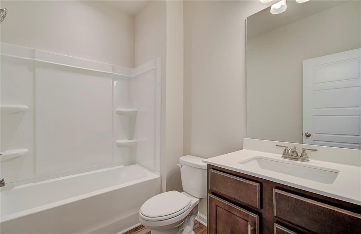
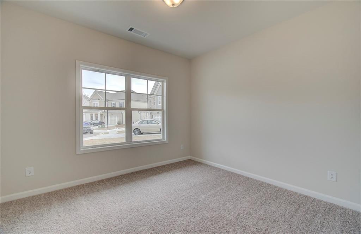
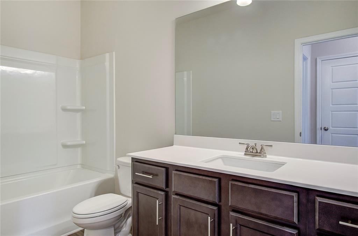
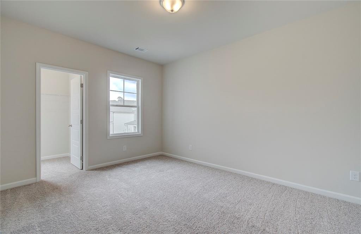
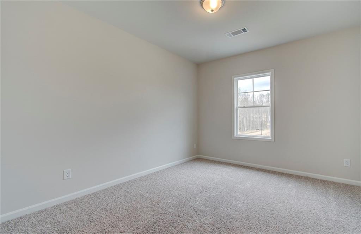
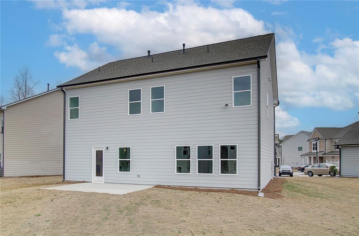
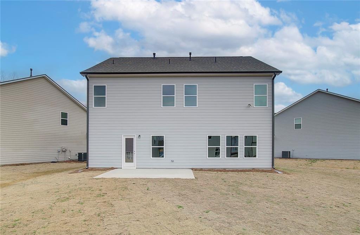
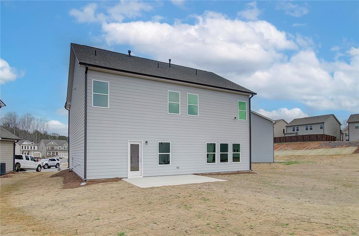
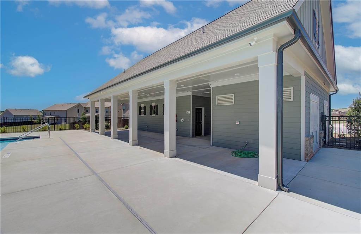
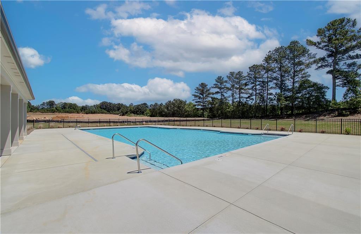
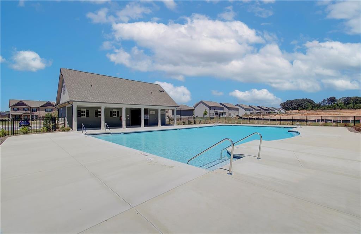
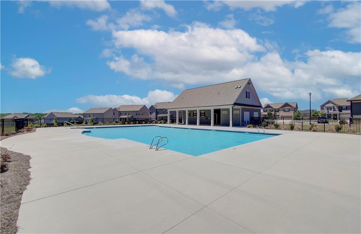
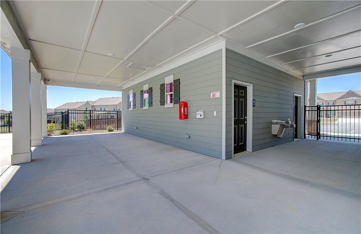
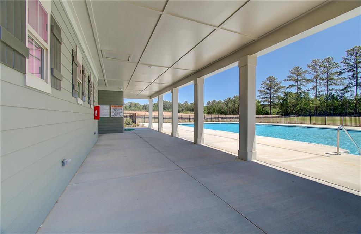
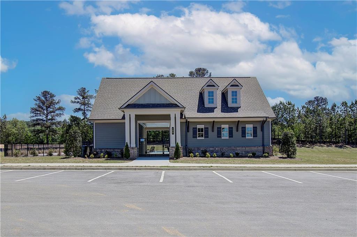
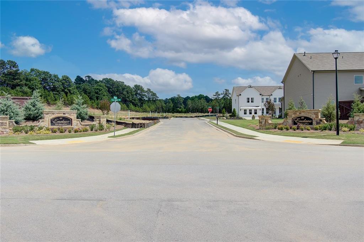
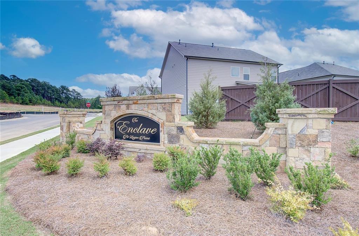
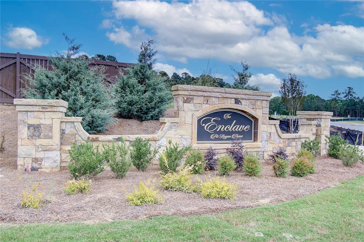
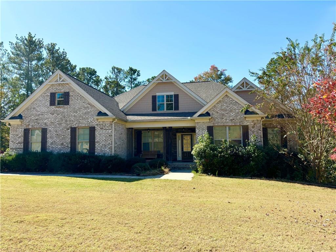
 MLS# 409690344
MLS# 409690344 