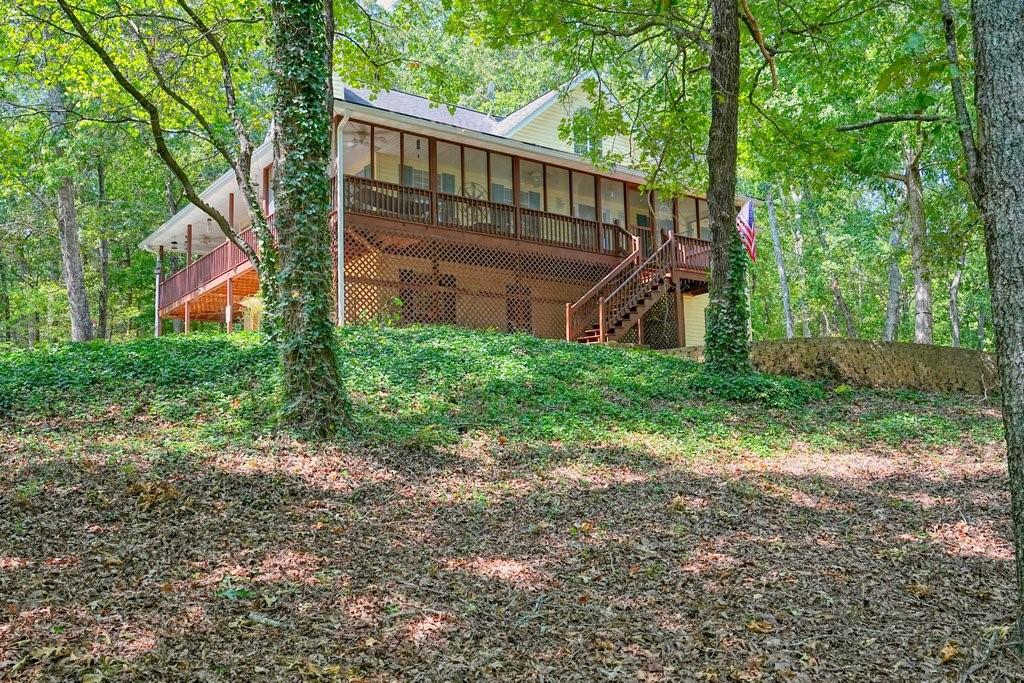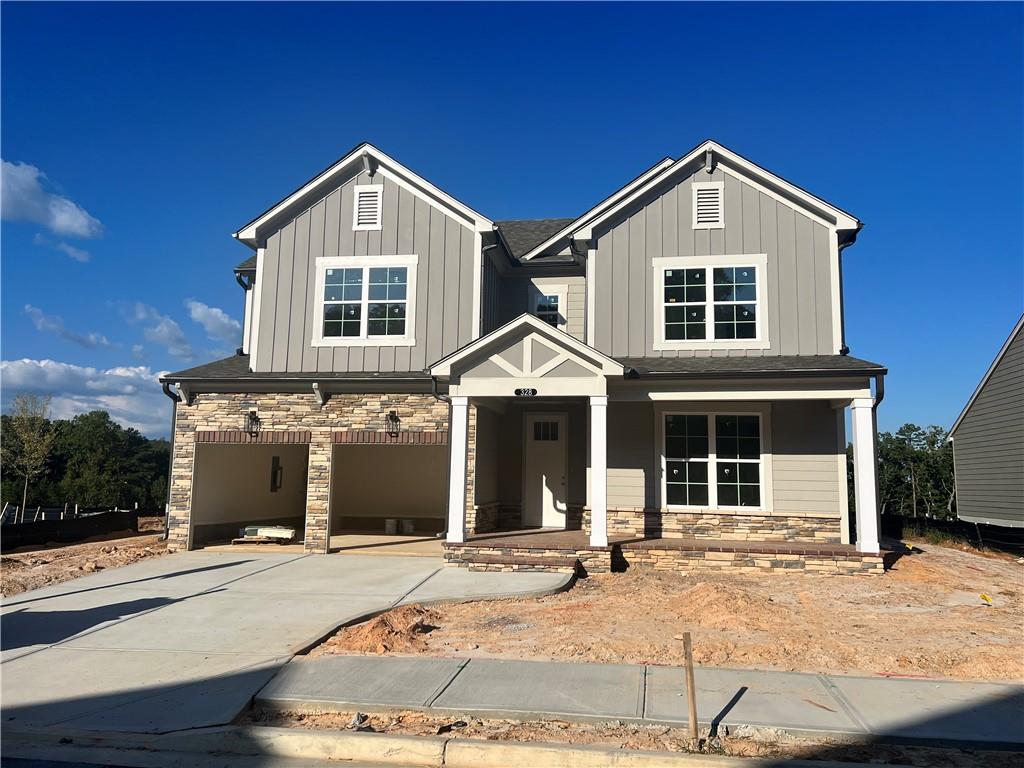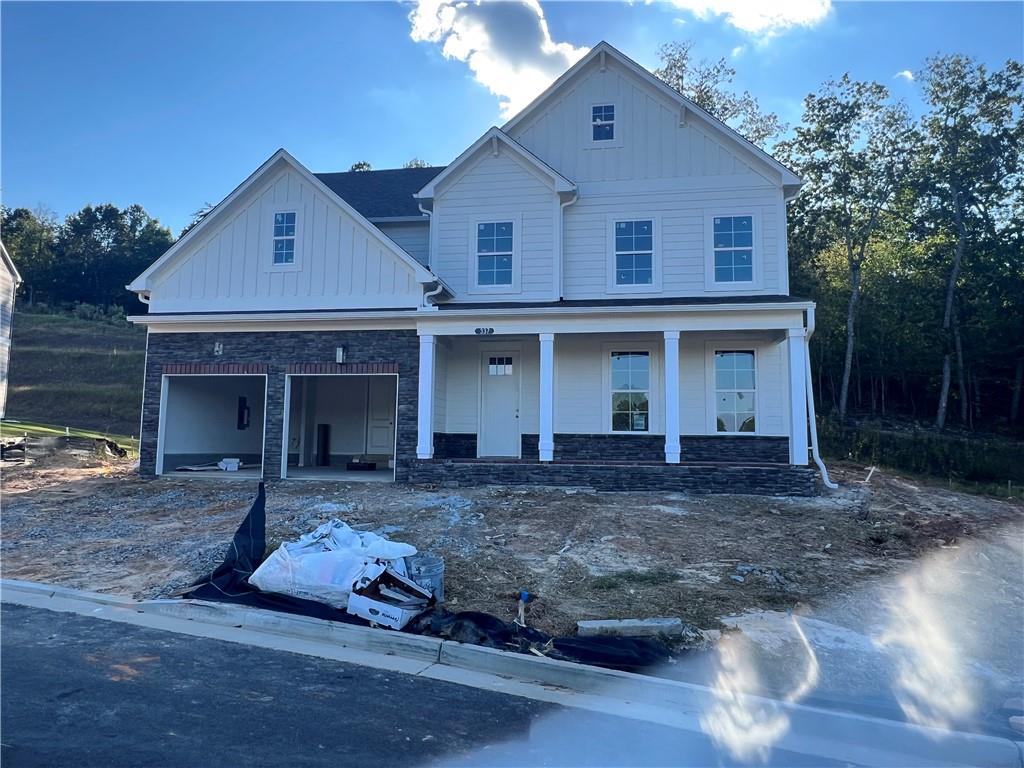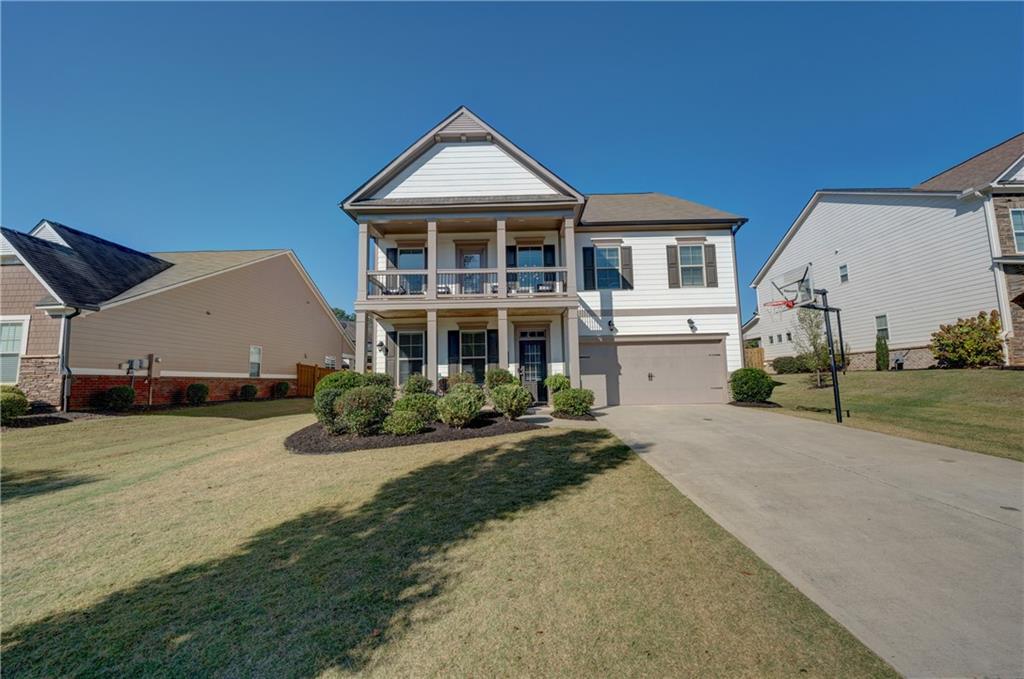Viewing Listing MLS# 403363031
Canton, GA 30114
- 4Beds
- 4Full Baths
- N/AHalf Baths
- N/A SqFt
- 1998Year Built
- 2.30Acres
- MLS# 403363031
- Residential
- Single Family Residence
- Active
- Approx Time on Market2 months, 4 days
- AreaN/A
- CountyCherokee - GA
- Subdivision None
Overview
Up to $31,450 in Down Payment Assistance available to qualified Homebuyers through Preferred Lender! Hey Canton, GA! Check this one out! Let's start with the outside - within walking distance from Sweetwater Campground, sitting on 2.41 acres. There's an extra parking pad that has room to store your boats, RVs, with a private deck in the back. Entertaining would be so fun - add a pool, then all the summer fun will be at your new place or just leave it as it is now. There's also an area for animals.The house features a wrap-around porch with stunning views of nature and an open concept in the main living area, plus a handicap ramp to the main level. All of this privacy with no HOA.The master bedroom is on the main floor, with access to the back deck. There is a full in-law suite in the basement, with a full kitchenette, living space, and a bathroom, plus a private entrance. Plus, You Have A Third Bedroom with a Full Bath on The Upper Level.A newer HVAC system (2016) and a newer water heater exist. Additionally, we are offering a free home warranty through Armadillo ($650.00 value).If you want a private place to live, visit this peaceful place. Make this house your next home!
Association Fees / Info
Hoa: No
Hoa Fees Frequency: Annually
Community Features: None
Hoa Fees Frequency: Annually
Bathroom Info
Main Bathroom Level: 2
Total Baths: 4.00
Fullbaths: 4
Room Bedroom Features: Master on Main
Bedroom Info
Beds: 4
Building Info
Habitable Residence: No
Business Info
Equipment: None
Exterior Features
Fence: Back Yard, Chain Link
Patio and Porch: Covered, Deck, Front Porch, Rear Porch, Screened, Wrap Around
Exterior Features: Private Entrance, Private Yard
Road Surface Type: Asphalt
Pool Private: No
County: Cherokee - GA
Acres: 2.30
Pool Desc: None
Fees / Restrictions
Financial
Original Price: $650,000
Owner Financing: No
Garage / Parking
Parking Features: Driveway, Garage Door Opener, Garage Faces Side
Green / Env Info
Green Energy Generation: None
Handicap
Accessibility Features: Accessible Approach with Ramp
Interior Features
Security Ftr: Carbon Monoxide Detector(s), Security Lights, Smoke Detector(s)
Fireplace Features: Basement, Family Room, Gas Starter, Glass Doors, Great Room
Levels: One and One Half
Appliances: Dishwasher, Gas Range, Microwave
Laundry Features: Electric Dryer Hookup, In Hall
Interior Features: Entrance Foyer 2 Story, High Ceilings 9 ft Lower, High Speed Internet
Flooring: Carpet, Hardwood
Spa Features: None
Lot Info
Lot Size Source: Public Records
Lot Features: Back Yard, Front Yard, Private, Sloped, Wooded
Lot Size: x 360
Misc
Property Attached: No
Home Warranty: Yes
Open House
Other
Other Structures: None
Property Info
Construction Materials: Concrete, Frame, Vinyl Siding
Year Built: 1,998
Property Condition: Resale
Roof: Composition, Shingle, Tar/Gravel
Property Type: Residential Detached
Style: Traditional
Rental Info
Land Lease: No
Room Info
Kitchen Features: Breakfast Bar, Cabinets White, Pantry
Room Master Bathroom Features: Separate Tub/Shower
Room Dining Room Features: Great Room,Open Concept
Special Features
Green Features: Thermostat
Special Listing Conditions: None
Special Circumstances: None
Sqft Info
Building Area Total: 2604
Building Area Source: Builder
Tax Info
Tax Amount Annual: 606
Tax Year: 2,023
Tax Parcel Letter: 015N01-00000-006-00B-0000
Unit Info
Utilities / Hvac
Cool System: Ceiling Fan(s), Central Air
Electric: 220 Volts
Heating: Central, Forced Air, Propane
Utilities: Cable Available, Electricity Available, Phone Available, Water Available
Sewer: Septic Tank
Waterfront / Water
Water Body Name: Allatoona
Water Source: Public
Waterfront Features: None
Directions
from Butterworth Rd to Knox Bridge Turn left onto Fields Chapel Rd. Go to the end and the house is on the right .Listing Provided courtesy of Realty One Group Edge
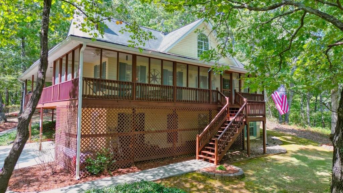
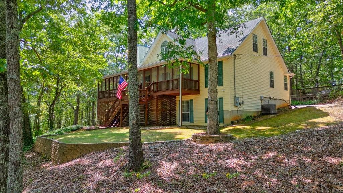
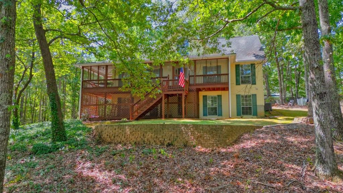
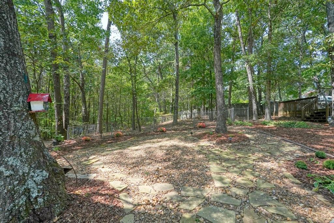
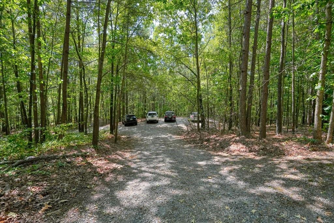
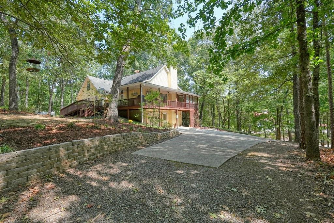
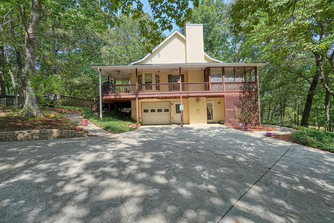
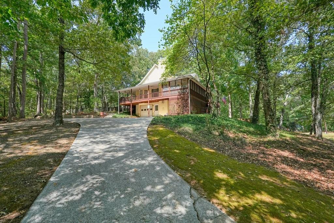
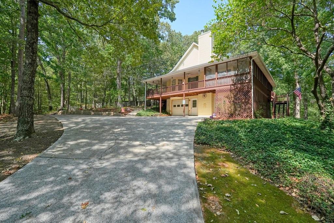
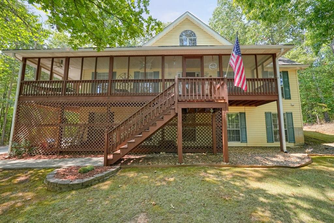
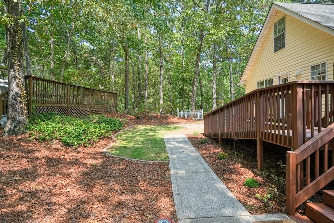
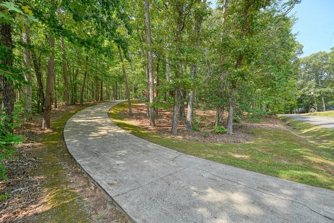
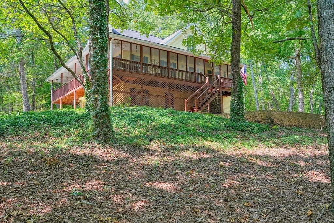
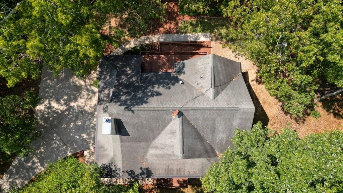
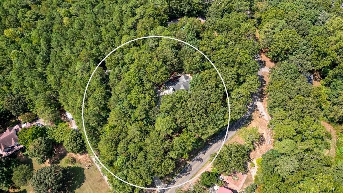
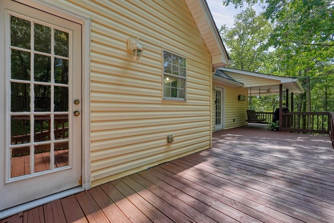
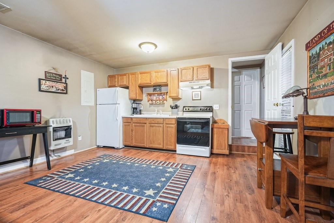
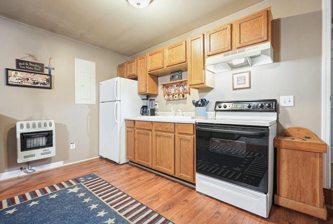
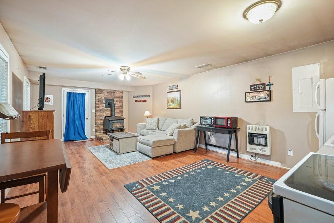
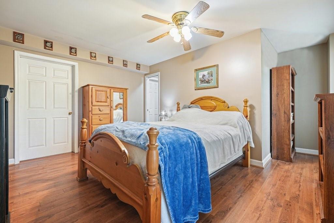
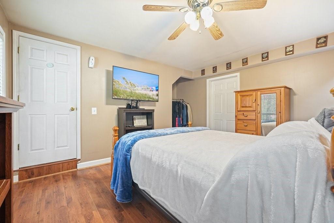
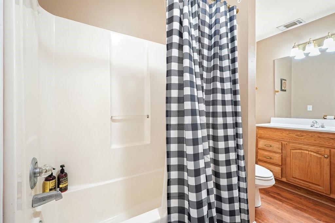
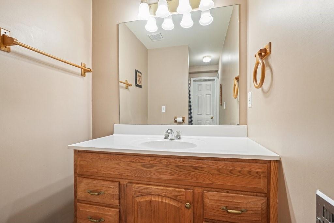
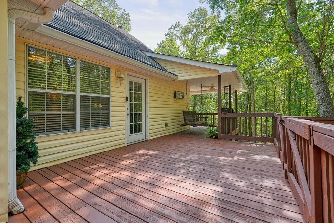
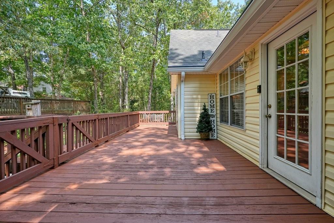
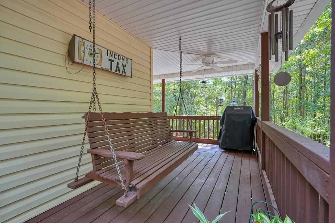
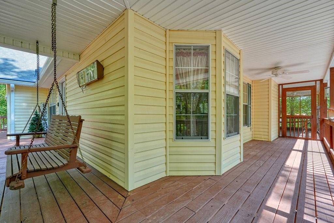
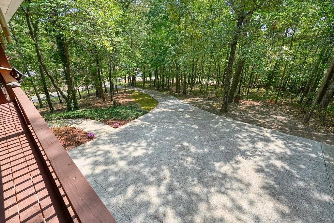
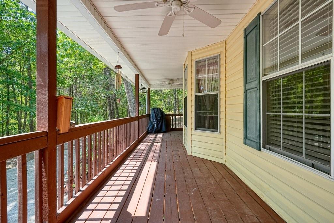
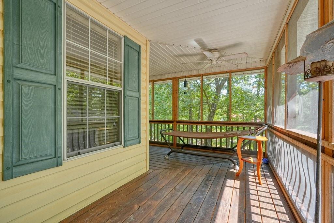
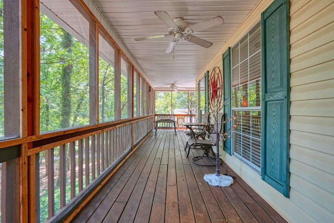
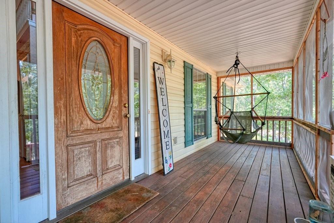
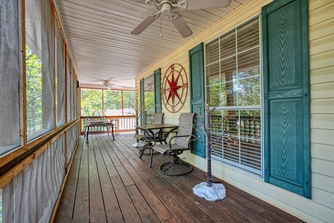
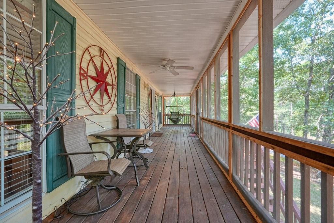
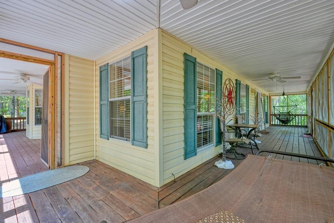
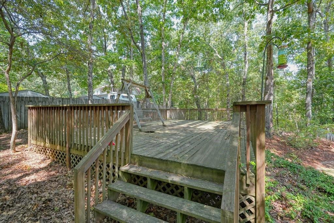
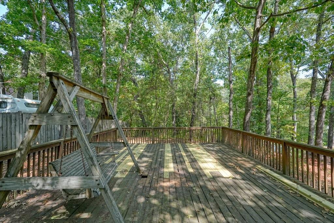
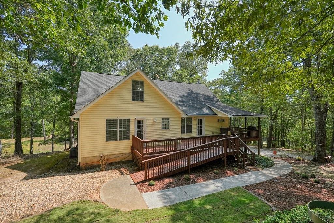
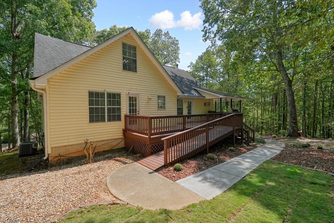
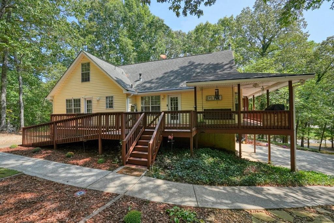
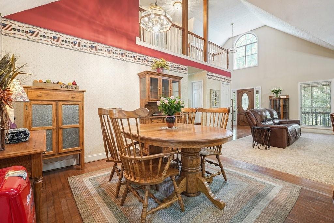
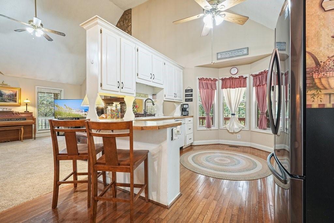
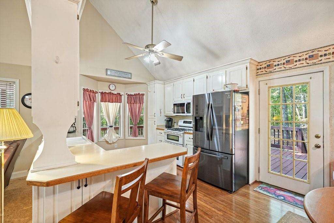
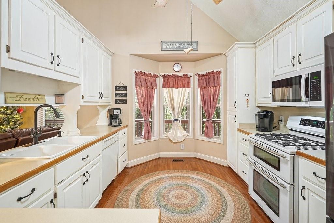
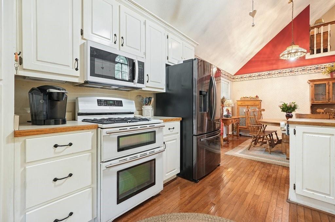
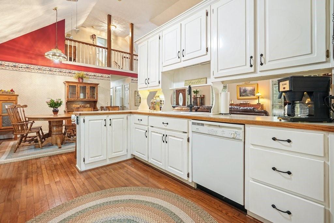
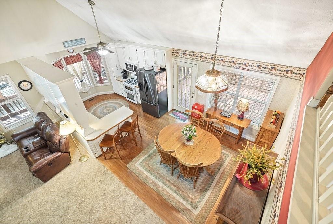
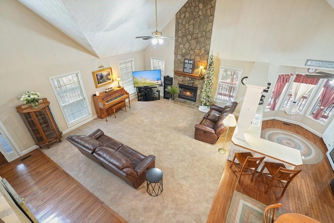
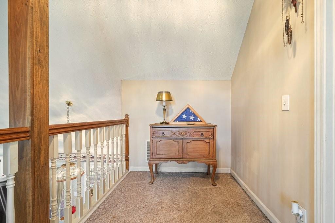
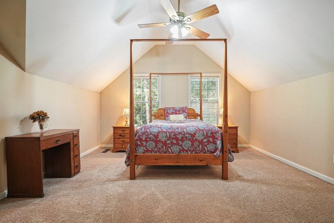
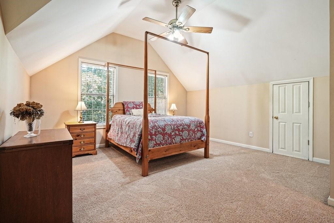
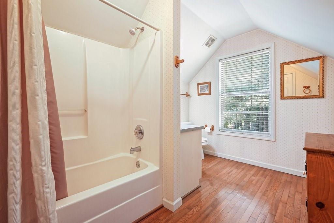
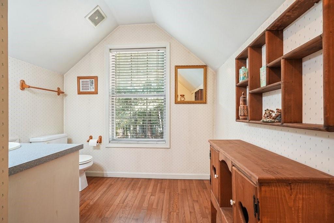
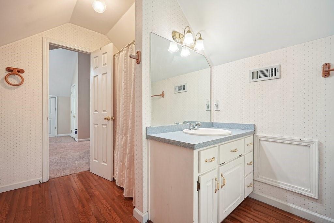
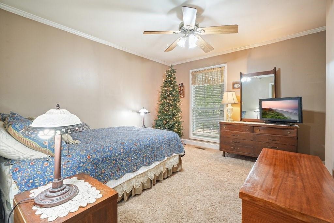
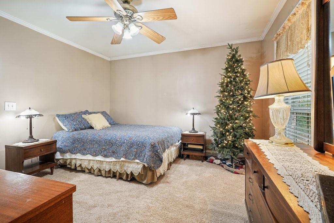
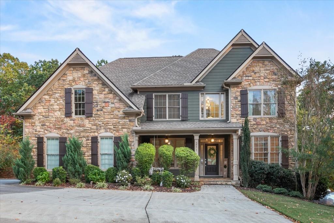
 MLS# 410985870
MLS# 410985870 