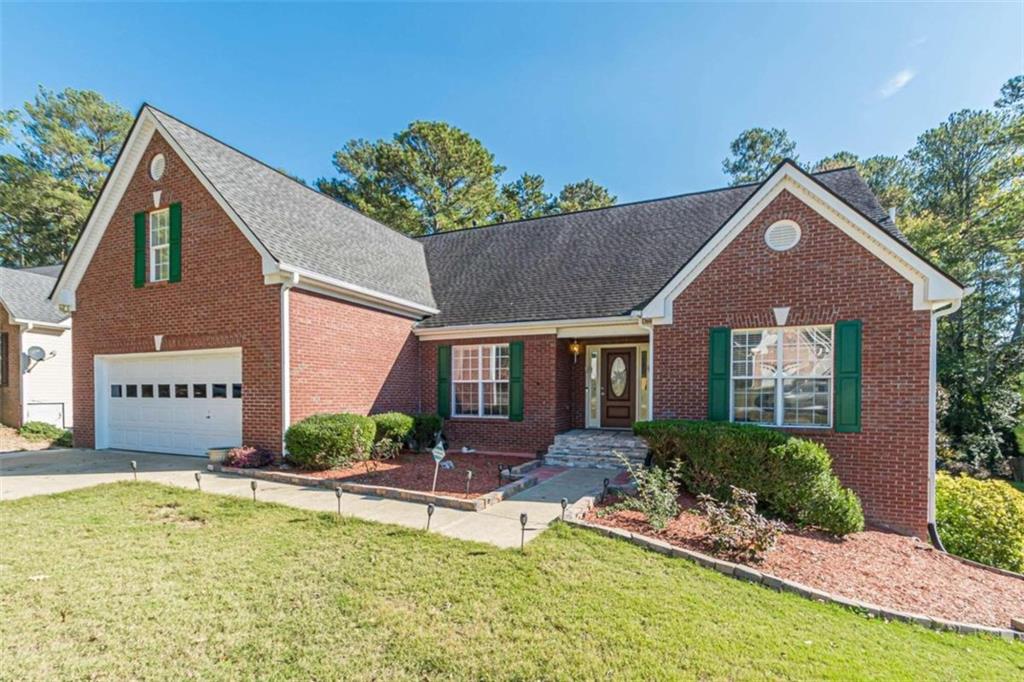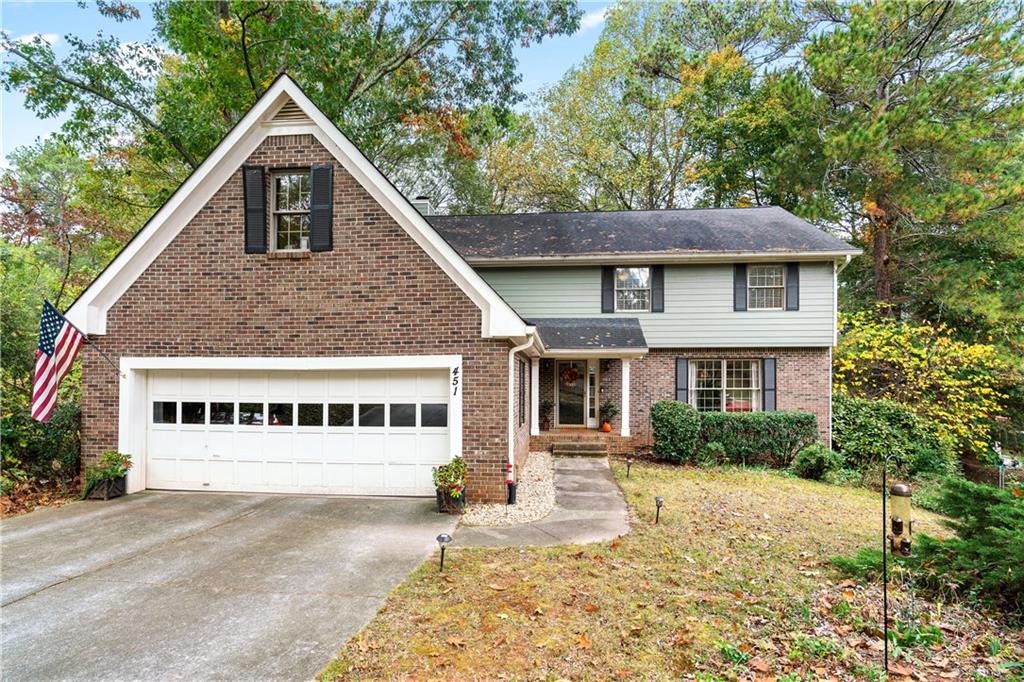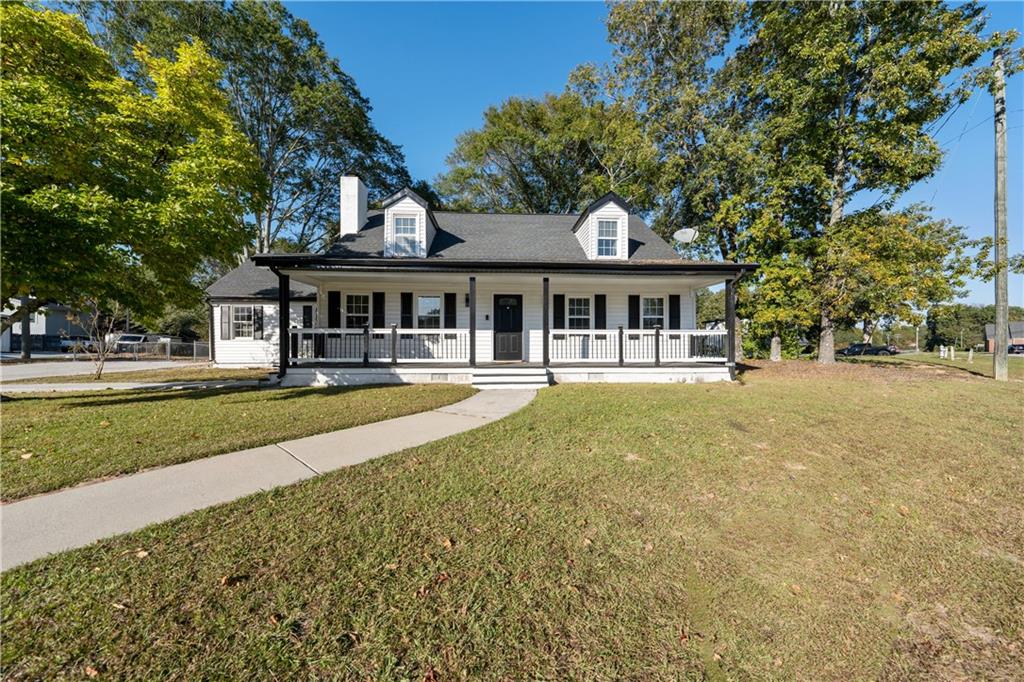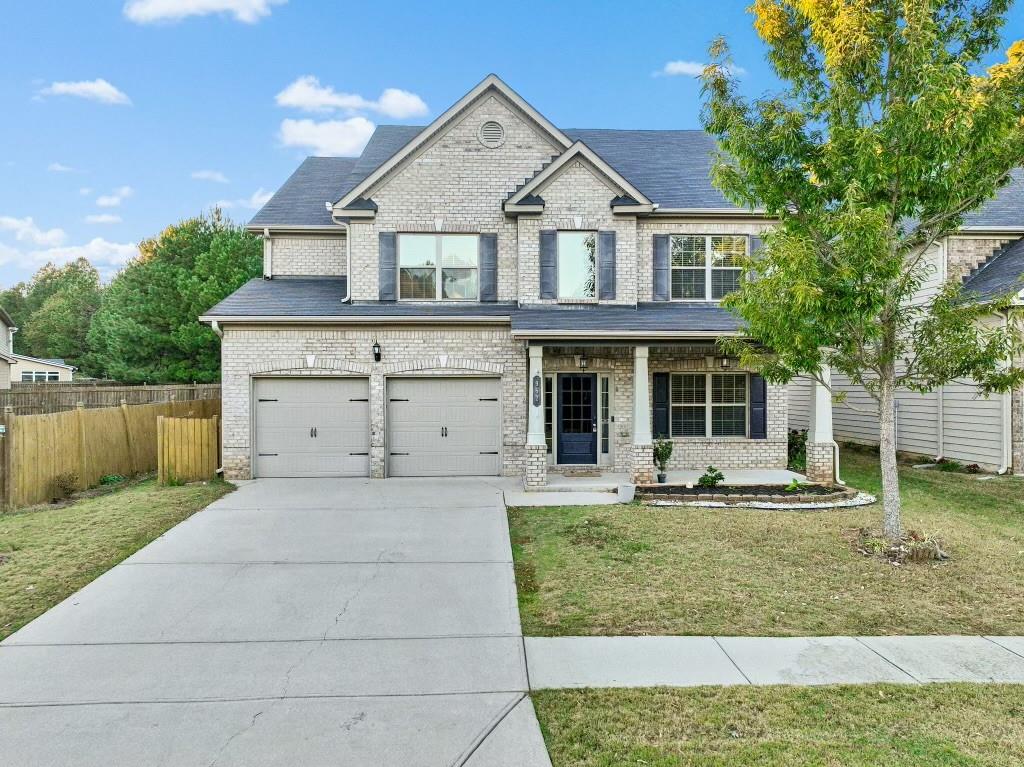Viewing Listing MLS# 403307711
Lawrenceville, GA 30044
- 4Beds
- 2Full Baths
- 1Half Baths
- N/A SqFt
- 2005Year Built
- 0.11Acres
- MLS# 403307711
- Residential
- Single Family Residence
- Active
- Approx Time on Market1 month, 29 days
- AreaN/A
- CountyGwinnett - GA
- Subdivision SCENIC OVERLOOK
Overview
Discover this beautiful 4-bedroom, 2.5-bathroom home featuring a cozy family room, inviting living room, breakfast area, and formal dining room. Located in a desirable neighborhood near shopping, restaurants, and top-ratedl Brookwood High School. Enjoy a fenced backyard, perfect for outdoor activities, and benefit from new AC units and modern appliances. This home is ready for you to move in and start making memories!
Association Fees / Info
Hoa Fees: 350
Hoa: Yes
Hoa Fees Frequency: Annually
Hoa Fees: 350
Community Features: Homeowners Assoc, Near Schools, Near Shopping, Near Trails/Greenway, Sidewalks, Street Lights
Hoa Fees Frequency: Annually
Bathroom Info
Halfbaths: 1
Total Baths: 3.00
Fullbaths: 2
Room Bedroom Features: Other
Bedroom Info
Beds: 4
Building Info
Habitable Residence: No
Business Info
Equipment: Satellite Dish
Exterior Features
Fence: Back Yard
Patio and Porch: Covered, Front Porch
Exterior Features: Garden, Private Yard
Road Surface Type: Paved
Pool Private: No
County: Gwinnett - GA
Acres: 0.11
Pool Desc: None
Fees / Restrictions
Financial
Original Price: $499,900
Owner Financing: No
Garage / Parking
Parking Features: Covered, Driveway, Garage, Garage Door Opener, Garage Faces Front, Level Driveway
Green / Env Info
Green Energy Generation: None
Handicap
Accessibility Features: None
Interior Features
Security Ftr: Smoke Detector(s)
Fireplace Features: Factory Built, Family Room, Gas Starter
Levels: Two
Appliances: Dishwasher, Disposal, Dryer, Gas Cooktop, Gas Water Heater, Microwave, Refrigerator, Washer
Laundry Features: Electric Dryer Hookup, Laundry Room, Upper Level
Interior Features: Coffered Ceiling(s), Crown Molding, Disappearing Attic Stairs, Double Vanity, Entrance Foyer 2 Story, High Ceilings 10 ft Lower, High Speed Internet, Tray Ceiling(s), Walk-In Closet(s)
Flooring: Carpet, Hardwood, Laminate
Spa Features: None
Lot Info
Lot Size Source: Public Records
Lot Features: Back Yard, Front Yard, Landscaped, Level, Private
Lot Size: x
Misc
Property Attached: No
Home Warranty: No
Open House
Other
Other Structures: Pergola
Property Info
Construction Materials: Brick Front, Frame, Vinyl Siding
Year Built: 2,005
Property Condition: Resale
Roof: Composition
Property Type: Residential Detached
Style: Traditional
Rental Info
Land Lease: No
Room Info
Kitchen Features: Breakfast Room, Cabinets Stain, Eat-in Kitchen, Kitchen Island, Pantry, Stone Counters, View to Family Room
Room Master Bathroom Features: Double Vanity,Separate Tub/Shower,Vaulted Ceiling(
Room Dining Room Features: Great Room,Separate Dining Room
Special Features
Green Features: None
Special Listing Conditions: None
Special Circumstances: Agent Related to Seller
Sqft Info
Building Area Total: 2498
Building Area Source: Public Records
Tax Info
Tax Amount Annual: 4065
Tax Year: 2,023
Tax Parcel Letter: R5086-476
Unit Info
Utilities / Hvac
Cool System: Ceiling Fan(s), Central Air
Electric: 110 Volts, 220 Volts in Laundry
Heating: Central, Forced Air
Utilities: Cable Available, Electricity Available, Natural Gas Available, Phone Available, Sewer Available, Underground Utilities, Water Available
Sewer: Public Sewer
Waterfront / Water
Water Body Name: None
Water Source: Public
Waterfront Features: None
Directions
Take Ronald Reagan Pkwy to exit left on Webb Gin. Make left on Scenic Hwy. Take left on Scenic Pines Dr. Left on Scenic View Trace.Listing Provided courtesy of Virtual Properties Realty.com
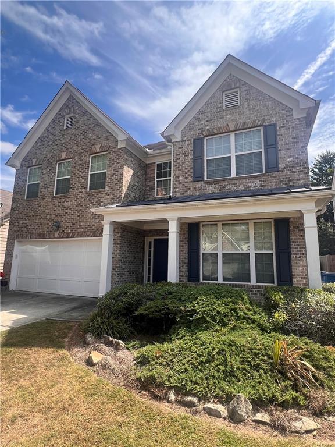
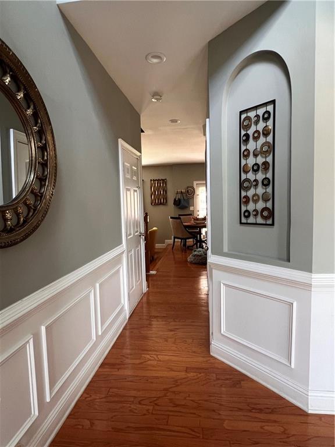
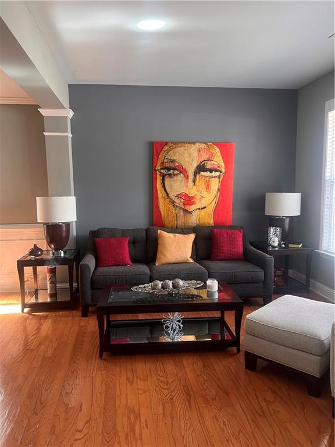
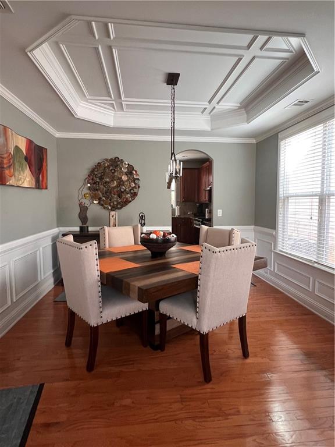
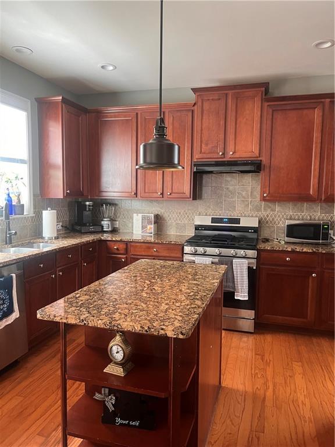
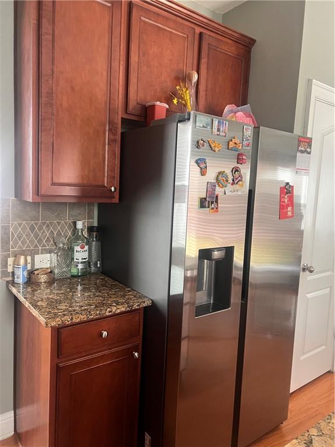
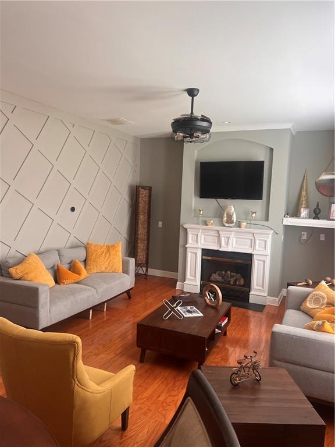
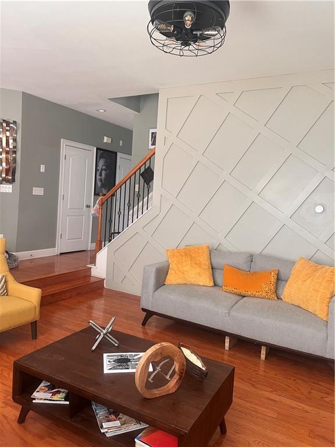
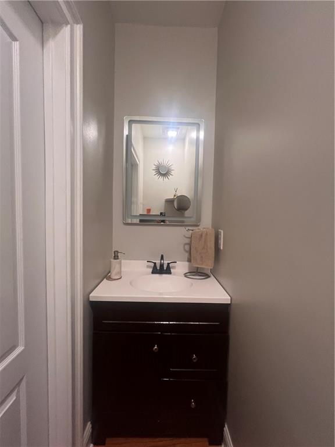
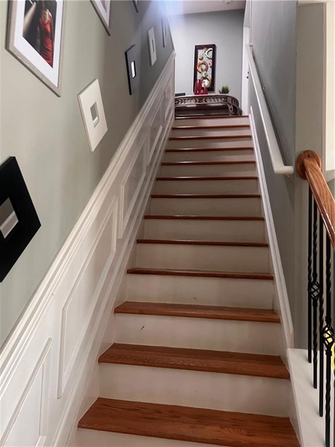
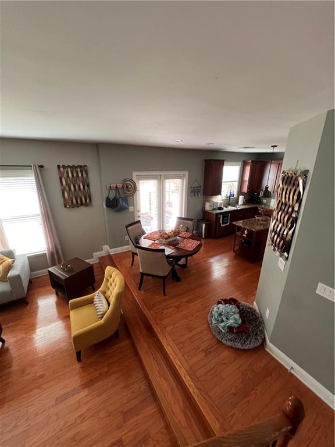
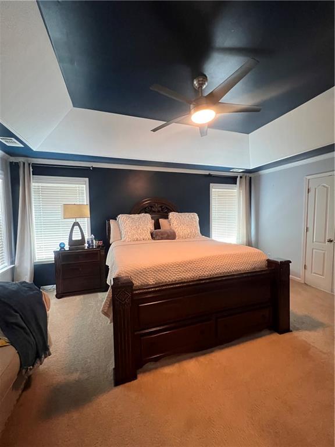
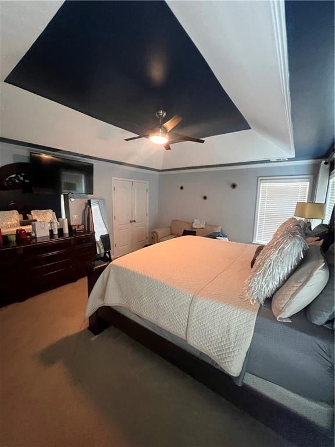
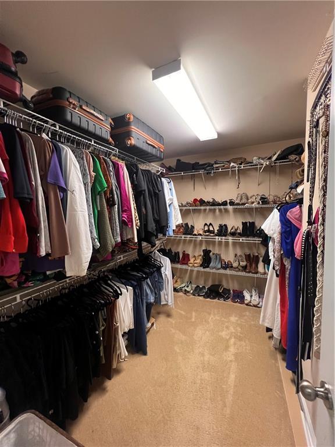
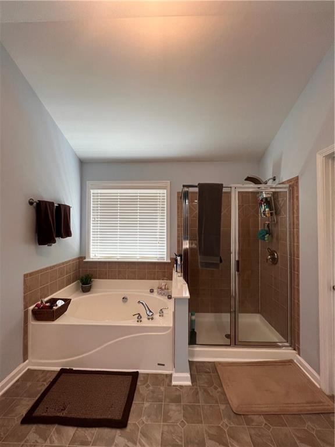
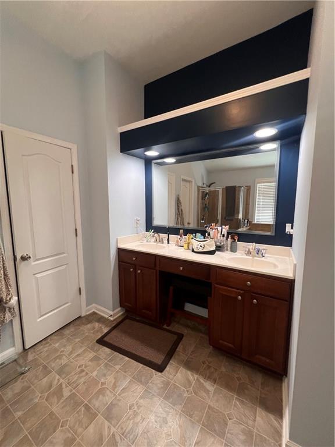
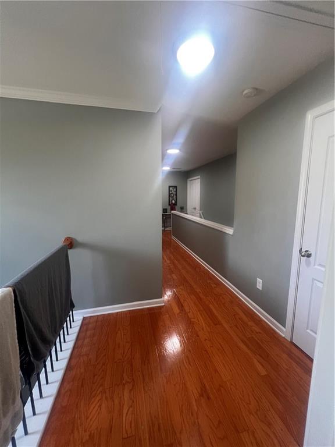
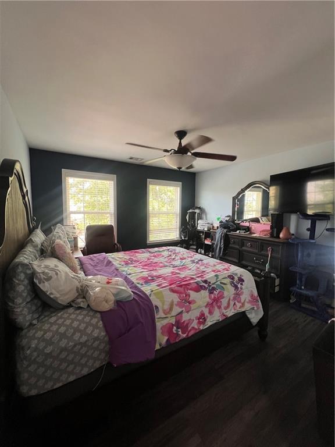
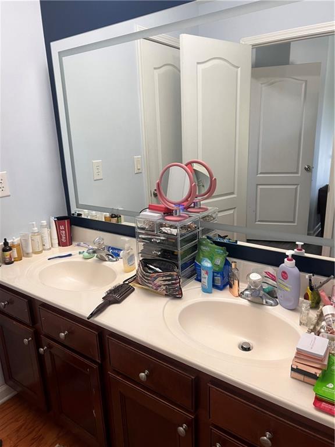
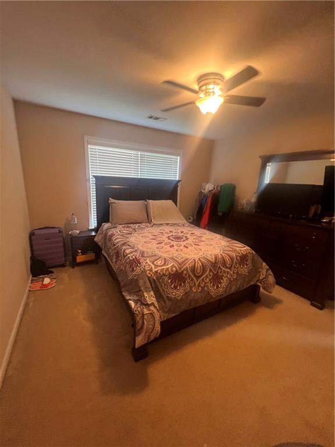
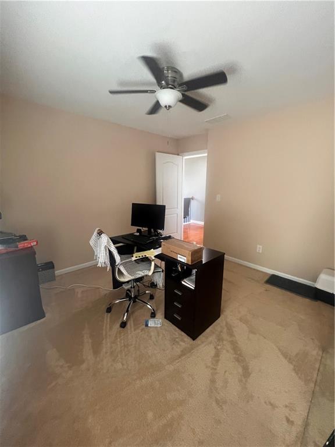
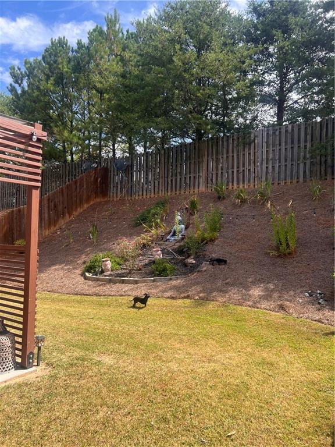
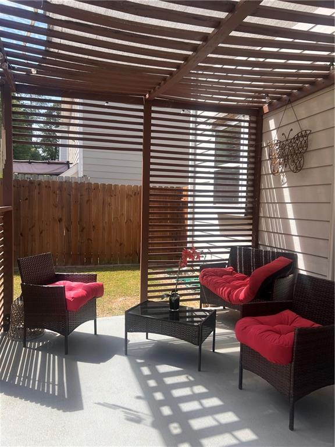
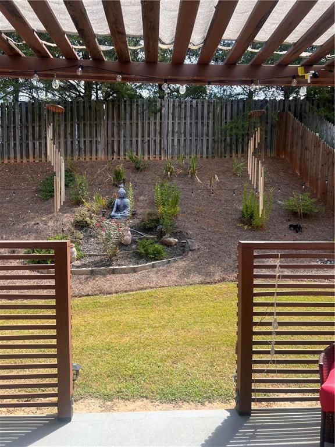
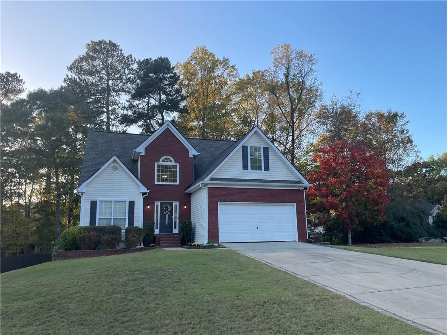
 MLS# 410250391
MLS# 410250391 