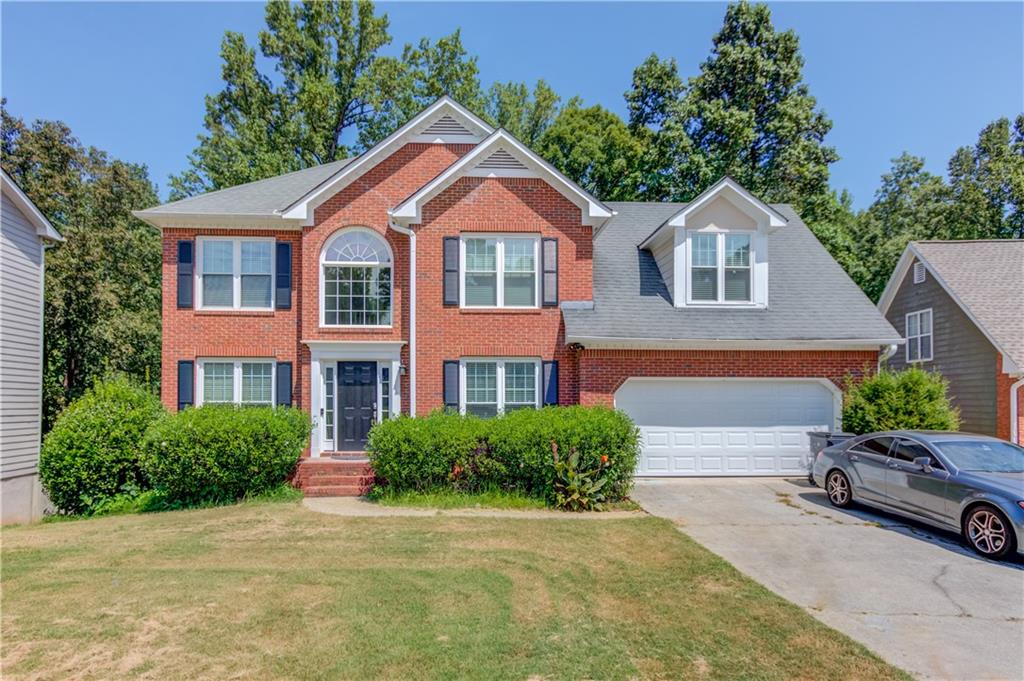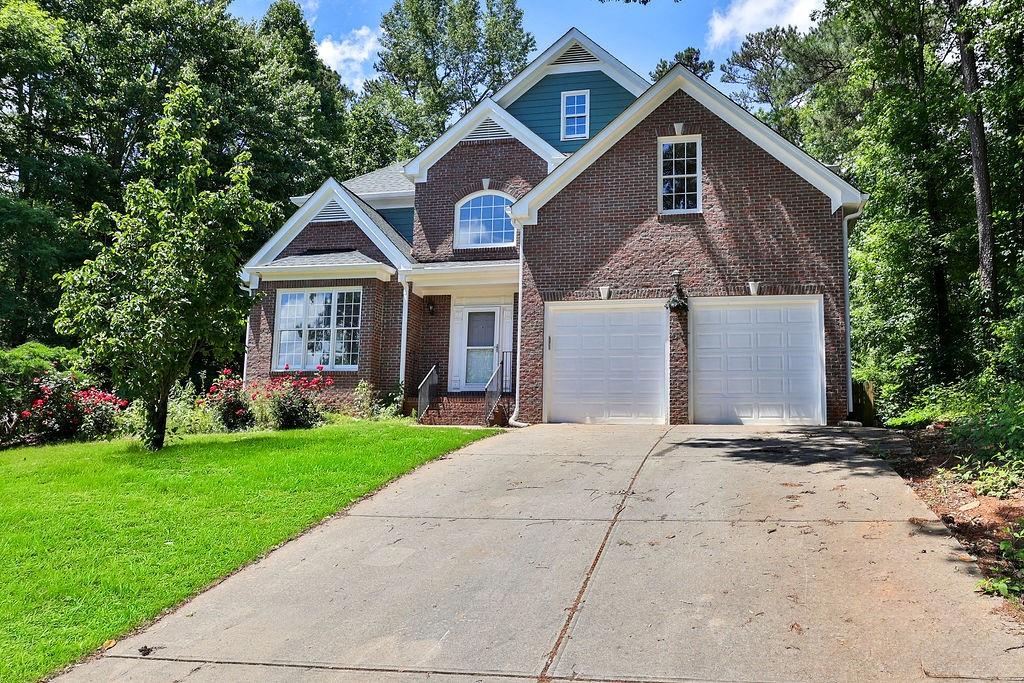Viewing Listing MLS# 403284302
Suwanee, GA 30024
- 6Beds
- 3Full Baths
- 1Half Baths
- N/A SqFt
- 1992Year Built
- 0.29Acres
- MLS# 403284302
- Residential
- Single Family Residence
- Active
- Approx Time on Market2 months, 4 days
- AreaN/A
- CountyGwinnett - GA
- Subdivision Berkshire Manor
Overview
PRICE IMPROVEMENT!! BEAUTIFUL and CONVENIENTLY LOCATED!!!! Featuring extra-long driveway, two-stories foyer, handsome hardwood floor, updated kitchen, stainless steel appliances and granite counter tops, this house has it all!! Master suite includes tray ceiling, sitting area, walk-in closet, bright bathroom with double vanity, soaking tub, and separate shower! The OVER-SIZED BACK PATIO is perfect for all your entertainment and enjoyment. It over-looked the gorgeously landscaped and private backyard with bonus covered deck area for that afternoon Bar-b-que or family gatherings! FULL FINISHED BASEMENT WITH 2ND KITCHEN, living area, 2 bedrooms and a full bath makes it a great rental for extra income or multi-generational living! The community has swim/tennis, playground, & clubhouse. Great location- easy access to I85, supermarkets and just a few minutes to downtown Suwanee! COME AND TOUR TODAY!
Association Fees / Info
Hoa: Yes
Hoa Fees Frequency: Annually
Hoa Fees: 700
Community Features: Clubhouse, Near Schools, Near Shopping, Playground, Pool, Street Lights, Tennis Court(s)
Hoa Fees Frequency: Annually
Bathroom Info
Halfbaths: 1
Total Baths: 4.00
Fullbaths: 3
Room Bedroom Features: Oversized Master
Bedroom Info
Beds: 6
Building Info
Habitable Residence: No
Business Info
Equipment: None
Exterior Features
Fence: Back Yard, Fenced
Patio and Porch: Deck, Rear Porch
Exterior Features: Private Entrance, Private Yard, Rear Stairs, Storage
Road Surface Type: Asphalt
Pool Private: No
County: Gwinnett - GA
Acres: 0.29
Pool Desc: None
Fees / Restrictions
Financial
Original Price: $575,000
Owner Financing: No
Garage / Parking
Parking Features: Driveway, Garage, Garage Faces Front, Level Driveway
Green / Env Info
Green Energy Generation: None
Handicap
Accessibility Features: None
Interior Features
Security Ftr: Secured Garage/Parking, Smoke Detector(s)
Fireplace Features: Decorative, Gas Starter, Great Room
Levels: Two
Appliances: Dishwasher, Electric Range, Electric Water Heater, Microwave, Refrigerator
Laundry Features: Laundry Room
Interior Features: Crown Molding, Disappearing Attic Stairs, Double Vanity, Entrance Foyer 2 Story
Flooring: Carpet, Ceramic Tile, Hardwood, Laminate
Spa Features: None
Lot Info
Lot Size Source: Owner
Lot Features: Front Yard, Landscaped, Sloped, Wooded
Lot Size: 0x0
Misc
Property Attached: No
Home Warranty: No
Open House
Other
Other Structures: Storage,Other
Property Info
Construction Materials: Brick Front, Cement Siding
Year Built: 1,992
Property Condition: Resale
Roof: Composition
Property Type: Residential Detached
Style: Traditional
Rental Info
Land Lease: No
Room Info
Kitchen Features: Cabinets White, Pantry, Second Kitchen, Solid Surface Counters, View to Family Room
Room Master Bathroom Features: Double Vanity,Separate Tub/Shower,Vaulted Ceiling(
Room Dining Room Features: Separate Dining Room
Special Features
Green Features: None
Special Listing Conditions: None
Special Circumstances: None
Sqft Info
Building Area Total: 3756
Building Area Source: Owner
Tax Info
Tax Amount Annual: 7468
Tax Year: 2,023
Tax Parcel Letter: R7126-313
Unit Info
Utilities / Hvac
Cool System: Ceiling Fan(s), Central Air, Electric
Electric: 110 Volts, 220 Volts in Laundry
Heating: Central, Forced Air
Utilities: Cable Available, Electricity Available, Natural Gas Available, Sewer Available, Underground Utilities, Water Available
Sewer: Public Sewer
Waterfront / Water
Water Body Name: None
Water Source: Public
Waterfront Features: None
Directions
From Old Peachtree Road Turn right onto Old Peachtree Rd NW. Turn right onto Whitehead Place Dr. Turn left onto Welford Rd.Listing Provided courtesy of Homesmart
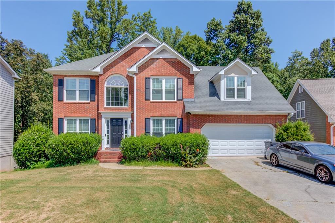
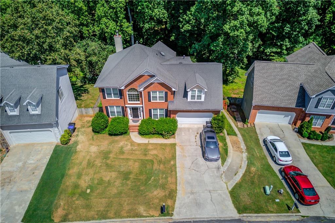
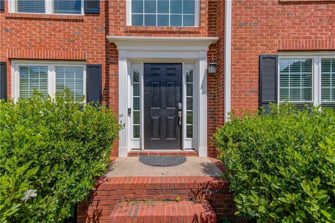
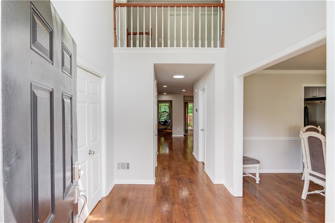
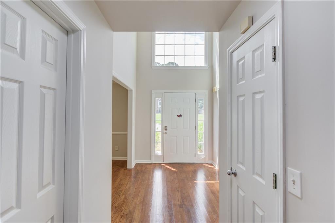
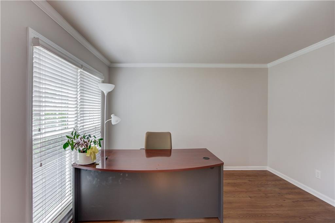
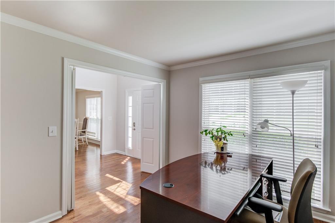
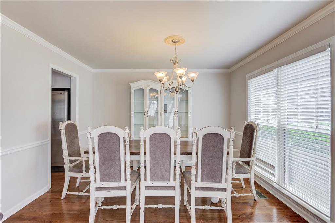
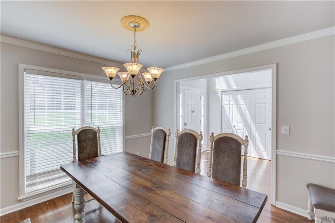
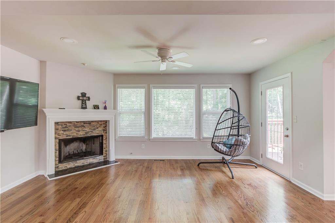
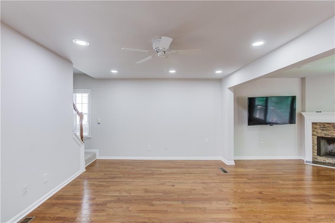
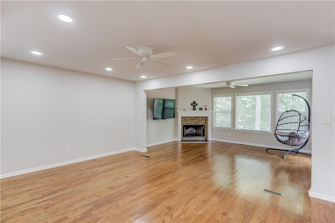
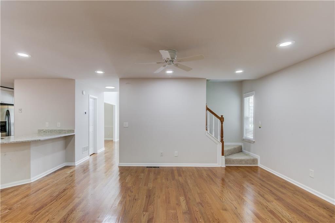
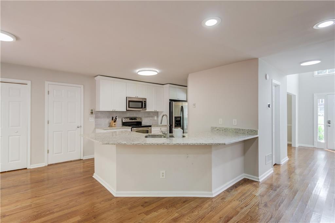
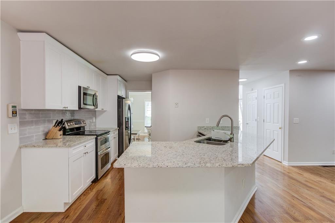
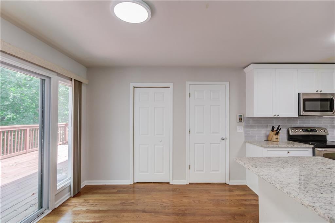
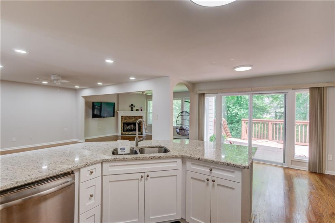
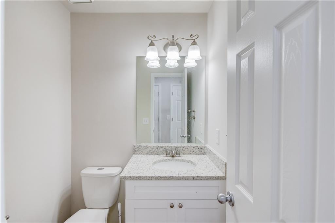
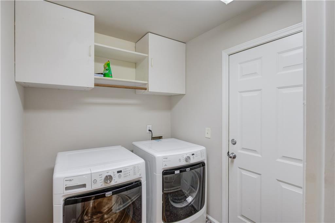
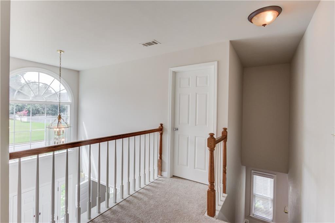
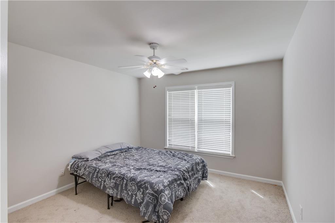
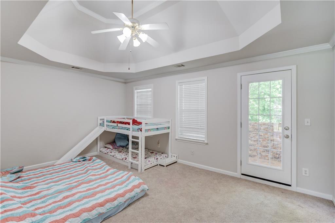
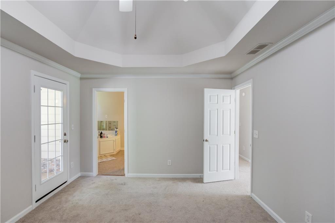
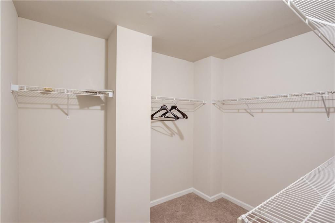
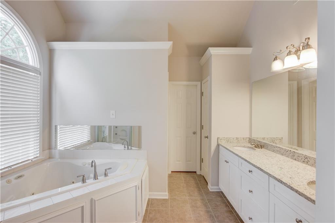
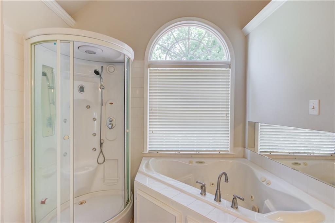
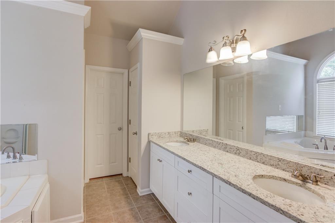
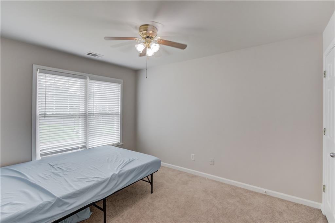
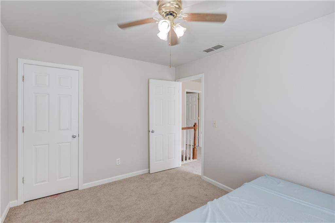
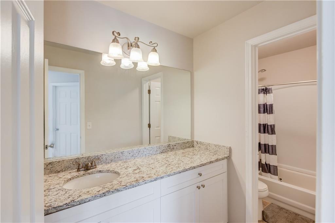
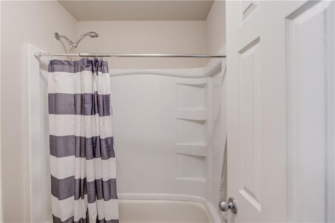
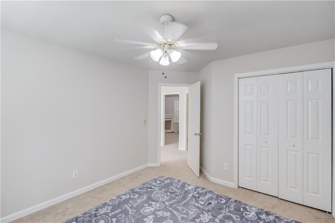
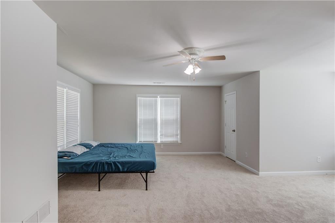
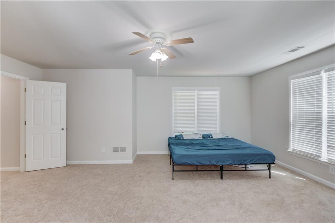
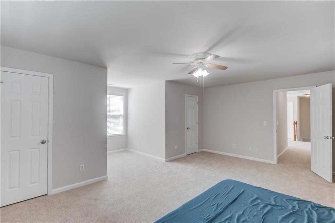
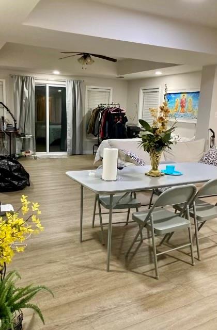
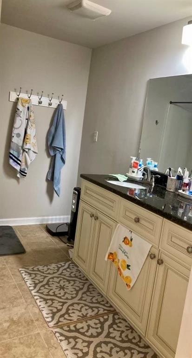
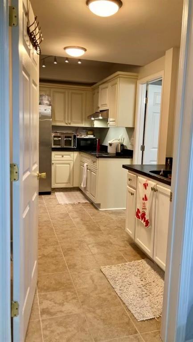
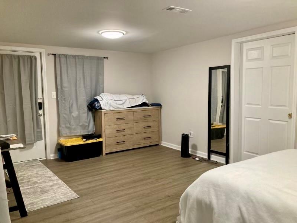
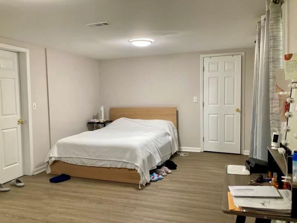
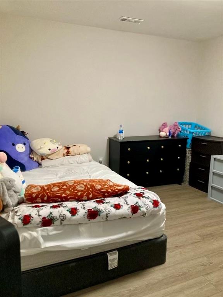
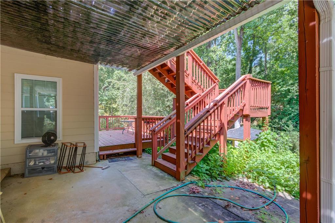
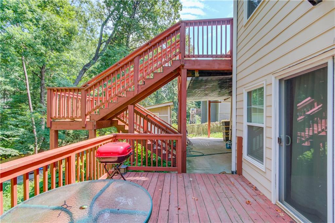
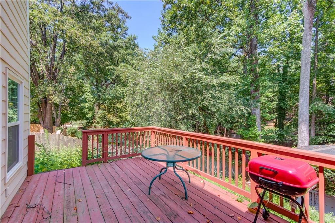
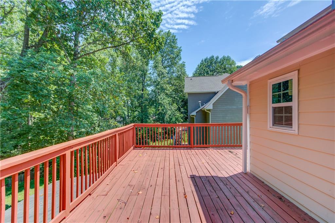
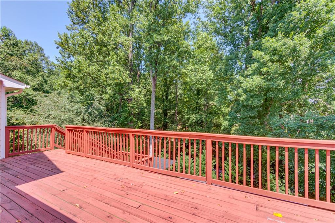
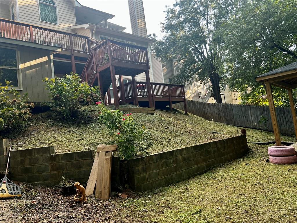
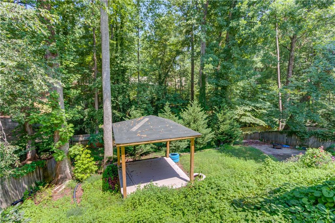
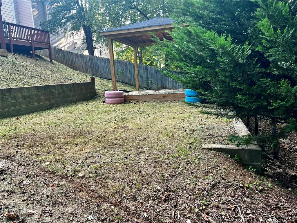
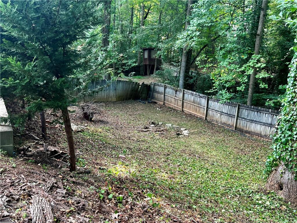
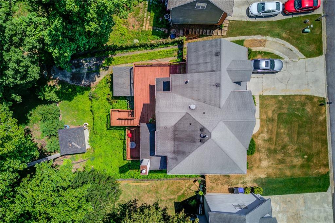
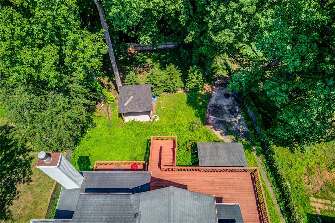
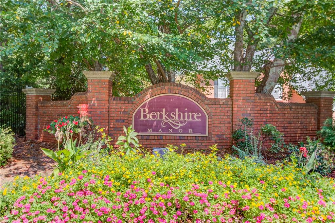
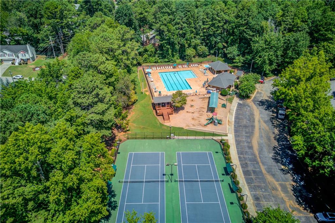
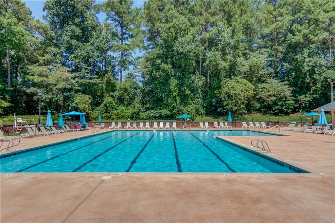
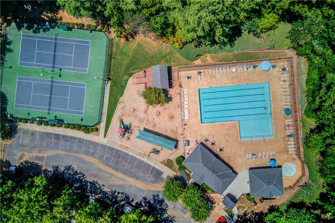
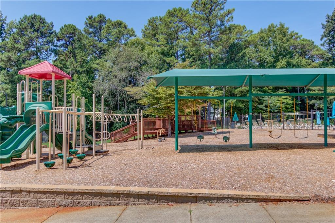
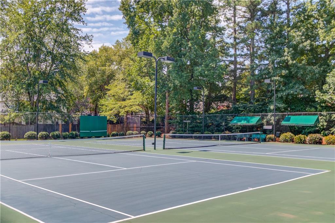
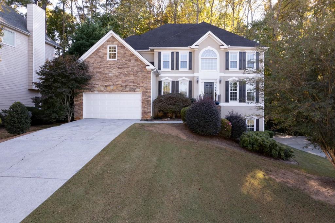
 MLS# 409541957
MLS# 409541957 