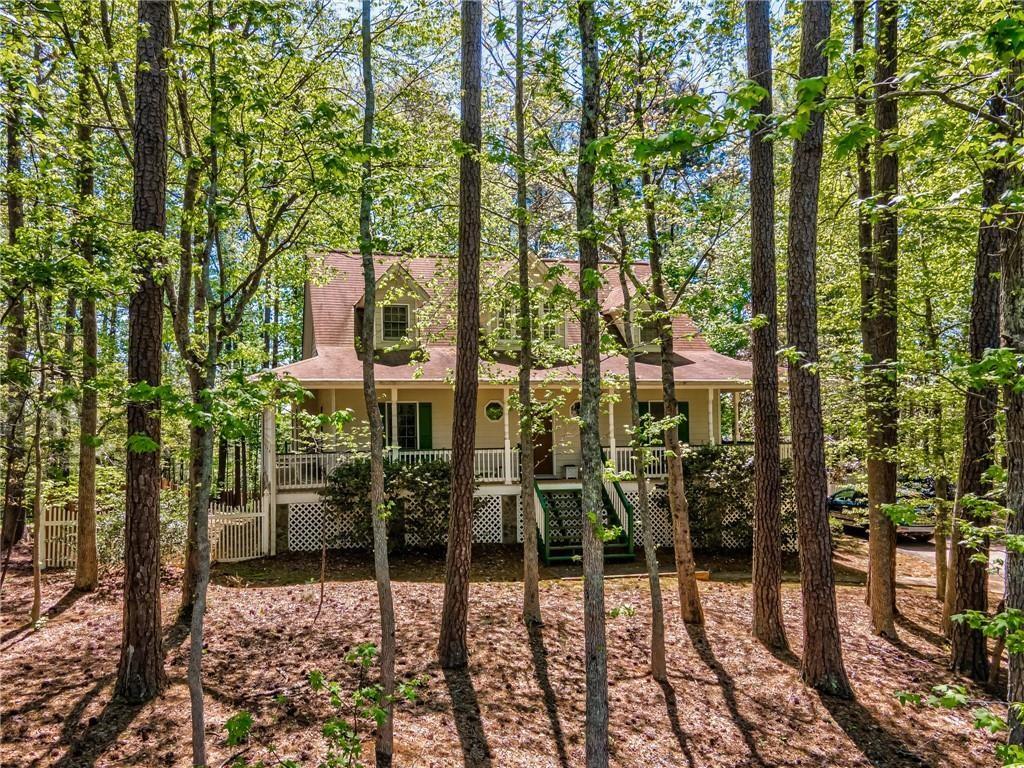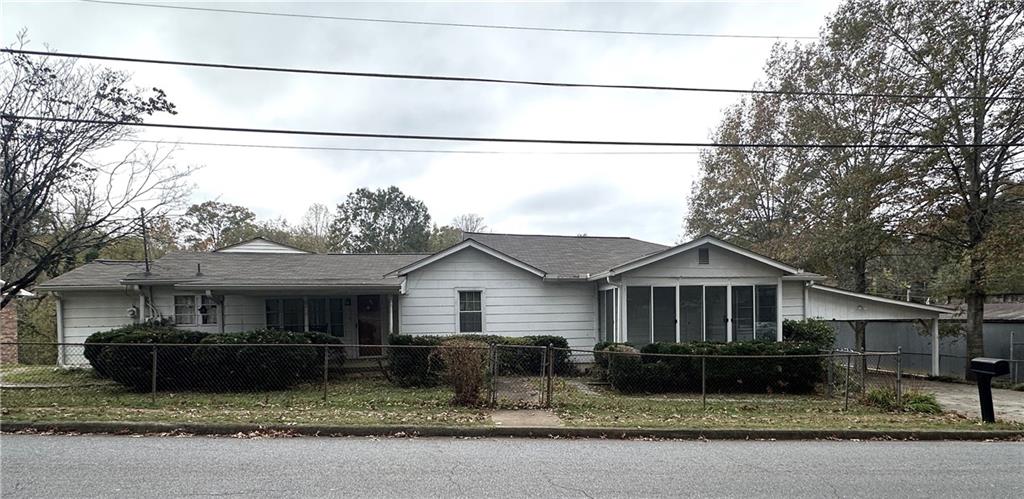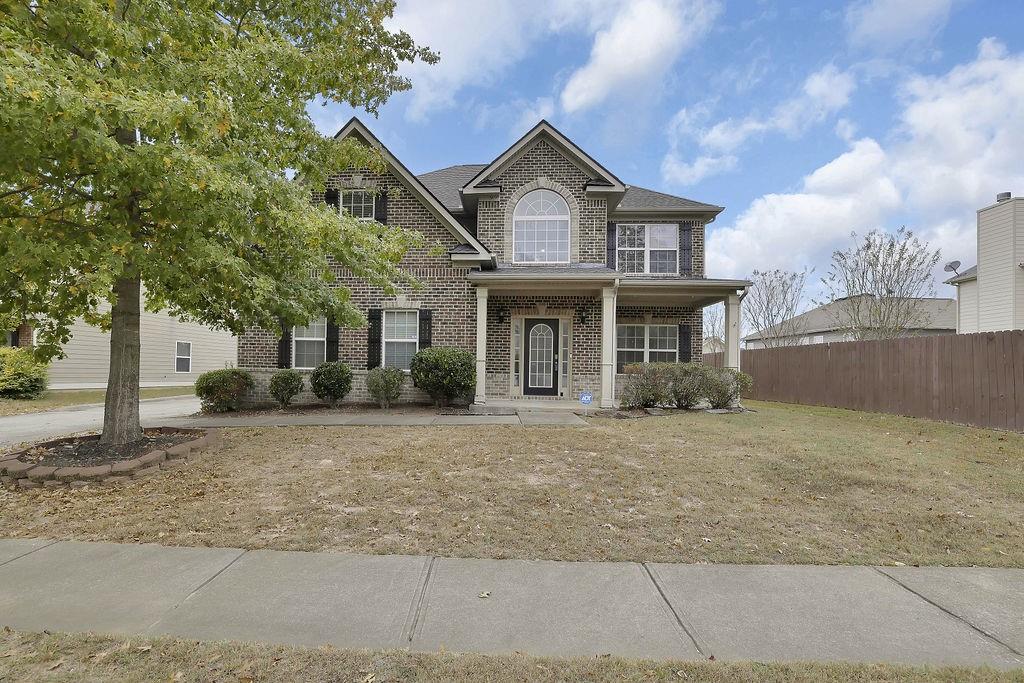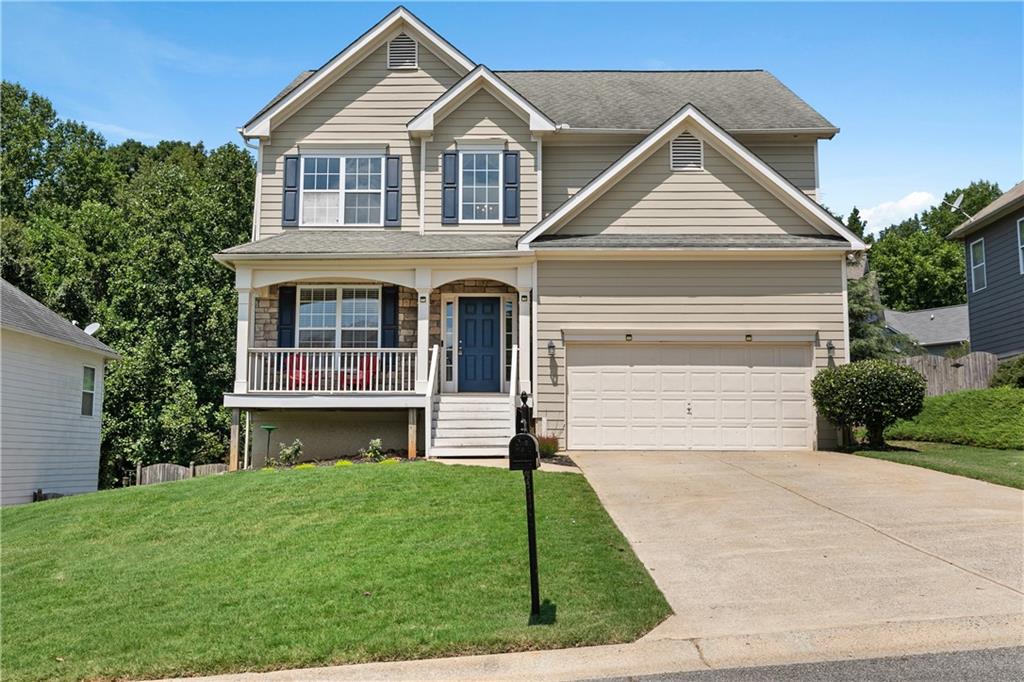Viewing Listing MLS# 403257006
Canton, GA 30114
- 4Beds
- 2Full Baths
- 1Half Baths
- N/A SqFt
- 2024Year Built
- 0.15Acres
- MLS# 403257006
- Residential
- Single Family Residence
- Active
- Approx Time on Market2 months, 6 days
- AreaN/A
- CountyCherokee - GA
- Subdivision The Reserve at Willow Oaks
Overview
Brentwood Plan now under construction at The Reserve at Willow Oaks! Ready to close November or December! Kitchen features WHITE cabinets-GRANITE-ISLAND-SS appliances-breakfast area-all open to large family room w/fireplace and LVP floors entire main-rear entry stairs. Separate DINING AREA and separate office/gaming area on main! Owner's suite upstairs fits king with his & hers walk in closets-Large owner's bath features separate TILED shower/soaking tub-dual, raised height vanities w/cultured marble tops. Nice size 2ndary bedrooms up! Don't miss this opportunity for BRAND NEW just minutes off I575 to Outlets-DT Canton, Ball Ground and DT Woodstock! Walk thru this home and also see MODEL to see a completed home. Pictures are same PLAN-not actual home.Ask about BIG buyer incentives now!!
Association Fees / Info
Hoa: Yes
Hoa Fees Frequency: Annually
Hoa Fees: 400
Community Features: Homeowners Assoc, Sidewalks, Street Lights
Bathroom Info
Halfbaths: 1
Total Baths: 3.00
Fullbaths: 2
Room Bedroom Features: Other
Bedroom Info
Beds: 4
Building Info
Habitable Residence: No
Business Info
Equipment: None
Exterior Features
Fence: None
Patio and Porch: Front Porch, Patio
Exterior Features: None
Road Surface Type: Paved
Pool Private: No
County: Cherokee - GA
Acres: 0.15
Pool Desc: None
Fees / Restrictions
Financial
Original Price: $436,900
Owner Financing: No
Garage / Parking
Parking Features: Attached, Driveway, Garage, Garage Faces Front, Kitchen Level, Level Driveway
Green / Env Info
Green Energy Generation: None
Handicap
Accessibility Features: None
Interior Features
Security Ftr: Carbon Monoxide Detector(s), Smoke Detector(s)
Fireplace Features: Factory Built, Family Room
Levels: Two
Appliances: Dishwasher, Disposal, Gas Range, Gas Water Heater
Laundry Features: Laundry Room, Upper Level
Interior Features: Disappearing Attic Stairs, Double Vanity, Entrance Foyer, High Ceilings 9 ft Main, His and Hers Closets, Tray Ceiling(s), Walk-In Closet(s)
Flooring: Carpet, Other
Spa Features: None
Lot Info
Lot Size Source: Other
Lot Features: Front Yard
Lot Size: 0X0
Misc
Property Attached: No
Home Warranty: Yes
Open House
Other
Other Structures: None
Property Info
Construction Materials: HardiPlank Type, Stone
Year Built: 2,024
Builders Name: Piedmont Residential
Property Condition: New Construction
Roof: Composition
Property Type: Residential Detached
Style: Craftsman
Rental Info
Land Lease: No
Room Info
Kitchen Features: Cabinets White, Kitchen Island, Pantry, Stone Counters, View to Family Room
Room Master Bathroom Features: Double Vanity,Separate His/Hers,Separate Tub/Showe
Room Dining Room Features: Separate Dining Room
Special Features
Green Features: None
Special Listing Conditions: None
Special Circumstances: None
Sqft Info
Building Area Total: 2220
Building Area Source: Builder
Tax Info
Tax Amount Annual: 1
Tax Year: 2,023
Tax Parcel Letter: 000
Unit Info
Utilities / Hvac
Cool System: Central Air, Zoned
Electric: 110 Volts
Heating: Central, Forced Air, Natural Gas, Zoned
Utilities: Electricity Available, Natural Gas Available, Sewer Available, Underground Utilities, Water Available
Sewer: Public Sewer
Waterfront / Water
Water Body Name: None
Water Source: Public
Waterfront Features: None
Directions
GPS 3844 Ball Ground Hwy, Canton, GA or I575N to exit 20-Turn RIGHT. Go 2 miles to community on right.Listing Provided courtesy of Piedmont Residential Realty, Llc.
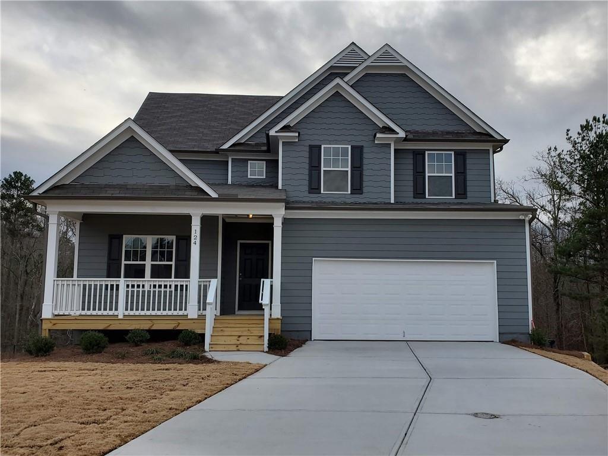
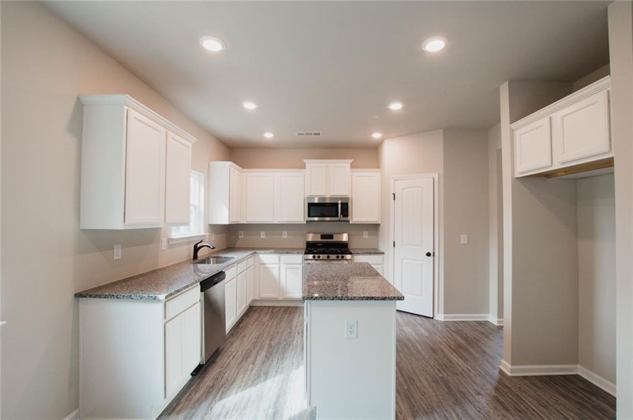
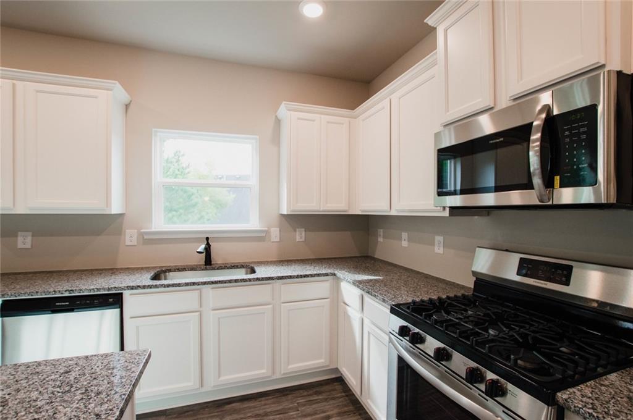
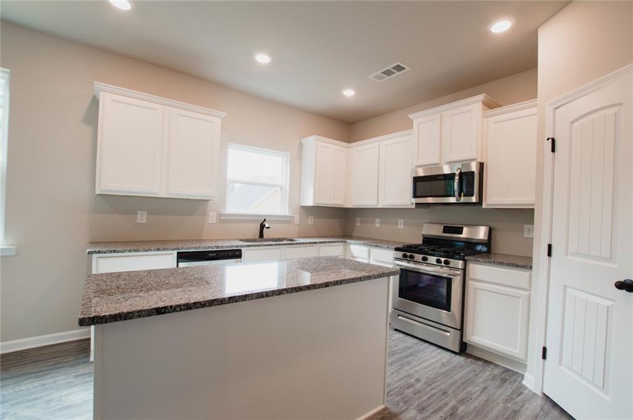
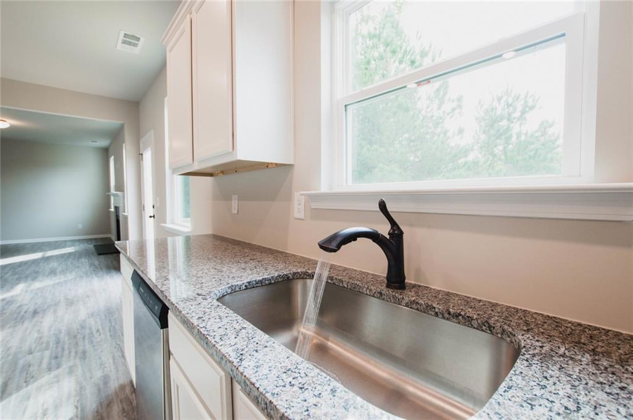
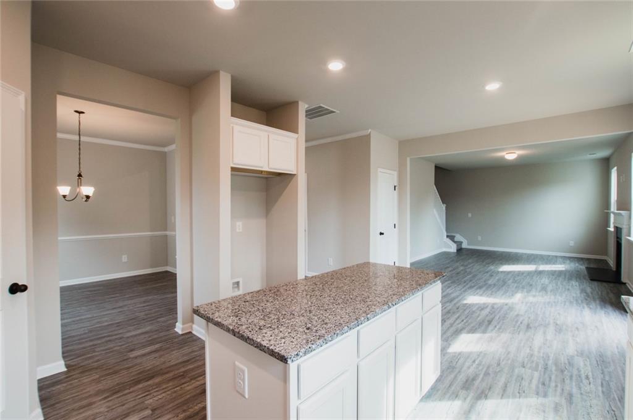
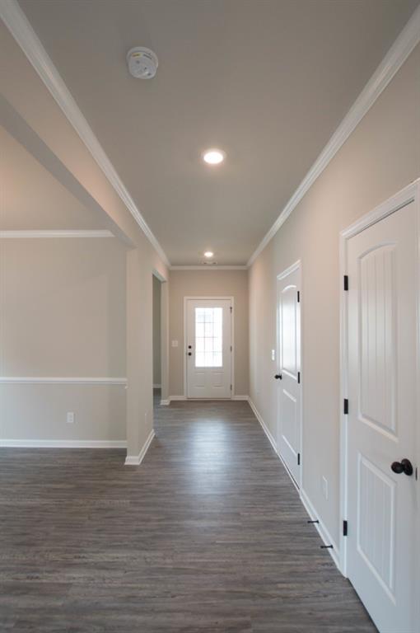
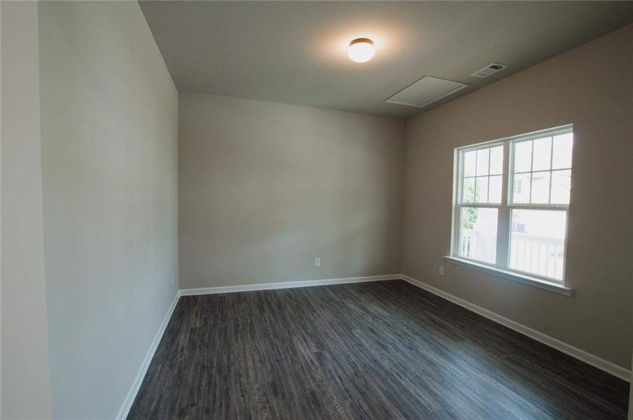
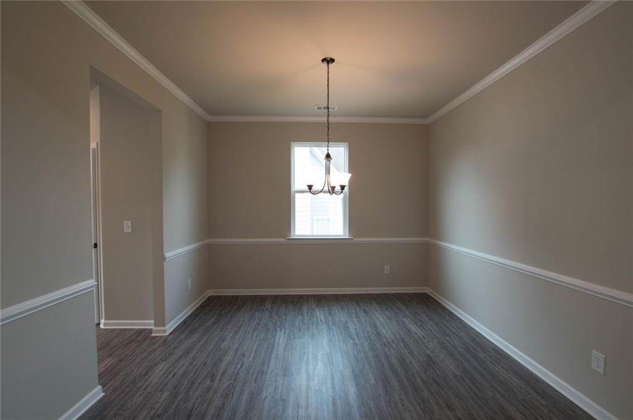
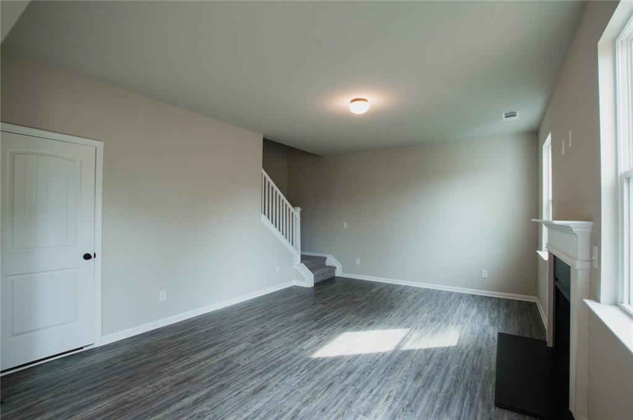
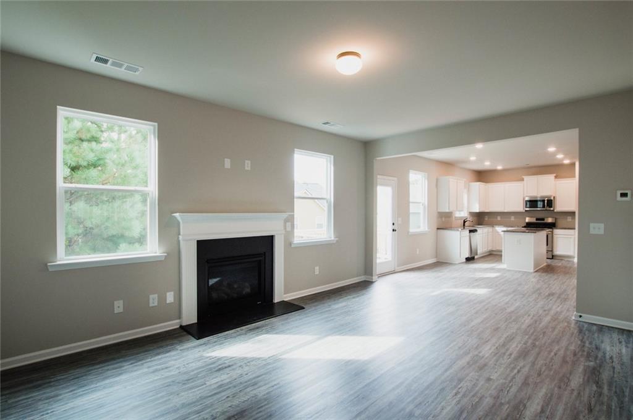
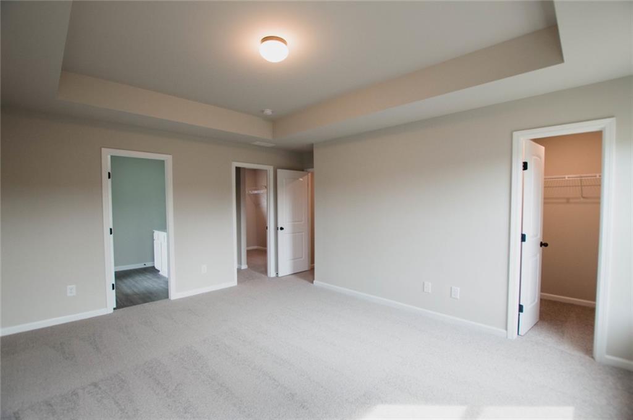
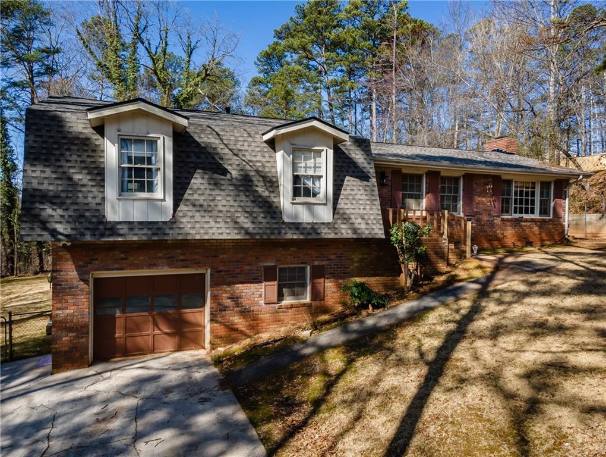
 MLS# 7300728
MLS# 7300728 