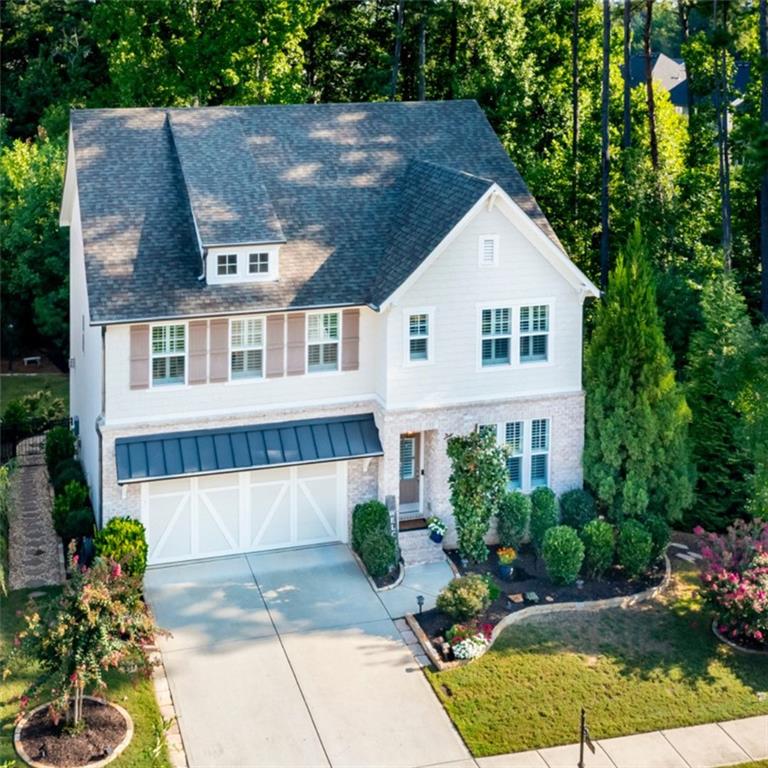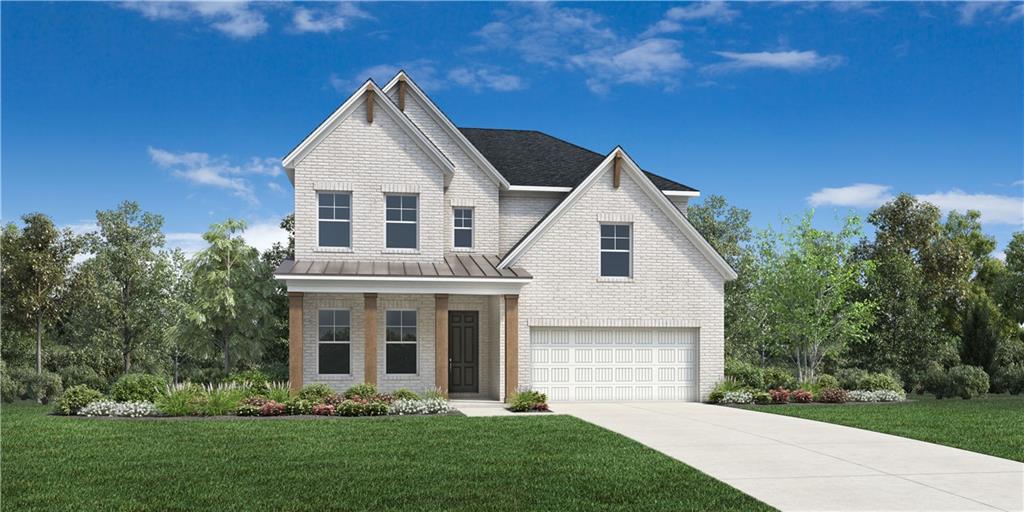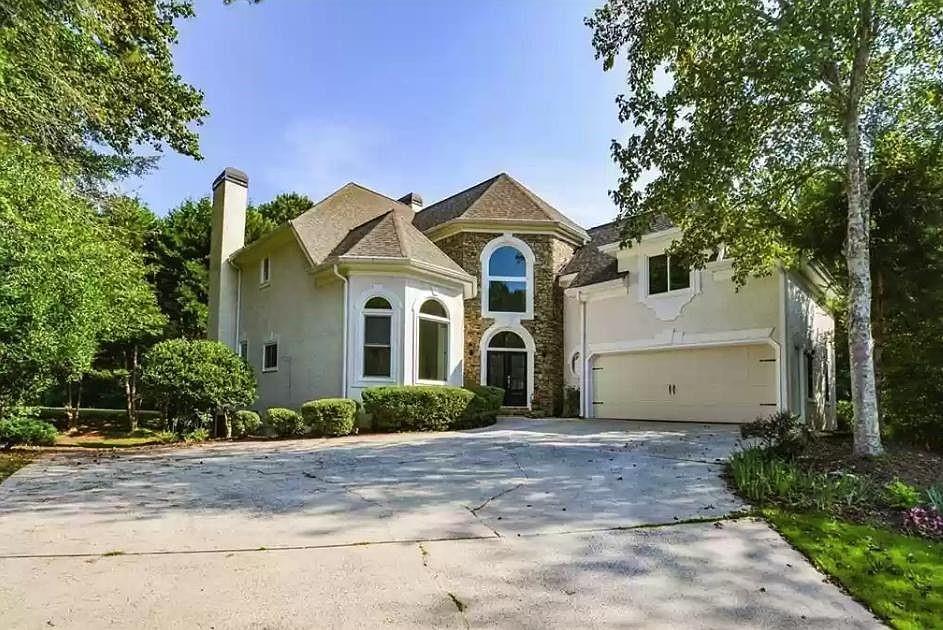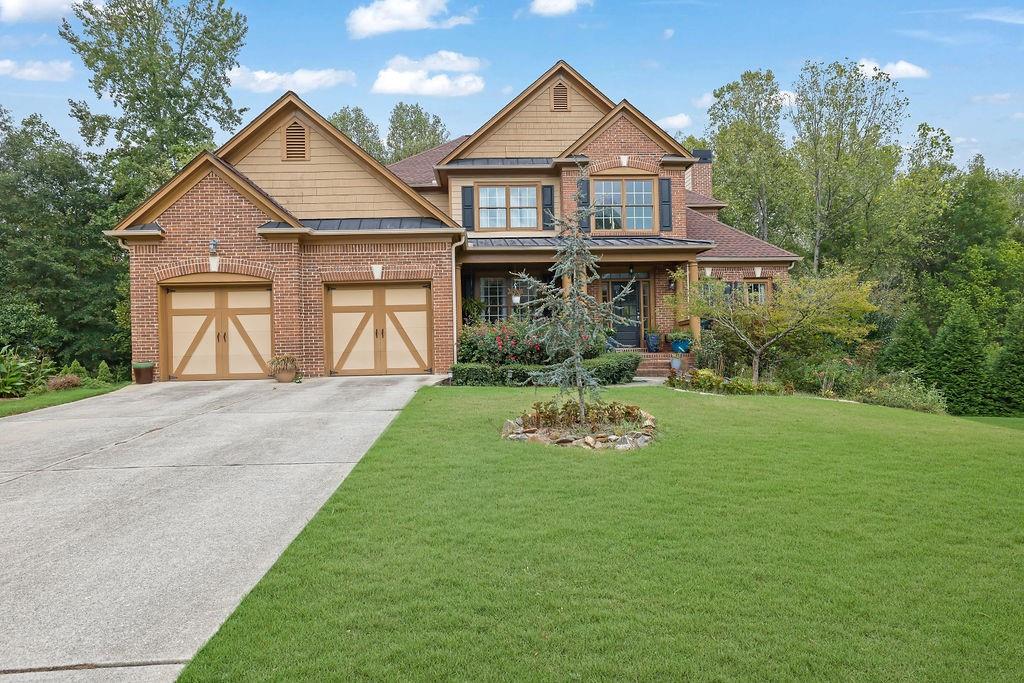Viewing Listing MLS# 403228010
Woodstock, GA 30188
- 5Beds
- 3Full Baths
- N/AHalf Baths
- N/A SqFt
- 2024Year Built
- 0.50Acres
- MLS# 403228010
- Residential
- Single Family Residence
- Active
- Approx Time on Market1 month, 29 days
- AreaN/A
- CountyCherokee - GA
- Subdivision Park Place Estates
Overview
SELLER TO PAY $10,000 toward cc or rate buydown. This exquisite 5-bedroom, 3-bath estate home in Woodstock is a perfect blend of elegance and comfort, set on a serene, level, half-acre lot with view of mature trees. The main floor offers convenience with a spacious guest bedroom and full bath, ideal for visitors who prefer to avoid stairs. A grand two-story foyer welcomes you inside, leading to a formal dining room and a family room with a cozy electric fireplace. The main living areas, stairway, and upstairs hall feature stunning oak wood flooring, while plush carpeting graces the upstairs bedrooms. The expansive owner's suite features a luxurious bath and a huge walk-in closet, offering ample storage space and a touch of elegance, making it the perfect retreat within this stunning home. The kitchen is a chefs delight, with oak cabinetry adorned with designer hardware, sophisticated lighting, level 5 quartz countertops and high-end plumbing fixtures. Completing this elegant home is a wet bar just off the dining room, perfect for entertaining in style.
Association Fees / Info
Hoa: No
Community Features: Near Shopping, Near Trails/Greenway, Park
Bathroom Info
Main Bathroom Level: 1
Total Baths: 3.00
Fullbaths: 3
Room Bedroom Features: In-Law Floorplan, Oversized Master
Bedroom Info
Beds: 5
Building Info
Habitable Residence: No
Business Info
Equipment: None
Exterior Features
Fence: None
Patio and Porch: Covered, Patio, Rear Porch
Exterior Features: Permeable Paving, Other
Road Surface Type: Concrete
Pool Private: No
County: Cherokee - GA
Acres: 0.50
Pool Desc: None
Fees / Restrictions
Financial
Original Price: $799,900
Owner Financing: No
Garage / Parking
Parking Features: Attached, Driveway, Garage, Garage Door Opener, Garage Faces Side
Green / Env Info
Green Energy Generation: None
Handicap
Accessibility Features: Central Living Area, Common Area, Accessible Hallway(s), Accessible Kitchen
Interior Features
Security Ftr: Carbon Monoxide Detector(s), Smoke Detector(s)
Fireplace Features: Electric, Family Room
Levels: Two
Appliances: Dishwasher, Disposal, Electric Oven, Electric Water Heater, Gas Cooktop, Microwave, Refrigerator
Laundry Features: Laundry Room, Upper Level
Interior Features: Coffered Ceiling(s), Disappearing Attic Stairs, Double Vanity, Entrance Foyer 2 Story, High Ceilings 9 ft Main, Recessed Lighting, Walk-In Closet(s)
Flooring: Carpet, Hardwood
Spa Features: None
Lot Info
Lot Size Source: Builder
Lot Features: Corner Lot, Front Yard, Landscaped, Level, Sprinklers In Front, Sprinklers In Rear
Lot Size: 157x150
Misc
Property Attached: No
Home Warranty: Yes
Open House
Other
Other Structures: None
Property Info
Construction Materials: Brick, Cement Siding, Spray Foam Insulation
Year Built: 2,024
Property Condition: New Construction
Roof: Shingle
Property Type: Residential Detached
Style: Contemporary, Farmhouse
Rental Info
Land Lease: No
Room Info
Kitchen Features: Breakfast Bar, Cabinets Stain, Kitchen Island, Stone Counters, View to Family Room
Room Master Bathroom Features: Double Vanity,Separate Tub/Shower,Soaking Tub
Room Dining Room Features: Seats 12+,Separate Dining Room
Special Features
Green Features: Appliances, Construction
Special Listing Conditions: None
Special Circumstances: None
Sqft Info
Building Area Total: 3256
Building Area Source: Builder
Tax Info
Tax Parcel Letter: 15N17C-00000-324-000
Unit Info
Utilities / Hvac
Cool System: Central Air, Zoned
Electric: 110 Volts, 220 Volts
Heating: Central, Forced Air, Zoned
Utilities: Cable Available, Electricity Available, Natural Gas Available, Sewer Available, Underground Utilities, Water Available
Sewer: Public Sewer
Waterfront / Water
Water Body Name: None
Water Source: Public
Waterfront Features: None
Directions
575 North to Exit 8, Towne Lake Parkway. Head East on TLP. Cross over Main St and the road turns into Arnold Mill. Follow Arnold Mill rd for just over 1 mile. Neighborhood is enclosed by black farm fenceListing Provided courtesy of Atlanta Communities
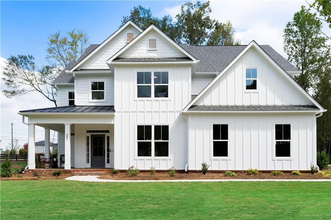
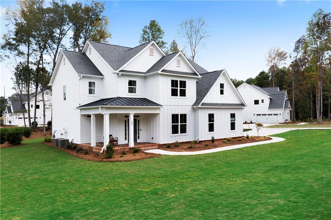
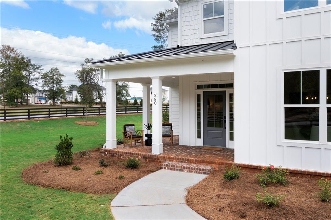
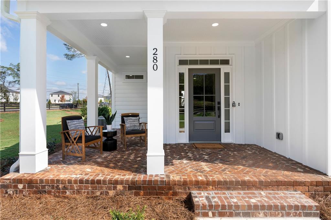
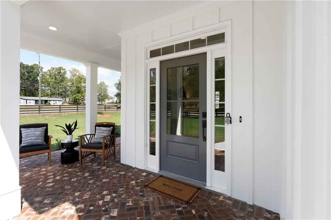
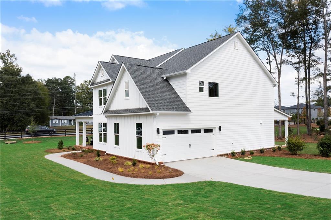
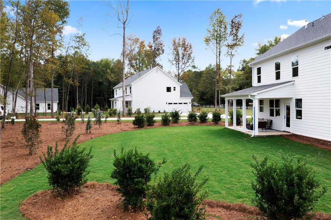
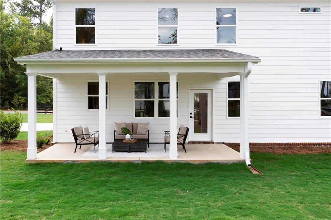
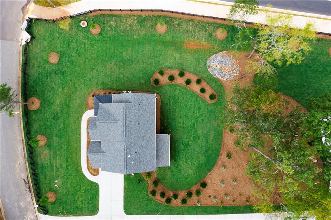
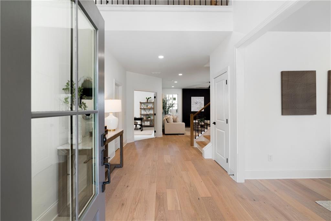
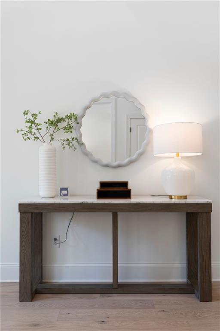
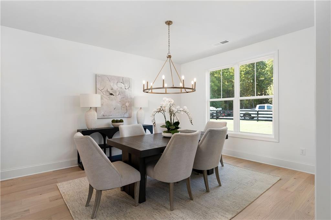
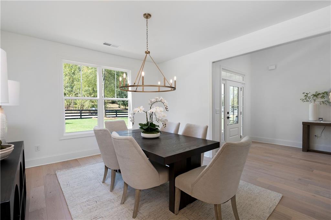
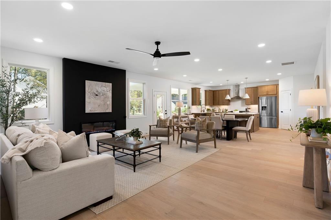
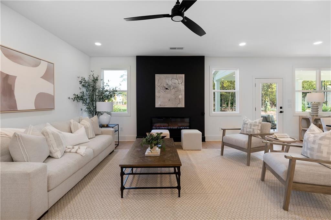
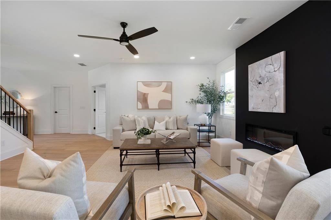
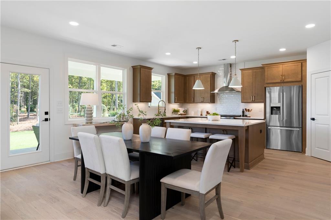
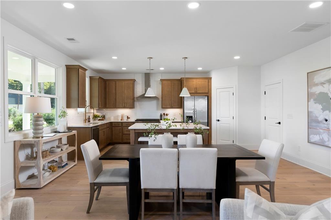
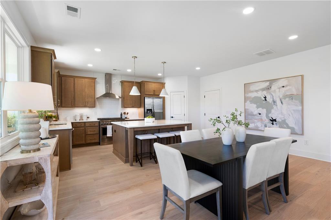
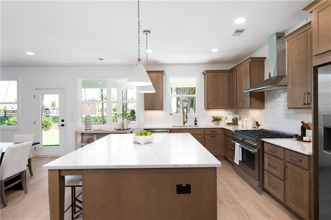
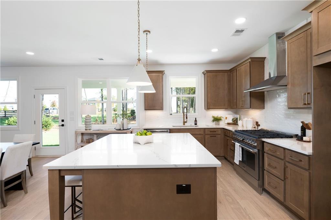
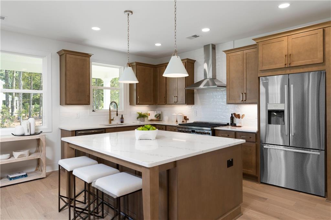
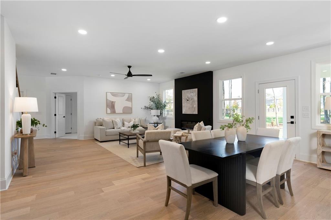
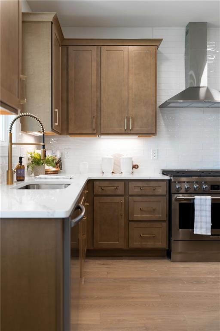
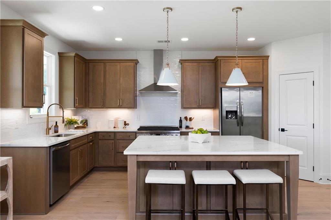
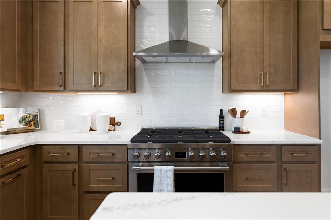
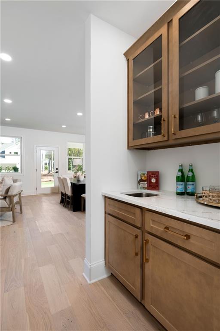
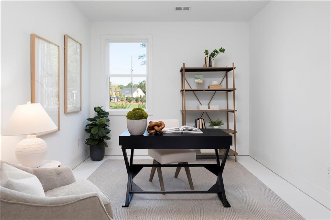
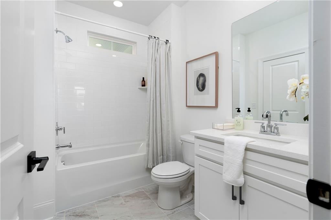
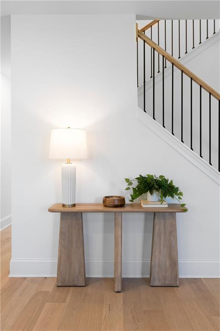
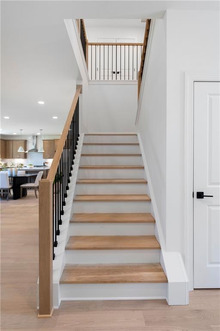
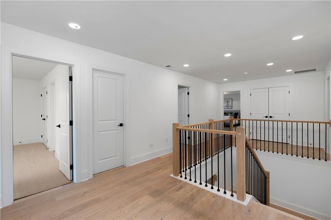
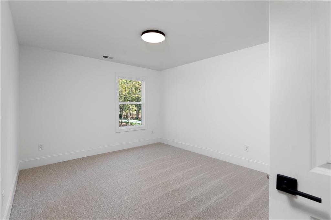
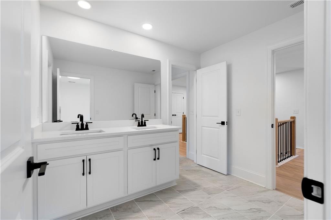
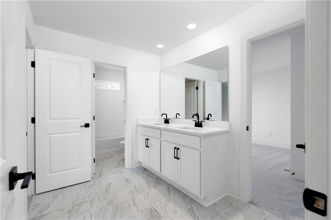
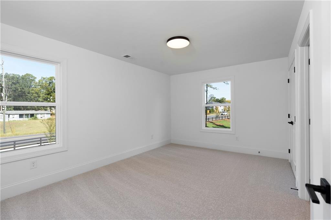
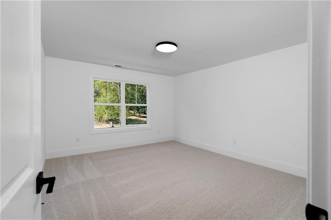
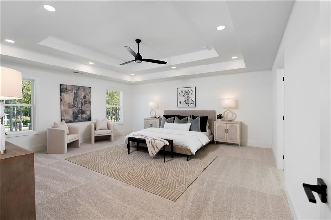
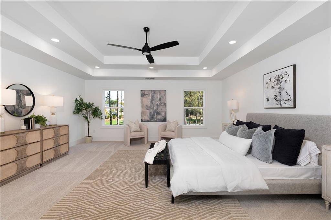
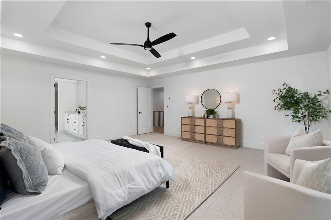
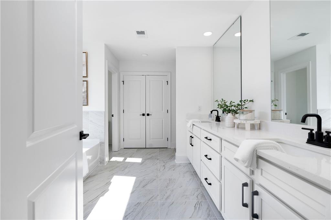
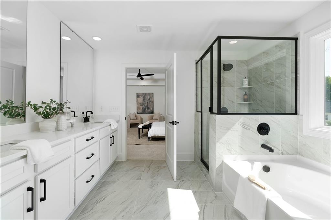
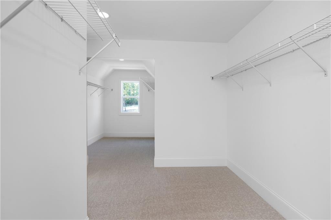
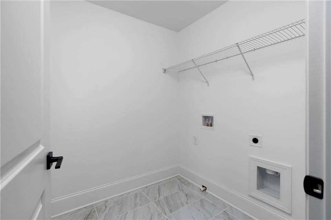
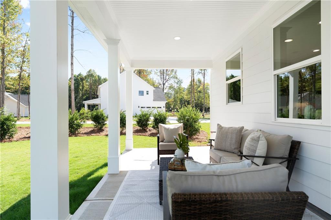
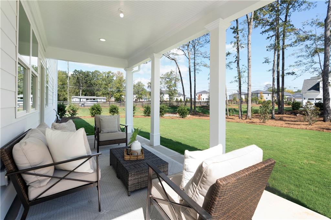
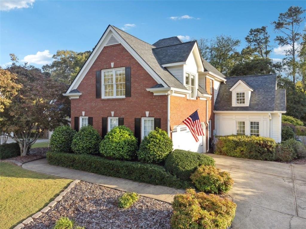
 MLS# 409920132
MLS# 409920132 