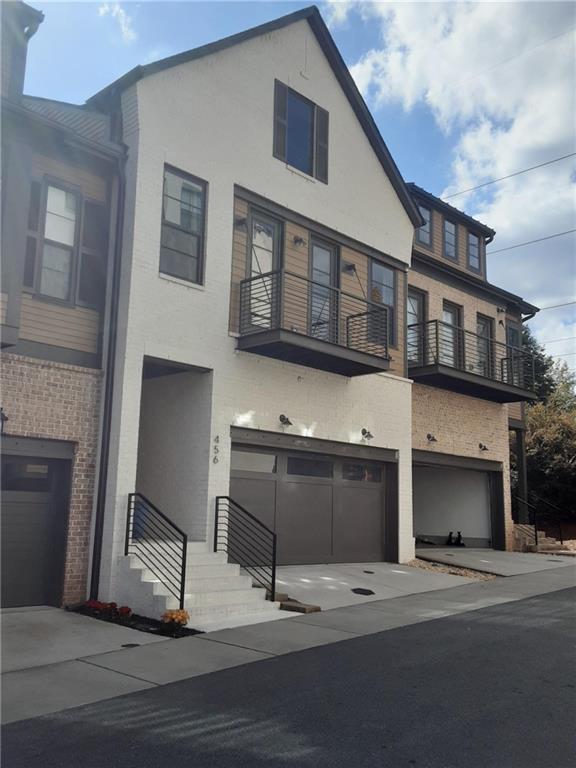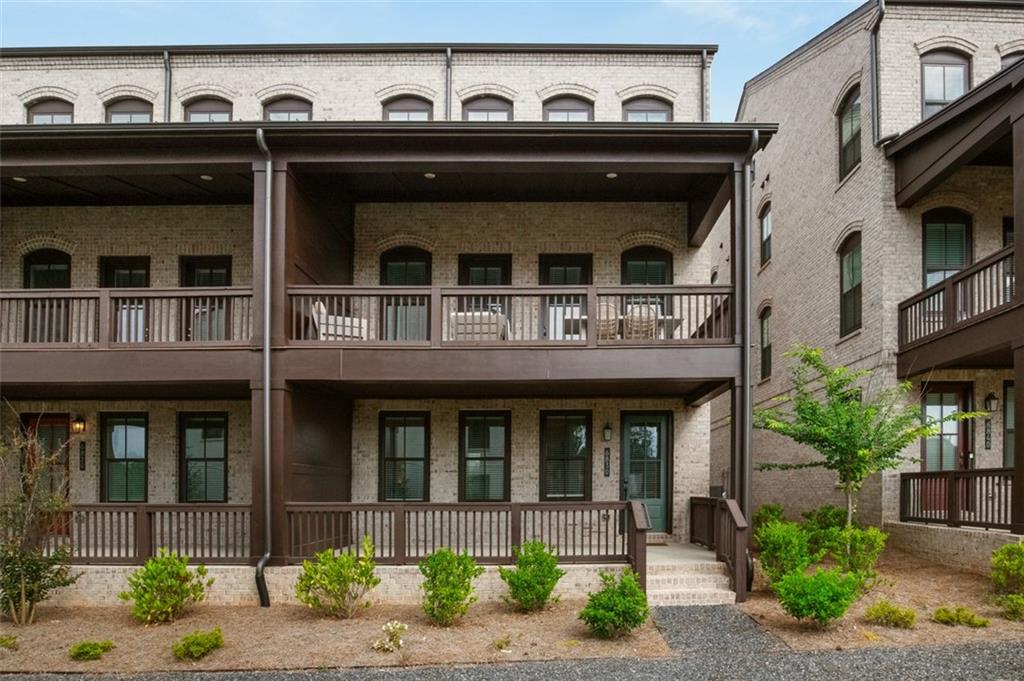Viewing Listing MLS# 403226911
Alpharetta, GA 30005
- 4Beds
- 3Full Baths
- 1Half Baths
- N/A SqFt
- 2020Year Built
- 0.00Acres
- MLS# 403226911
- Residential
- Townhouse
- Active
- Approx Time on Market1 month, 28 days
- AreaN/A
- CountyForsyth - GA
- Subdivision Halcyon
Overview
Gorgeous townhome in the heart of Halcyon. Just steps from the Greenway, pool, and all the amenities Halcyon has to offer including a Trader Joe's coming soon. Enjoy two covered porches that overlook the beautiful green space. The open-concept living area features hardwood floors, lots of natural light, a ceiling fan, and a fireplace flanked by built in shelves and cabinets. The gourmet kitchen features stainless steel appliances, a gas stove, quartz countertops, tile backsplash, a large island, a beautiful bar with a wine refrigerator, and a walk in pantry with custom built-ins. The large dining area can accommodate seating for 12 people. An office nook and a half bath complete the main level. Upstairs, the spacious master suite features a luxurious en-suite bathroom with a double vanity, soaking tub, walk-in shower, private water closet, and a beautiful custom closet. The two additional bedrooms upstairs are generously sized with plenty of closet space. The laundry room features cabinets, and there is an additional closet with built-ins in the hallway. The lower level features a bedroom/bonus room, ideal for a home office, gym, or media room, plus a full bath. The two-car garage has ample room for storage. Some of the furniture is negotiable. Don't miss this beautiful move in ready townhome! Owner/Listing Agent
Association Fees / Info
Hoa: Yes
Hoa Fees Frequency: Monthly
Hoa Fees: 325
Community Features: Clubhouse, Homeowners Assoc, Near Schools, Near Shopping, Near Trails/Greenway, Pool, Restaurant, Street Lights
Association Fee Includes: Insurance, Maintenance Grounds, Maintenance Structure, Reserve Fund, Swim, Termite
Bathroom Info
Halfbaths: 1
Total Baths: 4.00
Fullbaths: 3
Room Bedroom Features: Oversized Master, Roommate Floor Plan
Bedroom Info
Beds: 4
Building Info
Habitable Residence: No
Business Info
Equipment: None
Exterior Features
Fence: None
Patio and Porch: Covered, Front Porch
Exterior Features: Balcony, Courtyard, Rain Gutters
Road Surface Type: Asphalt
Pool Private: No
County: Forsyth - GA
Acres: 0.00
Pool Desc: None
Fees / Restrictions
Financial
Original Price: $909,000
Owner Financing: No
Garage / Parking
Parking Features: Attached, Covered, Driveway, Garage, Garage Door Opener
Green / Env Info
Green Energy Generation: None
Handicap
Accessibility Features: None
Interior Features
Security Ftr: Security System Leased, Smoke Detector(s)
Fireplace Features: Family Room, Gas Log, Gas Starter, Glass Doors, Insert
Levels: Three Or More
Appliances: Dishwasher, Disposal, Gas Range, Microwave, Range Hood, Refrigerator
Laundry Features: Electric Dryer Hookup, Laundry Room, Upper Level
Interior Features: Double Vanity, Dry Bar, Entrance Foyer, High Ceilings 10 ft Main, High Speed Internet, Walk-In Closet(s)
Flooring: Carpet, Ceramic Tile, Laminate
Spa Features: None
Lot Info
Lot Size Source: Not Available
Lot Features: Landscaped, Level, Zero Lot Line
Misc
Property Attached: Yes
Home Warranty: No
Open House
Other
Other Structures: None
Property Info
Construction Materials: Brick
Year Built: 2,020
Property Condition: Resale
Roof: Composition
Property Type: Residential Attached
Style: Townhouse
Rental Info
Land Lease: No
Room Info
Kitchen Features: Breakfast Bar, Cabinets White, Kitchen Island, Pantry Walk-In, Solid Surface Counters, View to Family Room, Wine Rack
Room Master Bathroom Features: Double Vanity,Separate Tub/Shower,Soaking Tub
Room Dining Room Features: Open Concept,Seats 12+
Special Features
Green Features: None
Special Listing Conditions: None
Special Circumstances: Agent Related to Seller
Sqft Info
Building Area Total: 2885
Building Area Source: Owner
Tax Info
Tax Amount Annual: 7598
Tax Year: 2,024
Tax Parcel Letter: 065-000-166
Unit Info
Utilities / Hvac
Cool System: Ceiling Fan(s), Central Air, Electric
Electric: Other
Heating: Central, Electric
Utilities: Cable Available, Electricity Available, Natural Gas Available, Phone Available, Sewer Available, Underground Utilities, Water Available
Sewer: Public Sewer
Waterfront / Water
Water Body Name: None
Water Source: Public
Waterfront Features: None
Directions
GPSListing Provided courtesy of Lacoste Realty, Inc.
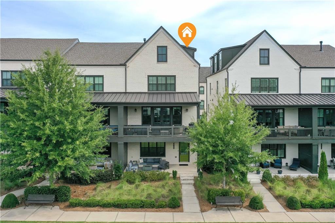
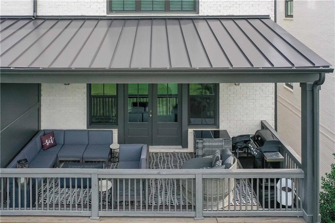
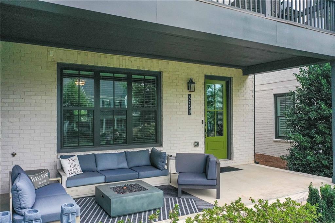
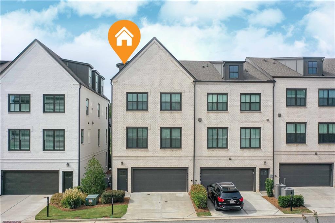
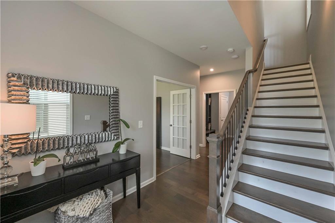
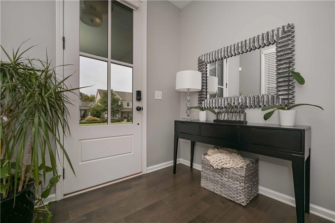
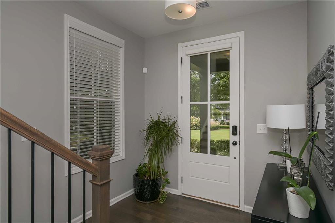
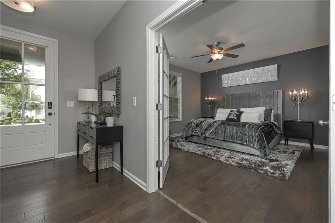
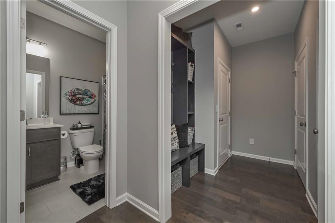
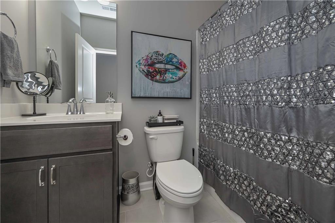
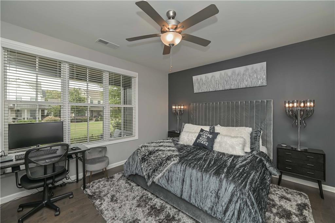
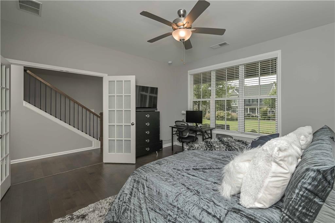
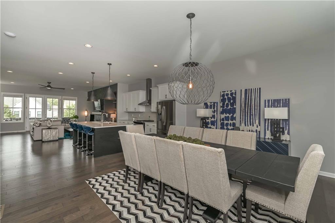
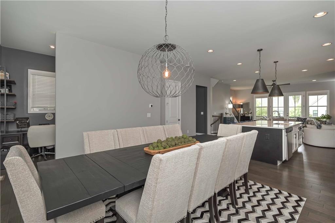
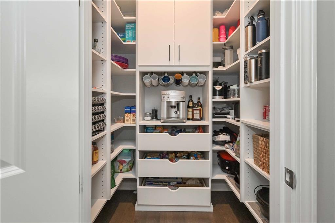
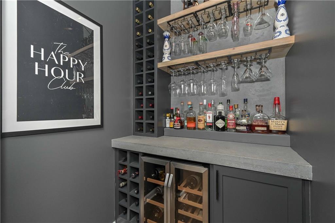
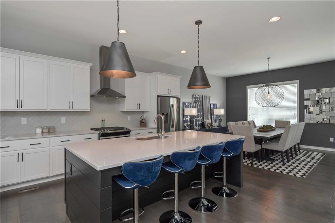
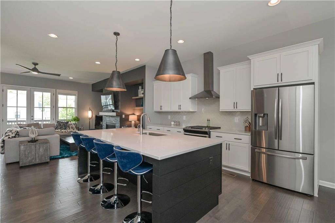
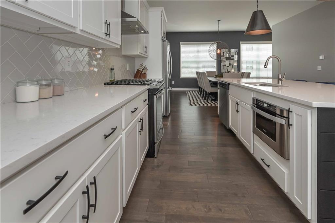
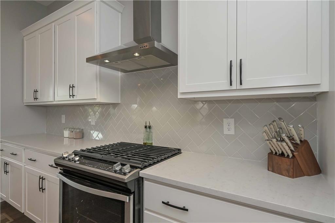
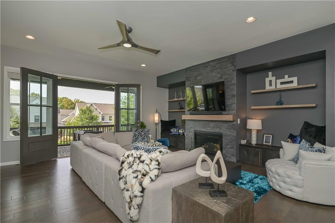
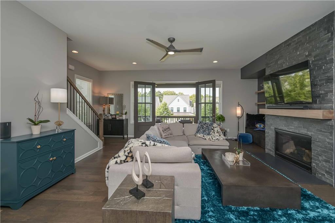
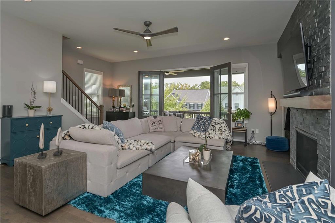
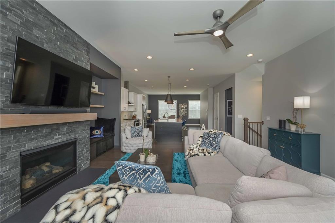
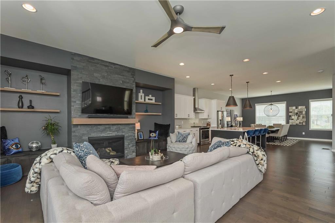
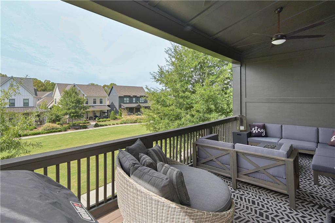
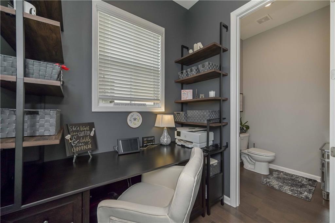
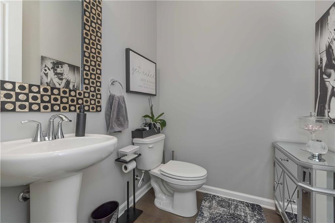
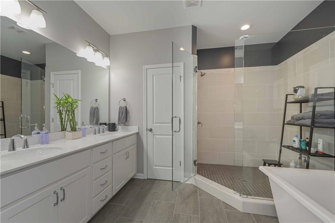
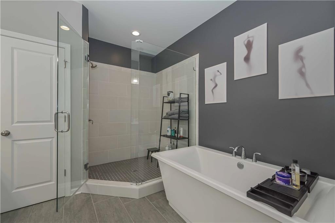
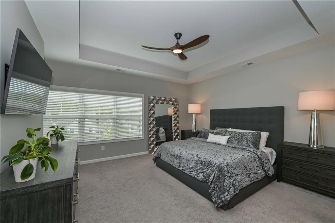
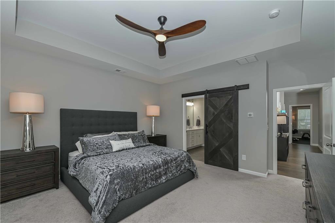
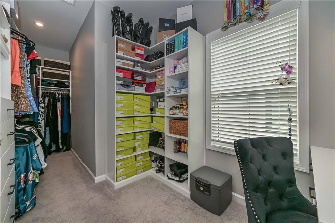
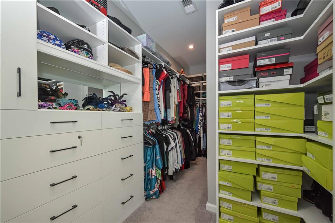
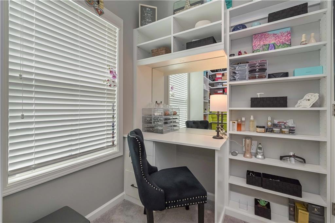
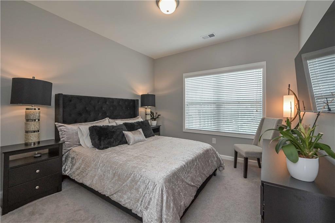
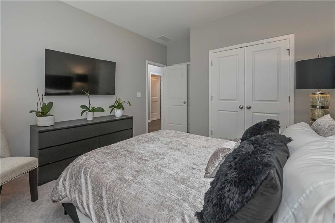
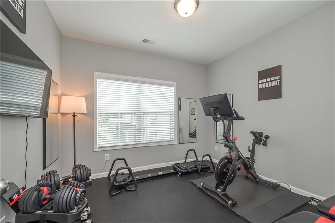
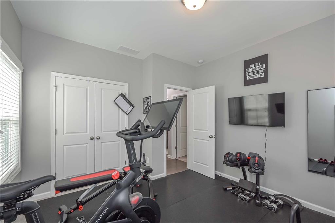
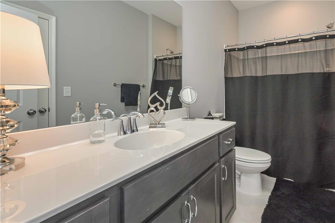
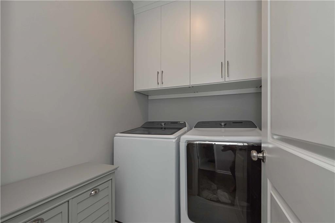
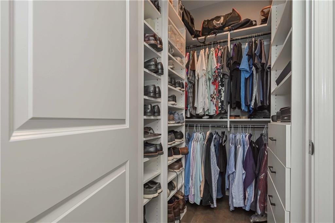
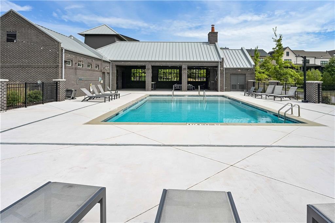
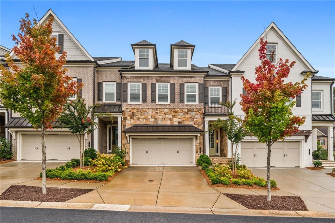
 MLS# 403374989
MLS# 403374989 