Viewing Listing MLS# 403206088
Lilburn, GA 30047
- 7Beds
- 4Full Baths
- N/AHalf Baths
- N/A SqFt
- 1998Year Built
- 0.26Acres
- MLS# 403206088
- Residential
- Single Family Residence
- Active
- Approx Time on Market2 months, 2 days
- AreaN/A
- CountyGwinnett - GA
- Subdivision Hales Trace
Overview
Nestled in the top rated Parkview School District, this home has it all. Delightful THREE level home will satisfy all your family needs. 7 bdrms and 4 full baths, full finished basement with inside and outside entrance, gorgeous blooming gardens front and back! next to the pool and tennis court.
Association Fees / Info
Hoa: Yes
Hoa Fees Frequency: Annually
Hoa Fees: 500
Community Features: Homeowners Assoc, Street Lights, Pool, Tennis Court(s)
Bathroom Info
Main Bathroom Level: 1
Total Baths: 4.00
Fullbaths: 4
Room Bedroom Features: In-Law Floorplan, Oversized Master, Sitting Room
Bedroom Info
Beds: 7
Building Info
Habitable Residence: No
Business Info
Equipment: None
Exterior Features
Fence: None
Patio and Porch: Deck, Front Porch, Screened
Exterior Features: Private Entrance, Rear Stairs, Balcony
Road Surface Type: Paved
Pool Private: No
County: Gwinnett - GA
Acres: 0.26
Pool Desc: None
Fees / Restrictions
Financial
Original Price: $590,000
Owner Financing: No
Garage / Parking
Parking Features: Garage
Green / Env Info
Green Energy Generation: None
Handicap
Accessibility Features: None
Interior Features
Security Ftr: Fire Alarm, Smoke Detector(s)
Fireplace Features: Brick
Levels: Three Or More
Appliances: Disposal, Gas Water Heater, Gas Range
Laundry Features: Common Area
Interior Features: High Ceilings 10 ft Main, High Ceilings 9 ft Upper, Cathedral Ceiling(s), Crown Molding, Double Vanity, Disappearing Attic Stairs, Entrance Foyer, Walk-In Closet(s)
Flooring: Carpet, Ceramic Tile, Hardwood
Spa Features: None
Lot Info
Lot Size Source: Public Records
Lot Features: Back Yard, Corner Lot, Level, Front Yard
Lot Size: 11326
Misc
Property Attached: No
Home Warranty: No
Open House
Other
Other Structures: Other
Property Info
Construction Materials: Brick Front
Year Built: 1,998
Property Condition: Resale
Roof: Composition
Property Type: Residential Detached
Style: Traditional
Rental Info
Land Lease: No
Room Info
Kitchen Features: Breakfast Bar, Cabinets White, Solid Surface Counters, Eat-in Kitchen, Keeping Room, Pantry
Room Master Bathroom Features: Double Vanity
Room Dining Room Features: Separate Dining Room,Other
Special Features
Green Features: HVAC, Doors, Thermostat
Special Listing Conditions: None
Special Circumstances: None
Sqft Info
Building Area Total: 3765
Building Area Source: Public Records
Tax Info
Tax Amount Annual: 7117
Tax Year: 2,023
Tax Parcel Letter: R6092-171
Unit Info
Utilities / Hvac
Cool System: Central Air, Ceiling Fan(s)
Electric: 220 Volts, 110 Volts
Heating: Central
Utilities: Cable Available, Electricity Available, Natural Gas Available, Phone Available, Sewer Available, Underground Utilities, Water Available
Sewer: Public Sewer
Waterfront / Water
Water Body Name: None
Water Source: Public
Waterfront Features: None
Directions
I-85 to Indian Trail, head east. Indian Trail becomes Killian Hill Rd Follow, cross Arcado and make a right onto Cedar Wood Dr Follow and enter Hales Trace Subdivision. Keep going next to the pool and tennis court.Listing Provided courtesy of Virtual Properties Realty.com
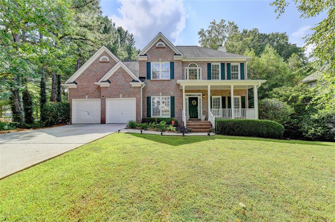
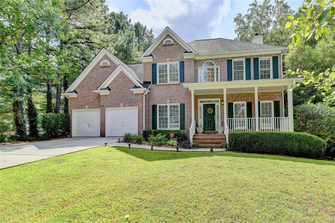
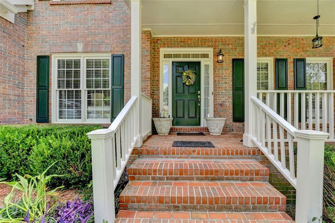
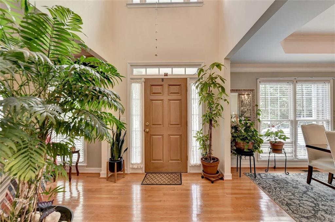
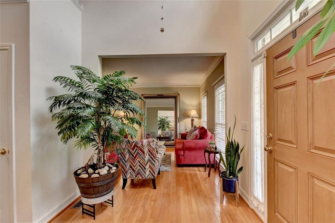
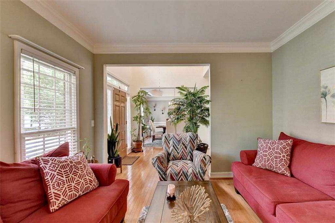
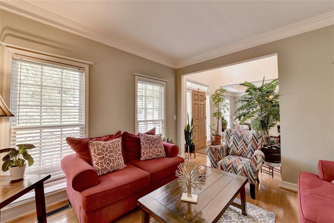
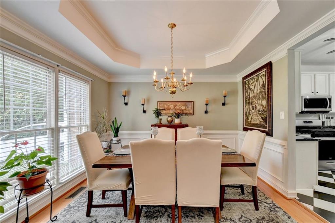
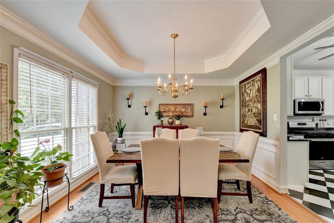
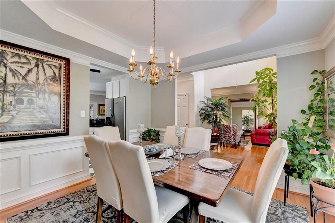
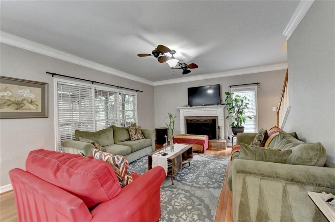
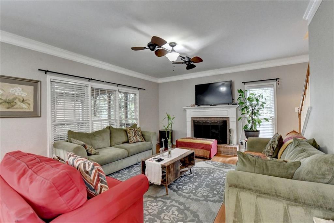
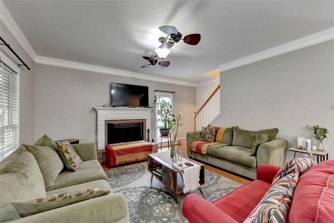
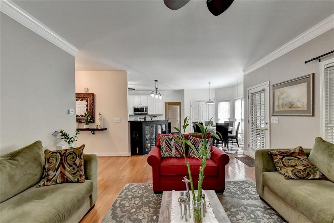
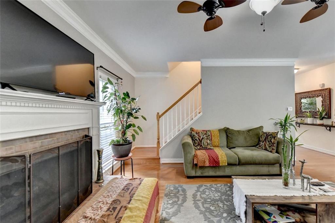
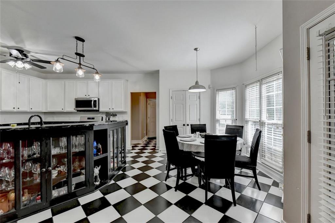
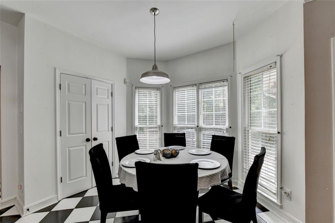
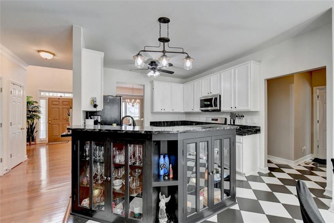
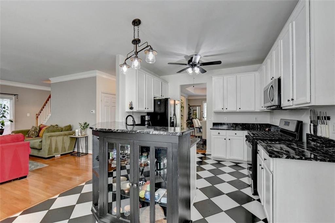
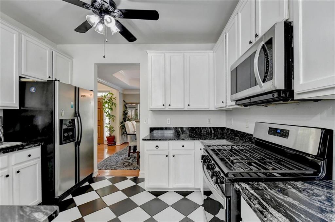
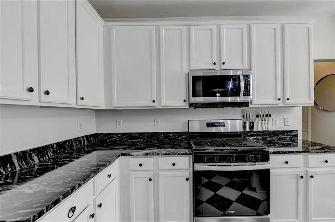
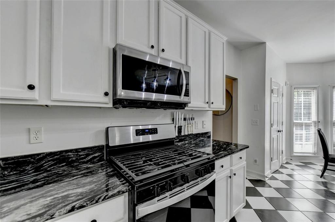
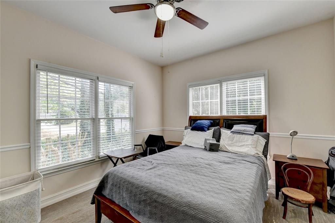
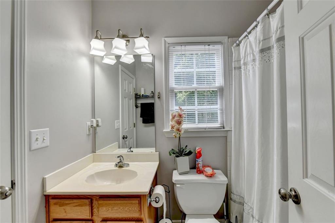
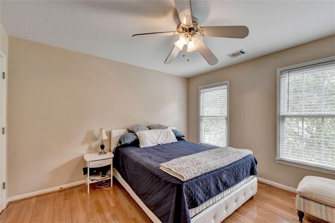
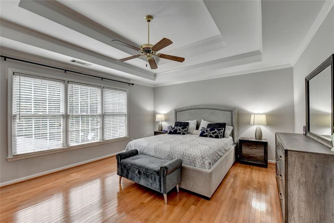
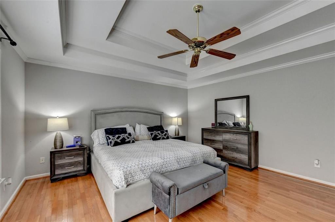
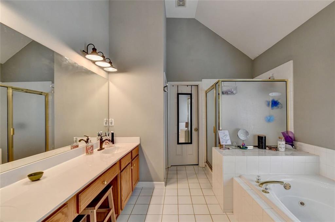
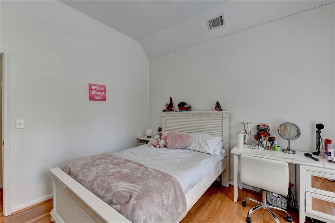
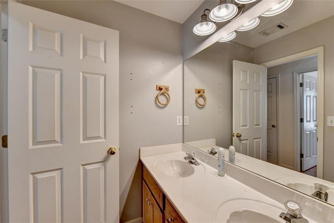
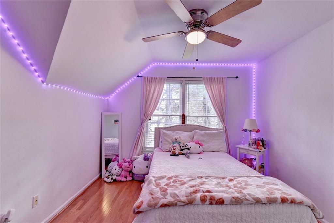
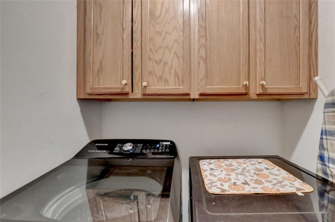
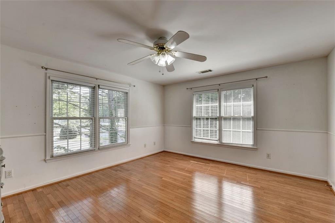
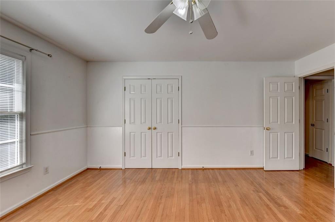
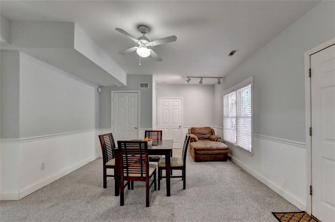
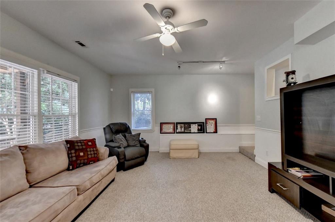
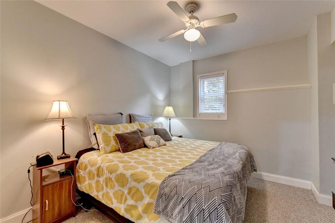
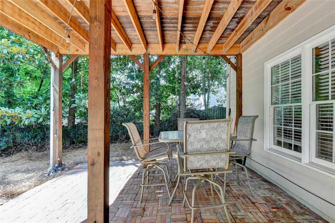
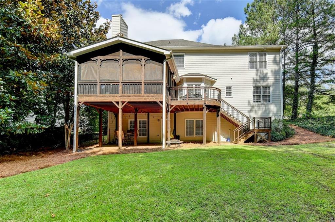
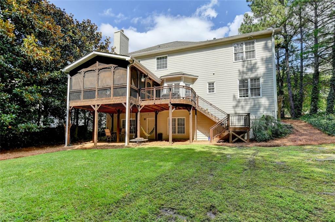
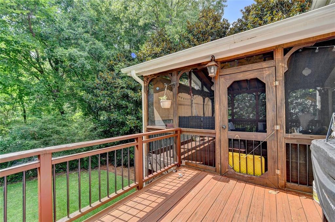
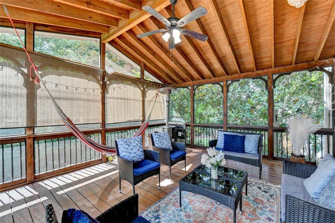
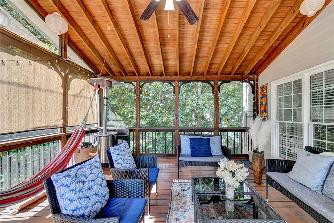
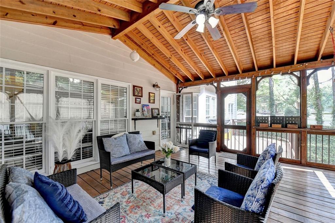
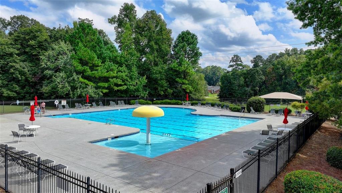
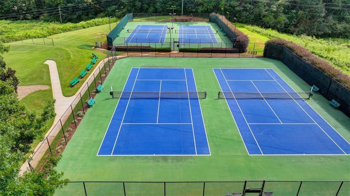
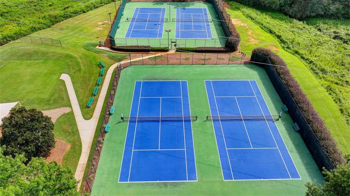
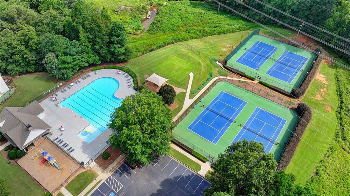
 Listings identified with the FMLS IDX logo come from
FMLS and are held by brokerage firms other than the owner of this website. The
listing brokerage is identified in any listing details. Information is deemed reliable
but is not guaranteed. If you believe any FMLS listing contains material that
infringes your copyrighted work please
Listings identified with the FMLS IDX logo come from
FMLS and are held by brokerage firms other than the owner of this website. The
listing brokerage is identified in any listing details. Information is deemed reliable
but is not guaranteed. If you believe any FMLS listing contains material that
infringes your copyrighted work please